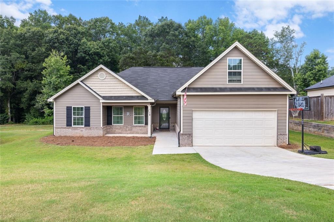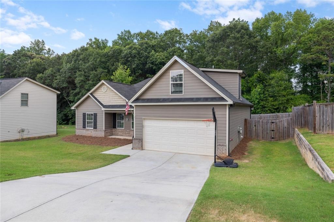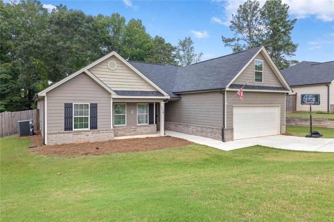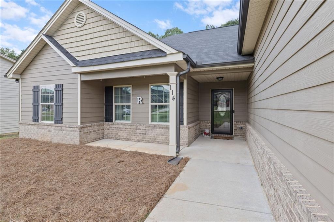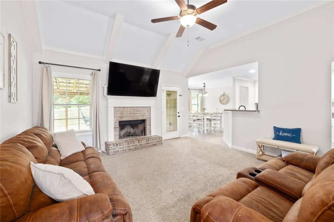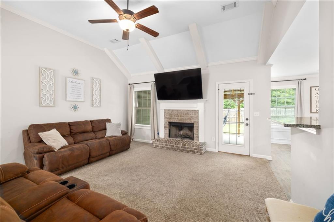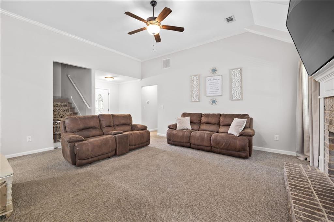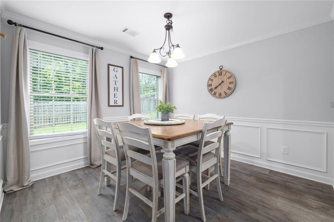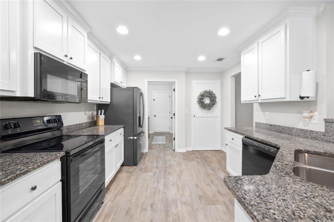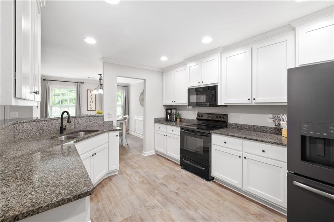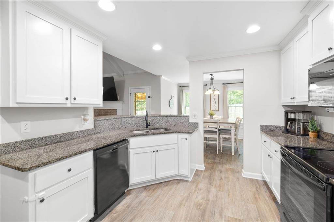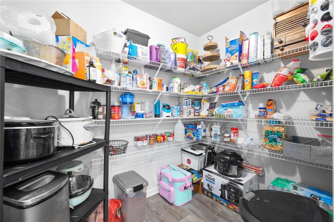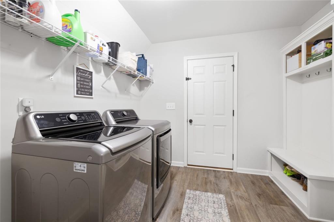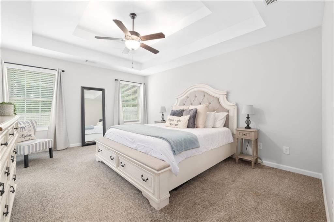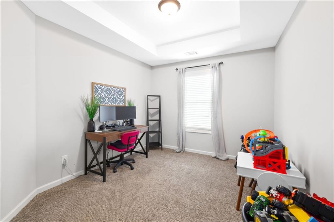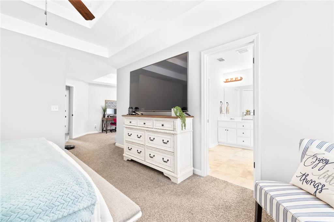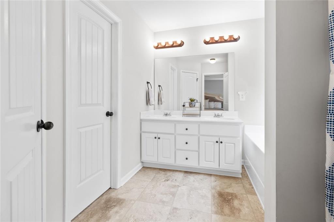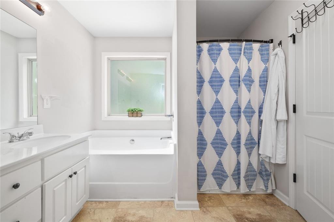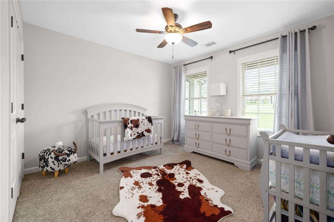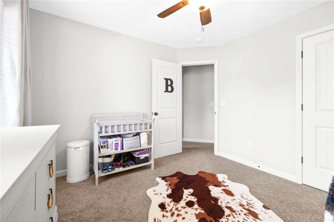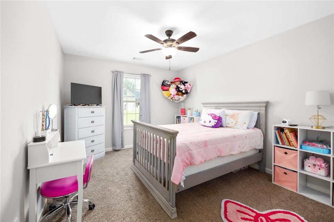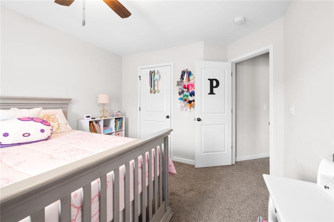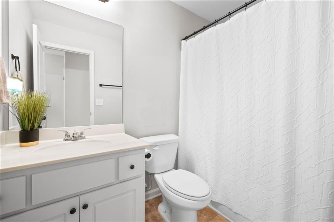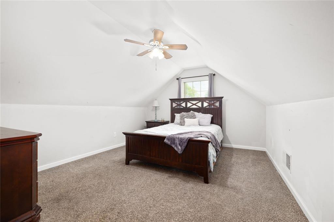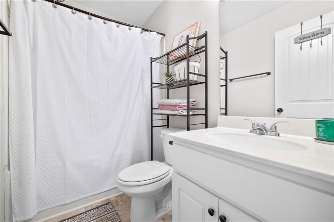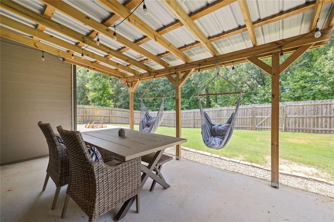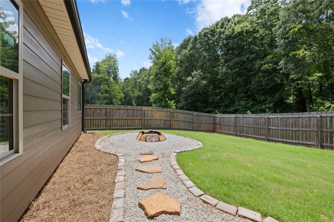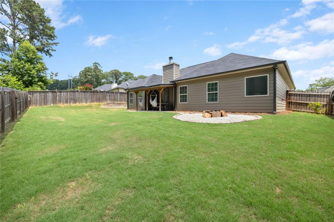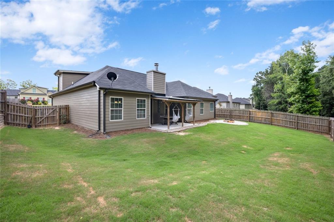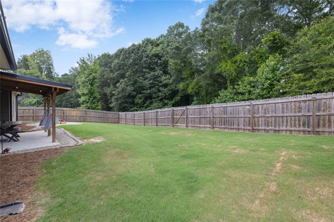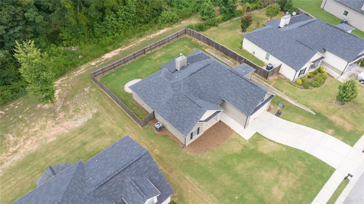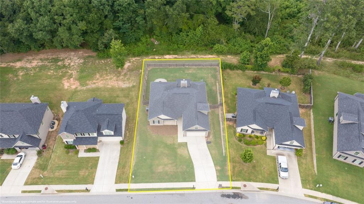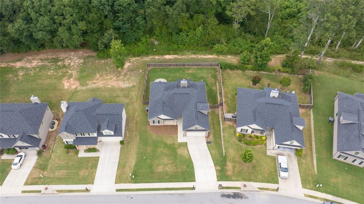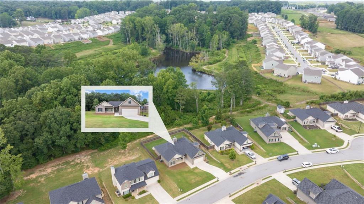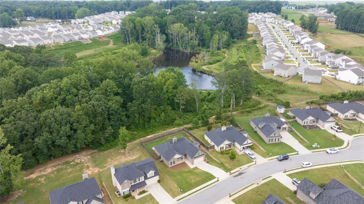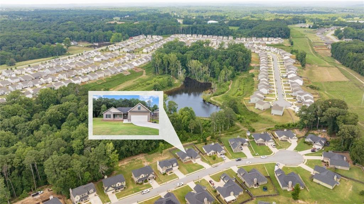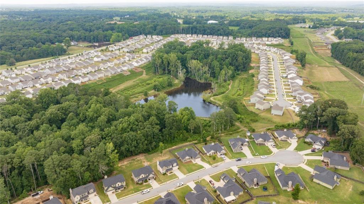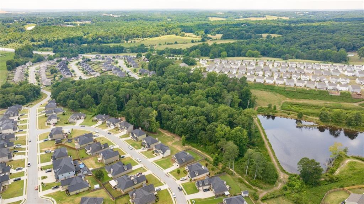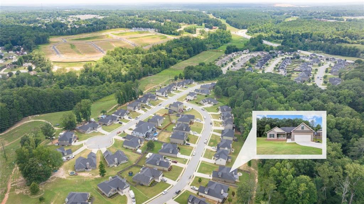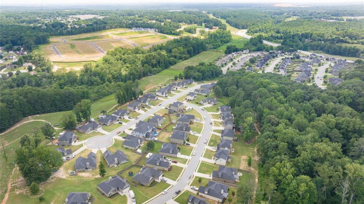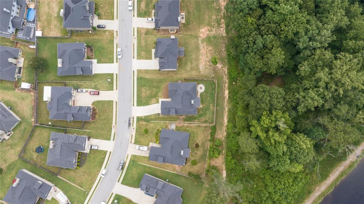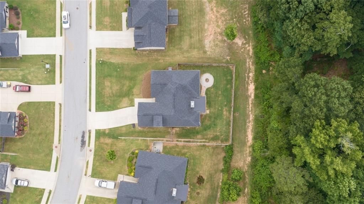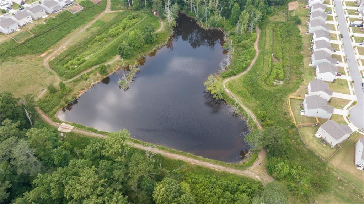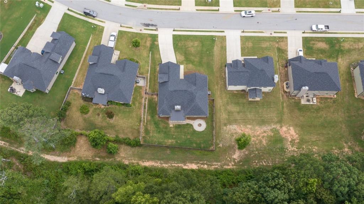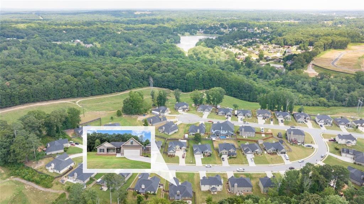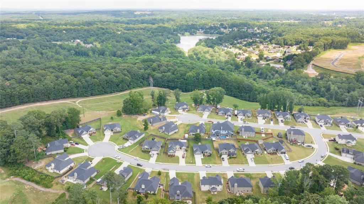114 Peak Court
Winder, GA 30680
$384,900
WELCOME to this beautiful 3-bedroom, 3-bath RANCH home in sought after Winder - with NO HOA. Featuring a fully privacy-fenced backyard, perfect for kids, pets, and entertaining. Enjoy relaxing mornings on the charming front porch or host gatherings on the expanded covered back patio overlooking your peaceful, wooded backyard. Separate laundry room and built in drop zone area off the attached 2 car garage and the kitchen. The spacious kitchen boasts white cabinets, granite countertops, a breakfast bar with seating, a walk-in pantry, and views to the family room and dining/eat in kitchen area. Appliances - including the refrigerator - are included. The family room features a vaulted ceiling and a cozy brick-front fireplace, creating the perfect space for relaxing or entertaining. The owner's suite is generously sized with a tray ceiling and a large sitting area or office space. The en suite bathroom includes a dual vanity, separate tub and shower, and a spacious walk-in closet. Two additional bedrooms and a full bath are located on the main level, while the upstairs bonus room serves as a fourth bedroom or flex space and includes its own full bathroom. This home combines style, function, and location. Conveniently located just off highway 211, with easy access to I-85, and just minutes from Winder, Braselton, and Hoschton, as well as shopping, dining, and parks. Don't miss your chance to own this fantastic home - schedule your private showing today!
- SubdivisionPinnacle Pointe
- Zip Code30680
- CityWinder
- CountyBarrow - GA
Location
- ElementaryWinder
- JuniorRussell
- HighWinder-Barrow
Schools
- StatusActive
- MLS #7613659
- TypeResidential
MLS Data
- Bedrooms3
- Bathrooms3
- Bedroom DescriptionMaster on Main, Oversized Master, Sitting Room
- RoomsBonus Room, Family Room
- FeaturesDouble Vanity, Entrance Foyer, High Ceilings 9 ft Main, High Ceilings 9 ft Upper, High Speed Internet, Tray Ceiling(s), Vaulted Ceiling(s), Walk-In Closet(s)
- KitchenBreakfast Bar, Cabinets White, Eat-in Kitchen, Pantry Walk-In, Solid Surface Counters, View to Family Room
- AppliancesDishwasher, Electric Range, Microwave, Refrigerator
- HVACCeiling Fan(s), Central Air, Heat Pump
- Fireplaces1
- Fireplace DescriptionFactory Built, Family Room
Interior Details
- StyleCraftsman, Ranch
- ConstructionBrick Front, HardiPlank Type
- Built In2020
- StoriesArray
- ParkingAttached, Garage, Garage Door Opener, Garage Faces Front, Kitchen Level
- FeaturesPrivate Yard, Rain Gutters
- UtilitiesCable Available, Electricity Available, Phone Available, Underground Utilities, Water Available
- SewerPublic Sewer
- Lot DescriptionBack Yard, Front Yard, Landscaped, Wooded
- Acres0.4
Exterior Details
Listing Provided Courtesy Of: Berkshire Hathaway HomeServices Georgia Properties 770-536-3007

This property information delivered from various sources that may include, but not be limited to, county records and the multiple listing service. Although the information is believed to be reliable, it is not warranted and you should not rely upon it without independent verification. Property information is subject to errors, omissions, changes, including price, or withdrawal without notice.
For issues regarding this website, please contact Eyesore at 678.692.8512.
Data Last updated on October 4, 2025 8:47am
