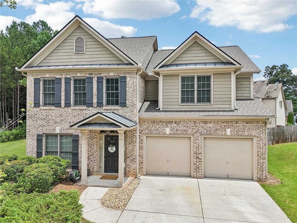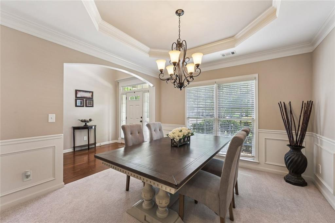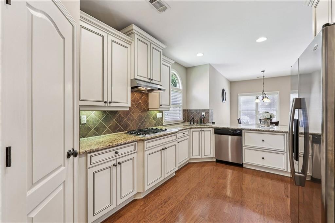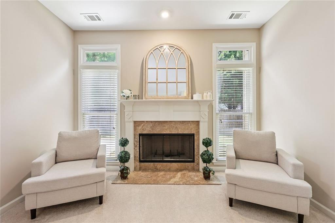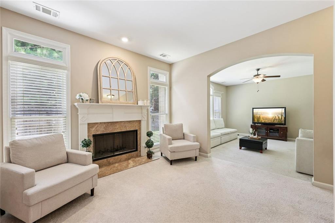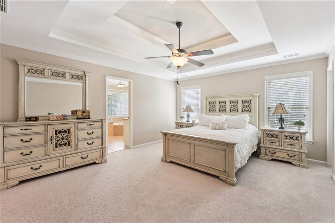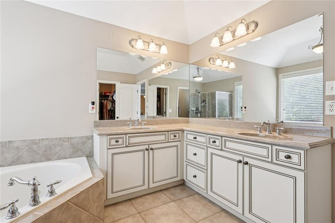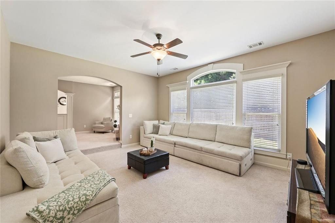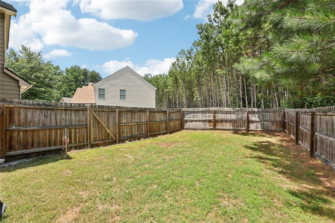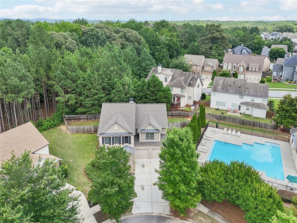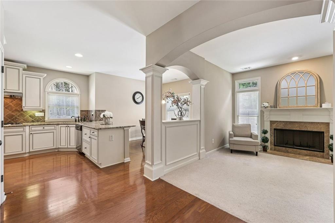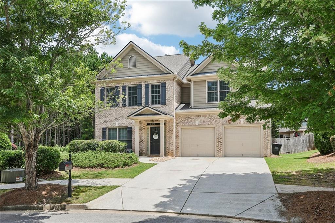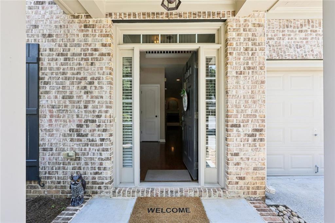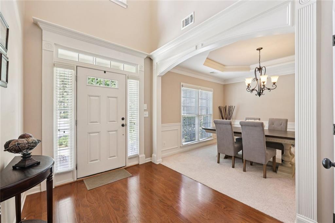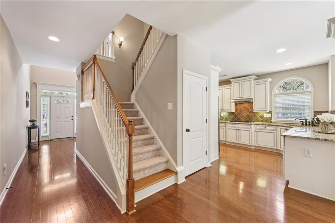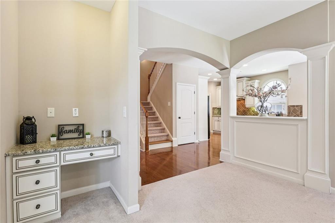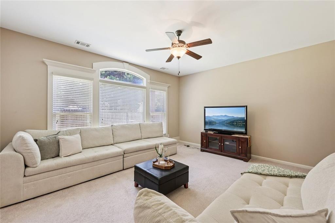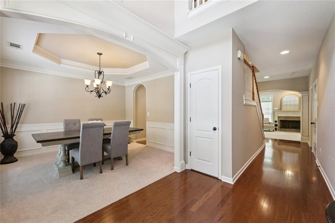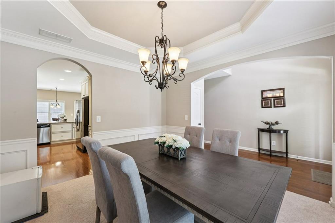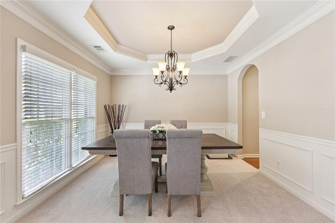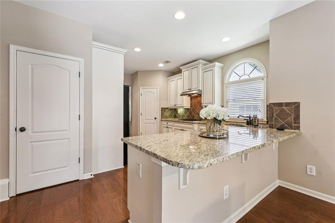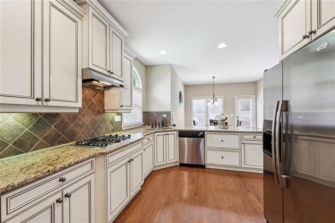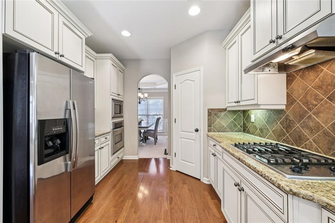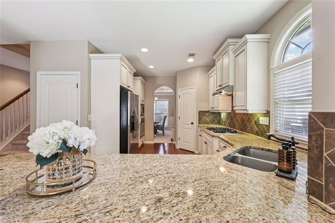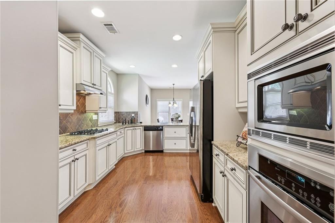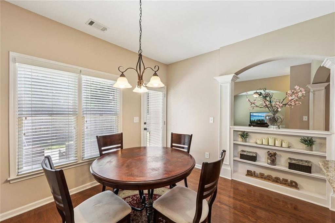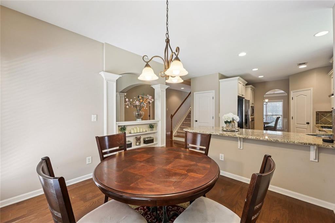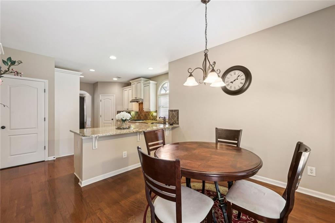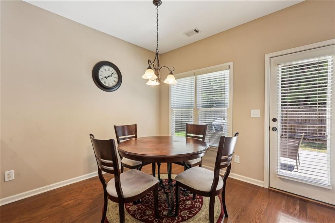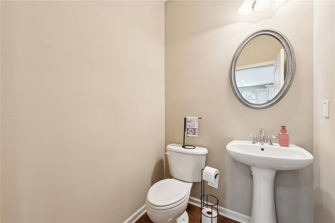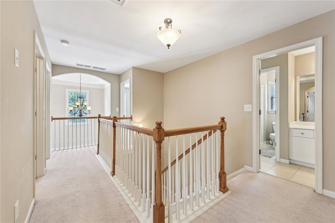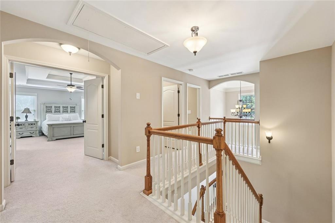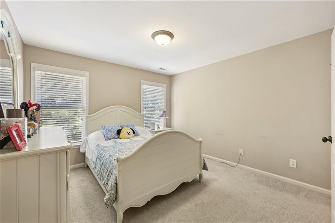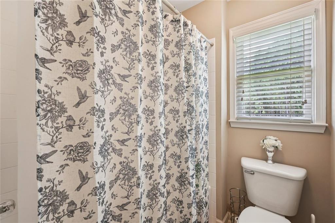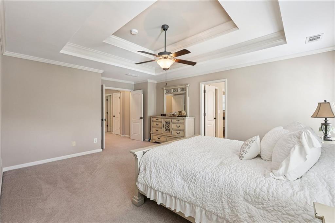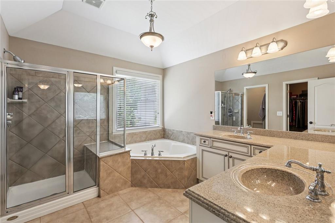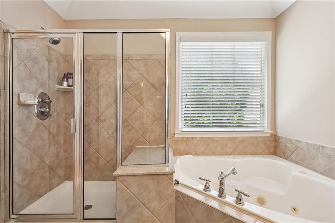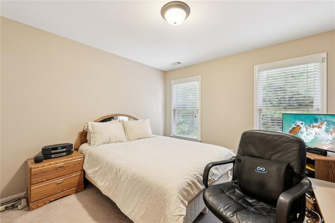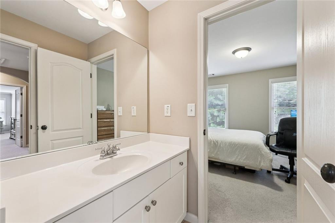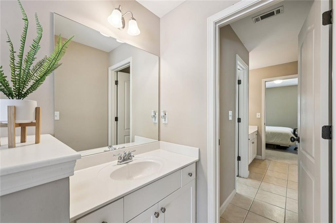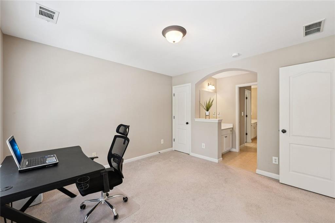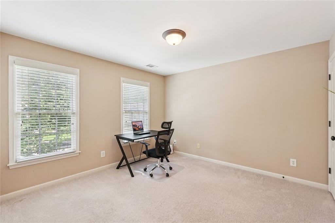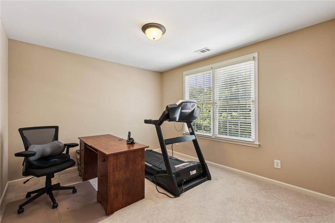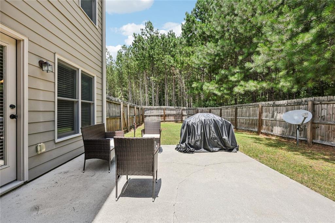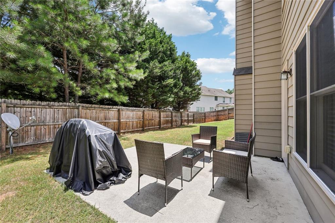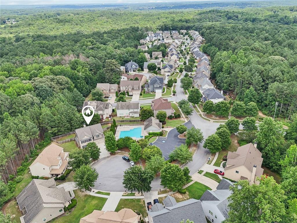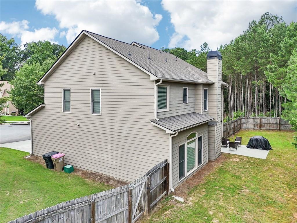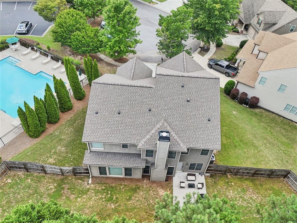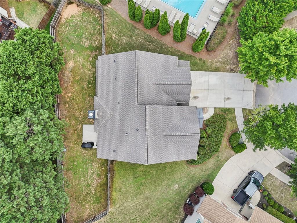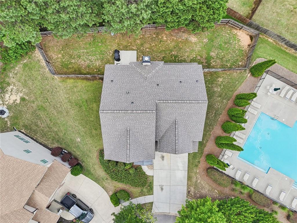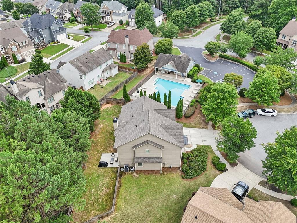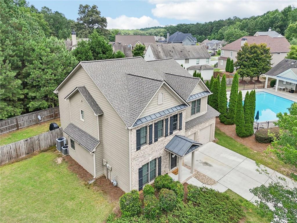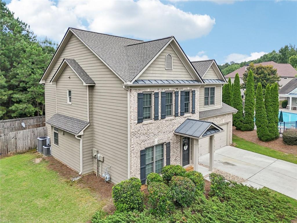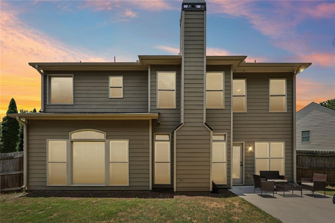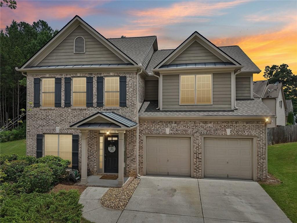3878 Fellowship Drive Drive
Buford, GA 30519
$539,000
Tucked away in a quiet cul-de-sac, this beautifully designed home offers a perfect blend of luxury finishes, functional space, and a welcoming atmosphere—all within the desirable Seckinger High School district. BRAND NEW ROOF MAY 2025 w/ WARRANTY! When you enter the home, the attention to detail is clear. Elegant moldings, rich hardwood floors, custom cabinetry, set the tone for a home that’s both stylish and thoughtfully crafted. The open-concept floor plan flows seamlessly, creating inviting spaces for both everyday living and entertaining. At the heart of the home is a custom kitchen that impresses cream/off white cabinets, granite countertops, a designer tile backsplash, and stainless-steel appliances—including a gas cooktop. The large breakfast bar provides plenty of prep space and casual seating, while the adjacent breakfast room and keeping room with fireplace, make gathering easy and comfortable. The bedrooms are all generously sized, with large closets and beautiful natural light. The primary suite is a true retreat featuring tray ceilings, a sitting area, and the large luxurious en-suite bath with dual vanities, a soaking tub, and a separate shower. Outdoors, enjoy a private backyard perfect for relaxing, playing, or entertaining. The cul-de-sac location adds privacy and safety, ideal for quiet evenings or allowing room to play. Additional features include a two-car garage, custom built-ins, upstairs laundry room, and plenty of storage throughout. With close proximity to schools, parks, shopping, dining, and I-85, this home checks every box for luxury, location, and lifestyle. This home is more than just a place to live—it’s a place to love.
- SubdivisionOld Friendship Place
- Zip Code30519
- CityBuford
- CountyGwinnett - GA
Location
- StatusActive
- MLS #7613679
- TypeResidential
MLS Data
- Bedrooms5
- Bathrooms2
- Half Baths1
- Bedroom DescriptionOversized Master, Sitting Room
- RoomsDining Room, Laundry, Living Room, Family Room, Exercise Room
- FeaturesBookcases, Coffered Ceiling(s), Crown Molding, Disappearing Attic Stairs, Double Vanity, Entrance Foyer 2 Story, High Ceilings 9 ft Main, Tray Ceiling(s), Walk-In Closet(s)
- KitchenBreakfast Bar, Breakfast Room, Cabinets Other, Eat-in Kitchen, Keeping Room, Pantry Walk-In, Stone Counters, View to Family Room, Pantry, Solid Surface Counters
- AppliancesDisposal, Gas Cooktop, Electric Oven/Range/Countertop, Microwave, Refrigerator, Self Cleaning Oven, Range Hood, Gas Water Heater, Dishwasher
- HVACElectric
- Fireplaces1
- Fireplace DescriptionMasonry
Interior Details
- StyleCraftsman, Traditional
- ConstructionBrick Front, Cement Siding, Brick
- Built In2007
- StoriesArray
- ParkingAttached, Garage
- FeaturesPrivate Yard
- ServicesClubhouse, Homeowners Association, Playground, Pool, Sidewalks, Street Lights
- UtilitiesElectricity Available, Natural Gas Available, Cable Available, Sewer Available, Underground Utilities, Water Available
- SewerPublic Sewer
- Lot DescriptionCul-de-sac Lot, Level
- Lot Dimensions6970
- Acres0.16
Exterior Details
Listing Provided Courtesy Of: Berkshire Hathaway HomeServices Georgia Properties 770-814-2300

This property information delivered from various sources that may include, but not be limited to, county records and the multiple listing service. Although the information is believed to be reliable, it is not warranted and you should not rely upon it without independent verification. Property information is subject to errors, omissions, changes, including price, or withdrawal without notice.
For issues regarding this website, please contact Eyesore at 678.692.8512.
Data Last updated on August 24, 2025 12:53am
