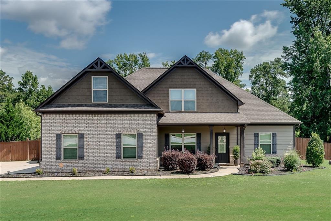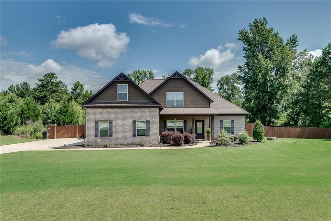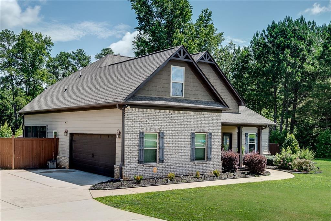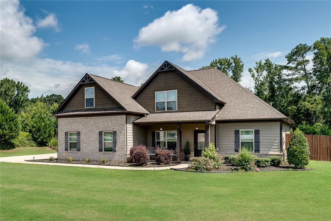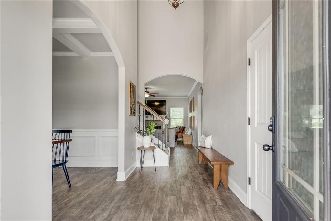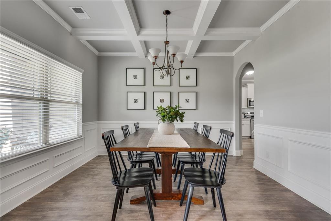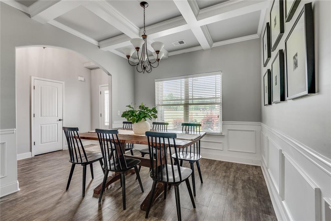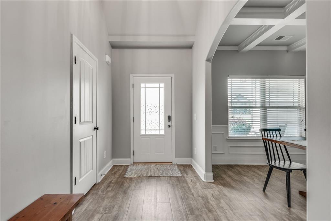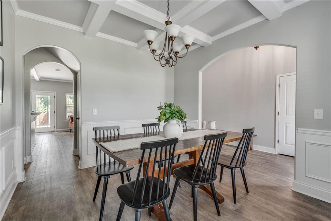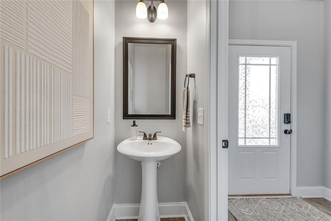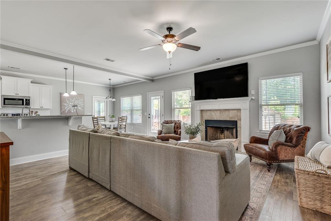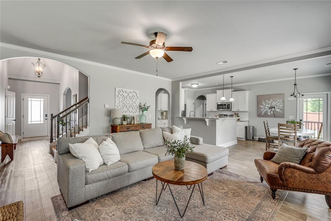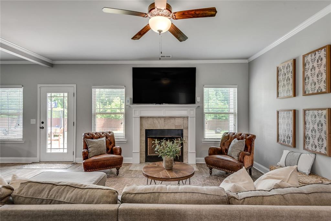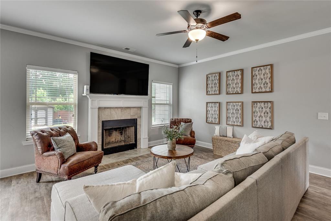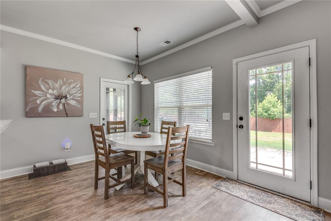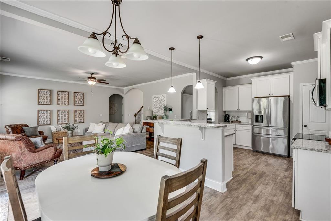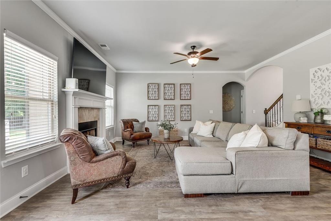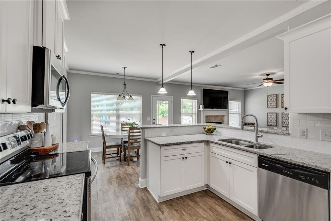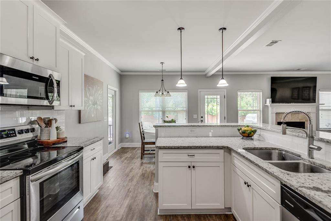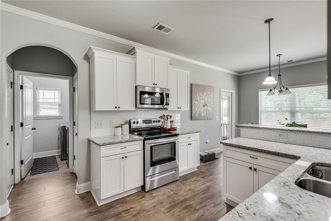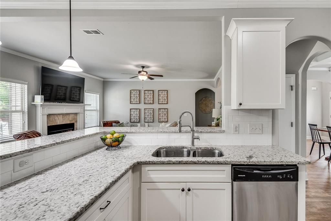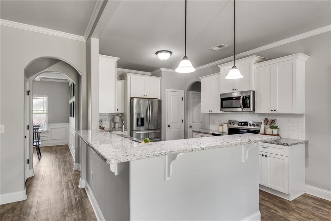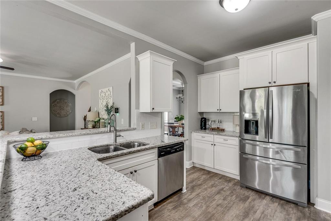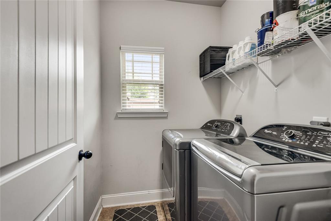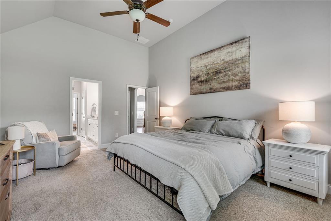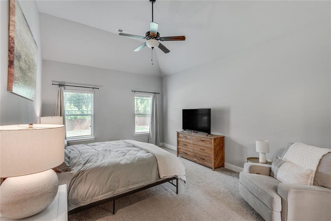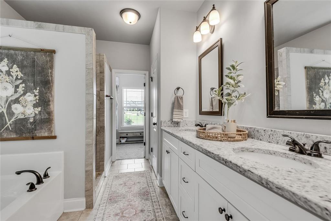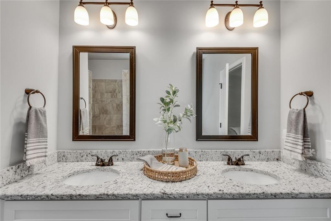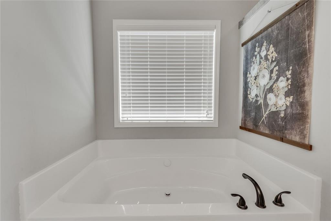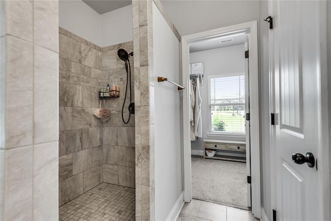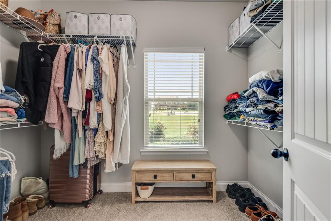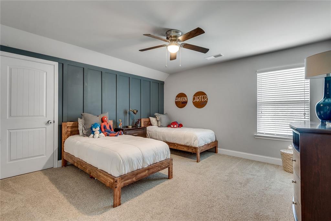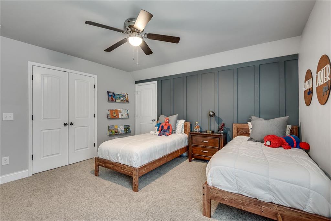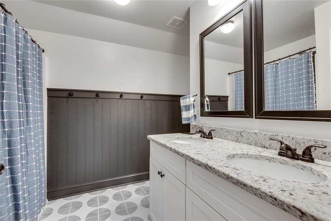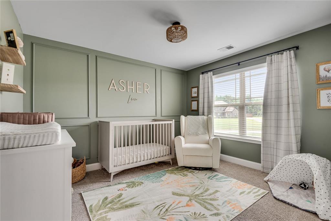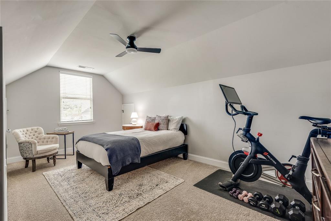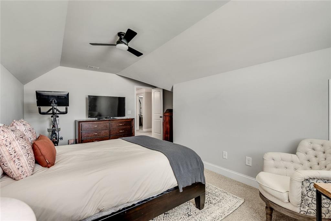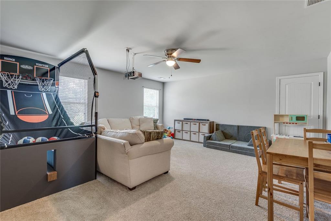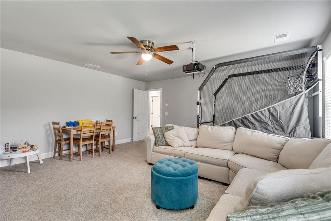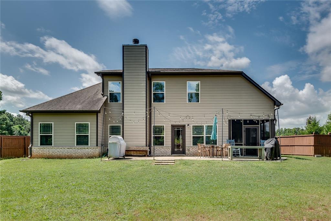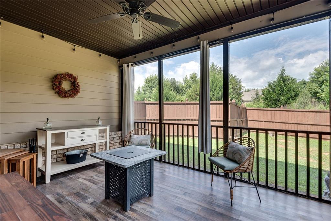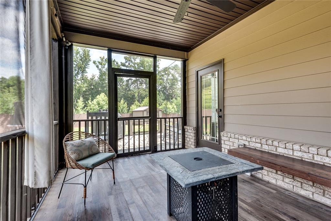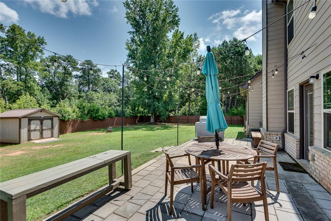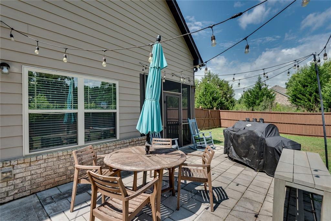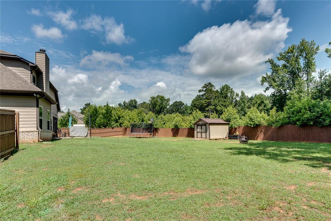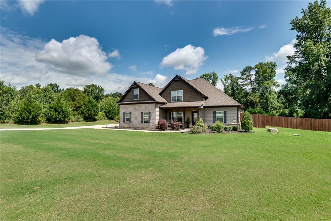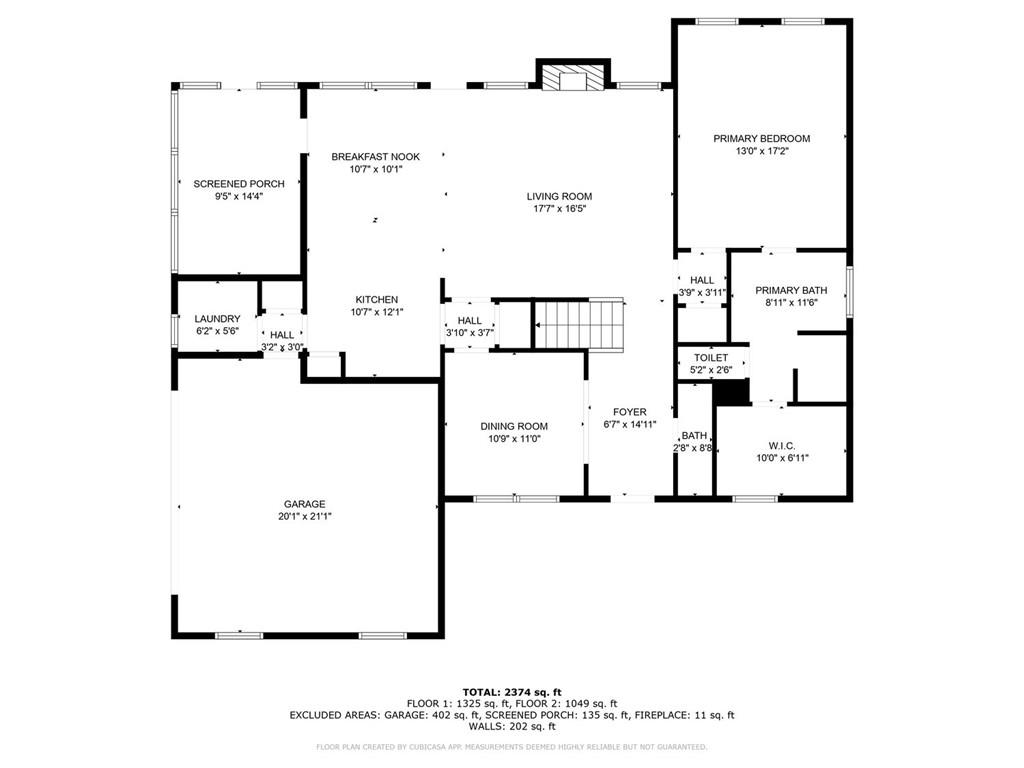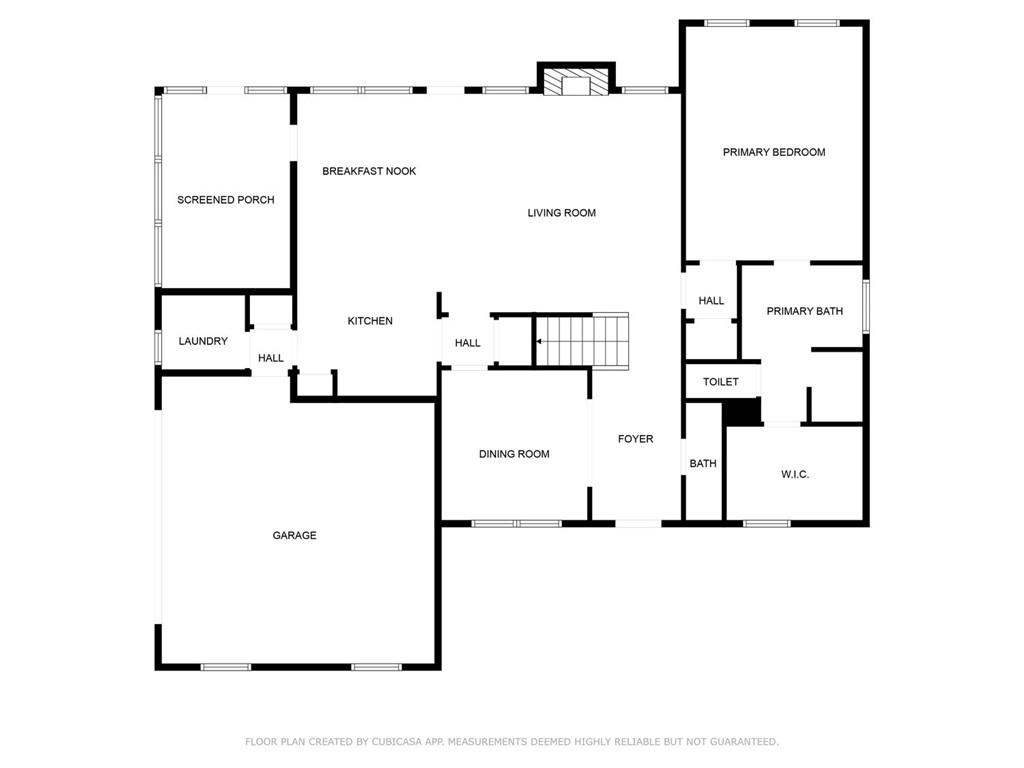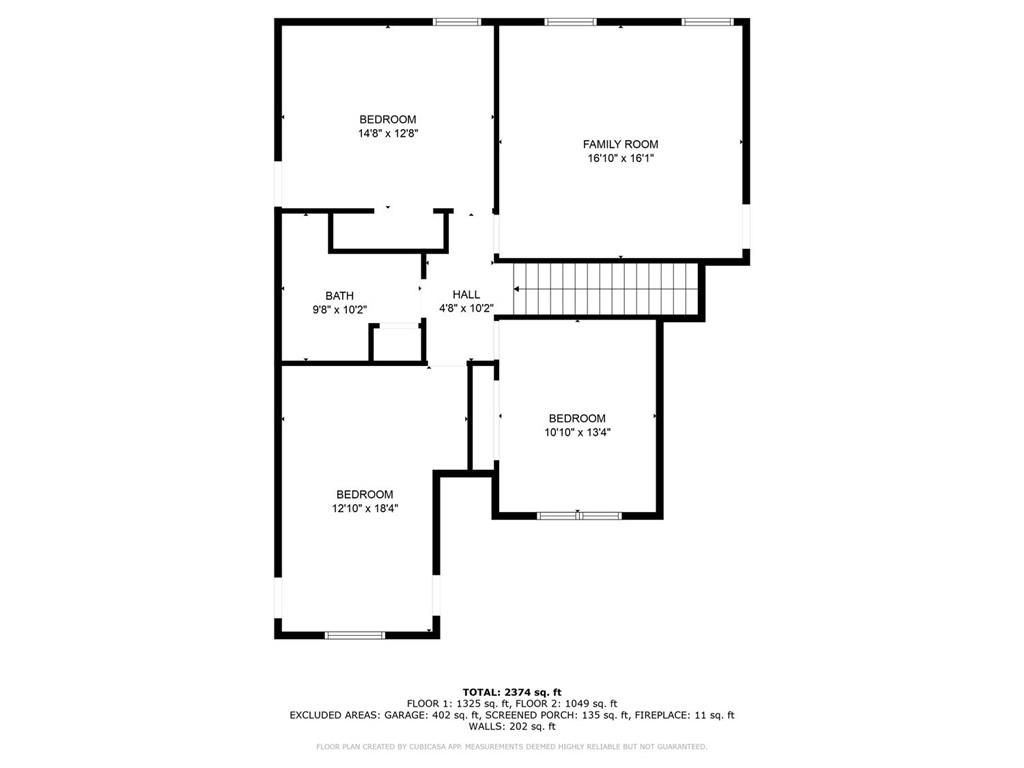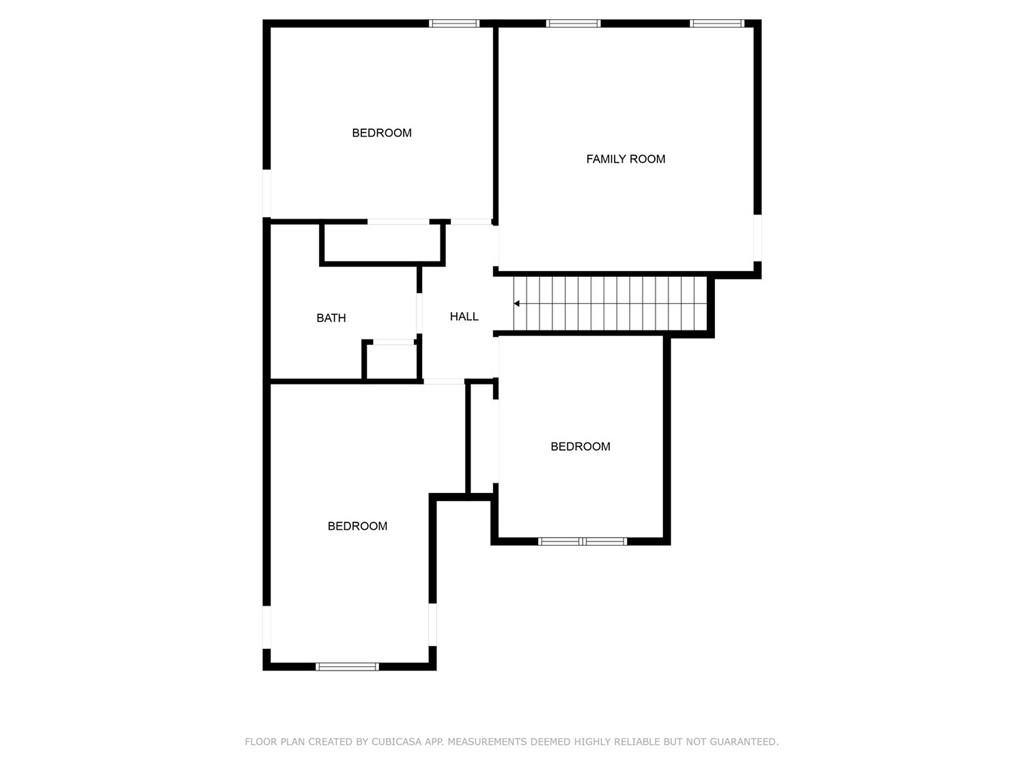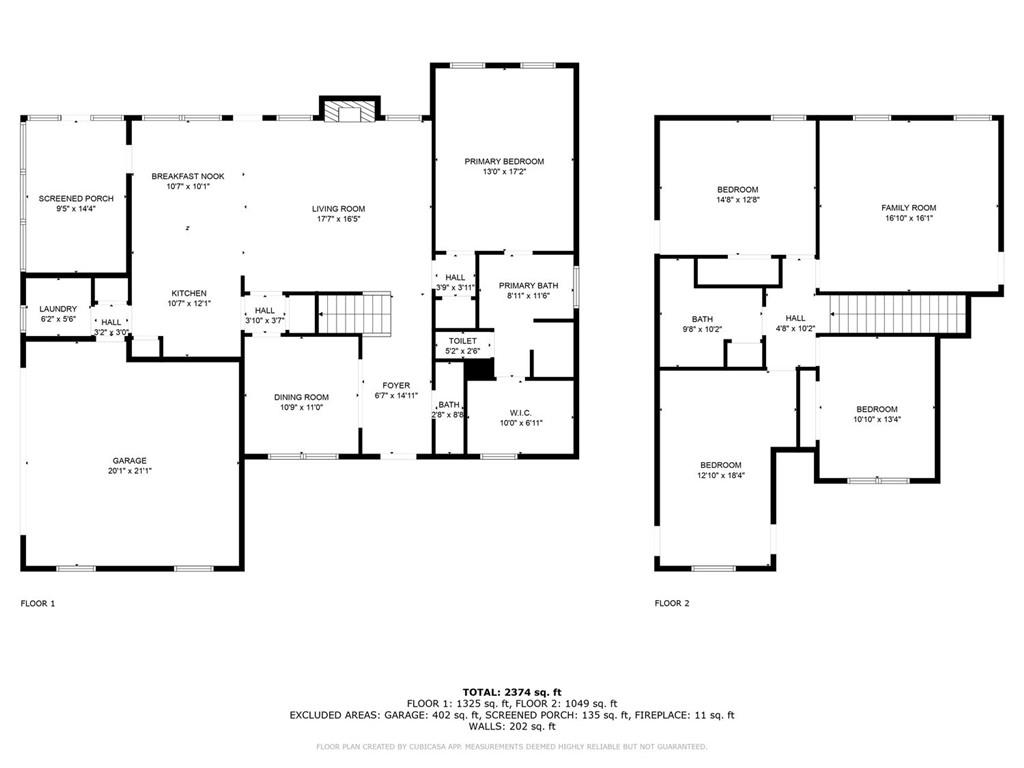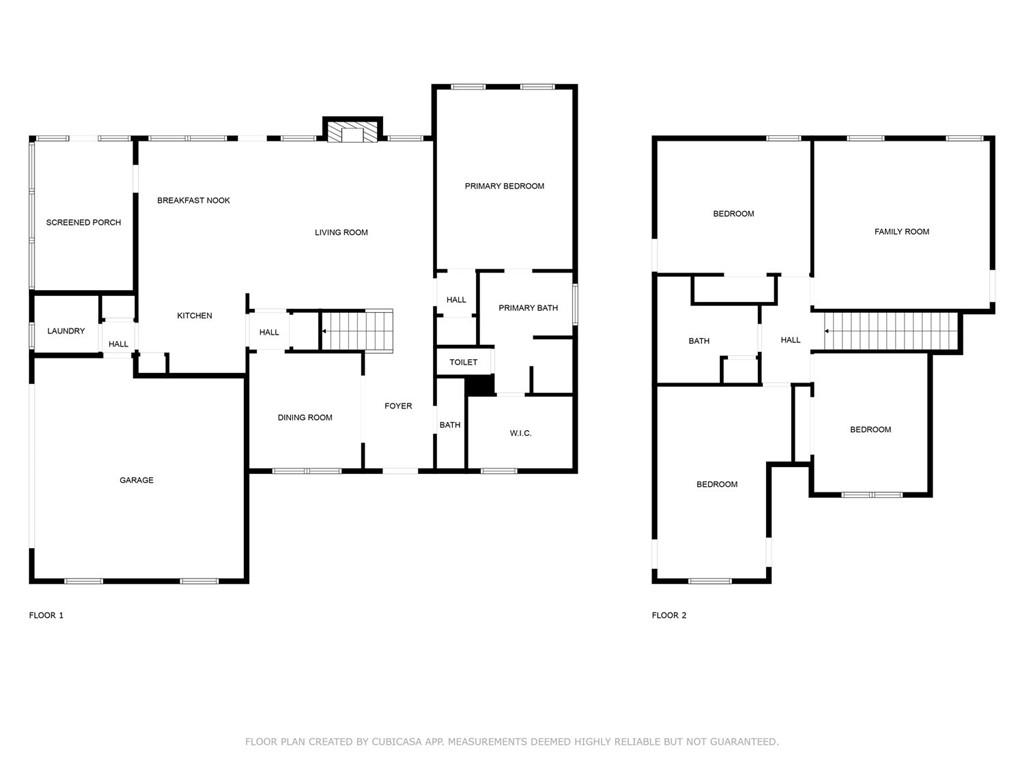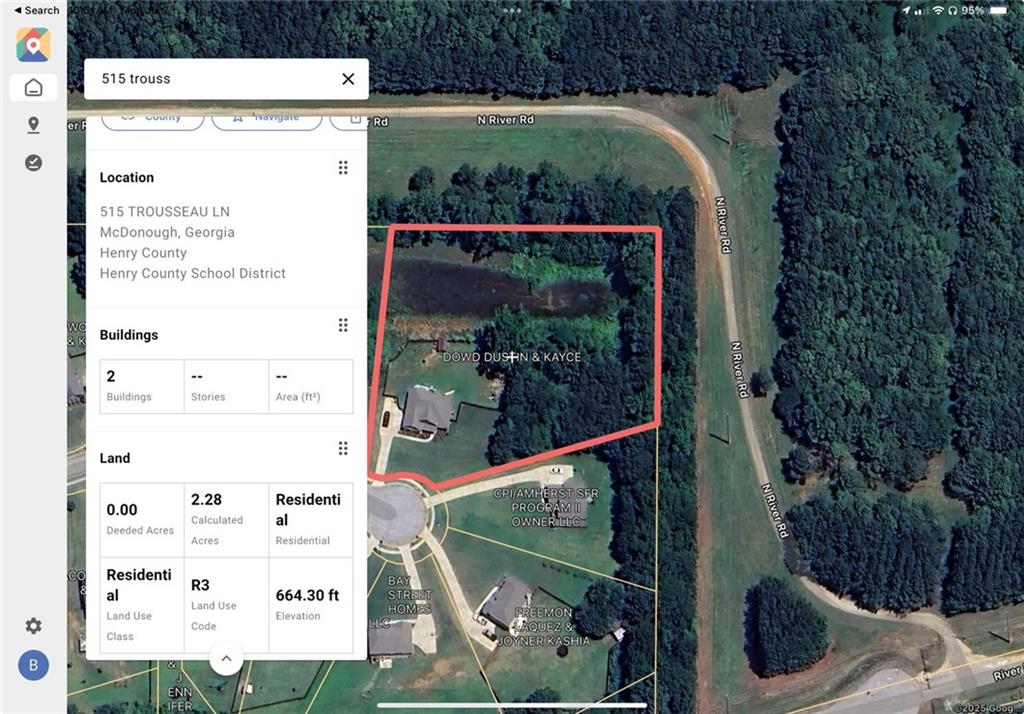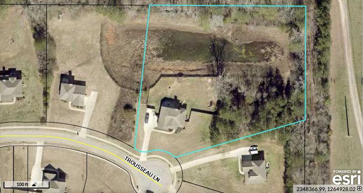515 Trousseau Lane
Mcdonough, GA 30252
$399,900
Welcome to this beautifully maintained home on a quiet cul-de-sac in the desirable Vintage Farms neighborhood. Nestled on over 2 acres, this spacious 4-bedroom, 2.5-bath home offers 2,483 square feet of architecturally stylish, well-designed living space. The main level features an open-concept layout that flows effortlessly from the fireside living room to the sunny breakfast area and bright, updated kitchen. You'll love the white cabinetry, upgraded granite countertops, tile backsplash, stainless steel appliances, and walk-in pantry. A separate dining room with coffered ceiling and wainscoting adds a touch of elegance for more formal occasions. Just off the kitchen, you’ll find a large utility closet, laundry room, coat closet, and access to the two-car garage. The primary suite is conveniently located on the main floor and includes vaulted ceilings, a soaking tub, beautifully tiled shower, and a spacious walk-in closet. Upstairs are three additional bedrooms, a full bathroom, and a large bonus room—perfect for a home office, playroom, or media space. Generous closets in every bedroom and extra eave storage add to the home’s thoughtful design. Outdoor living shines here with a charming screened porch, a roomy patio, and a large, flat backyard that’s fully fenced and surrounded by woods for privacy—ideal for entertaining, relaxing, or celebrating life’s moments. With top-rated schools and easy access to shopping, dining, and major commuter routes, this move-in-ready home checks every box.
- SubdivisionVintage Farms
- Zip Code30252
- CityMcdonough
- CountyHenry - GA
Location
- StatusActive Under Contract
- MLS #7613685
- TypeResidential
MLS Data
- Bedrooms4
- Bathrooms2
- Half Baths1
- Bedroom DescriptionMaster on Main
- RoomsBonus Room, Laundry
- FeaturesCrown Molding, Coffered Ceiling(s), Entrance Foyer, High Ceilings 9 ft Main, Walk-In Closet(s), High Speed Internet
- KitchenBreakfast Bar, Pantry, View to Family Room, Tile Counters
- AppliancesDishwasher, Disposal, Electric Range, Microwave, Refrigerator
- HVACCentral Air
- Fireplaces1
- Fireplace DescriptionFamily Room
Interior Details
- StyleTraditional
- ConstructionBrick, Cement Siding
- Built In2018
- StoriesArray
- ParkingAttached, Garage
- ServicesNear Schools, Near Shopping, Sidewalks
- UtilitiesNatural Gas Available, Cable Available, Electricity Available, Sewer Available, Water Available
- SewerSeptic Tank
- Lot DescriptionCul-de-sac Lot, Private, Wooded
- Acres2.2
Exterior Details
Listing Provided Courtesy Of: Harry Norman Realtors 770-394-2131

This property information delivered from various sources that may include, but not be limited to, county records and the multiple listing service. Although the information is believed to be reliable, it is not warranted and you should not rely upon it without independent verification. Property information is subject to errors, omissions, changes, including price, or withdrawal without notice.
For issues regarding this website, please contact Eyesore at 678.692.8512.
Data Last updated on August 24, 2025 12:53am
