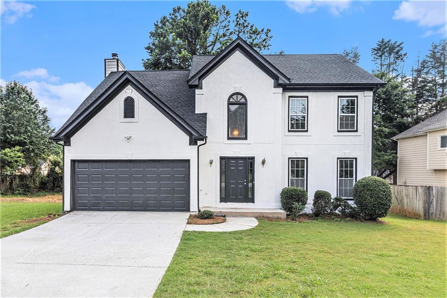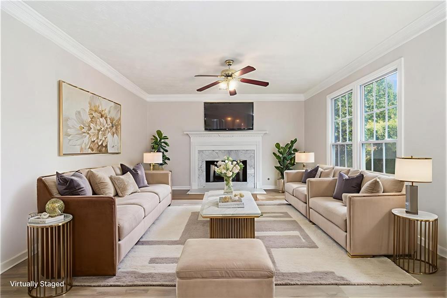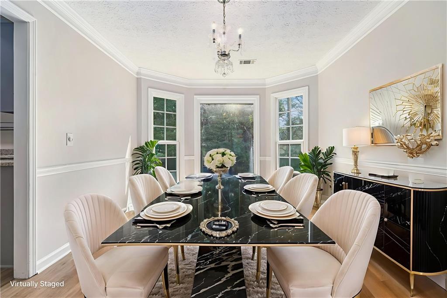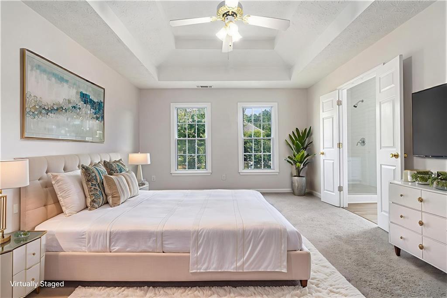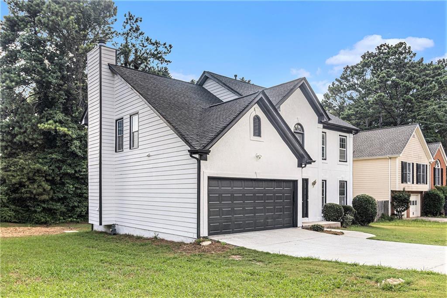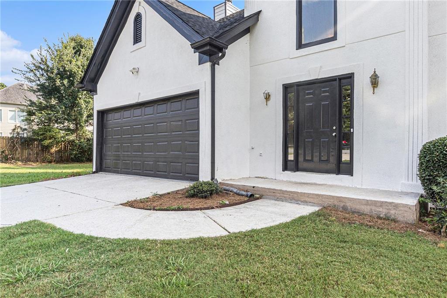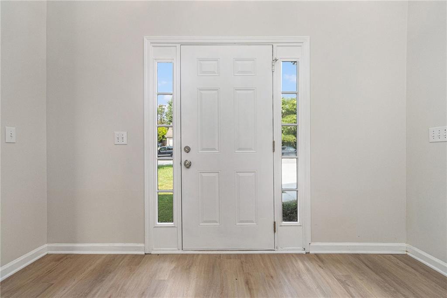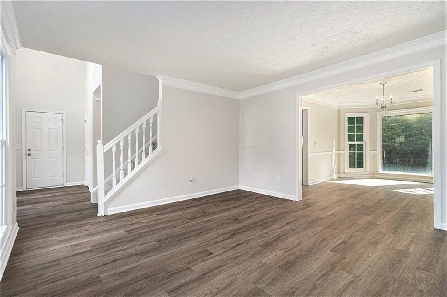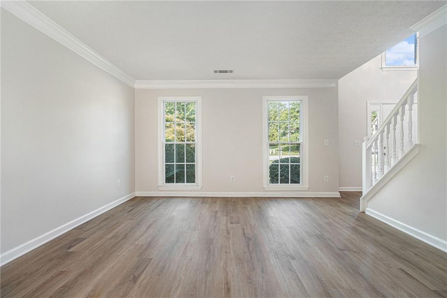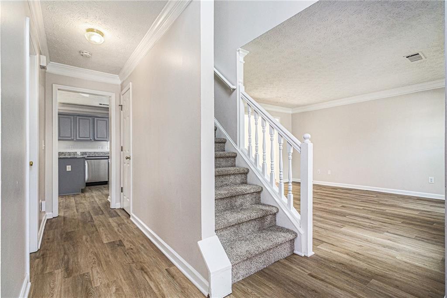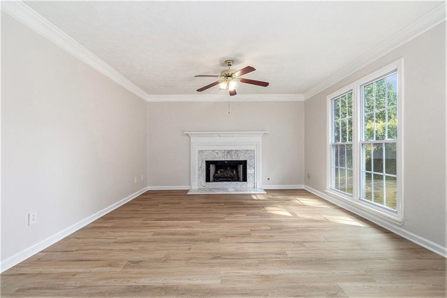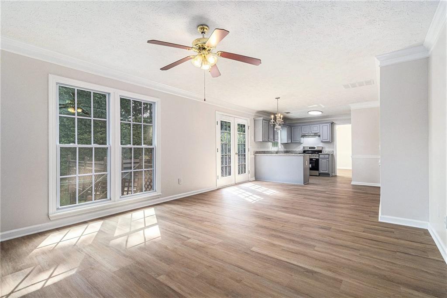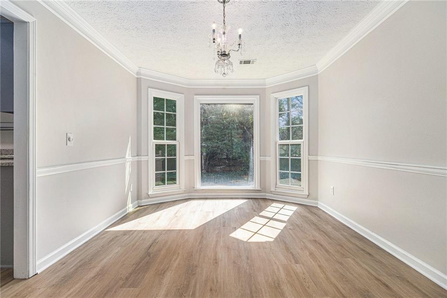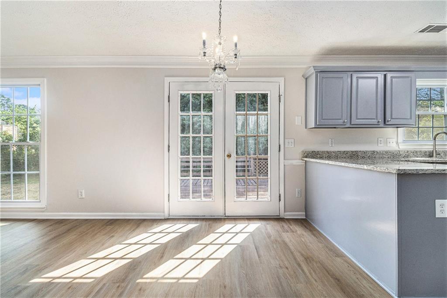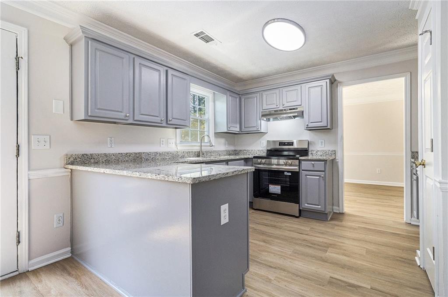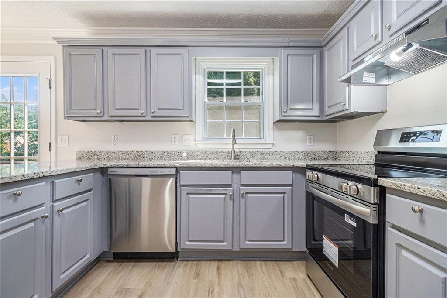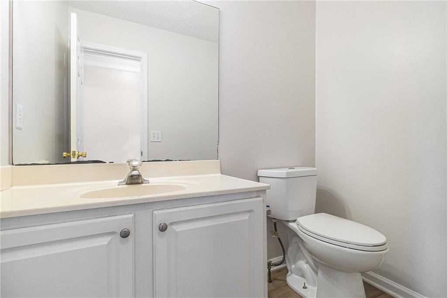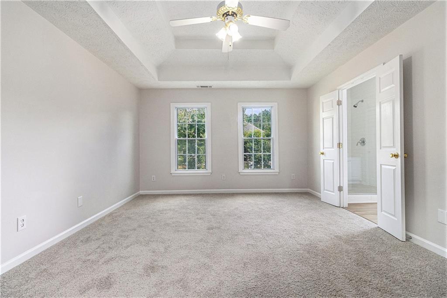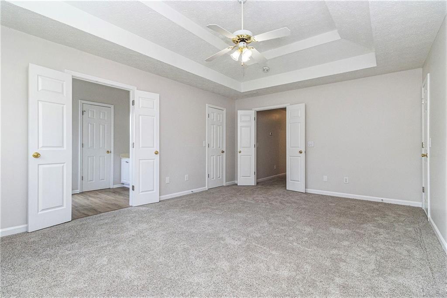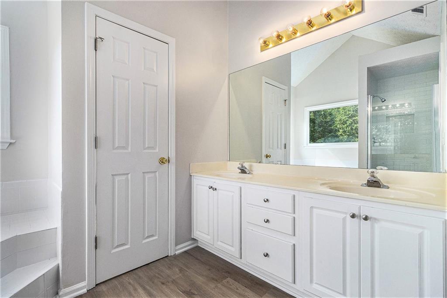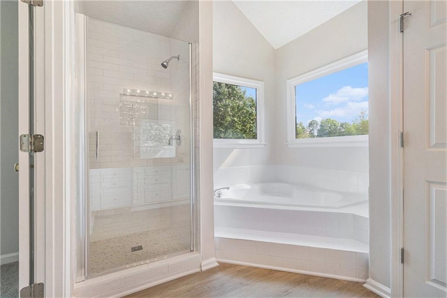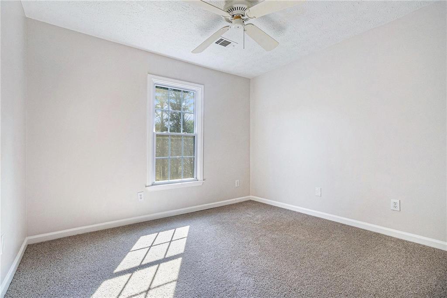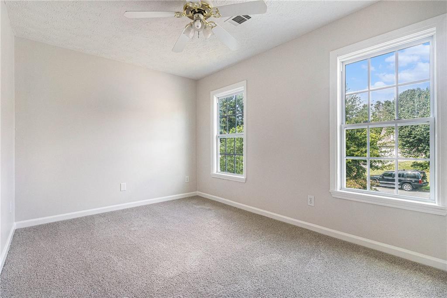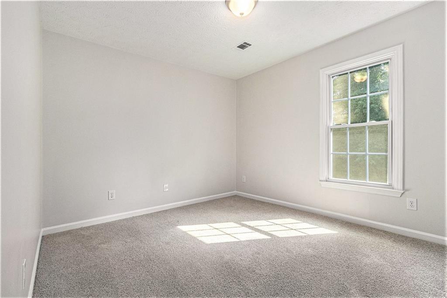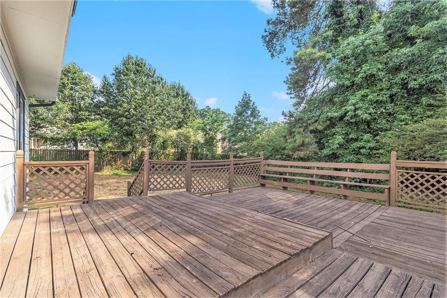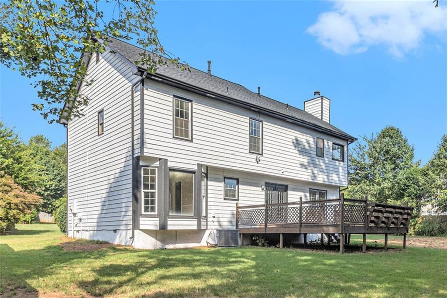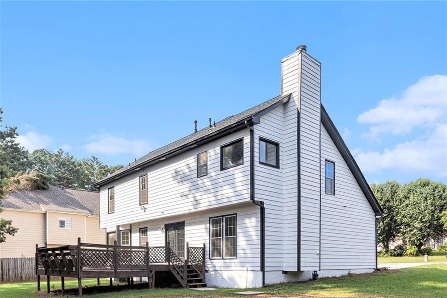2252 Ashley Falls Lane
Suwanee, GA 30024
$400,000
Welcome to this beautiful and move-in ready 4-bedroom, 2.5-bathroom home, perfectly situated on a quiet cul-de-sac in a family-friendly neighborhood within the highly sought-after Collins Hill High School district. From the moment you arrive, you will notice the inviting curb appeal and fresh updates that make this home truly stand out. Step into the two-story foyer that opens to spacious formal living and dining rooms, ideal for entertaining guests or hosting holiday gatherings. The heart of the home is the bright and open kitchen featuring granite countertops, new stainless steel appliances, and a breakfast area. The kitchen overlooks the cozy family room with a fireplace, creating an open-concept space perfect for both everyday living and entertaining. Upstairs, the primary suite offers a relaxing retreat with a tray ceiling, a large walk-in closet, and a spa-like ensuite bath complete with a dual vanity, soaking tub, and separate tiled shower. Three additional spacious bedrooms provide plenty of room for family or guests and share a well-appointed full bath. The conveniently located laundry room upstairs makes household chores easy and efficient. Recent updates include fresh interior and exterior paint and new flooring throughout, adding a modern touch and making this home truly move-in ready. Enjoy outdoor living on the back deck overlooking the private backyard, perfect for morning coffee, grilling, or unwinding after a long day. This home is located just minutes from Suwanee Town Center, offering shopping, dining, entertainment, and community events year-round. With easy access to I-85 for a quick commute and close proximity to parks, schools, and everything Suwanee has to offer, this home combines comfort, space, and location. Don’t miss the opportunity to make this beautiful home yours!
- SubdivisionAshley Woods
- Zip Code30024
- CitySuwanee
- CountyGwinnett - GA
Location
- ElementaryWalnut Grove - Gwinnett
- JuniorCreekland - Gwinnett
- HighCollins Hill
Schools
- StatusActive Under Contract
- MLS #7613721
- TypeResidential
- SpecialInvestor Owned
MLS Data
- Bedrooms4
- Bathrooms2
- Half Baths1
- Bedroom DescriptionOversized Master
- RoomsFamily Room
- FeaturesDouble Vanity, Entrance Foyer 2 Story, High Speed Internet, Tray Ceiling(s), Walk-In Closet(s)
- KitchenBreakfast Bar, Cabinets Other, Pantry, Stone Counters, View to Family Room
- AppliancesDishwasher, Electric Range, Range Hood
- HVACCentral Air
- Fireplaces1
- Fireplace DescriptionFamily Room
Interior Details
- StyleTraditional
- ConstructionStucco
- Built In1994
- StoriesArray
- ParkingDriveway, Garage, Garage Faces Front
- ServicesNear Schools, Near Shopping, Street Lights
- UtilitiesCable Available, Electricity Available, Natural Gas Available, Phone Available, Sewer Available, Underground Utilities, Water Available
- SewerPublic Sewer
- Lot DescriptionBack Yard, Cul-de-sac Lot, Front Yard, Level, Wooded
- Lot Dimensions54x64x139x101x113
- Acres0.3
Exterior Details
Listing Provided Courtesy Of: Mark Spain Real Estate 770-886-9000

This property information delivered from various sources that may include, but not be limited to, county records and the multiple listing service. Although the information is believed to be reliable, it is not warranted and you should not rely upon it without independent verification. Property information is subject to errors, omissions, changes, including price, or withdrawal without notice.
For issues regarding this website, please contact Eyesore at 678.692.8512.
Data Last updated on October 9, 2025 3:03pm
