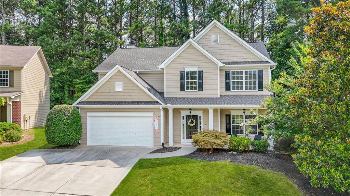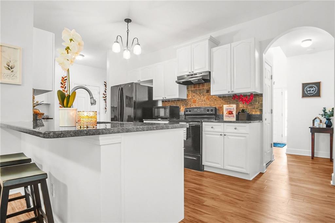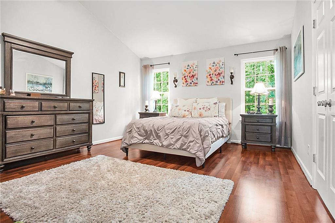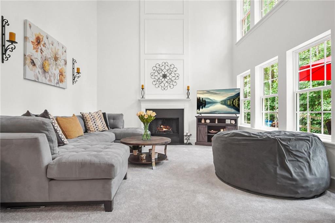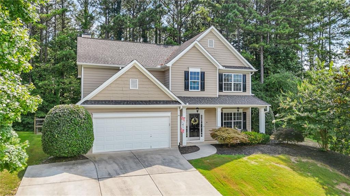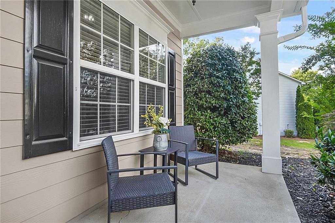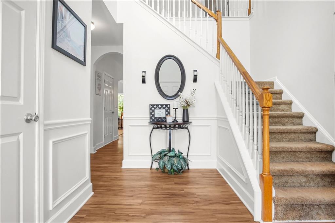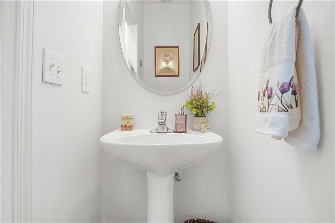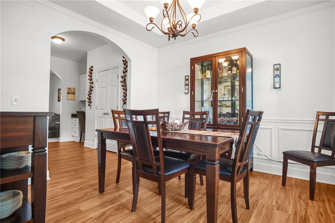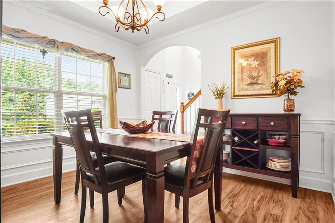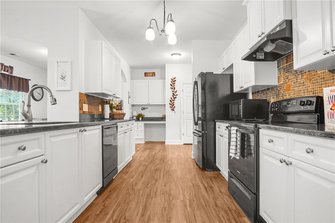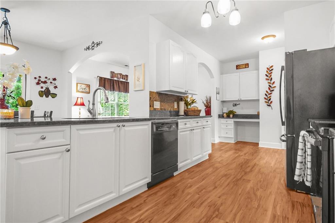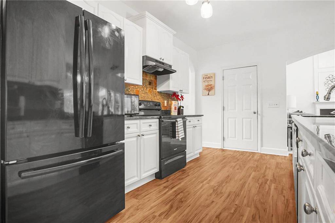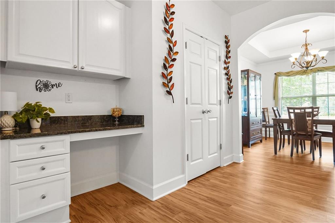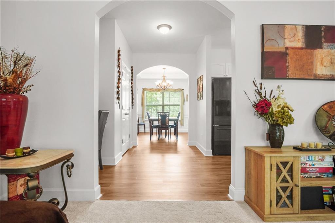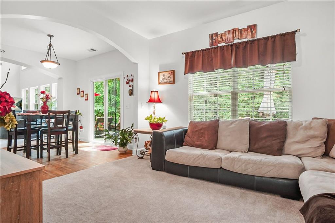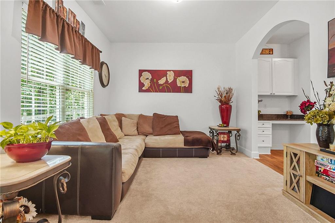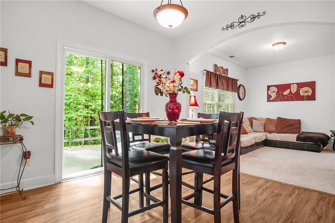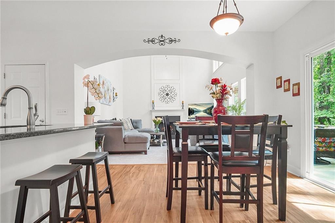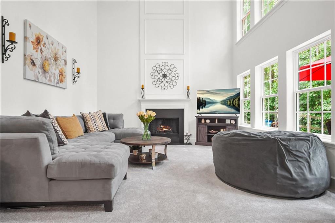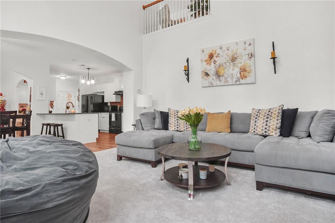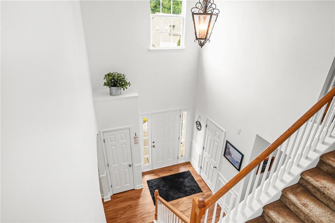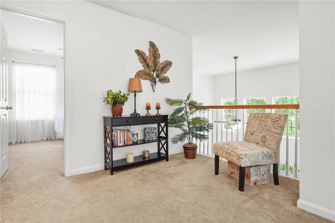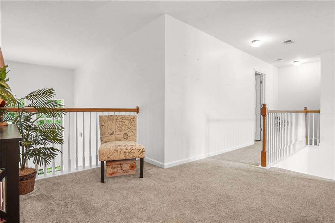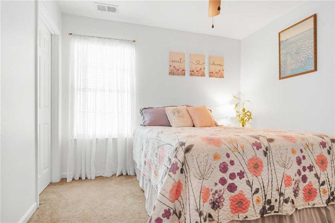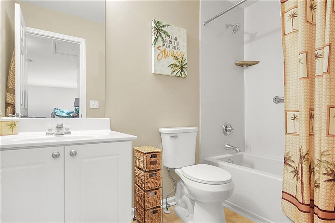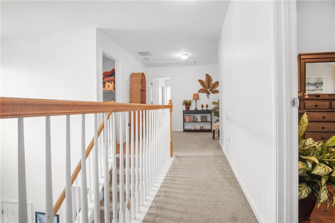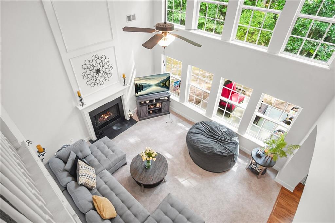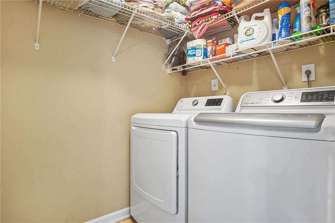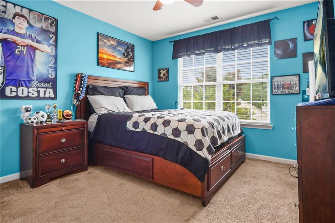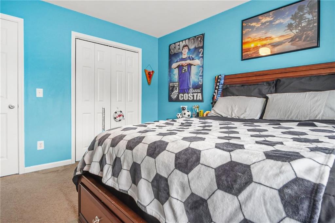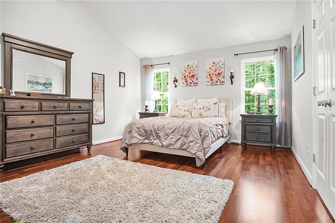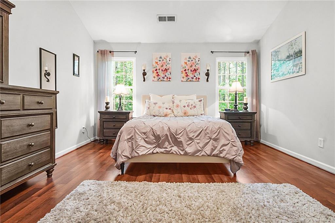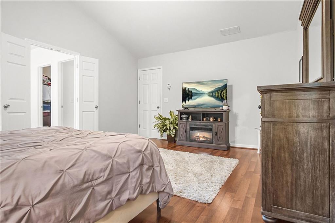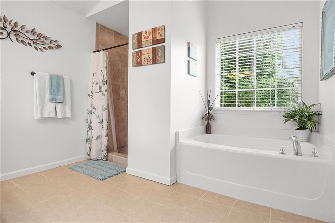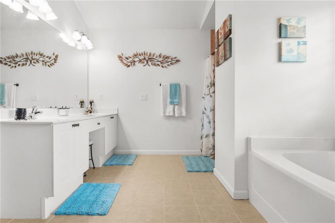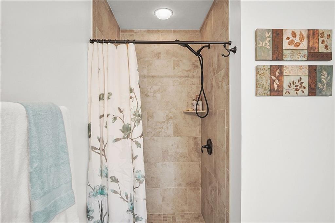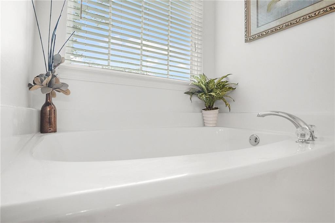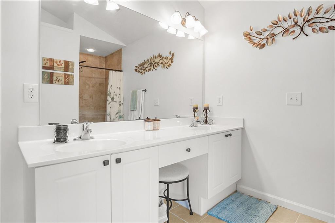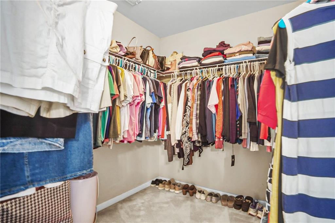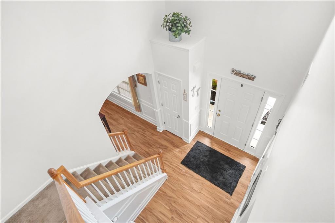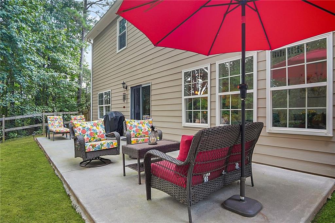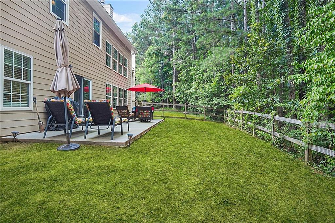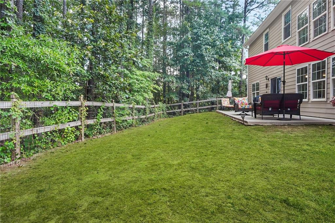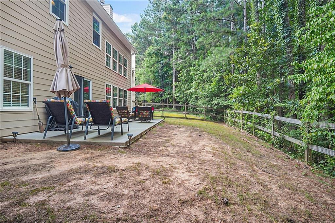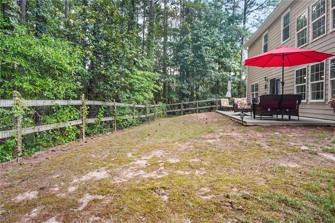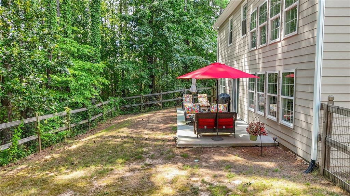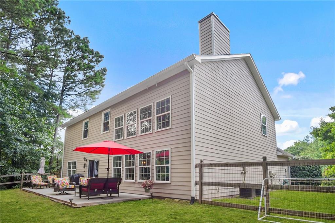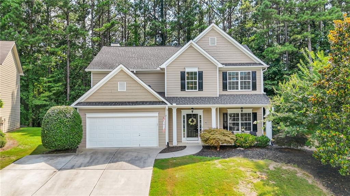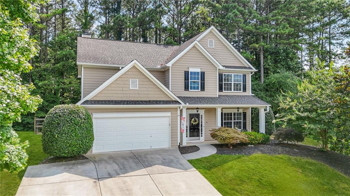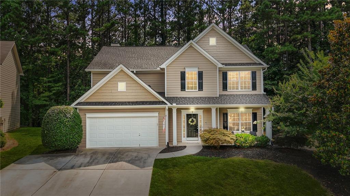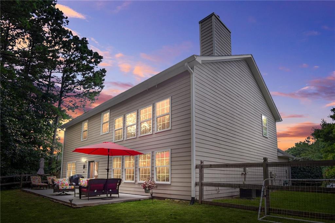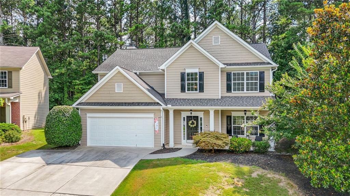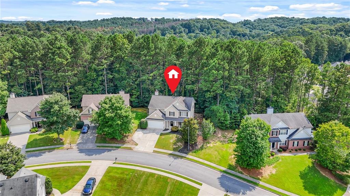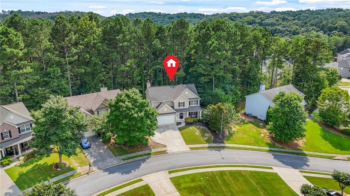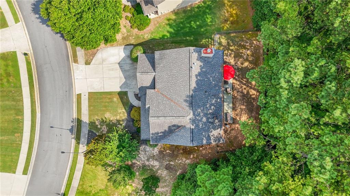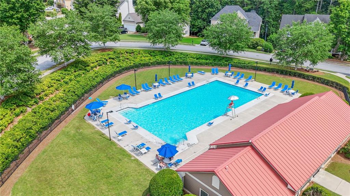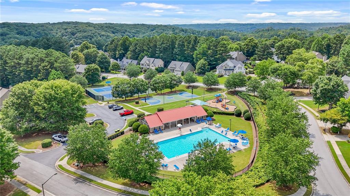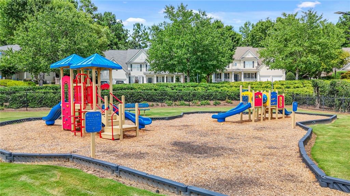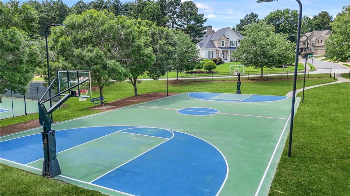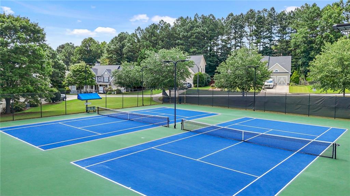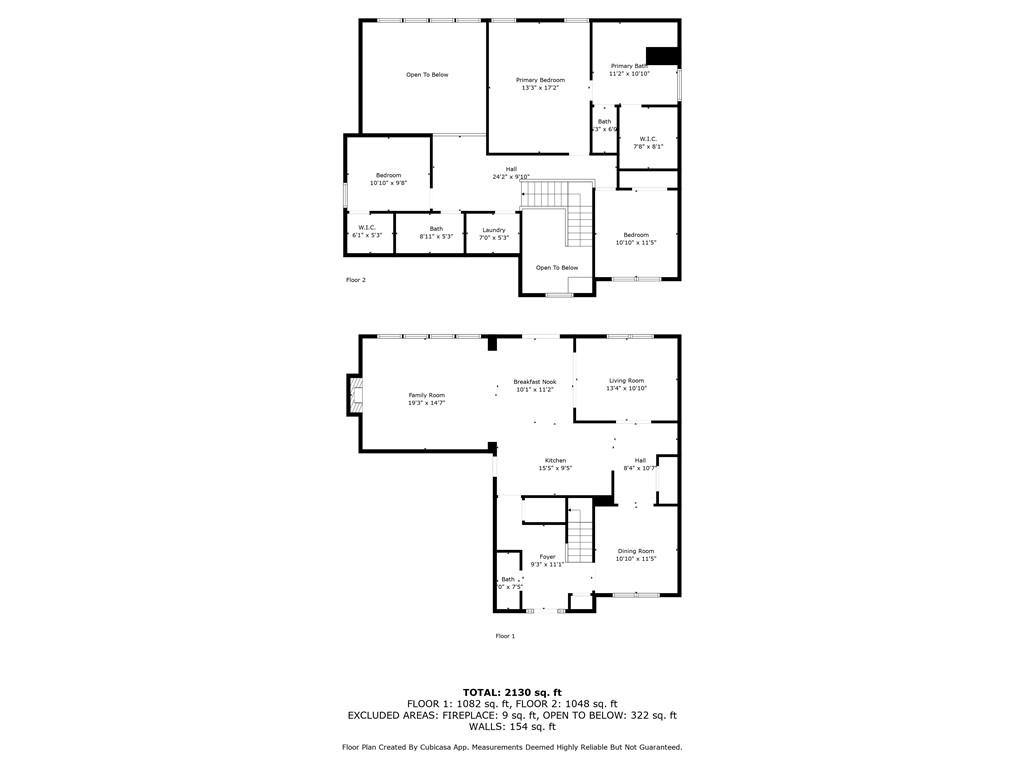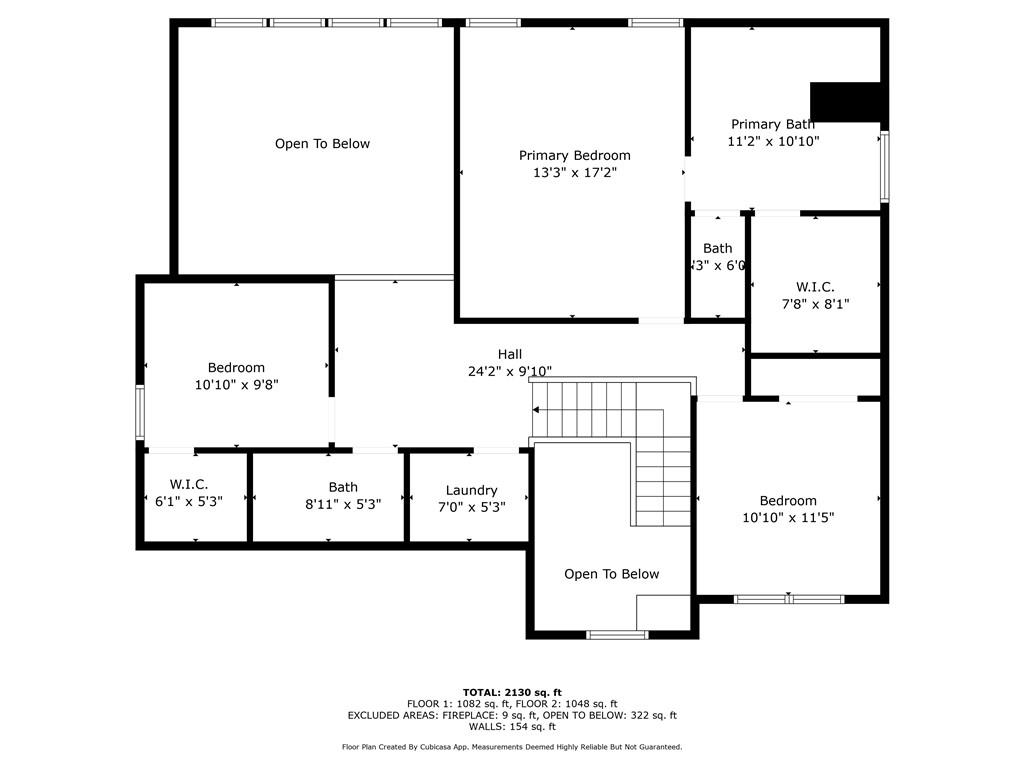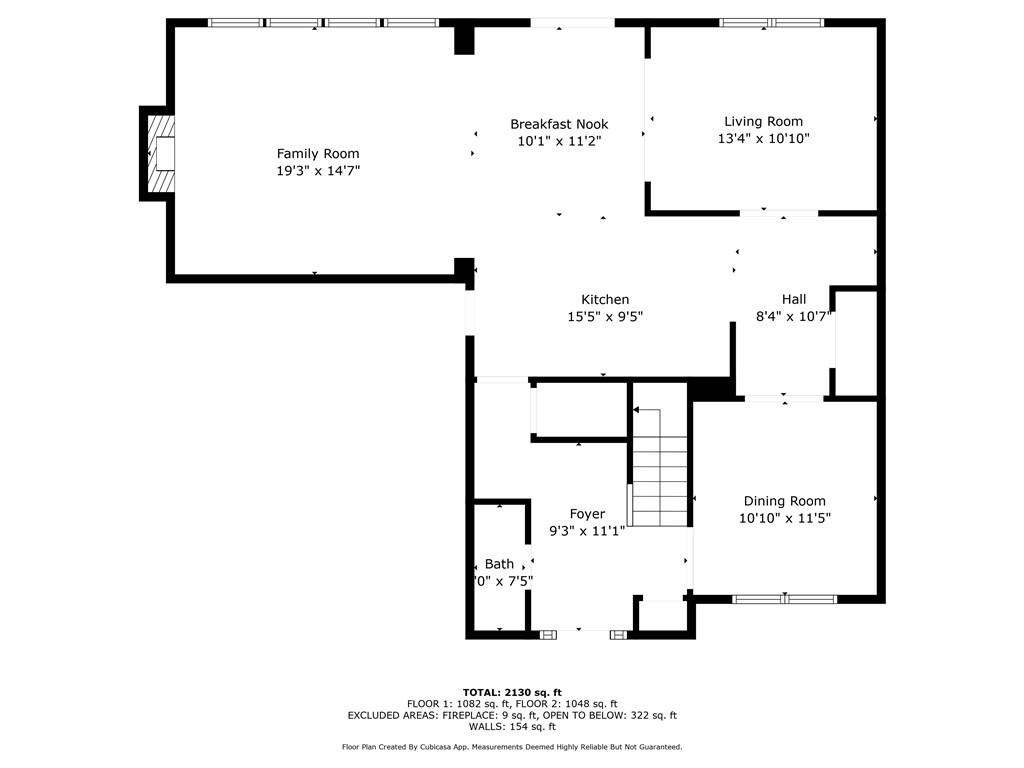26 Lilyfield Lane
Acworth, GA 30101
$479,900
Completely updated and beautifully maintained, this elegant home offers comfort, style, and function in one of Acworth’s most desirable neighborhoods. Step inside to a dramatic two-story foyer, fresh designer paint, and upgraded flooring that flows throughout the main level. A spacious formal dining room and flexible front living space set the tone for refined yet livable design. The white kitchen opens to the fireside great room and features granite-style countertops, stainless steel appliances, and a breakfast area overlooking the private backyard. Soaring ceilings, oversized windows, and rich natural light create an inviting atmosphere, perfect for everyday living and entertaining. Upstairs, the oversized owner’s suite boasts vaulted ceilings, hardwood floors, a generous walk-in closet, and a spa-like bath with dual vanities, a soaking tub, and a separate tiled shower. Two secondary bedrooms, a full guest bath, and a convenient upstairs laundry room complete the upper level. Every inch of this home has been thoughtfully refreshed—from the kitchen and bathrooms to the lighting, flooring, paint, and exterior curb appeal. Set on a private, wooded lot with professional landscaping and an irrigation system, the outdoor space is ideal for gatherings or relaxing evenings at home. Living in Bentwater means more than just a beautiful home—it’s a lifestyle. This award-winning master-planned community features five resort-style pools, 16 lighted tennis courts, pickleball courts, three playgrounds, and miles of sidewalks and nature trails. Golf enthusiasts will love the championship 18-hole course at Bentwater Golf Club, with optional ClubCorp membership offering access to more than 300 clubs nationwide.
- SubdivisionBentwater
- Zip Code30101
- CityAcworth
- CountyPaulding - GA
Location
- ElementaryBurnt Hickory
- JuniorSammy McClure Sr.
- HighNorth Paulding
Schools
- StatusActive
- MLS #7613733
- TypeResidential
MLS Data
- Bedrooms3
- Bathrooms2
- Half Baths1
- Bedroom DescriptionOversized Master
- RoomsBonus Room, Family Room, Great Room, Living Room
- FeaturesCathedral Ceiling(s), Disappearing Attic Stairs, Double Vanity, Entrance Foyer, Entrance Foyer 2 Story, High Ceilings 9 ft Upper, High Ceilings 10 ft Main, High Speed Internet, Tray Ceiling(s), Vaulted Ceiling(s)
- KitchenBreakfast Bar, Breakfast Room, Cabinets Stain, Eat-in Kitchen, Pantry, View to Family Room
- AppliancesDishwasher, Disposal, Gas Range, Gas Water Heater, Refrigerator, Self Cleaning Oven
- HVACCeiling Fan(s), Central Air, Electric
- Fireplaces1
- Fireplace DescriptionFamily Room, Gas Starter
Interior Details
- StyleTraditional
- ConstructionCement Siding
- Built In2005
- StoriesArray
- ParkingAttached, Covered, Driveway, Garage, Garage Door Opener
- FeaturesRain Gutters
- ServicesClubhouse, Fitness Center, Golf, Homeowners Association, Near Schools, Near Trails/Greenway, Park, Pickleball, Playground, Pool, Swim Team, Tennis Court(s)
- UtilitiesCable Available, Electricity Available, Natural Gas Available, Phone Available, Sewer Available, Water Available
- SewerPublic Sewer
- Lot DescriptionLandscaped, Private, Wooded
- Lot Dimensions52x268x161x171
- Acres0.46
Exterior Details
Listing Provided Courtesy Of: Bolst, Inc. 678-201-0244

This property information delivered from various sources that may include, but not be limited to, county records and the multiple listing service. Although the information is believed to be reliable, it is not warranted and you should not rely upon it without independent verification. Property information is subject to errors, omissions, changes, including price, or withdrawal without notice.
For issues regarding this website, please contact Eyesore at 678.692.8512.
Data Last updated on August 24, 2025 12:53am
