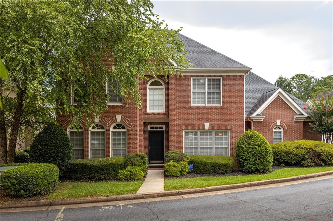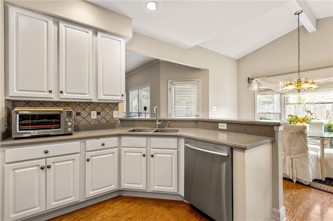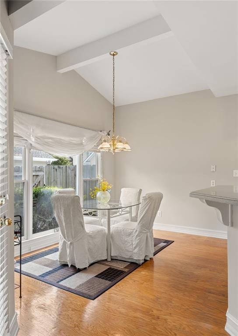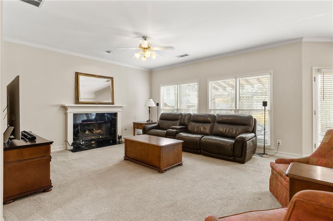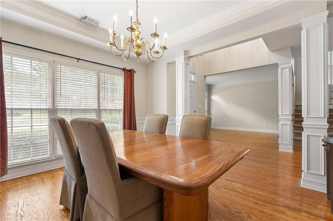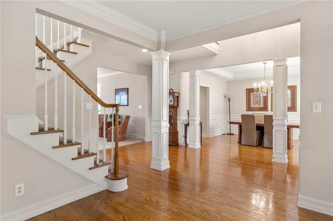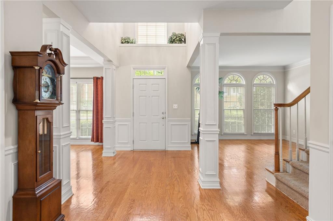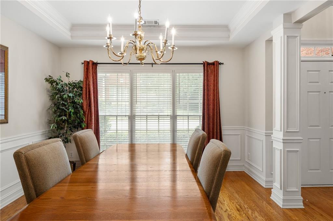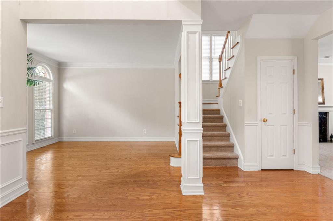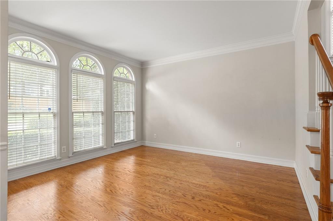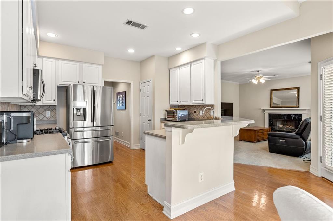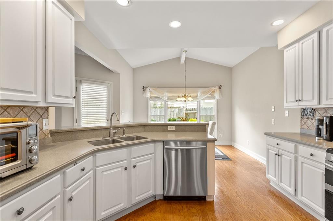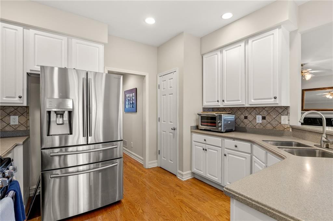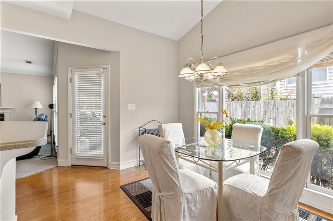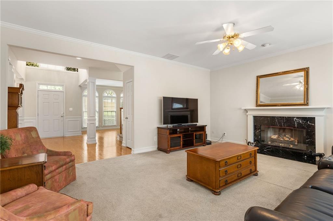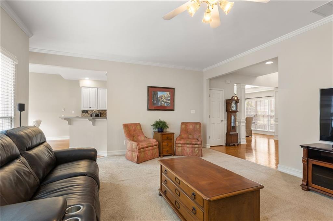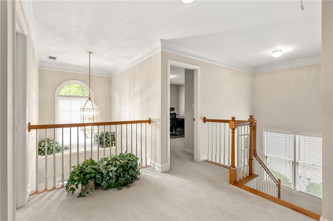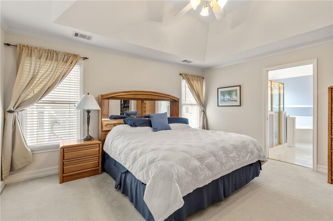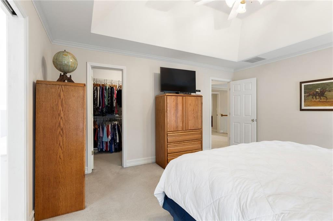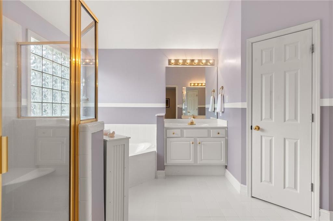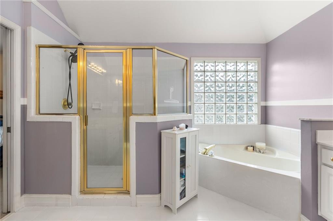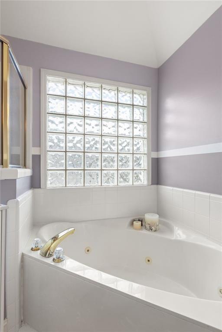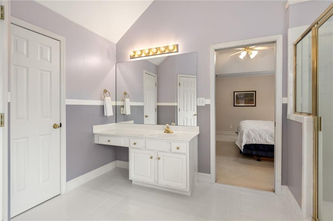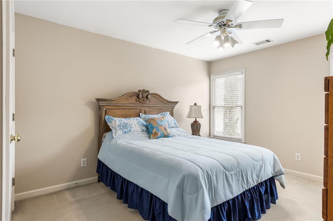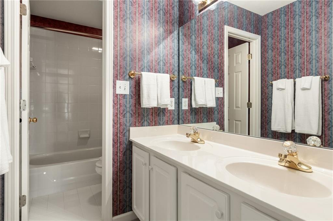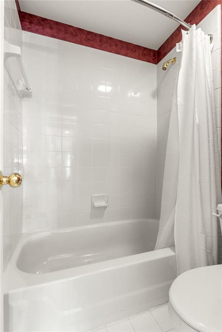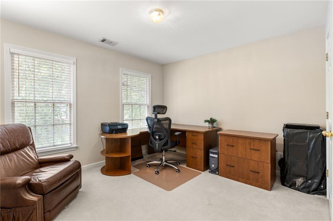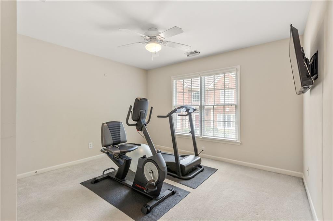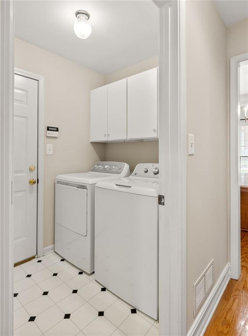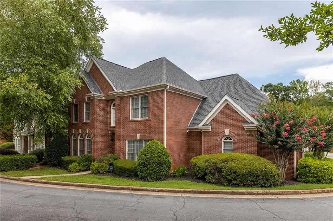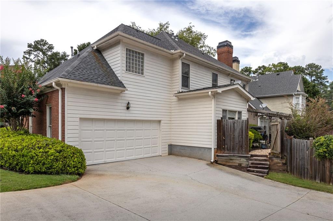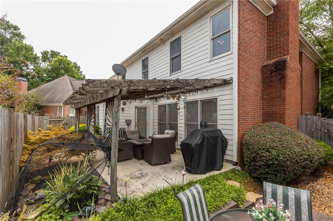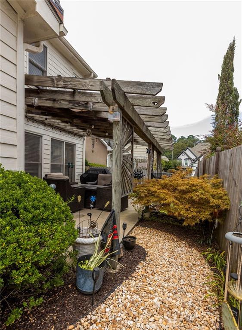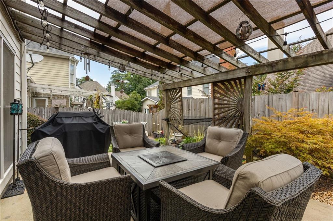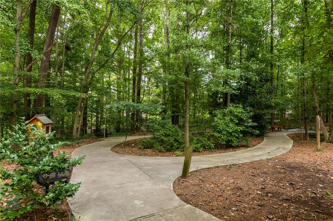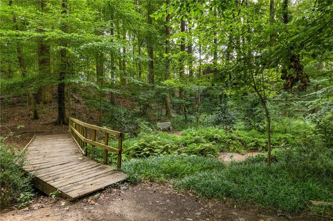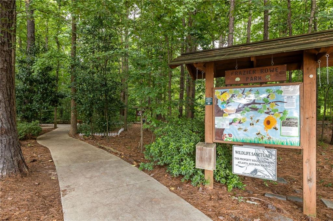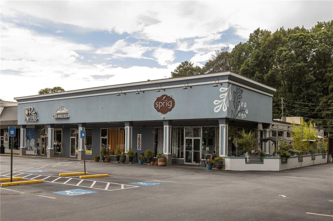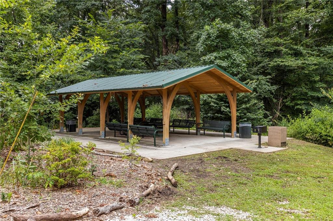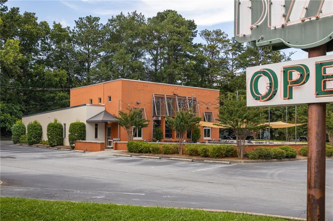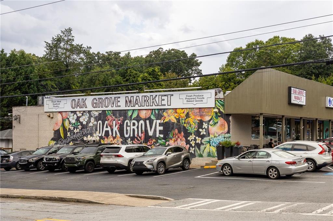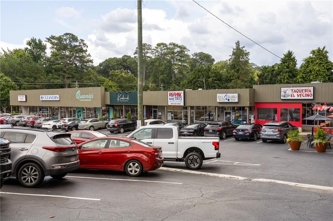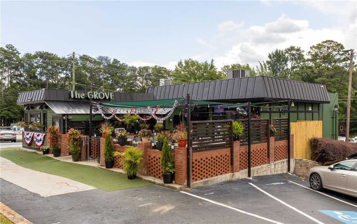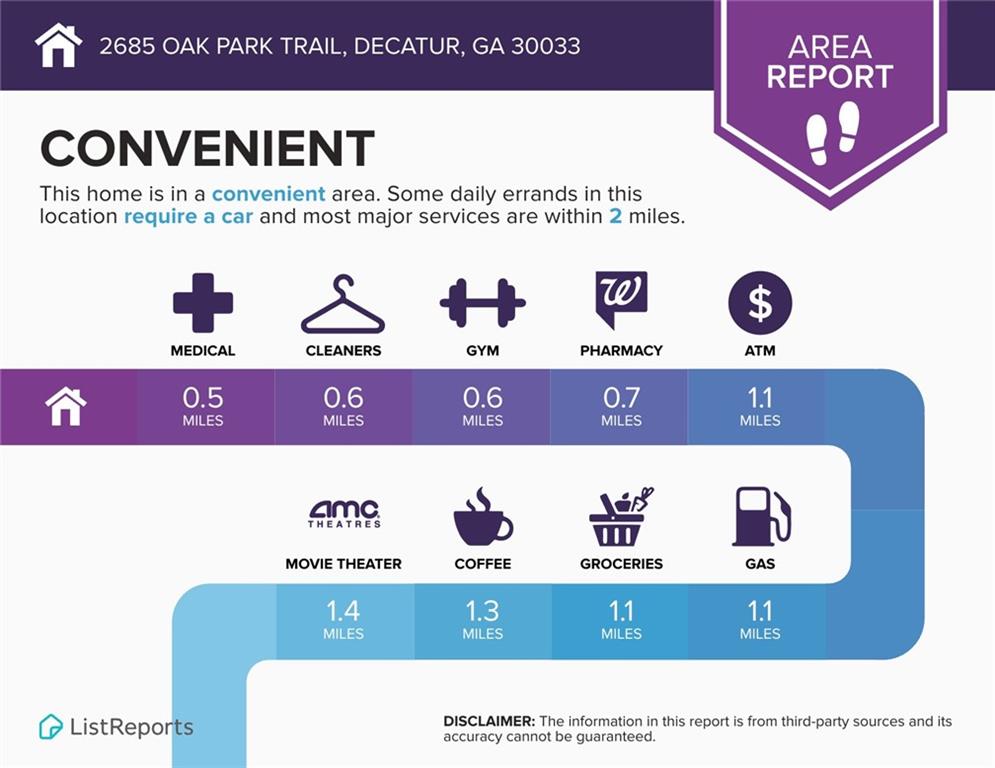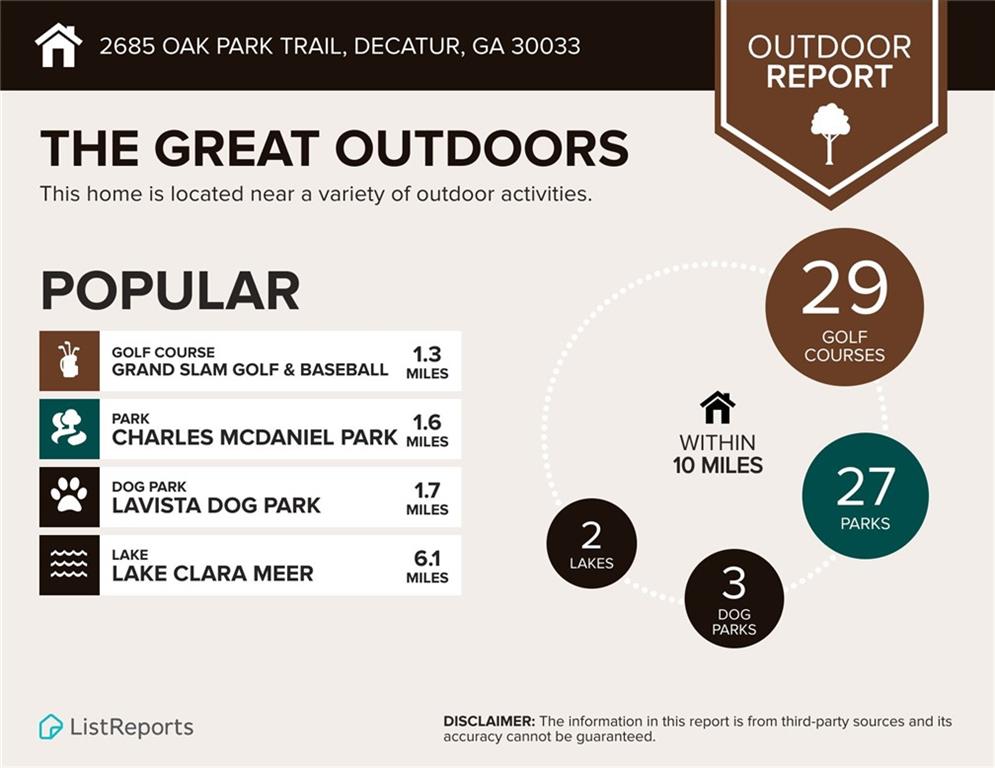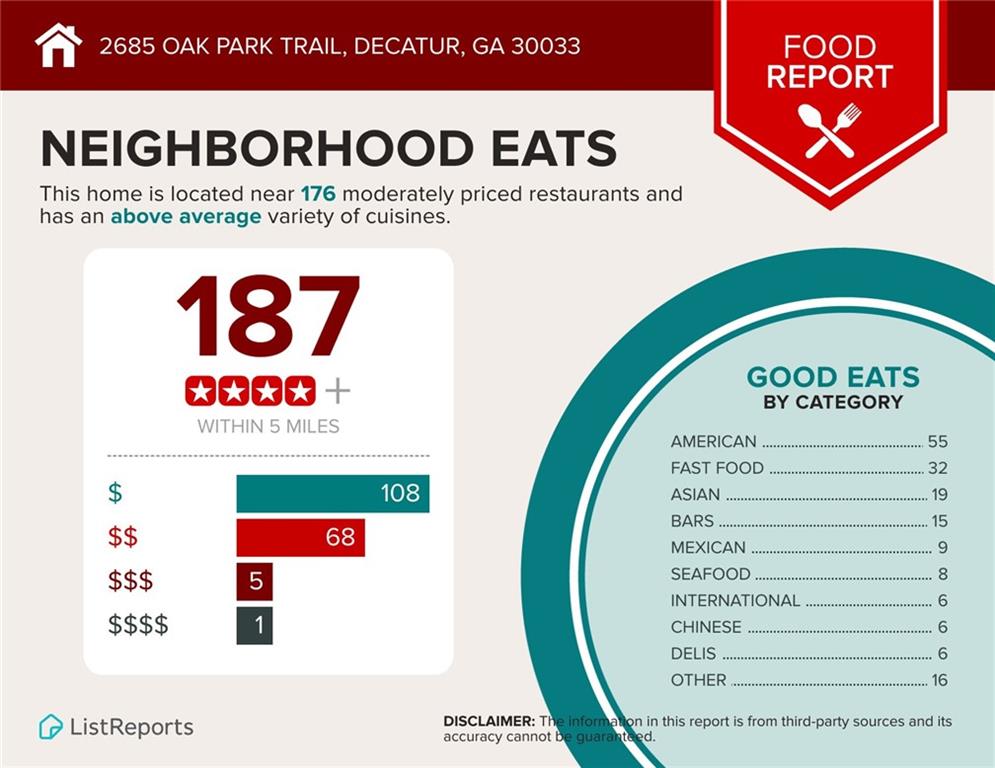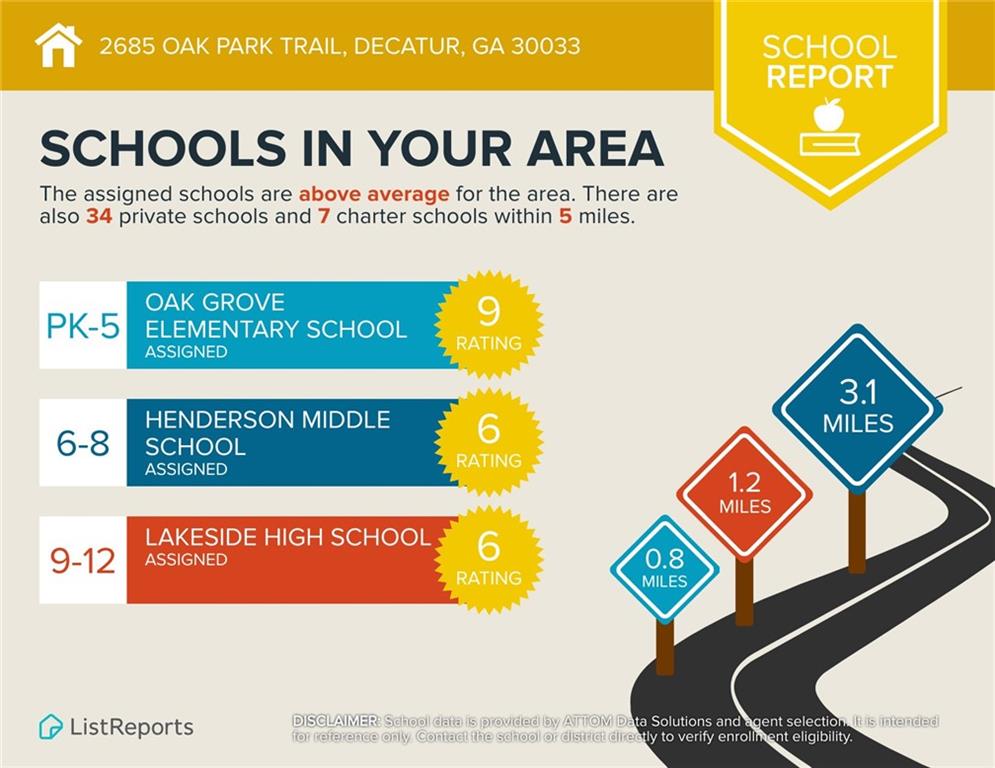2685 Oak Park Trail
Decatur, GA 30033
$650,000
Tucked into a quiet cul-de-sac in one of the area’s most desirable neighborhoods, this spacious brick home delivers the kind of layout, charm, and convenience that checks every box. Inside, an oversized foyer makes a welcoming first impression with rich hardwoods and a great sense of flow. A formal dining room offers space to host your favorite people, while the flex room at the front of the home works just as well as a home office, library, or playroom. The living room is full of natural light and centered around a cozy fireplace, perfect for winding down or gathering with friends and family. The kitchen features Corian countertops, abundant cabinet space, and a cheerful breakfast nook for casual meals and morning coffee. Upstairs, the oversized primary suite feels like a true retreat with a large walk-in closet and a spacious en-suite bath complete with jetted tub, double vanity, and separate shower. Three additional bedrooms share a well-kept hall bath, and there’s no shortage of storage between the attic and two-car garage. Out back, the fenced-in yard is a private escape with a built-in pond, dining patio, and just enough green space, with 2 zone irrigation, to enjoy without the maintenance headache. Easy access to top-rated schools, shopping, and dining round out the package in this move-in-ready home that was designed for everyday living and effortless entertaining.
- SubdivisionOak Park
- Zip Code30033
- CityDecatur
- CountyDekalb - GA
Location
- ElementaryOak Grove - Dekalb
- JuniorHenderson - Dekalb
- HighLakeside - Dekalb
Schools
- StatusPending
- MLS #7613834
- TypeResidential
MLS Data
- Bedrooms4
- Bathrooms2
- Half Baths1
- Bedroom DescriptionOversized Master, Split Bedroom Plan
- RoomsFamily Room, Great Room, Living Room
- FeaturesDisappearing Attic Stairs, Double Vanity, Entrance Foyer, Entrance Foyer 2 Story, High Ceilings 9 ft Upper, High Ceilings 10 ft Main, High Speed Internet
- KitchenBreakfast Bar, Breakfast Room, Cabinets White, Eat-in Kitchen, Pantry, Solid Surface Counters
- AppliancesDishwasher, Disposal, Gas Cooktop, Gas Oven/Range/Countertop, Gas Range, Gas Water Heater, Microwave, Refrigerator, Self Cleaning Oven
- HVACCeiling Fan(s), Electric, Zoned
- Fireplaces1
- Fireplace DescriptionFactory Built, Family Room, Gas Log, Gas Starter, Great Room
Interior Details
- StyleTraditional
- ConstructionBrick 3 Sides
- Built In1997
- StoriesArray
- ParkingAttached, Driveway, Garage, Garage Door Opener, Garage Faces Rear, Kitchen Level
- FeaturesLighting, Private Entrance, Private Yard
- ServicesHomeowners Association, Public Transportation, Sidewalks, Street Lights, Restaurant, Curbs, Near Shopping, Near Schools
- UtilitiesCable Available, Electricity Available, Natural Gas Available, Phone Available, Sewer Available, Water Available
- SewerPublic Sewer
- Lot DescriptionBack Yard, Front Yard, Irregular Lot, Landscaped, Pond on Lot, Private
- Lot Dimensions86x86x33x35x28x30x15
- Acres0.1
Exterior Details
Listing Provided Courtesy Of: Keller Williams Realty Intown ATL 404-541-3500

This property information delivered from various sources that may include, but not be limited to, county records and the multiple listing service. Although the information is believed to be reliable, it is not warranted and you should not rely upon it without independent verification. Property information is subject to errors, omissions, changes, including price, or withdrawal without notice.
For issues regarding this website, please contact Eyesore at 678.692.8512.
Data Last updated on December 9, 2025 4:03pm
