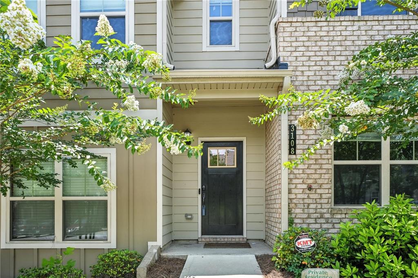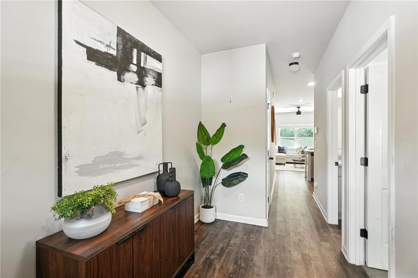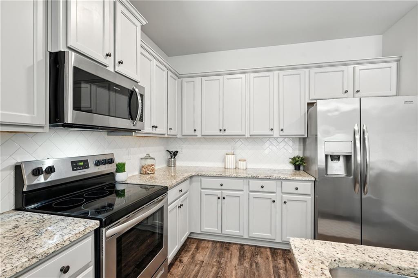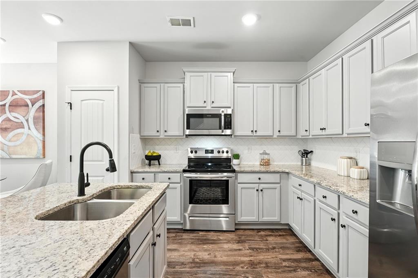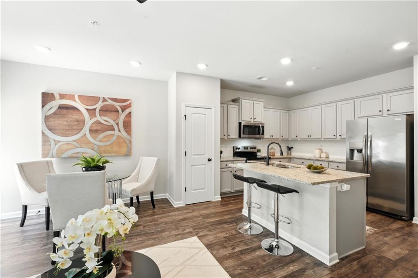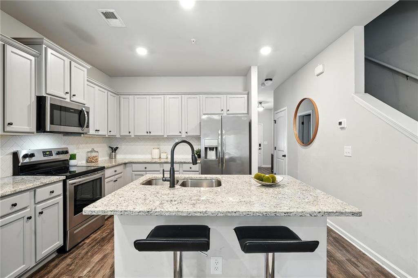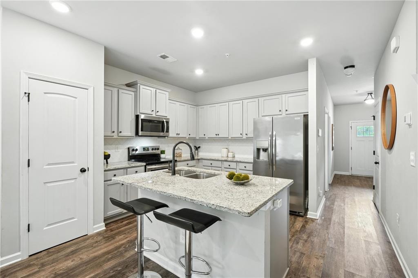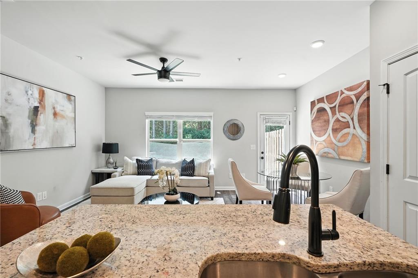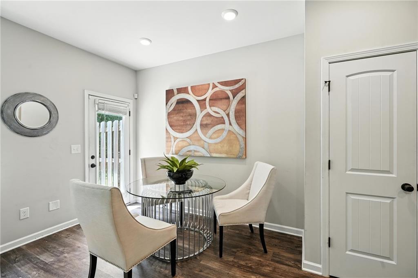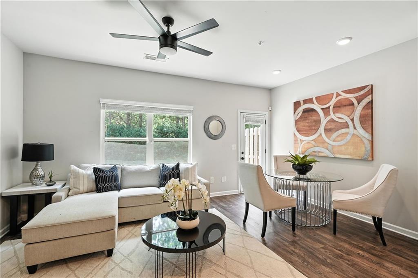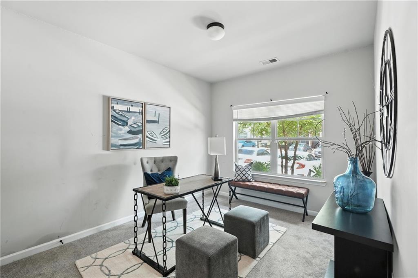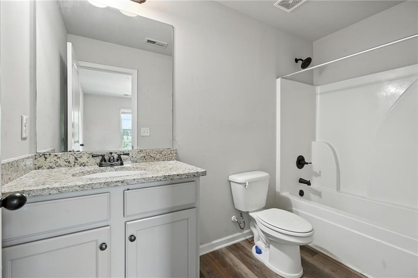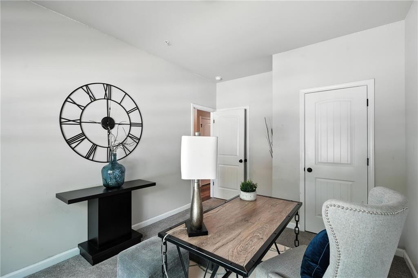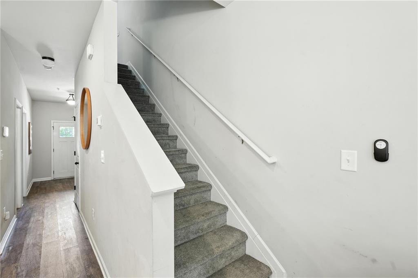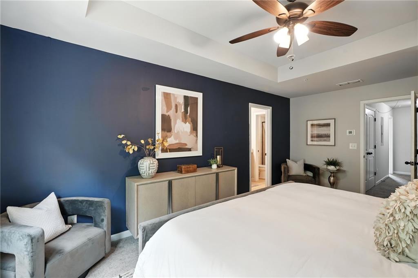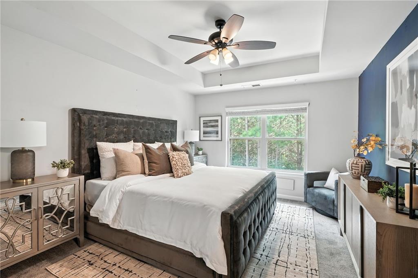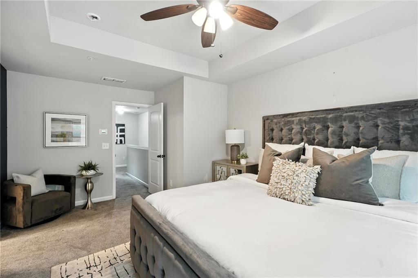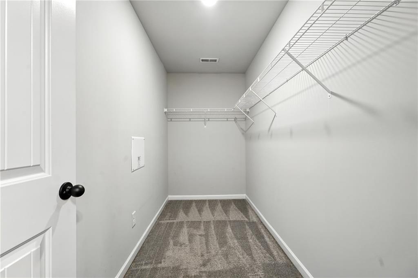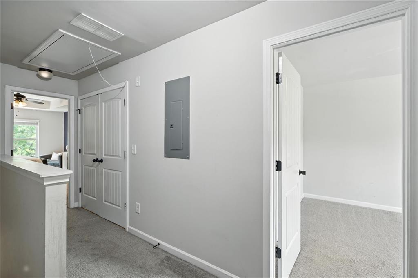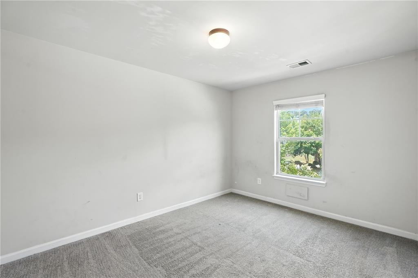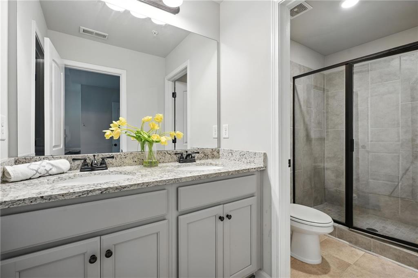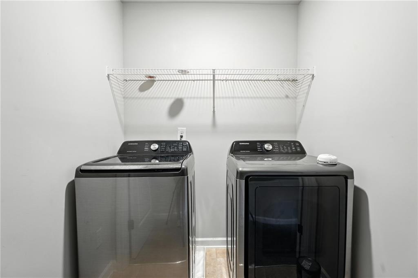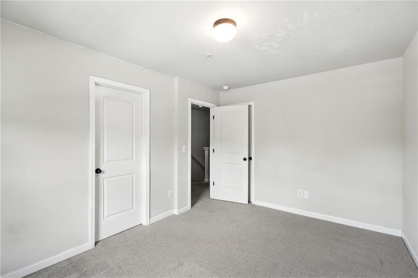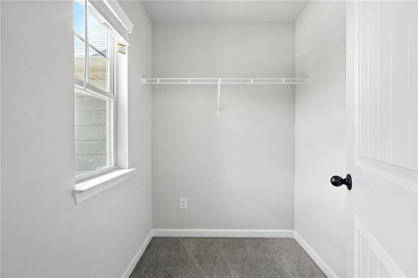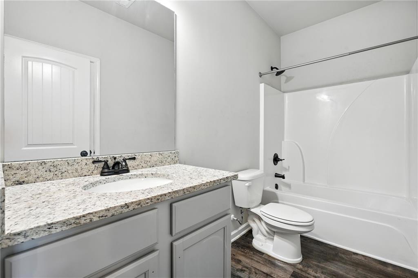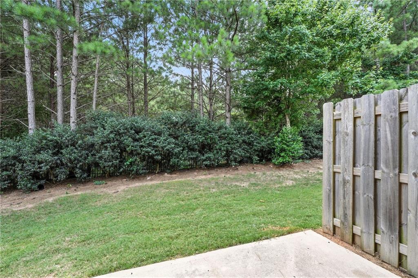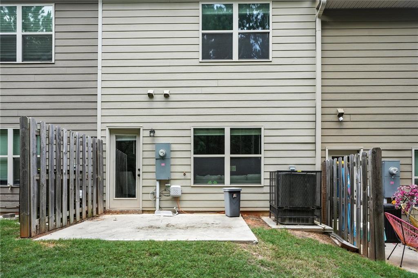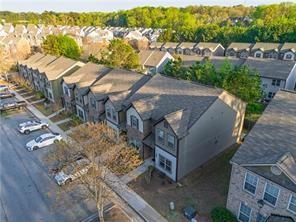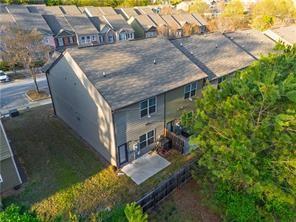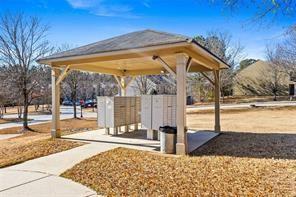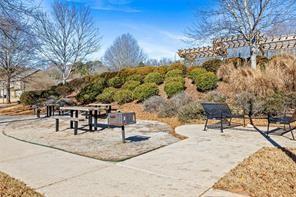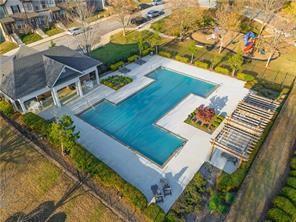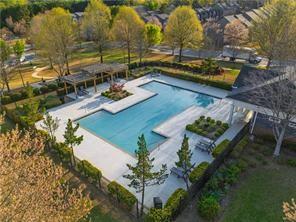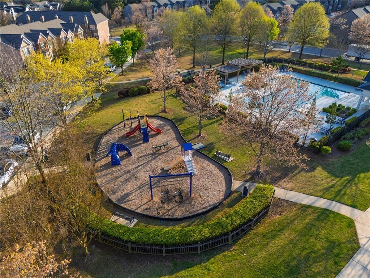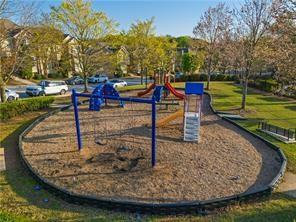3108 Bayrose Circle
East Point, GA 30344
$264,900
Welcome to 3108 Bayrose Circle, Unit 106B-an incredibly versatile, move-in ready townhome just minutes from the historic campus of Morehouse College and the booming Tyler Perry Studios. Nestled in East Point, one of Atlanta's fastest-growing submarkets, this updated 3-bedroom, 3.5-bath property offers the perfect blend of comfort, convenience, and income potential. Each generously sized bedroom includes its own private full bathroom, making this a smart choice for roommates, traveling professionals, or parents seeking a long-term investment for college-bound students. Whether you're looking to live, lease, or do both-this home checks all the boxes. Inside, you'll find a modern open floor plan with a spacious kitchen and dedicated dining area, perfect for entertaining. The home will be listed fully staged with professional photography to showcase its full potential. The property is also vacant, allowing for flexible showings and immediate occupancy. East Point offers a lower price point than nearby College Park or central Atlanta, yet it's just minutes from Spelman College, Clark Atlanta University, Morehouse School of Medicine, and Hartsfield-Jackson International Airport. With direct access to MARTA, I-285, and Camp Creek Marketplace, this is the kind of location that sells itself. East Point continues to thrive with new development, strong community roots, and entertainment industry buzz. Whether you're a first-time buyer, parent of a college student, or savvy investor-this property is a strategic win. Don't miss your chance to own in one of Atlanta's most connected and culturally rich areas. 2.9% assumable mortgage available! Schedule your tour today.
- SubdivisionVillages of East Point
- Zip Code30344
- CityEast Point
- CountyFulton - GA
Location
- ElementaryHamilton E. Holmes
- JuniorPaul D. West
- HighTri-Cities
Schools
- StatusPending
- MLS #7613842
- TypeCondominium & Townhouse
MLS Data
- Bedrooms3
- Bathrooms3
- Bedroom DescriptionMaster on Main, Roommate Floor Plan, Split Bedroom Plan
- RoomsAttic, Family Room, Laundry
- FeaturesWalk-In Closet(s)
- KitchenBreakfast Bar, Eat-in Kitchen, Kitchen Island, Solid Surface Counters
- AppliancesDishwasher, Dryer, Microwave, Washer
- HVACCentral Air
Interior Details
- StyleCraftsman, Townhouse, Traditional
- ConstructionBrick, Vinyl Siding
- Built In2021
- StoriesArray
- ParkingKitchen Level
- FeaturesPrivate Entrance, Private Yard
- ServicesHomeowners Association, Playground, Pool
- UtilitiesCable Available, Electricity Available, Sewer Available, Water Available
- SewerPublic Sewer
- Lot DescriptionLevel
- Acres0.021
Exterior Details
Listing Provided Courtesy Of: Epique Realty 888-893-3537

This property information delivered from various sources that may include, but not be limited to, county records and the multiple listing service. Although the information is believed to be reliable, it is not warranted and you should not rely upon it without independent verification. Property information is subject to errors, omissions, changes, including price, or withdrawal without notice.
For issues regarding this website, please contact Eyesore at 678.692.8512.
Data Last updated on August 24, 2025 12:53am
