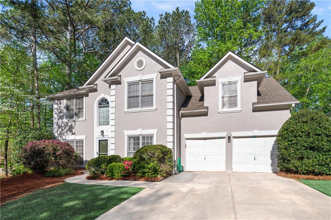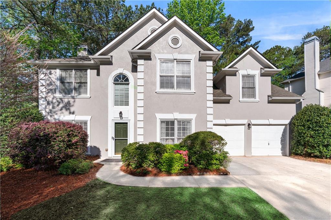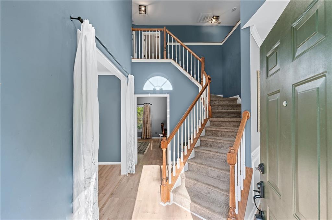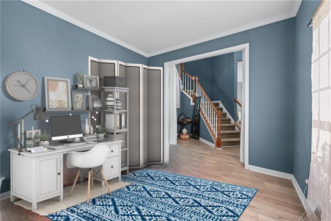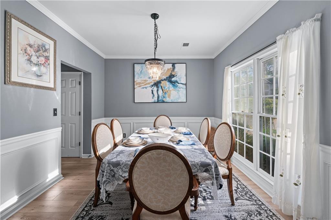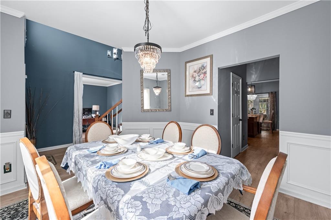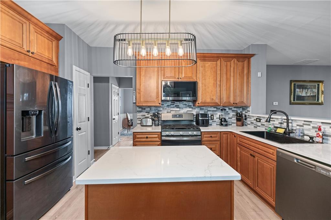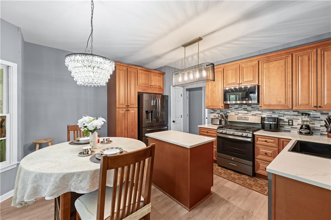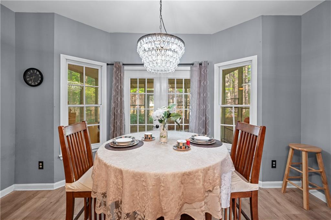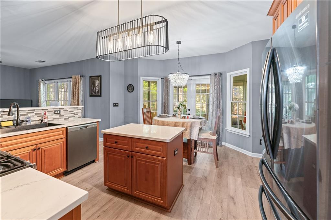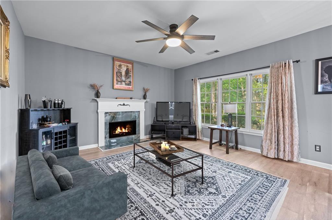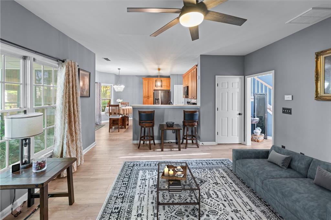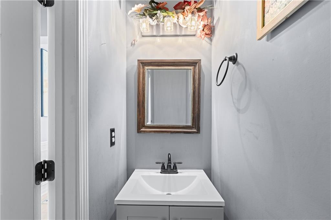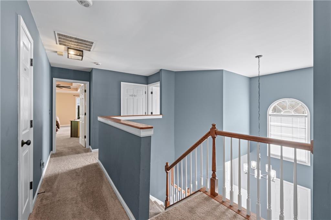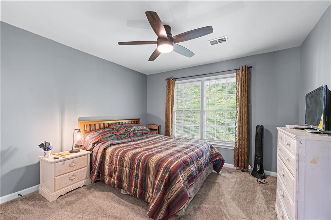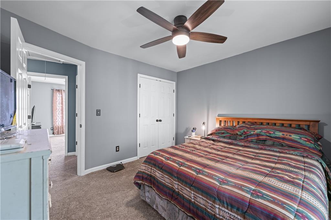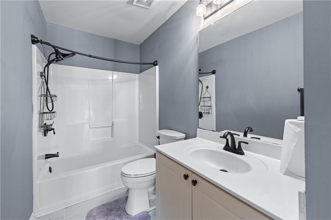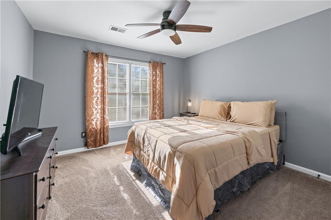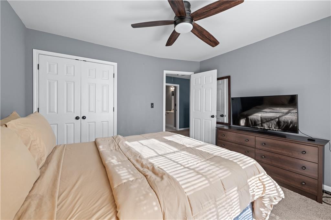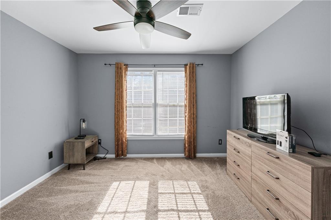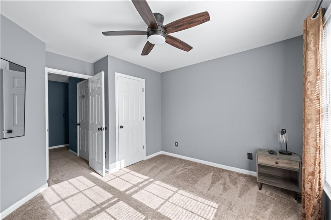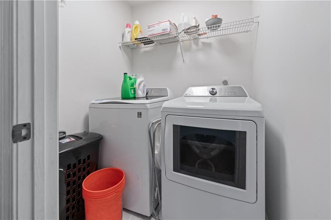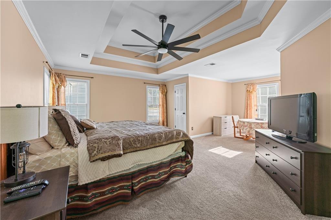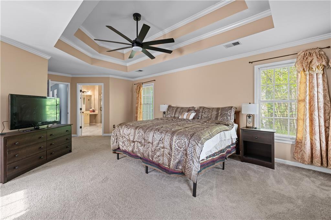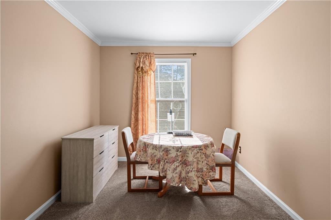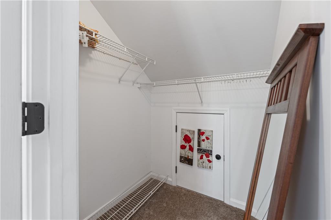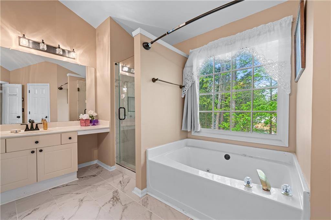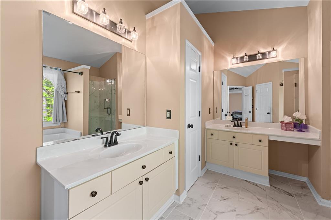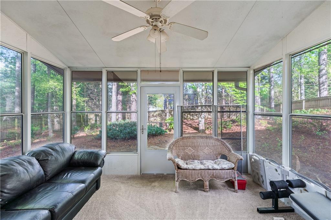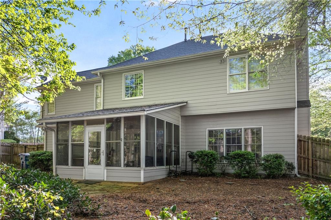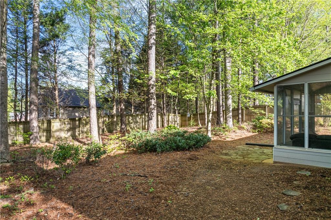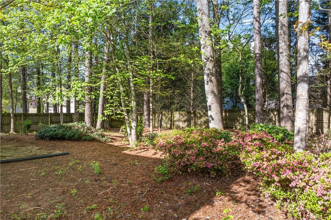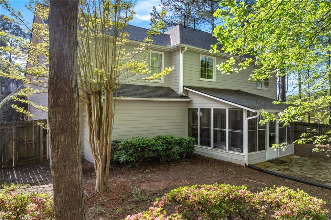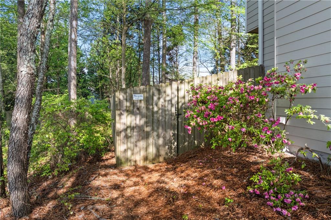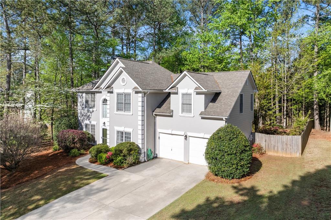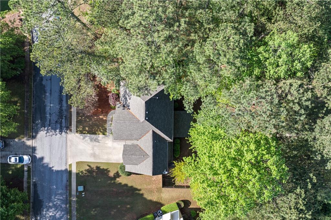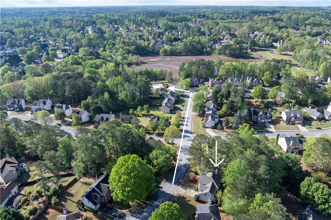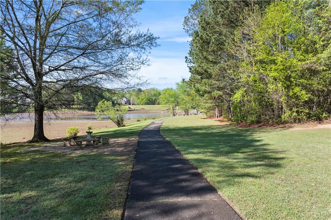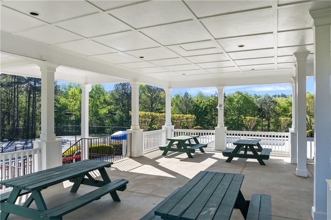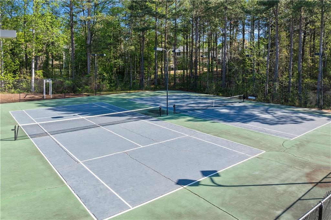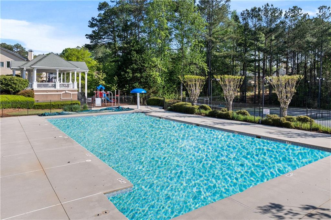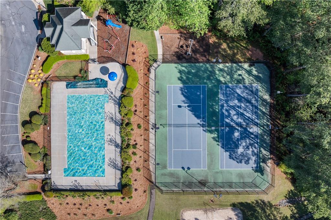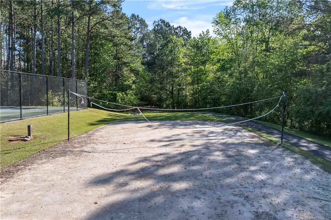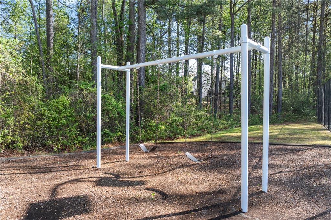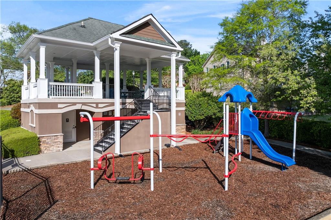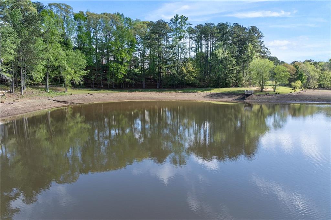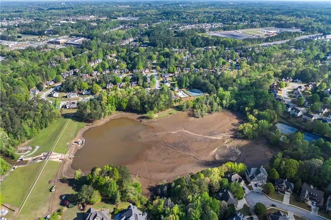1035 Bridle Path Drive
Lawrenceville, GA 30045
$414,900
Welcome to this beautifully cared for two-story home featuring 4 bedrooms and 2.5 bathrooms, perfectly blending comfort and function. From the moment you step inside, you'll appreciate the inviting layout featuring flex space that can be used for an office, or open up the wall and connect it to the existing family room to make even more space. A separate dining room with detailed crown and chair molding is perfect for hosting family and friends. The heart of the home is in the UPDATED KITCHEN, complete with BRAND NEW WOOD CABINETRY, sleek QUARTZ countertops, a stylish tile backspace, stainless steel appliances, and UPDATED LIGHTING. The kitchen flows seamlessly into the cozy living room with a fireplace, creating the perfect space for entertaining or relaxing. The main level features BRAND NEW LUXURY VINYL PLANK FLOORING, while the upstairs offers plush, newer carpeting throughout. Your eyes will not believe the OVER SIZED PRIMARY SUITE with sitting room and two SEPARATE WALK-IN CLOSETS! Three additional nice size bedrooms, a full size bathroom, and laundry room are all right down the hall from the primary bedroom. Enjoy quiet mornings or peaceful evenings on the screened-in back porch overlooking the private, fenced backyard. And to add peace of mind to the buyer, this home as a NEW ROOF, HVAC, and WATER HEATER! Located in a welcoming community, this home is just a short stroll from the scenic walking paths and the lake-- a favorite feature of the current homeowners. You'll also love the easy access to the neighborhood tennis courts, playground, swimming pool, making it easy to enjoy an active lifestyle close to home. Don't miss your chance to own this move-in ready gem in Lawrenceville.
- SubdivisionHuntington Falls
- Zip Code30045
- CityLawrenceville
- CountyGwinnett - GA
Location
- StatusActive
- MLS #7613907
- TypeResidential
MLS Data
- Bedrooms4
- Bathrooms2
- Half Baths1
- Bedroom DescriptionOversized Master, Sitting Room
- RoomsLiving Room, Office
- FeaturesCrown Molding, Disappearing Attic Stairs, Entrance Foyer 2 Story, High Ceilings 9 ft Main, High Speed Internet, His and Hers Closets, Tray Ceiling(s), Walk-In Closet(s)
- KitchenBreakfast Room, Cabinets Other, Kitchen Island, Pantry, Solid Surface Counters, View to Family Room
- AppliancesDishwasher, Disposal, Energy Star Appliances, Gas Oven/Range/Countertop, Gas Range, Microwave, Refrigerator, Self Cleaning Oven
- HVACCeiling Fan(s), Central Air, Zoned
- Fireplaces1
- Fireplace DescriptionFactory Built, Family Room, Gas Starter
Interior Details
- StyleTraditional
- ConstructionCement Siding, Stucco
- Built In1996
- StoriesArray
- ParkingDriveway, Garage
- FeaturesPrivate Yard
- ServicesHomeowners Association, Playground, Pool, Tennis Court(s)
- UtilitiesCable Available, Electricity Available, Natural Gas Available, Phone Available, Sewer Available, Water Available
- SewerPublic Sewer
- Lot DescriptionBack Yard, Front Yard, Level, Private
- Lot Dimensionsx
- Acres0.24
Exterior Details
Listing Provided Courtesy Of: Southern Classic Realtors 678-635-8877

This property information delivered from various sources that may include, but not be limited to, county records and the multiple listing service. Although the information is believed to be reliable, it is not warranted and you should not rely upon it without independent verification. Property information is subject to errors, omissions, changes, including price, or withdrawal without notice.
For issues regarding this website, please contact Eyesore at 678.692.8512.
Data Last updated on October 4, 2025 8:47am
