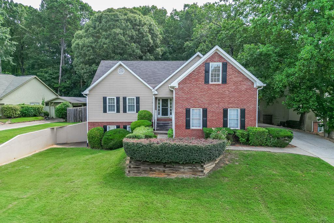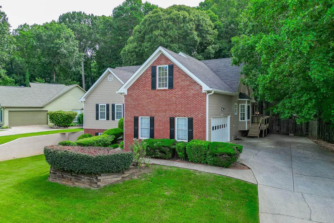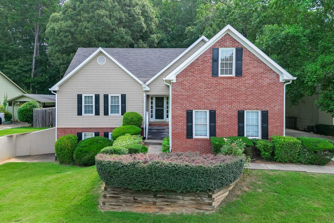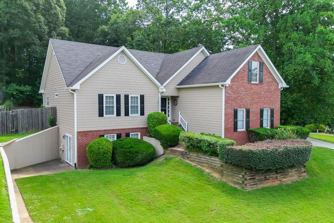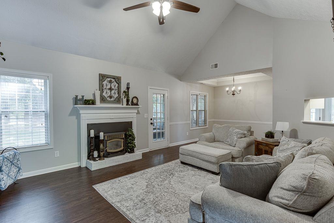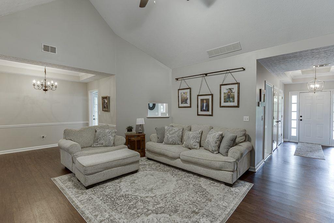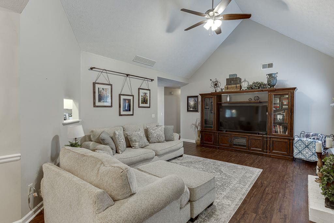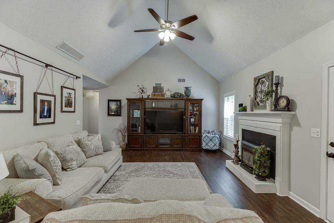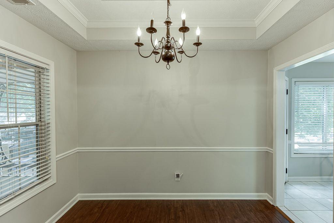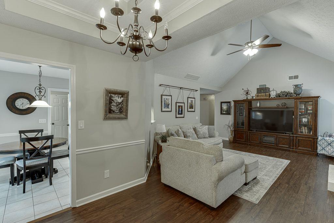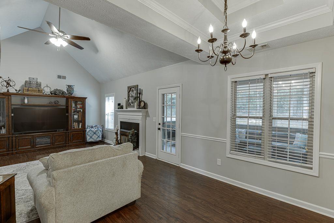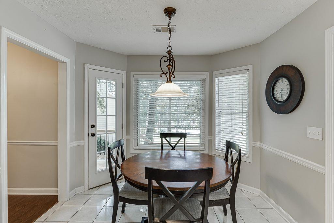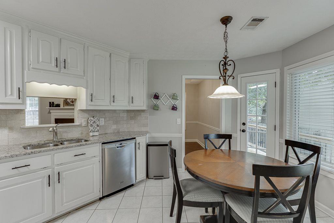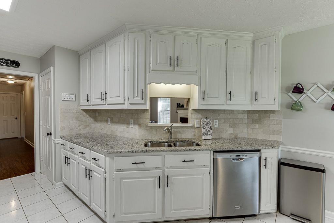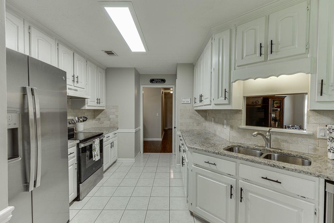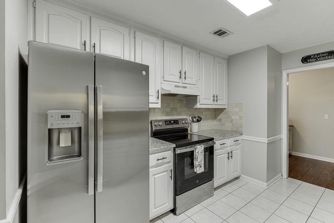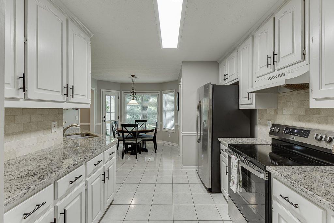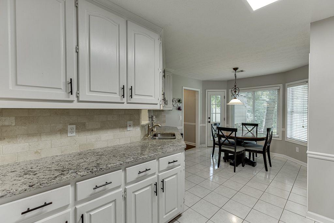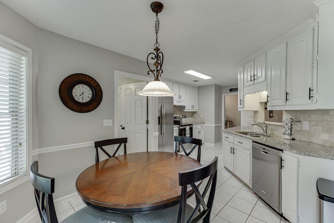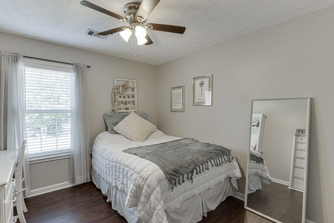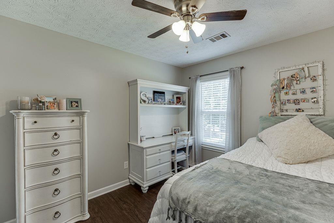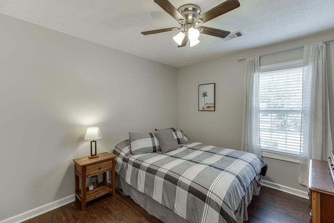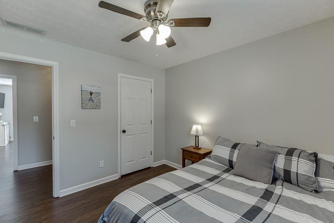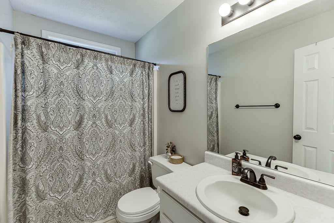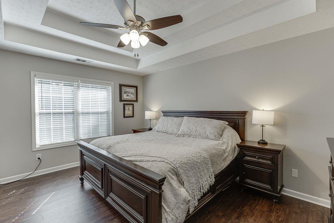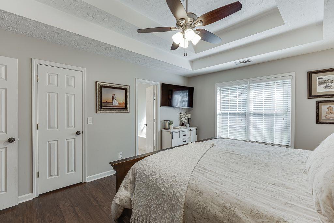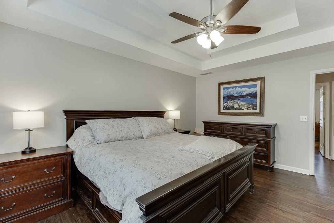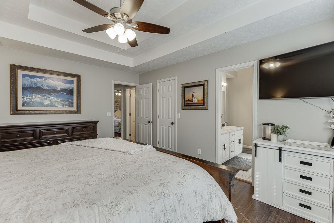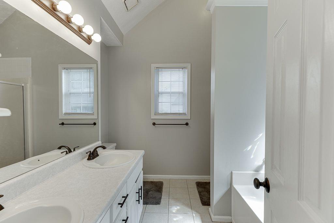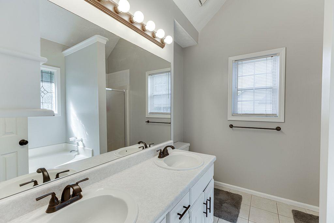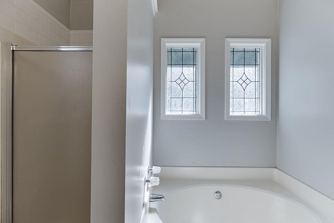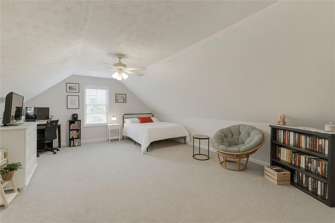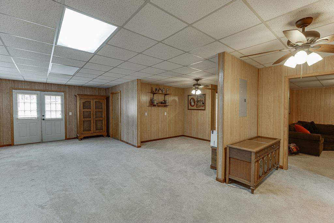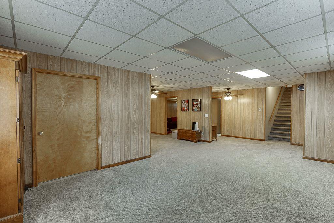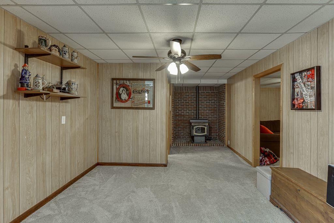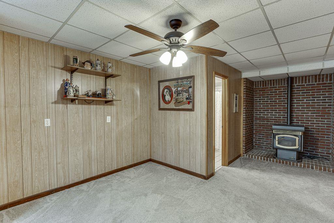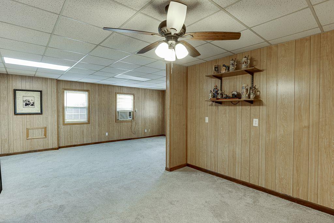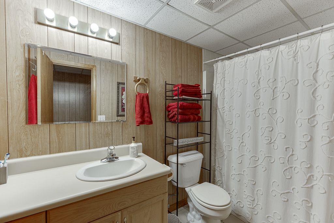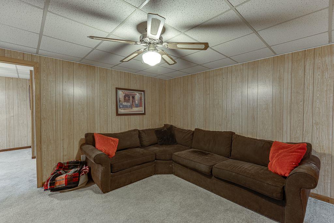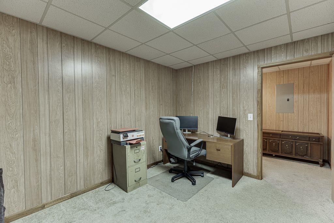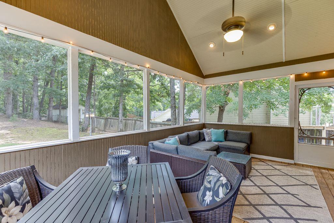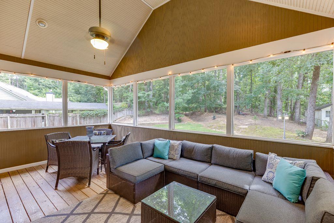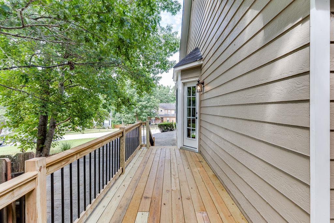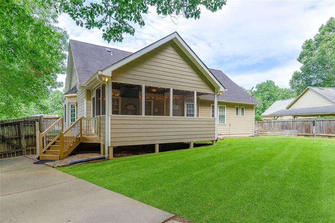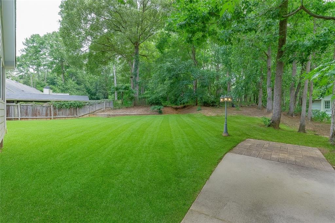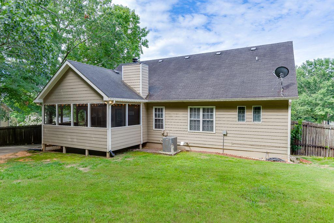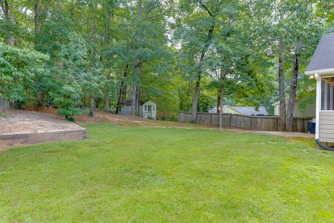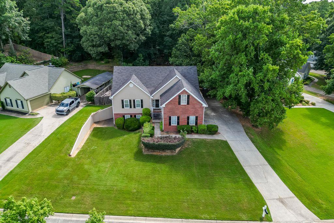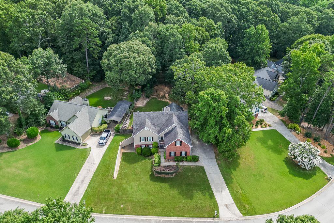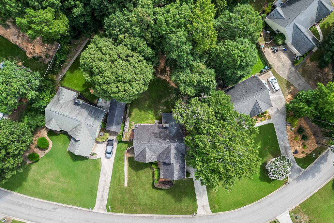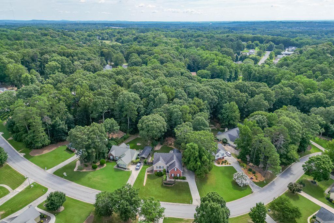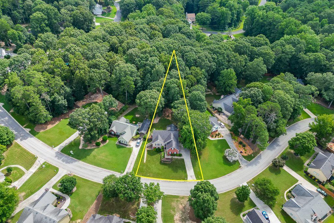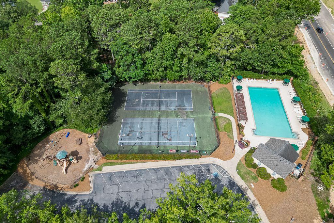2005 Huntington Hill Trace
Buford, GA 30519
$475,000
Honey, you're home! Step into this beautifully updated 5-bedroom, 3-bathroom home located in the highly sought-after Mill Creek school district. From the moment you walk in, you'll feel the warmth and space this home has to offer. With the master suite conveniently located on the main level and a fully finished basement below, there's room for everyone and every lifestyle. The home features fresh paint and durable luxury vinyl plank flooring throughout, adding both style and practicality. The white eat-in kitchen is a bright and inviting space, complete with a timeless subway tile backsplash that brings a clean, modern feel. Storage is abundant, offering room for everything from keepsakes to daily essentials. Out back, the screened-in porch is the perfect spot to unwind and enjoy quiet mornings or lively evenings with family and friends. Whether you're looking to relax or entertain, this home delivers on every level—and then some.
- SubdivisionHuntington West
- Zip Code30519
- CityBuford
- CountyGwinnett - GA
Location
- ElementaryDuncan Creek
- JuniorOsborne
- HighMill Creek
Schools
- StatusActive
- MLS #7613953
- TypeResidential
MLS Data
- Bedrooms5
- Bathrooms3
- Bedroom DescriptionMaster on Main
- RoomsBonus Room, Family Room, Media Room, Office, Sun Room
- BasementExterior Entry, Finished, Finished Bath, Full, Interior Entry, Walk-Out Access
- FeaturesHigh Ceilings 10 ft Main, Tray Ceiling(s), Vaulted Ceiling(s), Recessed Lighting
- KitchenCabinets White, Country Kitchen, Eat-in Kitchen, Stone Counters, Pantry, View to Family Room
- AppliancesDishwasher, Electric Cooktop, Electric Oven/Range/Countertop, Refrigerator, Microwave
- HVACCeiling Fan(s), Central Air, Attic Fan, Electric
- Fireplaces2
- Fireplace DescriptionBasement, Wood Burning Stove, Family Room
Interior Details
- StyleTraditional
- ConstructionBrick Front, Frame
- Built In1992
- StoriesArray
- ParkingGarage Door Opener, Driveway, Garage, Garage Faces Side
- FeaturesPrivate Entrance, Private Yard, Rain Gutters
- ServicesHomeowners Association, Playground, Pool, Sidewalks, Tennis Court(s), Near Schools
- UtilitiesCable Available, Electricity Available, Phone Available, Water Available
- SewerSeptic Tank
- Lot DescriptionBack Yard, Landscaped, Private
- Lot Dimensions113x346x20x331
- Acres0.47
Exterior Details
Listing Provided Courtesy Of: Pend Realty, LLC. 888-641-7363

This property information delivered from various sources that may include, but not be limited to, county records and the multiple listing service. Although the information is believed to be reliable, it is not warranted and you should not rely upon it without independent verification. Property information is subject to errors, omissions, changes, including price, or withdrawal without notice.
For issues regarding this website, please contact Eyesore at 678.692.8512.
Data Last updated on October 4, 2025 8:47am
