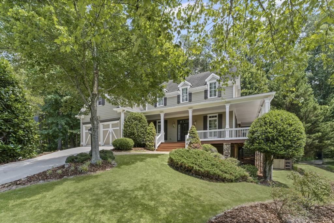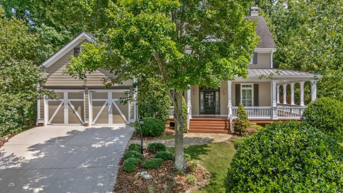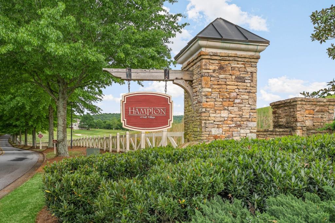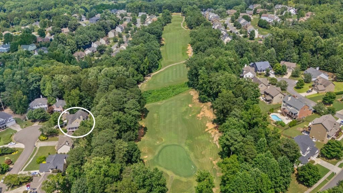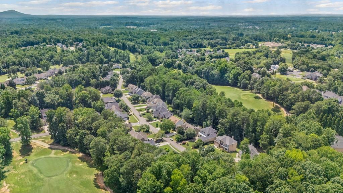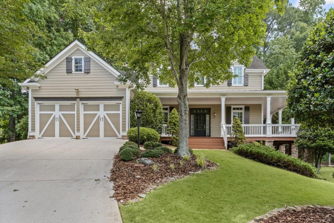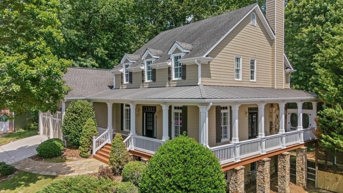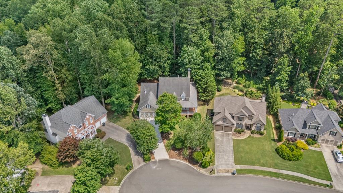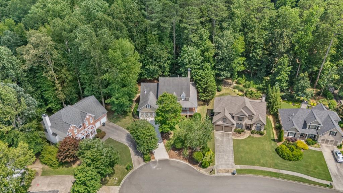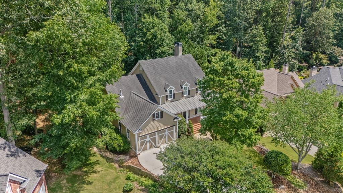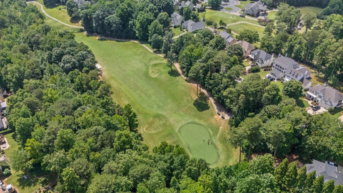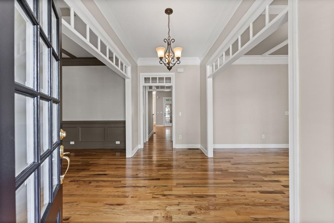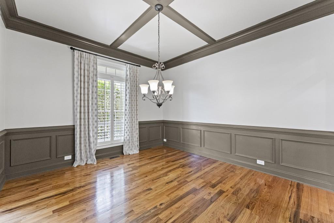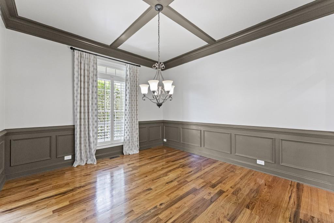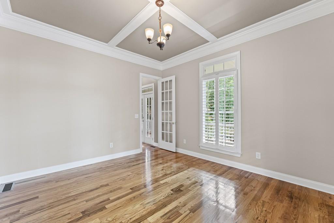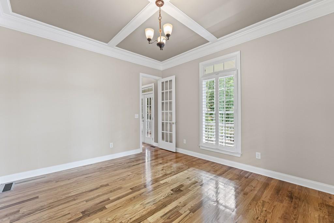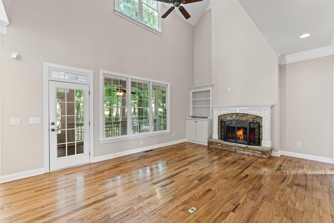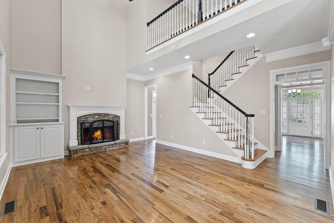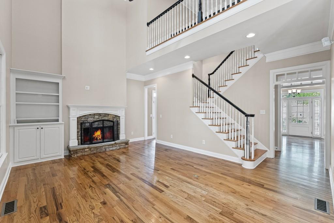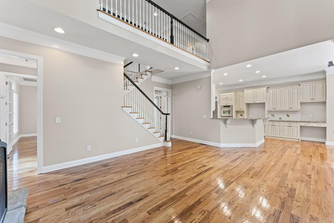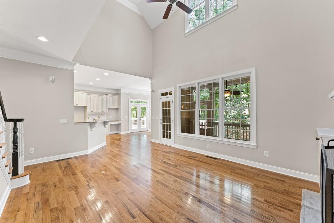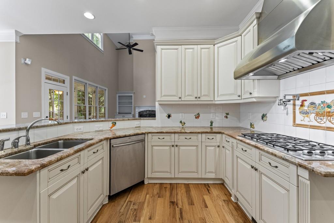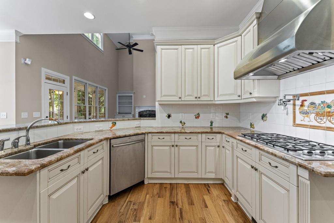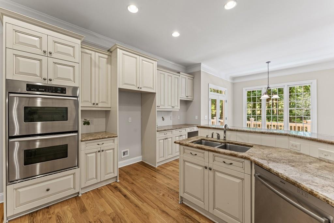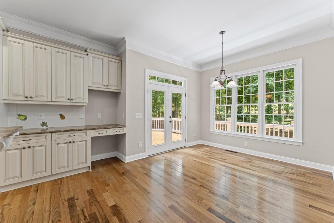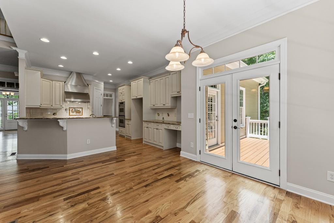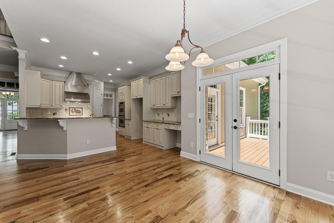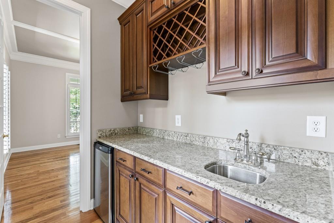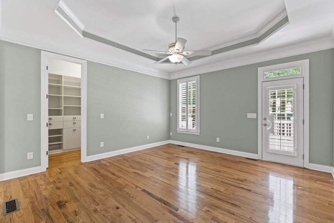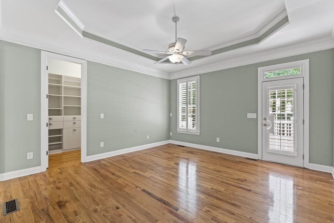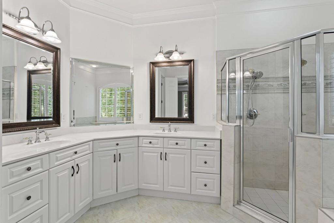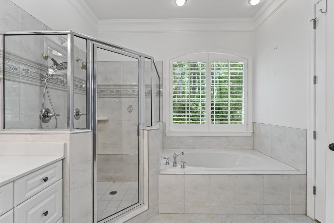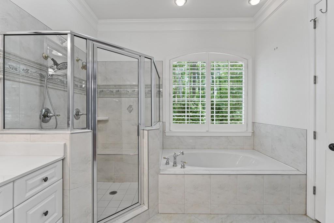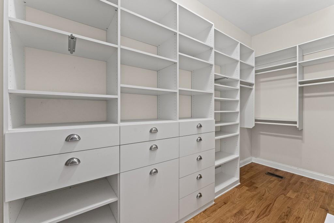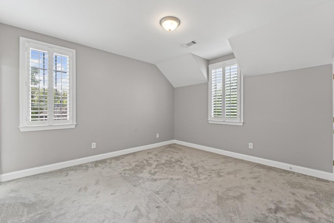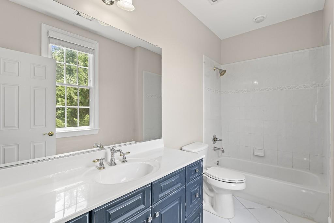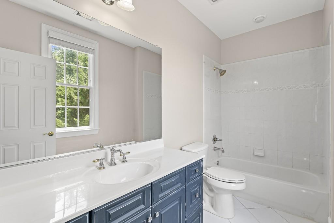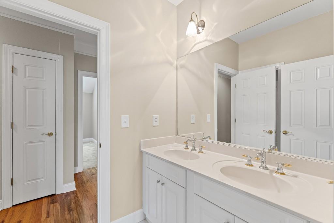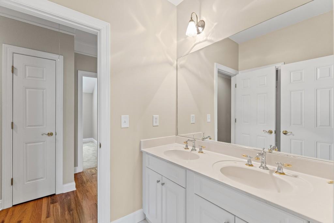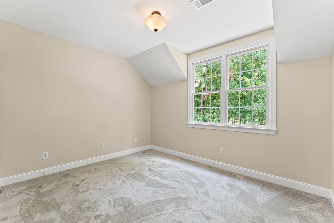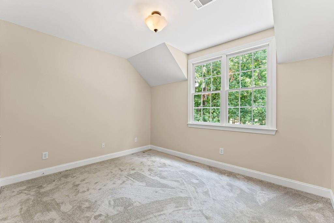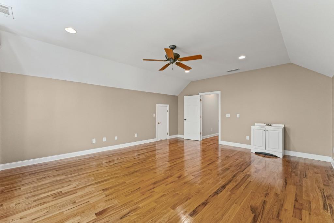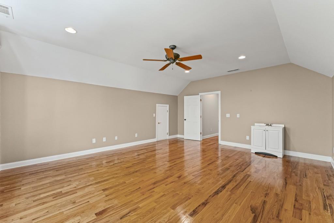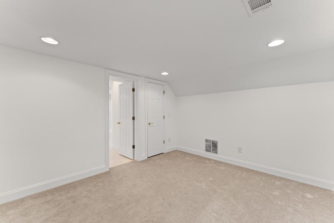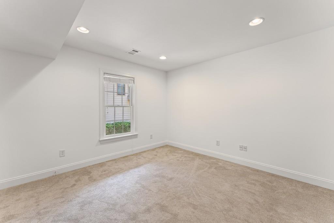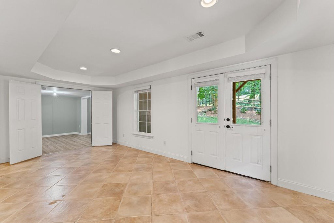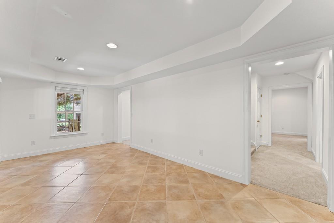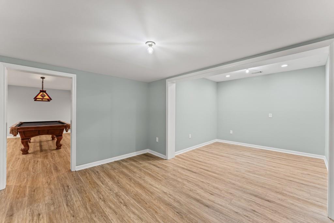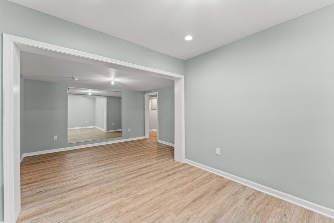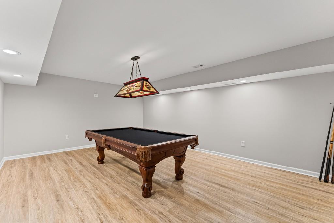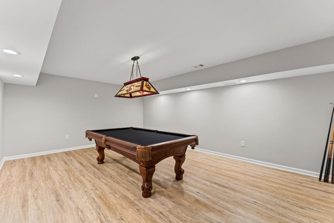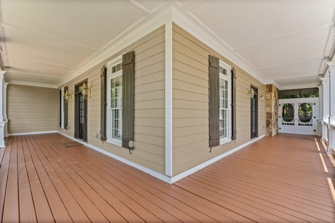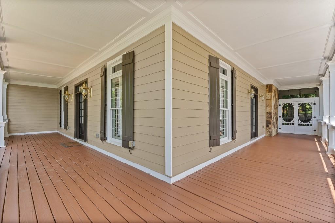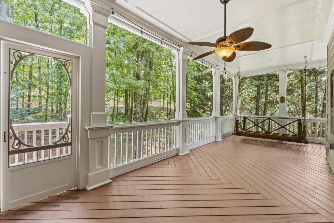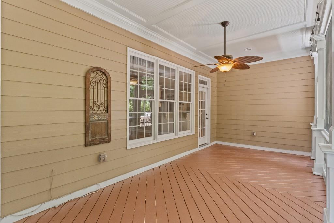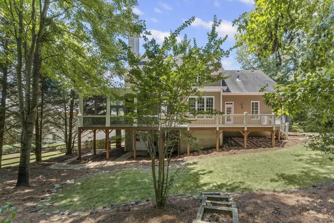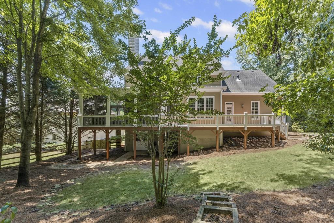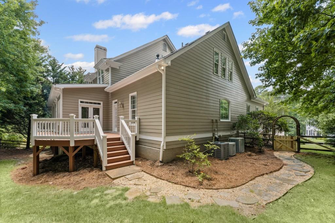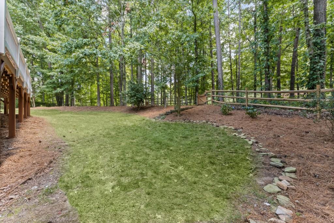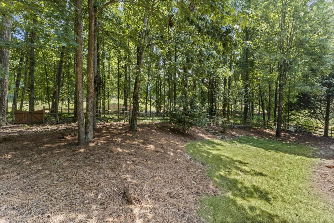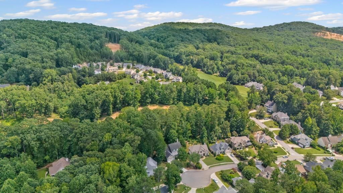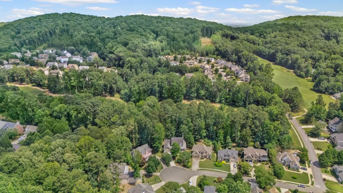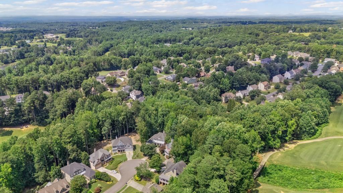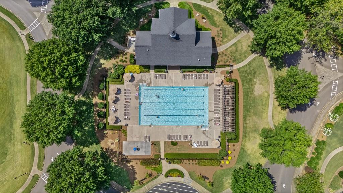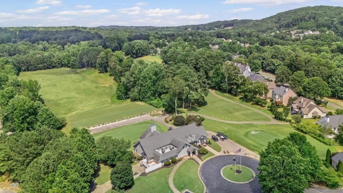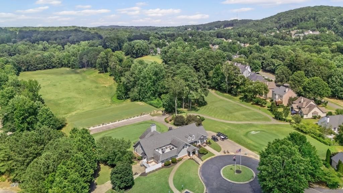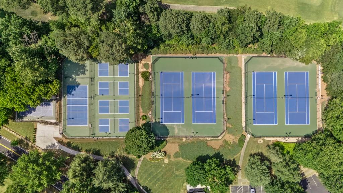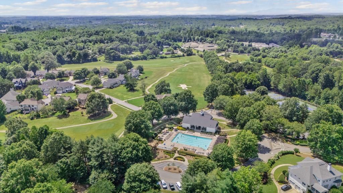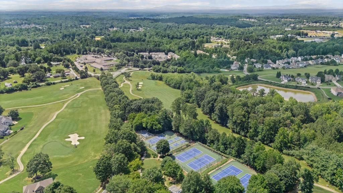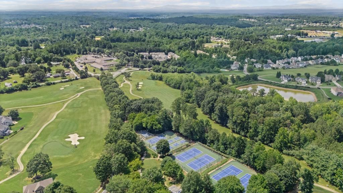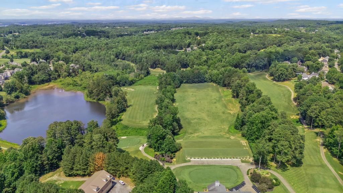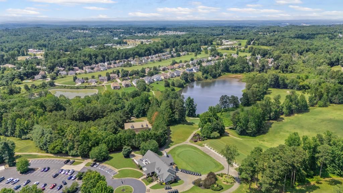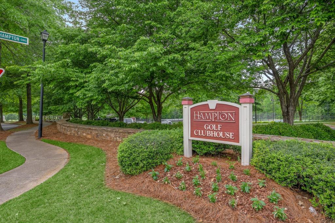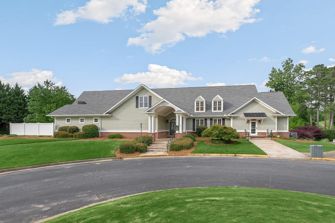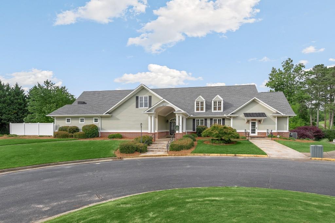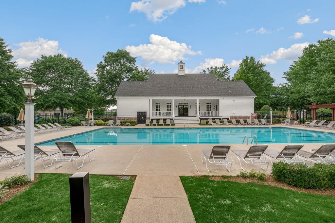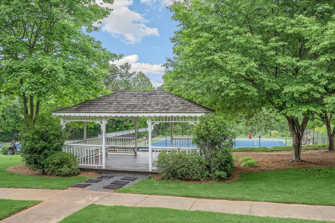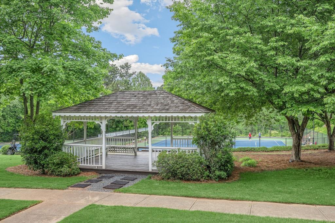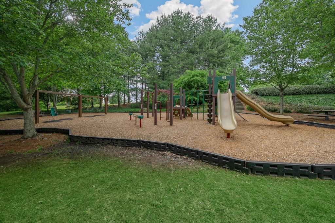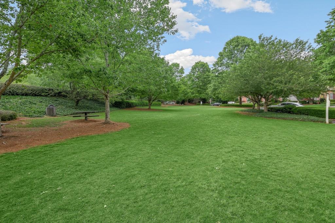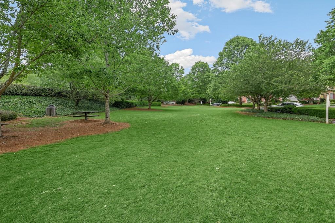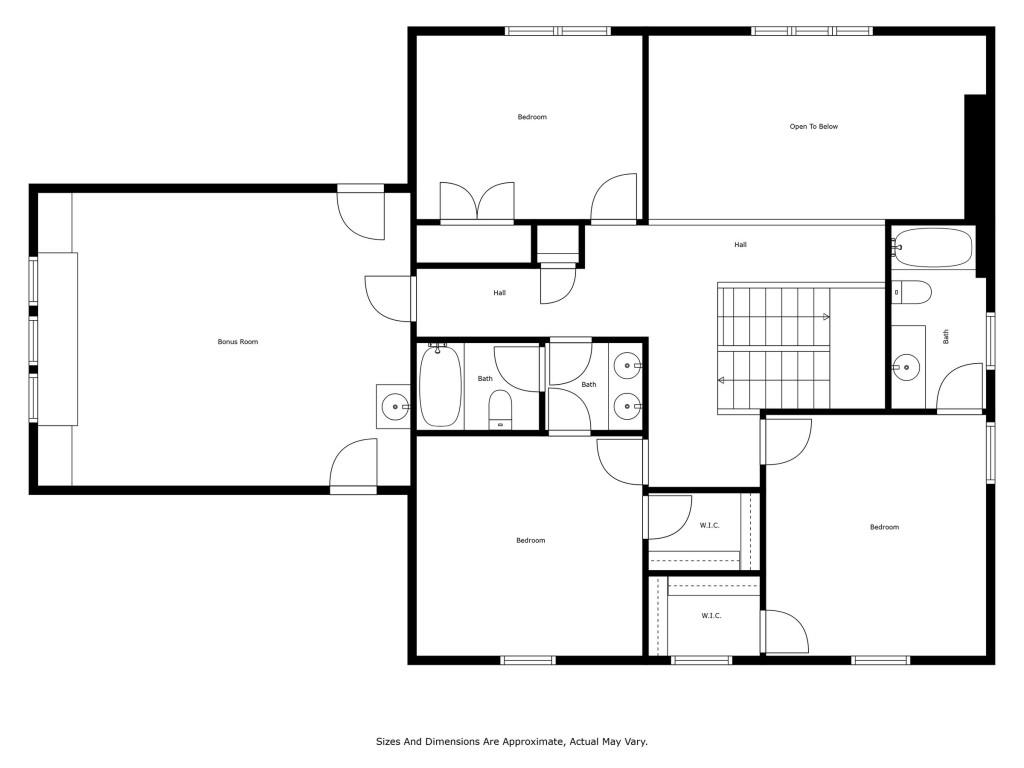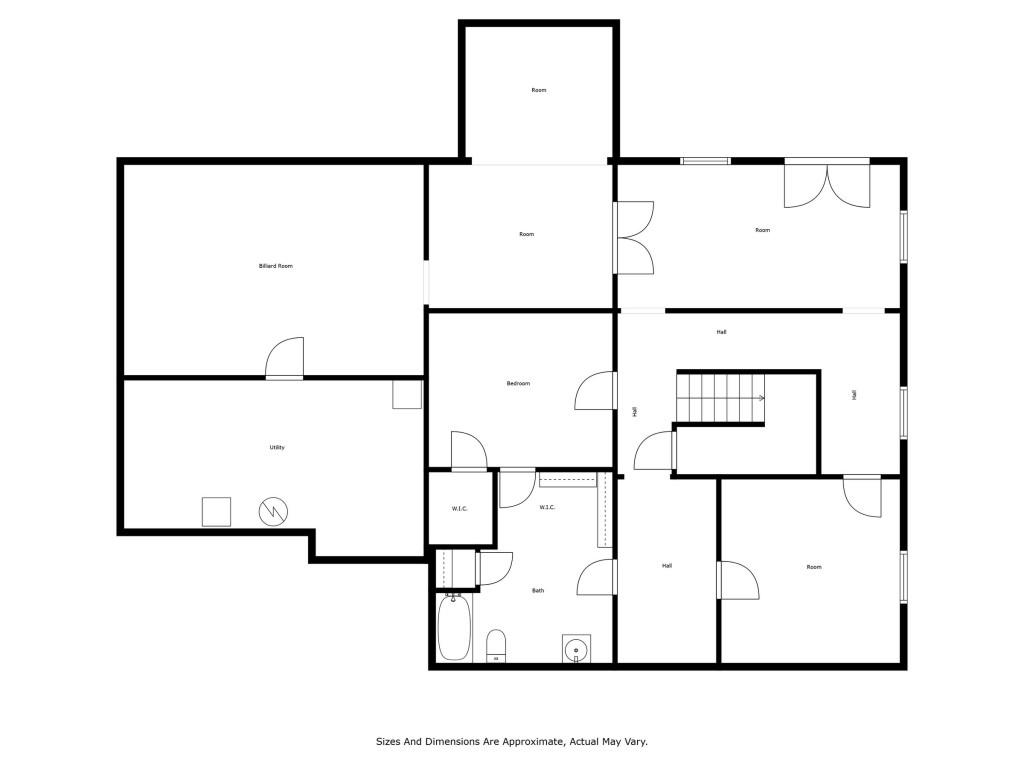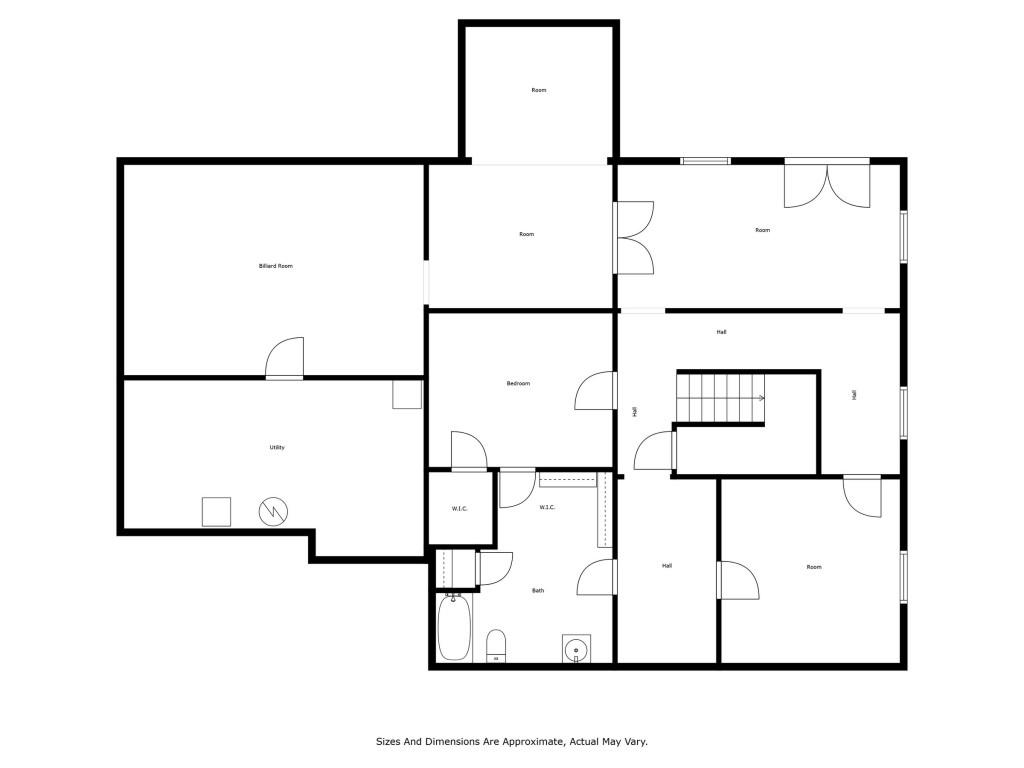6450 Hampton Highlands Drive
Cumming, GA 30041
$699,000
Welcome to 6450 Hampton Highlands Drive. A picturesque golf course home located in the sought-after community of HAMPTON GOLF VILLAGE! This striking cul-de-sac home showcases views of the 5th fairway and boasts 5 bedrooms to include a MAIN LEVEL PRIMARY SUITE, 4 full bathrooms, 1 half bathroom, a two-story fireside family room, gourmet kitchen, breakfast room, spacious living room, separate dining room, wet bar, finished basement and more! Enjoy the tranquil outdoor living areas that encompass an AMAZING wrap around covered porch, a relaxing screened porch and an expansive open deck area overlooking the peaceful fenced backyard. Experience an amazing lifestyle with resort-style amenities and direct access to the 18-hole championship golf course, Jr. Olympic size pool, tennis courts, clubhouse, restaurant, volleyball, basketball, playground, pickleball, fishing and walking trails! Hampton Golf Village is located in the highly rated Forsyth County School District which offers academic excellence and one of the most desirable locations just minutes from Hwy 400, Lake Lanier, shopping, dining and entertainment. Beautifully situated and truly a blissful home!
- SubdivisionHampton Golf Village
- Zip Code30041
- CityCumming
- CountyForsyth - GA
Location
- ElementaryChattahoochee - Forsyth
- JuniorNorth Forsyth
- HighEast Forsyth
Schools
- StatusPending
- MLS #7613964
- TypeResidential
MLS Data
- Bedrooms5
- Bathrooms4
- Half Baths1
- Bedroom DescriptionMaster on Main
- RoomsBonus Room, Family Room, Game Room, Living Room
- BasementDaylight, Exterior Entry, Finished, Finished Bath
- FeaturesBookcases, Cathedral Ceiling(s), Disappearing Attic Stairs, Double Vanity, Entrance Foyer, High Ceilings 10 ft Main, Vaulted Ceiling(s), Walk-In Closet(s), Wet Bar
- KitchenBreakfast Bar, Eat-in Kitchen, Keeping Room, Pantry Walk-In, Solid Surface Counters, View to Family Room
- AppliancesDishwasher, Disposal, Double Oven, Electric Oven/Range/Countertop, Gas Water Heater, Microwave
- HVACCentral Air, Electric
- Fireplaces1
- Fireplace DescriptionFamily Room, Gas Starter
Interior Details
- StyleTraditional
- ConstructionCement Siding, Frame
- Built In2005
- StoriesArray
- ParkingAttached, Driveway, Garage, Garage Door Opener, Garage Faces Front, Kitchen Level
- FeaturesPrivate Entrance, Private Yard
- ServicesClubhouse, Fitness Center, Golf, Homeowners Association, Near Schools, Near Shopping, Near Trails/Greenway, Playground, Pool, Street Lights, Tennis Court(s)
- UtilitiesCable Available, Electricity Available, Natural Gas Available, Phone Available, Sewer Available, Water Available
- SewerPublic Sewer
- Lot DescriptionBack Yard, Cul-de-sac Lot, Front Yard, Landscaped
- Acres0.35
Exterior Details
Listing Provided Courtesy Of: Atlanta Fine Homes Sotheby's International 770-442-7300

This property information delivered from various sources that may include, but not be limited to, county records and the multiple listing service. Although the information is believed to be reliable, it is not warranted and you should not rely upon it without independent verification. Property information is subject to errors, omissions, changes, including price, or withdrawal without notice.
For issues regarding this website, please contact Eyesore at 678.692.8512.
Data Last updated on October 12, 2025 3:23am
