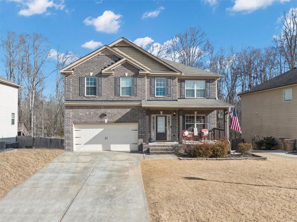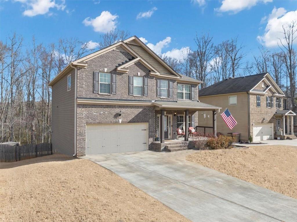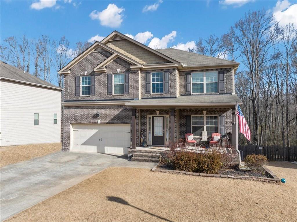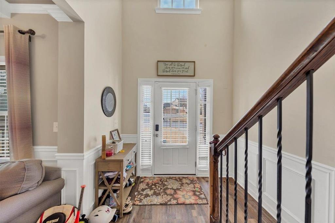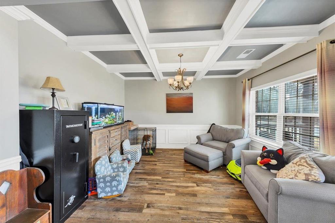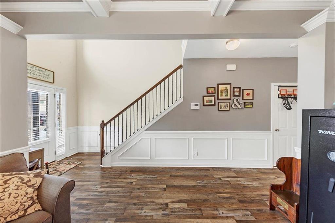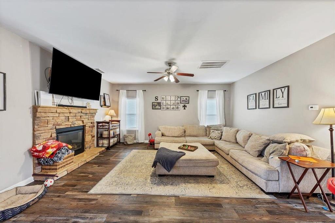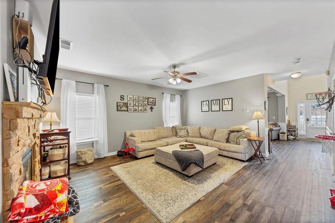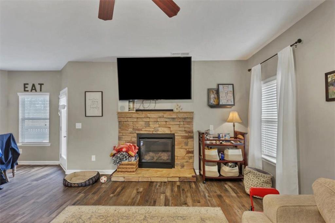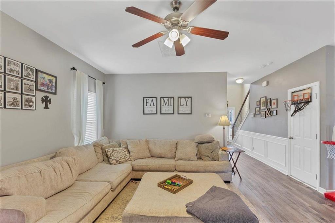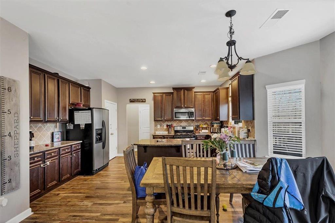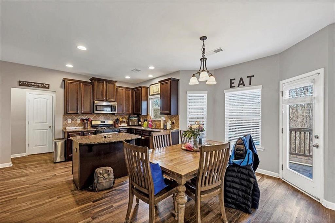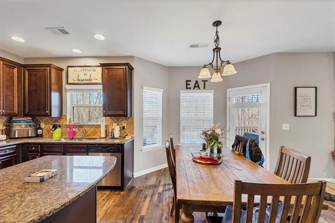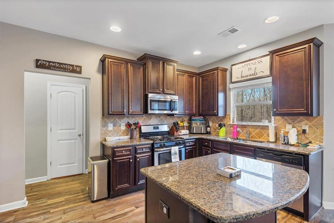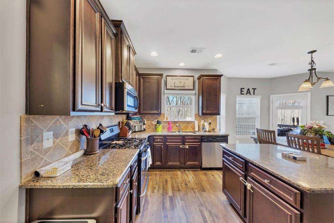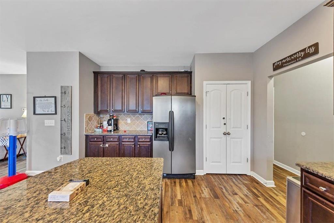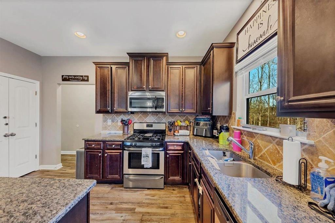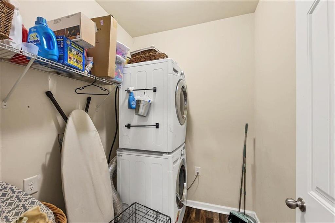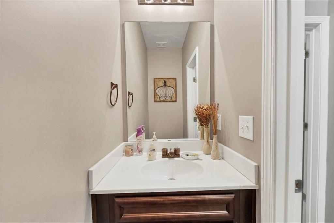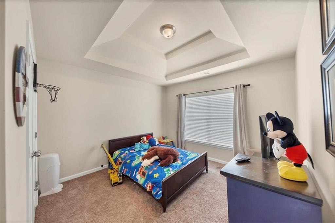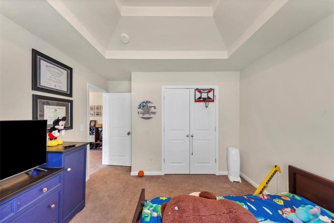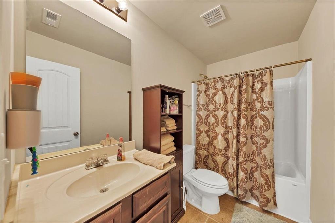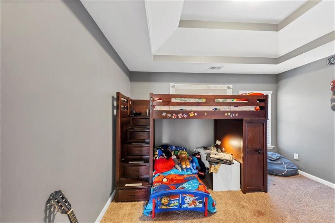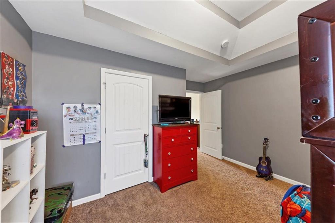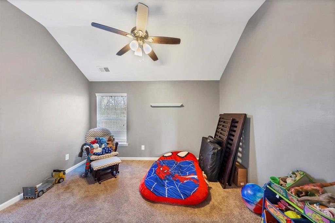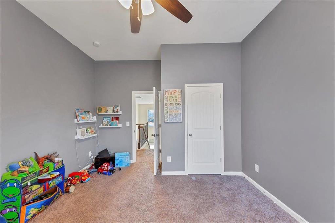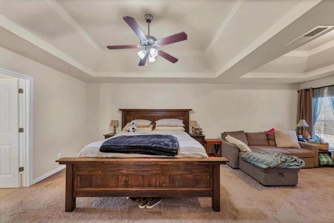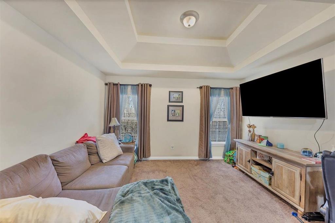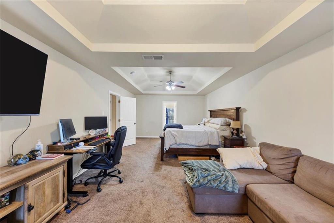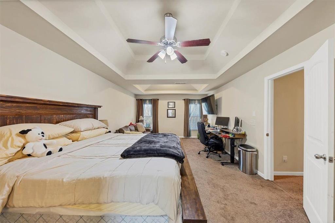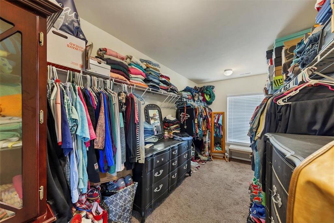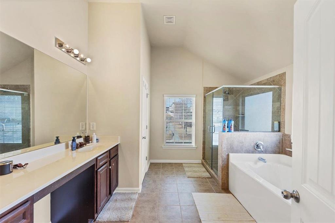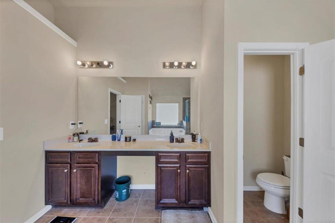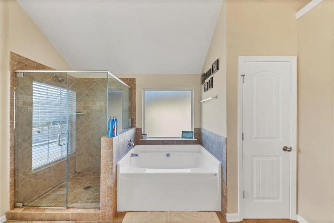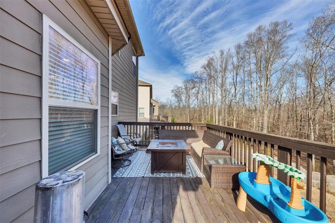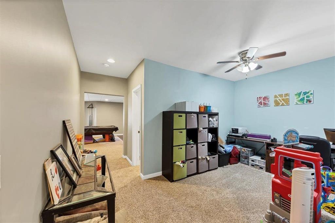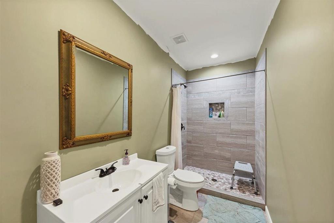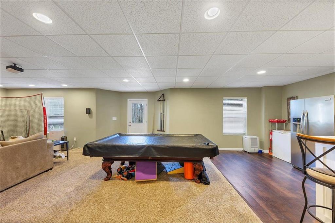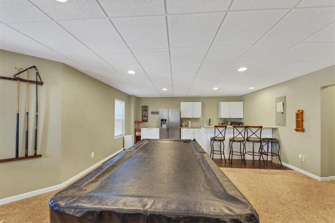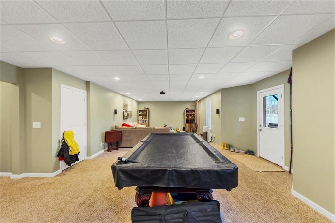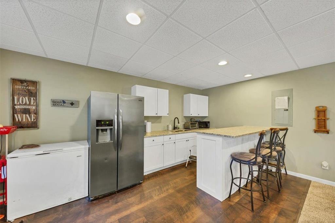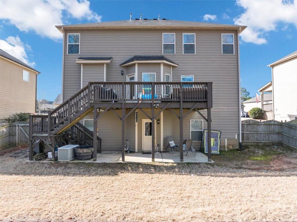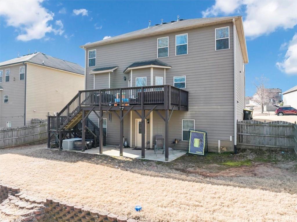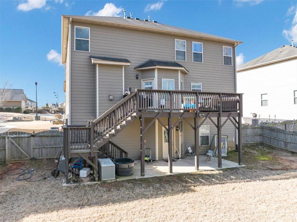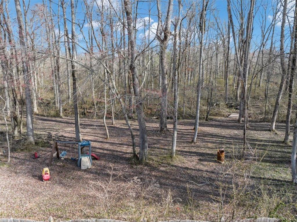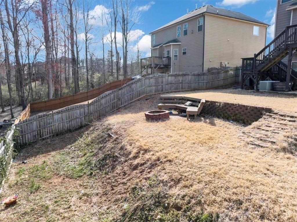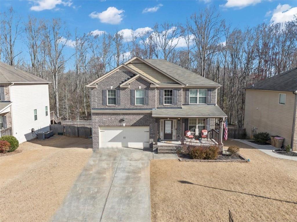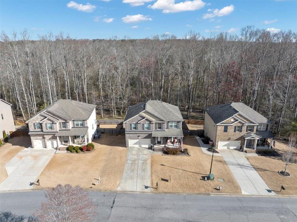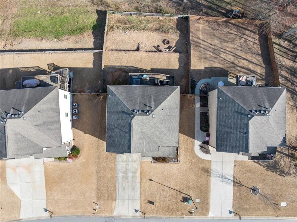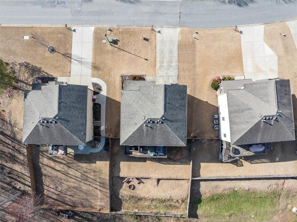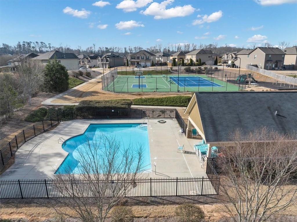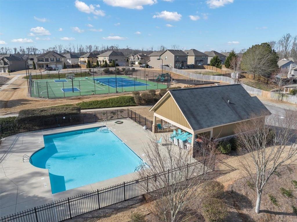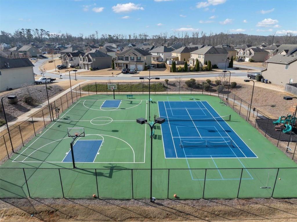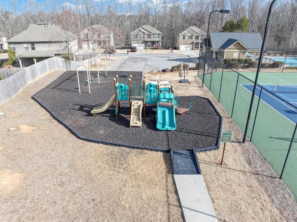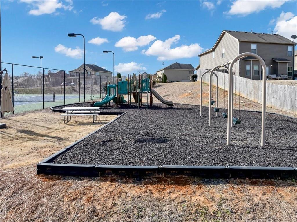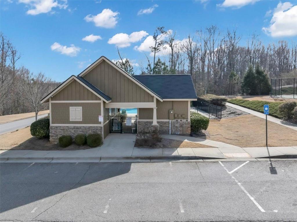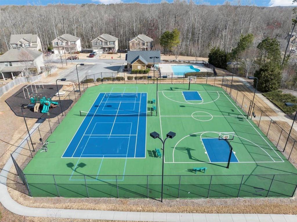5160 Bucknell Trace
Cumming, GA 30028
$569,500
This Property is Eligible for Special 100% Financing and NO PMI! Home warranty included for that extra peace of mind. Not only that, seller will provide painting and flooring concessions at closing. That opening alone should fill you with excitement... After all, this is the perfect 5 bed 4 bath home that combines plenty of custom living space (including a finished basement) with the ideal location in red-hot Cumming Georgia, minutes from the new Cumming City Center. Conveniently located near award-winning Forsyth County schools, restaurants, and entertainment - minutes away from lakes, mountains, and the charming city of Cumming, Georgia. Work from home? Check. Travel a lot? Also check - as this home is right off of Highway 400 so you have convenient access to anywhere you need to go. Lake life, mountain life, or small city living is at your fingertips. Inside you'll enjoy custom granite countertops and an open floor plan that does not sacrifice on space or layout. As you walk in you'll be greeted by a dining room and a front office or play area that flows into the living room with a custom stone fireplace, then hang left into the gorgeous kitchen area complete with stainless steel appliances, plenty of cabinet space, and an island ready to entertain. An oversized master with a large bathroom perfect for grooming or lounging greets you at the top of the stairs, followed by three other rooms that can be used as bedrooms, offices, game rooms, or as a media/lounging room. On the terrace level you'll find plenty of space for a movie room, game room, living room, kitchenette, or extra bedroom - perfect for an in-law suite or extra space for kiddos or loved ones. For the cherry on top, this home is located right across the street from the pool, playground, tennis courts, and last but not least, pickleball courts. 5160 Bucknell Trace combines modern day conveniences with the country charm of Cumming, excellent amenities, and a prime location. What are you waiting for?
- SubdivisionThe Villages at Settingdown Creek
- Zip Code30028
- CityCumming
- CountyForsyth - GA
Location
- ElementarySilver City
- JuniorNorth Forsyth
- HighNorth Forsyth
Schools
- StatusActive
- MLS #7613982
- TypeResidential
MLS Data
- Bedrooms5
- Bathrooms3
- Half Baths1
- Bedroom DescriptionDouble Master Bedroom, Oversized Master, Sitting Room
- RoomsBonus Room, Computer Room, Family Room, Game Room, Living Room, Media Room, Office, Sun Room
- BasementFinished Bath, Finished
- FeaturesHigh Ceilings 10 ft Main, Bookcases, Central Vacuum, Crown Molding, Coffered Ceiling(s), Double Vanity, Entrance Foyer, His and Hers Closets, Tray Ceiling(s), Wet Bar, Walk-In Closet(s)
- KitchenBreakfast Room, Breakfast Bar, Cabinets Stain, Stone Counters, Tile Counters, Kitchen Island, Eat-in Kitchen, Pantry, Pantry Walk-In, View to Family Room
- AppliancesDouble Oven, Dishwasher, Dryer, Disposal, Gas Range, Electric Water Heater, Gas Oven/Range/Countertop, Microwave, Washer
- HVACCeiling Fan(s), Central Air
- Fireplaces1
- Fireplace DescriptionLiving Room
Interior Details
- StyleTraditional
- ConstructionHardiPlank Type, Brick Front
- Built In2014
- StoriesArray
- ParkingGarage
- FeaturesPrivate Entrance, Rear Stairs, Rain Gutters, Balcony
- ServicesClubhouse, Park, Pickleball, Playground, Sidewalks
- UtilitiesCable Available, Electricity Available, Natural Gas Available, Sewer Available, Water Available, Phone Available
- SewerPublic Sewer
- Lot DescriptionFront Yard
- Lot Dimensionsx
- Acres0.21
Exterior Details
Listing Provided Courtesy Of: Sanders RE, LLC 678-888-3438

This property information delivered from various sources that may include, but not be limited to, county records and the multiple listing service. Although the information is believed to be reliable, it is not warranted and you should not rely upon it without independent verification. Property information is subject to errors, omissions, changes, including price, or withdrawal without notice.
For issues regarding this website, please contact Eyesore at 678.692.8512.
Data Last updated on October 14, 2025 2:43pm
