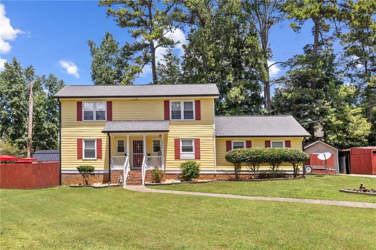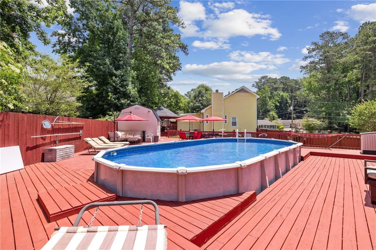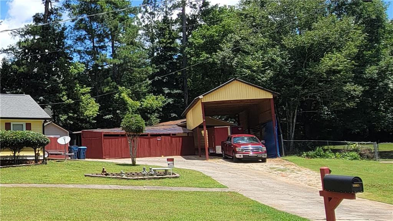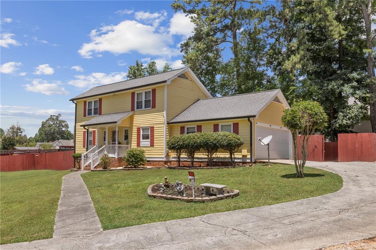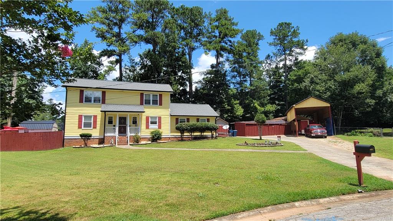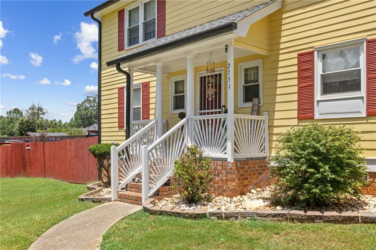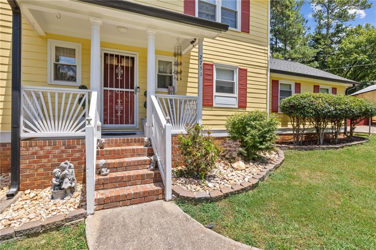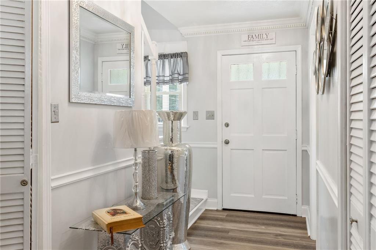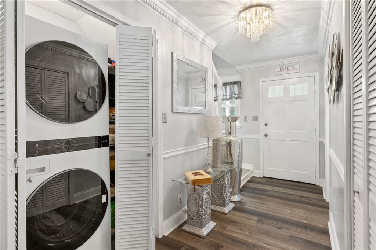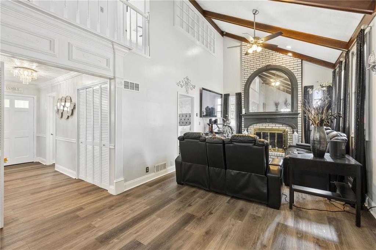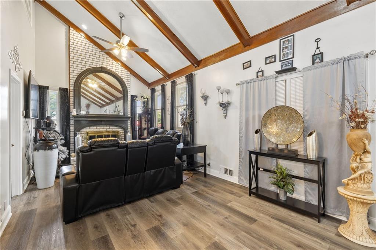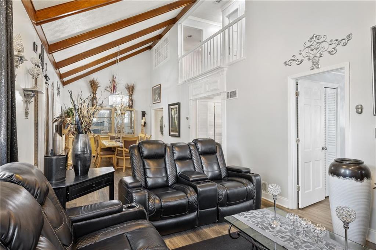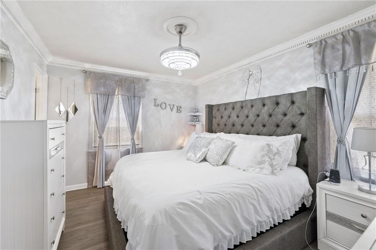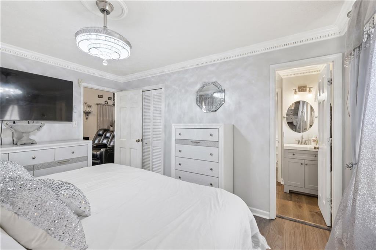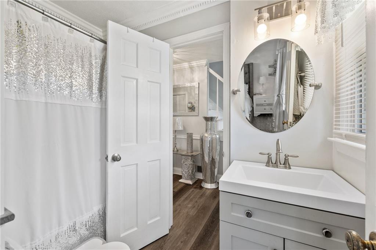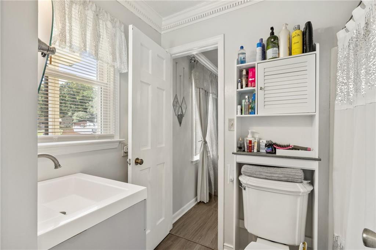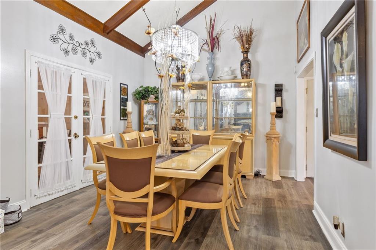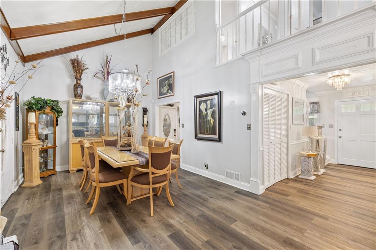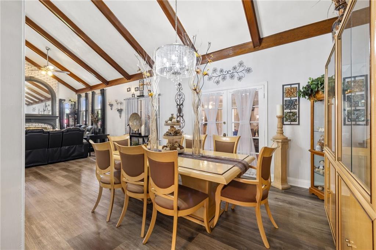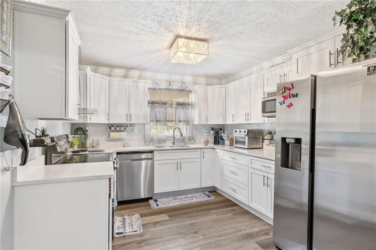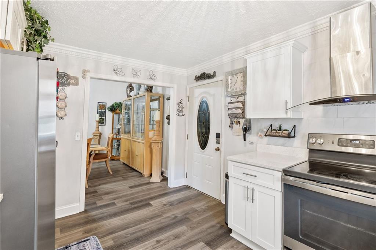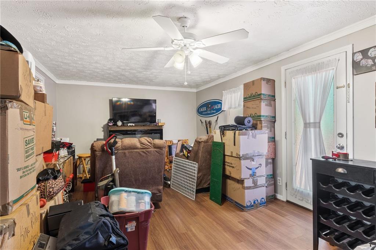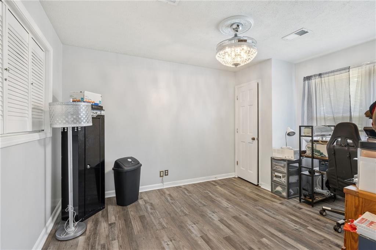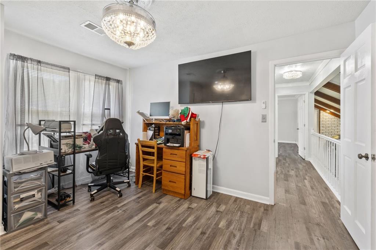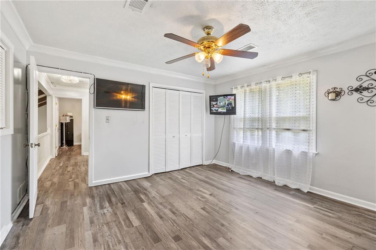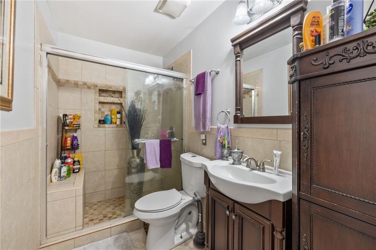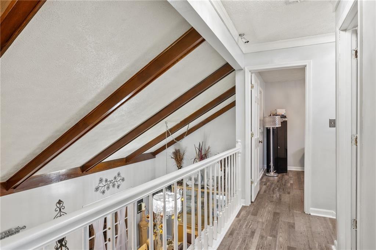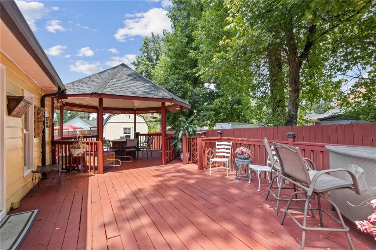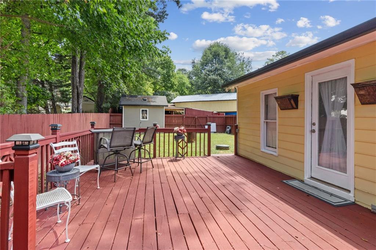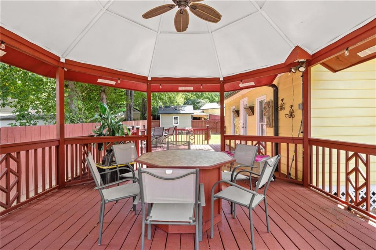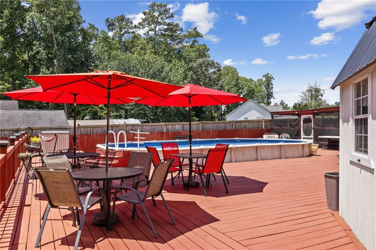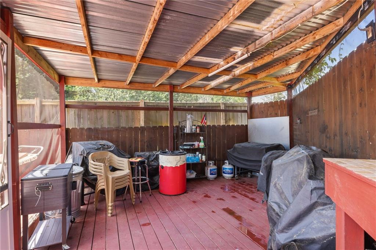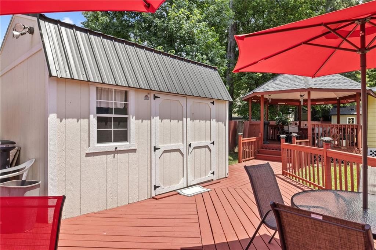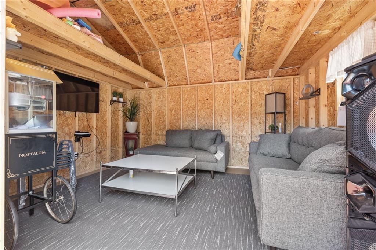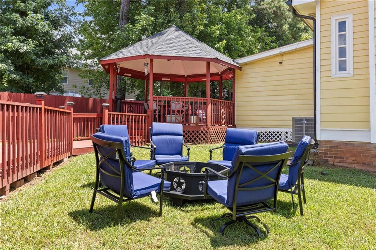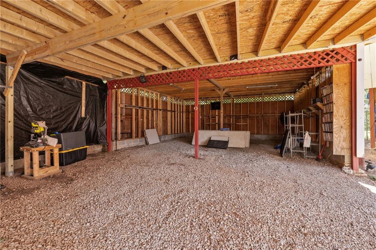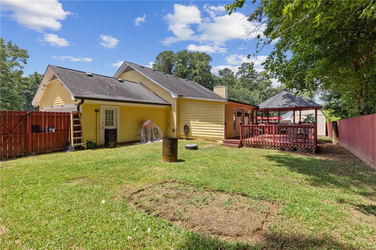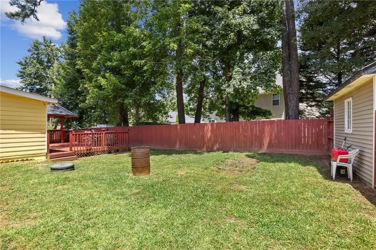2751 Granada Place
Lawrenceville, GA 30044
$394,900
NO HOA. 3BR/2BA Home on ~0.50 acres. Large shop, RV/Boat Carport, Swimming Pool, and more... This 2-story single-family home is the perfect blend of comfort, function, and outdoor fun. Whether you're hosting, working, or simply unwinding, this property is made to fit your lifestyle. Room to live, room to play, and room to store it all. Need room for your toys or tools? This property has you covered with: A tall covered carport perfect for your RV or boat. A large shop, extra shed for storage, and plenty of space to keep ATVs, work trucks, or vans. A covered carport for daily drivers or weekend gear. Inside, you’ll find a spacious master on the main floor, a large kitchen with tons of cabinet space, and separate living and dining rooms anchored by a cozy fireplace — ideal for everyday living and entertaining. Step outside and you’ll discover what truly sets this home apart: an amazing pool deck, gazebo, and above-ground pool that turns your backyard into a personal resort. There's even a “she shed” playhouse for relaxing, crafting, or escaping with a good book — plus a covered outdoor space for smoking meat and gathering with friends. Inside, you’ll find a spacious master on the main floor, a large kitchen with tons of cabinet space, and separate living and dining rooms anchored by a cozy fireplace — ideal for everyday living and entertaining. Step outside and you’ll discover what truly sets this home apart: an amazing pool deck, gazebo, and above-ground pool that turns your backyard into a personal resort. There's even a “she shed” playhouse for relaxing, crafting, or escaping with a good book — plus a covered outdoor space for smoking meat and gathering with friends.
- SubdivisionRosemont
- Zip Code30044
- CityLawrenceville
- CountyGwinnett - GA
Location
- ElementaryAlford
- JuniorSweetwater
- HighBerkmar
Schools
- StatusActive
- MLS #7614078
- TypeResidential
MLS Data
- Bedrooms3
- Bathrooms2
- Bedroom DescriptionMaster on Main
- RoomsAttic, Bonus Room, Workshop
- BasementCrawl Space
- FeaturesBeamed Ceilings, High Ceilings 10 ft Main
- KitchenCabinets White, Pantry, Stone Counters
- AppliancesDishwasher, Electric Cooktop, Electric Oven/Range/Countertop, Gas Water Heater, Microwave, Range Hood, Refrigerator
- HVACCentral Air, Electric
- Fireplaces1
- Fireplace DescriptionBrick, Family Room
Interior Details
- StyleTraditional
- ConstructionFiber Cement
- Built In1975
- StoriesArray
- PoolAbove Ground, Vinyl
- ParkingAttached, Carport, Detached, Garage, Garage Door Opener, Level Driveway, RV Access/Parking
- FeaturesGarden, Rain Gutters, Storage
- UtilitiesCable Available, Electricity Available, Natural Gas Available, Phone Available, Water Available
- SewerSeptic Tank
- Lot DescriptionBack Yard, Cul-de-sac Lot, Front Yard, Landscaped, Level
- Lot Dimensionsx 66
- Acres0.46
Exterior Details
Listing Provided Courtesy Of: Bulldog Real Estate Group Inc. 678-722-3332

This property information delivered from various sources that may include, but not be limited to, county records and the multiple listing service. Although the information is believed to be reliable, it is not warranted and you should not rely upon it without independent verification. Property information is subject to errors, omissions, changes, including price, or withdrawal without notice.
For issues regarding this website, please contact Eyesore at 678.692.8512.
Data Last updated on August 24, 2025 12:53am
