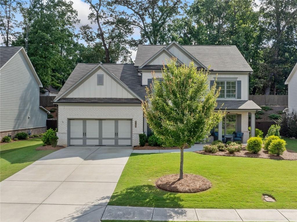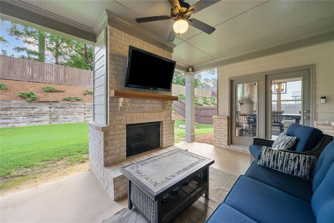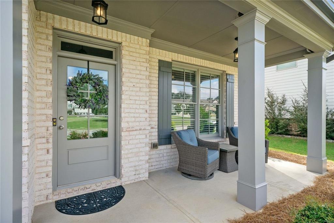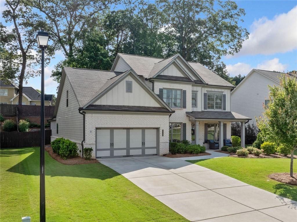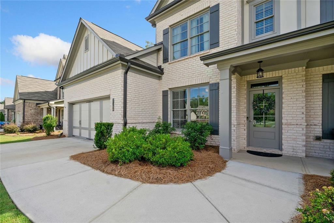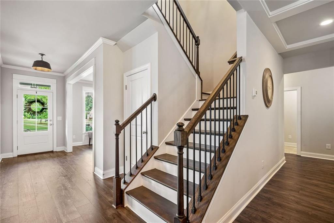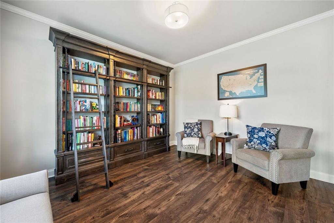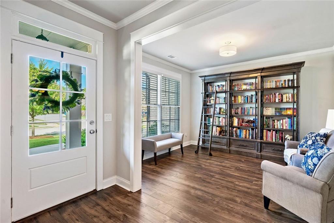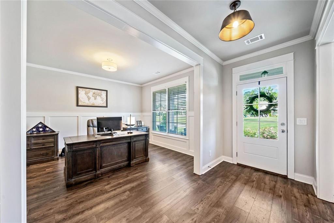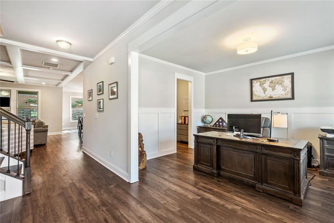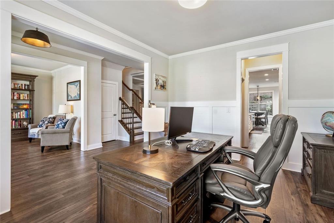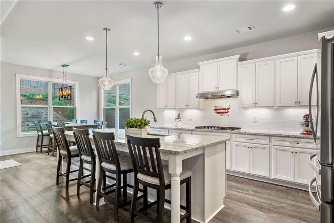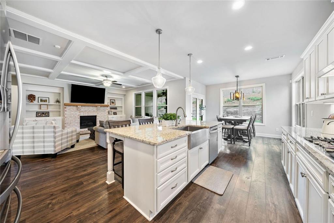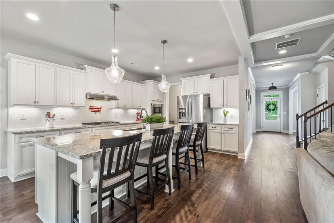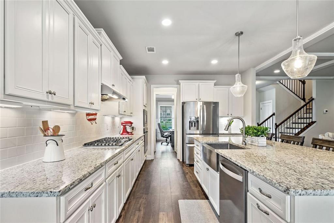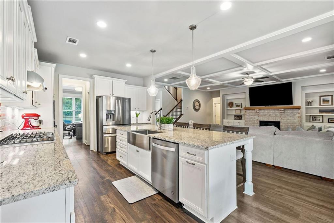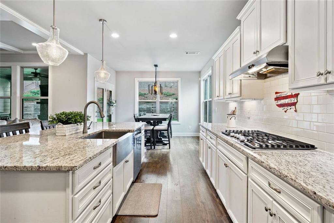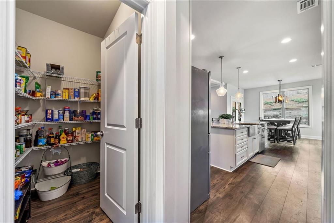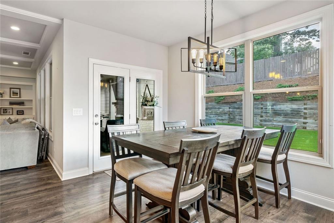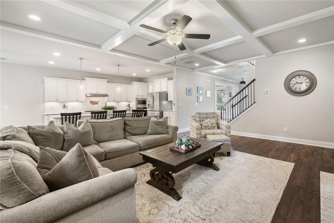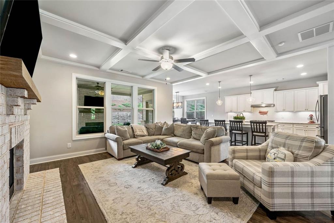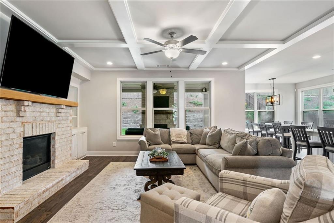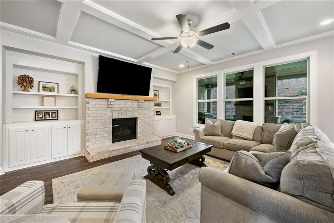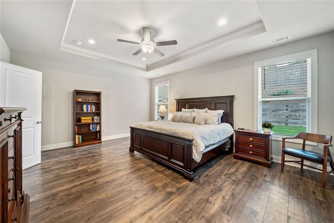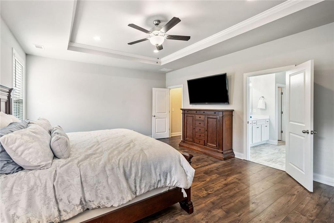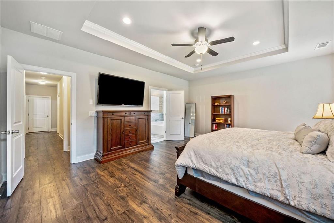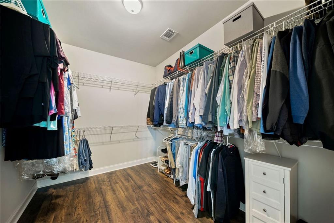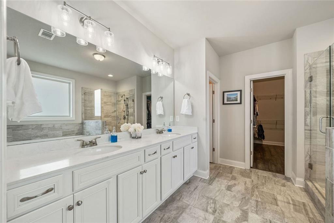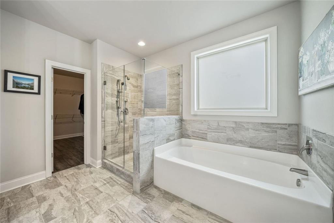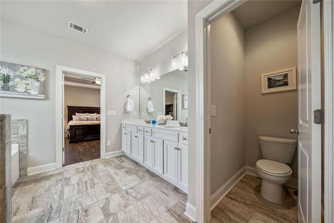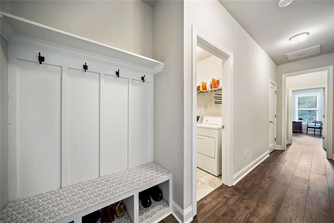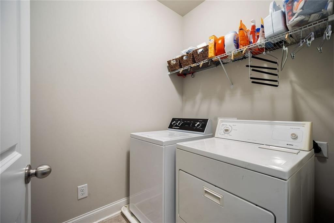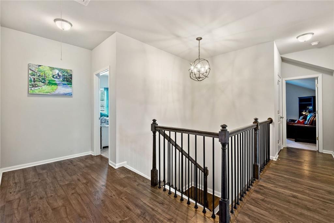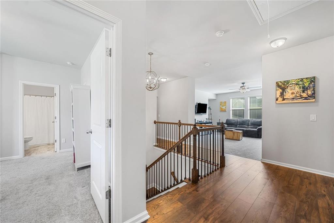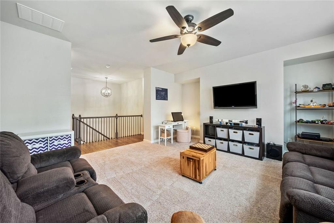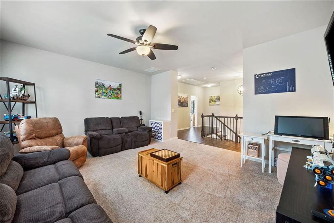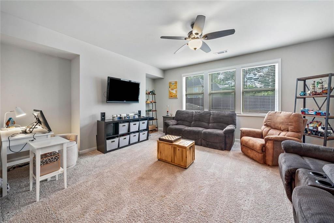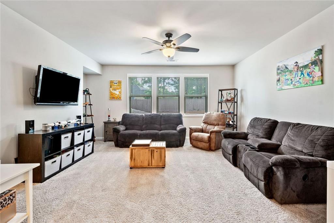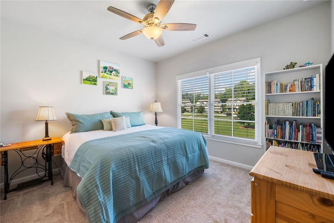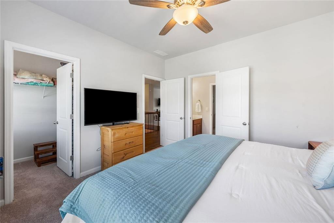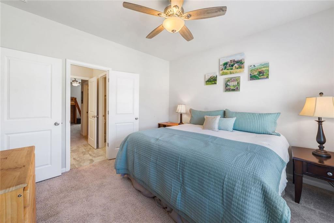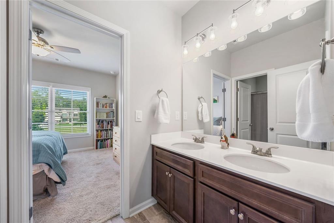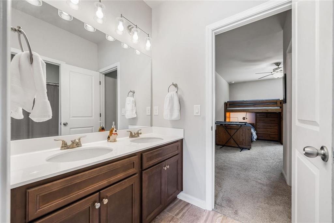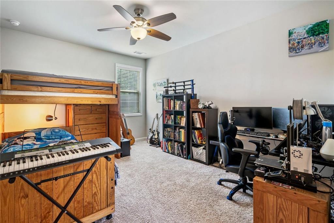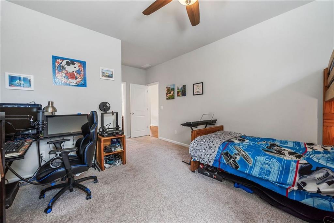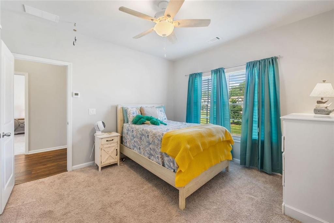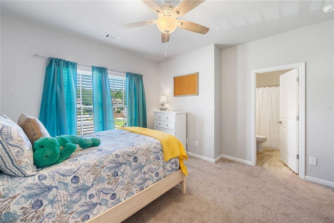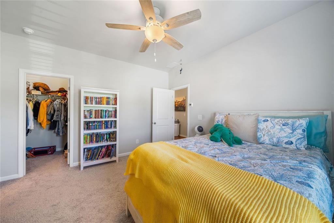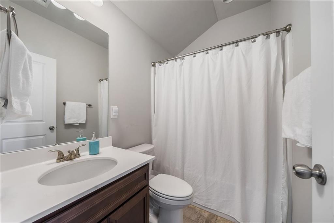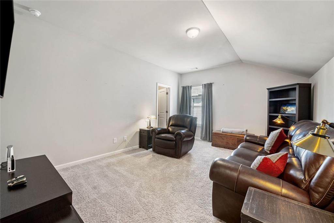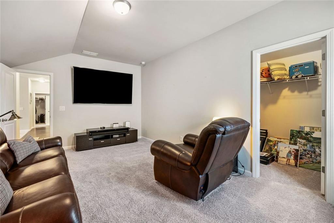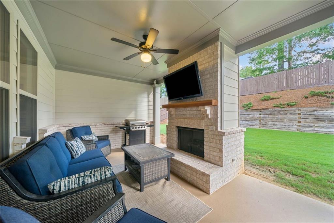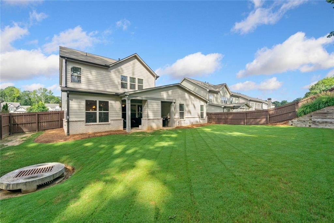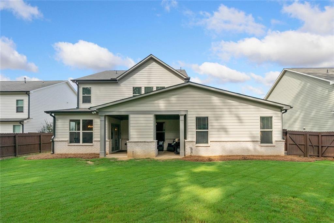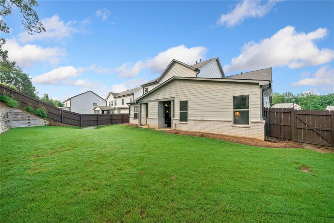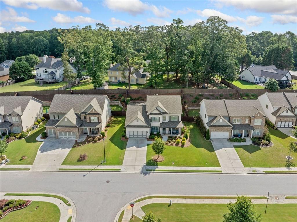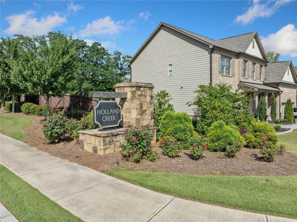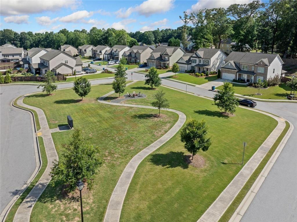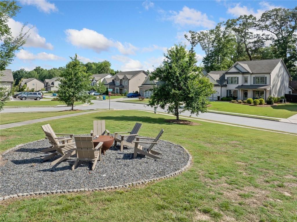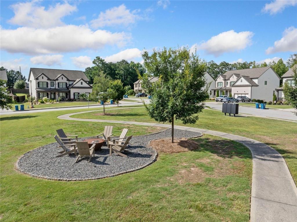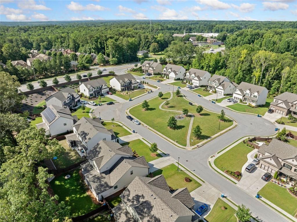2159 Holland Creek Lane
Buford, GA 30519
$600,000
Opportunity Knocks! This thoughtfully designed open-concept floor plan offers an owner suite on the main level, a formal dining room with space for a butler’s pantry, and a versatile office or library. Stunning 5" hardwood floors flow throughout the entire main level, staircase, and upper landing. The spacious family room features a coffered ceiling, fireplace, and custom built-ins—ideal for both everyday living and entertaining. The kitchen is a showstopper with white cabinetry, an oversized granite island, wall oven, microwave, gas cooktop, and a generous walk-in pantry. The adjacent breakfast area provides peaceful views of the private backyard. A convenient mudroom serves as the perfect drop zone for daily essentials. The main-level owner suite includes a large walk-in closet and a luxurious en-suite bath with a frameless tile shower, double vanity, and a soaking tub. Upstairs, you'll find four additional bedrooms, two full baths, and a spacious media/bonus room—perfect for movie nights, playtime, or a second office. Each bedroom includes ample closet space. Step outside to a covered rear porch with a brick fireplace and enjoy a perfectly level, fenced backyard—ideal for entertaining or relaxing in privacy. From your front porch, enjoy an unobstructed view of the neighborhood greenspace—a wide, open field that adds a sense of peace and space right outside your door. Located in a top school district and just minutes from Mall of Georgia, and the Exchange, Andretti, Coolray Field, Top Golf, grocery stores, Starbucks, and more. Easy access to both GA-316 and I-85. Don’t miss your chance to make this one yours!
- SubdivisionHolland Creek
- Zip Code30519
- CityBuford
- CountyGwinnett - GA
Location
- ElementaryFreeman's Mill
- JuniorTwin Rivers
- HighMountain View
Schools
- StatusActive Under Contract
- MLS #7614093
- TypeResidential
MLS Data
- Bedrooms5
- Bathrooms3
- Half Baths1
- Bedroom DescriptionMaster on Main
- RoomsBonus Room, Media Room, Dining Room, Family Room, Laundry, Master Bathroom, Master Bedroom, Kitchen, Office
- FeaturesHigh Ceilings 9 ft Main, High Ceilings 9 ft Upper, Coffered Ceiling(s), Disappearing Attic Stairs, Double Vanity, Entrance Foyer, High Ceilings 9 ft Lower, Tray Ceiling(s), Walk-In Closet(s), Bookcases, Recessed Lighting
- KitchenKitchen Island, Breakfast Bar, Breakfast Room, Cabinets White, Pantry Walk-In, Eat-in Kitchen, Solid Surface Counters, View to Family Room
- AppliancesDishwasher, Disposal, Gas Cooktop, Gas Water Heater, Microwave
- HVACCentral Air
- Fireplaces2
- Fireplace DescriptionMasonry
Interior Details
- StyleTraditional
- ConstructionBrick 4 Sides, Fiber Cement, Brick
- Built In2019
- StoriesArray
- ParkingGarage Door Opener, Garage, Garage Faces Front, Kitchen Level
- FeaturesPrivate Yard, Private Entrance
- ServicesHomeowners Association, Near Schools, Near Shopping, Street Lights, Sidewalks
- UtilitiesCable Available
- Lot DescriptionBack Yard, Front Yard, Level, Landscaped, Private
- Lot Dimensions1
- Acres0.241
Exterior Details
Listing Provided Courtesy Of: Berkshire Hathaway HomeServices Georgia Properties 770-814-2300

This property information delivered from various sources that may include, but not be limited to, county records and the multiple listing service. Although the information is believed to be reliable, it is not warranted and you should not rely upon it without independent verification. Property information is subject to errors, omissions, changes, including price, or withdrawal without notice.
For issues regarding this website, please contact Eyesore at 678.692.8512.
Data Last updated on October 4, 2025 8:47am
