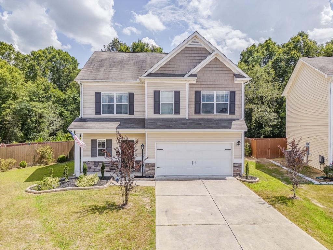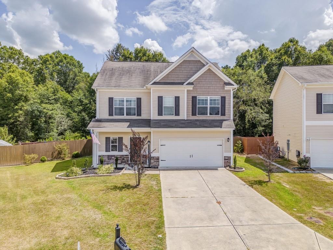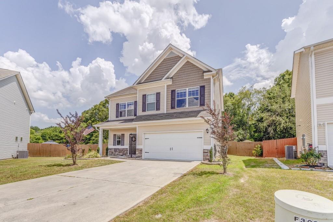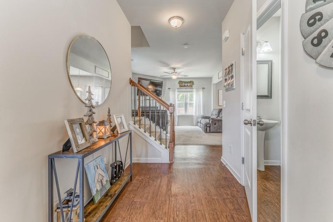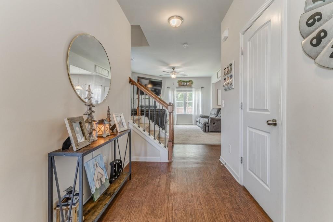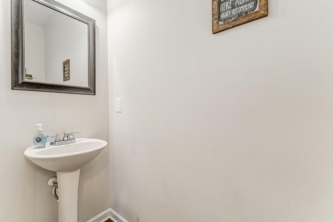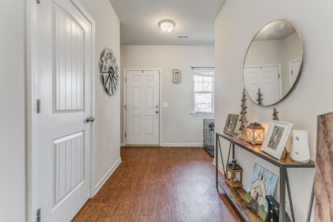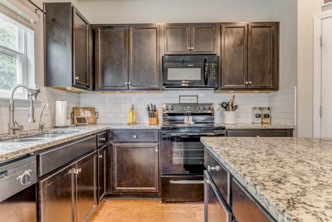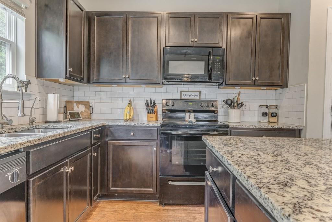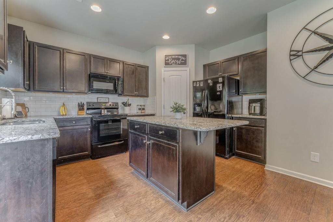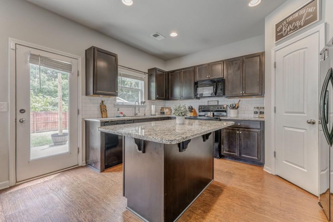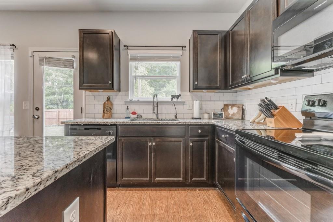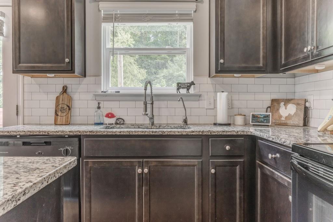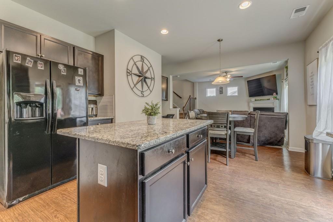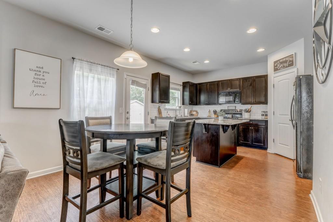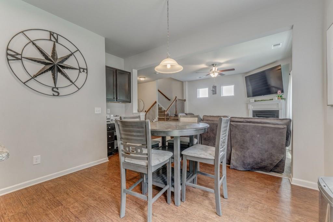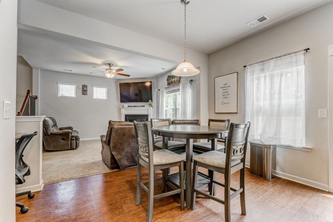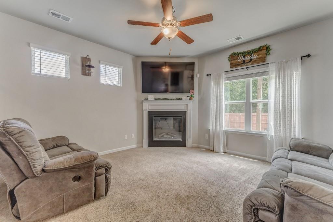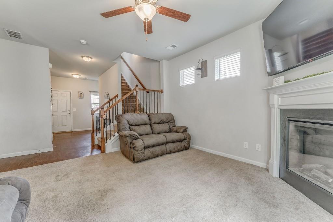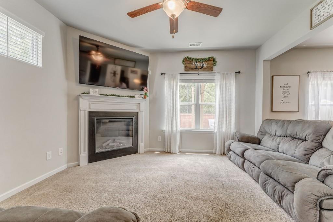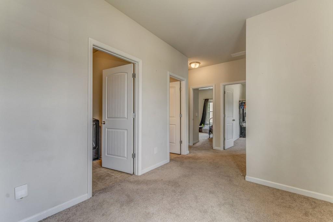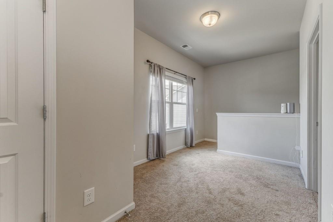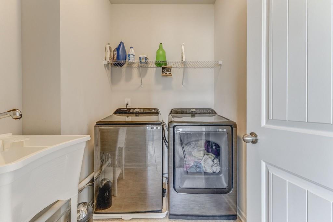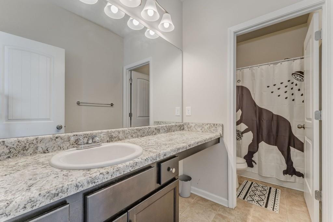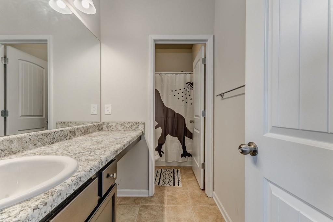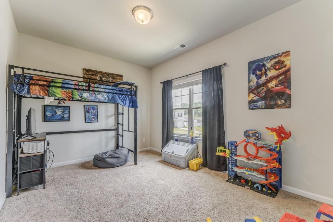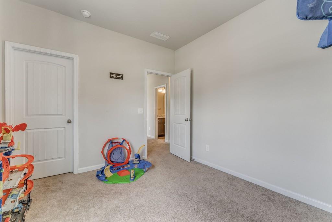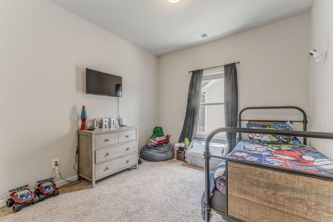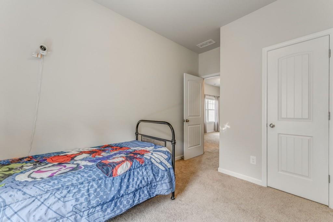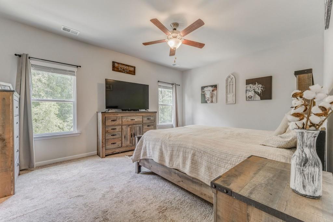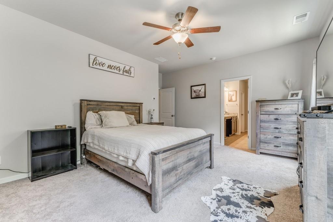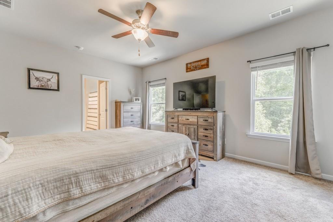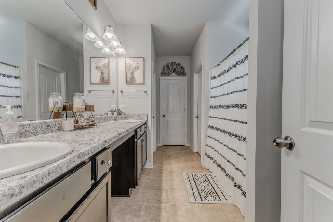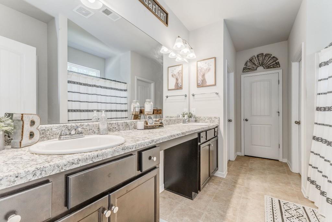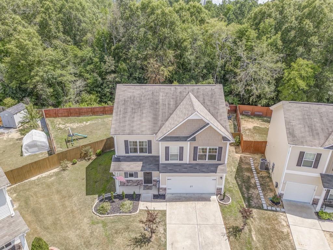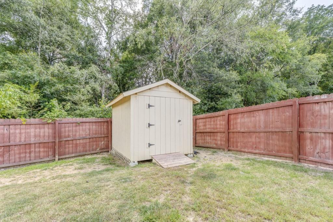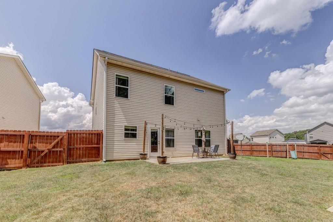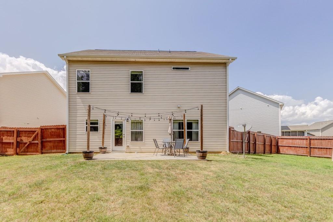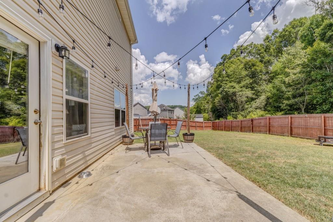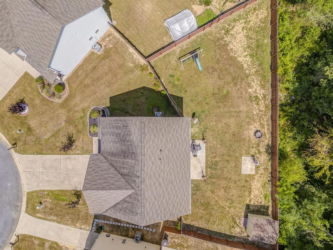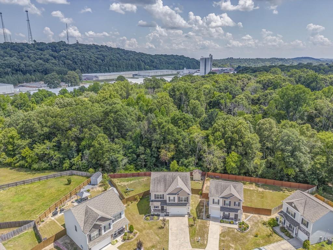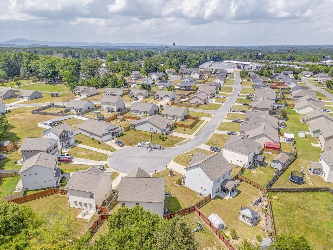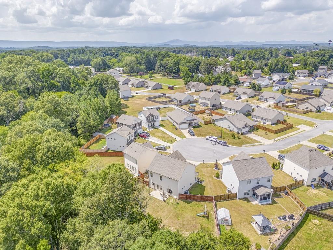308 Heritage Drive
Calhoun, GA 30701
$289,000
***SELLER OFFERING A $10,000 CREDIT FOR CLOSING COST OR RATE BUY DOWN!*** Welcome home to this beautifully maintained 3-bedroom, 2.5-bath house situated on a generous lot with plenty of room to breathe. With approximately 1,800 square feet of interior space, this home delivers comfort, style, and practicality in equal measure. The spacious kitchen features striking granite counters, perfect for everything from pancake breakfasts to late-night snack prep. Open, flowing living areas offer a warm, inviting feel ideal for entertaining or cozy nights in. Enjoy the privacy and safety of a fenced back yard perfect for furry friends, garden goals, or afternoon lounging. The primary bedroom includes an attached bathroom, offering a quiet retreat after a long day of life's hustle and bustle. Outdoor enthusiasts and commuters alike will appreciate the location, conveniently close to Interstate 75. Whether you're headed south to Atlanta or north to Chattanooga, you're just halfway between both cities offering more weekend options than your calendar can probably handle. Set within a peaceful neighborhood, the property combines the convenience of city access with the relaxing feel of country living. The lot size allows room to expand your lifestyle, whether you envision raised planters, a playset, or even that backyard fire pit you've been talking about since last fall. In short, this is a move-in-ready home that puts comfort, functionality, and location at the forefront. Whether you're looking to grow, settle down, or simply enjoy a bit more breathing room, this one is definitely worth putting on your must-see list.
- SubdivisionHerritage Crossing
- Zip Code30701
- CityCalhoun
- CountyGordon - GA
Location
- ElementarySwain
- JuniorAshworth
- HighGordon Central
Schools
- StatusPending
- MLS #7614175
- TypeResidential
MLS Data
- Bedrooms3
- Bathrooms2
- Half Baths1
- Bedroom DescriptionOversized Master, Sitting Room
- RoomsLaundry
- FeaturesHigh Ceilings 10 ft Main
- KitchenCabinets Stain, Kitchen Island, Solid Surface Counters, Stone Counters
- AppliancesDishwasher, Electric Cooktop, Electric Oven/Range/Countertop
- HVACCentral Air
- Fireplaces1
- Fireplace DescriptionElectric
Interior Details
- StyleCraftsman
- ConstructionVinyl Siding
- Built In2019
- StoriesArray
- ParkingGarage
- FeaturesPrivate Yard
- ServicesClubhouse, Homeowners Association, Pool
- UtilitiesCable Available, Electricity Available, Phone Available, Sewer Available, Underground Utilities
- SewerPublic Sewer
- Lot DescriptionBack Yard, Cul-de-sac Lot, Landscaped, Level, Private
- Acres0.23
Exterior Details
Listing Provided Courtesy Of: Maximum One Community Realtors 770-334-8286

This property information delivered from various sources that may include, but not be limited to, county records and the multiple listing service. Although the information is believed to be reliable, it is not warranted and you should not rely upon it without independent verification. Property information is subject to errors, omissions, changes, including price, or withdrawal without notice.
For issues regarding this website, please contact Eyesore at 678.692.8512.
Data Last updated on February 20, 2026 5:35pm
