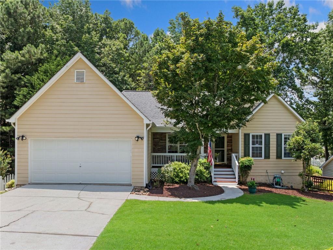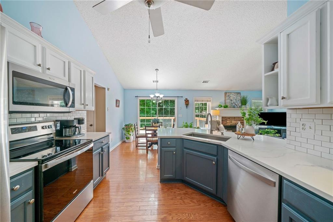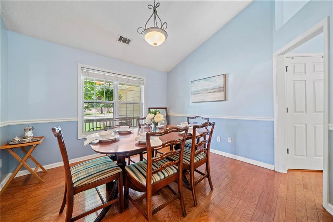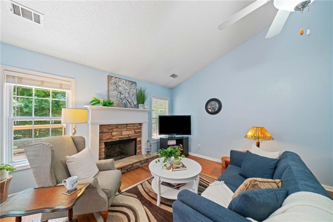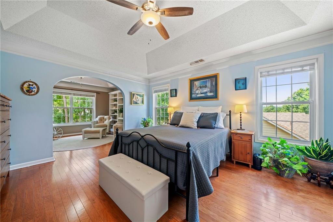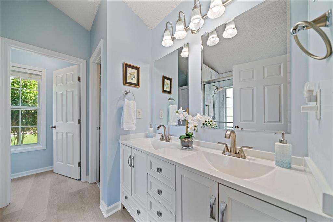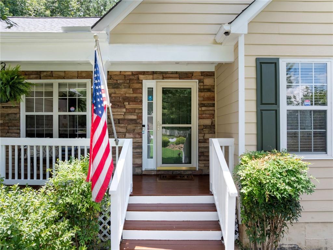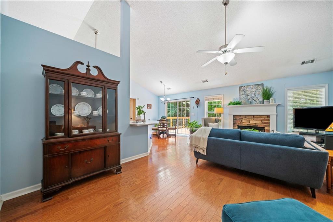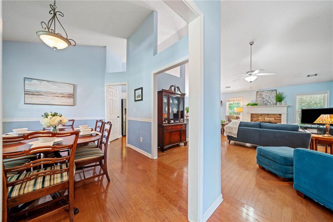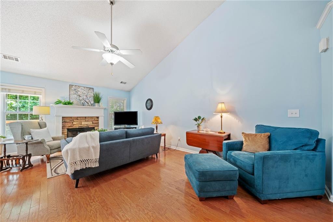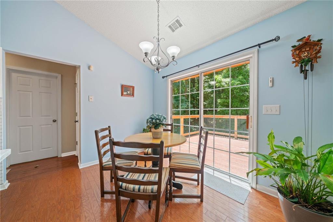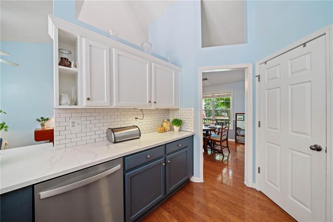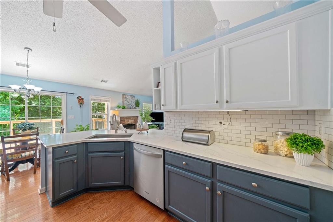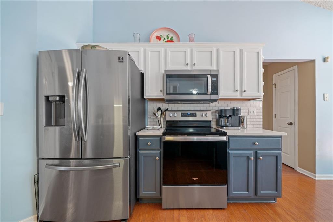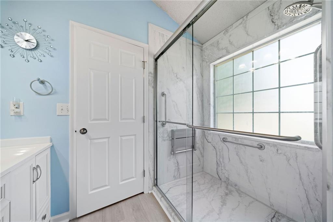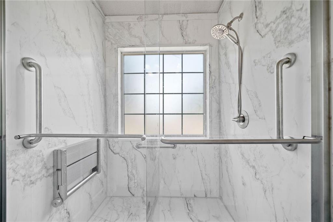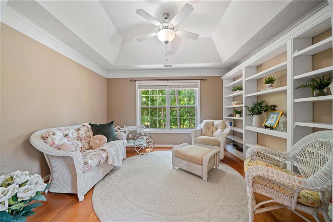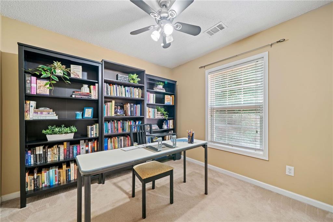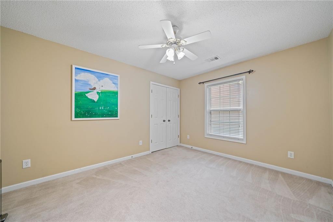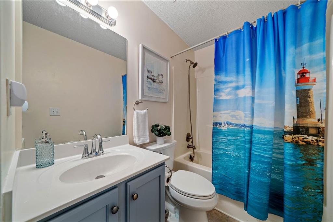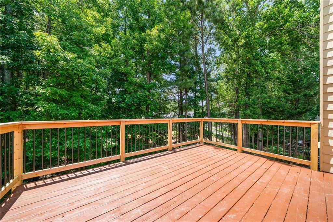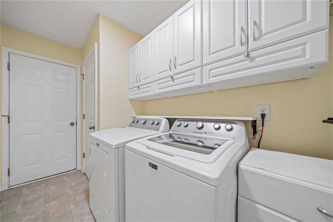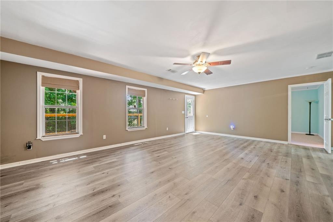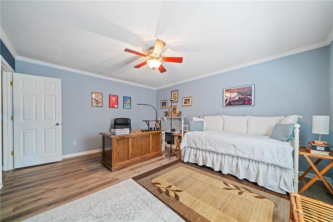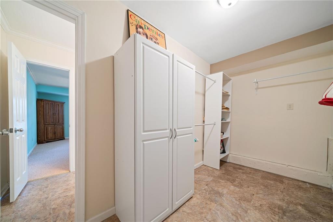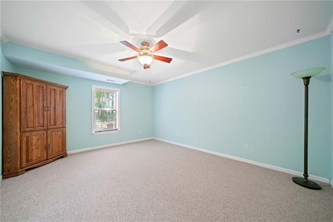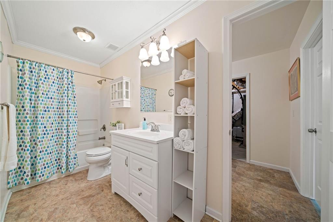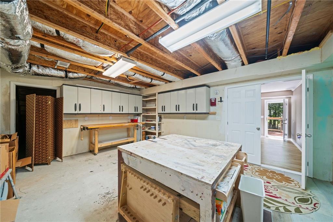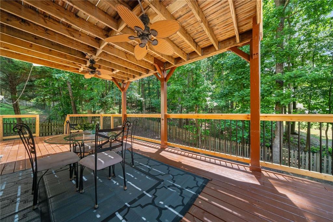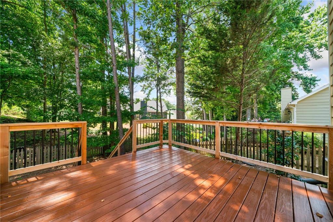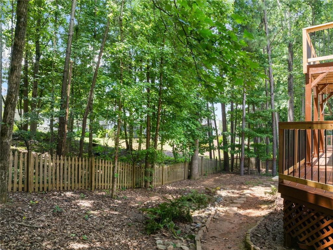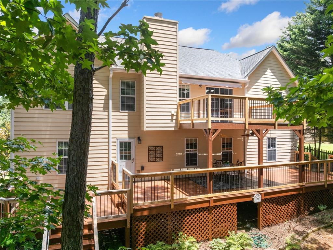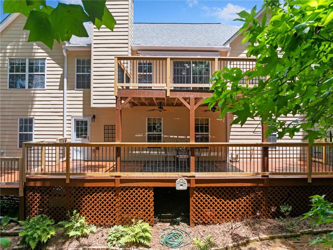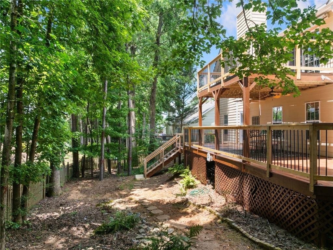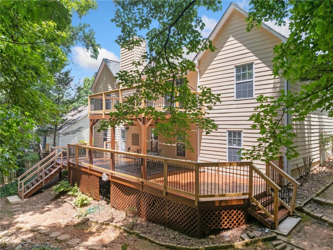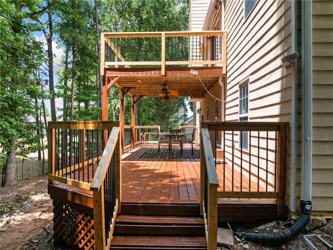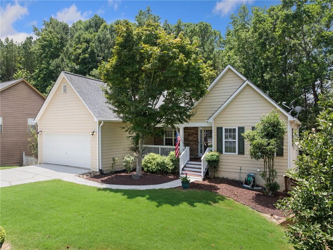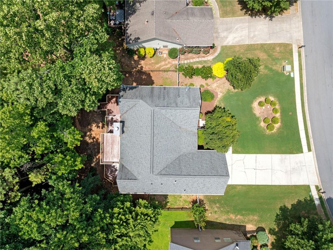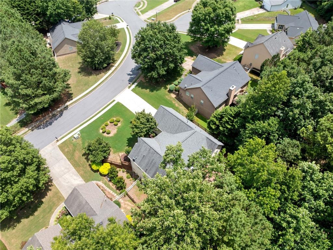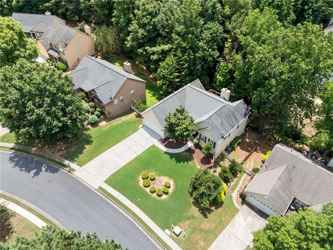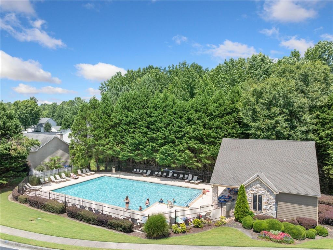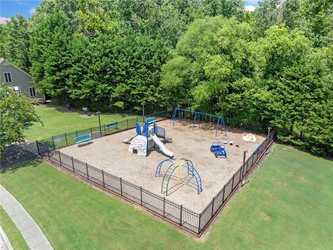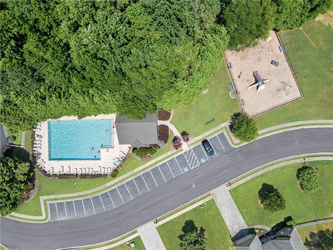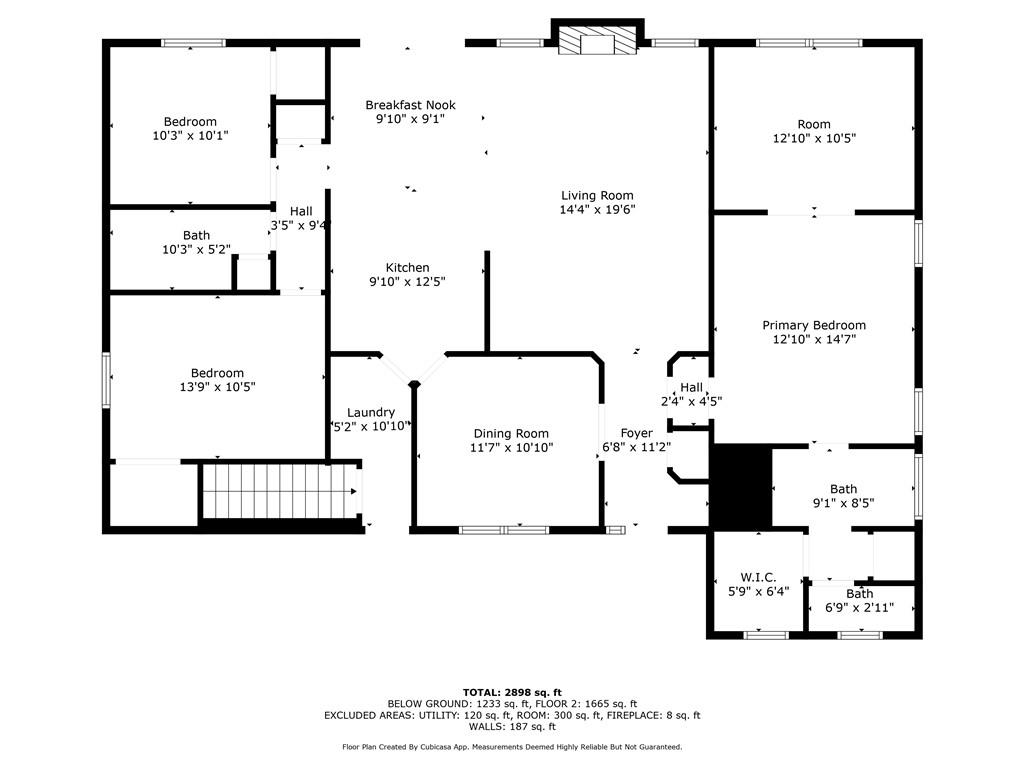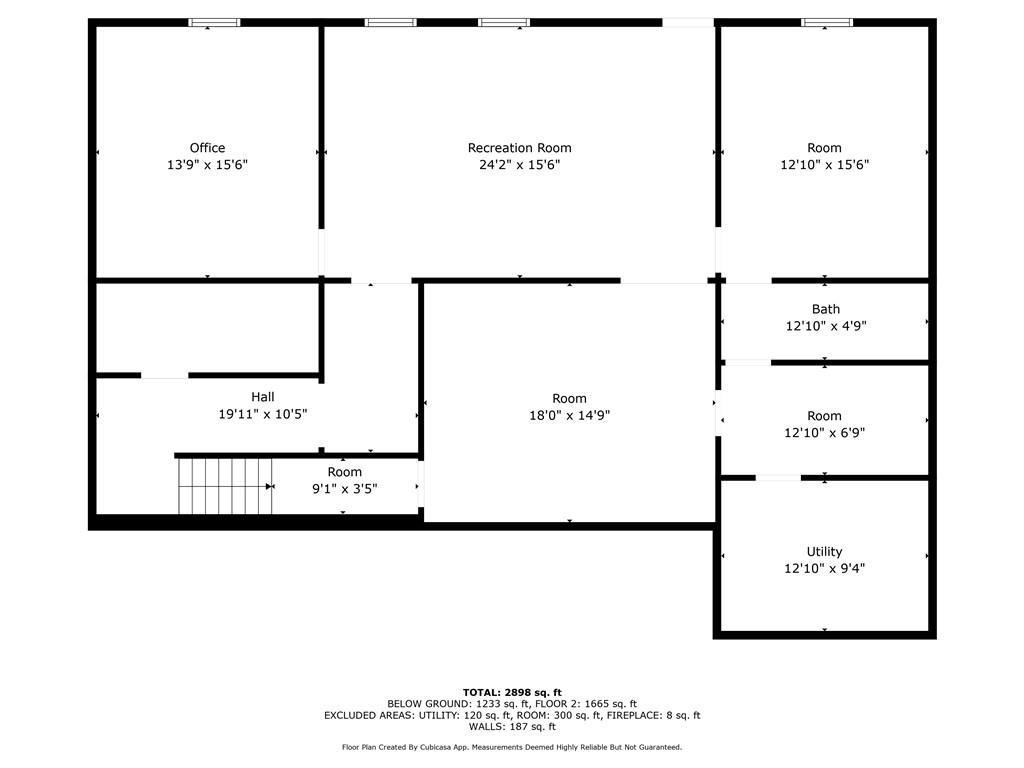5776 Amberside Lane
Sugar Hill, GA 30518
$425,000
Step into this charming ranch home on a full daylight basement and feel the warmth embrace you! With its inviting front porch, this residence is perfect for creating lifelong memories with your family. The primary suite offers a freshly updated full bath with all new spacious walk-in shower, a new linen closet, and a cozy sitting room that offers tranquil views of the serene, wooded backyard. The kitchen with all new ss appliances seamlessly connects to the dining area and family room, embodying the open concept design ideal for family gatherings. A new sliding door from the sunny breakfast nook leads you to the renovated upper deck where you can unwind and take in the peaceful sights of nature. The current office space can effortlessly transform into a bedroom with the addition of a closet, providing flexibility for your family's needs. Enjoy the beauty of hardwood floors throughout the main level and luxurious vinyl in the basement. The lower level of the home offers incredible versatility and comfort, featuring a spacious great room ideal for entertaining, relaxing, or creating the ultimate media space. Two generously sized bedrooms provide private retreats for guests or family members, complemented by a full bathroom for added convenience. A dedicated workroom presents the perfect spot for hobbies, DIY projects, or even a home gym setup. You'll also find two separate storage areas to keep your home organized and clutter-free. Step outside onto the lower deck--an inviting extension of the living space--perfect for summer barbecues or unwinding in a hot tub as you take in the peaceful surroundings. This home is designed for both relaxation and entertaining, waiting for you to make it your own. Located just moments from shopping, restaurants, nature trails, and beautiful Lake Lanier. Come and experience the love and warmth this home has to offer!
- SubdivisionRiverside Walk
- Zip Code30518
- CitySugar Hill
- CountyGwinnett - GA
Location
- StatusActive Under Contract
- MLS #7614366
- TypeResidential
MLS Data
- Bedrooms4
- Bathrooms3
- Bedroom DescriptionMaster on Main, Sitting Room
- RoomsBasement, Laundry, Living Room, Workshop
- BasementFinished Bath, Daylight, Interior Entry, Exterior Entry, Finished
- FeaturesDouble Vanity, Walk-In Closet(s), Entrance Foyer, Low Flow Plumbing Fixtures, Vaulted Ceiling(s)
- KitchenBreakfast Bar, Breakfast Room, Cabinets Other, Stone Counters, View to Family Room
- AppliancesGas Water Heater, Dishwasher, Disposal, Microwave, Electric Range, Self Cleaning Oven
- HVACCentral Air, Heat Pump, Humidity Control
- Fireplaces1
- Fireplace DescriptionFamily Room, Factory Built, Gas Starter, Gas Log
Interior Details
- StyleRanch
- ConstructionWood Siding
- Built In2002
- StoriesArray
- ParkingGarage, Kitchen Level, Driveway, Garage Faces Front, Level Driveway
- FeaturesAwning(s), Rear Stairs, Rain Gutters
- ServicesPlayground, Pool, Sidewalks, Street Lights, Barbecue, Homeowners Association
- UtilitiesCable Available, Electricity Available, Natural Gas Available, Water Available
- SewerPublic Sewer
- Lot DescriptionSloped, Back Yard, Wooded
- Lot Dimensions82x136
- Acres0.23
Exterior Details
Listing Provided Courtesy Of: Keller Williams North Atlanta 770-663-7291

This property information delivered from various sources that may include, but not be limited to, county records and the multiple listing service. Although the information is believed to be reliable, it is not warranted and you should not rely upon it without independent verification. Property information is subject to errors, omissions, changes, including price, or withdrawal without notice.
For issues regarding this website, please contact Eyesore at 678.692.8512.
Data Last updated on December 9, 2025 4:03pm
