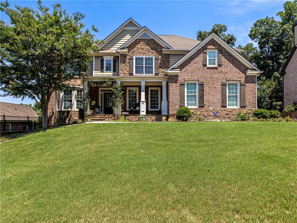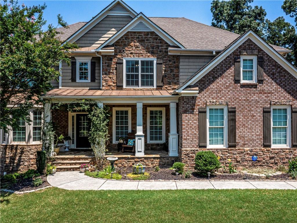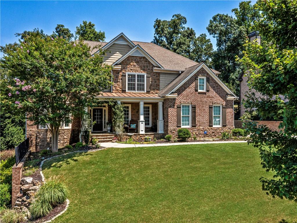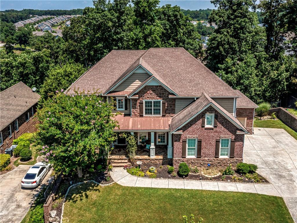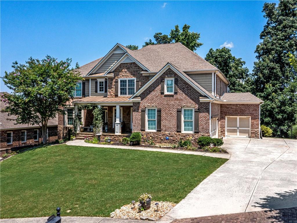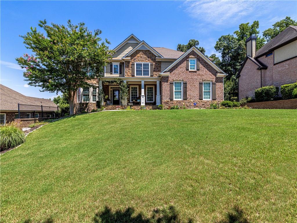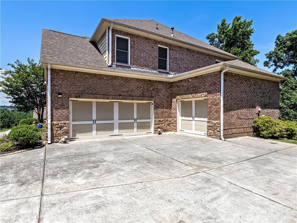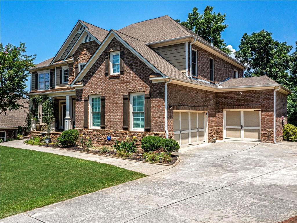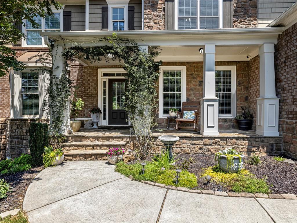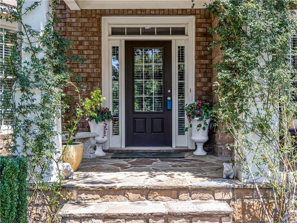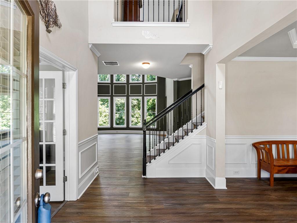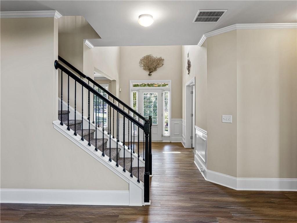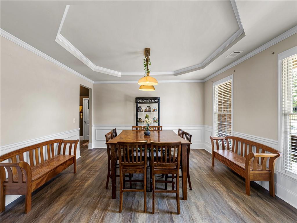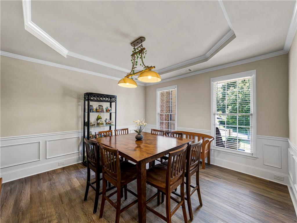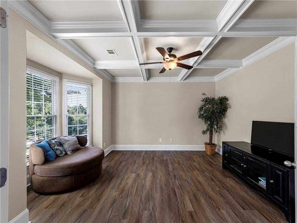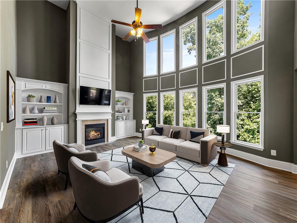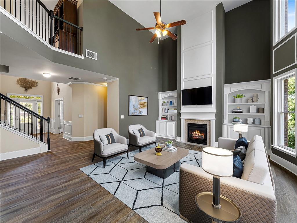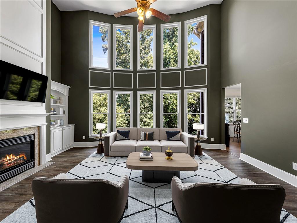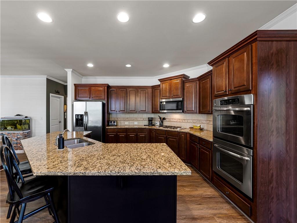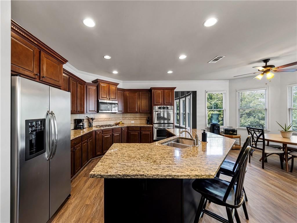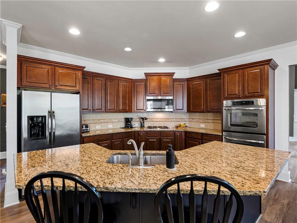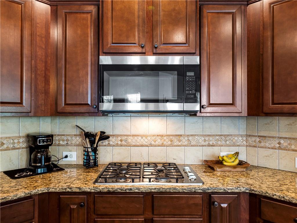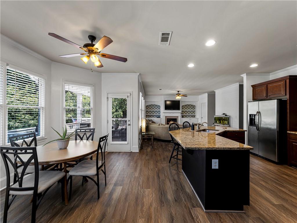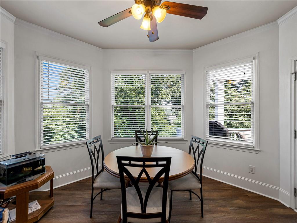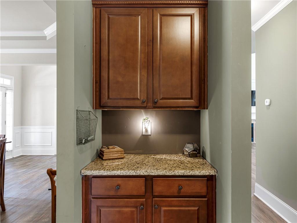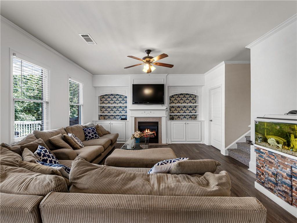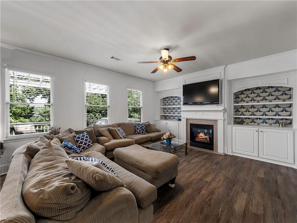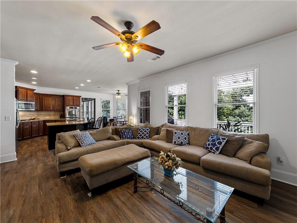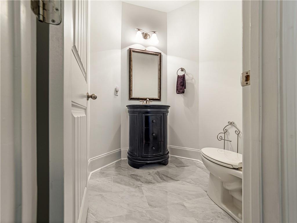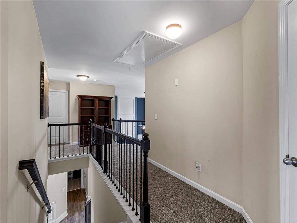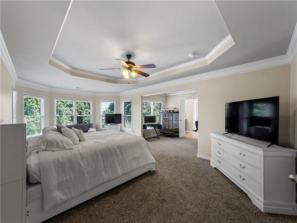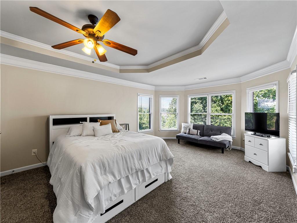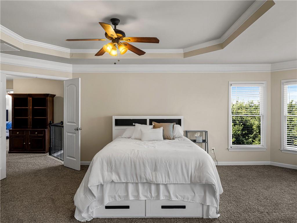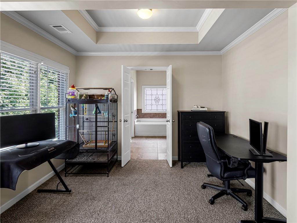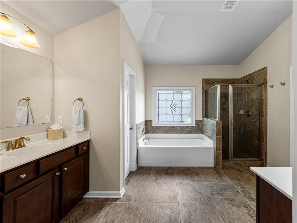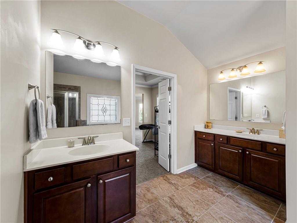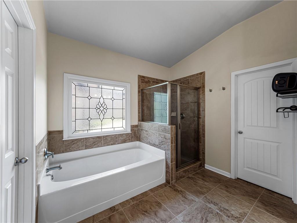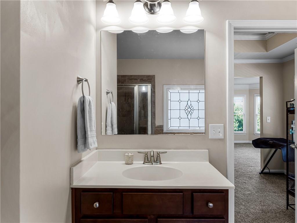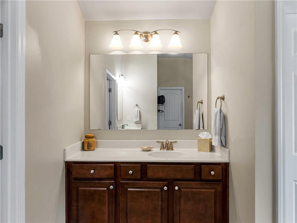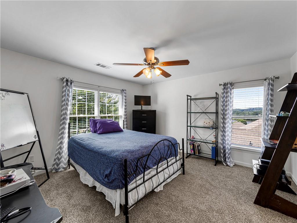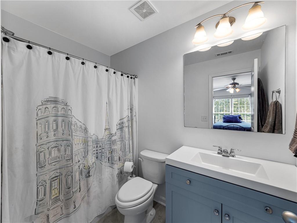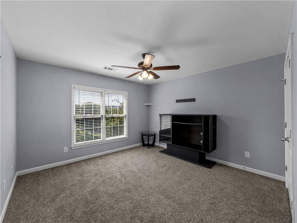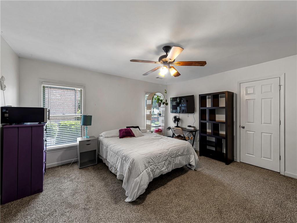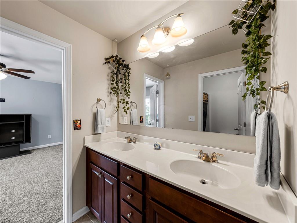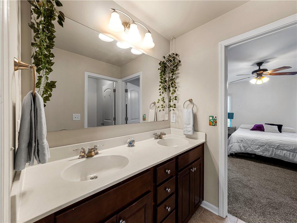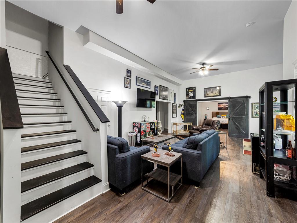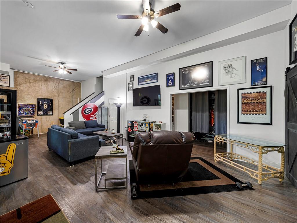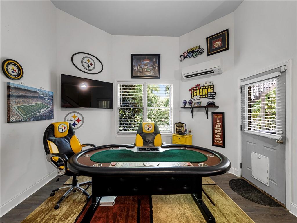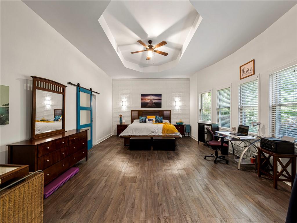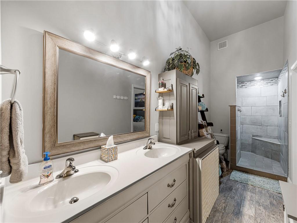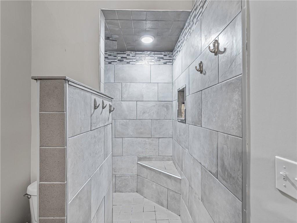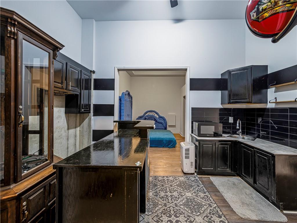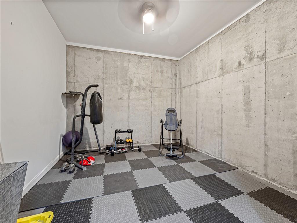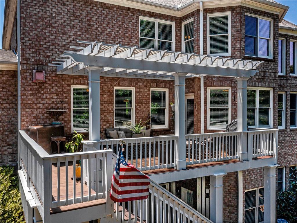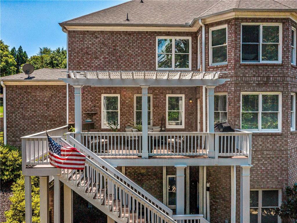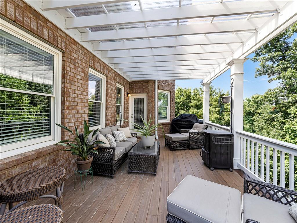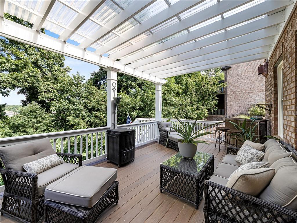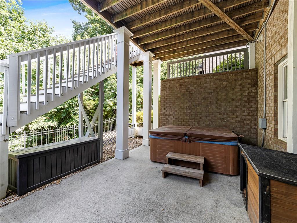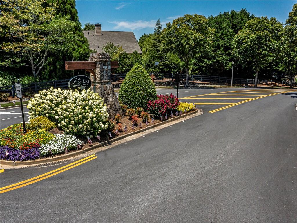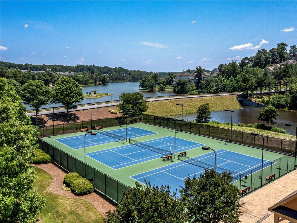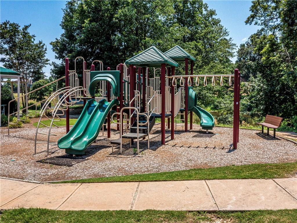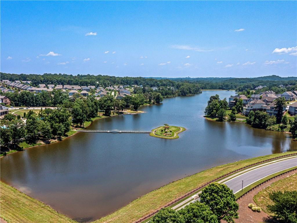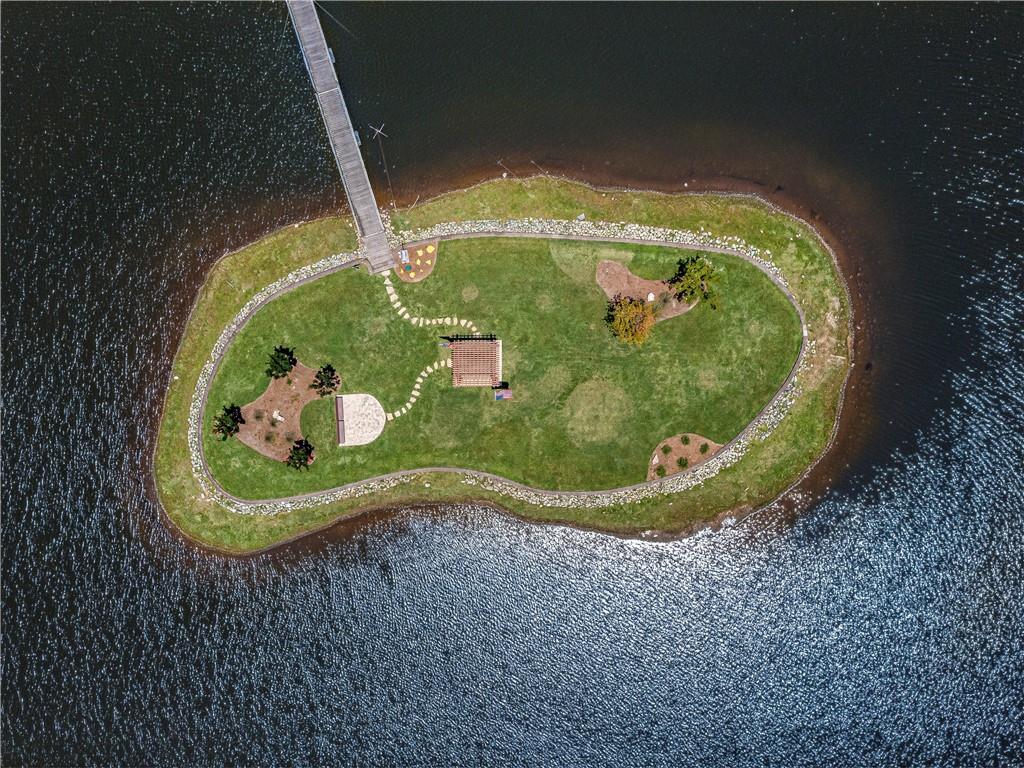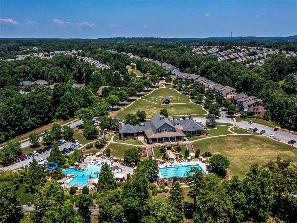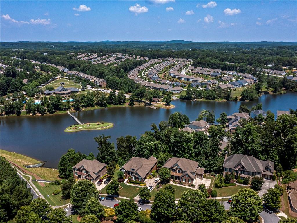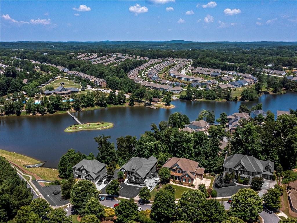7113 Artisans Way
Flowery Branch, GA 30542
$825,000
Welcome to amazing 4 side brick home on finished basement in Sterling on the Lake. You'll enjoy a premium lake lot, 3 car garage and private backyard with wrought iron fence. The front of home showcases stone and brick with covered rocking chair front porch opening into two-story foyer/great room with gas fireplace and floor to ceiling windows. Enjoy the view! Office, separate dining room, and powder room as well as large kitchen opening to family room with 2nd gas fireplace and built-in bookshelves round out the first floor. Beautiful kitchen features gas appliances and a large island with bar. This home has all new flooring throughout: luxury vinyl, carpet and tile in bathrooms! Double staircase leads upstairs to oversized master suite with sitting area and three additional bedrooms with attached baths. See the walkout daylight finished basement which highlights a complete living space including kitchenette, large bedroom and full bath as well ample storage. Back of home has a covered porch with new composite decking, firepit and terrace level patio. Sterling on the Lake in Flowery Branch is known for its amazing amenities, including hiking trails, waterfalls, ponds, lakes, kayaking and fishing as well as multiple swimming pools, playgrounds and an amphitheater. Enjoy the tennis, pickle ball, and basketball courts as well as the clubhouse gym and theater room. The neighborhood is conveniently located, close to interstate, shopping, library and schools.
- SubdivisionSterling on the Lake
- Zip Code30542
- CityFlowery Branch
- CountyHall - GA
Location
- ElementarySpout Springs
- JuniorC.W. Davis
- HighFlowery Branch
Schools
- StatusActive
- MLS #7614538
- TypeResidential
MLS Data
- Bedrooms5
- Bathrooms4
- Half Baths1
- Bedroom DescriptionOversized Master, Sitting Room
- RoomsBasement, Great Room - 2 Story, Kitchen, Laundry, Master Bathroom, Master Bedroom, Office
- BasementDaylight, Exterior Entry, Finished, Finished Bath, Full, Walk-Out Access
- FeaturesBookcases, Cathedral Ceiling(s), Coffered Ceiling(s), Crown Molding, Disappearing Attic Stairs, Double Vanity, Entrance Foyer 2 Story, High Ceilings 10 ft Main, High Speed Internet, Vaulted Ceiling(s), Walk-In Closet(s)
- KitchenBreakfast Bar, Breakfast Room, Cabinets Stain, Kitchen Island, Pantry Walk-In, Stone Counters, View to Family Room
- AppliancesDishwasher, Disposal, Double Oven, Gas Cooktop, Gas Oven/Range/Countertop, Microwave
- HVACCeiling Fan(s), Central Air
- Fireplaces2
- Fireplace DescriptionFire Pit, Gas Log, Great Room, Keeping Room
Interior Details
- StyleCraftsman
- ConstructionBrick 4 Sides, Stone
- Built In2012
- StoriesArray
- ParkingGarage, Garage Door Opener, Garage Faces Side
- FeaturesLighting, Private Entrance, Private Yard, Rear Stairs
- ServicesClubhouse, Curbs, Fitness Center, Homeowners Association, Lake, Near Trails/Greenway, Pickleball, Playground, Pool, Tennis Court(s)
- UtilitiesUnderground Utilities, Water Available
- SewerPublic Sewer
- Lot DescriptionBack Yard, Front Yard, Landscaped, Private
- Acres0.41
Exterior Details
Listing Provided Courtesy Of: Virtual Properties Realty. Biz 770-495-5050

This property information delivered from various sources that may include, but not be limited to, county records and the multiple listing service. Although the information is believed to be reliable, it is not warranted and you should not rely upon it without independent verification. Property information is subject to errors, omissions, changes, including price, or withdrawal without notice.
For issues regarding this website, please contact Eyesore at 678.692.8512.
Data Last updated on October 4, 2025 8:47am
