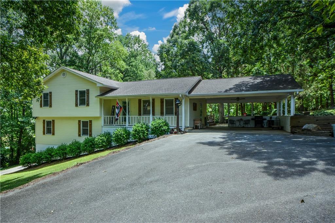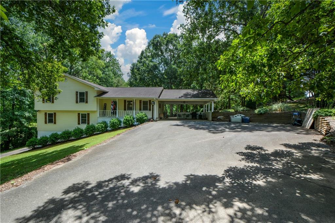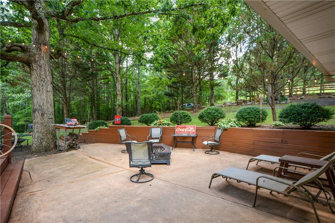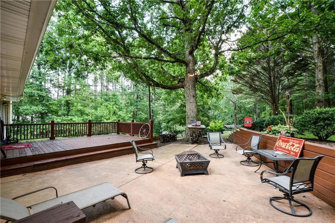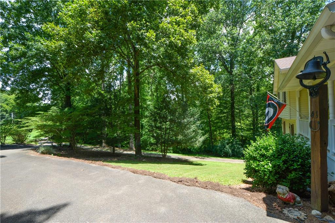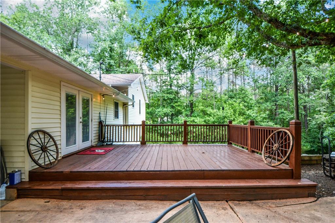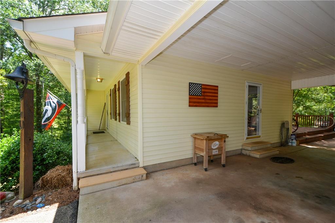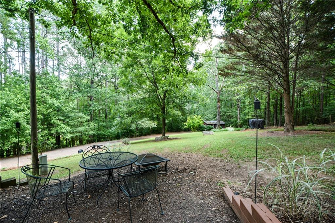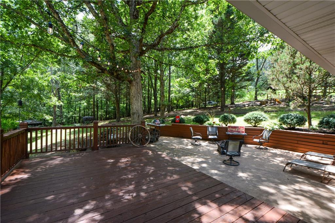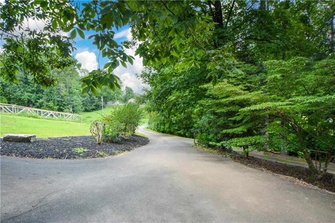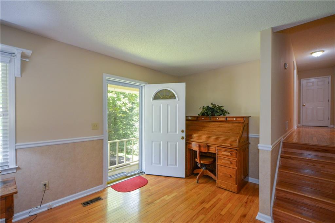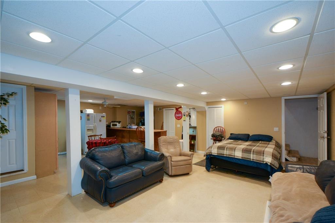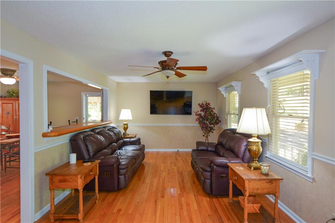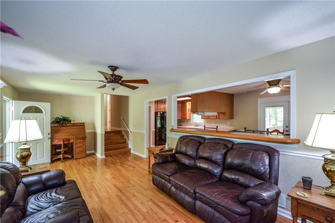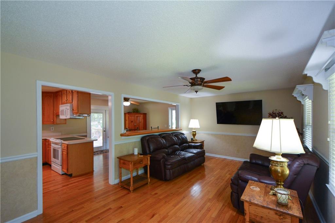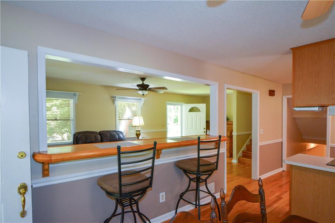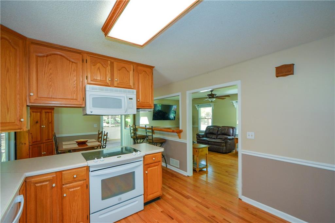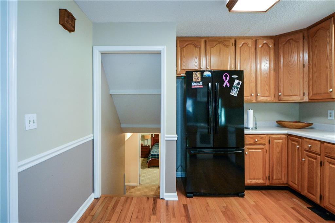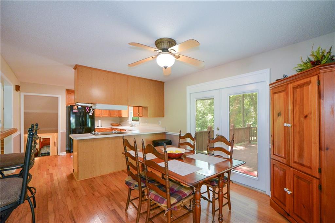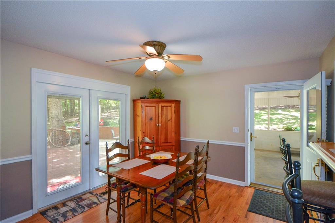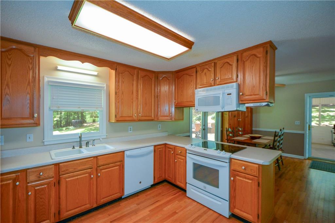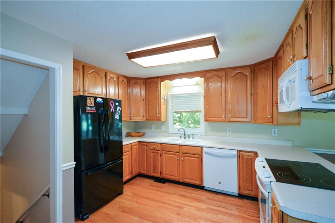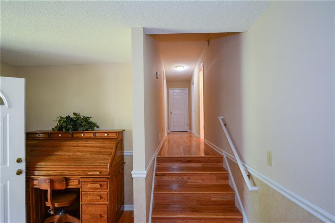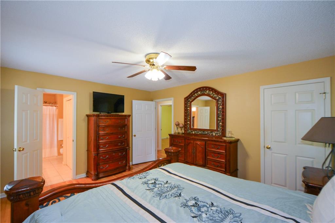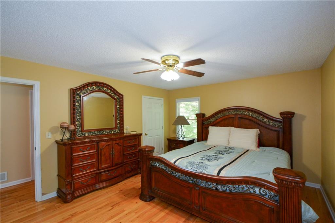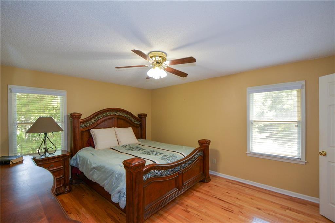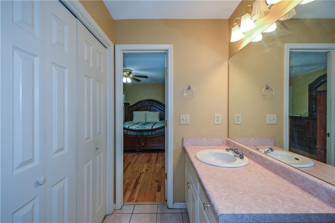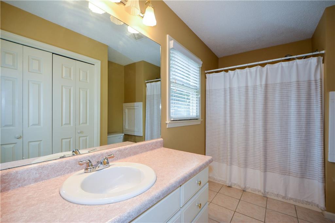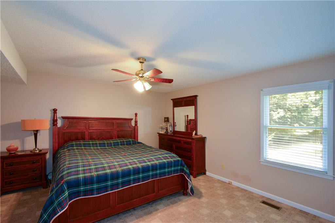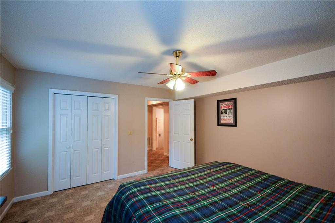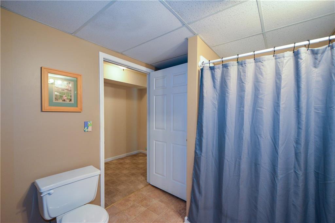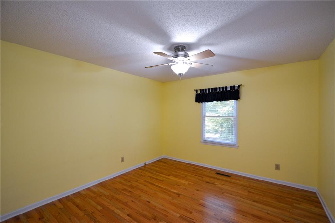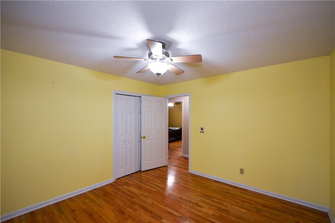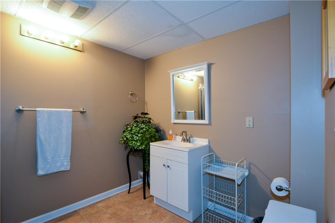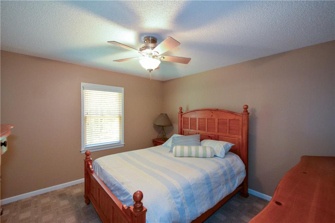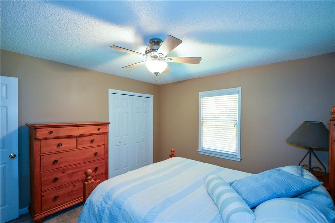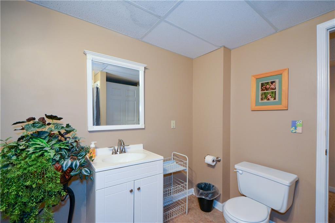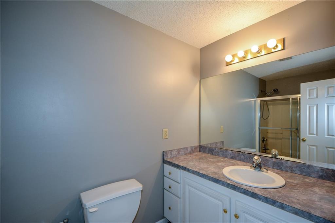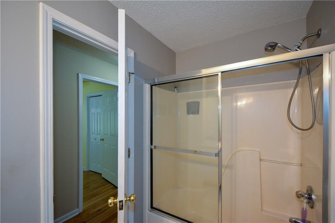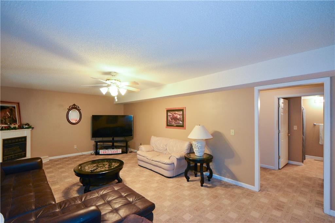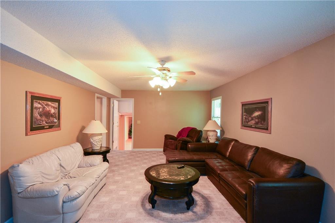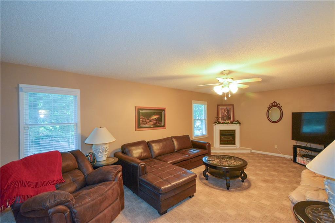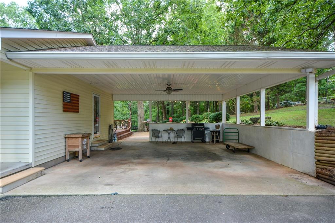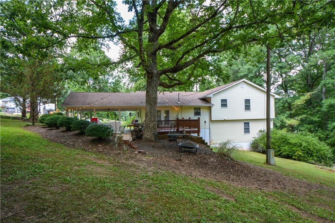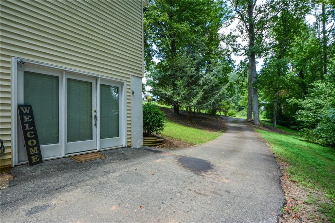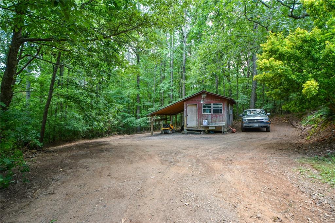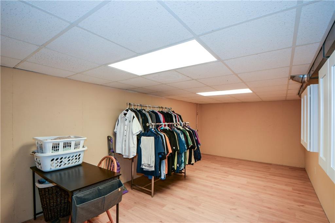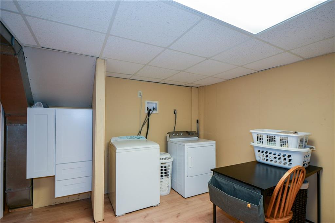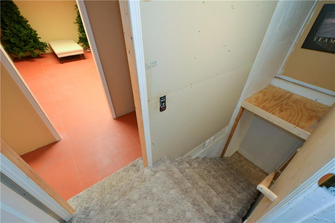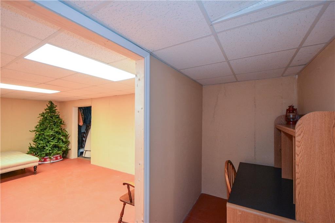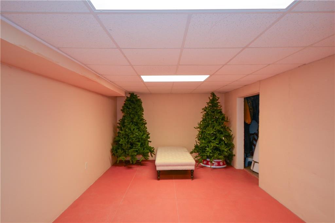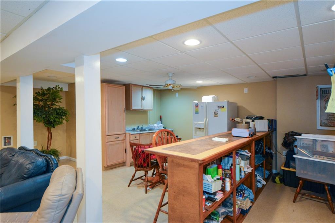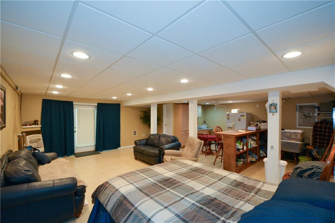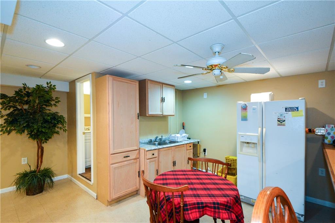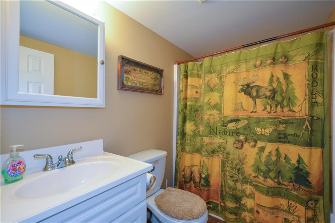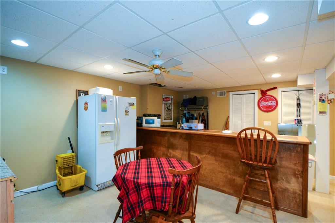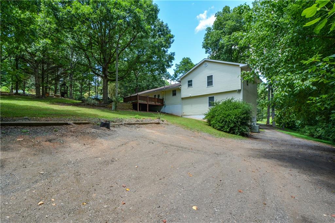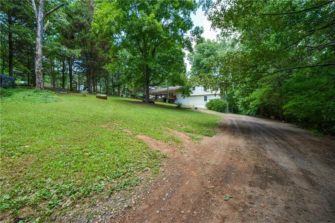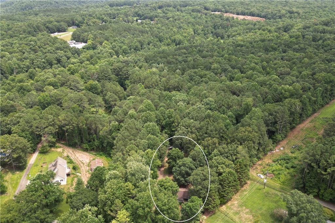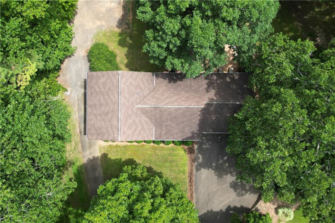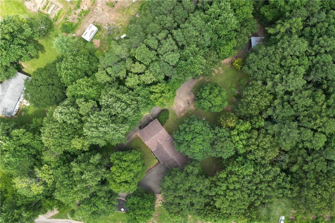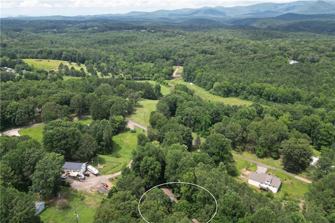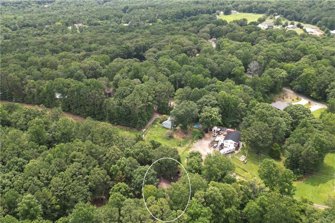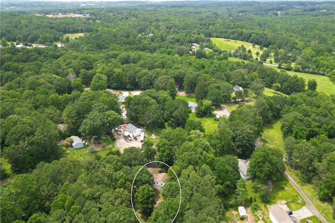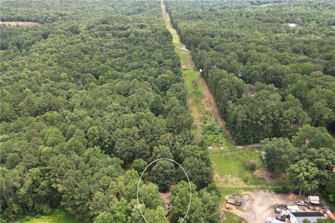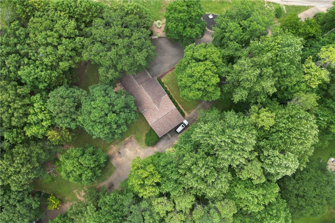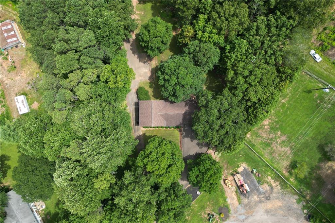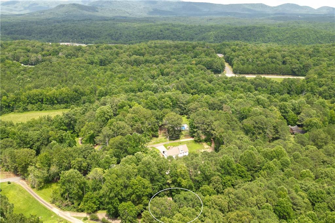41 Clark Station Road
Jasper, GA 30143
$528,000
**Charming 5-Bedroom Home with In-Law Suite on 1 Acre of Private Paradise** Welcome to your dream home! This spacious 5-bedroom, 4-bath residence is perfectly situated on a sprawling 1-acre lot, offering the ideal blend of privacy and convenience. Just 5 minutes from downtown Jasper, you'll enjoy easy access to local amenities, including the Arrowhead Golf Course, Roper Park, schools, and Interstate 515. Also just 5 minutes to the new Publix, chic-fil-a, and several new restaurants! As you step inside, you'll be greeted by a warm and inviting atmosphere, perfect for family living and entertaining. The open-concept layout features a large living area that flows seamlessly into the dining space and kitchen, making it easy to host gatherings with family and friends. The home boasts five generously sized bedrooms, providing ample space for everyone. The highlight is the versatile in-law suite or apartment, complete with its own entrance, kitchenette, and bathroom—ideal for guests, extended family, or even as a potential income-generating rental. Step outside to discover your private oasis! The expansive backyard is perfect for outdoor activities, gardening, or simply relaxing in the sun. An outbuilding offers additional storage or workspace, catering to all your needs. With plenty of room to grow and entertain, this home is a rare find in a prime location. Don’t miss the opportunity to make this beautiful property your own! Schedule a showing today and envision the possibilities that await you in this wonderful home.
- Zip Code30143
- CityJasper
- CountyPickens - GA
Location
- ElementaryHarmony - Pickens
- JuniorPickens County
- HighPickens
Schools
- StatusActive
- MLS #7614608
- TypeResidential
- SpecialAgent Related to Seller
MLS Data
- Bedrooms5
- Bathrooms4
- Bedroom DescriptionIn-Law Floorplan, Oversized Master
- RoomsBasement, Bedroom, Den, Exercise Room, Game Room, Kitchen, Office, Workshop
- BasementDaylight, Driveway Access, Exterior Entry, Finished, Finished Bath, Interior Entry
- FeaturesHigh Ceilings 10 ft Main
- KitchenBreakfast Bar, Breakfast Room, View to Family Room
- AppliancesDishwasher
- HVACCentral Air
- Fireplaces1
- Fireplace DescriptionBasement, Decorative, Family Room, Gas Log
Interior Details
- StyleTraditional
- ConstructionVinyl Siding
- Built In1993
- StoriesArray
- ParkingCarport, Driveway
- FeaturesPrivate Yard, Storage
- UtilitiesCable Available, Electricity Available, Phone Available, Water Available
- SewerSeptic Tank
- Lot DescriptionBack Yard, Front Yard, Level, Open Lot, Private
- Lot Dimensionsx
- Acres1.06
Exterior Details
Listing Provided Courtesy Of: RE/MAX Town & Country 770-345-8211

This property information delivered from various sources that may include, but not be limited to, county records and the multiple listing service. Although the information is believed to be reliable, it is not warranted and you should not rely upon it without independent verification. Property information is subject to errors, omissions, changes, including price, or withdrawal without notice.
For issues regarding this website, please contact Eyesore at 678.692.8512.
Data Last updated on October 4, 2025 8:47am
