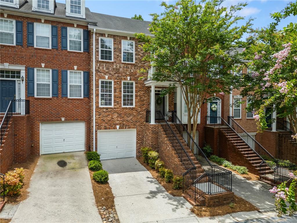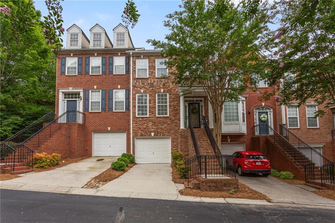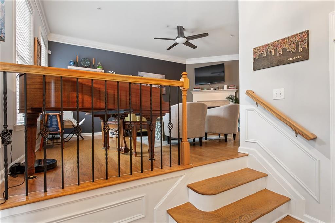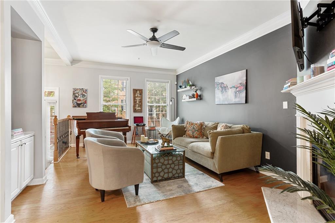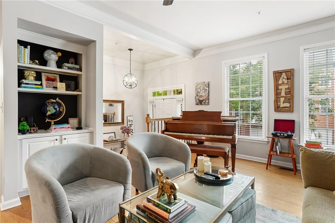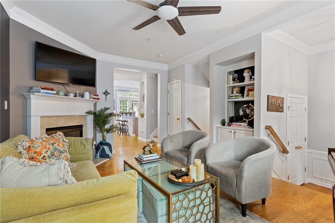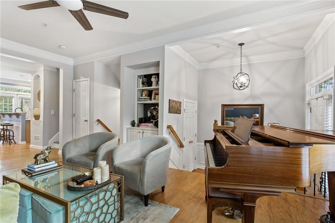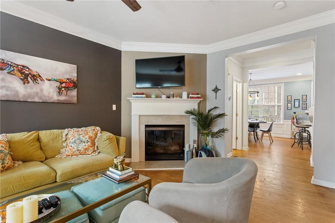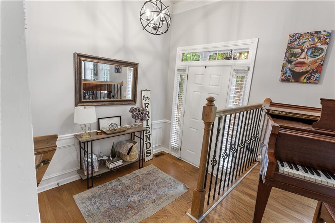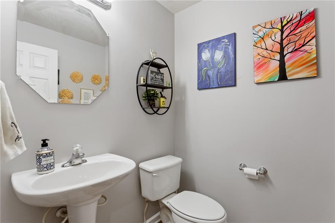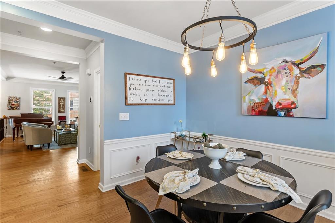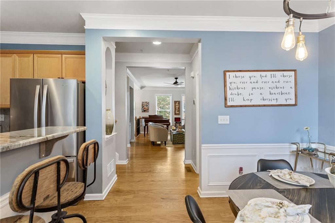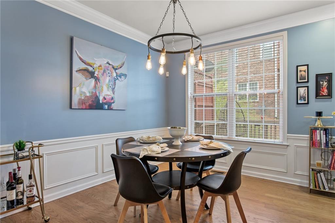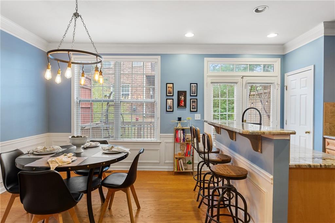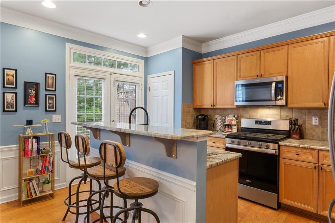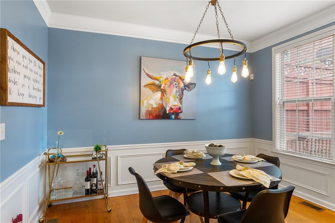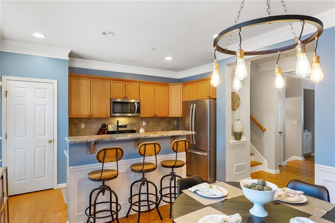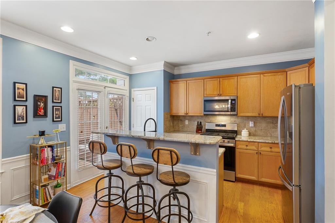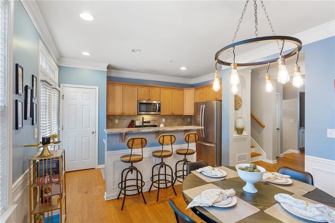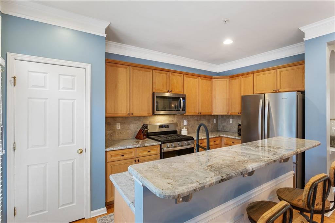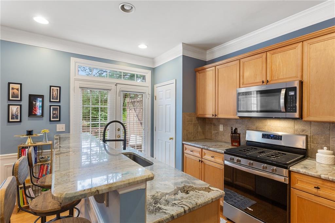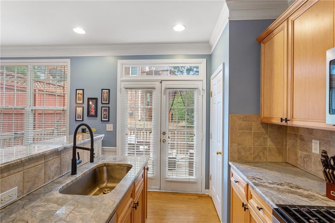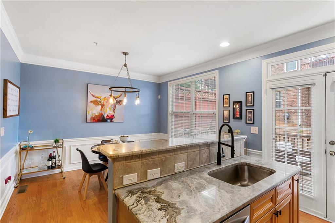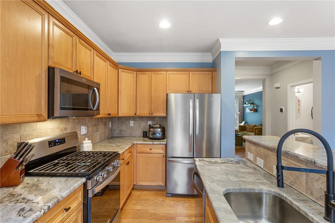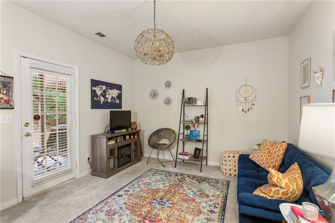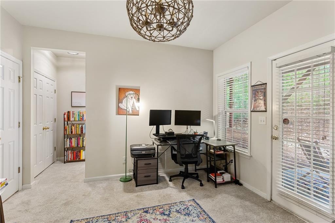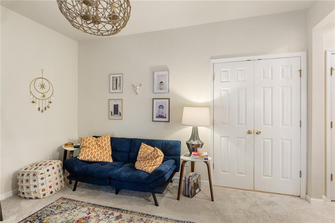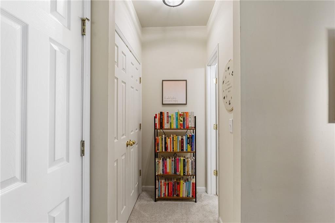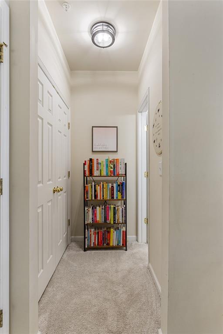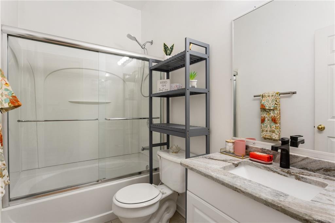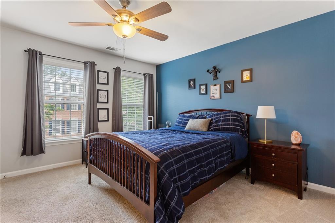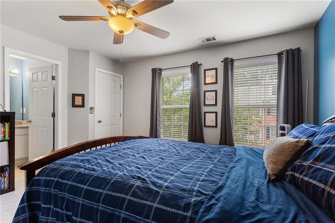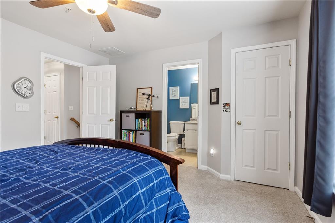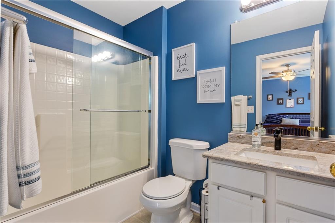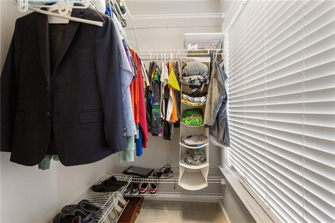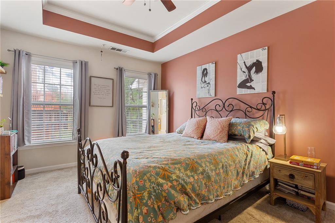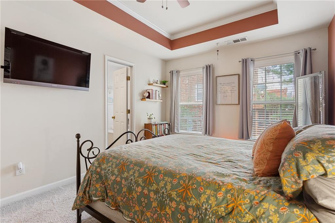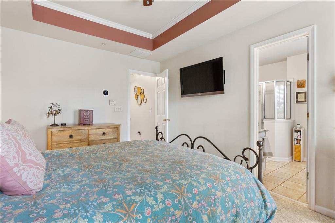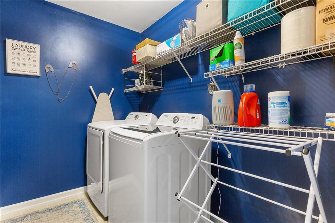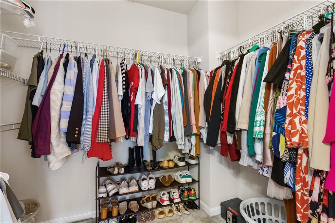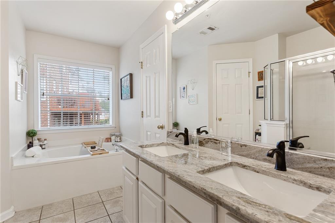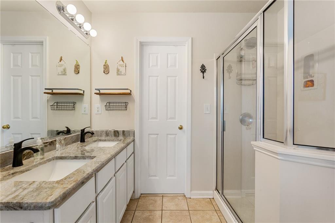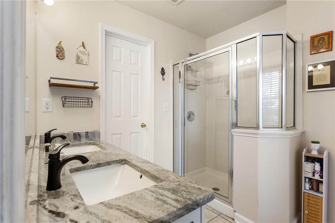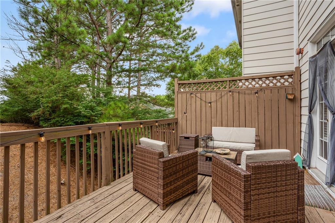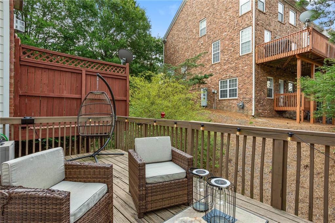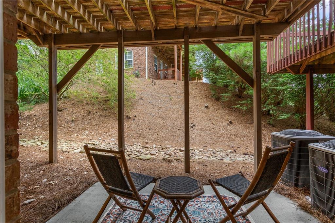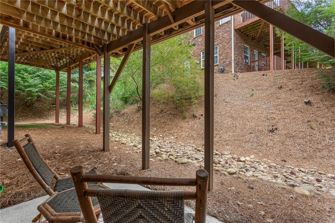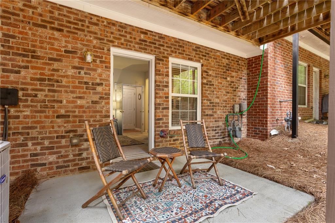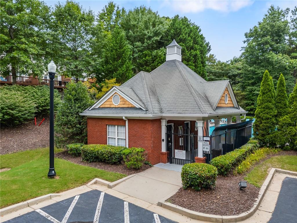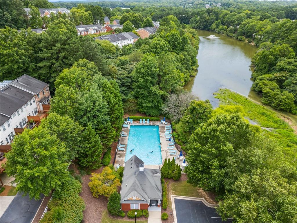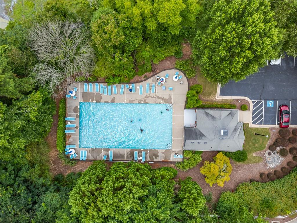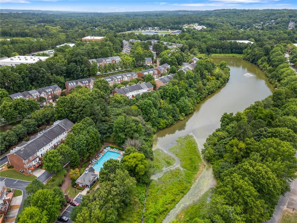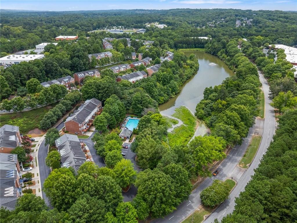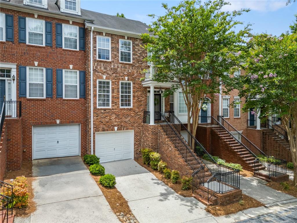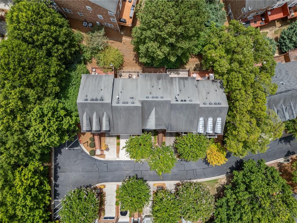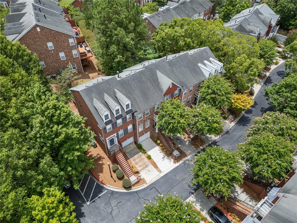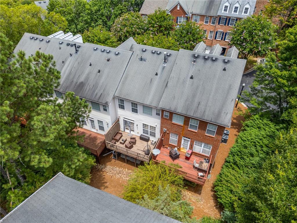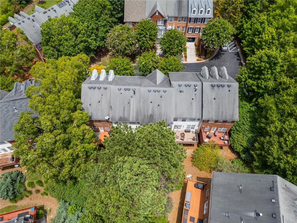320 Mony Stone Court SE #13
Smyrna, GA 30082
$395,000
Welcome to this spacious and stylish 3-bedroom, 3.5-bathroom townhome offering modern comforts and a convenient location. The main level features stunning hardwood floors and an updated kitchen complete with luxurious marble countertops, stainless steel appliances, and room for a dining table—perfect for entertaining or casual meals. Double doors lead to a private deck, allowing natural light to fill the space. Throughout you will find updated light fixtures to modernize the look. Upstairs, you'll find two generously sized bedrooms, including the primary suite with a walk-in closet, spa-like bathroom featuring a soaking tub, walk-in shower, and a double vanity with updated marble countertops. The second bedroom also provides a walk-in closet and its own full bathroom, offering comfort and privacy for guests or family. The lower level offers flexible living space—ideal as a third bedroom, home office, or media room—with a large closet, full bathroom, and access to a covered patio where you can relax with your morning coffee. A walk-in laundry room provides extra storage and convenience. The single car garage fits a SUV with bonus space for plenty of storage. Enjoy community amenities including a swimming pool, and take advantage of a fantastic location—minutes from I-285, The Battery, Truist Park, Costco, West Village, Riverline, and the vibrant Westside. Restaurants, shopping, and recreation are just around the corner! Don’t miss this opportunity to own a beautifully maintained townhome in one of the most accessible areas of the city!
- SubdivisionHighlands View
- Zip Code30082
- CitySmyrna
- CountyCobb - GA
Location
- StatusActive
- MLS #7614614
- TypeCondominium & Townhouse
MLS Data
- Bedrooms3
- Bathrooms3
- Half Baths1
- BasementDaylight, Exterior Entry, Finished, Finished Bath, Interior Entry
- FeaturesCrown Molding, Double Vanity, Entrance Foyer, Tray Ceiling(s), Walk-In Closet(s)
- KitchenBreakfast Bar, Eat-in Kitchen, Pantry, Solid Surface Counters, View to Family Room
- AppliancesDishwasher, Gas Range, Microwave, Refrigerator
- HVACCeiling Fan(s), Central Air
- Fireplaces1
- Fireplace DescriptionFamily Room, Gas Log
Interior Details
- StyleTownhouse, Traditional
- ConstructionBrick Front
- Built In2004
- StoriesArray
- ParkingAttached, Garage
- FeaturesPrivate Entrance
- ServicesPool
- UtilitiesCable Available, Electricity Available, Natural Gas Available
- SewerPublic Sewer
- Lot Dimensionsx
- Acres0.02
Exterior Details
Listing Provided Courtesy Of: Keller Williams Realty Cityside 770-874-6200

This property information delivered from various sources that may include, but not be limited to, county records and the multiple listing service. Although the information is believed to be reliable, it is not warranted and you should not rely upon it without independent verification. Property information is subject to errors, omissions, changes, including price, or withdrawal without notice.
For issues regarding this website, please contact Eyesore at 678.692.8512.
Data Last updated on October 4, 2025 8:47am
