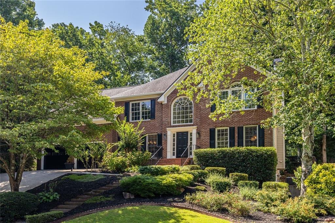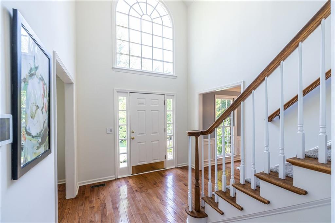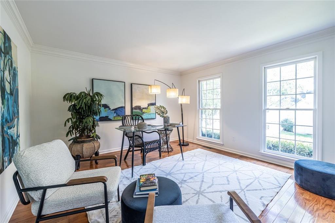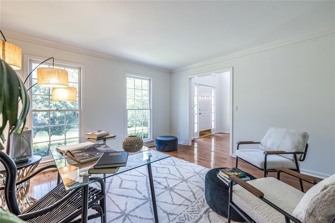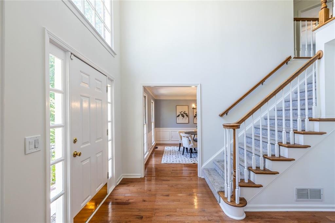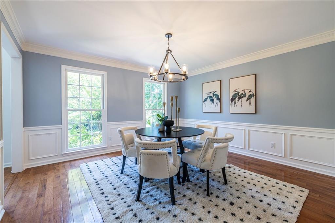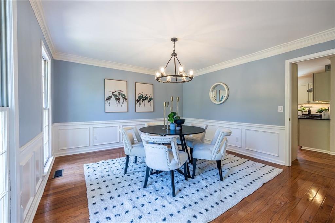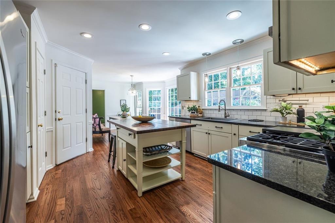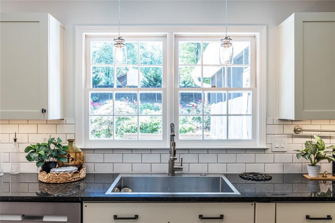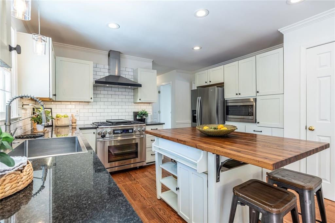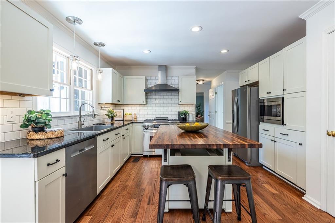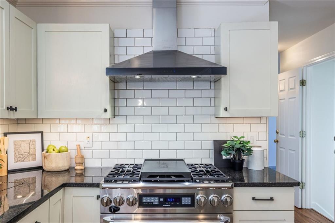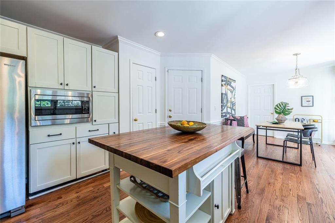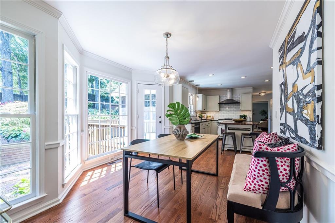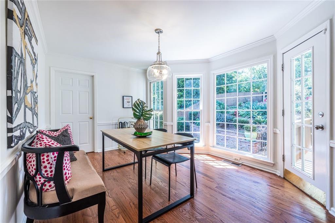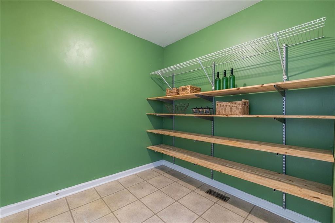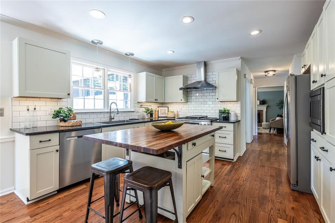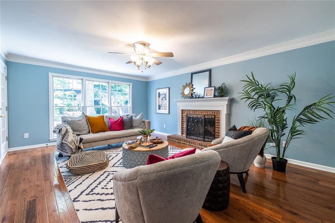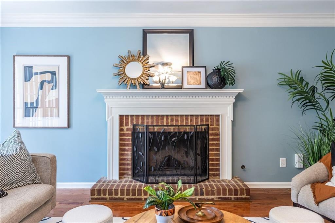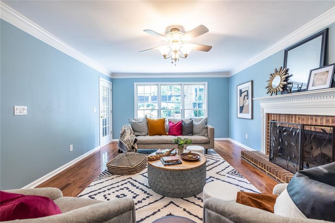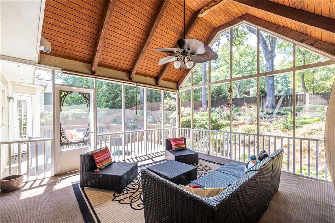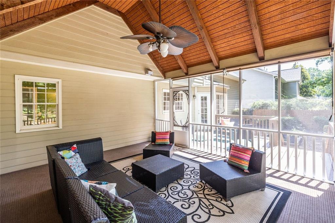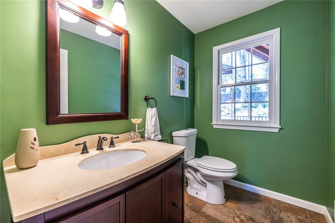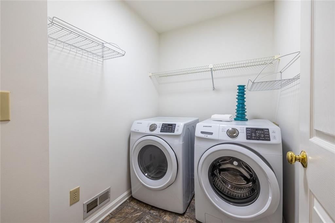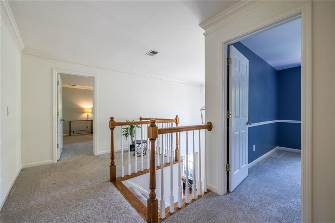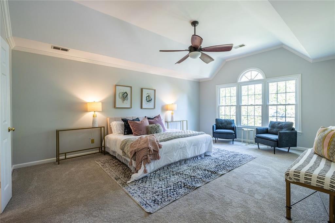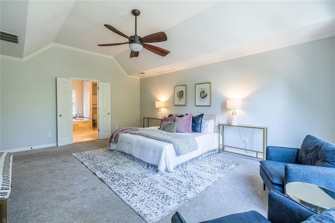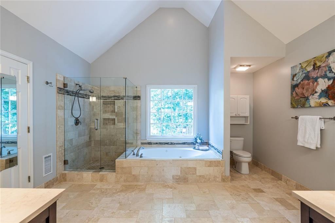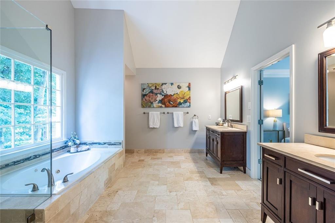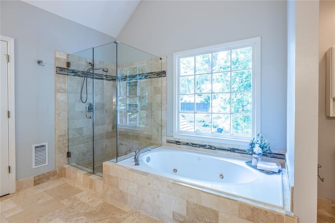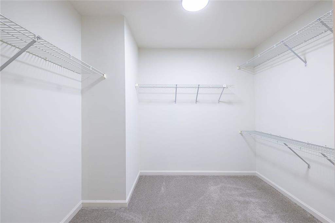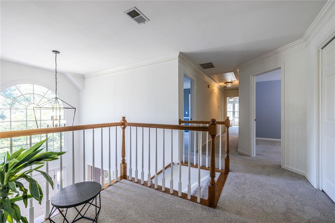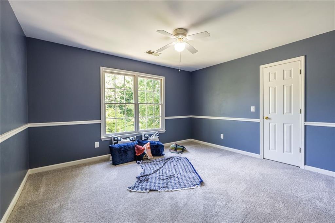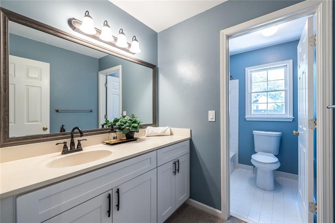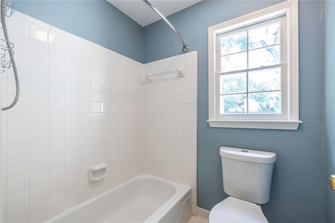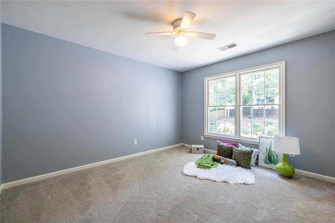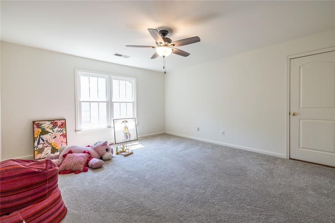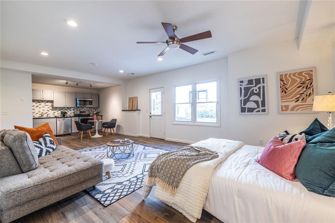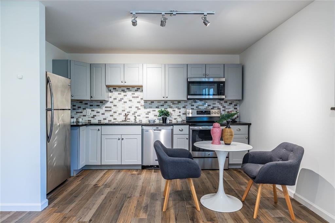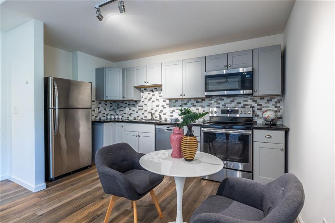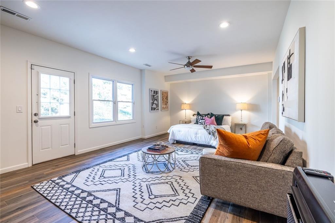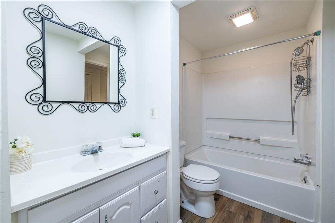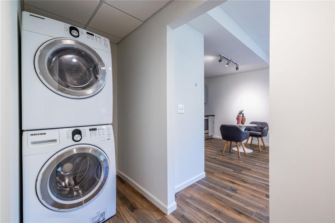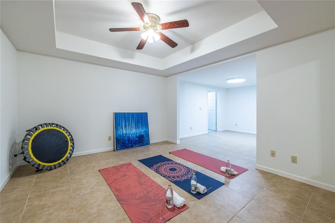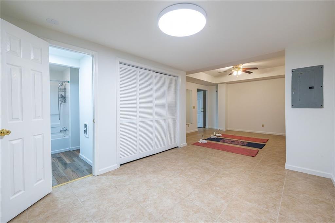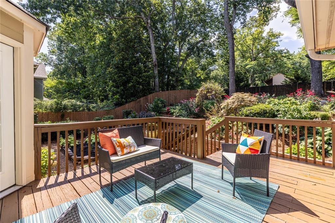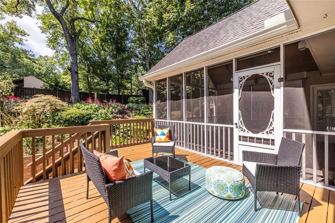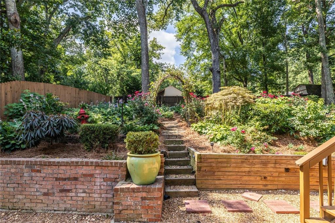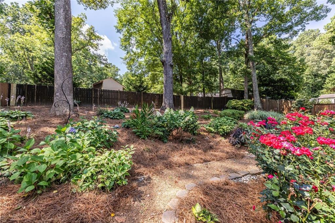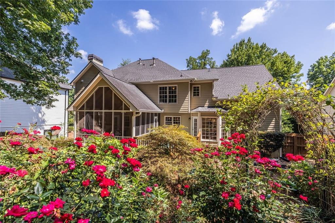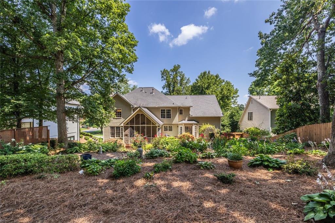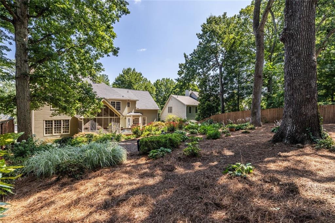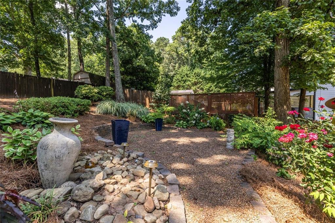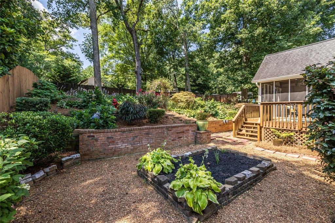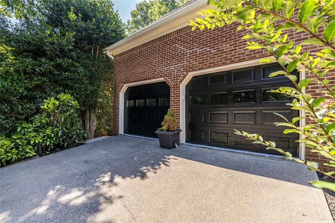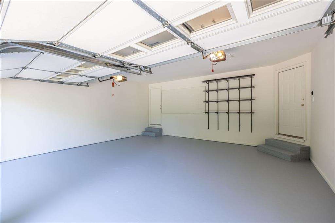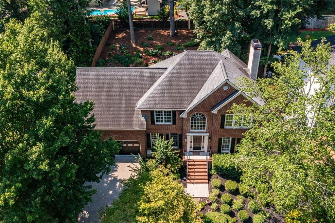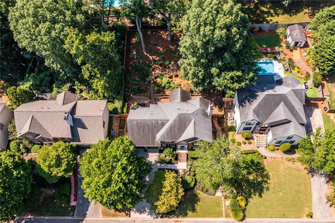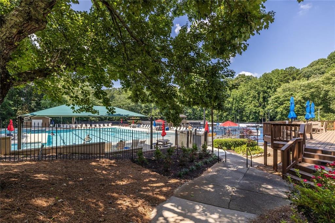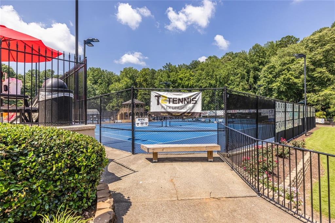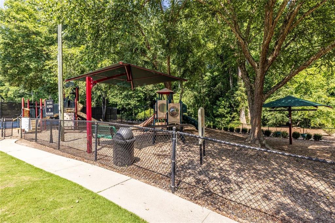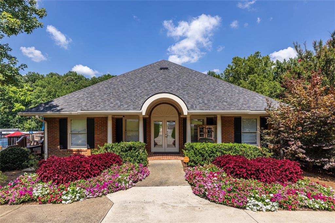459 Gaillardia Way NW
Acworth, GA 30102
$580,000
Tucked in the coveted Chestnut Hill community, this beautifully maintained home blends comfort, space, and versatility—perfect for today’s multi-generational or work-from-home lifestyles. Fresh interior paint, updated fixtures, and dreamy kitchen with a professional-grade gas cooktop, new refrigerator, and direct garage-to-pantry access make daily life a breeze. The main level boasts an open eat-in kitchen, fireside living area, and a serene vaulted screen porch—ideal for morning coffee or winding down in the evening. The primary suite features a fully renovated spa-like bathroom with double vanities and a frameless glass shower. Downstairs, a full in-law or guest suite includes its own private entrance, full kitchen, bath, laundry, and interior access—great for extended guests, teens, or rental potential. Chestnut Hill offers resort-style amenities including a swimming pool, tennis courts, pickleball, clubhouse, and playground. You’ll love the easy access to Lake Allatoona, Downtown Acworth, Kennesaw, and just a straight shot to Atlanta—plus shopping, dining, and conveniences just minutes away.
- SubdivisionChestnut Hill
- Zip Code30102
- CityAcworth
- CountyCobb - GA
Location
- StatusActive
- MLS #7614827
- TypeResidential
MLS Data
- Bedrooms5
- Bathrooms3
- Half Baths1
- Bedroom DescriptionIn-Law Floorplan, Oversized Master
- RoomsBasement, Bonus Room, Den, Living Room, Sun Room
- BasementDaylight, Exterior Entry, Finished Bath, Full, Interior Entry, Walk-Out Access
- FeaturesDisappearing Attic Stairs, Double Vanity, Entrance Foyer 2 Story, High Speed Internet, Recessed Lighting, Walk-In Closet(s)
- KitchenCabinets White, Eat-in Kitchen, Kitchen Island, Pantry Walk-In, Second Kitchen
- AppliancesDishwasher, Disposal, Dryer, Gas Range, Gas Water Heater, Microwave, Range Hood, Refrigerator, Washer
- HVACCeiling Fan(s), Central Air
- Fireplaces1
- Fireplace DescriptionLiving Room
Interior Details
- StyleTraditional
- ConstructionBrick, Cement Siding
- Built In1993
- StoriesArray
- ParkingDriveway, Garage, Garage Door Opener, Garage Faces Front, Kitchen Level, Storage
- FeaturesGarden, Private Yard
- ServicesClubhouse, Homeowners Association, Playground, Pool, Tennis Court(s)
- UtilitiesCable Available, Electricity Available, Natural Gas Available, Phone Available, Water Available
- SewerPublic Sewer
- Lot DescriptionBack Yard, Front Yard, Landscaped
- Lot Dimensionsx
- Acres0.2984
Exterior Details
Listing Provided Courtesy Of: Compass 404-668-6621

This property information delivered from various sources that may include, but not be limited to, county records and the multiple listing service. Although the information is believed to be reliable, it is not warranted and you should not rely upon it without independent verification. Property information is subject to errors, omissions, changes, including price, or withdrawal without notice.
For issues regarding this website, please contact Eyesore at 678.692.8512.
Data Last updated on August 18, 2025 5:31pm
