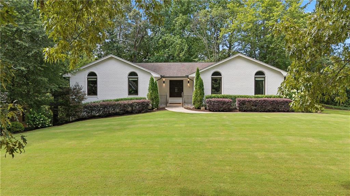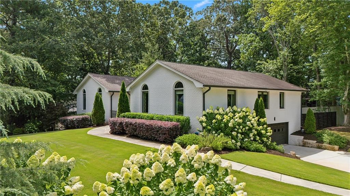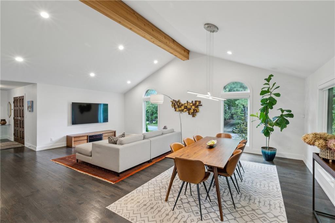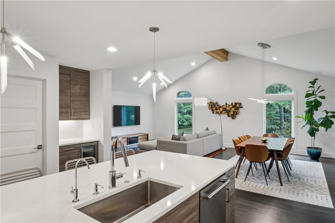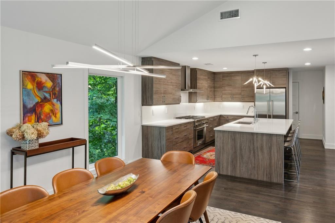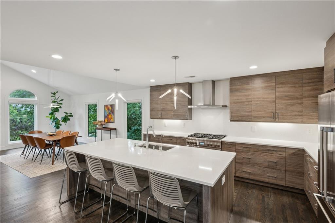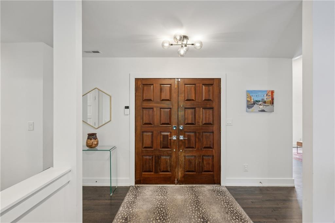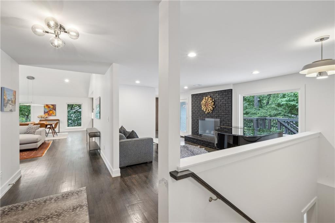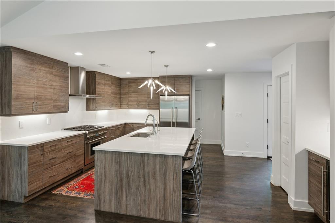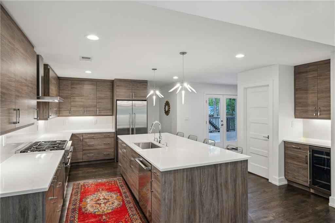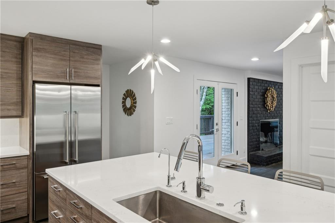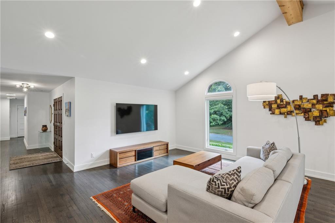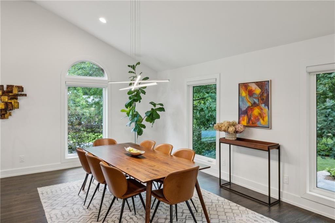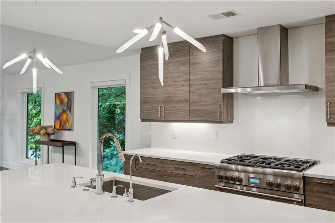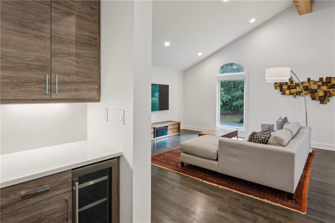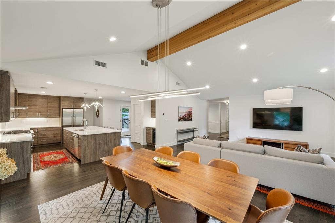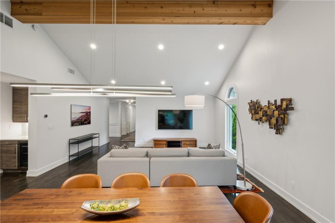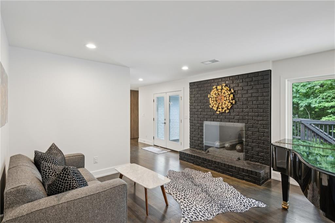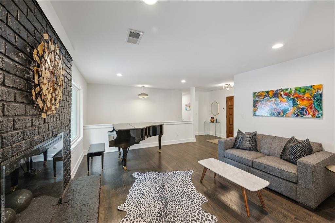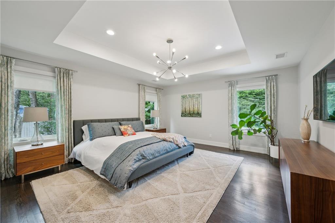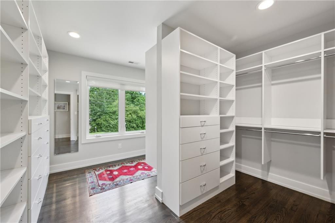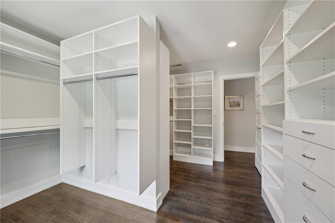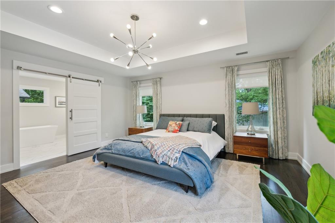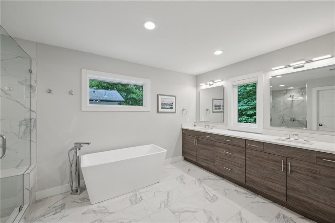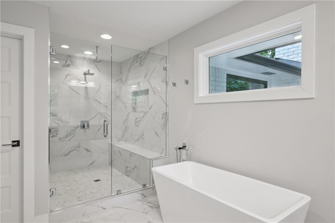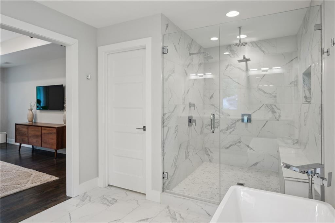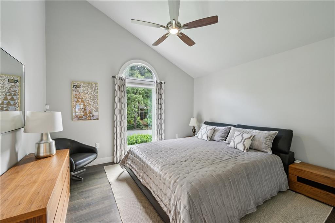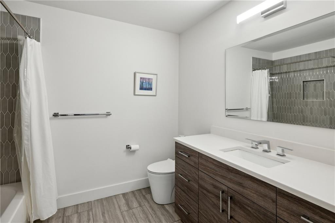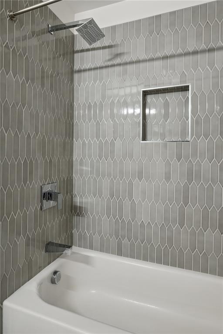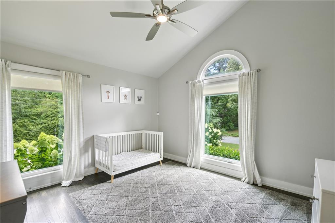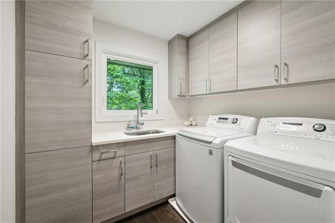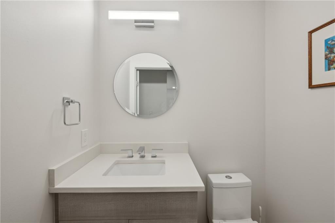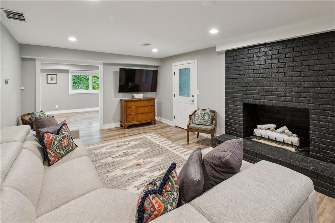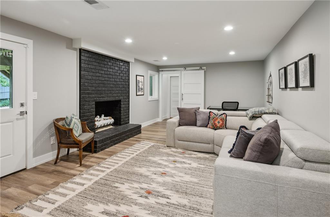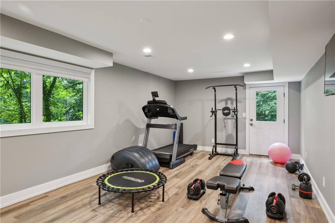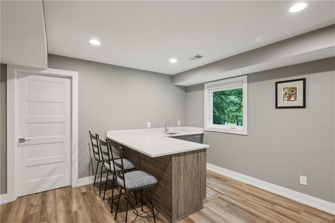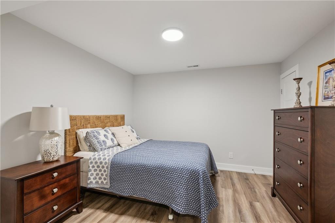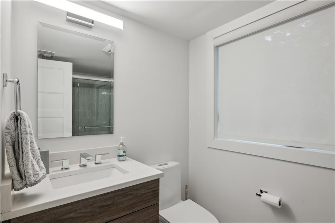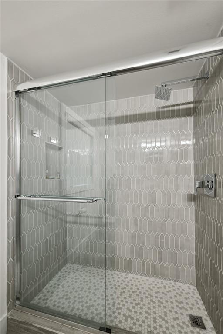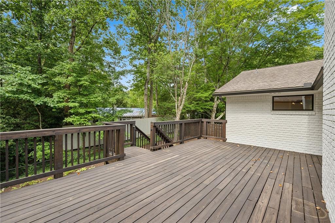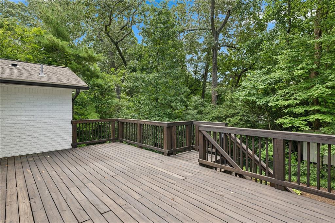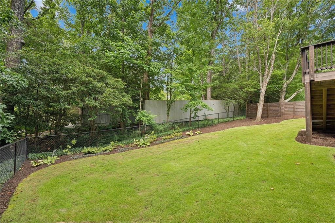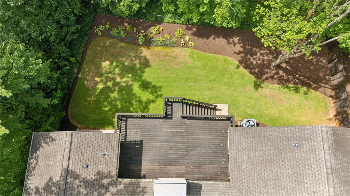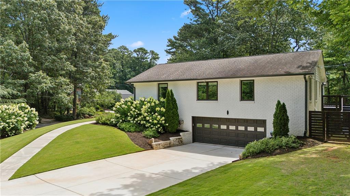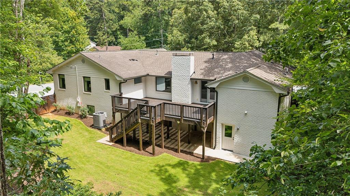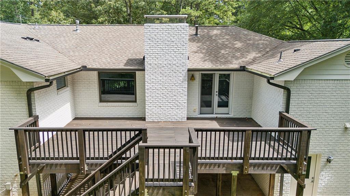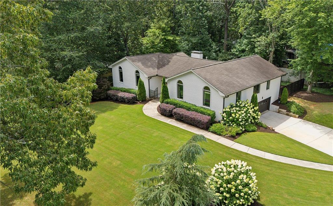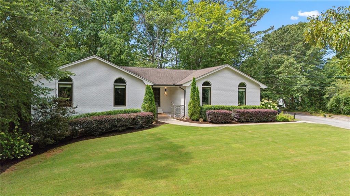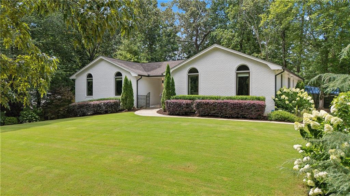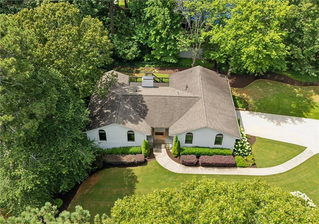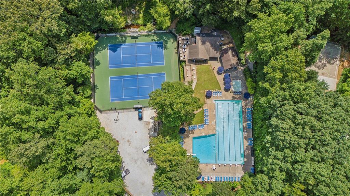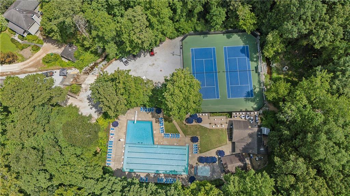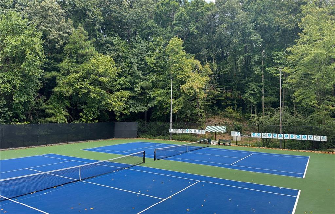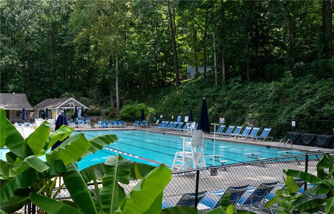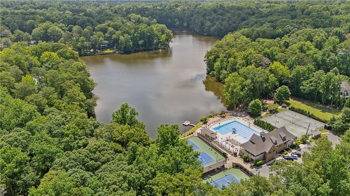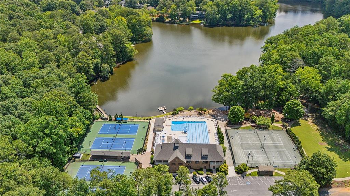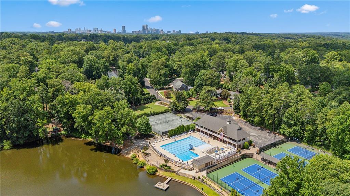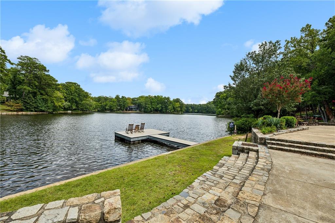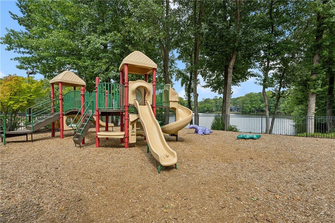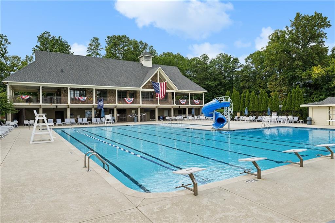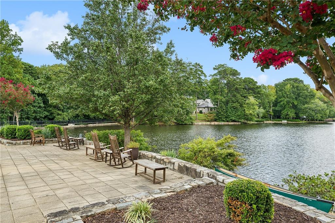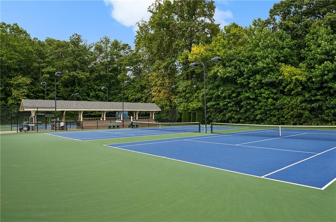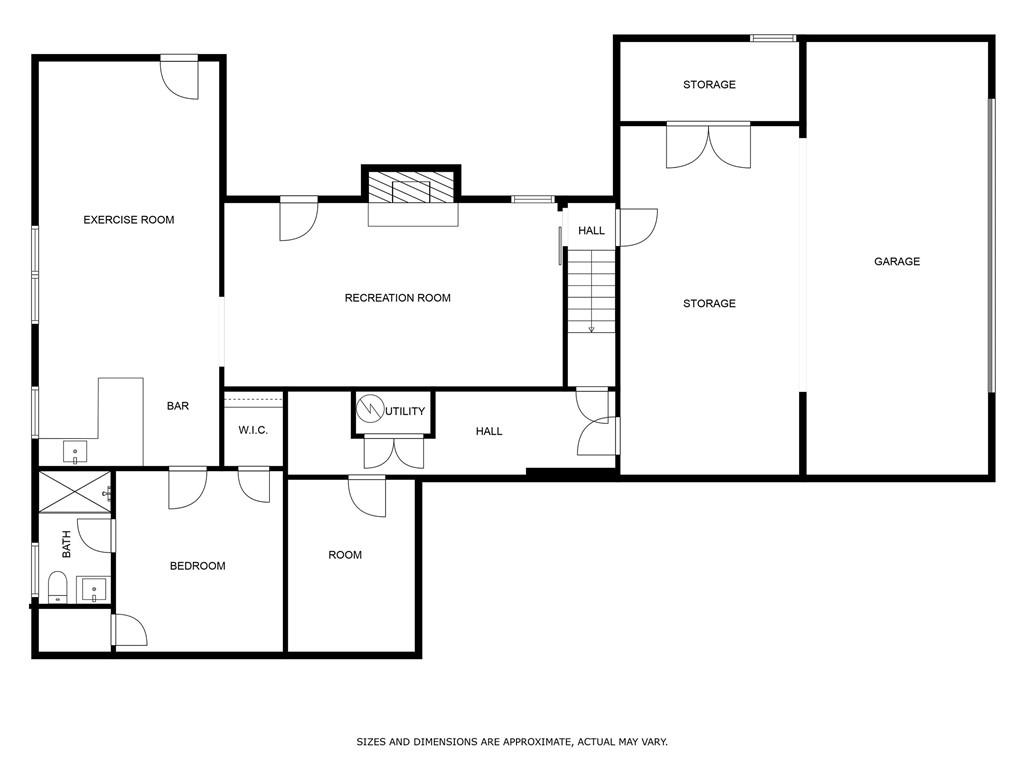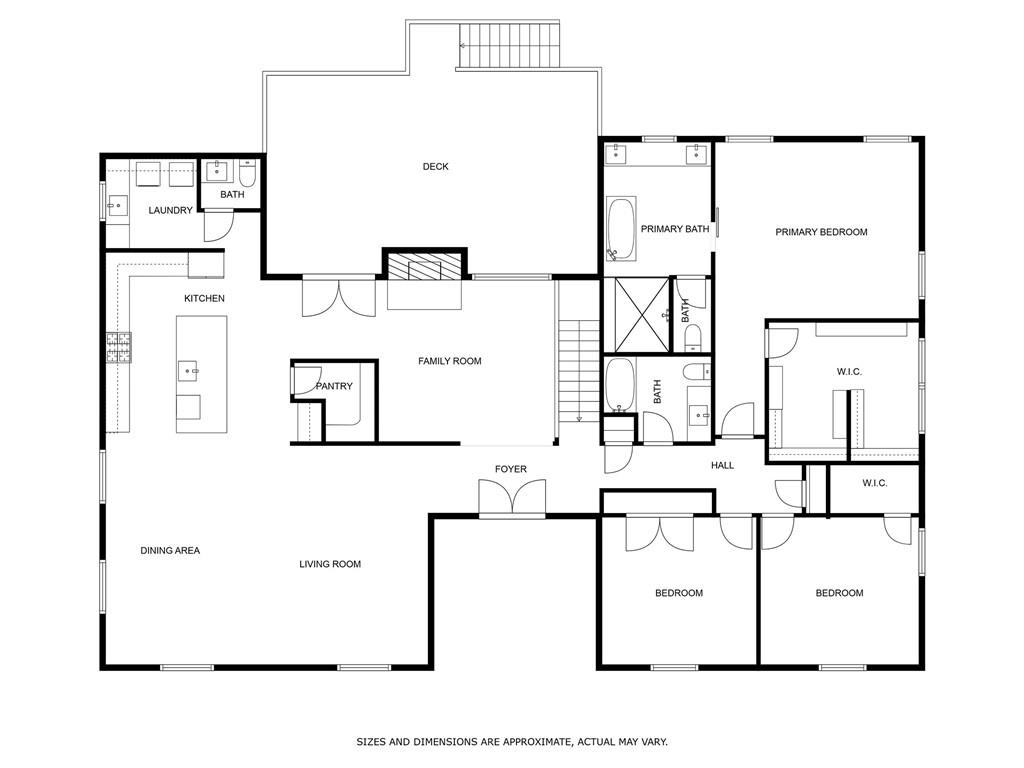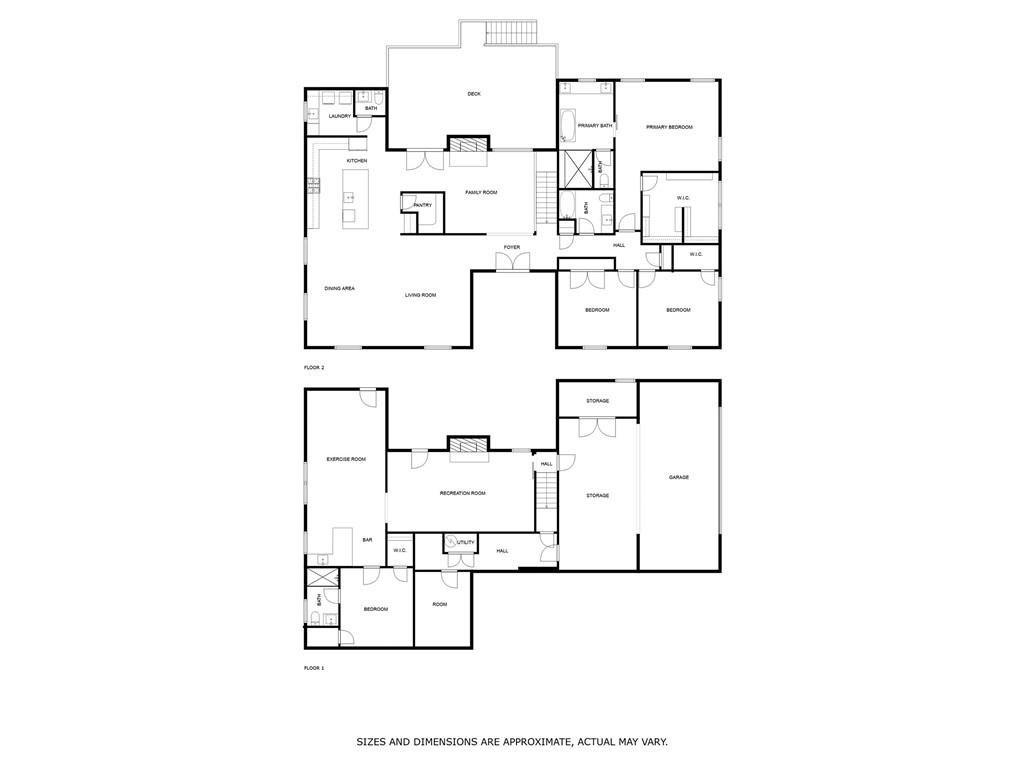1331 Hampton Hall Drive NE
Brookhaven, GA 30319
$1,195,000
Completely reimagined from the studs in, this stunning Brookhaven home offers the rare combination of one-level living, a private corner lot, and a finished basement, all on nearly half an acre in the heart of Hampton Hall. Located just a short stroll to Blackburn Park, Silver Lake, Brittany Club, and Hampton Hall Swim & Tennis, this home features a bright open floor plan, vaulted ceilings, and gorgeous hardwood floors throughout. With four bedrooms, two full bathrooms and a half bathroom on the main level, the layout is ideal for those looking for flexible, functional space. The renovated kitchen boasts new cabinetry, stone countertops, a large island with seating, gas cooktop, range hood, walk-in pantry, and a dry bar. The kitchen flows seamlessly into the family room, separate dining area, the den and onto the rear deck and patio, offering multiple spaces for indoor-outdoor entertaining. The spacious primary suite features a spa-inspired bath with a soaking tub, walk-in shower with three shower heads, dual vanities, and a large custom closet. The main level also includes a true laundry room, powder room, lots of storage, and spacious secondary bedrooms. In the terrace level the fully finished daylight oasis includes a second living room with fireplace, an additional bedroom and full bath, a fitness room, playroom, office or bonus space. Walk out to a large, level backyard that is fully fenced and has mature landscaping. Additional highlights include high ceilings, two fireplaces, an oversized 2-car garage with additional storage, new windows, updated electrical, plumbing, systems, bathrooms, interior and exterior doors. This is a rare opportunity to own a fully updated, move-in ready home in one of Brookhaven’s most sought-after neighborhoods just minutes to parks, dining, top-rated schools, and all the conveniences of intown living!
- SubdivisionHampton Hall
- Zip Code30319
- CityBrookhaven
- CountyDekalb - GA
Location
- ElementaryMontgomery
- JuniorChamblee
- HighChamblee Charter
Schools
- StatusPending
- MLS #7614859
- TypeResidential
MLS Data
- Bedrooms4
- Bathrooms3
- Half Baths1
- Bedroom DescriptionMaster on Main, Oversized Master
- RoomsBasement, Den, Dining Room, Exercise Room, Family Room, Kitchen, Master Bathroom, Master Bedroom, Office
- BasementDaylight, Exterior Entry, Finished, Finished Bath, Interior Entry, Walk-Out Access
- FeaturesBeamed Ceilings, Crown Molding, Disappearing Attic Stairs, Double Vanity, Dry Bar, Entrance Foyer, High Ceilings 10 ft Main, Recessed Lighting, Tray Ceiling(s), Vaulted Ceiling(s)
- KitchenBreakfast Bar, Breakfast Room, Eat-in Kitchen, Kitchen Island, Pantry Walk-In, Stone Counters, View to Family Room
- AppliancesDishwasher, Disposal, Dryer, Gas Cooktop, Gas Range, Microwave, Range Hood, Refrigerator, Washer
- HVACCeiling Fan(s), Central Air
- Fireplaces2
- Fireplace DescriptionBasement, Gas Starter, Keeping Room
Interior Details
- StyleMid-Century Modern, Ranch, Traditional
- ConstructionBrick 4 Sides
- Built In1970
- StoriesArray
- ParkingAttached, Driveway, Garage, Garage Faces Side, Level Driveway
- FeaturesLighting, Private Entrance, Private Yard
- ServicesNear Schools, Near Shopping, Near Trails/Greenway, Park, Playground, Pool, Street Lights, Swim Team, Tennis Court(s)
- UtilitiesCable Available, Electricity Available, Natural Gas Available, Phone Available, Sewer Available, Water Available
- SewerPublic Sewer
- Lot DescriptionBack Yard, Corner Lot, Front Yard, Landscaped, Level, Private
- Acres0.42
Exterior Details
Listing Provided Courtesy Of: Atlanta Fine Homes Sotheby's International 404-237-5000

This property information delivered from various sources that may include, but not be limited to, county records and the multiple listing service. Although the information is believed to be reliable, it is not warranted and you should not rely upon it without independent verification. Property information is subject to errors, omissions, changes, including price, or withdrawal without notice.
For issues regarding this website, please contact Eyesore at 678.692.8512.
Data Last updated on December 9, 2025 4:03pm
