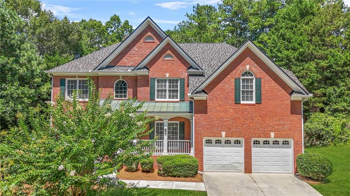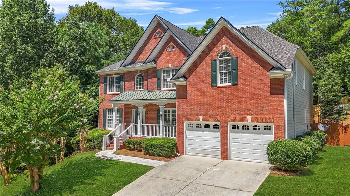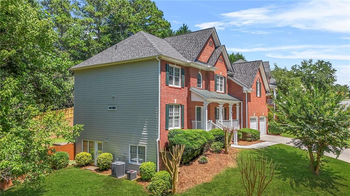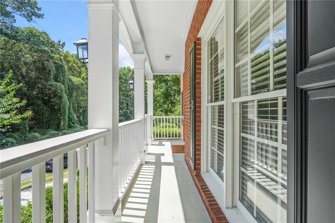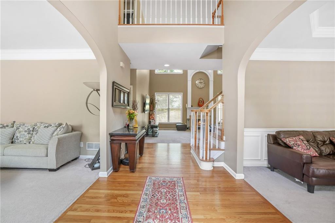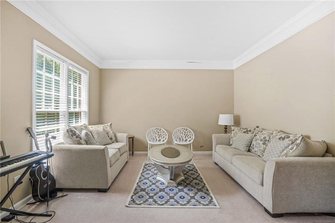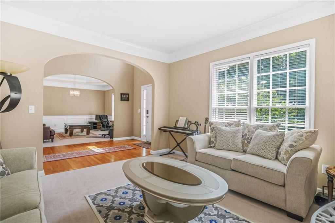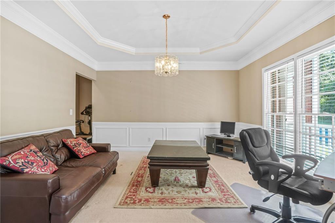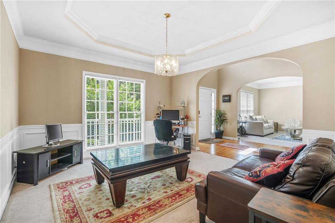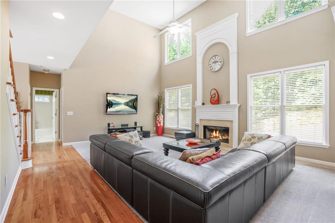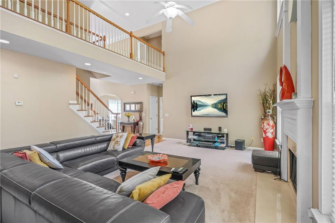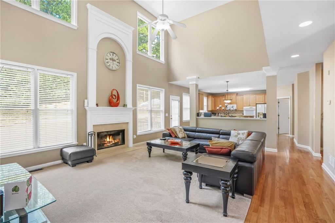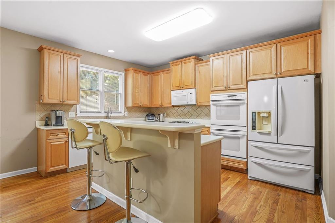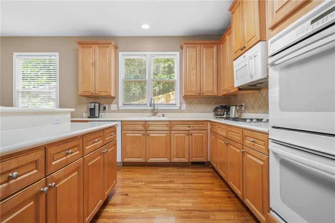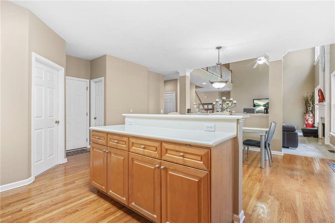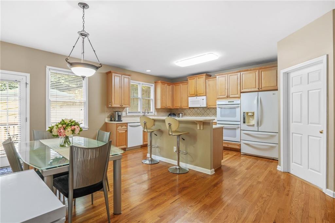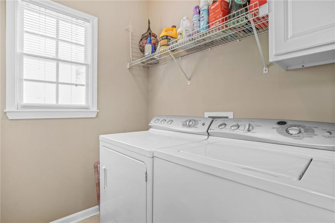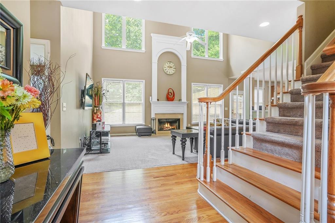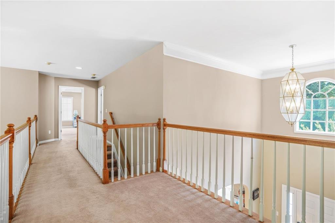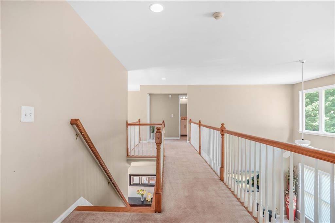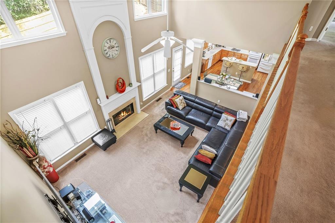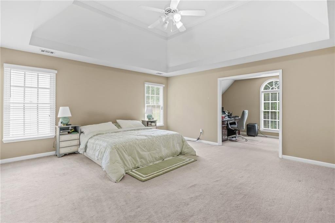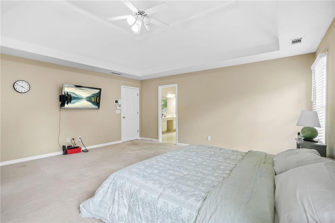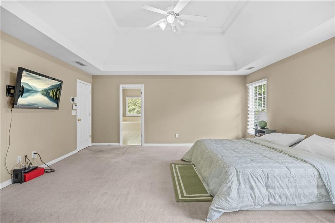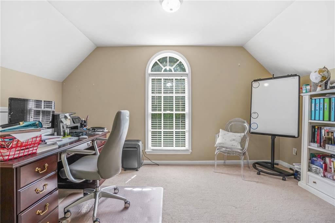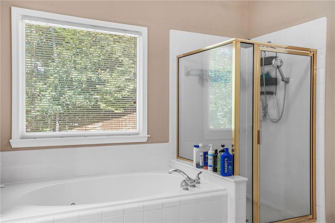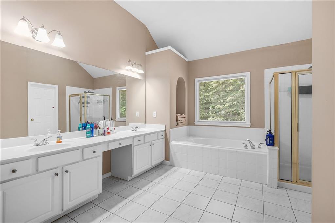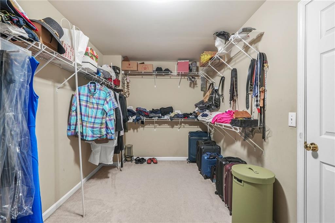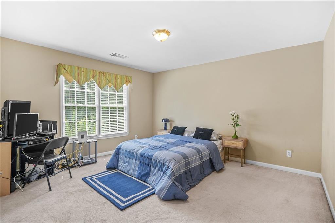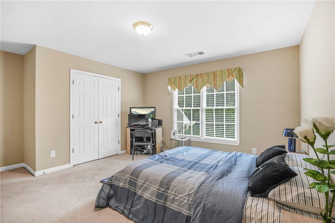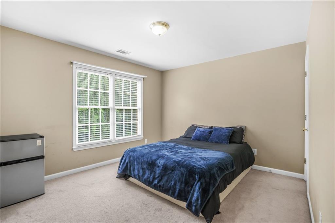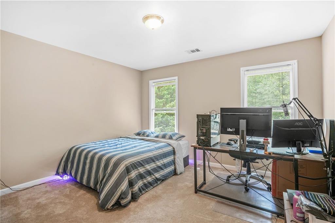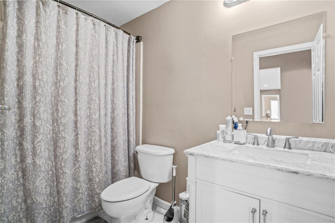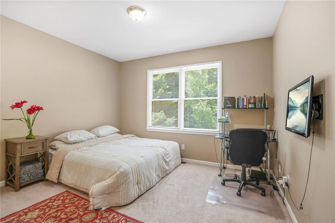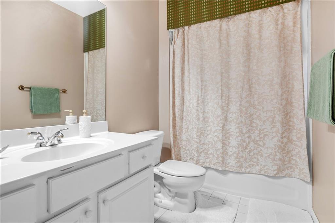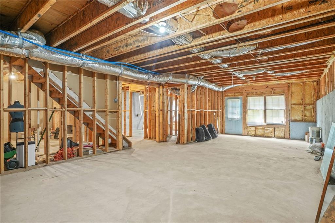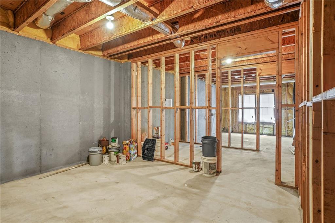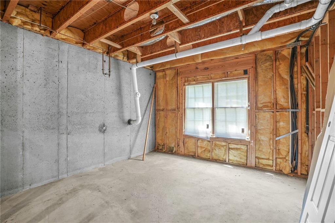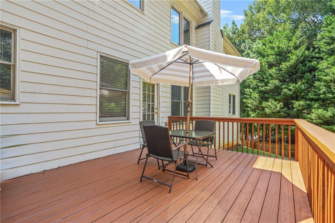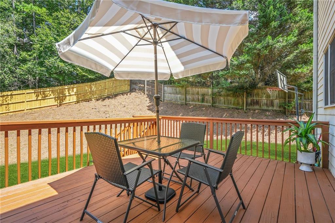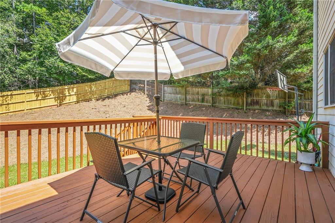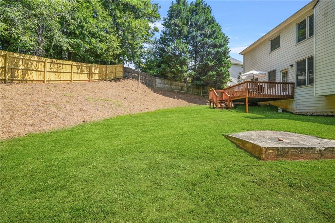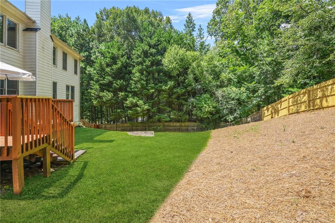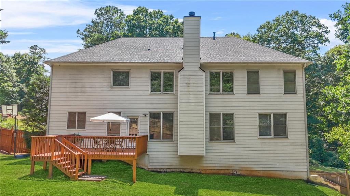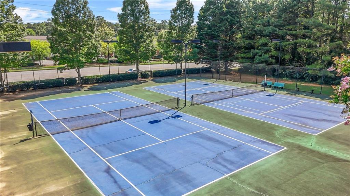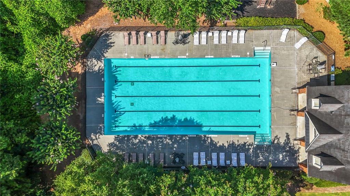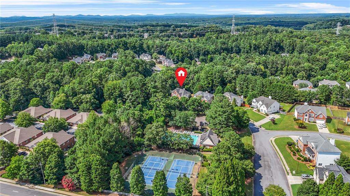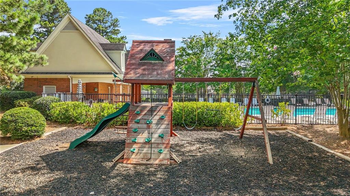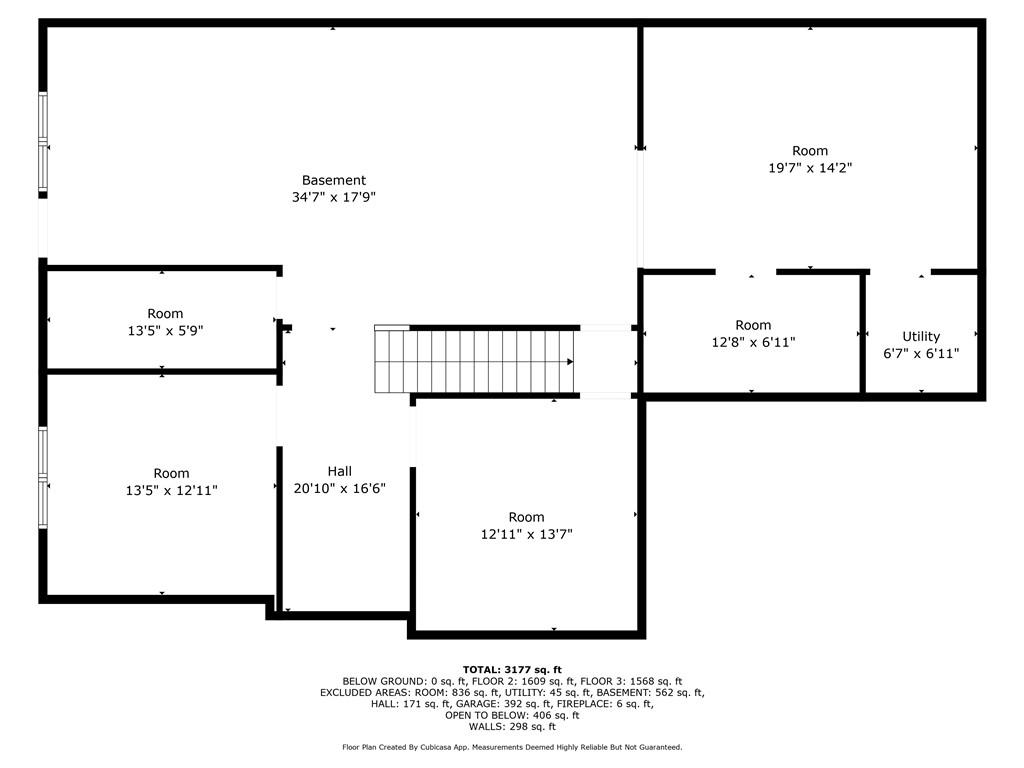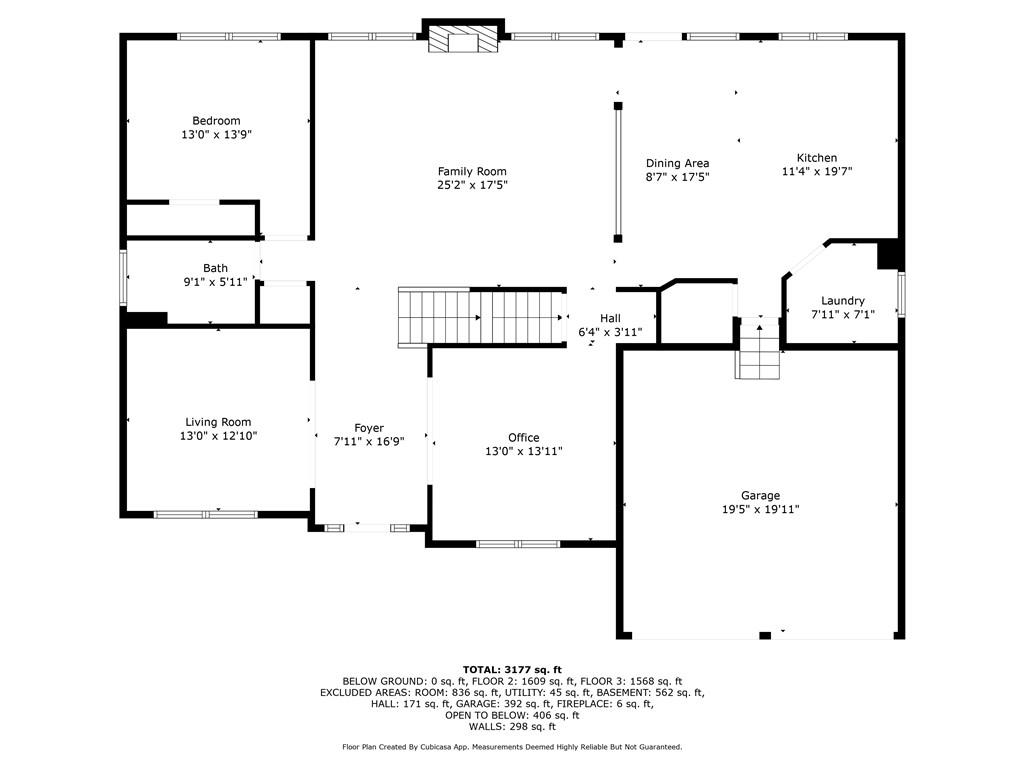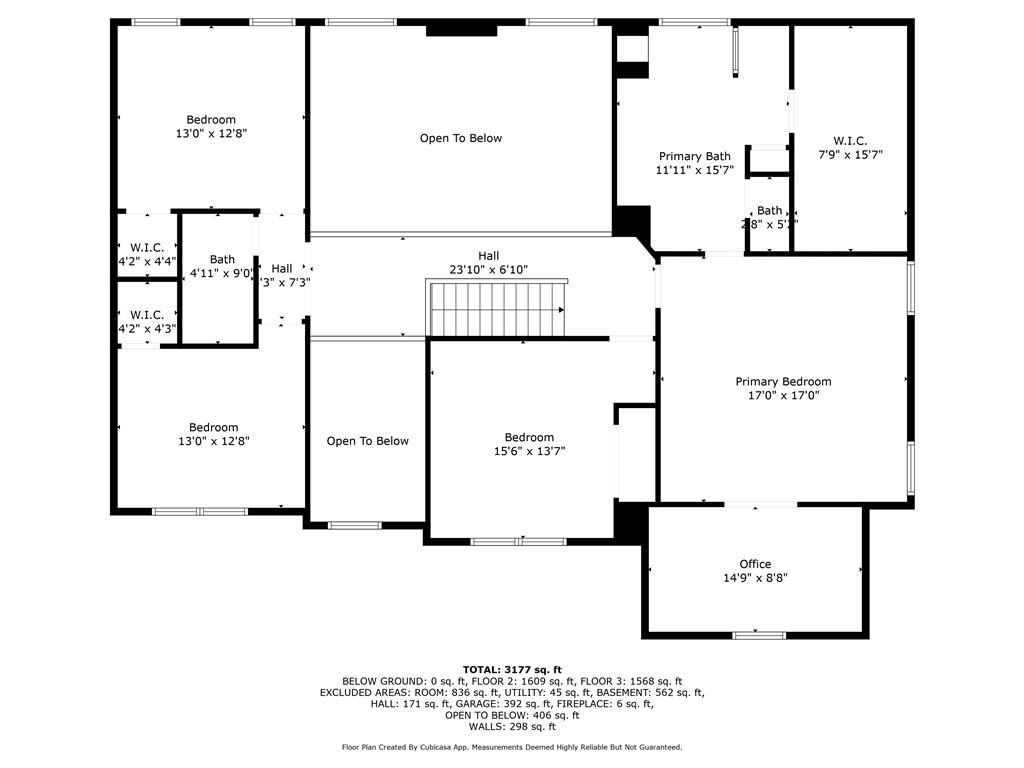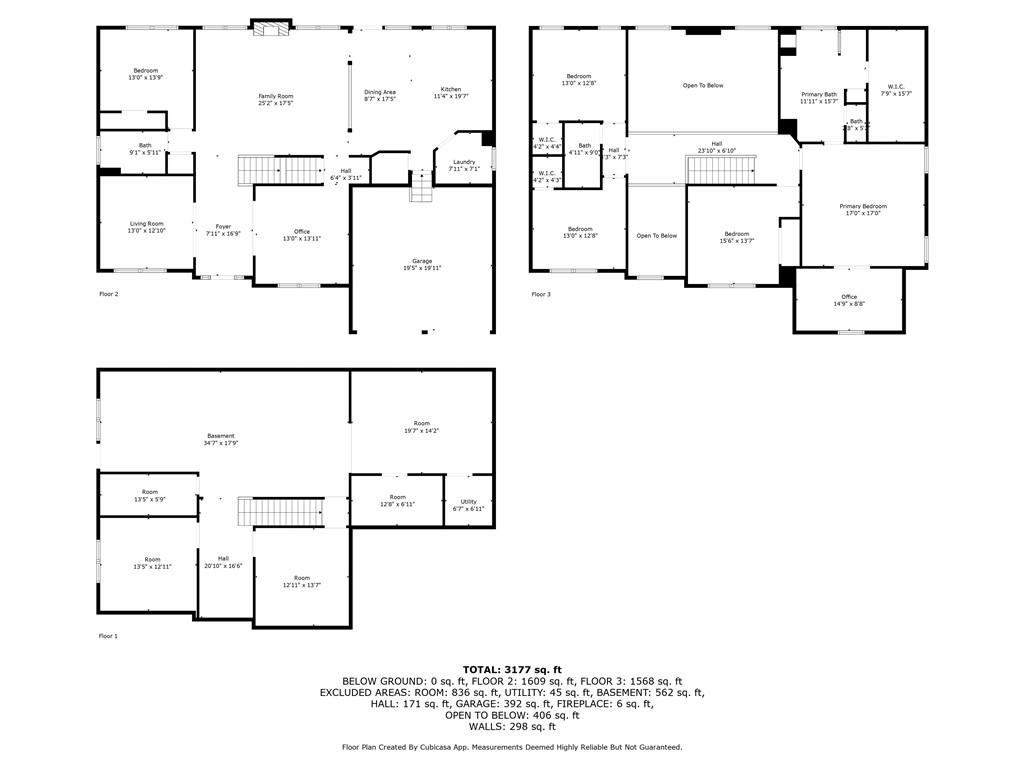1812 Mountain Lake Drive NW
Kennesaw, GA 30152
$539,700
Spacious family home in the popular Kentwater community! The first thing you'll notice is the curb appeal. The landscaped yard, brick front and long front porch catch the eye and invite you in. Enter through the two story foyer and find both a formal living room and formal dining room on either side, which are perfect for entertaining or just spreading out. Make your way through the entryway and the two story great room opens up in front of you, offering a light filled and open space, with a fireplace for just the right amount of coziness. The wide open floor plan continues into the kitchen, with it's eat in breakfast area, island with breakfast bar, double ovens and an abundance of cabinetry and counter space. A large deck is accessed from the kitchen and overlooks the private, fenced, breezy back yard and the greenspace beyond. Conveniently located on the main level is a guest suite with a bedroom and full bath. The upper level is designed for comfort and function. The oversized owner's suite offers a sitting room, ideal for a small office, reading nook or small office. The ensuite bath includes double vanities, separate shower and whirlpool tub and a large, walk in closet. Three additional, roomy bedrooms and a full bath round out the upper level. Just below the main level, awaiting your personal design and finishing touches, is a full, unfinished daylight basement. Plenty of room for more guest space, an in-law suite, a theater room or just extra recreation space. A new roof provides peace of mind and the community is conveniently located near shopping, dining, entertainment, parks and area schools. Don't miss the opportunity to see this one!
- StatusActive
- MLS #7614873
- TypeResidential
MLS Data
- Bedrooms5
- Bathrooms3
- Bedroom DescriptionOversized Master, Sitting Room
- RoomsAttic, Basement, Great Room - 2 Story, Office
- BasementDaylight, Exterior Entry, Full, Interior Entry, Unfinished, Walk-Out Access
- FeaturesCathedral Ceiling(s), Crown Molding, Double Vanity, Entrance Foyer 2 Story, High Speed Internet, Tray Ceiling(s), Walk-In Closet(s)
- KitchenBreakfast Bar, Breakfast Room, Cabinets Stain, Eat-in Kitchen, Kitchen Island, Pantry, Solid Surface Counters, View to Family Room
- AppliancesDishwasher, Disposal, Double Oven, Gas Oven/Range/Countertop, Gas Range, Gas Water Heater, Microwave
- HVACCeiling Fan(s), Central Air
- Fireplaces1
- Fireplace DescriptionGas Starter, Great Room
Interior Details
- StyleTraditional
- ConstructionBrick Front, Cement Siding
- Built In2003
- StoriesArray
- ParkingAttached, Garage, Garage Door Opener, Garage Faces Front, Kitchen Level
- FeaturesPrivate Entrance, Private Yard, Rain Gutters
- ServicesClubhouse, Curbs, Homeowners Association, Near Schools, Near Shopping, Near Trails/Greenway, Playground, Pool, Sidewalks, Street Lights, Tennis Court(s)
- UtilitiesCable Available, Electricity Available, Natural Gas Available, Phone Available, Sewer Available, Underground Utilities, Water Available
- SewerPublic Sewer
- Lot DescriptionBack Yard, Front Yard, Landscaped, Level, Private, Sloped
- Acres0.52
Exterior Details
Listing Provided Courtesy Of: Potts Realty Inc. 770-396-6100

This property information delivered from various sources that may include, but not be limited to, county records and the multiple listing service. Although the information is believed to be reliable, it is not warranted and you should not rely upon it without independent verification. Property information is subject to errors, omissions, changes, including price, or withdrawal without notice.
For issues regarding this website, please contact Eyesore at 678.692.8512.
Data Last updated on December 9, 2025 4:03pm
