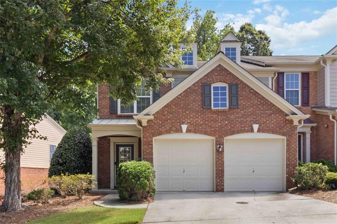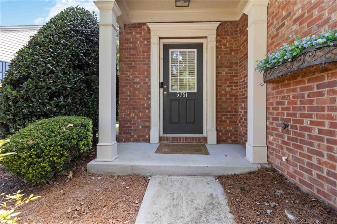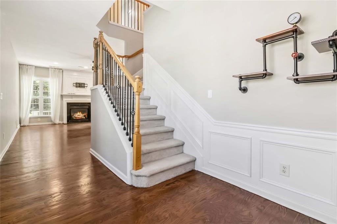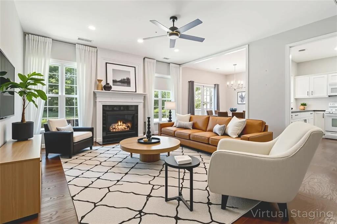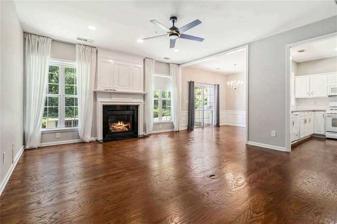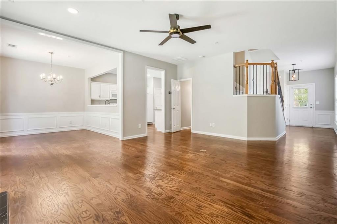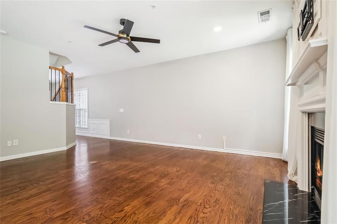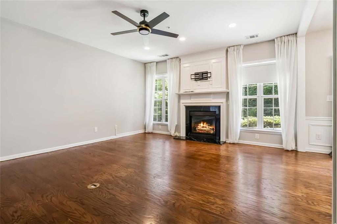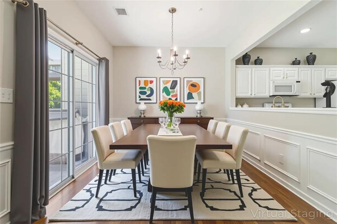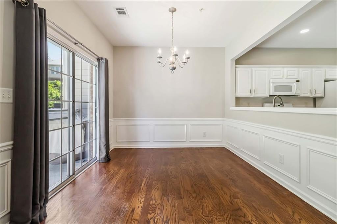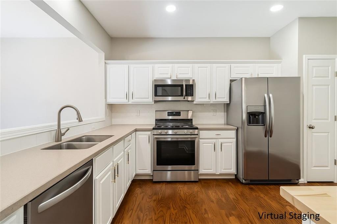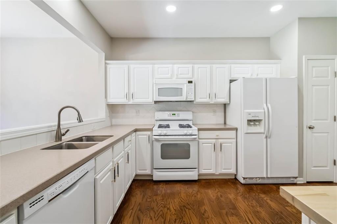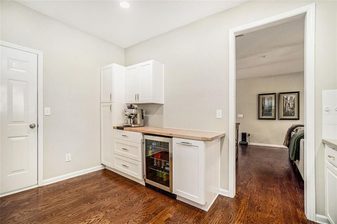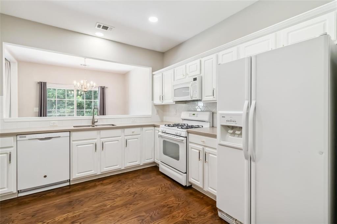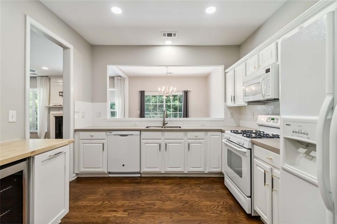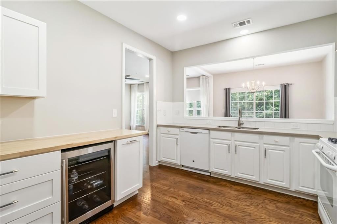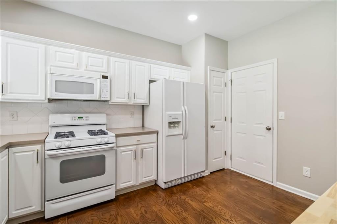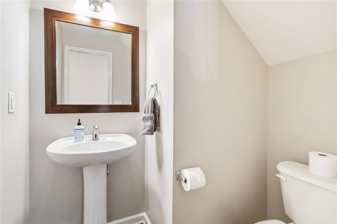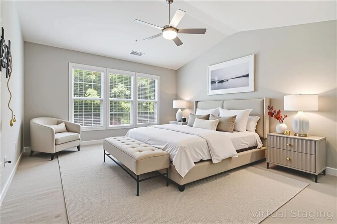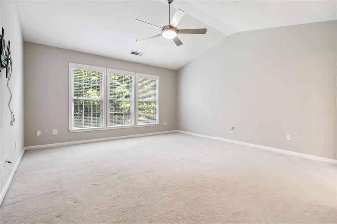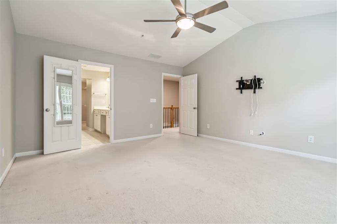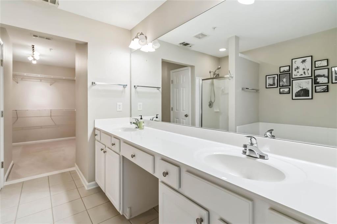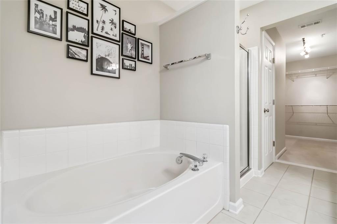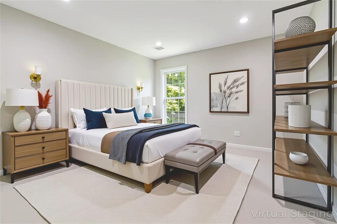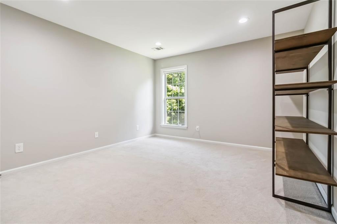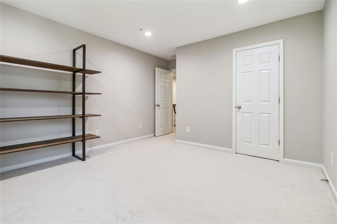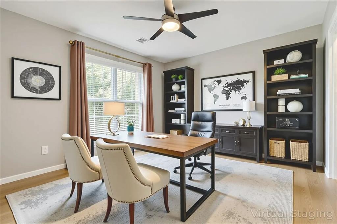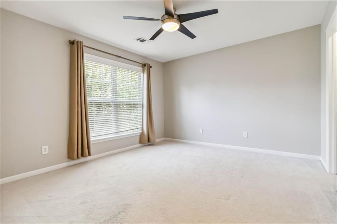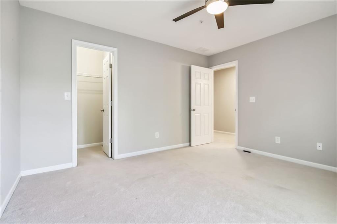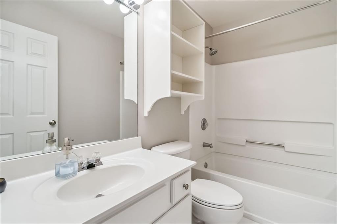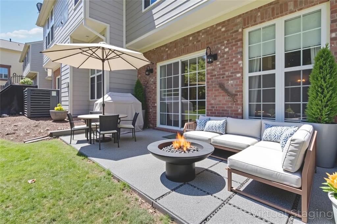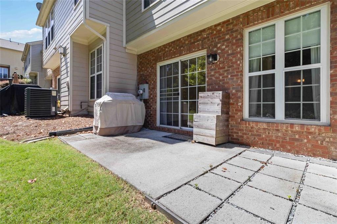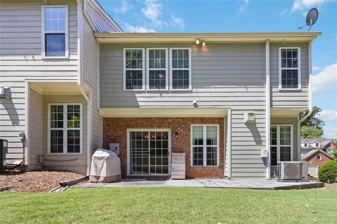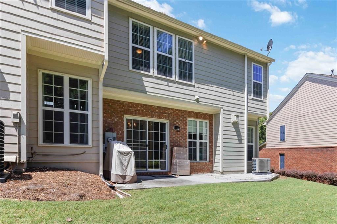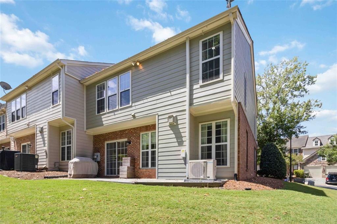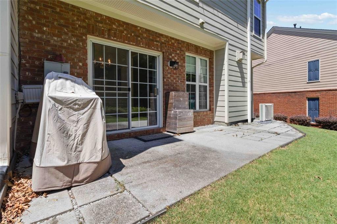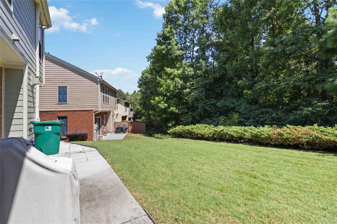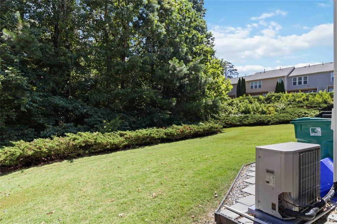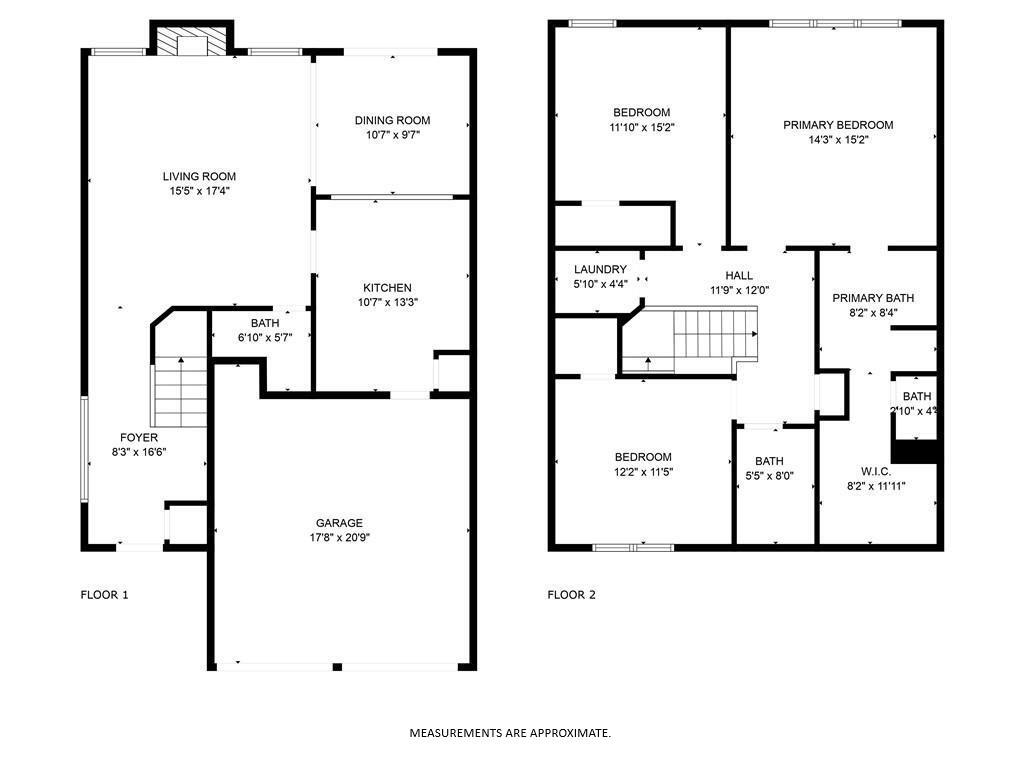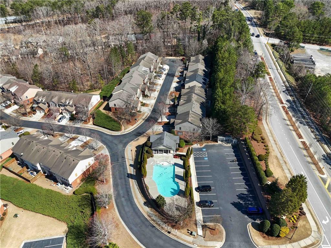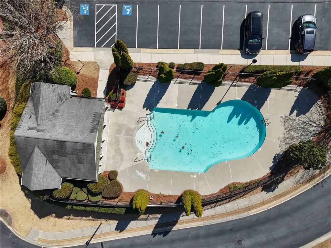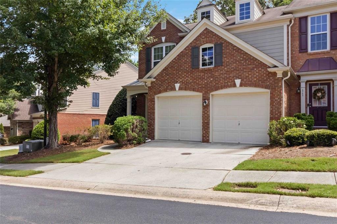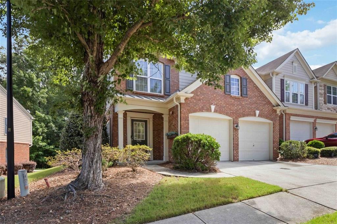5751 Evadale Trace #4
Mableton, GA 30126
$349,000
Beautifully updated two-story end-unit townhome located just 3 minutes from I-285 and 10 minutes to Midtown, Braves stadium, and Smyrna Market Village. FRESHLY PAINTED THROUGHOUT, this home features GLEAMING HARDWOOD FLOORS on the main level, a bright and airy WHITE KITCHEN, and a cozy fireside living room—perfect for relaxing or entertaining. Enjoy the comfort of a BRAND NEW AC and FURNACE system, along with a fully integrated SMART HOME SETUP. Upstairs, the OVERSIZED PRIMARY SUITE offers vaulted ceilings, abundant natural light, a generous walk-in closet, and a serene atmosphere you'll love coming home to. Step outside to an extended patio that opens to a spacious shared backyard with peaceful, private wooded views. Community amenities include a sparkling SWIMMING POOL and a SCENIC LIGHTED TRAIL that connects to Nickajack Park, where you'll find TENNIS and PICKLEBALL COURTS, and a PLAYGROUND. This home won't last long on the market - don't miss out.
- SubdivisionThe Regency at Oakdale Ridge
- Zip Code30126
- CityMableton
- CountyCobb - GA
Location
- ElementaryClay-Harmony Leland
- JuniorBetty Gray
- HighPebblebrook
Schools
- StatusActive
- MLS #7614965
- TypeCondominium & Townhouse
- SpecialSold As/Is
MLS Data
- Bedrooms3
- Bathrooms2
- Half Baths1
- Bedroom DescriptionOversized Master
- RoomsLiving Room, Kitchen, Laundry, Master Bedroom, Master Bathroom, Dining Room, Bedroom, Bathroom, Attic
- FeaturesHigh Ceilings 9 ft Main, High Ceilings 9 ft Upper, Cathedral Ceiling(s), Disappearing Attic Stairs, Double Vanity, Entrance Foyer, High Speed Internet, Dry Bar, Recessed Lighting, Walk-In Closet(s)
- KitchenCabinets White, Solid Surface Counters, Other Surface Counters, Pantry, View to Family Room
- AppliancesDishwasher, Dryer, Disposal, Electric Range, Gas Water Heater, Electric Oven/Range/Countertop, Refrigerator, Microwave, Washer
- HVACCeiling Fan(s), Central Air, Electric
- Fireplaces1
- Fireplace DescriptionGas Log, Glass Doors, Living Room
Interior Details
- StyleTownhouse, Traditional
- ConstructionBrick Front
- Built In2004
- StoriesArray
- PoolSalt Water, In Ground, Fenced
- ParkingGarage Door Opener, Attached, Driveway, Garage, Level Driveway, Kitchen Level
- FeaturesLighting, Private Entrance, Rain Gutters
- ServicesHomeowners Association, Dog Park, Pool, Sidewalks, Street Lights, Near Public Transport, Near Schools, Near Shopping
- UtilitiesCable Available, Electricity Available, Natural Gas Available, Phone Available, Sewer Available, Underground Utilities, Water Available
- SewerPublic Sewer
- Lot DescriptionBack Yard, Corner Lot, Level, Landscaped, Wooded
- Lot Dimensionsx
- Acres0.025
Exterior Details
Listing Provided Courtesy Of: Keller Williams Realty Peachtree Rd. 404-419-3500

This property information delivered from various sources that may include, but not be limited to, county records and the multiple listing service. Although the information is believed to be reliable, it is not warranted and you should not rely upon it without independent verification. Property information is subject to errors, omissions, changes, including price, or withdrawal without notice.
For issues regarding this website, please contact Eyesore at 678.692.8512.
Data Last updated on December 17, 2025 1:39pm
