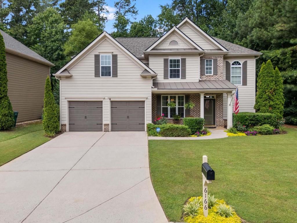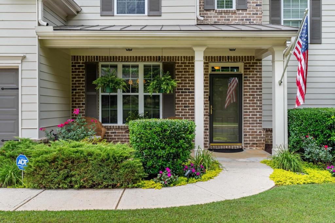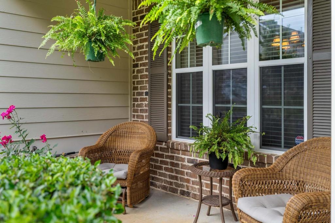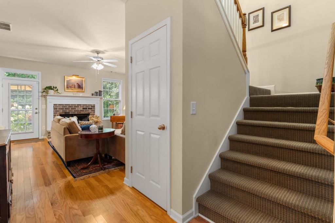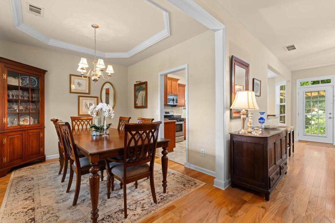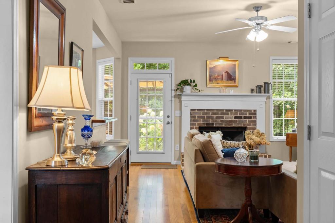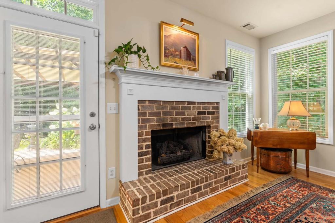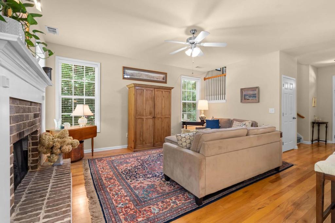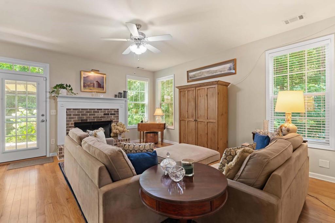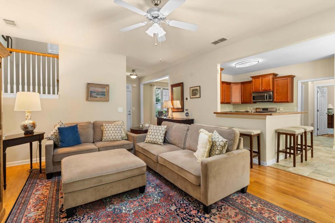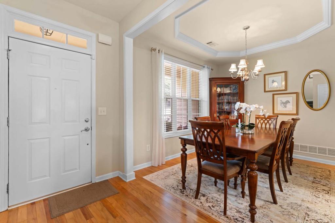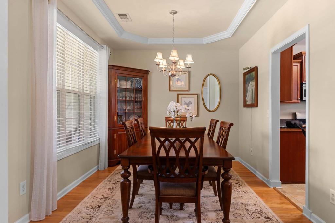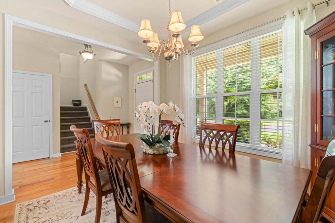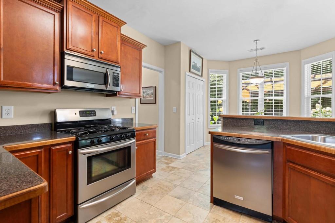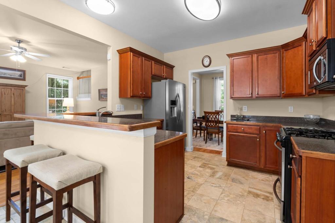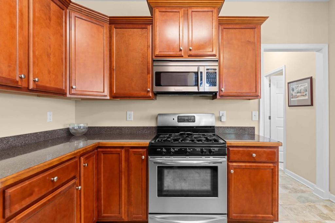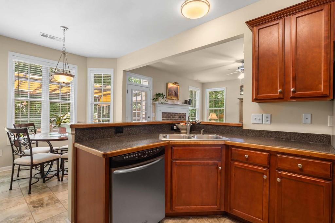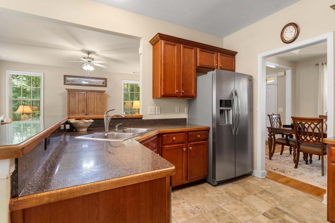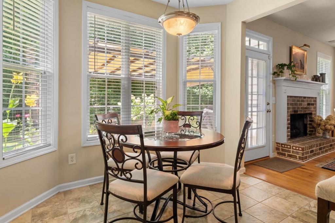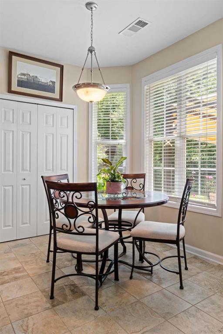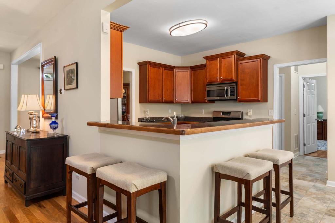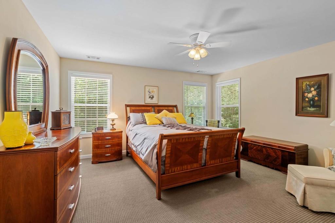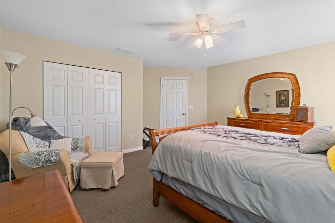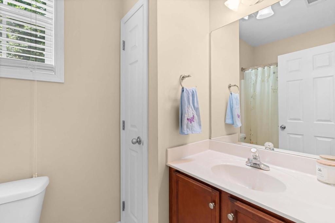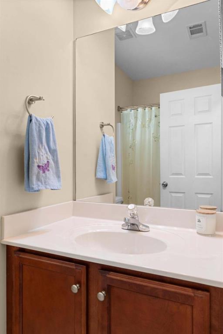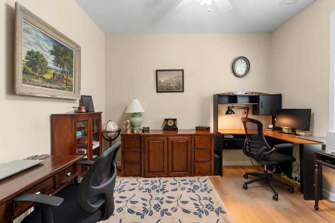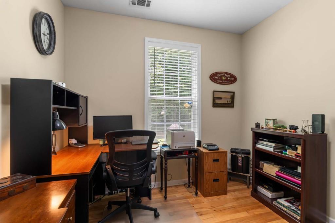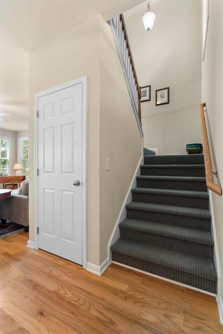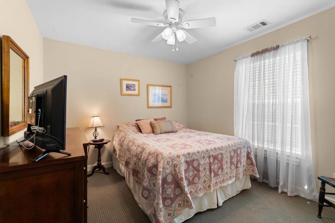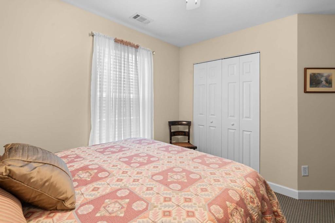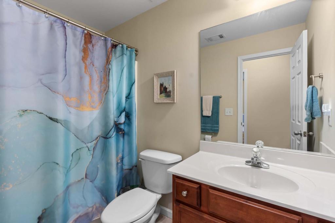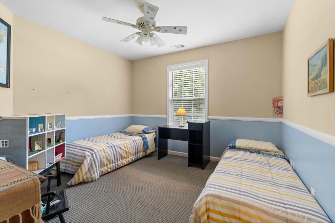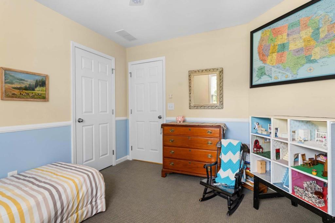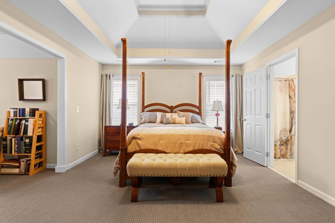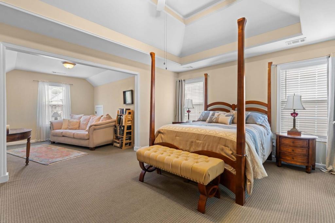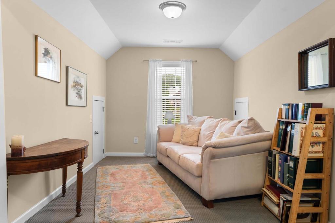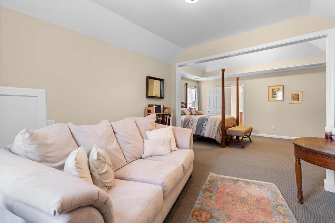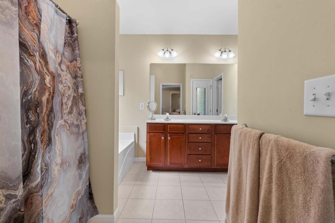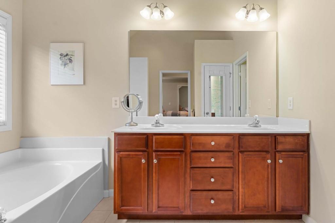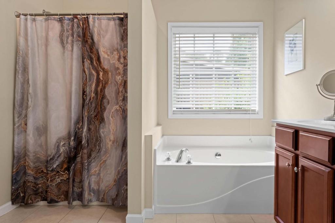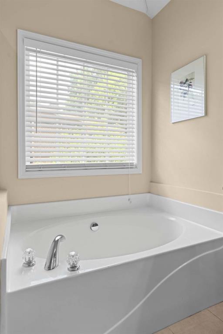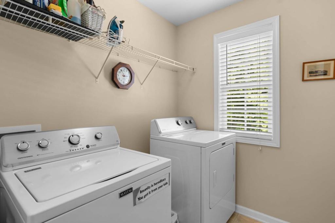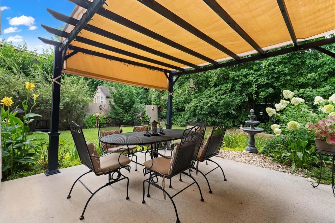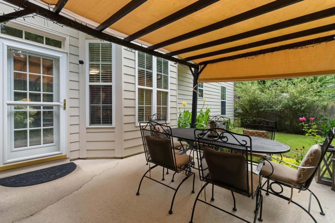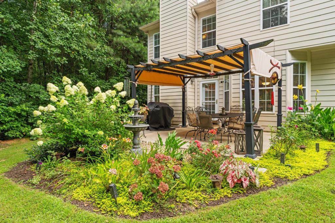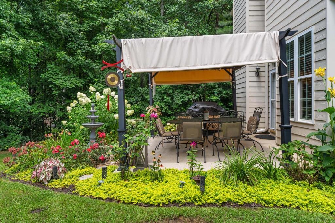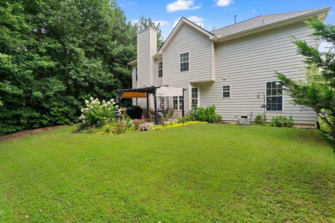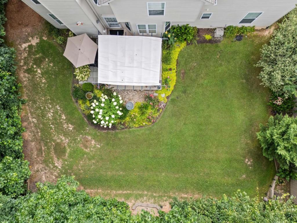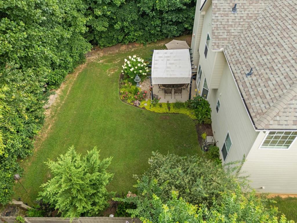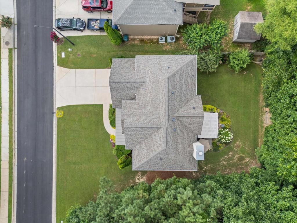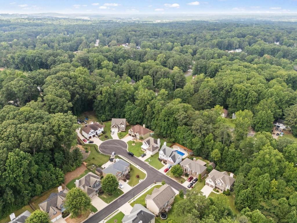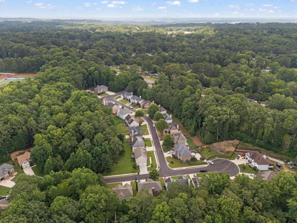6166 Ashton Park Court SW
Mableton, GA 30126
$415,000
Welcome to 6166 Ashton Park Court, a beautifully maintained 5 bedroom, 3 bath home nestled in the desirable Ashton Park community. From the moment you step inside, you'll appreciate the thoughtful updates, abundant natural light, and inviting open floor plan that makes this home perfect for both entertaining and everyday living. The welcoming foyer opens to a spacious living room with hardwood floors, a formal dining, and a cozy fireside family room that flows seamlessly into the open kitchen complete with stainless steel appliances, a breakfast nook with bay windows. Upstairs, the oversized primary suite is a true retreat, complete with a separate sitting room, ideal for a reading nook, office, or cozy TV lounge, a spacious bath with double vanities, soaking tub, separate shower, and large walk-in closet. Three additional bedrooms offer flexible space for family, guests, or work-from-home setups. Outside, enjoy the private, beautifully landscaped backyard with a patio perfect for morning coffee or evening gatherings. While the yard is not fully fenced, it backs to a wooded area that will never be developed, offering unmatched privacy and natural views. Located just minutes from shopping, dining, and the Silver Comet Trail, and with easy access to I-285 and downtown Atlanta, this home combines suburban comfort with city convenience. This home is part of a well-kept neighborhood with low HOA fees, features a brand new roof and has been freshly painted on the exterior, giving it excellent curb appeal and peace of mind for years to come. This is truly a well cared for gem that is move in ready!
- SubdivisionAshton Park
- Zip Code30126
- CityMableton
- CountyCobb - GA
Location
- ElementaryClay-Harmony Leland
- JuniorLindley
- HighPebblebrook
Schools
- StatusPending
- MLS #7615004
- TypeResidential
- SpecialAgent Related to Seller
MLS Data
- Bedrooms5
- Bathrooms3
- Bedroom DescriptionOversized Master, Sitting Room
- KitchenBreakfast Bar, View to Family Room
- AppliancesDishwasher, Gas Cooktop, Gas Range, Microwave, Refrigerator
- HVACCentral Air
- Fireplaces1
- Fireplace DescriptionFamily Room
Interior Details
- StyleTraditional
- ConstructionBrick, HardiPlank Type
- Built In2007
- StoriesArray
- ParkingAttached, Garage, Garage Door Opener, Level Driveway, Electric Vehicle Charging Station(s)
- FeaturesAwning(s), Garden, Gas Grill, Permeable Paving, Private Yard
- ServicesHomeowners Association, Street Lights
- UtilitiesCable Available, Electricity Available, Natural Gas Available, Phone Available
- SewerPublic Sewer
- Lot DescriptionBack Yard, Corner Lot, Front Yard, Landscaped, Wooded
- Lot Dimensionsx
- Acres0.42
Exterior Details
Listing Provided Courtesy Of: Atlanta Fine Homes Sotheby's International 404-237-5000

This property information delivered from various sources that may include, but not be limited to, county records and the multiple listing service. Although the information is believed to be reliable, it is not warranted and you should not rely upon it without independent verification. Property information is subject to errors, omissions, changes, including price, or withdrawal without notice.
For issues regarding this website, please contact Eyesore at 678.692.8512.
Data Last updated on October 4, 2025 8:47am
