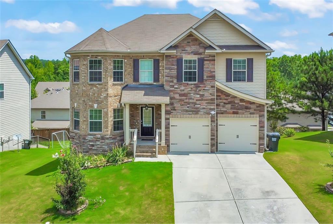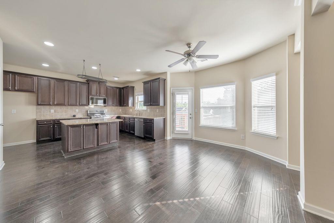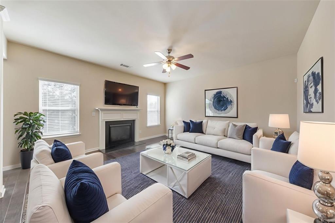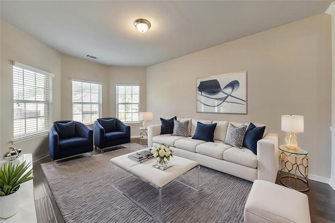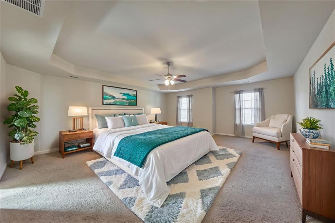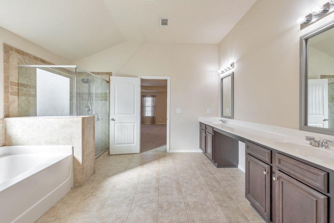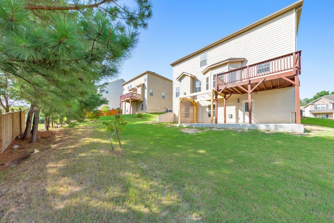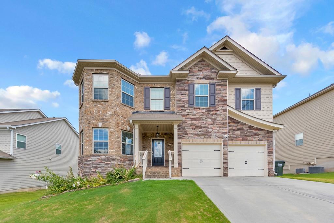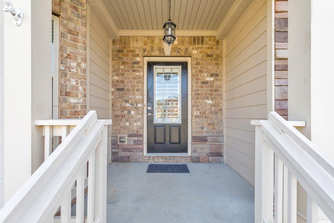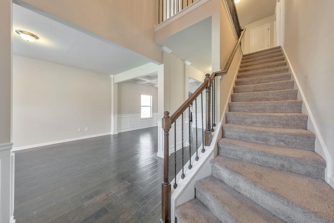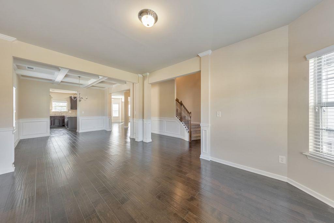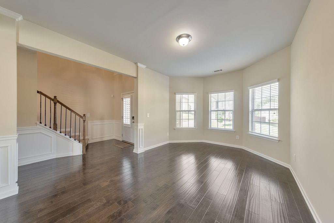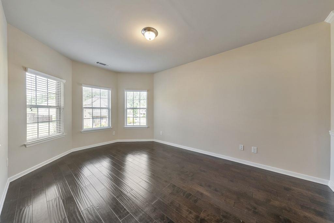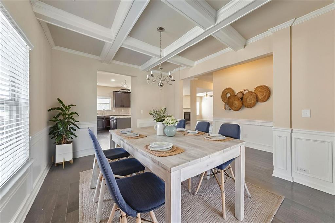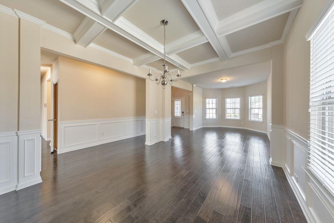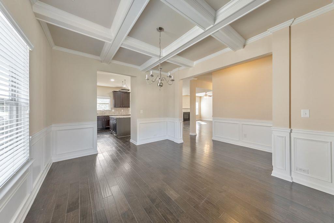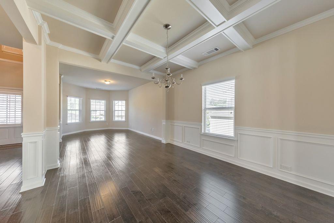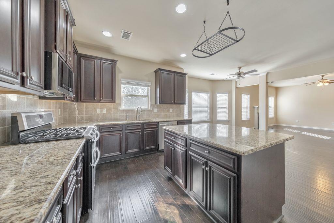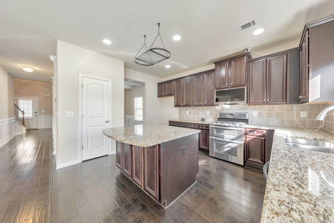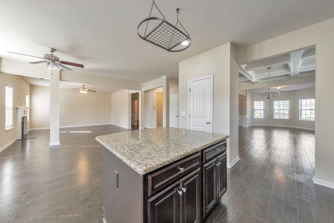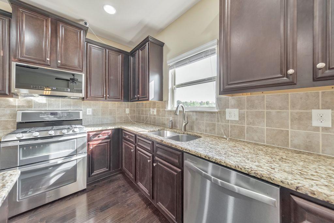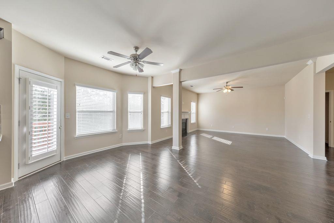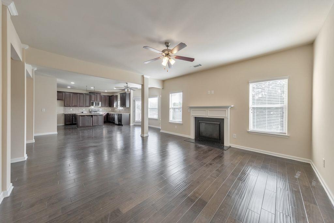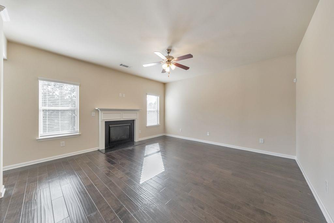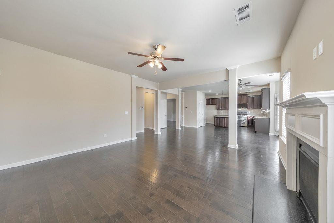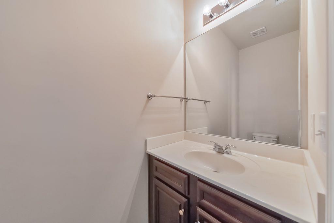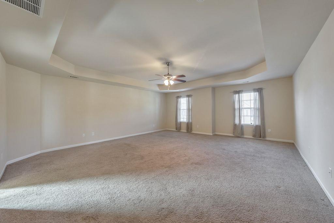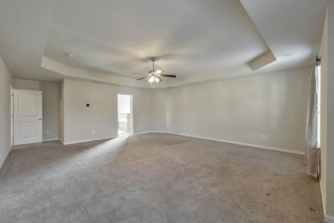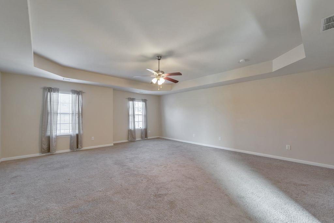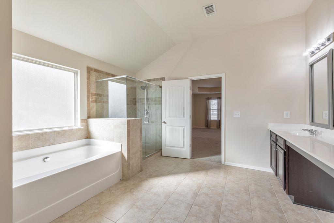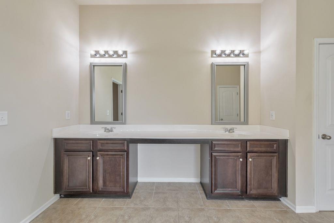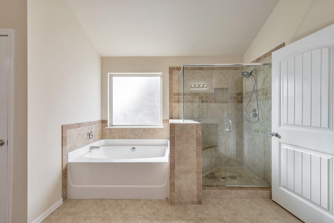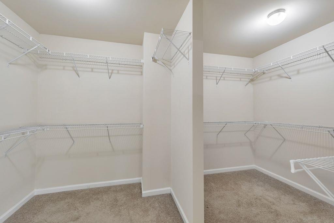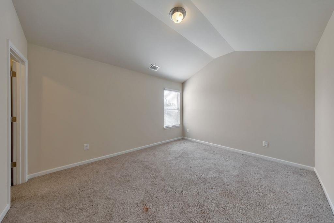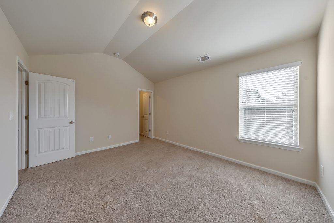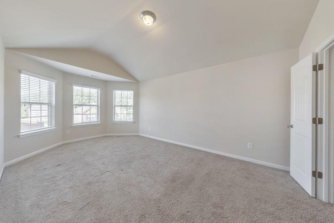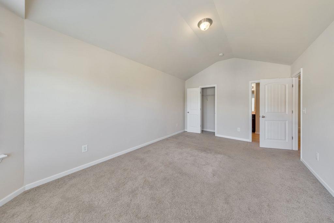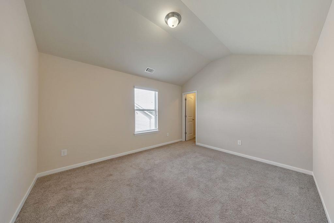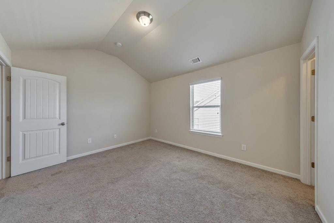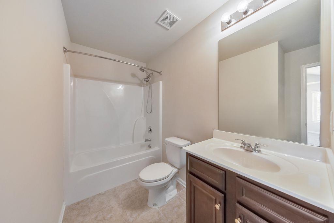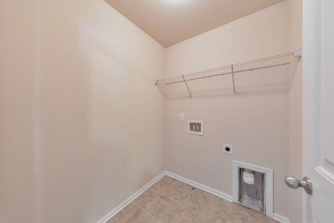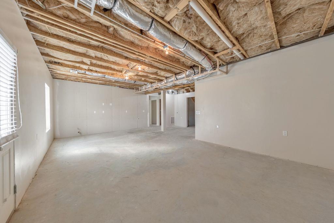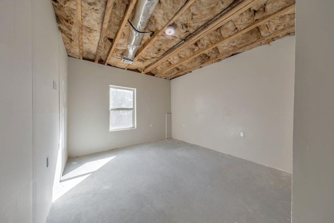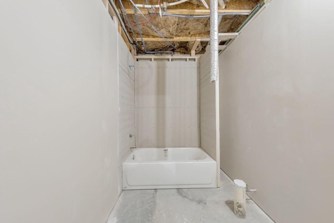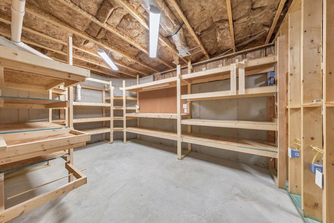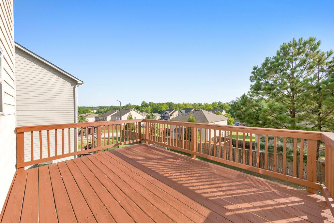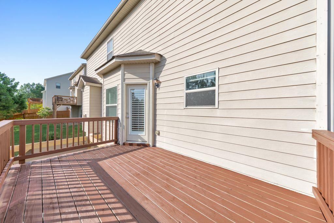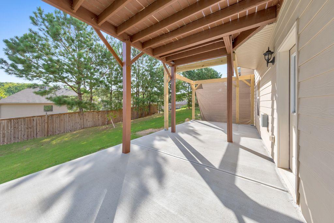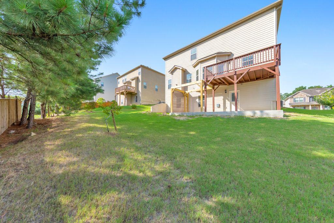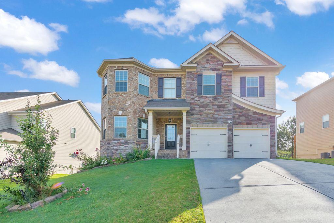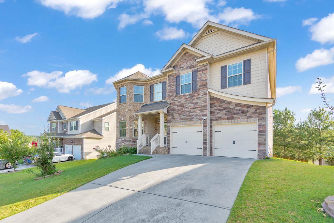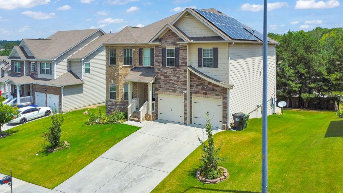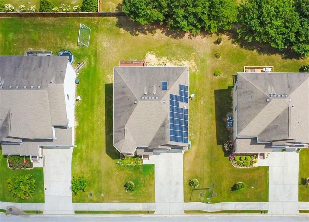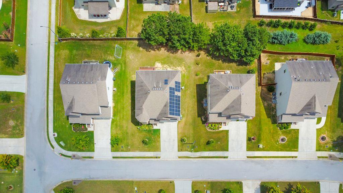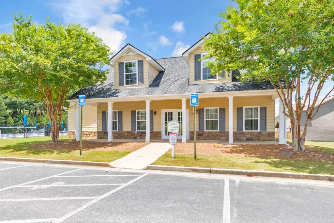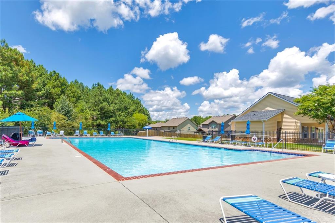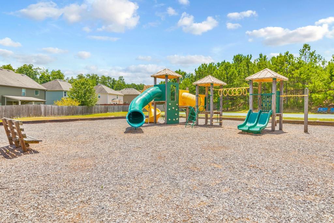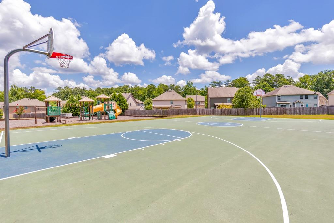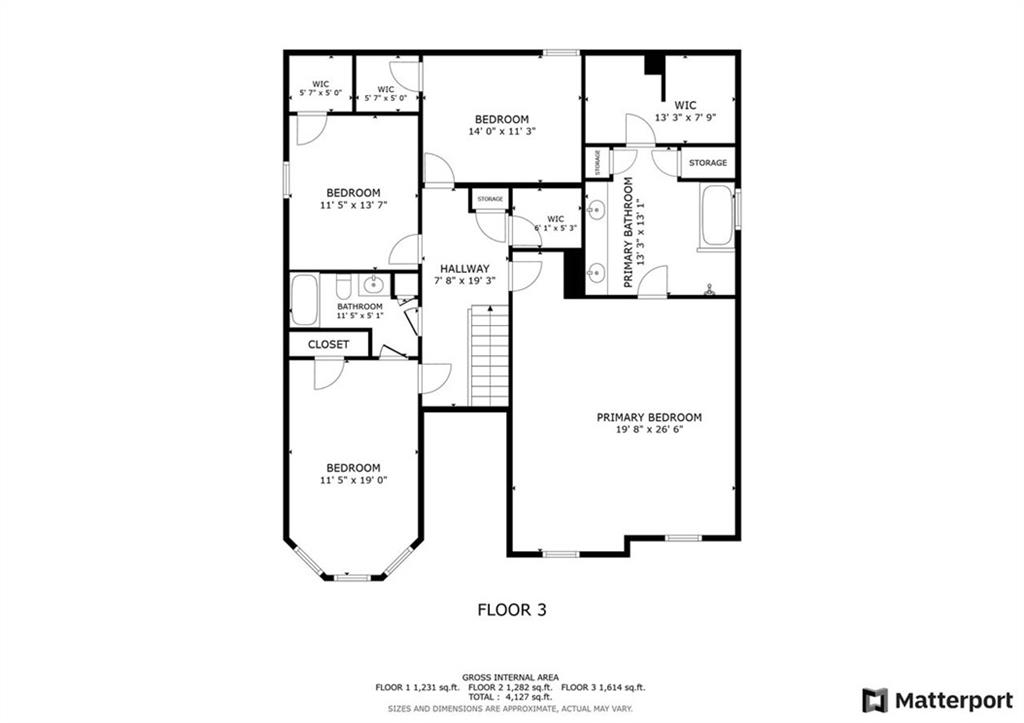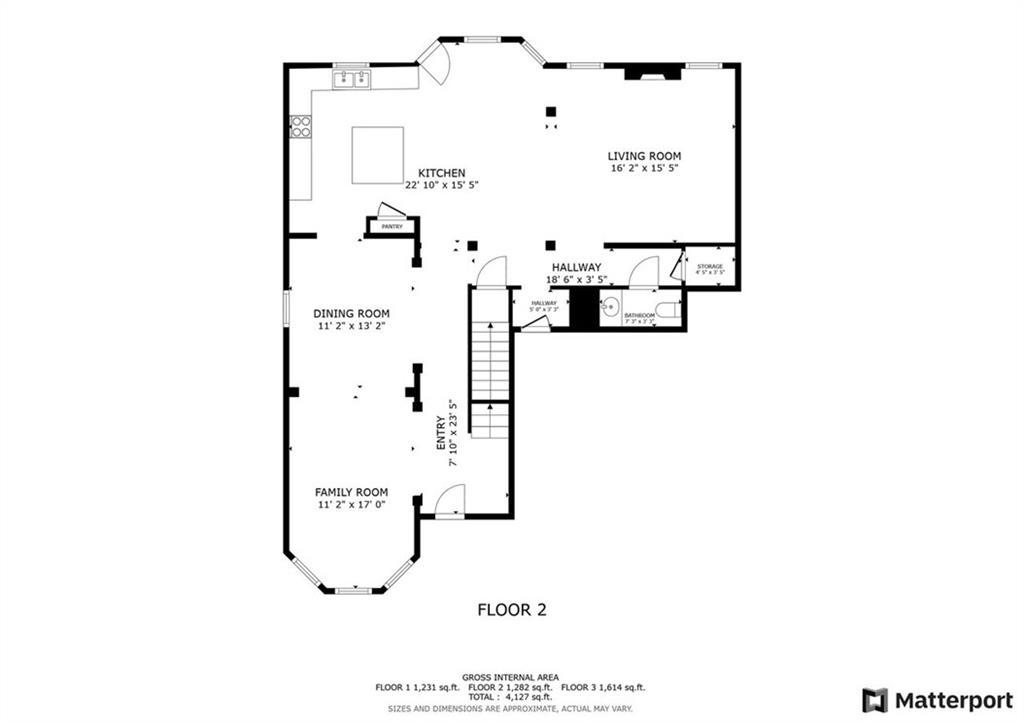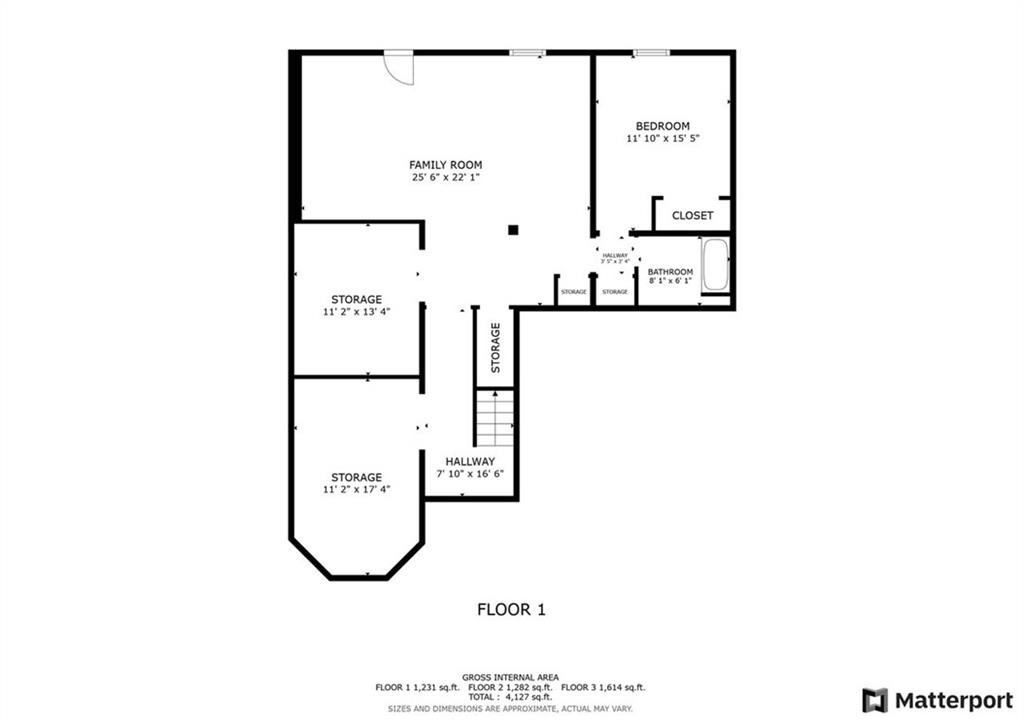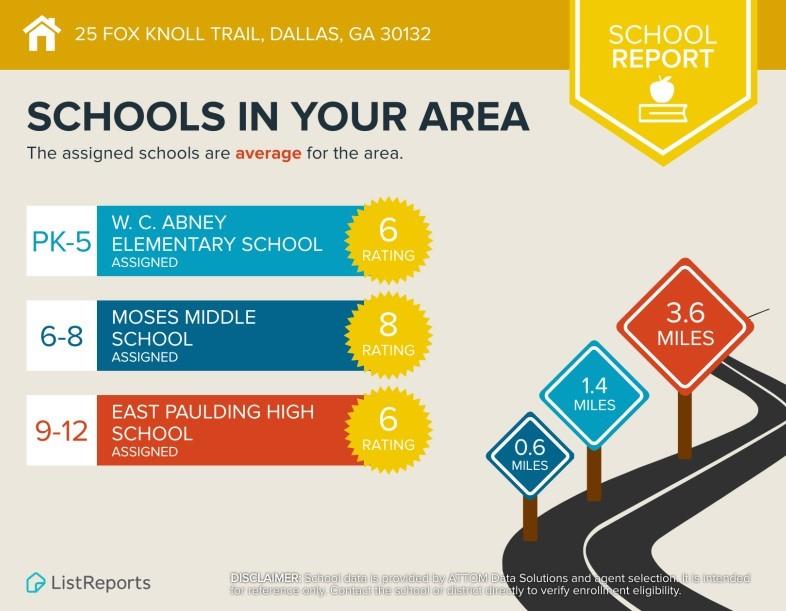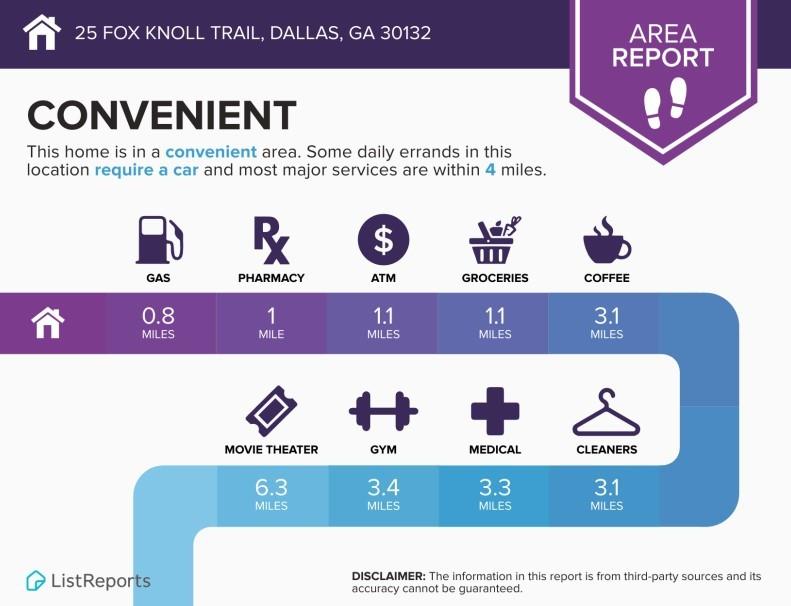25 Fox Knoll Trail
Dallas, GA 30132
$450,000
Welcome to this stunning 4 bed / 2.5 bath home in the active Silver Oak swim/tennis community! This energy-efficient residence offers thoughtful features and elegant design throughout. Step inside to an inviting foyer and hand-scraped hardwoods that flow throughout the main level. Off the entry, a formal sitting room with bay windows opens to a dining room featuring beautiful coffered ceilings. The elegant kitchen boasts granite countertops, a center island, and stainless steel appliances, including a new double oven gas range, microwave, and dishwasher. The kitchen overlooks the fireside living room which is the perfect spot for cozy evenings or entertaining guests. Upstairs, the oversized primary suite features tray ceilings and a luxurious en suite with a double vanity, garden tub, updated shower, and expansive walk-in closet. The laundry room is located on the upper level making chores a breeze. The 1,450 sqft basement is approximately 85% complete, with drywall, HVAC, plumbing, sump pump, fan wiring, and kitchen hookups already in place. A dedicated workshop and ample storage space are also in place. Enjoy outdoor living on the freshly painted deck overlooking a lovely backyard with a peach tree, two dwarf pear trees, and a concrete pad ready for a hot tub. Additional highlights include an alarm system and professionally serviced solar panels with a Generac inverter and batteries for low-maintenance, high-efficiency living. Don’t miss your chance to make this exceptional home your own!
- SubdivisionSilver Oak
- Zip Code30132
- CityDallas
- CountyPaulding - GA
Location
- ElementaryWC Abney
- JuniorLena Mae Moses
- HighEast Paulding
Schools
- StatusPending
- MLS #7615036
- TypeResidential
MLS Data
- Bedrooms4
- Bathrooms2
- Half Baths1
- Bedroom DescriptionOversized Master
- RoomsBasement, Dining Room, Family Room, Living Room, Workshop
- BasementBath/Stubbed, Exterior Entry, Finished, Full, Interior Entry, Unfinished
- FeaturesCoffered Ceiling(s), Entrance Foyer, Recessed Lighting, Tray Ceiling(s), Vaulted Ceiling(s), Walk-In Closet(s)
- KitchenBreakfast Bar, Breakfast Room, Cabinets Stain, Kitchen Island, Pantry, Stone Counters, View to Family Room
- HVACCeiling Fan(s), Central Air
- Fireplaces1
- Fireplace DescriptionLiving Room
Interior Details
- StyleTraditional
- ConstructionStone, Frame, Brick
- Built In2015
- StoriesArray
- ParkingGarage Faces Front, Garage, Kitchen Level, Driveway, Attached
- FeaturesRain Gutters, Private Yard
- ServicesHomeowners Association, Sidewalks, Street Lights, Pool, Tennis Court(s), Playground, Clubhouse
- UtilitiesElectricity Available, Natural Gas Available, Sewer Available, Water Available
- SewerPublic Sewer
- Lot DescriptionFront Yard, Back Yard
- Lot Dimensions70x115x70x115
- Acres0.18
Exterior Details
Listing Provided Courtesy Of: Keller Williams Realty Atl North 770-509-0700

This property information delivered from various sources that may include, but not be limited to, county records and the multiple listing service. Although the information is believed to be reliable, it is not warranted and you should not rely upon it without independent verification. Property information is subject to errors, omissions, changes, including price, or withdrawal without notice.
For issues regarding this website, please contact Eyesore at 678.692.8512.
Data Last updated on October 8, 2025 4:41pm
