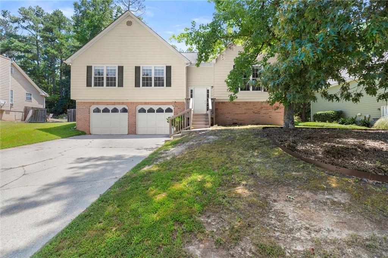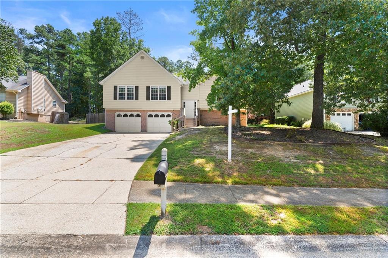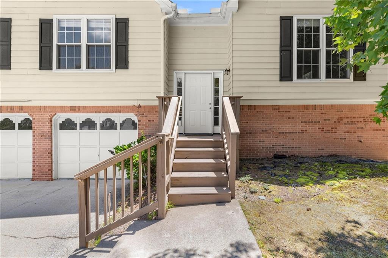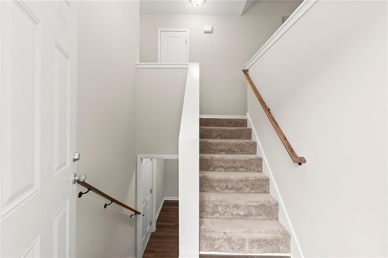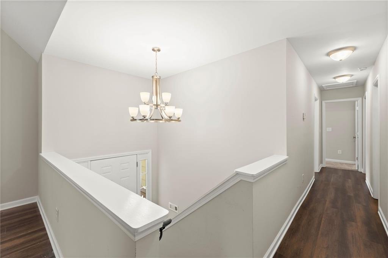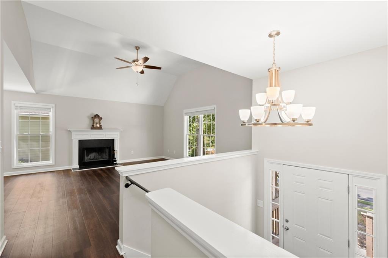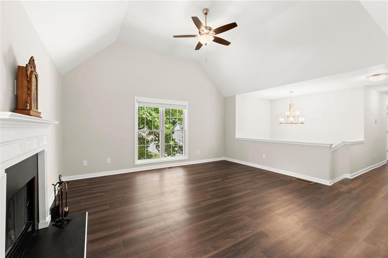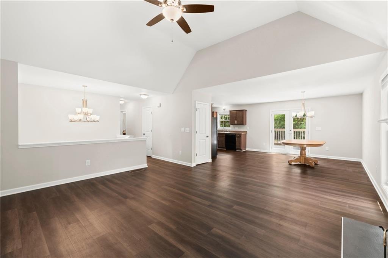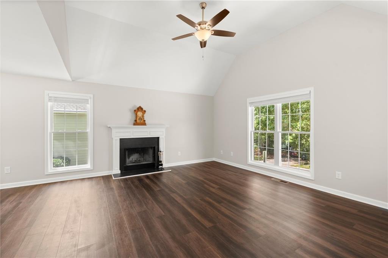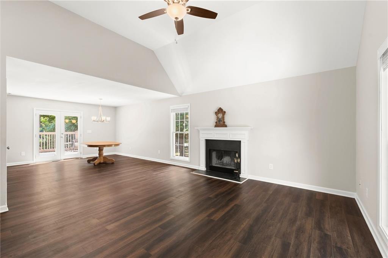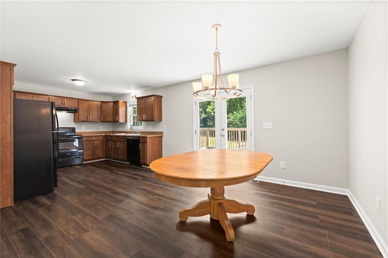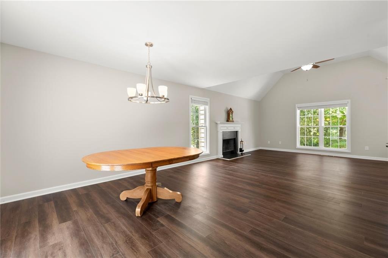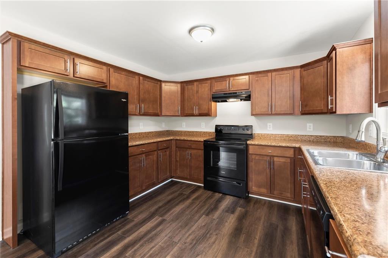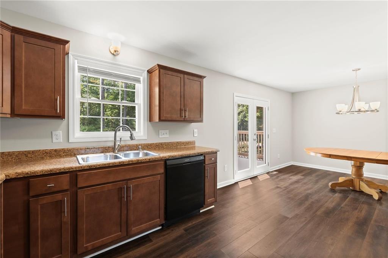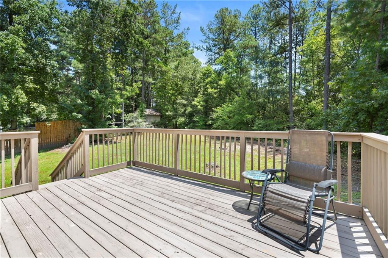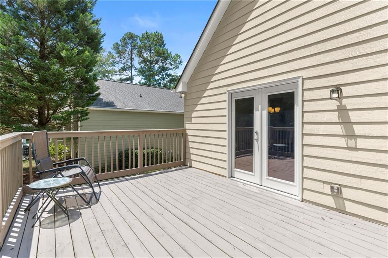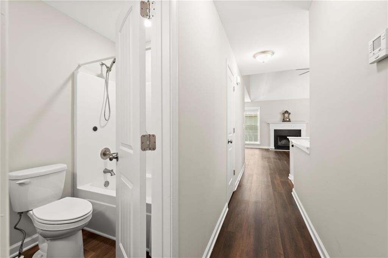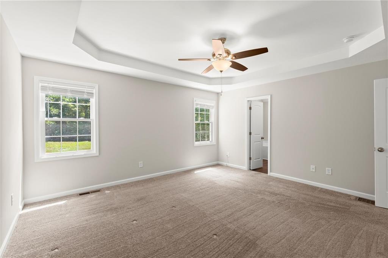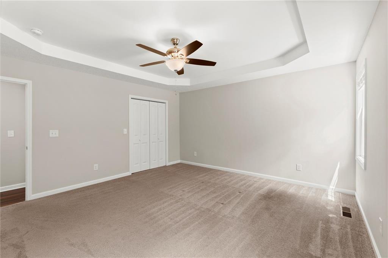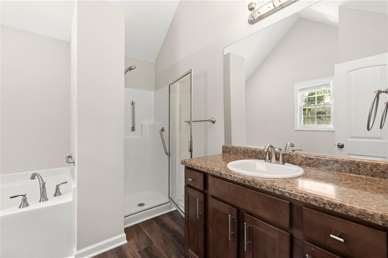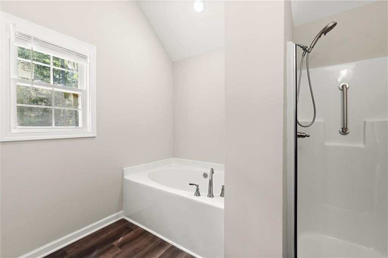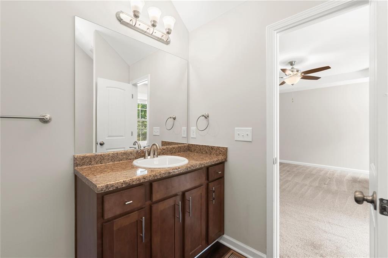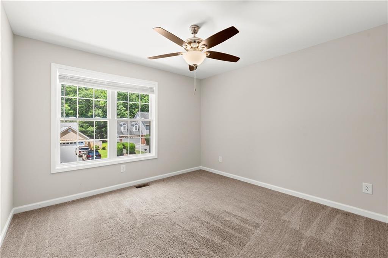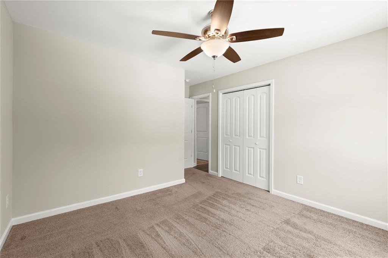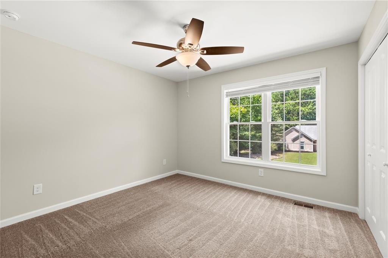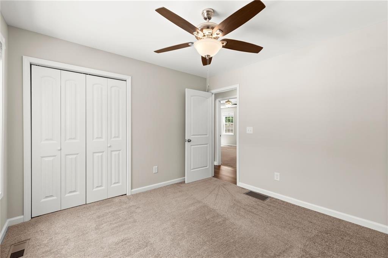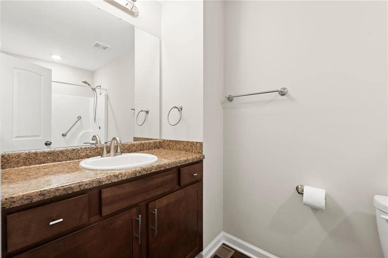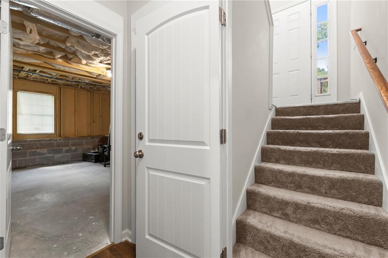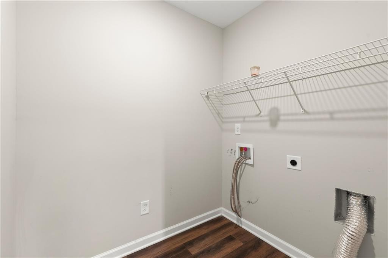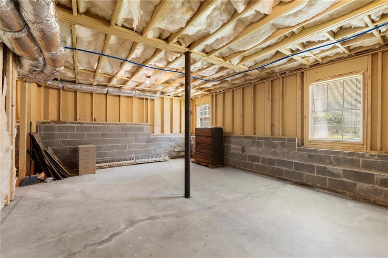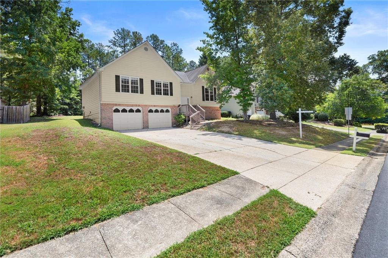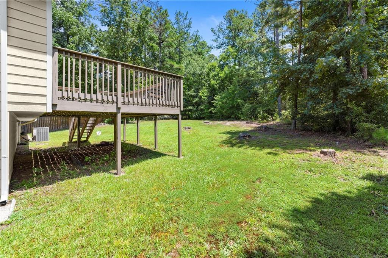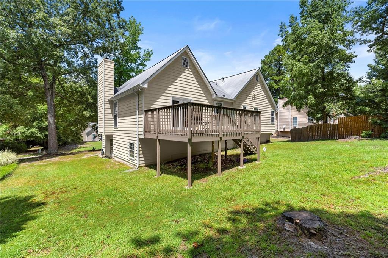1646 Ashmar Lane SW
Marietta, GA 30064
$385,000
Charming and completely renovated split-level home in wonderful Hillgrove High School District and Cobb County! NO HOA. This inviting and renovated home includes; LVP flooring, neutral interior paint, smooth ceilings, black appliances, electric range/oven, fireplace, large primary bedroom with en-suite. From the front door there are a few steps leading up to open family room with vaulted ceilings, cozy fireplace with tons of natural light. The kitchen is open and spacious with wood cabinets, refrigerator/freezer, microwave, electric range and disposal. There is a nice size dining space just off the kitchen and new light fixtures throughout. French glass doors lead to a back deck and serene backyard. Down the main hall are two sizeable secondary bedrooms and full bath for easy access. The primary bedroom at the back of the house is spacious with tray ceilings, walk-in closet and en-suite. The en-suite features a vaulted ceiling, glass shower and separate soaking tub with vanity and storage. The lower level has a finished walk-in laundry room as well as additional storage under the stairs just off the 2-car garage. There is a large unfinished space that could be stubbed with plumbing for a third bath and could become another large bedroom, bonus room, flex space or second living area/in-law suite. This home is welcoming and comfortable and just minutes from multiple dining, shopping and parks. The Avenues of West Cobb, Marietta Square and Kennesaw Mountain are all within a 10 minute drive. This quiet neighborhood and updated home are the perfect turn-key retreat in Cobb County! *Property Sold 'as-is'*
- SubdivisionAshley Trace
- Zip Code30064
- CityMarietta
- CountyCobb - GA
Location
- ElementaryDowell
- JuniorLovinggood
- HighHillgrove
Schools
- StatusPending
- MLS #7615107
- TypeResidential
- SpecialEstate Owned, Array
MLS Data
- Bedrooms3
- Bathrooms2
- Bedroom DescriptionMaster on Main
- RoomsAttic, Bedroom, Bonus Room
- BasementDaylight, Exterior Entry, Partial
- FeaturesDisappearing Attic Stairs, Entrance Foyer 2 Story, High Speed Internet, Recessed Lighting, Vaulted Ceiling(s), Walk-In Closet(s)
- KitchenCabinets Stain, Solid Surface Counters, View to Family Room
- AppliancesDishwasher, Electric Oven/Range/Countertop, Electric Range, Range Hood, Refrigerator
- HVACCeiling Fan(s), Central Air
- Fireplaces1
- Fireplace DescriptionFamily Room
Interior Details
- StyleTraditional
- ConstructionCement Siding, HardiPlank Type
- Built In1991
- StoriesArray
- ParkingDriveway, Garage
- FeaturesPrivate Entrance, Private Yard, Rain Gutters, Storage
- UtilitiesCable Available, Electricity Available, Phone Available, Sewer Available, Underground Utilities, Water Available
- SewerPublic Sewer
- Lot DescriptionBack Yard, Front Yard, Landscaped, Level, Sloped
- Lot Dimensionsx
- Acres0.3633
Exterior Details
Listing Provided Courtesy Of: Presley Roth Real Estate 678-858-8461

This property information delivered from various sources that may include, but not be limited to, county records and the multiple listing service. Although the information is believed to be reliable, it is not warranted and you should not rely upon it without independent verification. Property information is subject to errors, omissions, changes, including price, or withdrawal without notice.
For issues regarding this website, please contact Eyesore at 678.692.8512.
Data Last updated on October 4, 2025 8:47am
