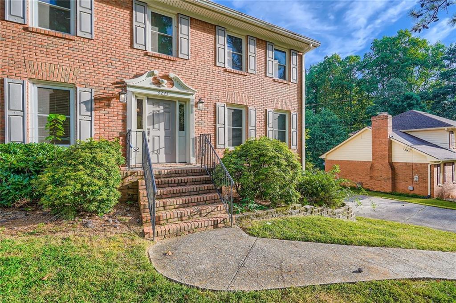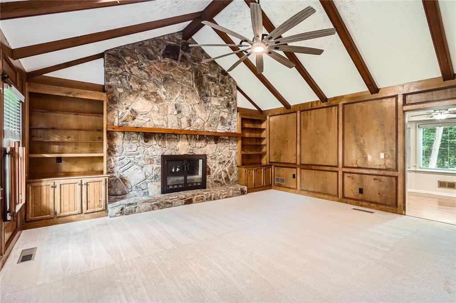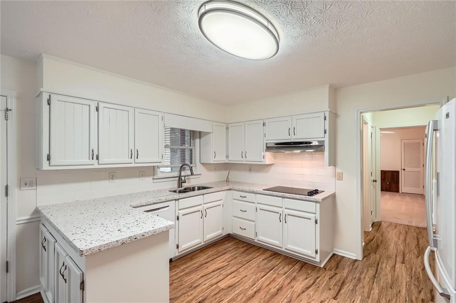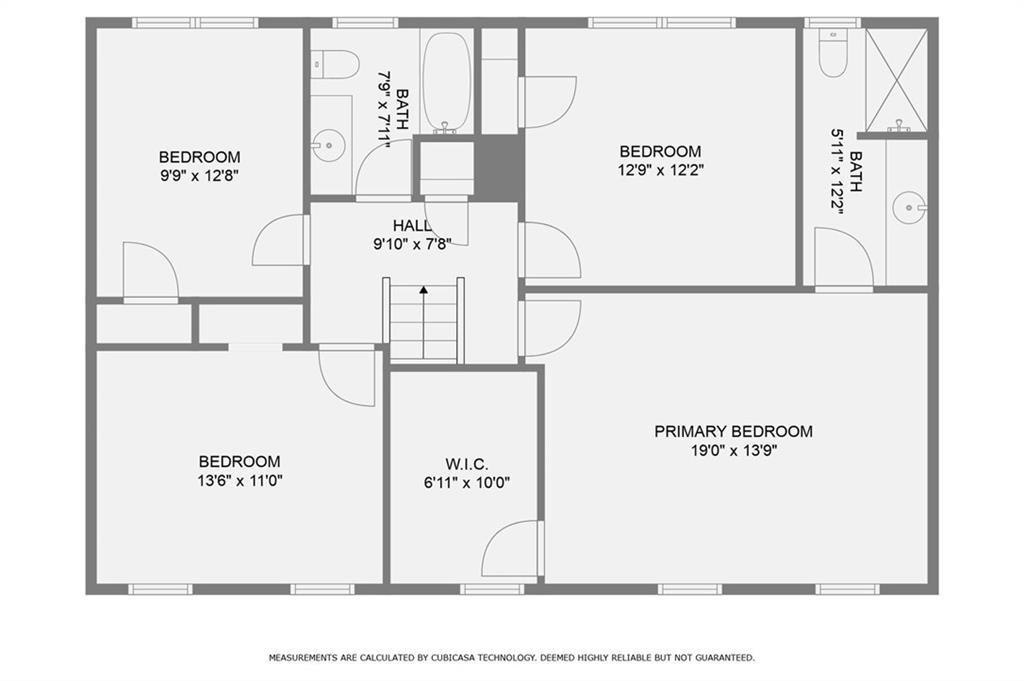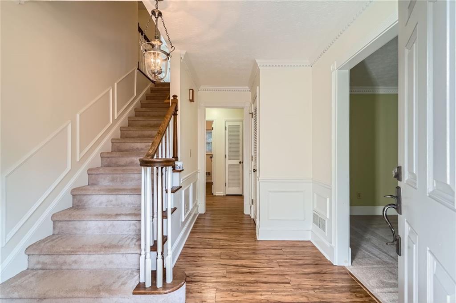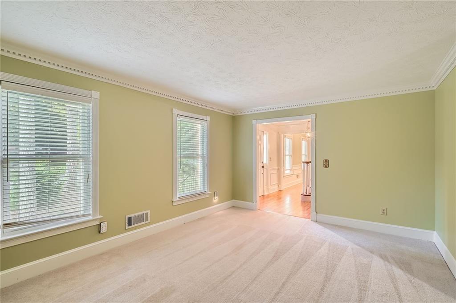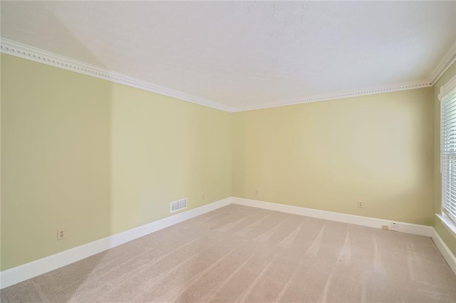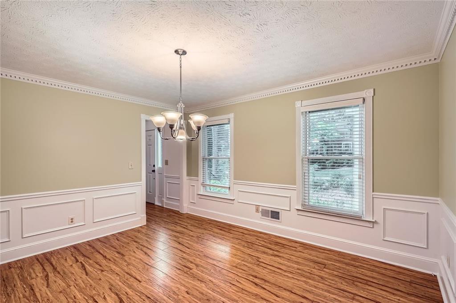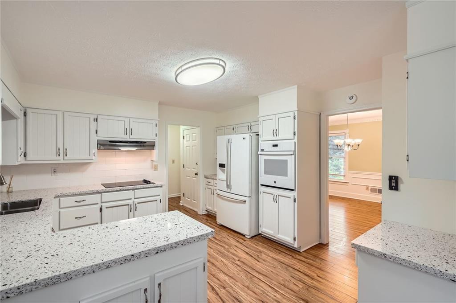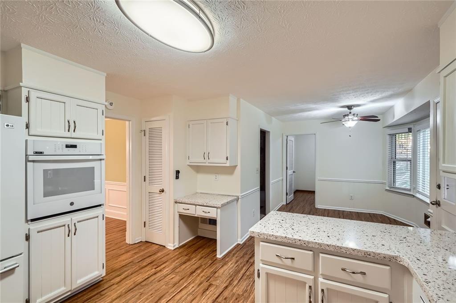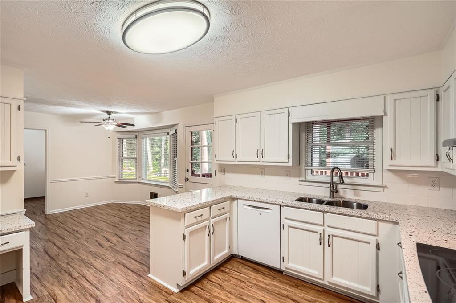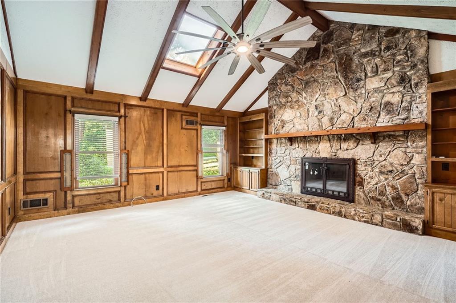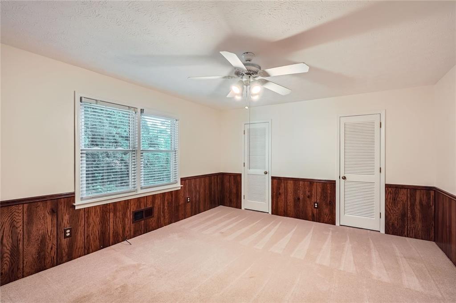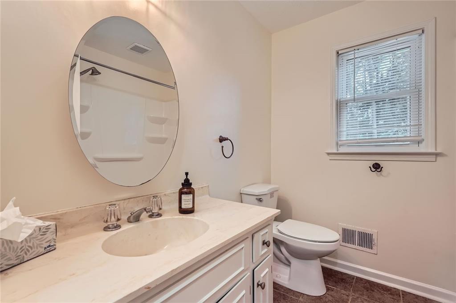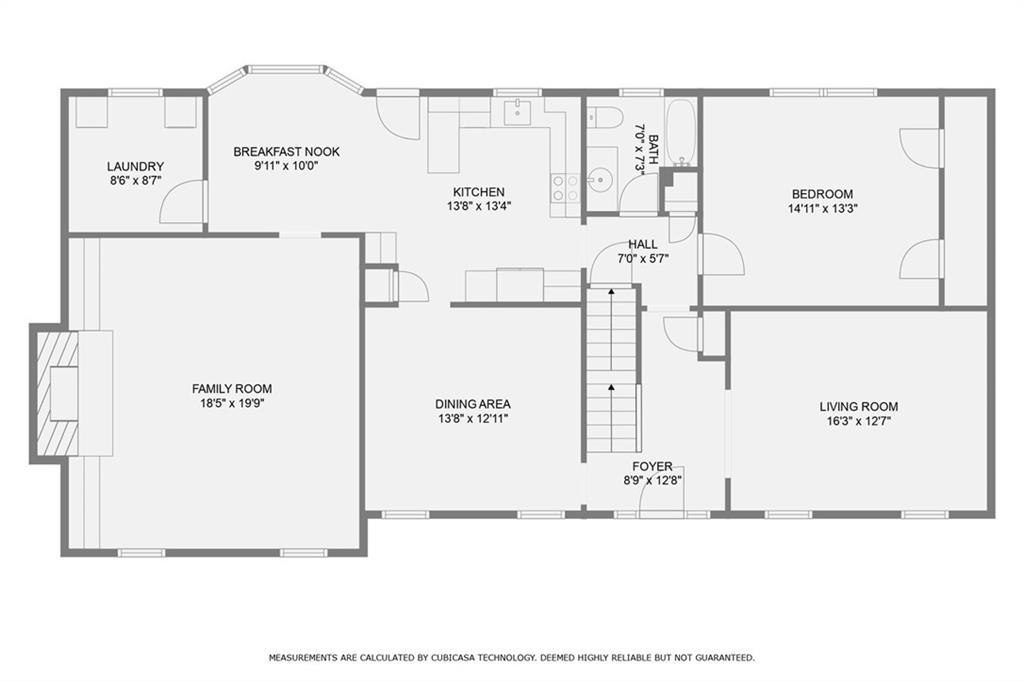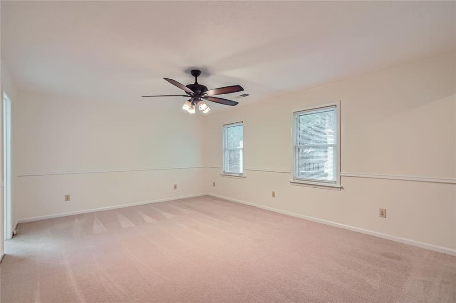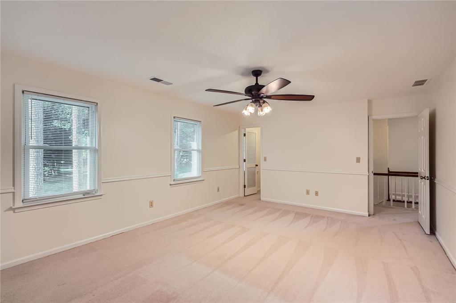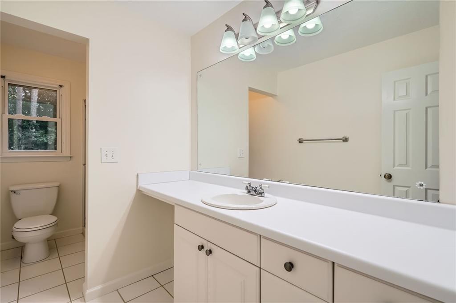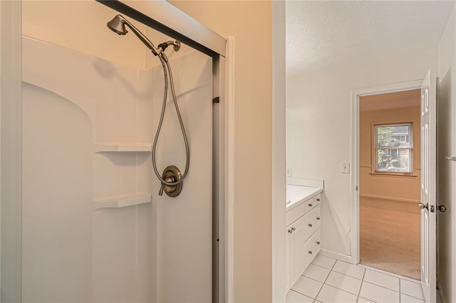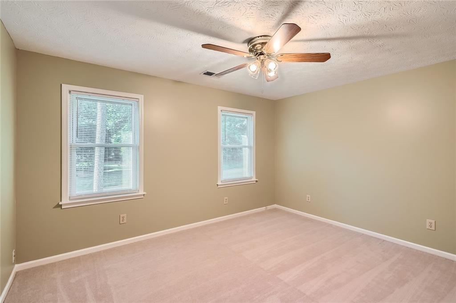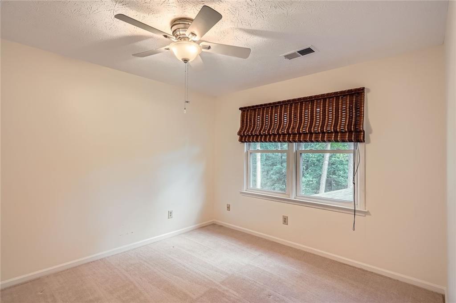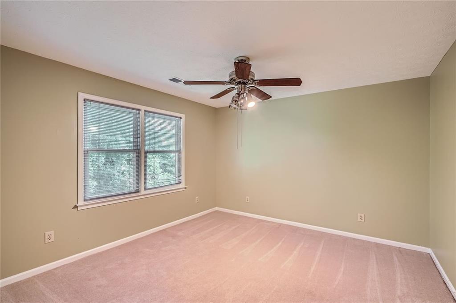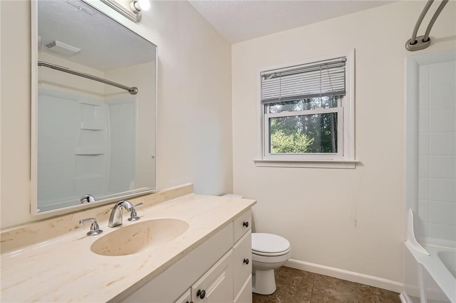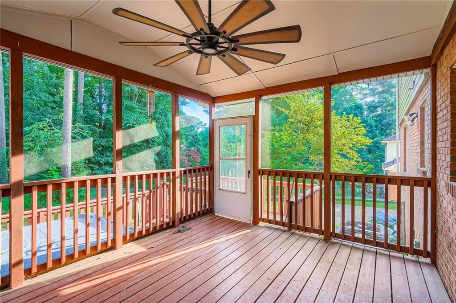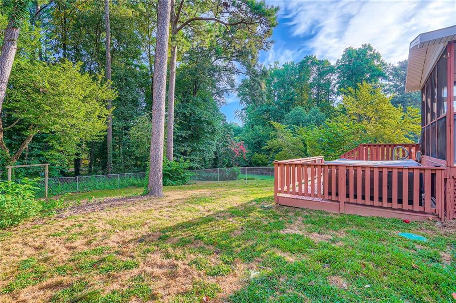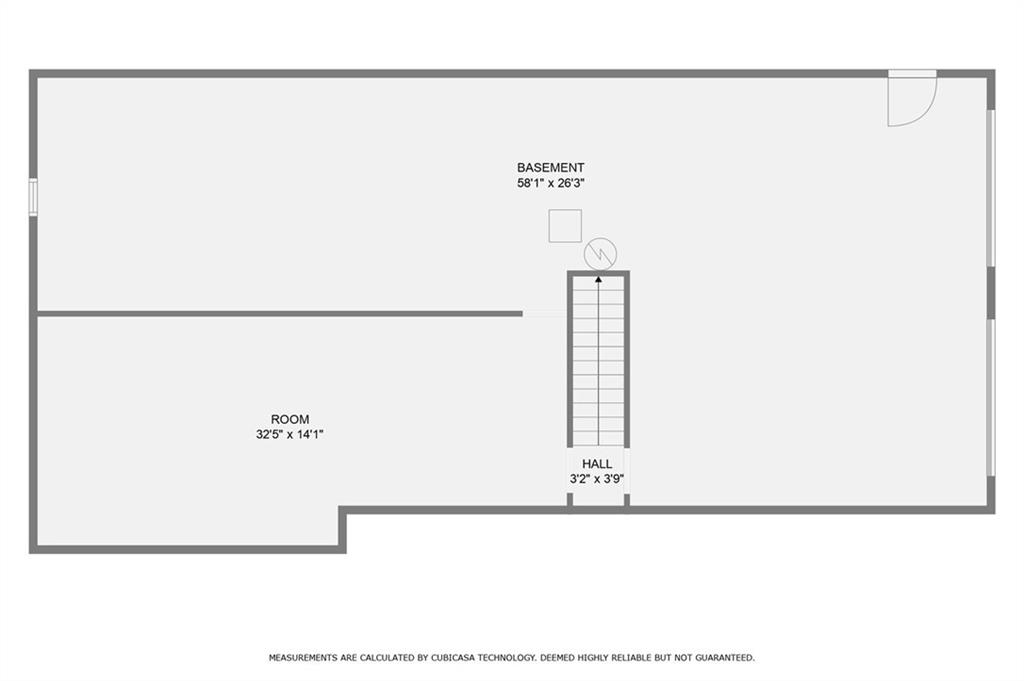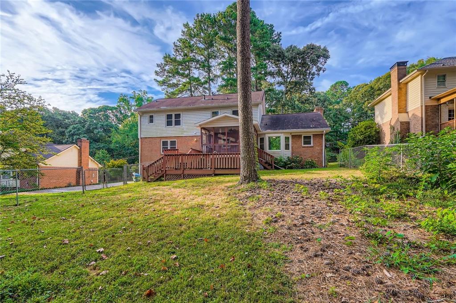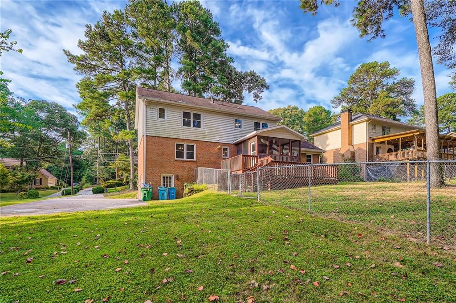4245 Cedar Creek Trail SW
Lilburn, GA 30047
$485,000
This must-see, spacious two-story home in Lilburn is beautifully situated on a large, sunny lot, offering abundant living space. On the main level, you'll find a convenient laundry room and an oversized great room with vaulted ceilings. The basement is ready for your personal touches. The primary bedroom features an en-suite bathroom and an abundance of natural light. The second story includes three generously sized secondary bedrooms. The eat-in kitchen is equipped with all the appliances and ample granite counter space, making it perfect for entertaining guests or spreading out to bake. The spacious formal dining room overlooks the front yard and can accommodate large gatherings or intimate dinner parties. Step outside to a large yard with a fenced-in area, ideal for outdoor activities and entertaining, and relax your worries away in the saltwater spa. The oversized, drive-under garage (no more unloading groceries in the rain!) and large driveway provide plenty of space for vehicles, hobbies, and extra storage. Recent updates include the water heater (6 years old), HVAC system (5 years old), windows (8 years old), upgraded insulation (7 years old), and siding (8 years old). the community itself is quiet and well-maintained with an optional swim/tennis club available. Overall, this fantastic property offers comfort, ample space to grow, and the convenience of being just minutes from highways, schools, shopping, dining, and the newly revitalized Downtown Lilburn area, all within the Parkview High School attendance zone.
- SubdivisionCedar Creek
- Zip Code30047
- CityLilburn
- CountyGwinnett - GA
Location
- StatusActive
- MLS #7615169
- TypeResidential
MLS Data
- Bedrooms5
- Bathrooms3
- Bedroom DescriptionOversized Master
- RoomsBasement, Family Room
- BasementBath/Stubbed, Driveway Access, Exterior Entry, Full, Interior Entry
- FeaturesCathedral Ceiling(s), Entrance Foyer
- KitchenBreakfast Bar, Cabinets White, Eat-in Kitchen, Stone Counters
- AppliancesDishwasher, Dryer, Electric Cooktop, Electric Oven/Range/Countertop, Gas Water Heater, Refrigerator, Washer
- HVACCentral Air, Electric
- Fireplaces1
- Fireplace DescriptionFamily Room
Interior Details
- StyleColonial, Traditional
- ConstructionBrick Front, Cement Siding
- Built In1978
- StoriesArray
- ParkingAttached, Covered, Drive Under Main Level, Garage, Garage Door Opener, Garage Faces Side
- FeaturesRain Gutters
- ServicesStreet Lights
- UtilitiesCable Available, Electricity Available, Natural Gas Available, Phone Available
- SewerSeptic Tank
- Lot DescriptionBack Yard, Front Yard
- Lot Dimensionsx 100
- Acres0.51
Exterior Details
Listing Provided Courtesy Of: Keller Williams Realty Metro Atlanta 404-564-5560

This property information delivered from various sources that may include, but not be limited to, county records and the multiple listing service. Although the information is believed to be reliable, it is not warranted and you should not rely upon it without independent verification. Property information is subject to errors, omissions, changes, including price, or withdrawal without notice.
For issues regarding this website, please contact Eyesore at 678.692.8512.
Data Last updated on October 4, 2025 8:47am
