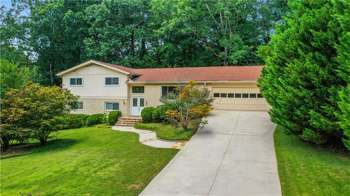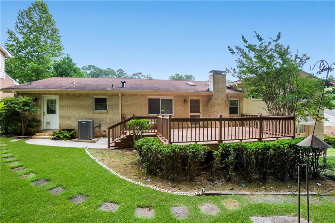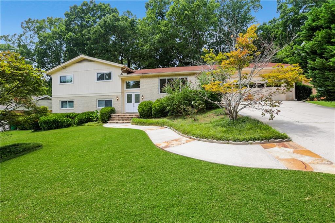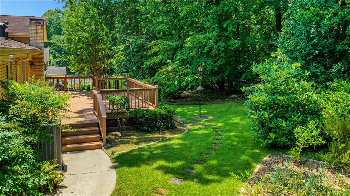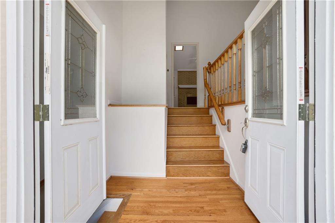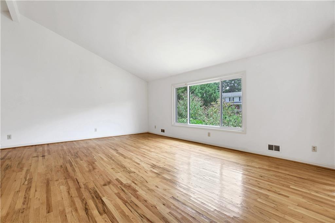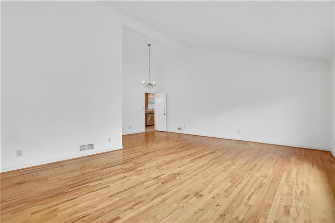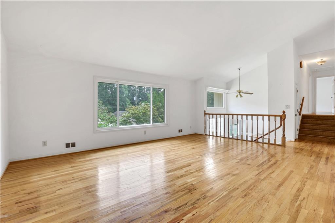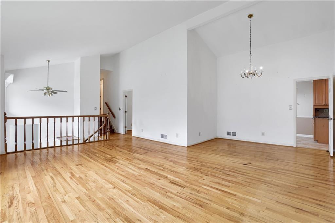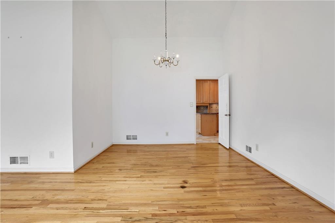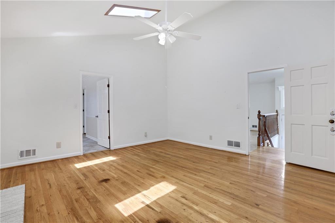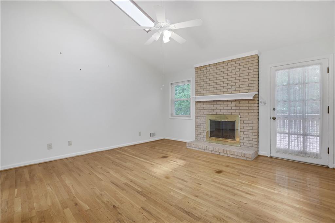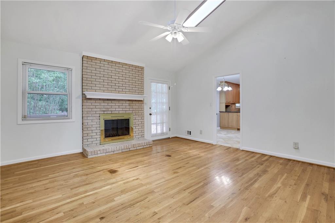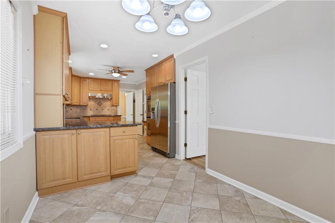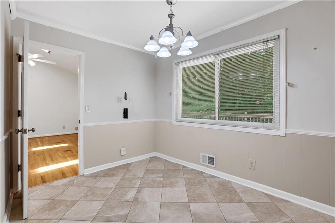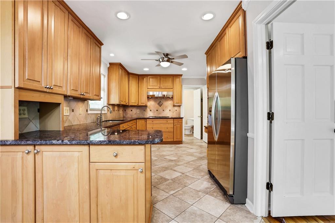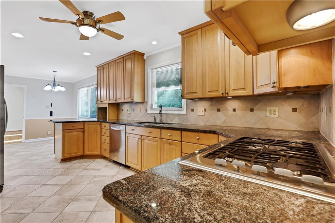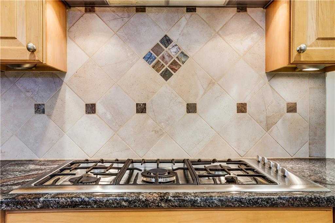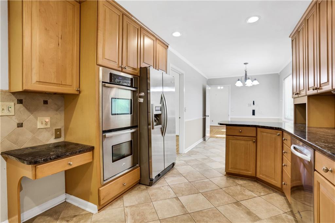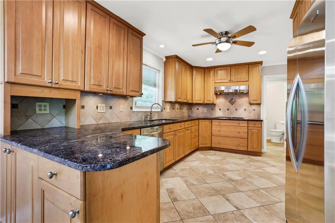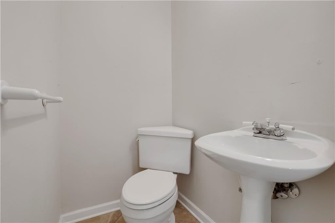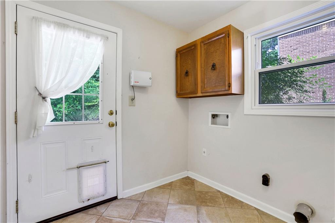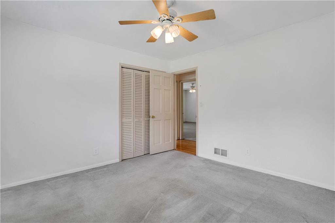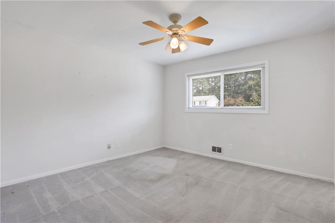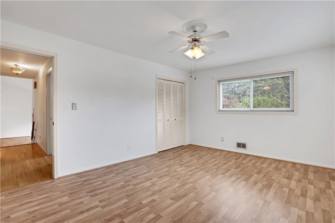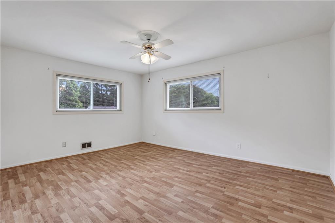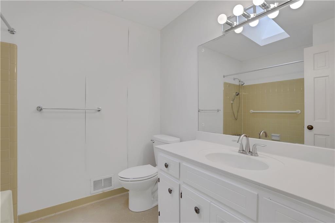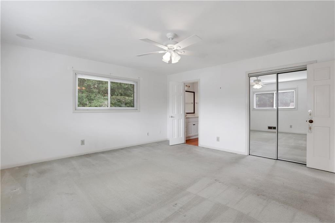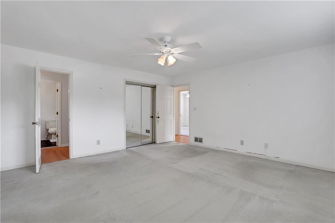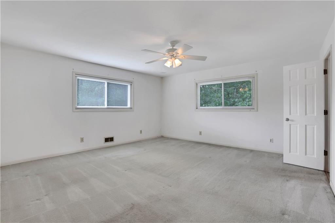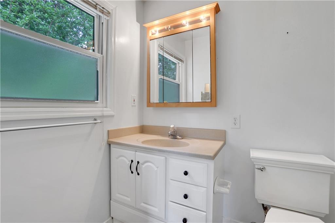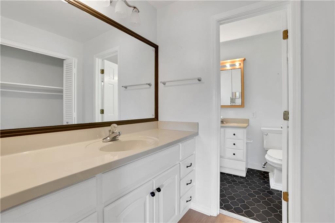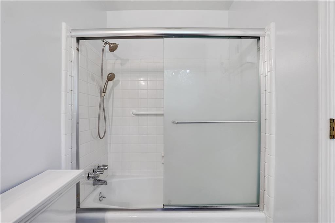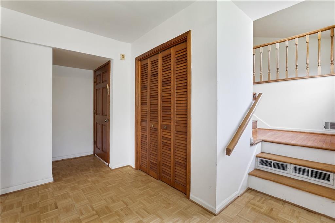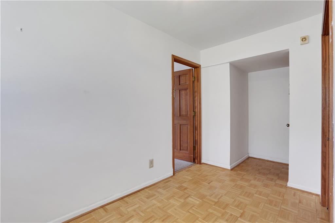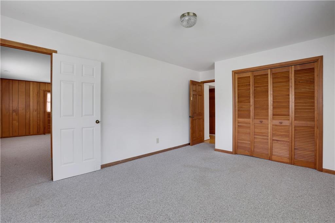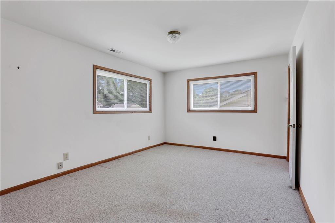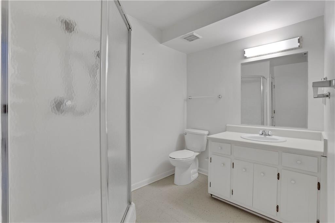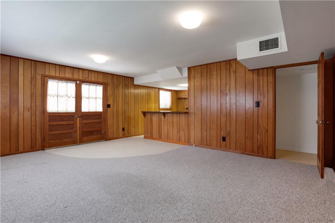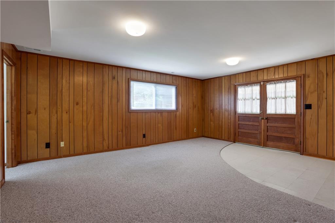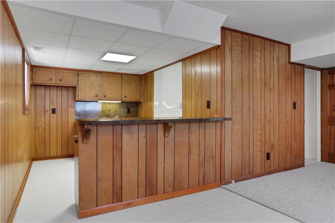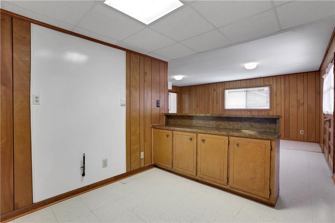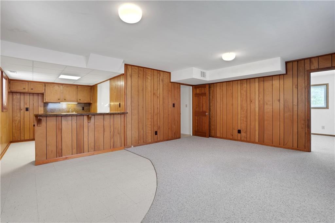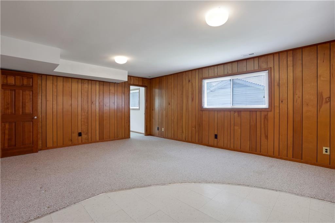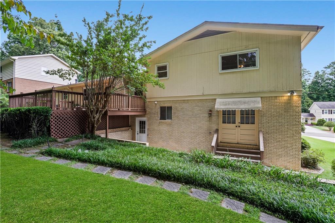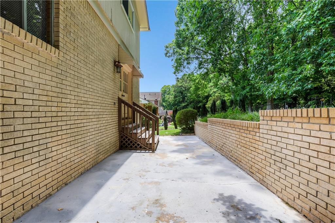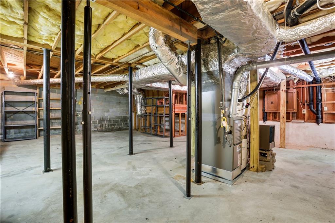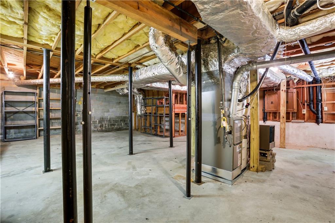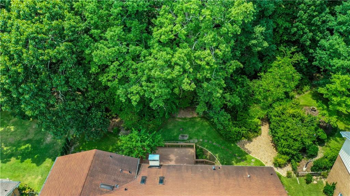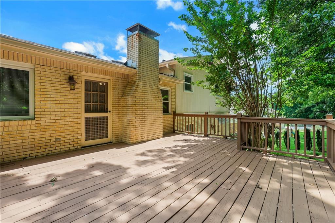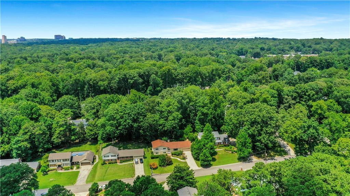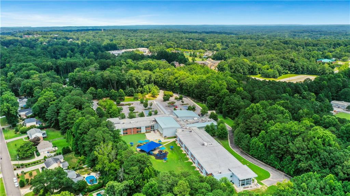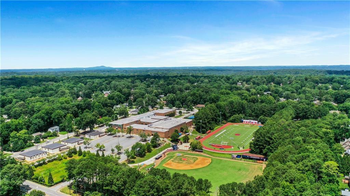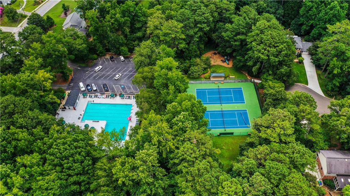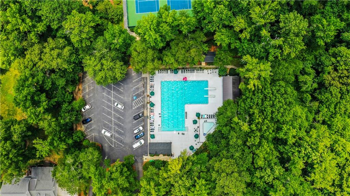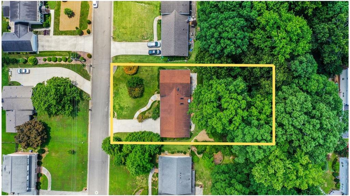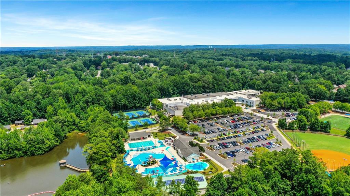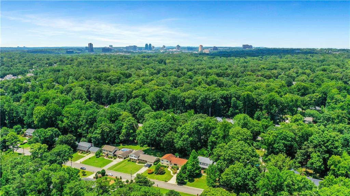4916 Windhaven Court
Atlanta, GA 30338
$629,000
Don’t miss this timeless Brick Split-Level in a Prime Dunwoody Location. Welcome to this beautifully 4-bedroom, 3.5-bath split-level, multi-generational home. It is nestled in a quiet, tree-lined cul-de-sac neighborhood with no HOA—just a short walk to both Dunwoody Elementary and Dunwoody High School. Built in 1972, this classic brick home offers timeless character and recent updates. Enjoy gleaming hardwood floors on the main level and a fully remodeled kitchen (2020) featuring granite countertops, a five-burner gas cooktop, double ovens, and all stainless-steel appliances—a true chef’s delight. The main level boasts; a spacious den/family room, formal dining room, and eat-in kitchen. A convenient half bath and laundry room just off the kitchen. Upstairs, you’ll find: three generously sized bedrooms and two full bathrooms. Downstairs, a fully finished lower level offers excellent in-law suite or rental potential, featuring a separate entry, a private bedroom and full bath, living room with a full-size kitchen setup (gas and water hookups for stove/oven and refrigerator) Step outside to a large, reconditioned back deck (2025) that overlooks a private, manicured backyard with a peaceful walking path—ideal for morning coffee or weekend gatherings. Additional upgrades include: new HVAC system (2024) and new energy-efficient windows (2023). Located on a quiet dead-end street. This home offers unmatched tranquility with walkability, top-rated schools, no restrictive covenants, and multiple swim and tennis club options. Don’t miss this rare Dunwoody gem—schedule your private showing today and experience the perfect blend of classic charm, privacy, and modern convenience!
- SubdivisionWindhaven
- Zip Code30338
- CityAtlanta
- CountyDekalb - GA
Location
- StatusActive Under Contract
- MLS #7615179
- TypeResidential
MLS Data
- Bedrooms4
- Bathrooms3
- Half Baths1
- Bedroom DescriptionIn-Law Floorplan
- RoomsBasement
- BasementUnfinished, Walk-Out Access
- FeaturesCathedral Ceiling(s), Entrance Foyer, High Ceilings 10 ft Lower, Vaulted Ceiling(s), Walk-In Closet(s)
- KitchenBreakfast Bar, Breakfast Room, Cabinets Other
- AppliancesDishwasher, Disposal, Double Oven, Electric Oven/Range/Countertop, Gas Cooktop, Range Hood, Refrigerator
- HVACCeiling Fan(s), Central Air
- Fireplaces1
- Fireplace DescriptionBrick
Interior Details
- StyleTraditional
- ConstructionBrick, Brick 4 Sides, Wood Siding
- Built In1972
- StoriesArray
- ParkingGarage, Garage Door Opener, Garage Faces Front, Kitchen Level
- UtilitiesElectricity Available, Natural Gas Available, Sewer Available, Underground Utilities
- SewerPublic Sewer
- Lot DescriptionBack Yard, Front Yard, Level, Private, Rectangular Lot, Sprinklers In Front
- Lot Dimensions167 x 100
- Acres0.38
Exterior Details
Listing Provided Courtesy Of: Keller Williams Realty Atlanta Partners 678-318-5000

This property information delivered from various sources that may include, but not be limited to, county records and the multiple listing service. Although the information is believed to be reliable, it is not warranted and you should not rely upon it without independent verification. Property information is subject to errors, omissions, changes, including price, or withdrawal without notice.
For issues regarding this website, please contact Eyesore at 678.692.8512.
Data Last updated on August 24, 2025 12:53am
