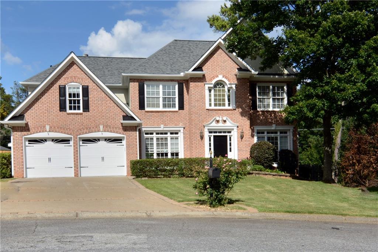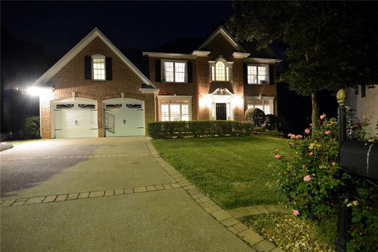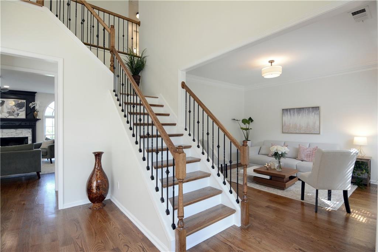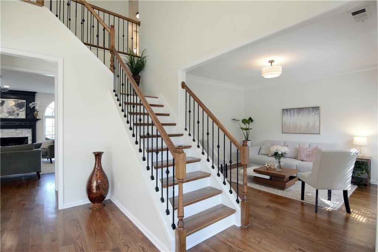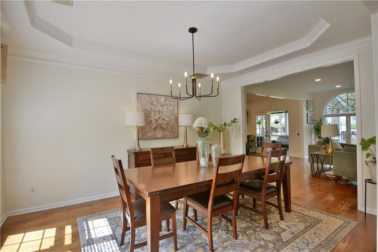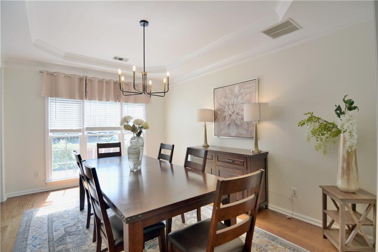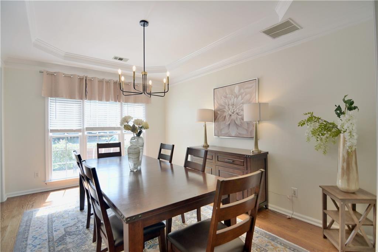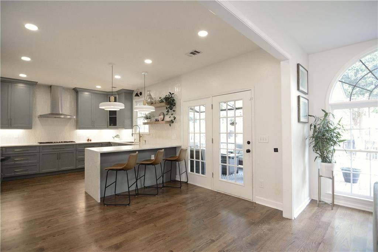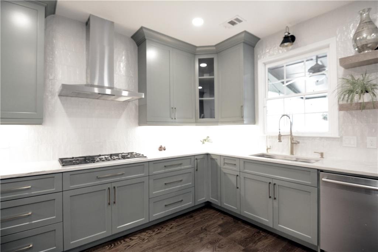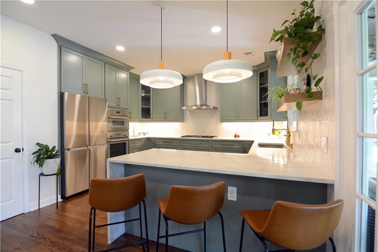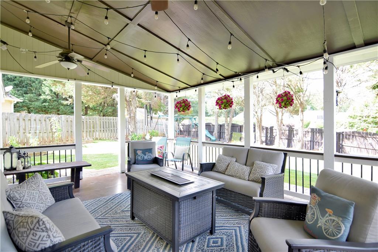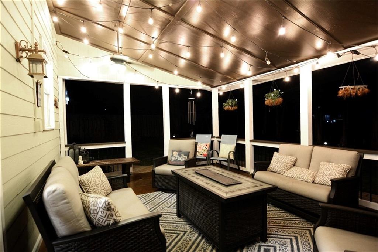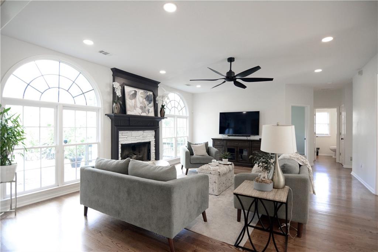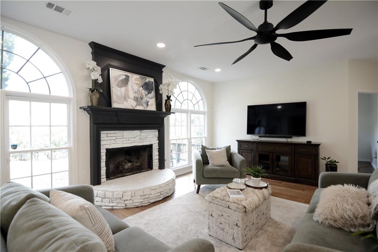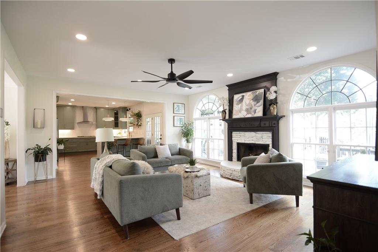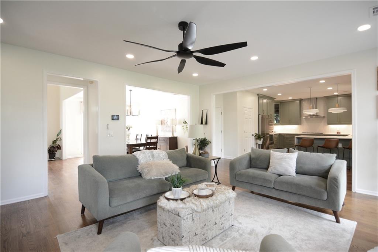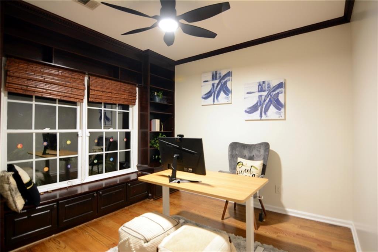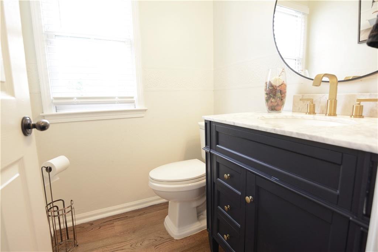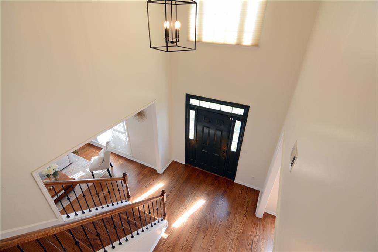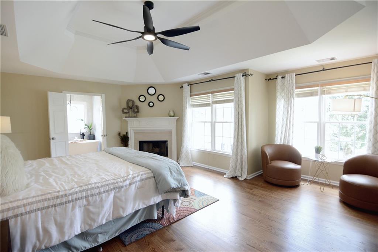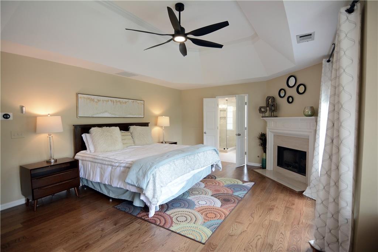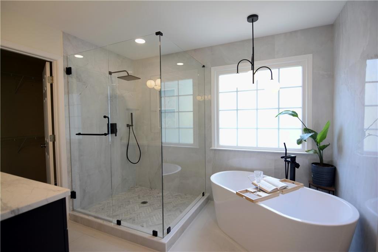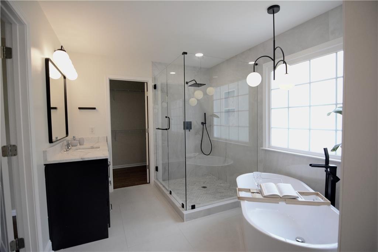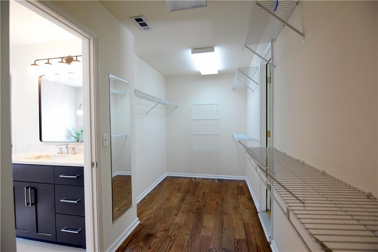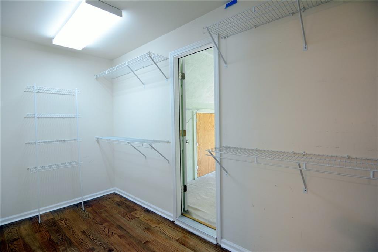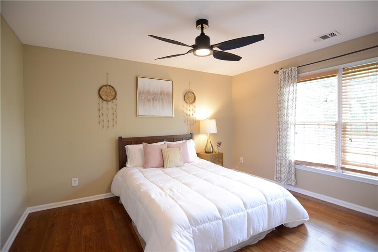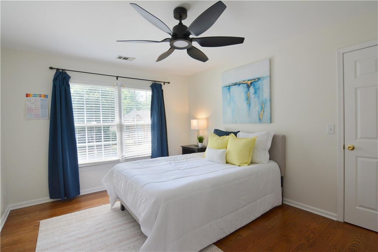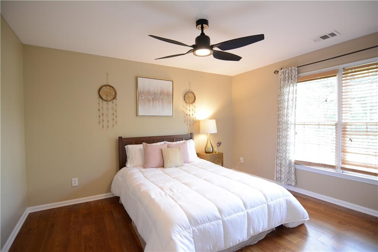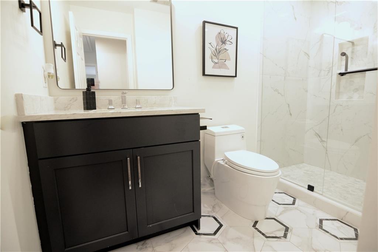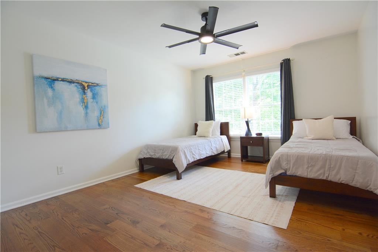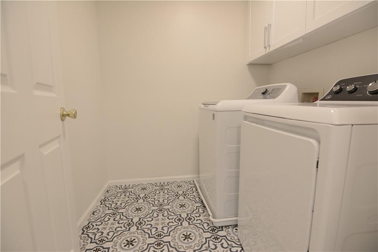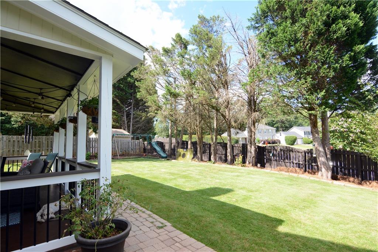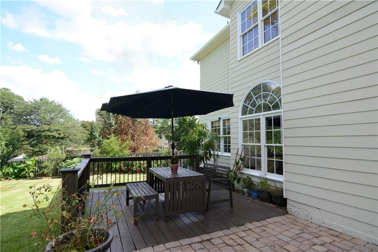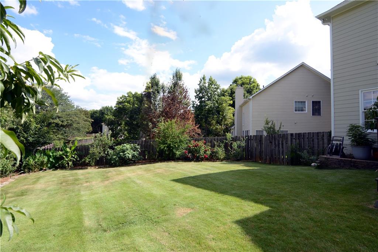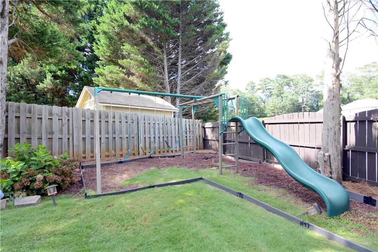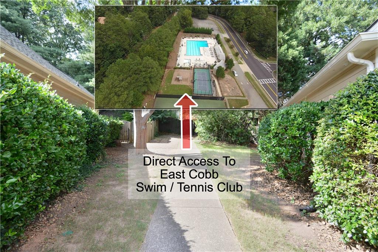1732 Paramore Place NE
Marietta, GA 30062
$799,900
Nestled on a quiet CUL-DE-SAC with direct private access to an OPTIONAL MEMBERSHIP SWIM + TENNIS + PICKLEBALL PARK, this elegant 4-bedroom (PLUS HOME OFFICE) traditional home impresses from the moment you arrive. Step inside to soaring ceilings and brand-new WIDE PLANK HARDWOODS that flow throughout the entire home (including upstairs). The completely reimagined kitchen is a showstopper—featuring custom cabinetry, striking QUARTZITE COUNTERTOPS. The OPEN-CONCEPT layout continues into a light-filled living room with cozy fireplace and seamless access to the COVERED PORCH porch—ideal for relaxing or entertaining while overlooking your private, fenced backyard that is filled with several varieties of FRUIT-BEARING plants. Upstairs, the expansive primary suite is a true retreat complete with a fireplace and a SPA-INSPIRED BATHROOM renovation with new vanities, a soaking tub, sleek walk-in shower, and HUGE walk-in closet. Additional highlights include a FRESHLY PAINTED exterior, NEWER ROOF, plenty of storage, and top-rated schools including sought-after POPE HIGH. This home combines timeless curb appeal with modern upgrades throughout with a super convenient location in the heart of East Cobb. Come see it before it's gone!
- SubdivisionOrchard Grove
- Zip Code30062
- CityMarietta
- CountyCobb - GA
Location
- StatusActive
- MLS #7615211
- TypeResidential
MLS Data
- Bedrooms4
- Bathrooms2
- Half Baths1
- RoomsOffice, Sun Room
- FeaturesBookcases, Crown Molding, Disappearing Attic Stairs, Double Vanity, Entrance Foyer 2 Story, High Ceilings 9 ft Main, High Ceilings 9 ft Upper, His and Hers Closets, Tray Ceiling(s), Walk-In Closet(s)
- KitchenBreakfast Bar, Breakfast Room, Cabinets Other, Eat-in Kitchen, Kitchen Island, Pantry, Stone Counters, View to Family Room
- AppliancesDishwasher, Disposal, Gas Cooktop, Gas Oven/Range/Countertop, Gas Water Heater, Microwave, Refrigerator
- HVACCentral Air, Electric, Zoned
- Fireplaces2
- Fireplace DescriptionGas Log, Gas Starter, Glass Doors, Great Room, Master Bedroom
Interior Details
- StyleTraditional
- ConstructionBrick Front, HardiPlank Type, Lap Siding
- Built In1999
- StoriesArray
- ParkingGarage, Garage Faces Front, Kitchen Level, Level Driveway
- FeaturesGarden, Private Entrance, Private Yard, Rain Gutters, Rear Stairs
- ServicesHomeowners Association, Near Schools, Near Shopping, Sidewalks
- UtilitiesCable Available, Electricity Available, Natural Gas Available, Phone Available, Sewer Available, Underground Utilities, Water Available
- SewerPublic Sewer
- Lot DescriptionBack Yard, Cul-de-sac Lot, Front Yard, Landscaped, Level, Private
- Lot Dimensionsx
- Acres0.3178
Exterior Details
Listing Provided Courtesy Of: Maximum One Greater Atlanta Realtors 770-919-8825

This property information delivered from various sources that may include, but not be limited to, county records and the multiple listing service. Although the information is believed to be reliable, it is not warranted and you should not rely upon it without independent verification. Property information is subject to errors, omissions, changes, including price, or withdrawal without notice.
For issues regarding this website, please contact Eyesore at 678.692.8512.
Data Last updated on August 24, 2025 12:53am
