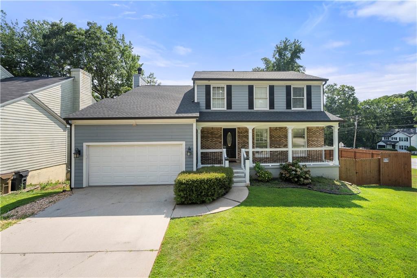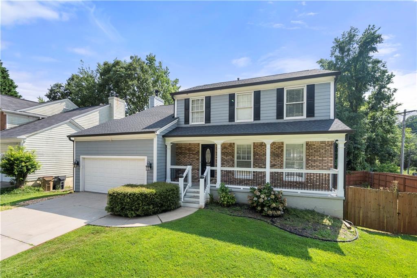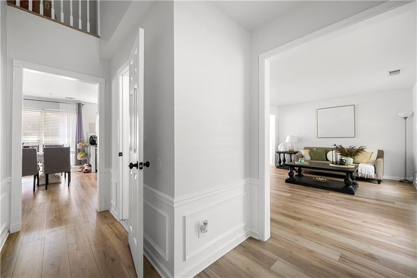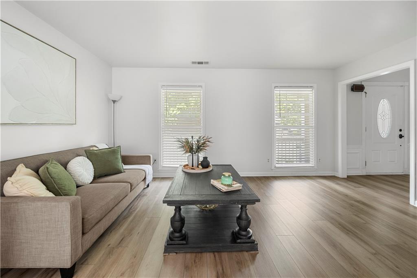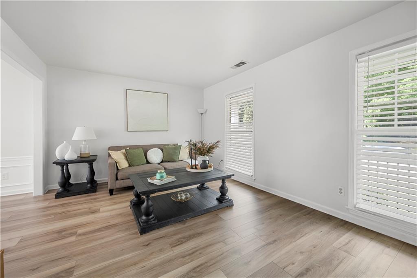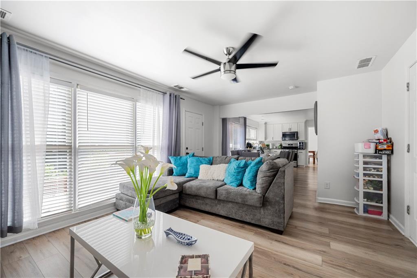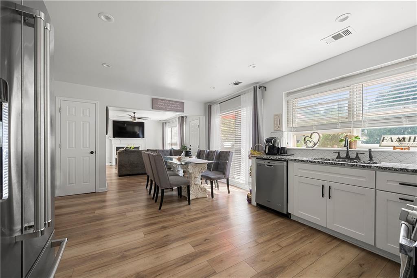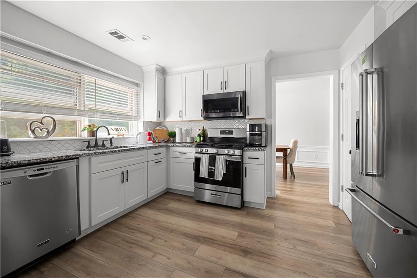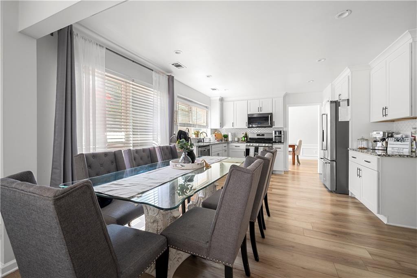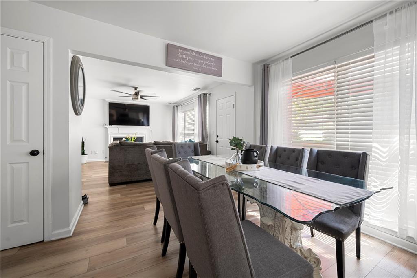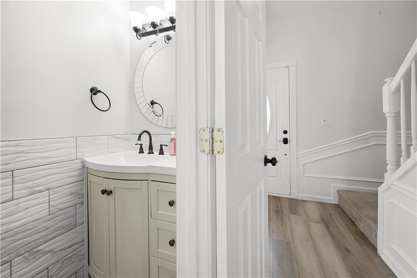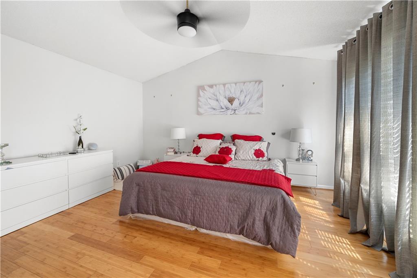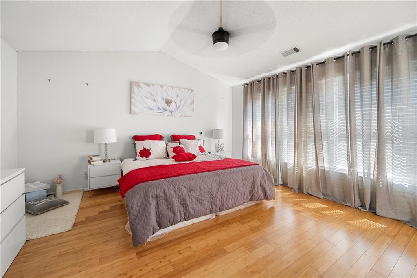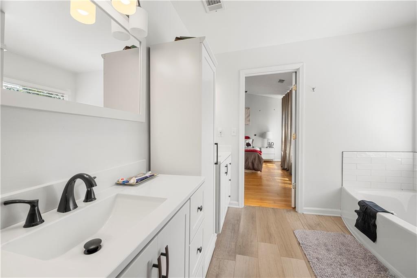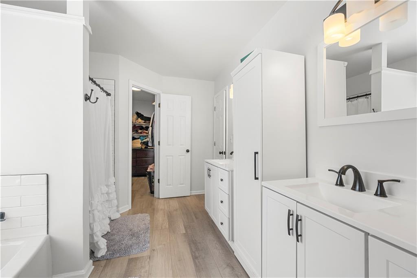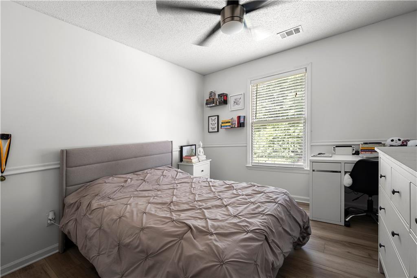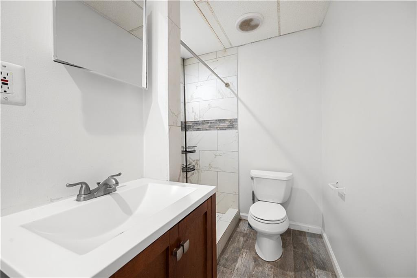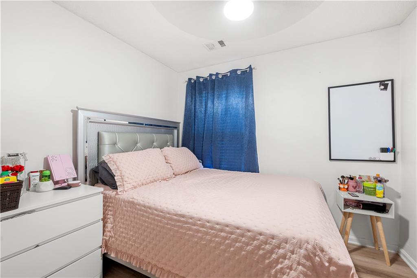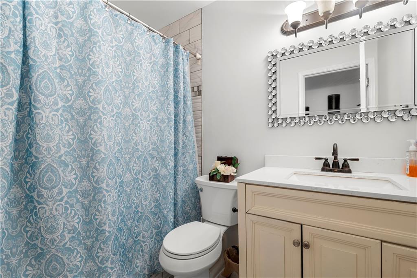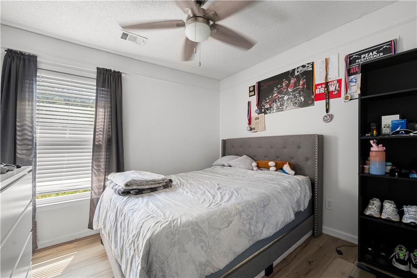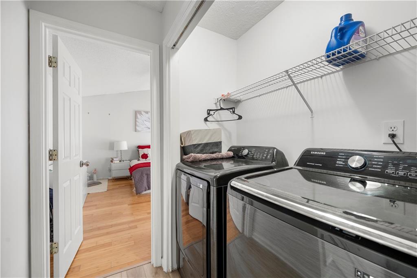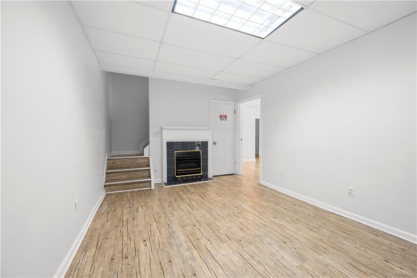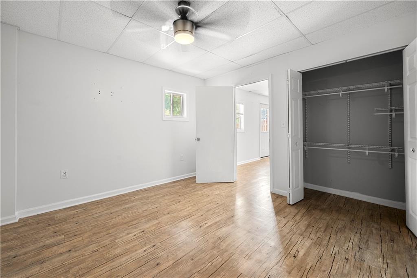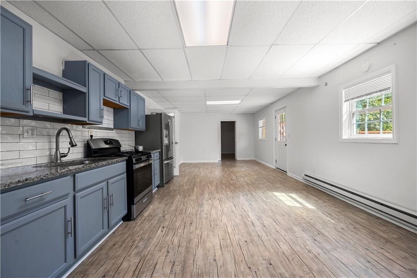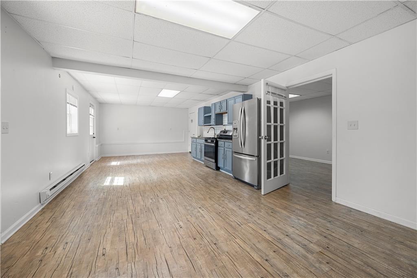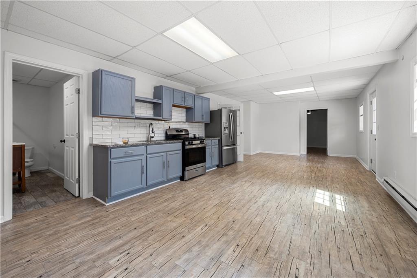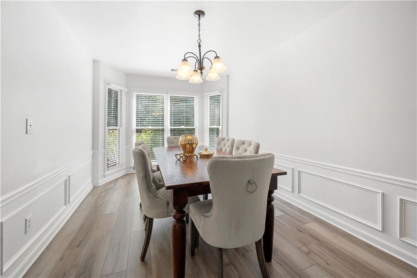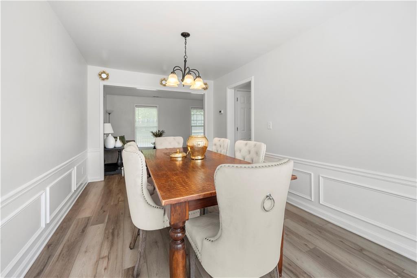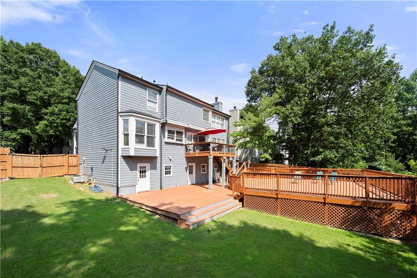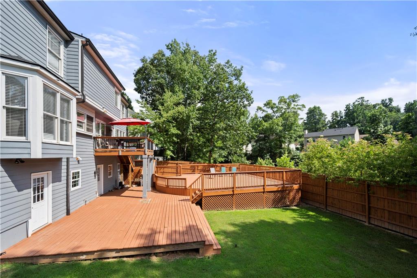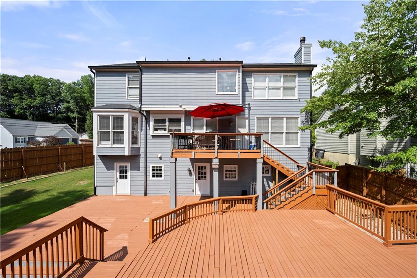890 Eagle Creek Drive
Lawrenceville, GA 30044
$485,000
Welcome to 890 Eagle Creek – A Stunning 5-Bedroom Lakeview Traditional on a Corner Lot! This beautifully renovated 5-bedroom, 3.5-bath home sits on a desirable corner lot and features a charming two-story foyer that opens to a formal living and dining room, both freshly painted and filled with natural light. Luxury vinyl plank flooring flows throughout the main level, complemented by elegant bay windows and a spacious family room with a cozy fireplace. The newly updated kitchen boasts white cabinetry, granite countertops, a walk-in pantry, stainless steel appliances, and decorative tile backsplash. Enjoy meals in the bright eat-in area with serene views. Step outside to a massive, oversized deck—perfect for entertaining or relaxing as you overlook the peaceful backyard and lake. Renovated powder room on main level. Upstairs, the oversized primary suite offers a walk-in closet, bamboo flooring in the bedroom, and a fully renovated spa-like bathroom with a separate tiled shower, new soaking tub, updated vanity, and custom tile finishes. Three additional secondary bedrooms feature new ceiling fans, fresh paint, and LVP flooring. The renovated hall bathroom includes a tiled surround shower, cobblestone tile flooring, and modern fixtures. Laundry closet conveniently located upstairs. The fully finished basement offers incredible flexibility—ideal for an in-law suite, teen retreat, or income-producing rental. It includes a family room/flex area, full bedroom, full bath with tile surround, and a built-in kitchenette with a farmhouse sink, stainless appliances, refrigerator, and stove. Recessed lighting, flex space, and private access make this a rare find. Don’t miss this opportunity to own a spacious, move-in ready home with a finished basement and lake views in a prime location!
- SubdivisionEagle Creek
- Zip Code30044
- CityLawrenceville
- CountyGwinnett - GA
Location
- ElementaryBenefield
- JuniorSweetwater
- HighDiscovery
Schools
- StatusActive
- MLS #7615491
- TypeResidential
MLS Data
- Bedrooms5
- Bathrooms3
- RoomsBasement, Family Room, Kitchen, Master Bathroom, Master Bedroom
- BasementFinished, Finished Bath, Full, Interior Entry
- FeaturesEntrance Foyer, Vaulted Ceiling(s), Walk-In Closet(s)
- KitchenEat-in Kitchen
- AppliancesDishwasher, Disposal
- HVACCeiling Fan(s), Central Air
- Fireplaces1
- Fireplace DescriptionFamily Room, Gas Starter
Interior Details
- StyleTraditional
- ConstructionCement Siding
- Built In1993
- StoriesArray
- ParkingAttached, Garage, Garage Door Opener
- UtilitiesUnderground Utilities
- SewerPublic Sewer
- Lot DescriptionCorner Lot, Sloped
- Lot Dimensionsx 89
- Acres0.67
Exterior Details
Listing Provided Courtesy Of: Keller Williams Realty Signature Partners 678-631-1700

This property information delivered from various sources that may include, but not be limited to, county records and the multiple listing service. Although the information is believed to be reliable, it is not warranted and you should not rely upon it without independent verification. Property information is subject to errors, omissions, changes, including price, or withdrawal without notice.
For issues regarding this website, please contact Eyesore at 678.692.8512.
Data Last updated on August 24, 2025 12:53am
