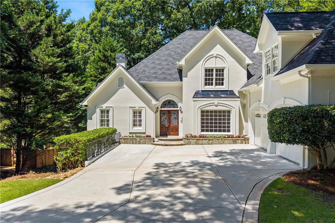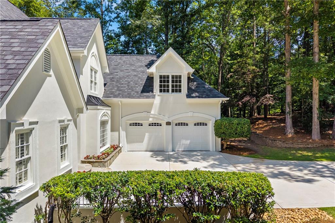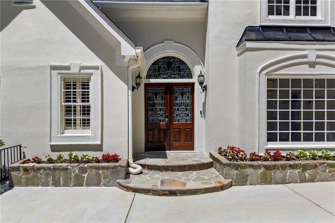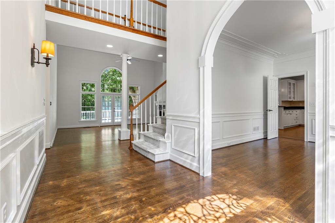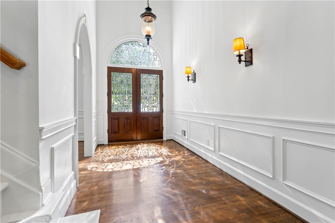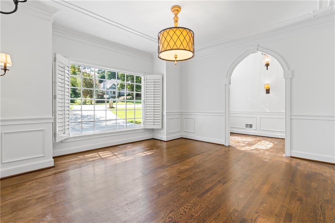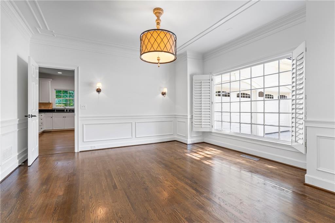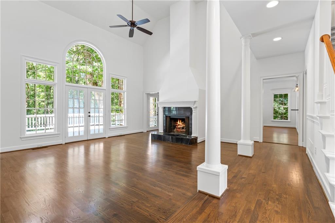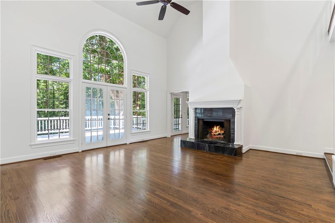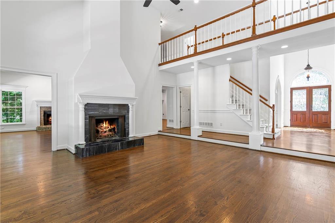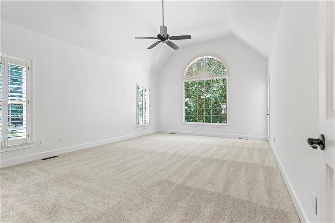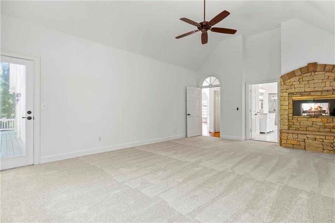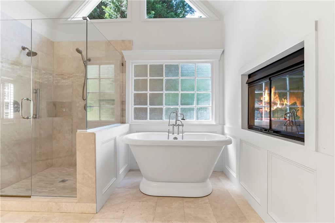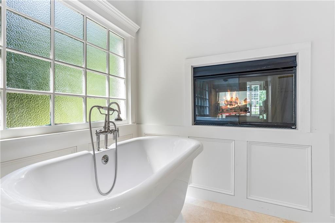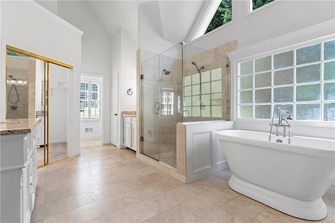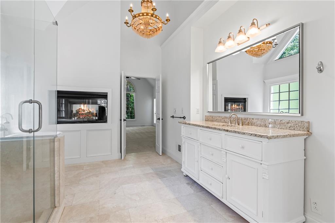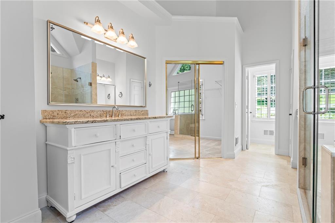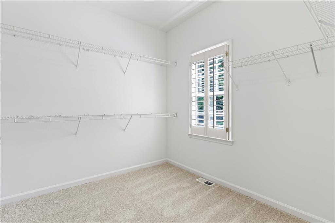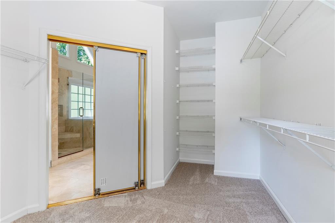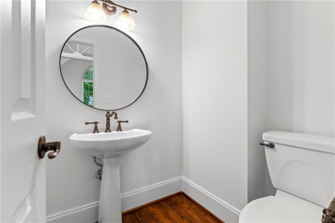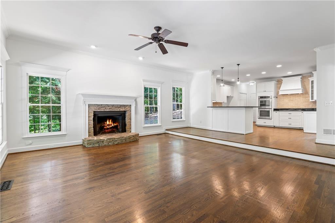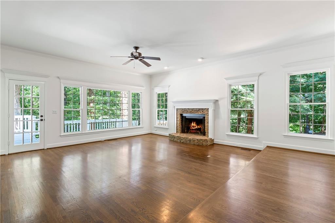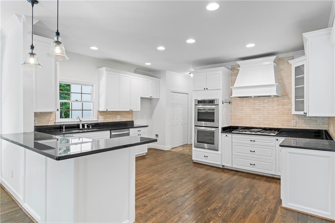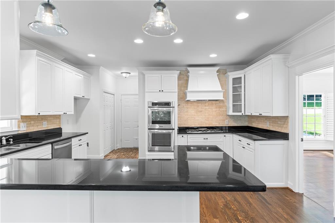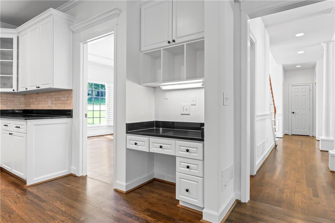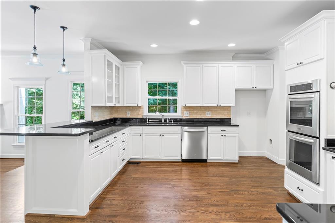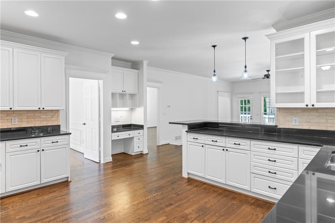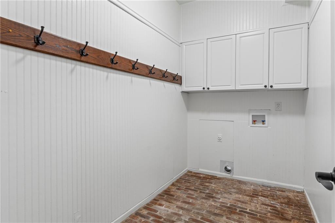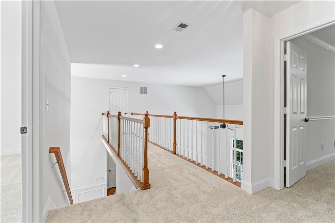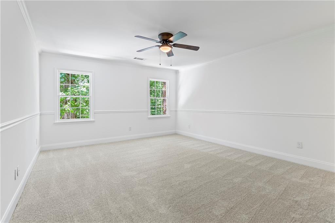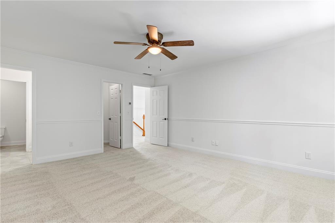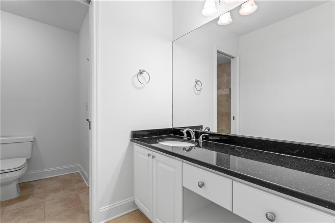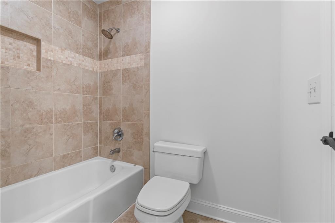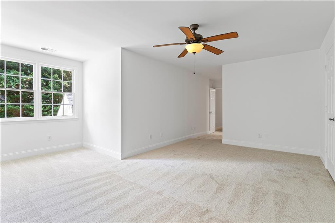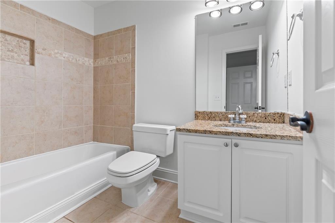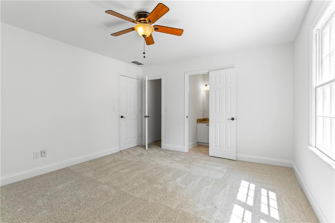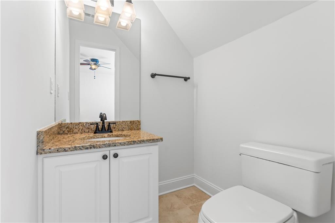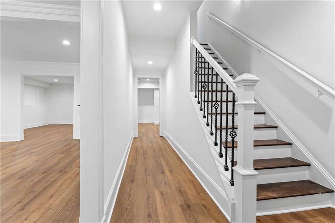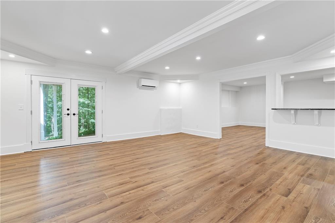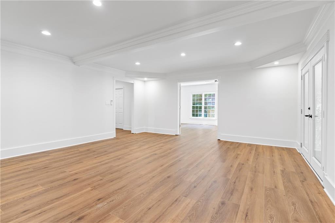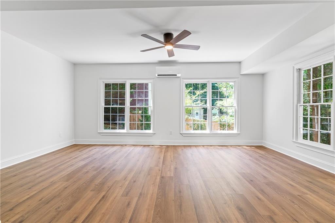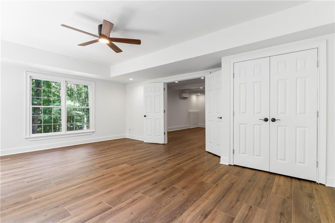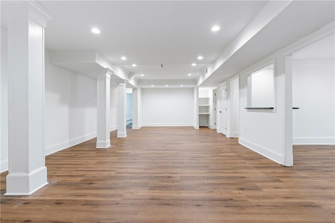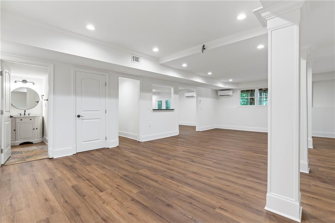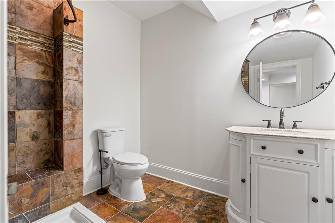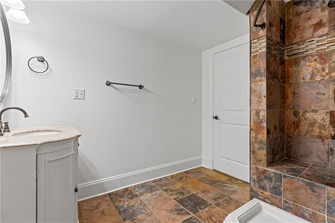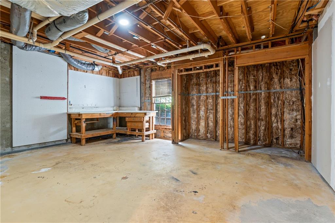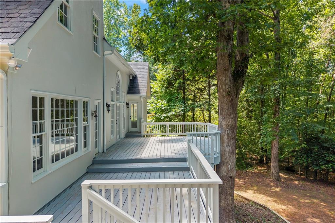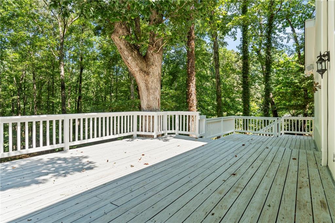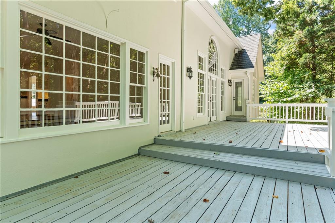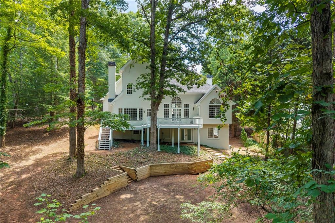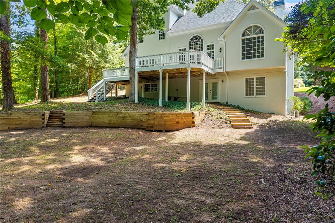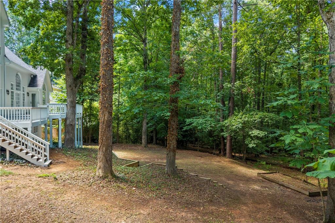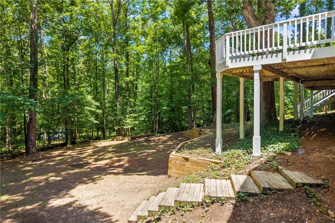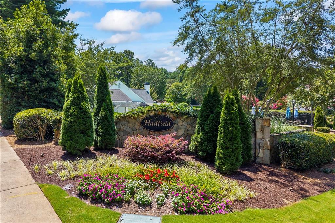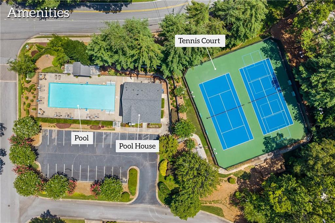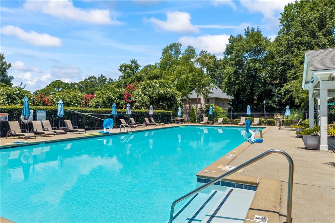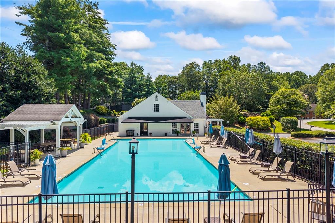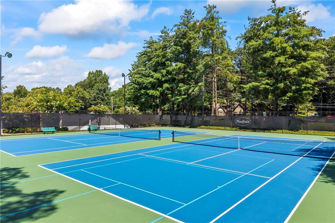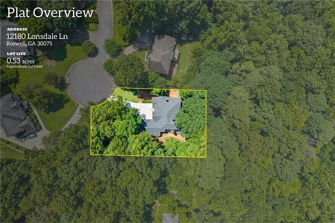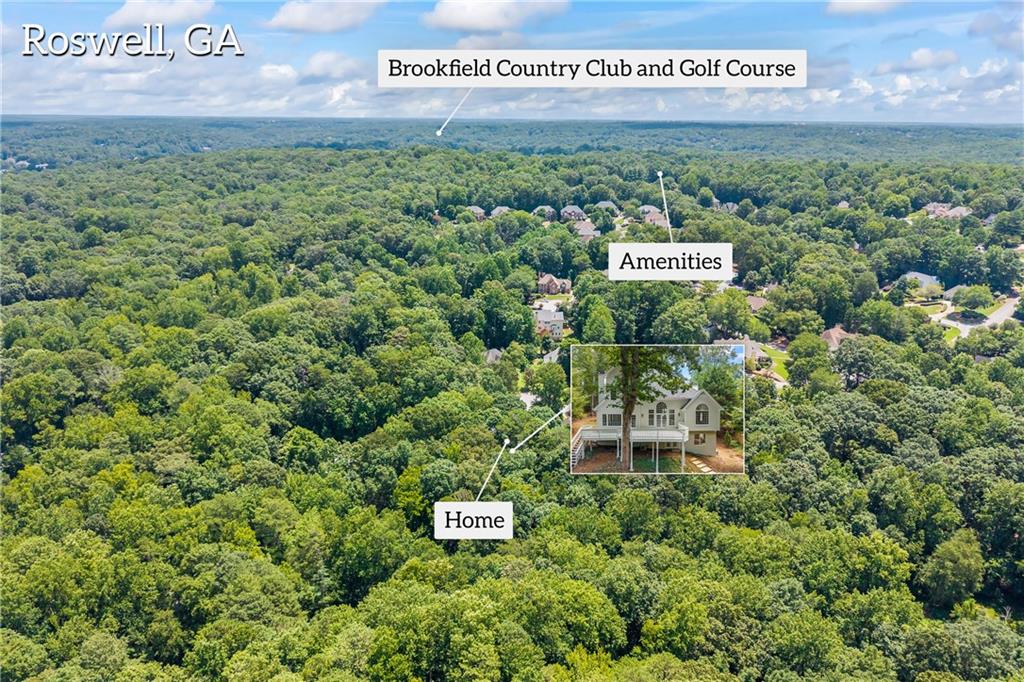12180 Lonsdale Lane
Roswell, GA 30075
$850,000
Tucked away on a quiet cul-de-sac in Roswell's sought-after Hadfield swim/tennis community, this beautiful and spacious home is the total package! Large square footage for the neighborhood with the master on main, a fully finished terrace level with a bed/bath, and a large, flat backyard perfect for kiddos to play with the option to add a pool! This home is an entertainer's dream and a personal retreat all in one. Inside, you'll find soaring ceilings, tons of natural light throughout, charming trim work throughout, a freshly painted interior, separate dining, two living rooms both with their own fireplace, and a spacious main-level primary suite with a walk-in closet, separate his/her vanities, a beautiful soaking tub by the fire, and private access to the expansive rear deck. The main floor also includes a half bath, hardwood flooring, and recessed lighting. The finished terrace level is ideal for multigenerational living, private office, or hosting out-of-town guests with a bed and bath, lots of additional storage, workshop, plus private access to the backyard oasis. Located within one of Roswell's top-rated school districts and just minutes from Brookfield Country Club and Downtown Roswell. Schedule your showing today and make this home your own!
- SubdivisionHadfield
- Zip Code30075
- CityRoswell
- CountyFulton - GA
Location
- ElementaryMountain Park - Fulton
- JuniorCrabapple
- HighRoswell
Schools
- StatusActive
- MLS #7615662
- TypeResidential
- SpecialAgent Related to Seller
MLS Data
- Bedrooms5
- Bathrooms4
- Half Baths2
- Bedroom DescriptionMaster on Main, Oversized Master
- RoomsBasement, Dining Room, Family Room
- BasementExterior Entry, Finished, Full
- FeaturesCrown Molding, Entrance Foyer 2 Story, Recessed Lighting, Walk-In Closet(s)
- KitchenCabinets Other, Pantry
- AppliancesDishwasher, Double Oven, Gas Cooktop, Range Hood
- HVACCeiling Fan(s), Central Air, Multi Units
- Fireplaces3
- Fireplace DescriptionDouble Sided, Family Room, Gas Starter, Glass Doors
Interior Details
- StyleTraditional
- ConstructionStucco
- Built In1988
- StoriesArray
- ParkingGarage
- FeaturesPrivate Yard, Rain Gutters
- ServicesHomeowners Association, Pool, Tennis Court(s)
- SewerPublic Sewer
- Lot DescriptionBack Yard, Cleared
- Lot Dimensionsx
- Acres0.5312
Exterior Details
Listing Provided Courtesy Of: Skystone Acquisitions 678-439-9891

This property information delivered from various sources that may include, but not be limited to, county records and the multiple listing service. Although the information is believed to be reliable, it is not warranted and you should not rely upon it without independent verification. Property information is subject to errors, omissions, changes, including price, or withdrawal without notice.
For issues regarding this website, please contact Eyesore at 678.692.8512.
Data Last updated on August 24, 2025 12:53am
