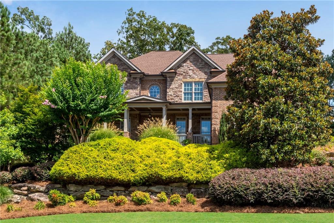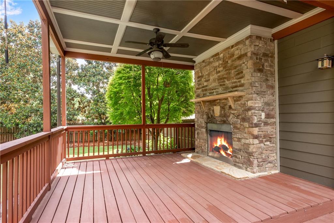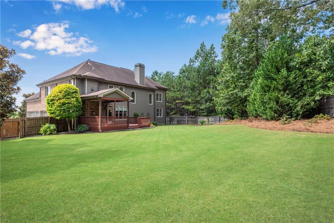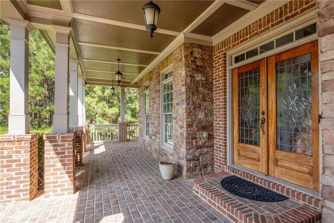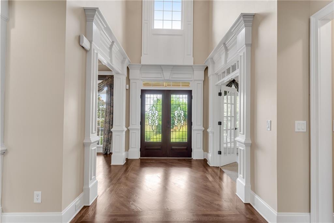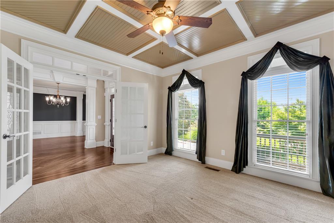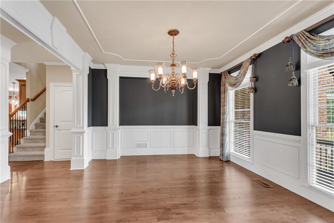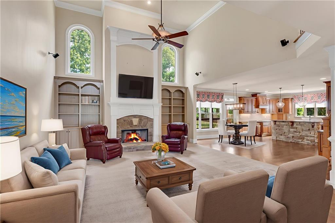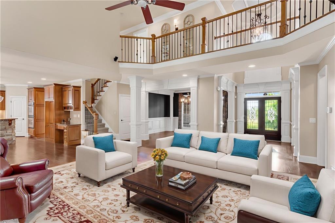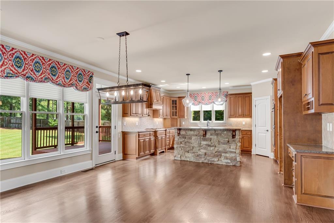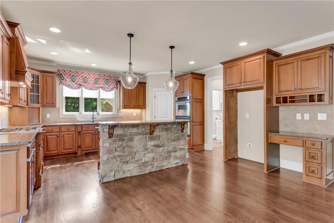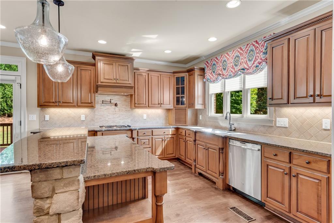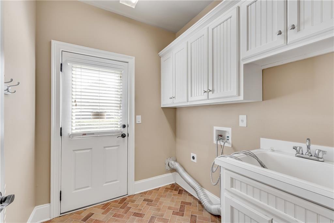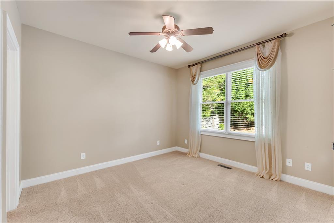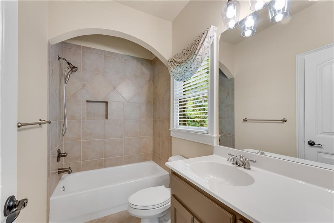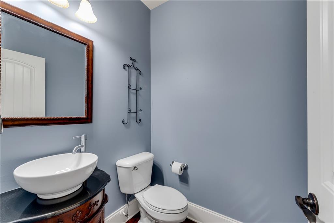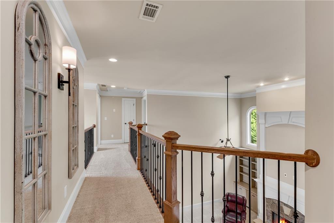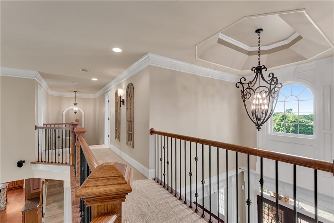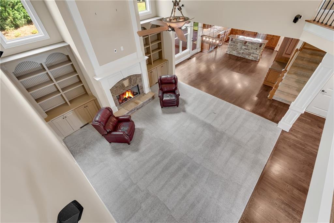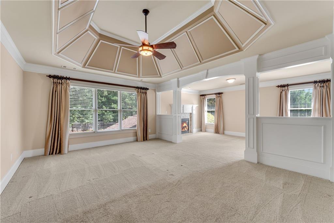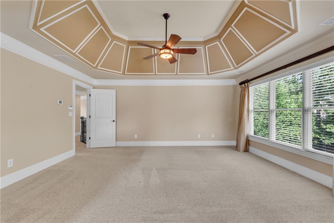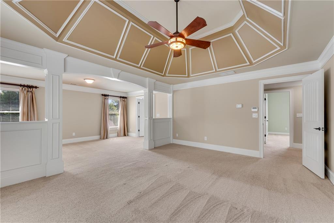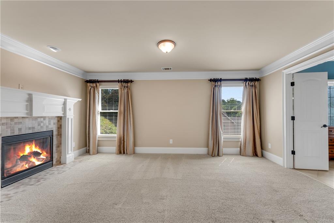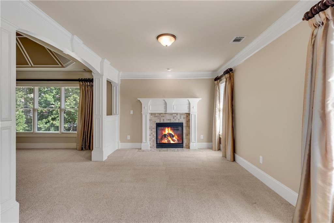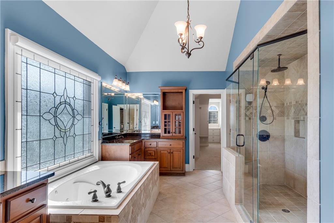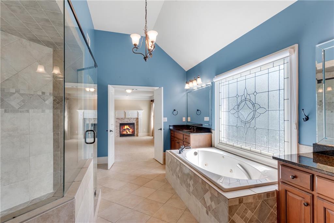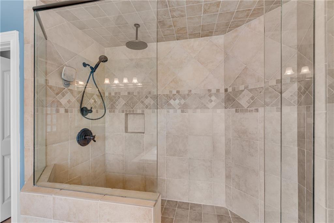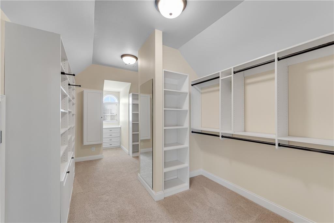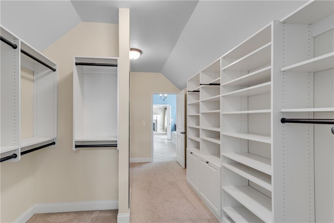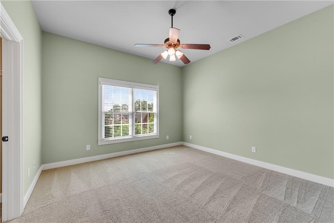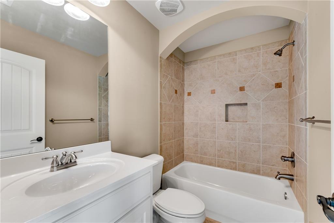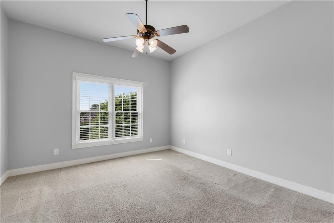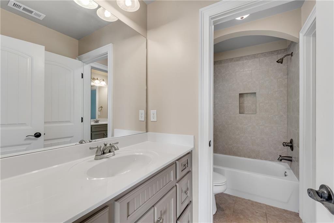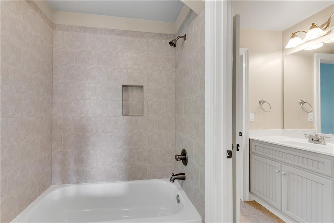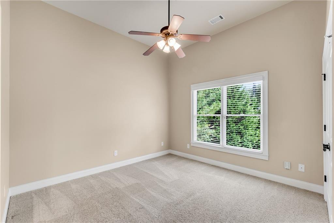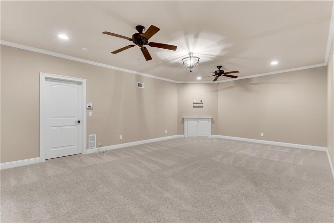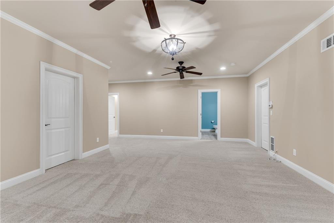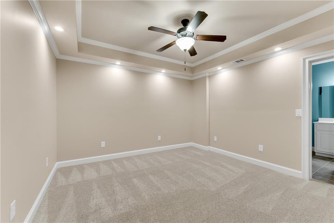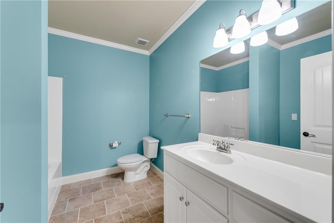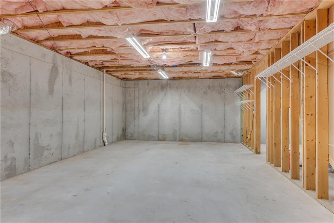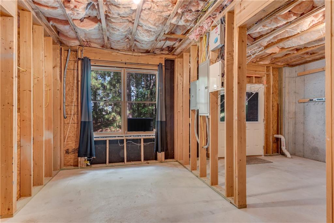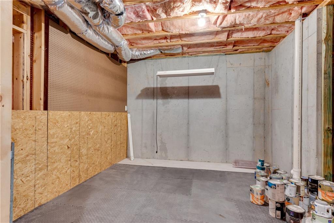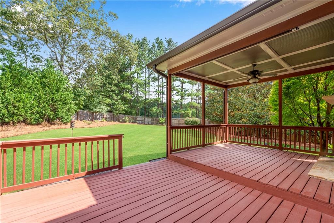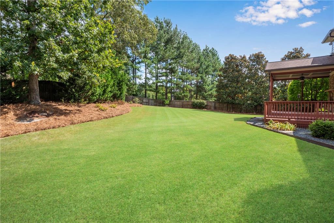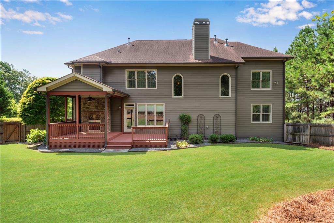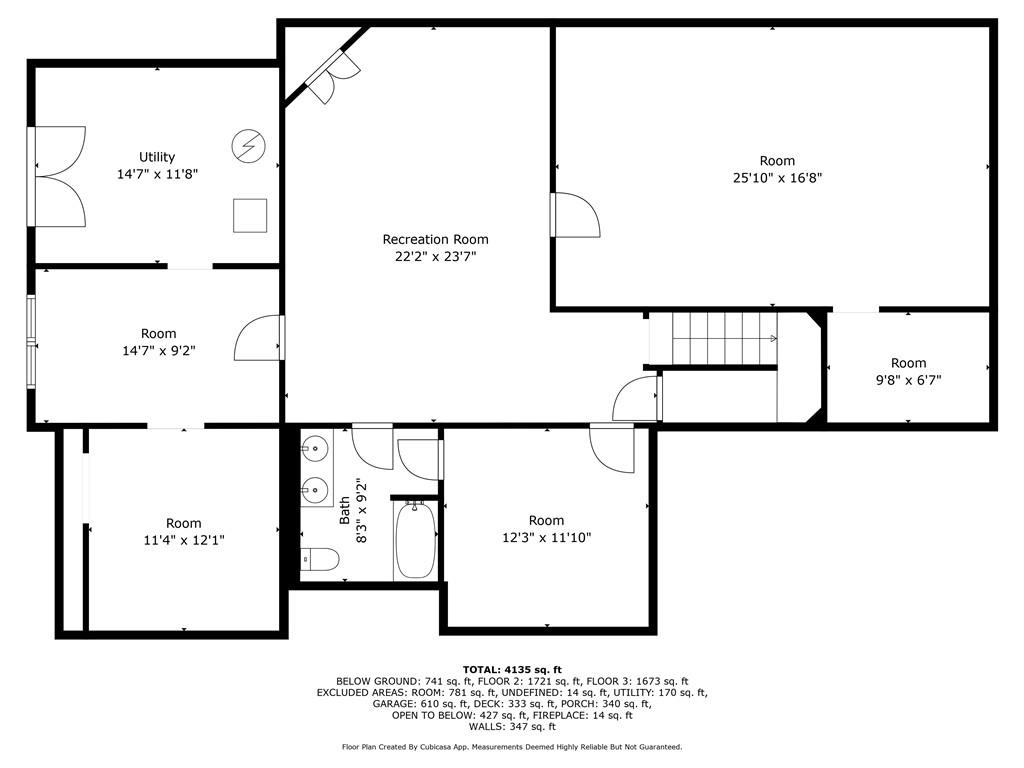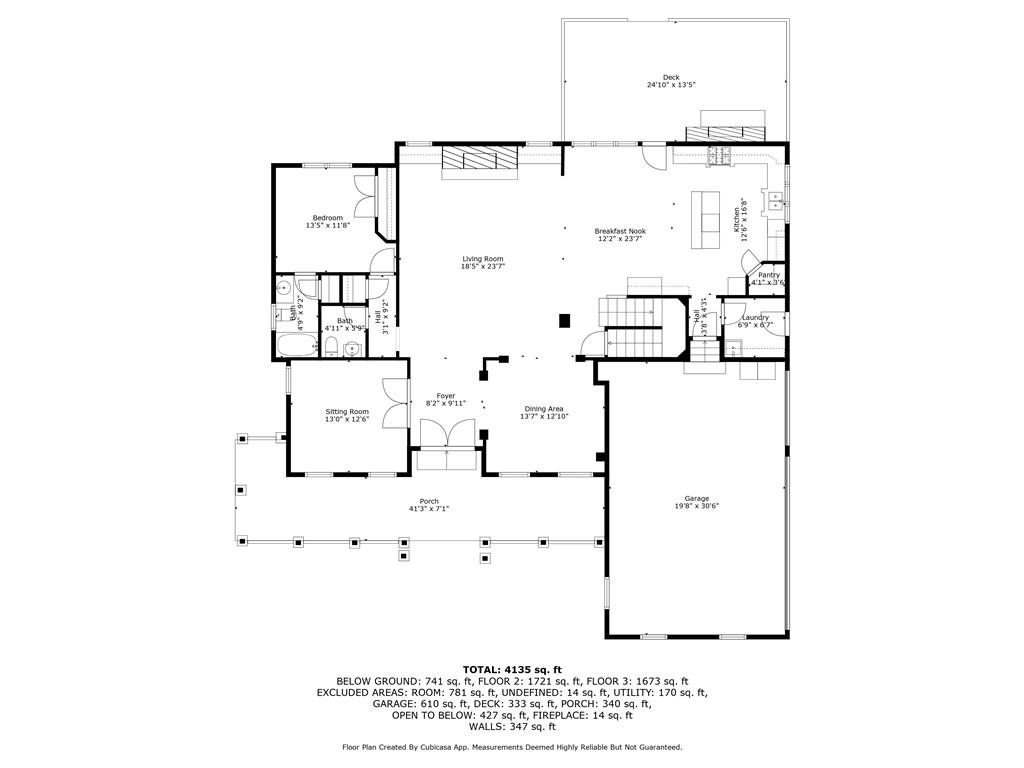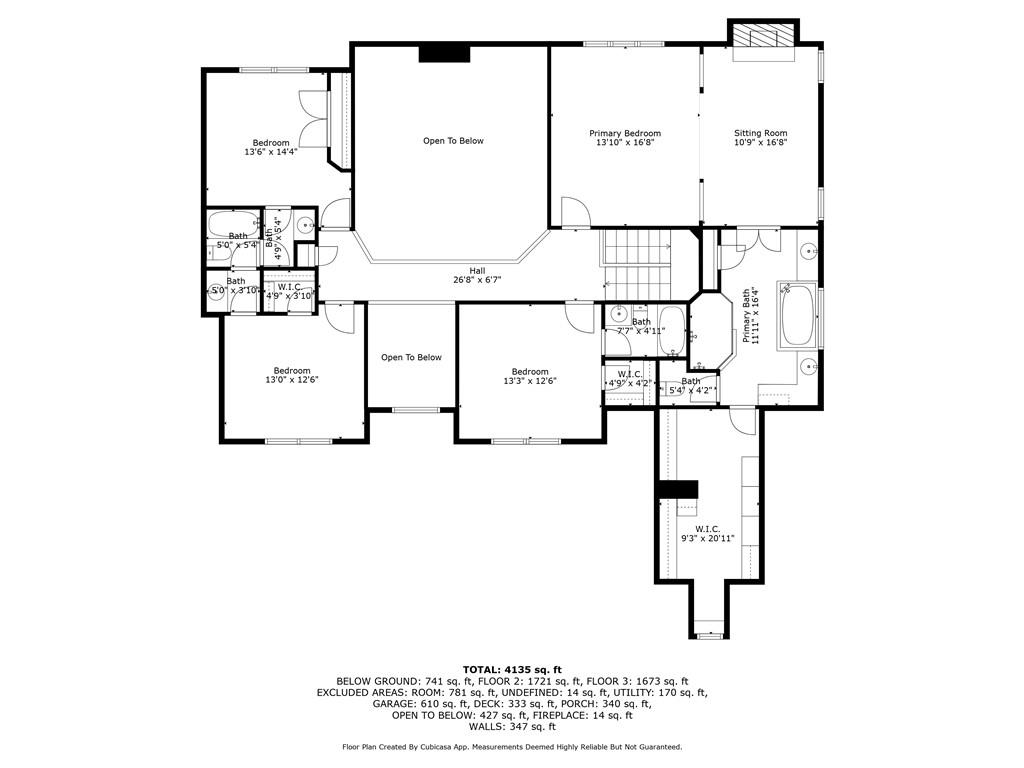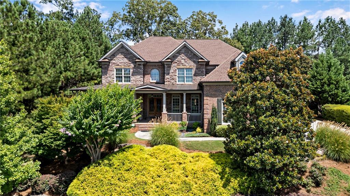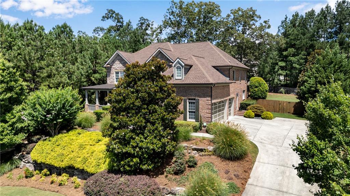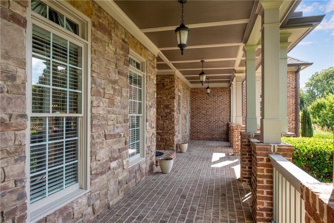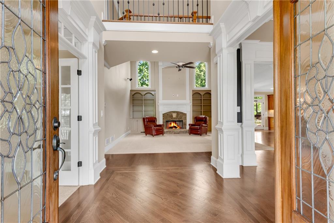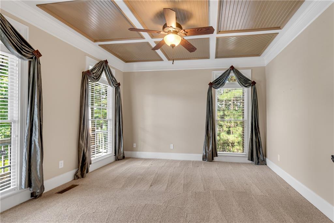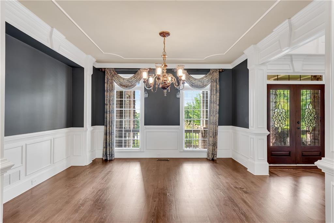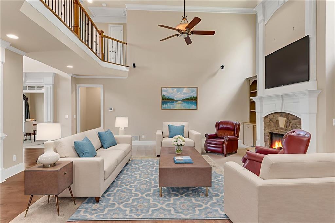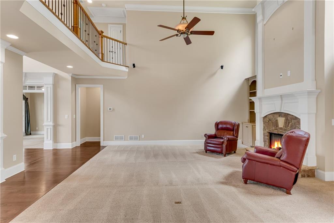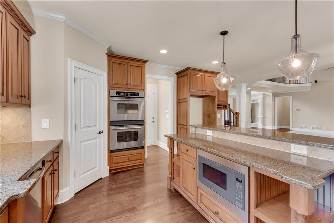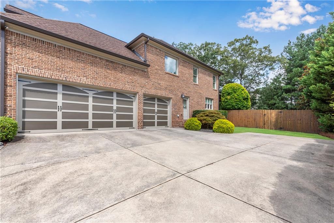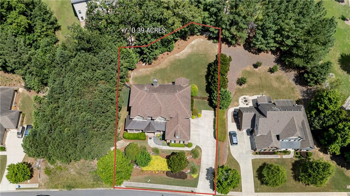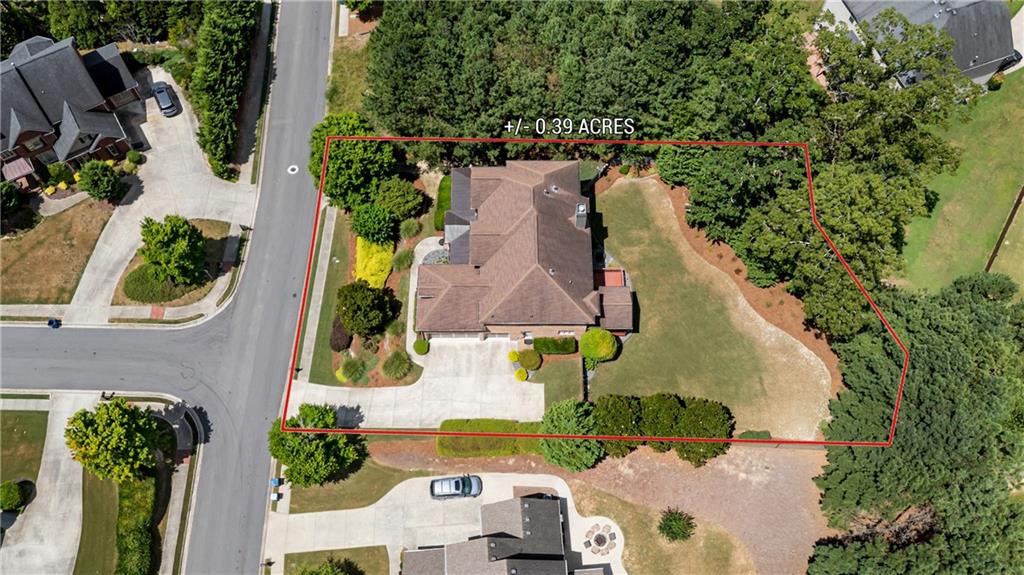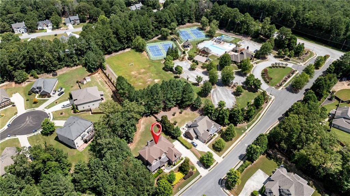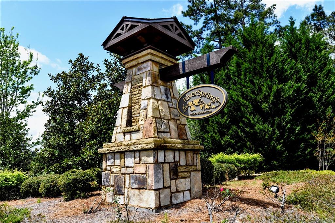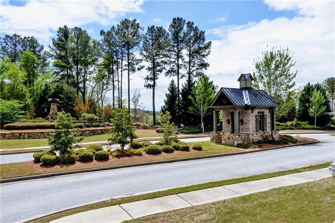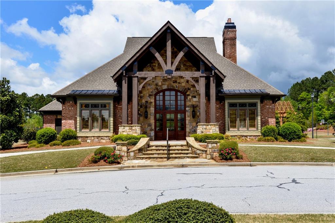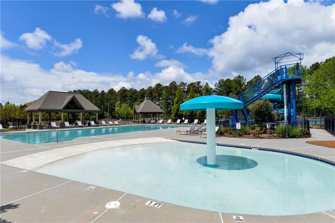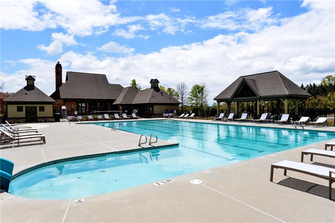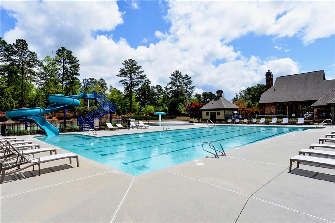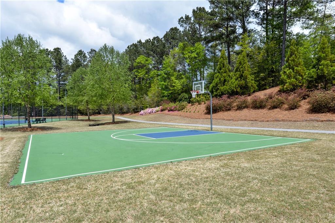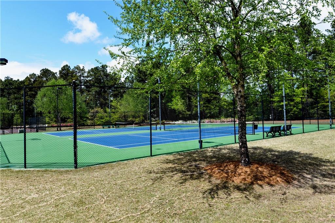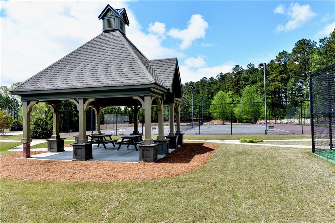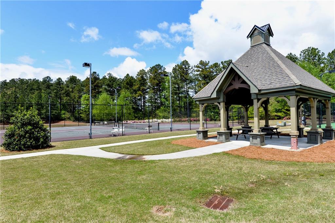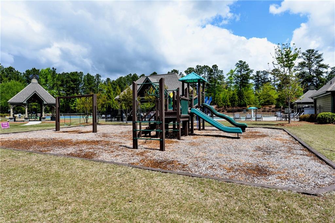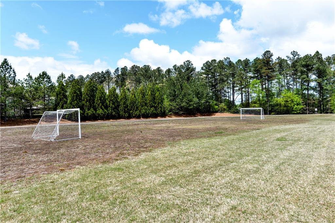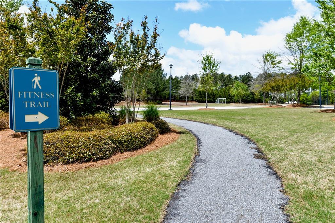1770 Riverpark Drive
Dacula, GA 30019
$750,000
3-Sided Brick & Stone Executive home w/HUGE level fenced backyard! Built by one of the original Riversprings CUSTOM home builders from Vintage Communities Builder Group. True wrap around rocking chair front porch w/double doors to the dramatic two-story foyer featuring inlay design site-finished hardwood floors extending to the formal dining, kitchen and main level hallways. French doors to the main level study with intricate beadboard coffered ceiling. Formal dining w/extensive trim package and bump out for buffet or China cabinet. The soaring two-story great room features a stacked stone fireplace and built-in bookcases. Spacious island w/quality cabinets featuring a cabinet vent hood, walk-in pantry, gas cooking, below counter microwave and double ovens. Brick herringbone tile laundry/mud room w/cabinets, laundry sink and door to driveway. Hard to find main level guest bedroom plan that features a private full bath for bedroom + separate half bath for main living areas. You will feel like you are at the Four Seasons in this premium oversized primary suite featuring a tray ceiling, sitting room w/gas fireplace, spa bath w/jetted tub and separate double tile shower plus a massive custome closet! One upstairs bedroom w/private bath and other two share a jack & jill bath. Finished terrace level features a rec room, additional exercise room or office and a full tile bath. Several additional unfinished rooms for additional expansion. Relax outside on the covered porch w/stacked stone gas fireplace stepping down to the additional deck with plenty of room for dining area and grilling. Walk to the impressive amenity package including clubhouse, 4 tennis courts, soccer field, basketball, pool w/slide and playground! Great location w/easy access to HWY 316 and shopping at corner of 316 and HWY 316 featuring Target, Publix, HomeGoods, Belk, Michaels, Chick-Fil-A, Starbucks, LongHorn Steakhouse, AMC Theater and more!
- SubdivisionRiversprings
- Zip Code30019
- CityDacula
- CountyGwinnett - GA
Location
- StatusActive
- MLS #7615844
- TypeResidential
MLS Data
- Bedrooms5
- Bathrooms5
- Half Baths1
- Bedroom DescriptionSitting Room
- RoomsGame Room, Great Room - 2 Story, Living Room, Office
- BasementDaylight, Exterior Entry, Finished, Finished Bath, Full, Interior Entry
- FeaturesBookcases, Coffered Ceiling(s), Crown Molding, Disappearing Attic Stairs, Double Vanity, Entrance Foyer 2 Story, High Ceilings 9 ft Lower, High Ceilings 9 ft Main, Recessed Lighting, Tray Ceiling(s), Walk-In Closet(s)
- KitchenBreakfast Bar, Breakfast Room, Cabinets Stain, Kitchen Island, Pantry Walk-In, Stone Counters, View to Family Room
- AppliancesDishwasher, Disposal, Double Oven, Gas Cooktop, Gas Water Heater, Microwave, Range Hood
- HVACCeiling Fan(s), Central Air, Zoned
- Fireplaces3
- Fireplace DescriptionFactory Built, Gas Log, Great Room, Master Bedroom, Outside, Raised Hearth
Interior Details
- StyleTraditional
- ConstructionBrick 3 Sides, Cement Siding, Stone
- Built In2006
- StoriesArray
- ParkingAttached, Garage, Garage Door Opener, Garage Faces Side, Kitchen Level
- FeaturesPrivate Yard
- ServicesClubhouse, Homeowners Association, Near Trails/Greenway, Park, Playground, Pool, Sidewalks, Street Lights, Tennis Court(s)
- UtilitiesCable Available, Electricity Available, Natural Gas Available, Phone Available, Sewer Available, Underground Utilities, Water Available
- SewerPublic Sewer
- Lot DescriptionLandscaped, Level, Sprinklers In Front, Sprinklers In Rear, Wooded
- Lot Dimensions97 x 174x31x59x28x146
- Acres0.39
Exterior Details
Listing Provided Courtesy Of: RE/MAX Legends 770-963-5181

This property information delivered from various sources that may include, but not be limited to, county records and the multiple listing service. Although the information is believed to be reliable, it is not warranted and you should not rely upon it without independent verification. Property information is subject to errors, omissions, changes, including price, or withdrawal without notice.
For issues regarding this website, please contact Eyesore at 678.692.8512.
Data Last updated on October 4, 2025 8:47am
