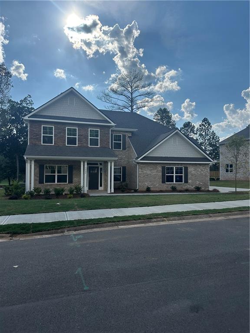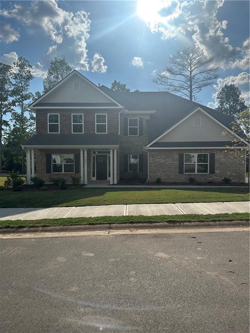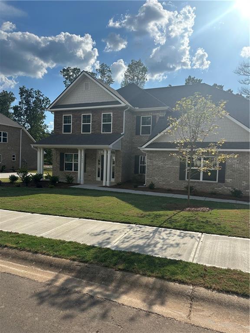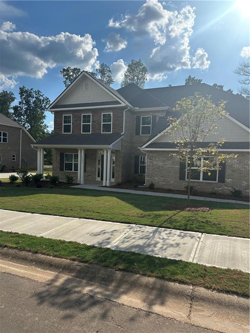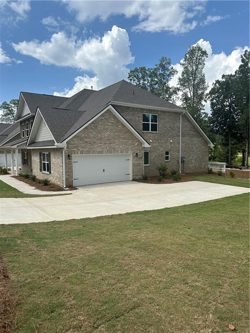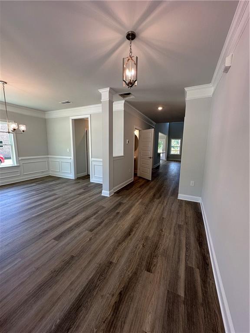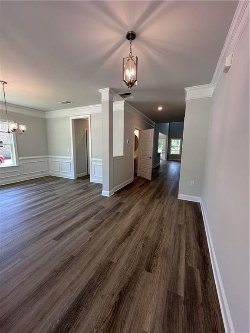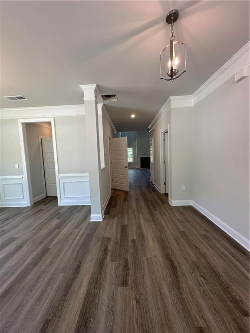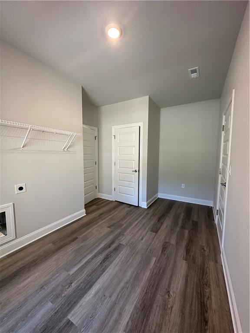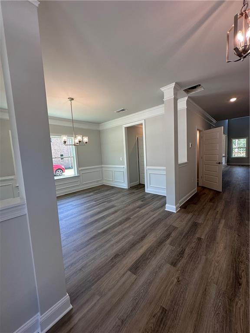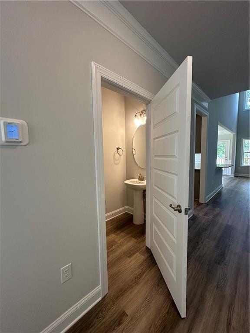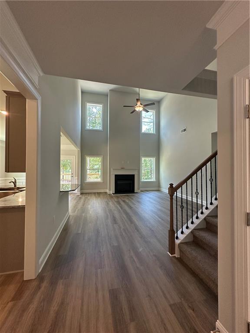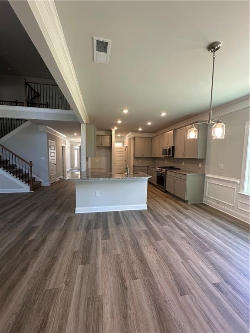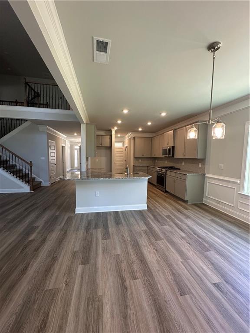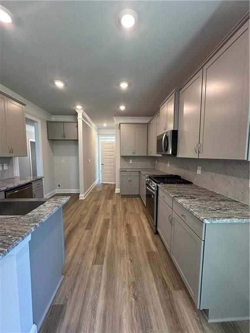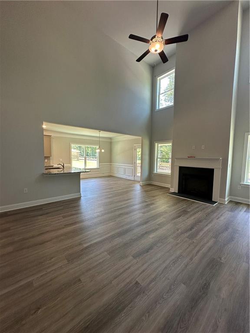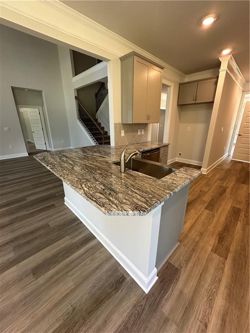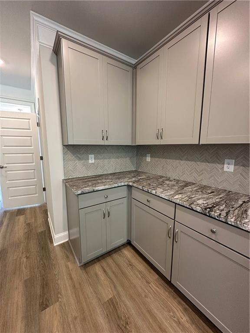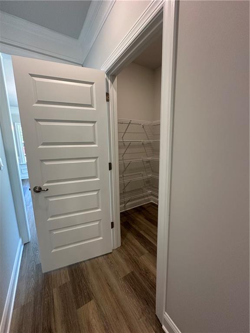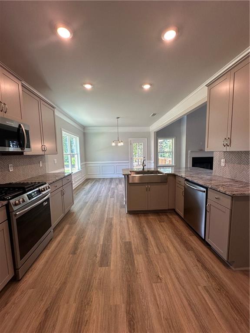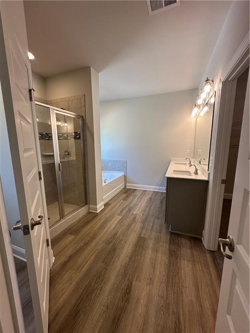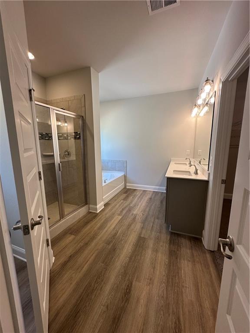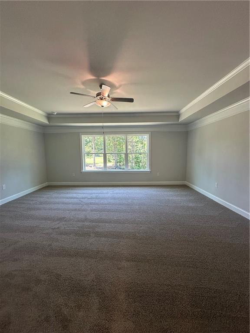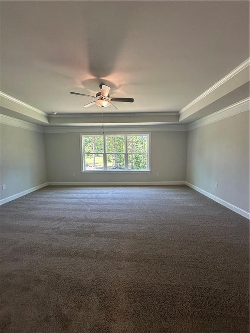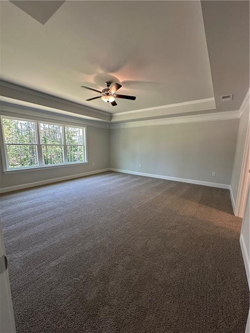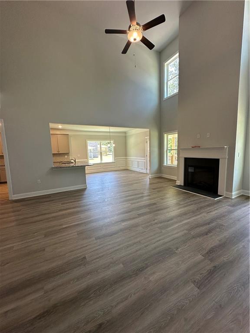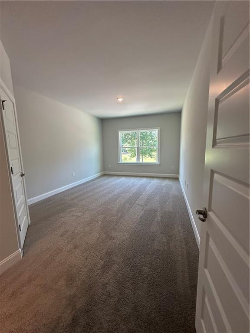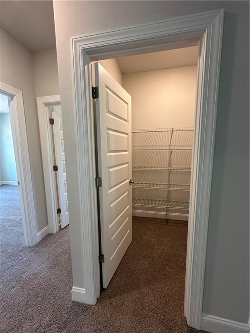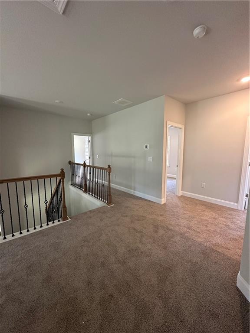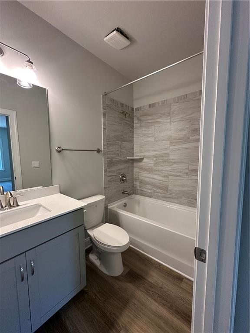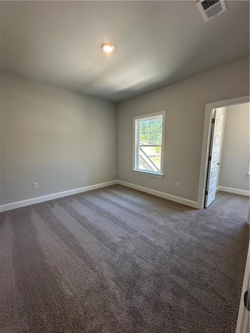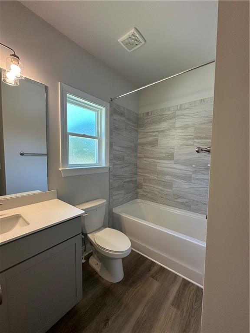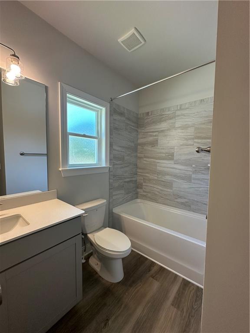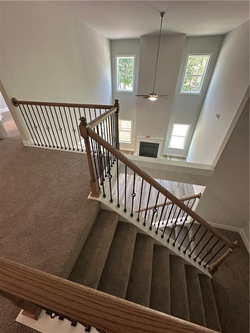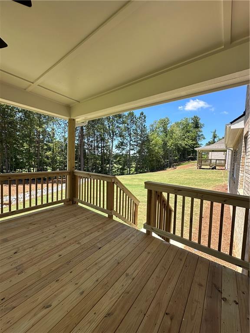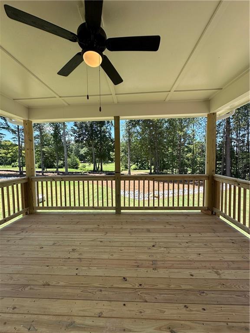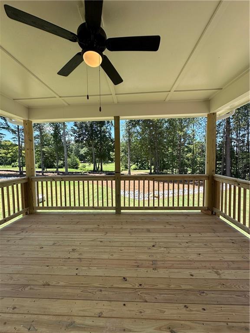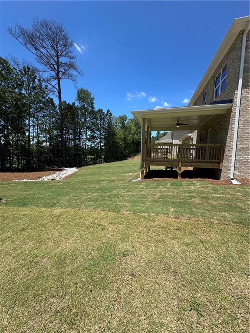5002 Fairview Circle
Villa Rica, GA 30180
$571,887
50k FLEX CASH AVAILABLE WHEN USING ONE OF OUR PREFERRED LENDERS!! ADAMS HOMES 3320 Floorplan features 5 Bedrooms-3.5 Baths Primary suite on MAIN-Elegant Two-Story Family Home with Abundant Natural Light. Step into timeless elegance with this beautifully designed two-story family home, where light and space blend effortlessly. The grand exterior features classic architectural details, while large thoughtfully placed windows flood every room with natural sunlight, creating a bright and inviting atmosphere throughout. Inside, the spacious family room perfect for gathering, with soaring ceilings and a wall of windows that brings the outdoors in. The gourmet kitchen is a chef's dream complete with spacious granite countertops, tile backsplash, stainless farmhouse sink, beautiful cabinets featuring soft close, access to spacious walk-in pantry, ease to elegant spacious dining room and breakfast room. Upstairs, generously sized bedrooms offer comfort and privacy, all secondary bedrooms feature a walk-in closet with bedroom 4 having access to its own bath, bedroom 5 is very spacious that some would consider the size of a primary suite. This home sits on a serene spacious GOLF VIEW lot where you can enjoy this view from a covered deck, featuring ceiling fan and the ability to bring the entertainment outdoor with access to already installed cable outlet and additional electrical outlet. This home is built with the whole family in mind and a space to bring all of your design ideas to life. This home features 4 sides brick. side entry garage with ample additional parking space. From the garage you will enter into a spacious mudroom/laundry room that is a must see to believe all the possibilities this room offers for your family. THIS HOME IS MOVE IN READY!!
- SubdivisionMirror Lake
- Zip Code30180
- CityVilla Rica
- CountyDouglas - GA
Location
- ElementaryMirror Lake
- JuniorMason Creek
- HighDouglas County
Schools
- StatusActive
- MLS #7615850
- TypeResidential
MLS Data
- Bedrooms5
- Bathrooms3
- Half Baths1
- Bedroom DescriptionMaster on Main
- RoomsFamily Room, Laundry
- FeaturesDisappearing Attic Stairs, Double Vanity, Entrance Foyer, High Speed Internet, Walk-In Closet(s)
- KitchenBreakfast Bar, Breakfast Room, Pantry Walk-In, Solid Surface Counters, View to Family Room
- AppliancesDishwasher, Disposal, Gas Water Heater, Microwave
- HVACCeiling Fan(s), Gas, Heat Pump
- Fireplaces1
- Fireplace DescriptionFactory Built, Family Room
Interior Details
- StyleTraditional
- ConstructionBrick 4 Sides, Cement Siding, Concrete
- Built In2025
- StoriesArray
- ParkingAttached, Garage, Garage Door Opener, Kitchen Level
- ServicesClubhouse, Golf, Homeowners Association, Lake, Playground, Pool, Sidewalks, Street Lights, Tennis Court(s)
- UtilitiesUnderground Utilities
- SewerPublic Sewer
- Lot DescriptionLevel
Exterior Details
Listing Provided Courtesy Of: Adams Homes Realty Inc. 678-432-5495

This property information delivered from various sources that may include, but not be limited to, county records and the multiple listing service. Although the information is believed to be reliable, it is not warranted and you should not rely upon it without independent verification. Property information is subject to errors, omissions, changes, including price, or withdrawal without notice.
For issues regarding this website, please contact Eyesore at 678.692.8512.
Data Last updated on February 20, 2026 5:35pm
