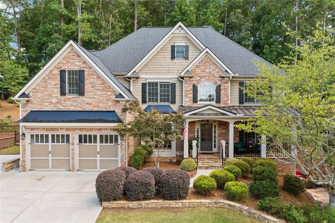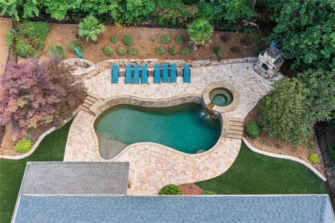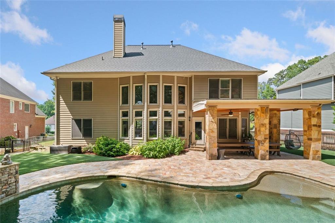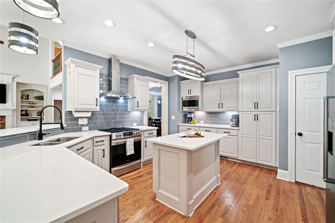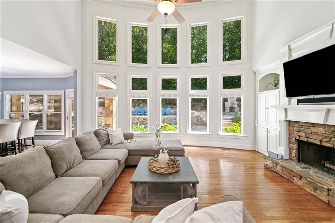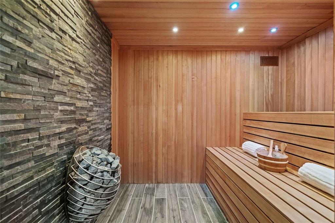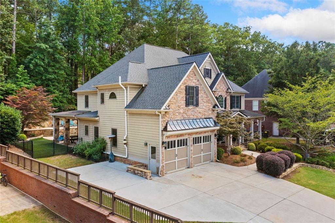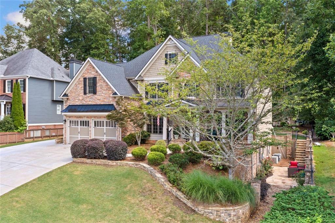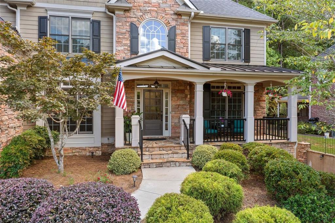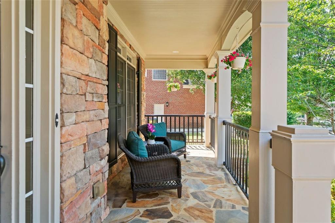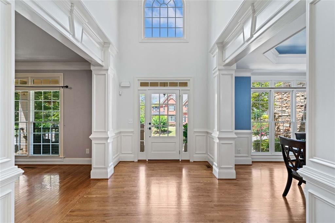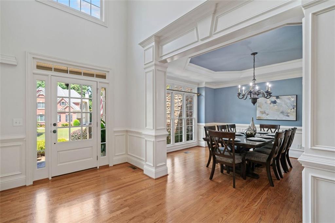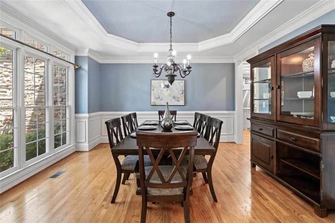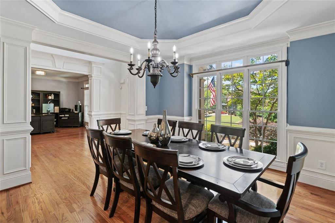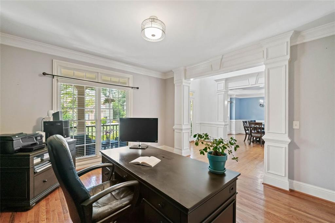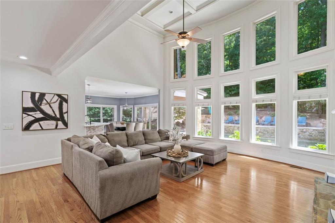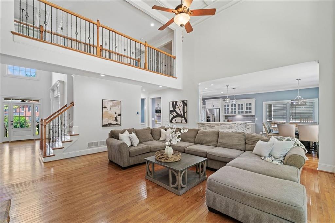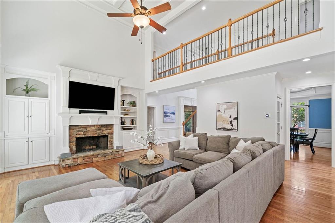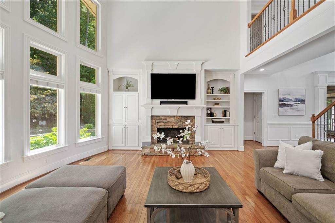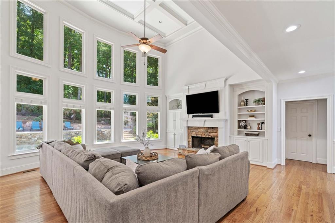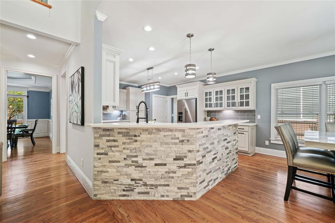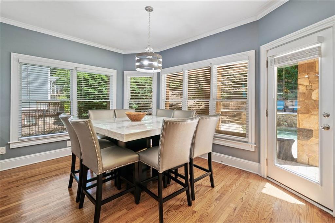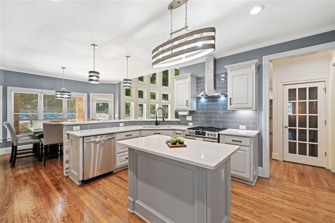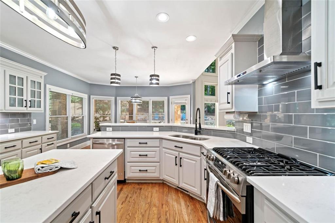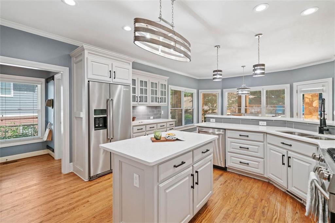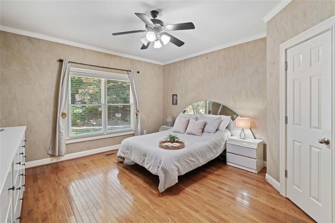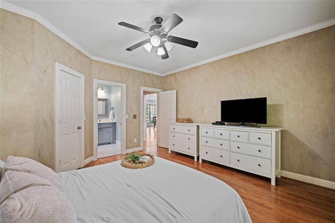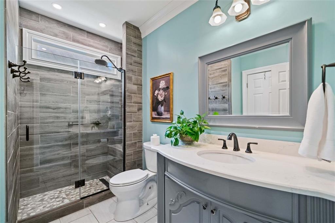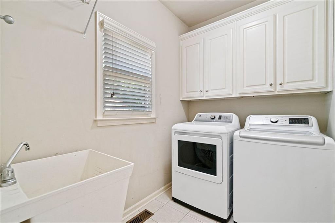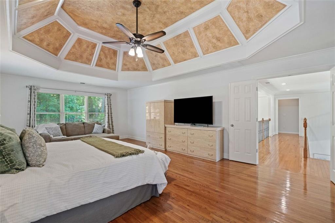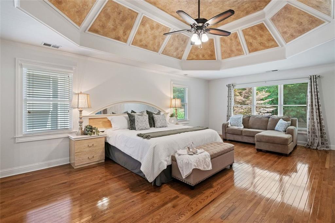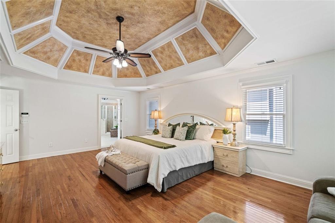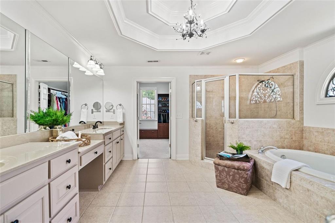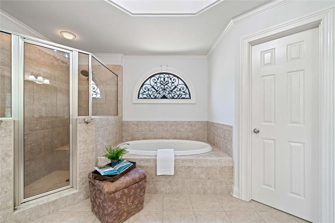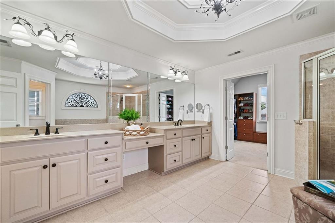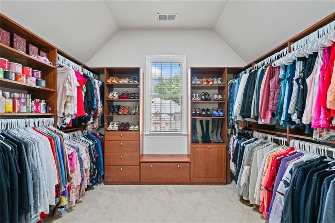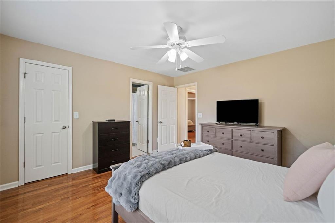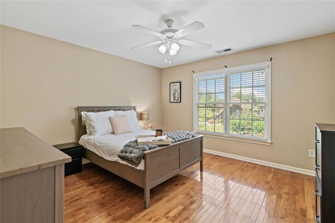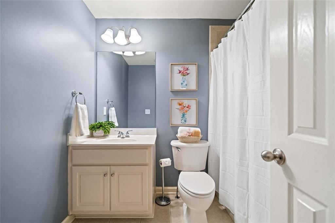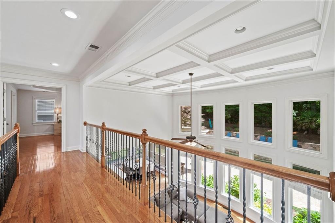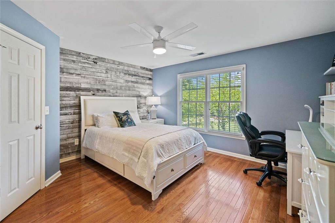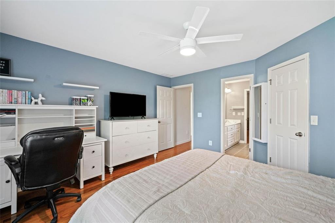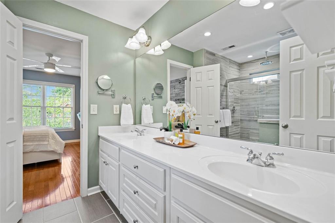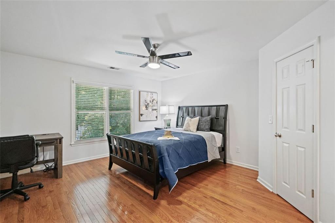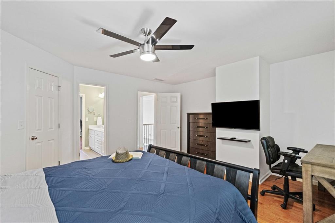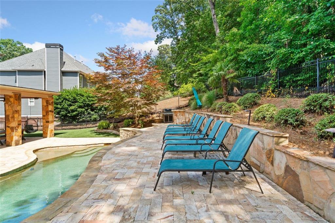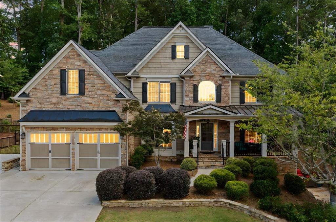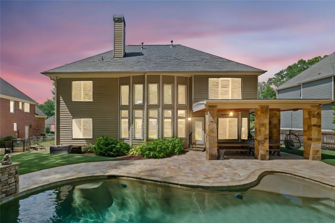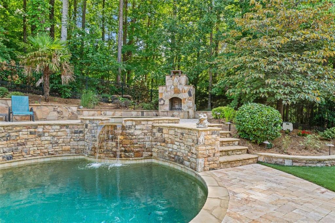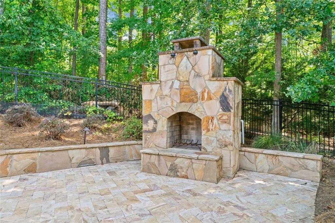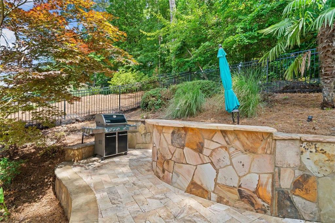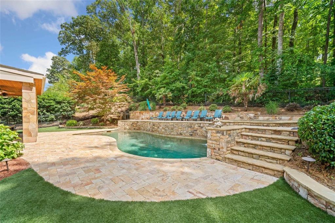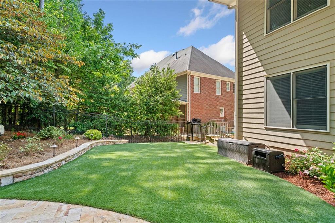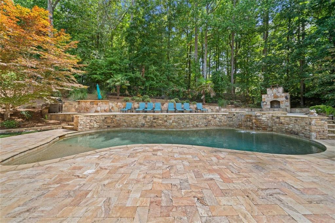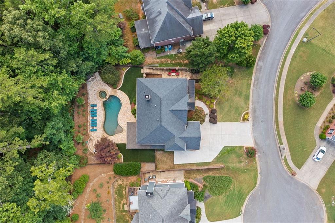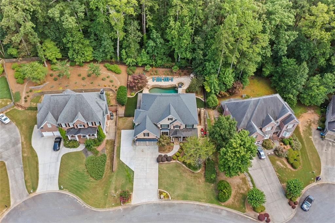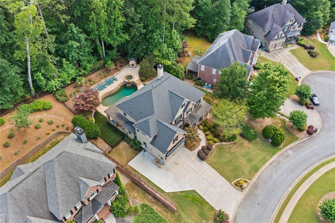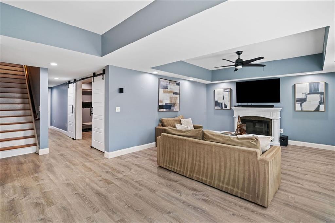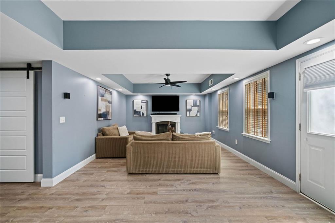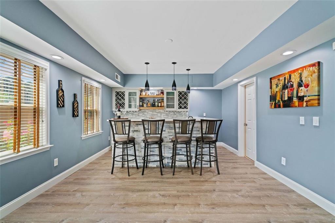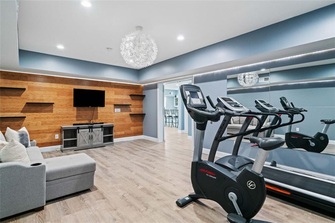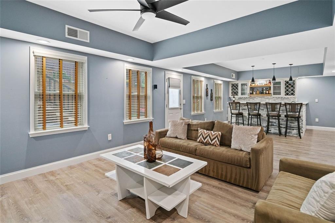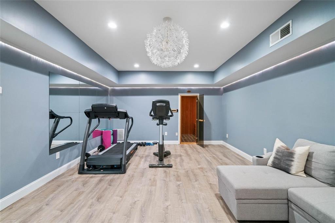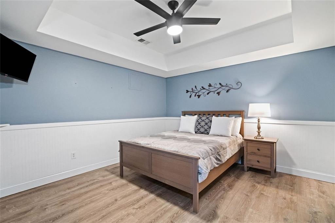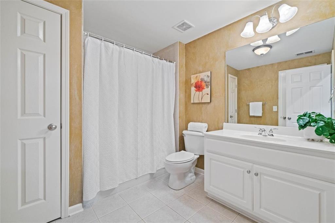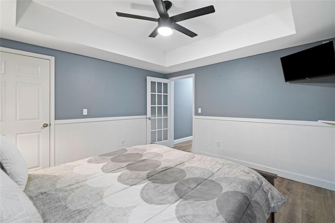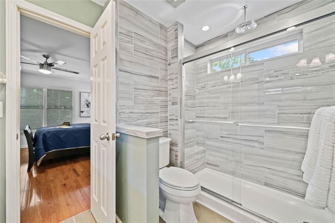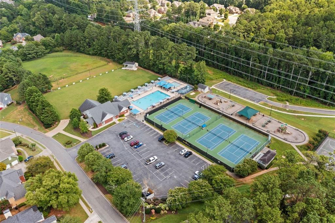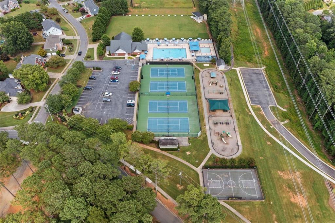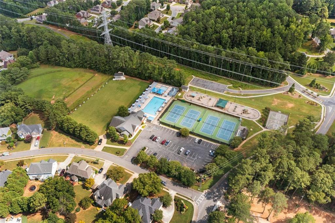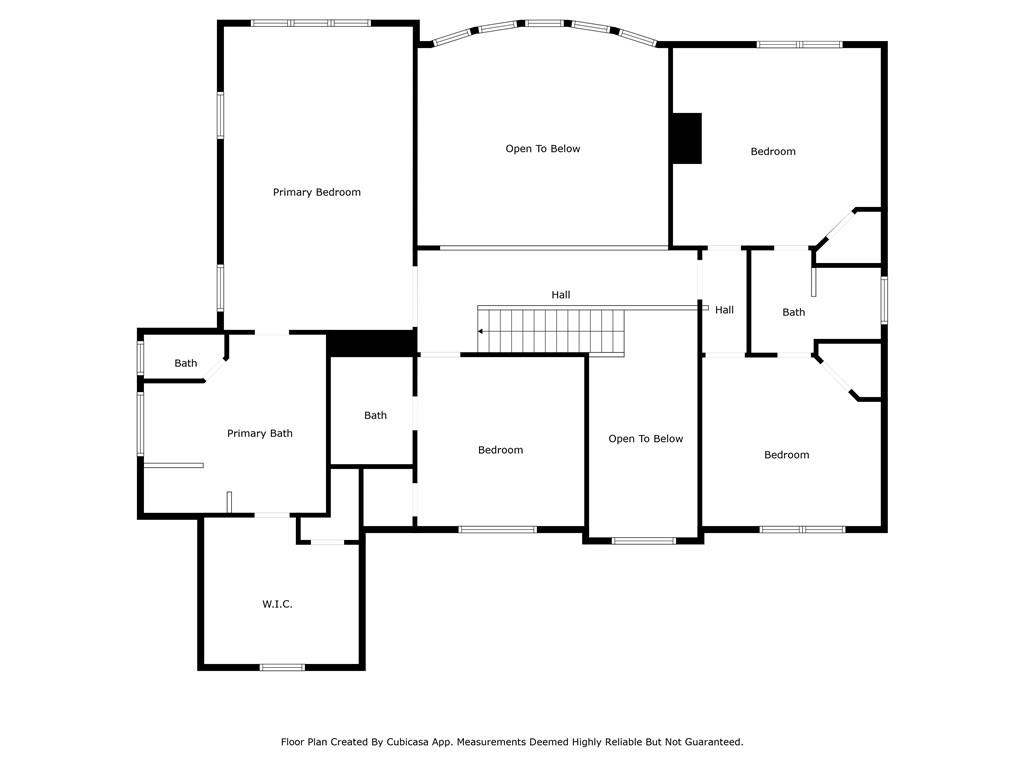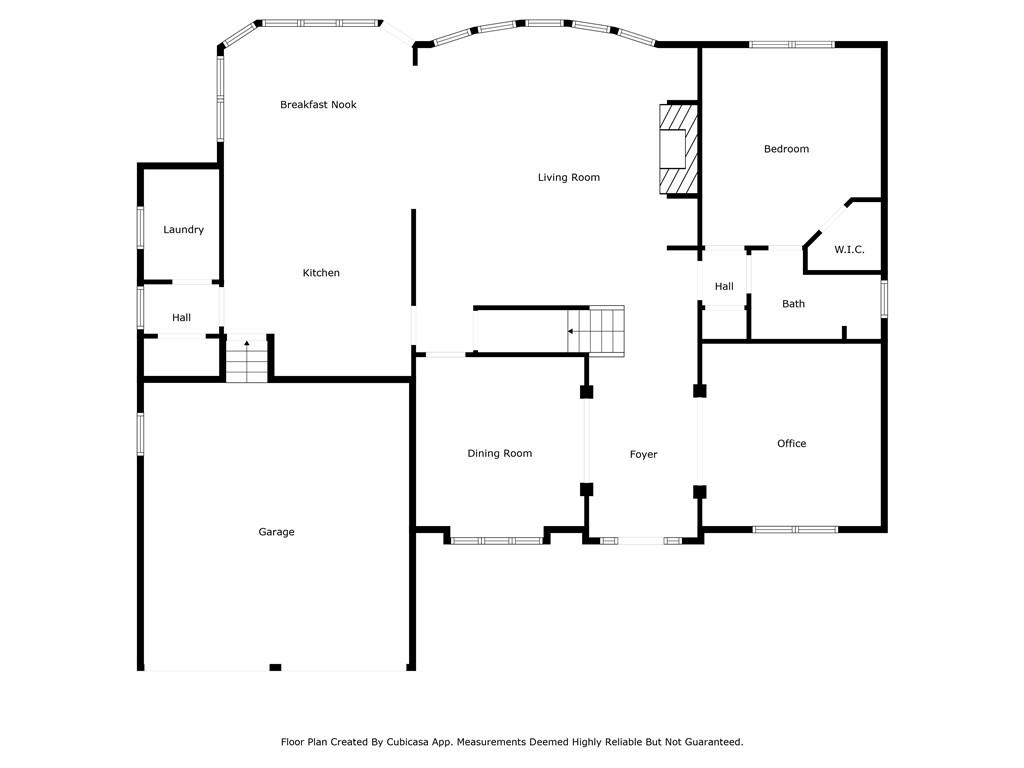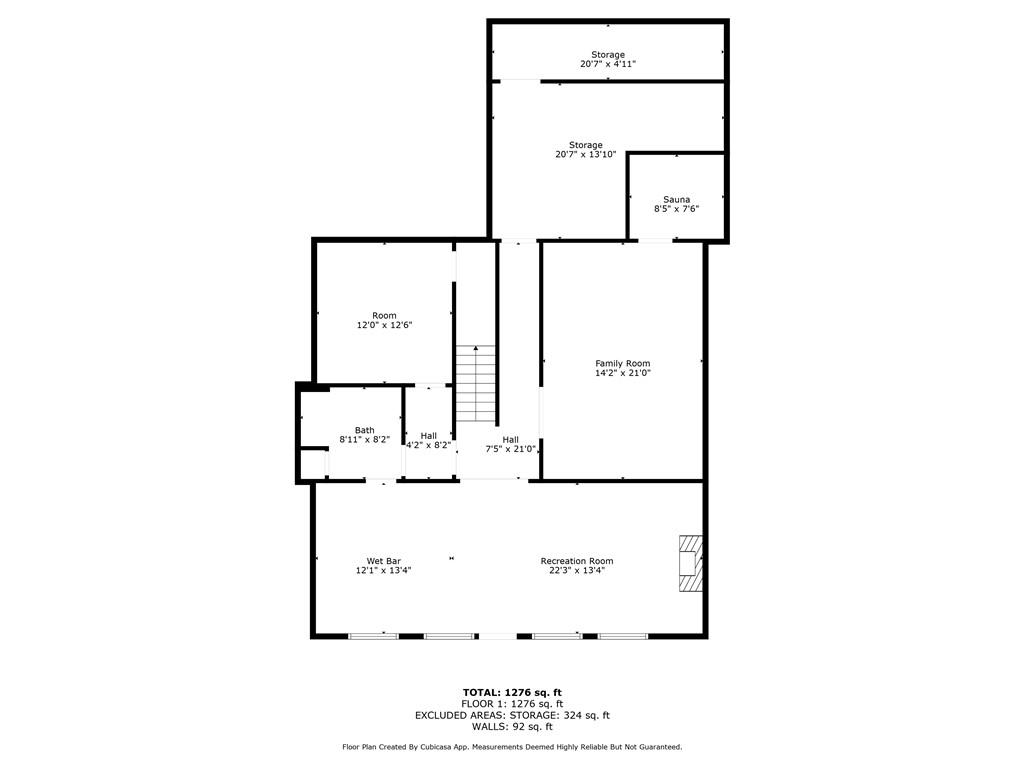2111 Hollowbrooke Way NW
Acworth, GA 30101
$875,000
Stunning Resort-Style Living in Sought-After Brookstone | 5,355 Sq Ft | $875,000 Welcome to your dream home in the heart of Brookstone, one of Acworth’s most desirable swim/tennis communities, zoned for top-rated Pickett's Mill Elementary, Durham Middle, and Allatoona High School. This beautifully crafted 5-bedroom, 5-bathroom traditional home with stone accents offers over 5,300 square feet of luxurious living space, complete with a finished terrace level, resort-style backyard, and thoughtful updates throughout. Every inch of this home is designed for upscale living, effortless entertaining, and comfortable day-to-day life. Main Level Highlights: Step inside to find gleaming hardwood floors, fresh designer paint, and a dramatic two-story great room with a stunning wall of windows that bathes the space in natural light. The updated kitchen features crisp white cabinetry, quartz countertops, a spacious island, stainless steel appliances, and a charming breakfast area. Whether you're preparing everyday meals or hosting guests, this space blends timeless elegance with practicality. Formal dining and living rooms offer elegant spaces for gatherings, while a full main-level bath adds flexibility for guests or multigenerational living. Upstairs Living: The expansive primary suite is a true sanctuary, offering space for a sitting area or office nook, along with a spa-inspired ensuite featuring a soaking tub, walk-in shower, and generous closet. Secondary bedrooms are spacious and stylish, with updated bathrooms that reflect quality finishes and attention to detail. Terrace Level Retreat: The finished basement is an entertainer’s dream. Enjoy a custom bar, game and media area, a luxurious indoor sauna, a full bath, and a potential 6th bedroom or private guest suite. This level is the perfect mix of comfort and functionality — ideal for relaxing, hosting, or accommodating overnight guests. Your Private Outdoor Oasis: Step into a backyard designed to impress — your resort-style escape awaits with a heated gunite pool and spa, outdoor fireplace, built-in bar, and lush landscaping. A large covered porch offers the ultimate outdoor dining experience, complete with a custom-built Trex dining table for 20, making this the ideal setting for gatherings under the stars. Community & Lifestyle: Brookstone offers a lifestyle like no other with tennis courts, basketball court, playgrounds, a resort-style pool with kiddie fountain, clubhouse, and even an amphitheater that hosts neighborhood concerts and events. It’s a vibrant, golf-cart friendly community where neighbors become lifelong friends. Whether you're relaxing in the sauna, entertaining by the pool, or hosting holidays in your elegant interior spaces, this exceptional home offers the perfect balance of sophistication and livability. Don’t miss this rare opportunity to own one of Brookstone’s finest properties — schedule your private showing today!
- SubdivisionBrookstone
- Zip Code30101
- CityAcworth
- CountyCobb - GA
Location
- ElementaryPickett's Mill
- JuniorDurham
- HighAllatoona
Schools
- StatusActive Under Contract
- MLS #7616024
- TypeResidential
MLS Data
- Bedrooms5
- Bathrooms5
- Bedroom DescriptionOversized Master
- RoomsBasement, Exercise Room, Family Room, Office, Great Room - 2 Story
- BasementDaylight, Exterior Entry, Finished Bath, Full, Interior Entry, Finished
- FeaturesHigh Ceilings 10 ft Main, High Ceilings 10 ft Upper, Entrance Foyer 2 Story, Bookcases, Cathedral Ceiling(s), Coffered Ceiling(s), Crown Molding, Double Vanity
- KitchenBreakfast Bar, Breakfast Room, Cabinets White, Stone Counters, Kitchen Island, Eat-in Kitchen, Pantry Walk-In
- AppliancesDishwasher, Disposal, Refrigerator, Gas Range, Gas Water Heater, Microwave, Range Hood, Self Cleaning Oven
- HVACCeiling Fan(s), Central Air, Zoned
- Fireplaces2
- Fireplace DescriptionFree Standing, Gas Starter, Great Room, Outside
Interior Details
- StyleTraditional
- ConstructionBrick Front, Cement Siding, HardiPlank Type
- Built In2005
- StoriesArray
- PoolGunite, Heated, In Ground, Pool/Spa Combo, Waterfall, Salt Water
- ParkingAttached, Garage Door Opener, Driveway, Garage, Garage Faces Front, Kitchen Level
- FeaturesGarden, Private Yard
- ServicesClubhouse, Homeowners Association, Playground, Pool, Sidewalks, Street Lights, Tennis Court(s)
- UtilitiesCable Available
- SewerPublic Sewer
- Lot DescriptionBack Yard, Cul-de-sac Lot, Level, Landscaped, Private, Front Yard
- Lot Dimensions93x152x94x153
- Acres0.316
Exterior Details
Listing Provided Courtesy Of: Atlanta Communities 770-240-2004

This property information delivered from various sources that may include, but not be limited to, county records and the multiple listing service. Although the information is believed to be reliable, it is not warranted and you should not rely upon it without independent verification. Property information is subject to errors, omissions, changes, including price, or withdrawal without notice.
For issues regarding this website, please contact Eyesore at 678.692.8512.
Data Last updated on December 17, 2025 1:39pm
