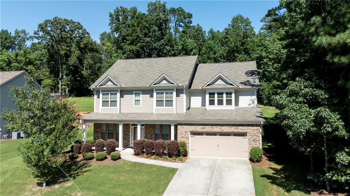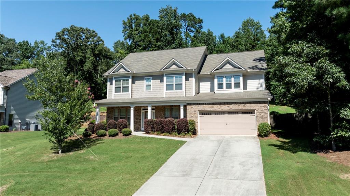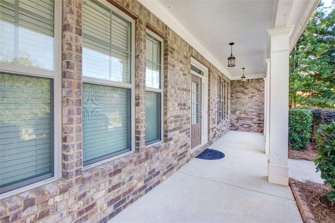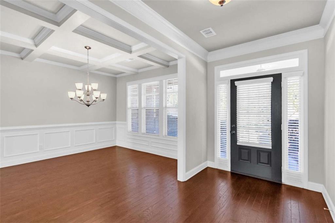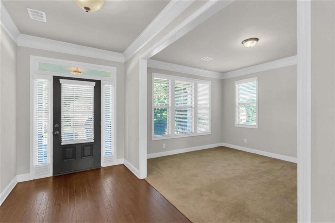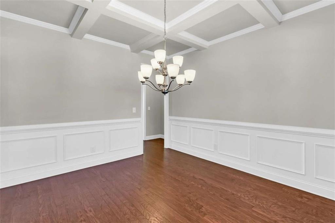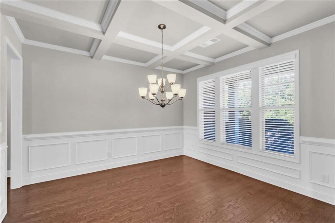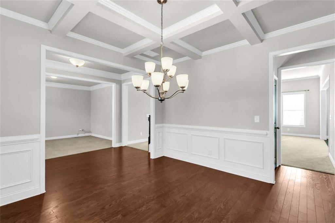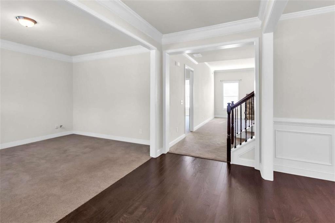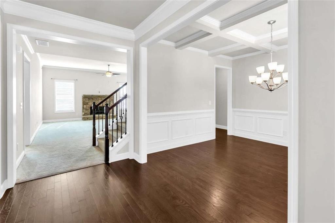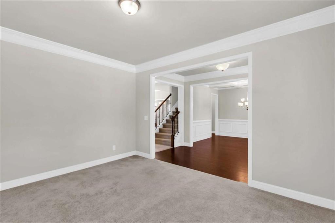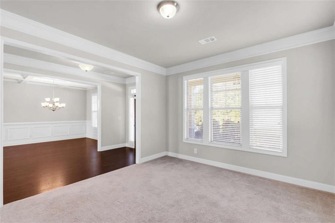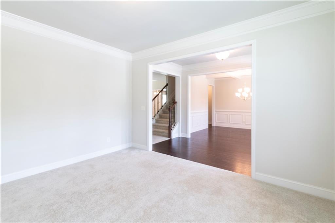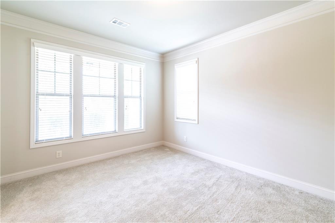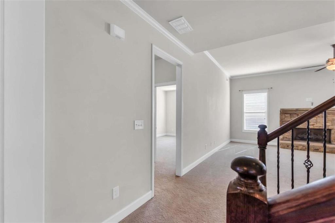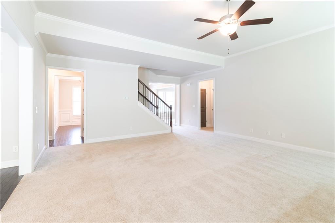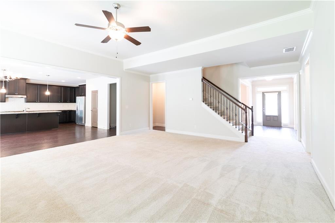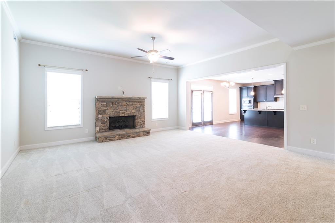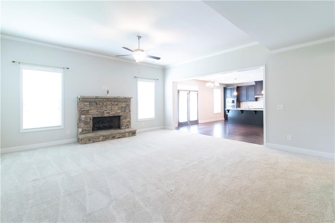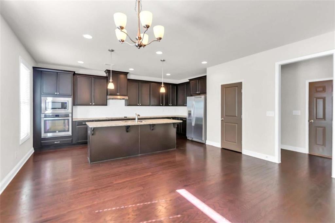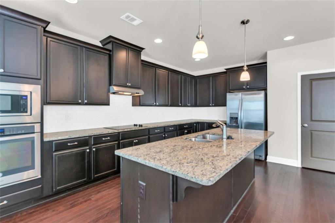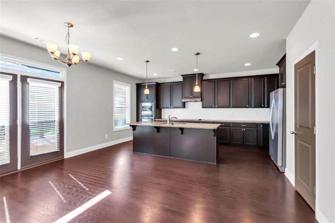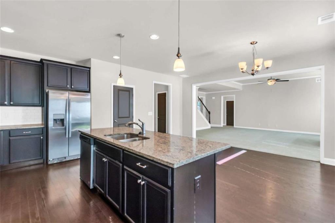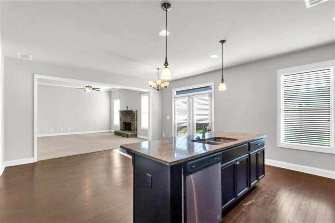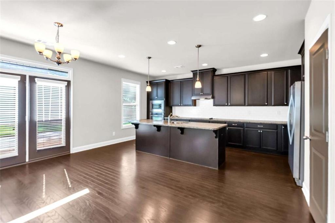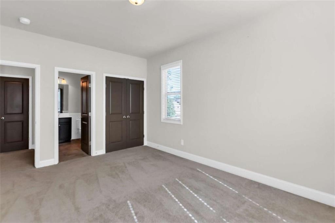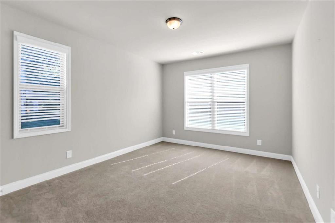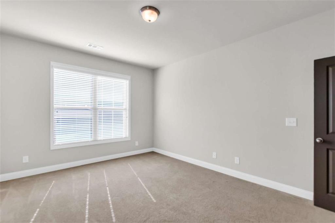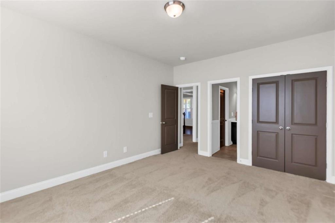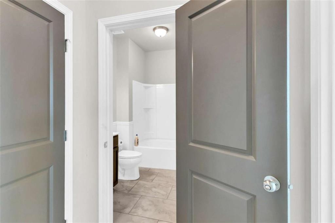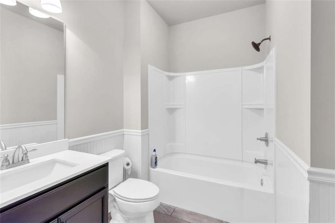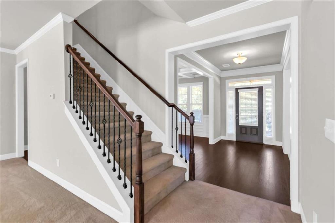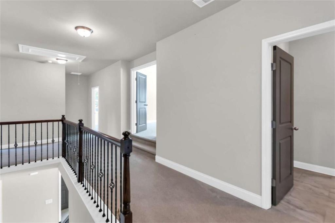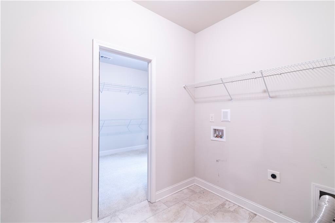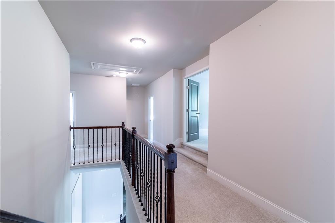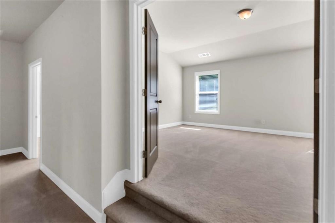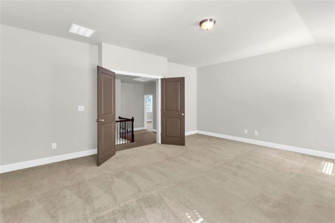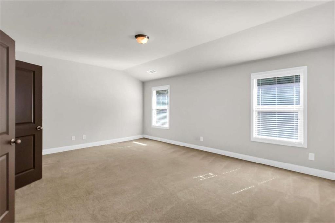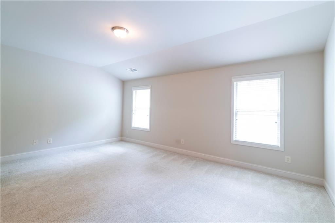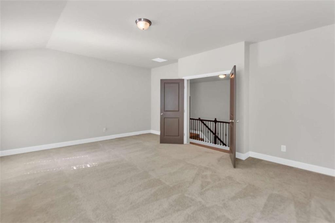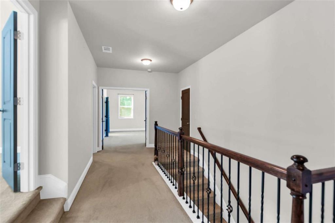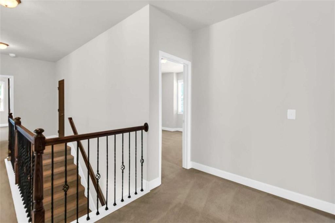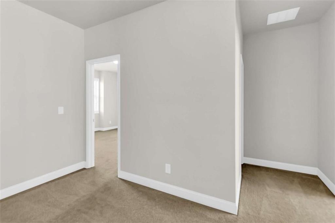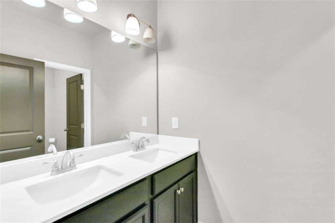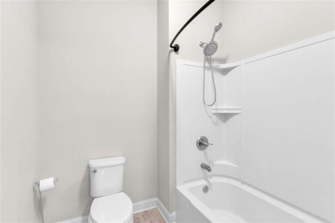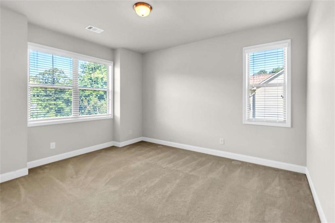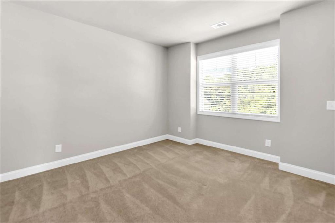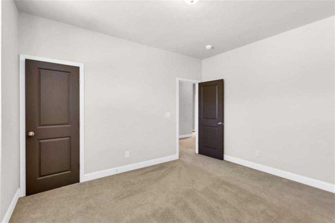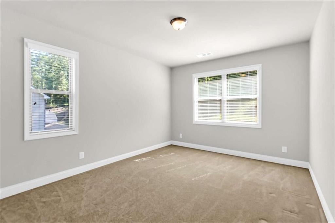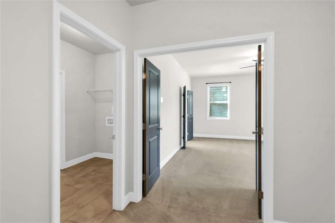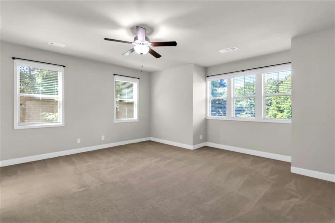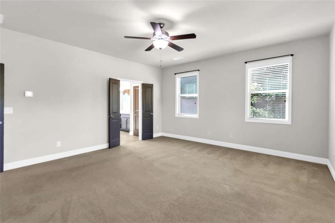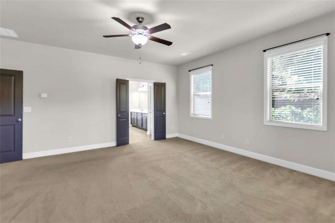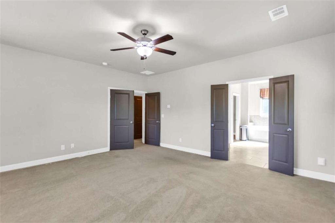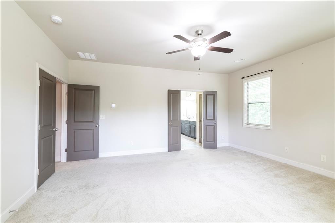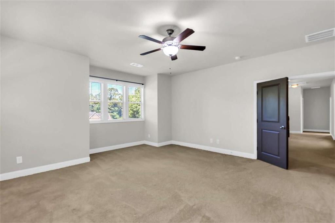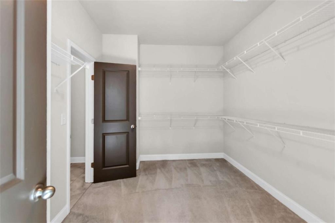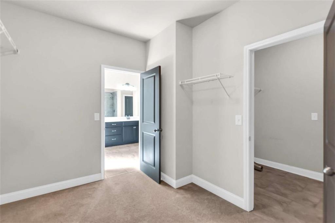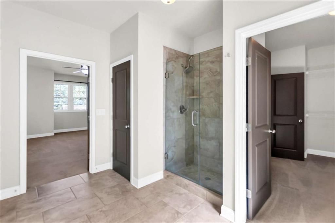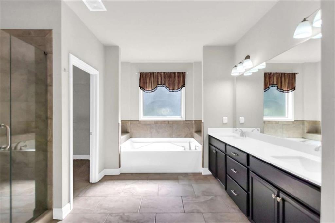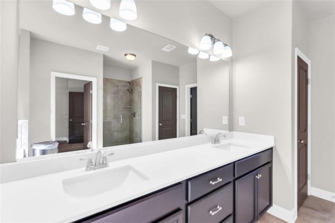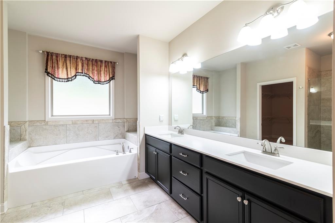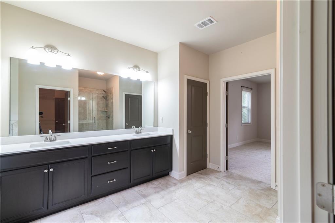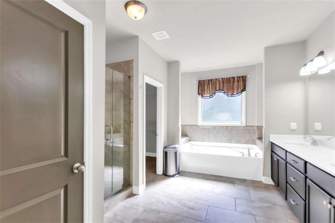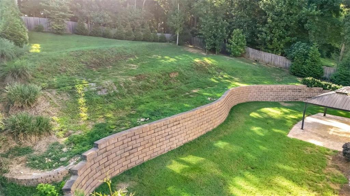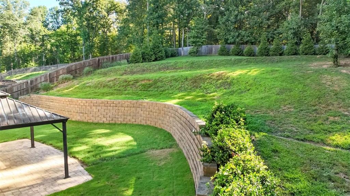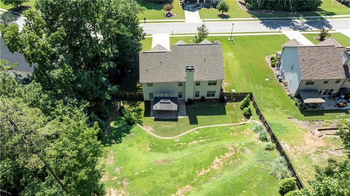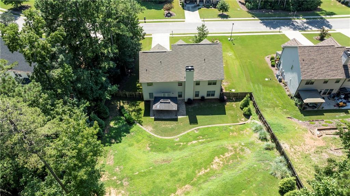5645 Pleasant Woods Dr
Flowery Branch, GA 30542
$580,000
**SELLER IS OFFERING $2,000 TOWARDS CLOSING COSTS AND 1-YEAR HOME WARRANTY, PLUS ADDITIONAL INCENTIVES AVAILABLE WITH PREFERRED LENDER** Welcome to your dream home in the sought-after subdivision The Park at Chestnut Mountain! This spacious and thoughtfully designed 5-bedroom, 3-bath home offers a perfect blend of comfort, style, and functionality-all within the highly desirable Cherokee Bluff School District. Step inside to discover an open-concept living room and kitchen that invites connection and entertainment. The gourmet kitchen features modern finishes, ample counter space, and a seamless flow into the living area-ideal for hosting family and friends. Need space to work or unwind? This home includes a dedicated office, a formal dining room for special gatherings, and a versatile media room-perfect for movie nights or a playroom. The private backyard offers a peaceful retreat with plenty of space to relax, garden, or play. Located in a quiet, family-friendly community, this home combines modern convenience with classic charm. Don't miss this move-in ready gem-Schedule your private tour today and see what life at The Park at Chestnut Mountain has to offer!
- SubdivisionThe Park at Chestnut Mountain
- Zip Code30542
- CityFlowery Branch
- CountyHall - GA
Location
- ElementaryChestnut Mountain
- JuniorCherokee Bluff
- HighCherokee Bluff
Schools
- StatusActive
- MLS #7616080
- TypeResidential
MLS Data
- Bedrooms5
- Bathrooms3
- Bedroom DescriptionOversized Master
- RoomsAttic, Bonus Room, Computer Room, Den, Family Room, Laundry, Media Room, Office
- FeaturesCoffered Ceiling(s), Crown Molding, Disappearing Attic Stairs, Double Vanity, Entrance Foyer, High Ceilings 9 ft Lower, High Ceilings 9 ft Main, High Ceilings 9 ft Upper, High Speed Internet, His and Hers Closets, Walk-In Closet(s)
- KitchenBreakfast Room, Eat-in Kitchen, Kitchen Island, Pantry, Pantry Walk-In, Solid Surface Counters, View to Family Room
- AppliancesDishwasher, Electric Oven/Range/Countertop, Electric Range
- HVACCentral Air
- Fireplaces1
- Fireplace DescriptionMasonry, Raised Hearth
Interior Details
- StyleTraditional
- ConstructionCement Siding, HardiPlank Type, Stone
- Built In2016
- StoriesArray
- ParkingAttached, Garage, Garage Door Opener, Kitchen Level
- FeaturesRain Gutters
- ServicesHomeowners Association, Sidewalks, Street Lights
- UtilitiesCable Available, Electricity Available
- SewerSeptic Tank
- Lot DescriptionBack Yard, Sloped
- Acres0.59
Exterior Details
Listing Provided Courtesy Of: Berkshire Hathaway HomeServices Georgia Properties 706-778-4171

This property information delivered from various sources that may include, but not be limited to, county records and the multiple listing service. Although the information is believed to be reliable, it is not warranted and you should not rely upon it without independent verification. Property information is subject to errors, omissions, changes, including price, or withdrawal without notice.
For issues regarding this website, please contact Eyesore at 678.692.8512.
Data Last updated on October 8, 2025 4:41pm
