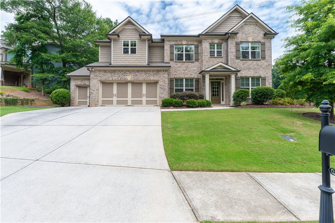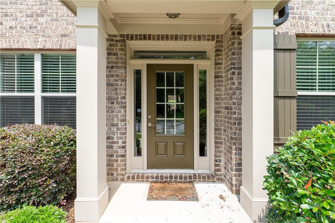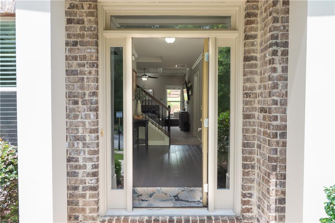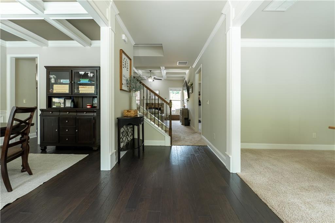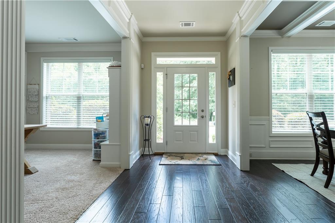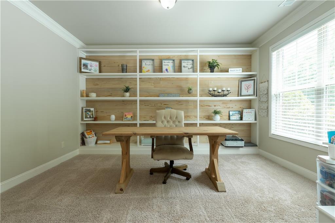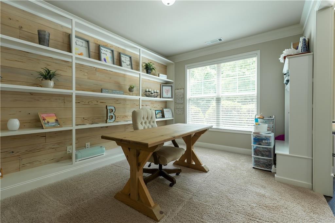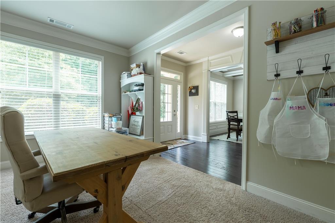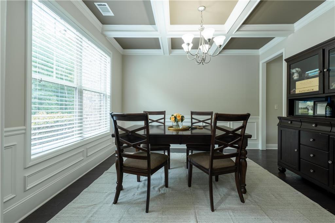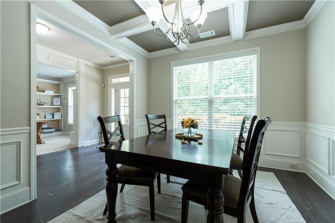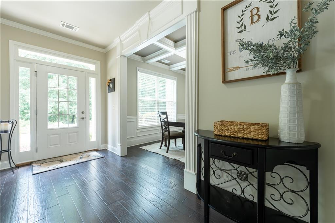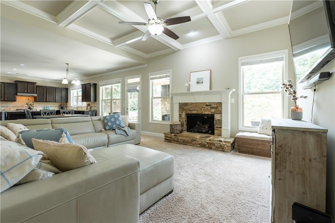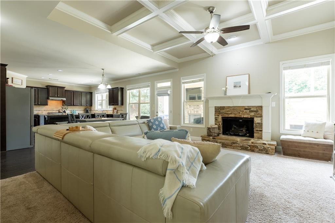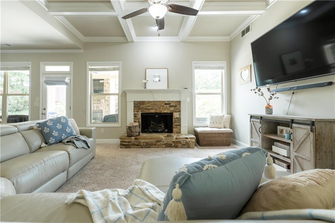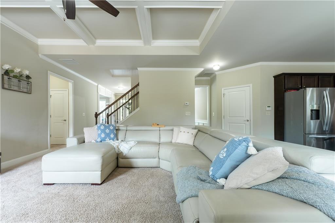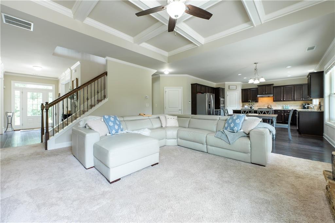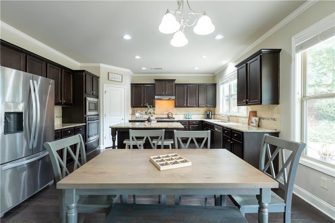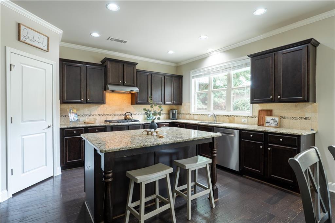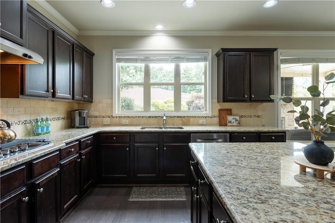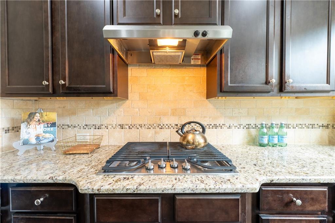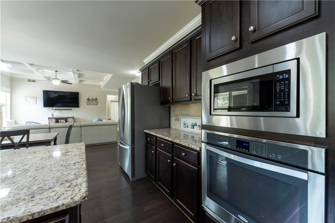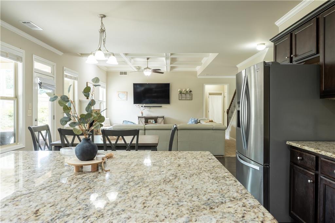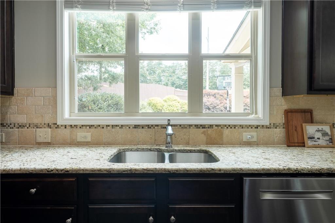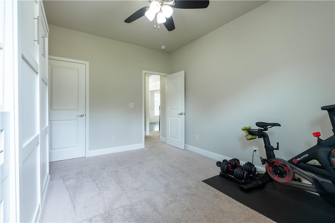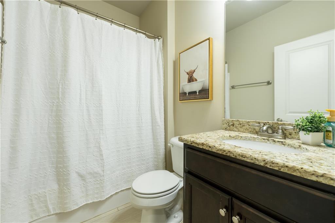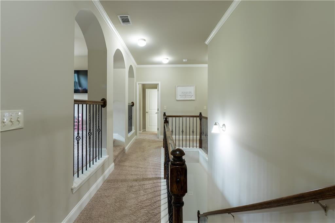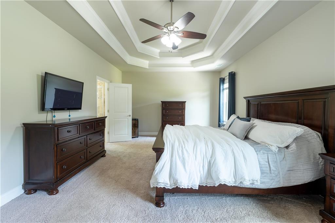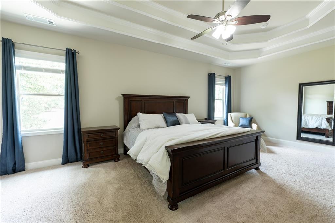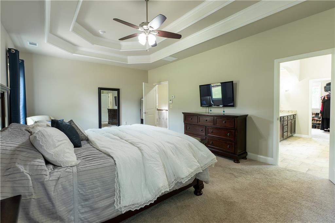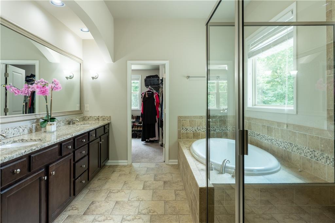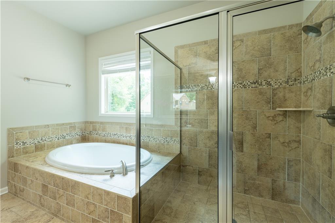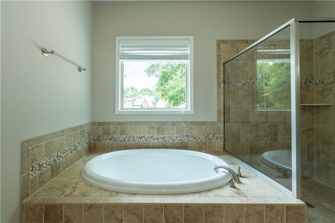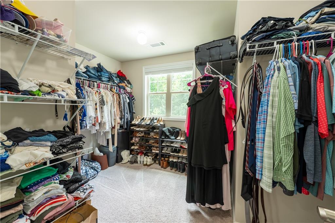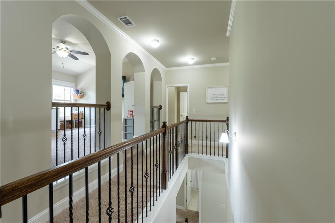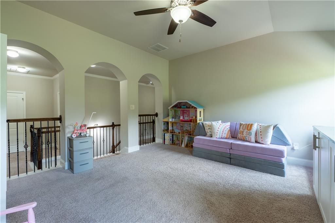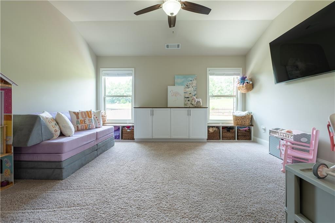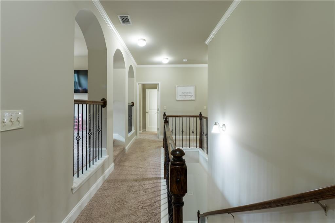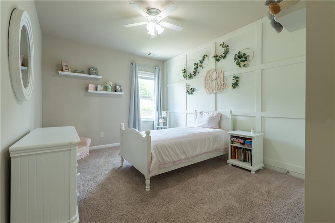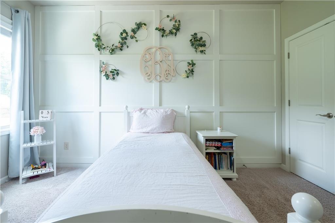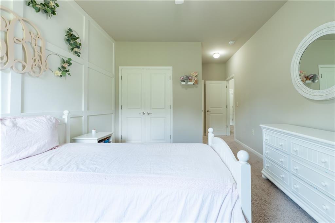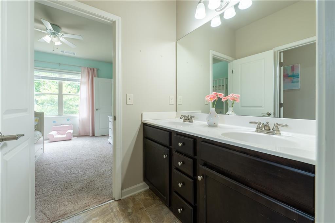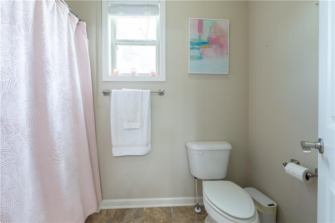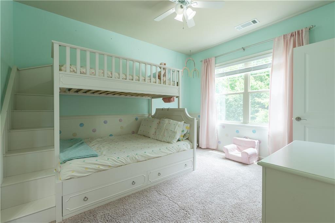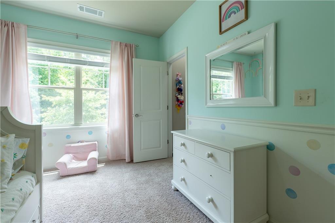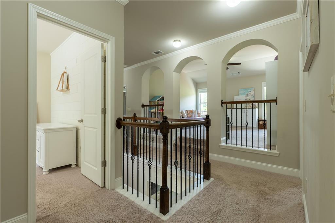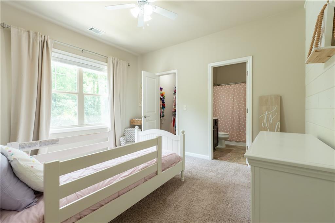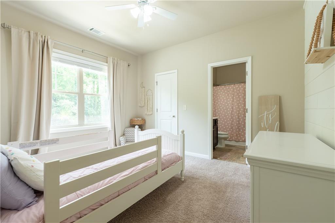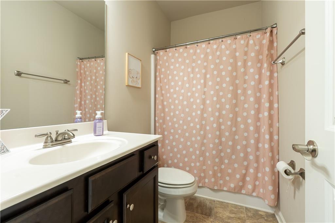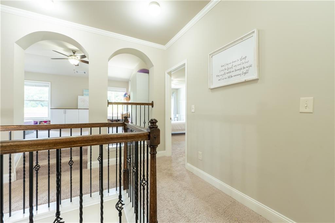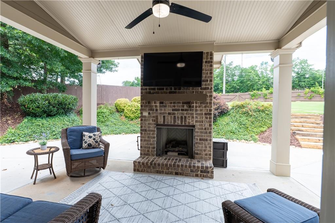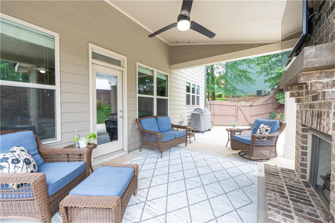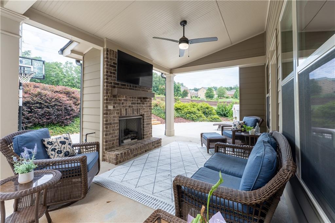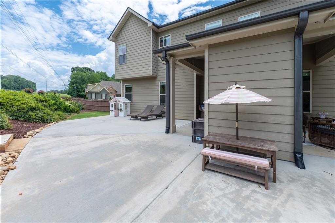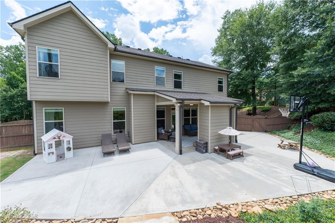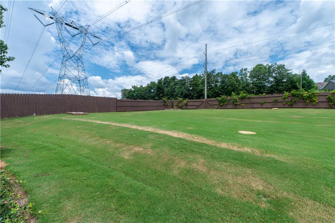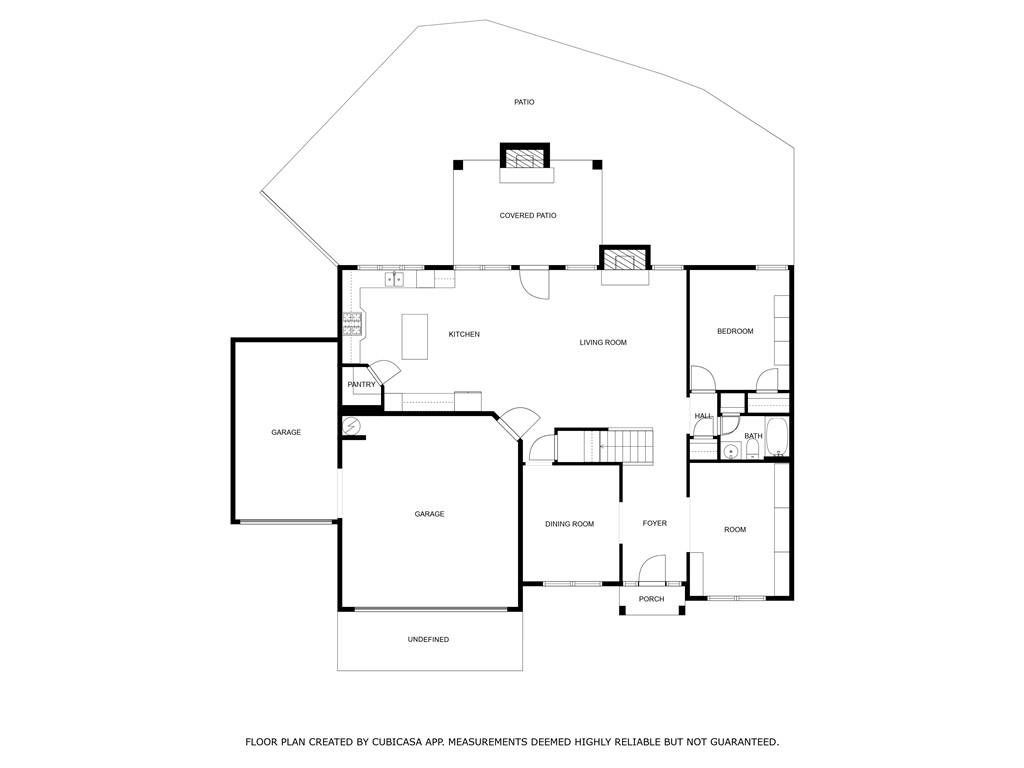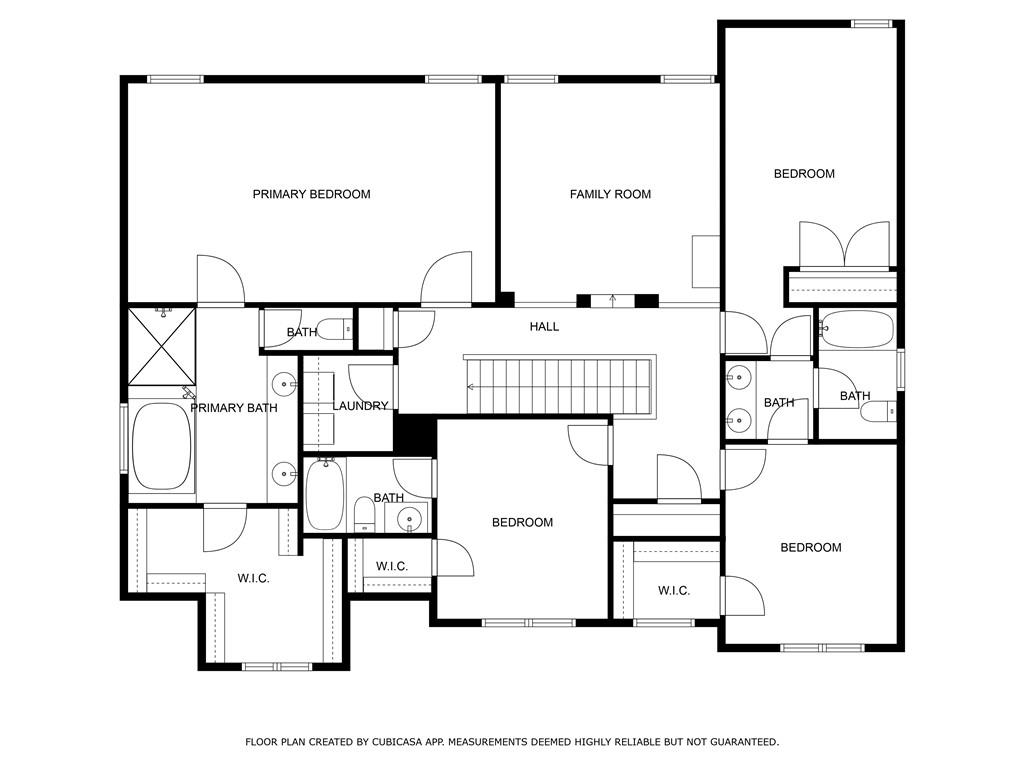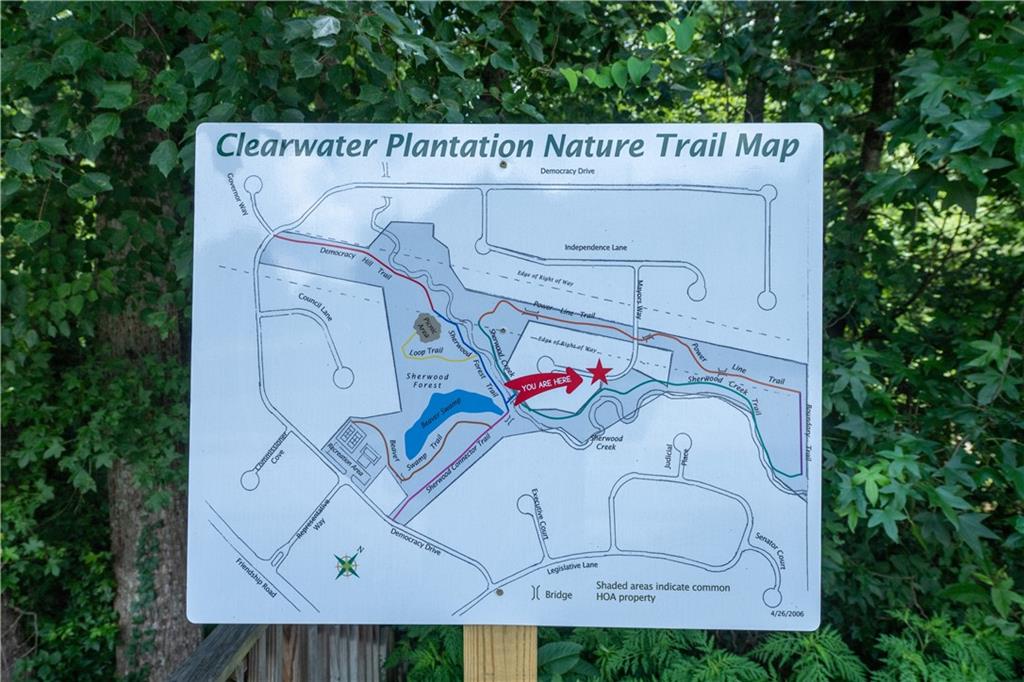2228 Mayors Way
Buford, GA 30519
$645,000
2228 Mayors Way isn’t just a house — it’s a vibe. The kind of place where mornings start with coffee on the front porch, and nights end around the fireplace on your back patio under the stars. Where dinner parties spill from the formal dining room into the kitchen, and where everyone somehow ends up gathered around the island anyway. This home was built for living large and loving it. You’ve got 5 bedrooms, 4 full baths, a real-deal home office (not just a corner in the living room), and a huge bonus room ready for movie marathons, game nights, or that workout space you've been talking about. The kitchen brings the heat with granite countertops, stainless steel appliances, and a step-in pantry that’s ready to handle Costco runs like a champ. Upstairs, the oversized primary suite gives you all the space you need to exhale — complete with a soaking tub, double vanities, separate shower, and walk-in closet with room to spare. And then… there’s the backyard. We’re talking oversized patio, covered lounge area, outdoor fireplace, and wide steps that lead to your very own park-like escape. The kind of yard that begs for birthday parties, late-night s’mores, or just kicking the ball around after dinner. Plus, a spacious three car garage for your cars, toys, tools, and let’s be honest — your Amazon overflow. Set in a clean, connected swim, tennis, and playground community where everyone zips around on golf carts and waves hello — this spot is more than just a pretty place. It’s a lifestyle. Around here, it’s host, roast, and toast. Come see what the hype’s about. This one’s special.
- SubdivisionClearwater Plantation
- Zip Code30519
- CityBuford
- CountyHall - GA
Location
- ElementaryFriendship
- JuniorCherokee Bluff
- HighCherokee Bluff
Schools
- StatusActive
- MLS #7616089
- TypeResidential
MLS Data
- Bedrooms5
- Bathrooms4
- Bedroom DescriptionIn-Law Floorplan, Oversized Master
- RoomsBonus Room, Office
- FeaturesBookcases, Coffered Ceiling(s), Double Vanity
- KitchenCabinets Stain, Eat-in Kitchen, Kitchen Island, Pantry Walk-In, Solid Surface Counters, View to Family Room
- AppliancesDishwasher, Dryer, Gas Cooktop, Microwave, Range Hood, Refrigerator, Washer
- HVACCeiling Fan(s), Central Air, Zoned
- Fireplaces2
- Fireplace DescriptionFactory Built, Family Room, Outside
Interior Details
- StyleTraditional
- ConstructionBrick, Cement Siding
- Built In2016
- StoriesArray
- ParkingGarage, Garage Door Opener
- FeaturesPrivate Yard
- ServicesNear Shopping, Near Trails/Greenway, Playground, Pool, Sidewalks, Street Lights, Swim Team, Tennis Court(s)
- UtilitiesCable Available, Electricity Available, Underground Utilities, Water Available
- SewerPublic Sewer
- Lot DescriptionBack Yard, Cleared, Corner Lot, Landscaped, Level
- Lot Dimensionsx
- Acres0.48
Exterior Details
Listing Provided Courtesy Of: Heartland Real Estate, LLC 470-655-1976

This property information delivered from various sources that may include, but not be limited to, county records and the multiple listing service. Although the information is believed to be reliable, it is not warranted and you should not rely upon it without independent verification. Property information is subject to errors, omissions, changes, including price, or withdrawal without notice.
For issues regarding this website, please contact Eyesore at 678.692.8512.
Data Last updated on August 24, 2025 12:53am
