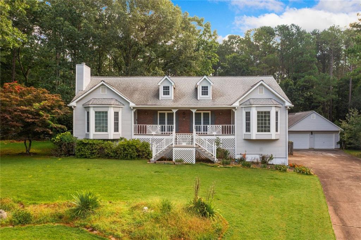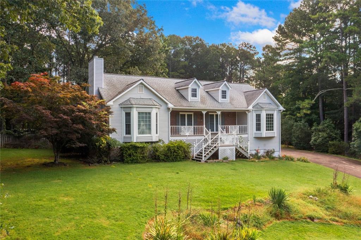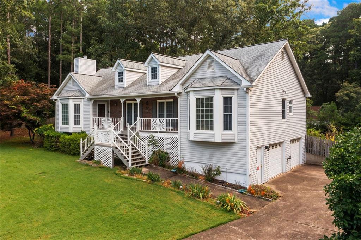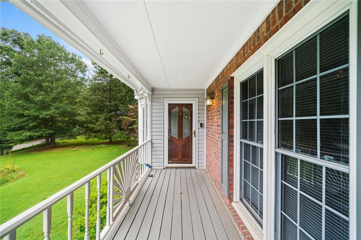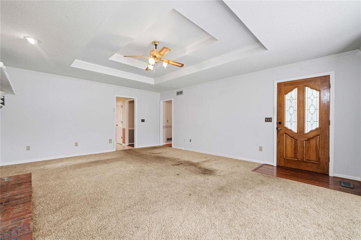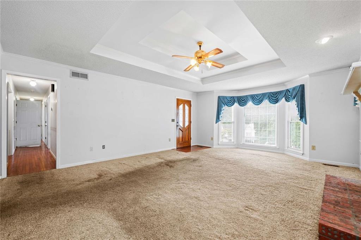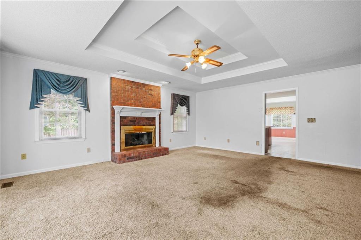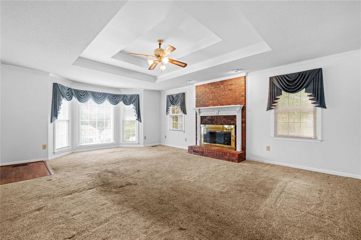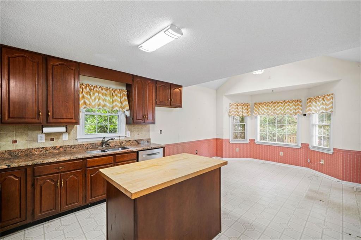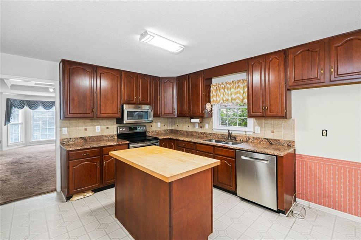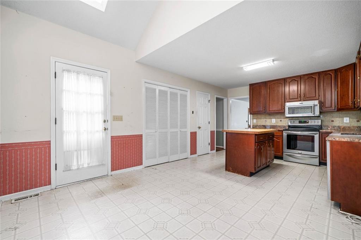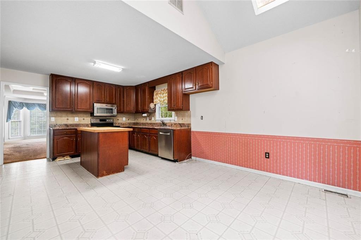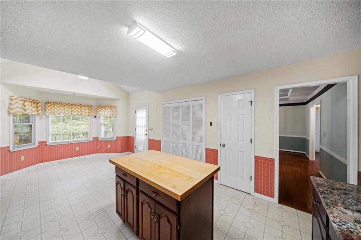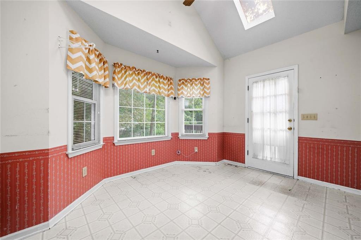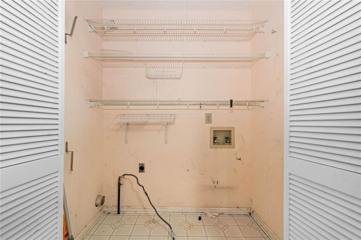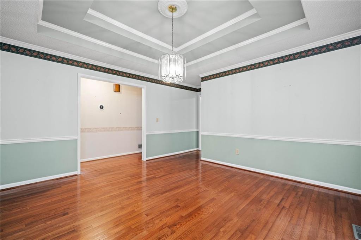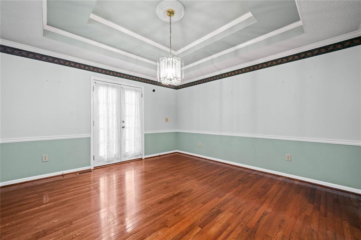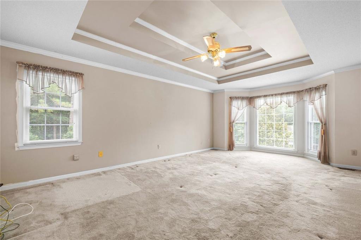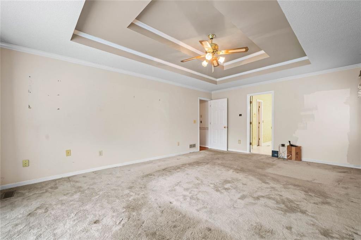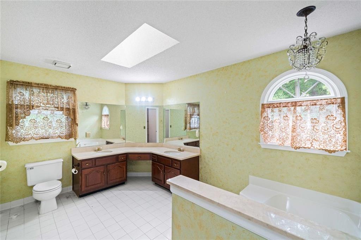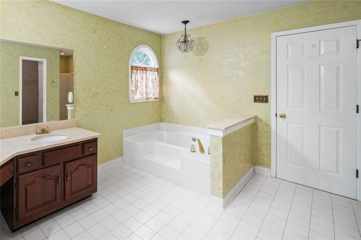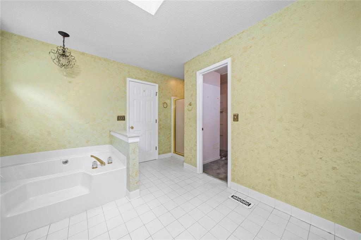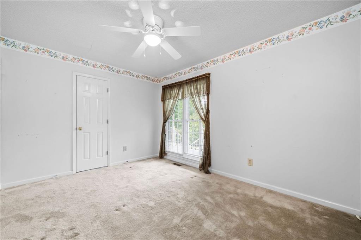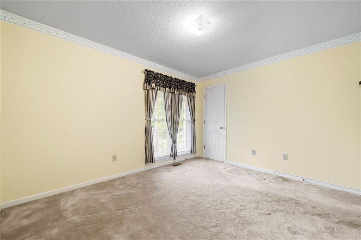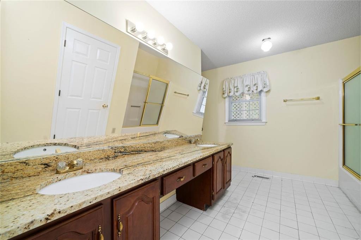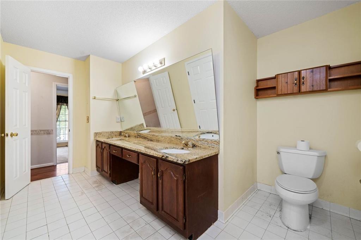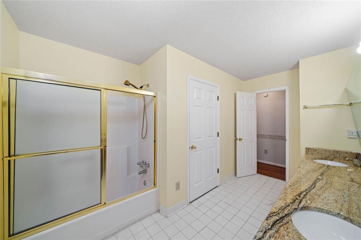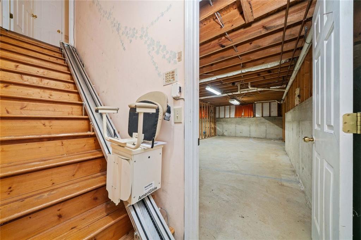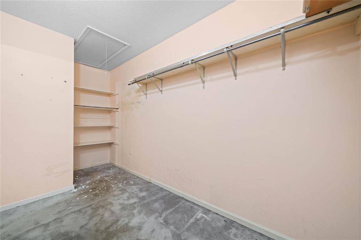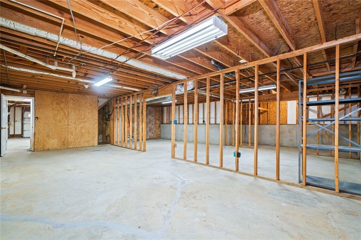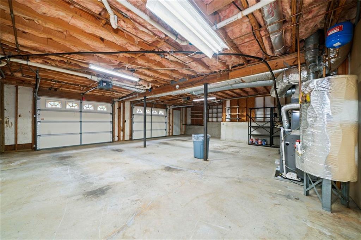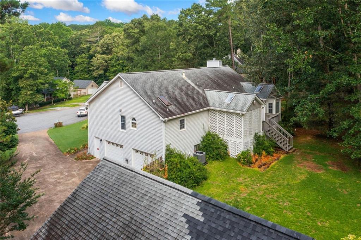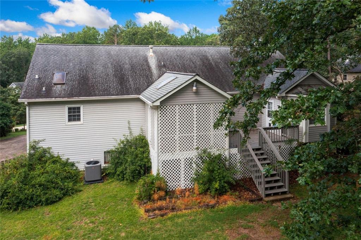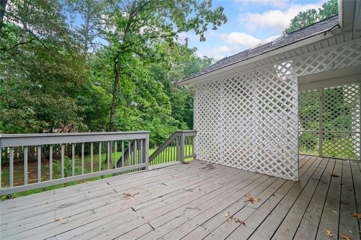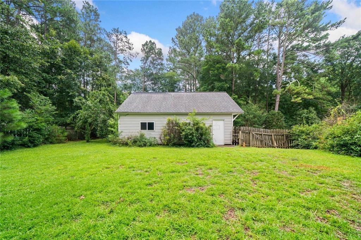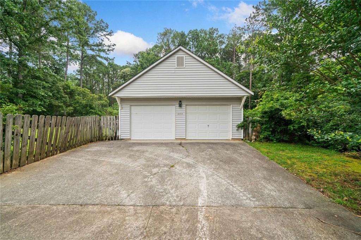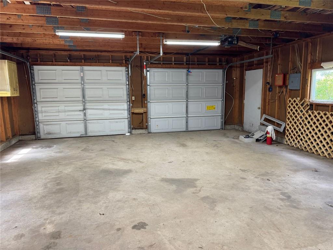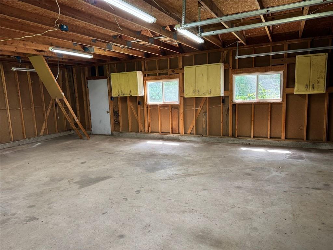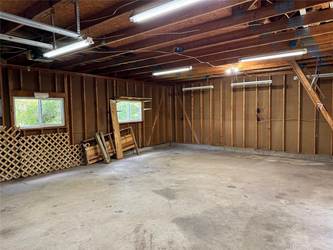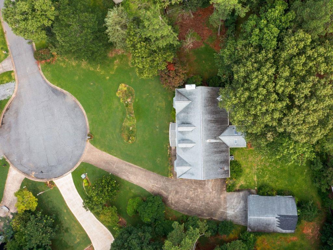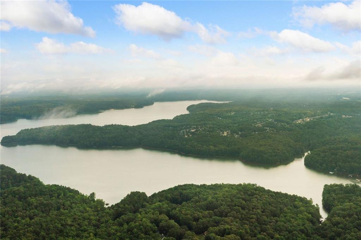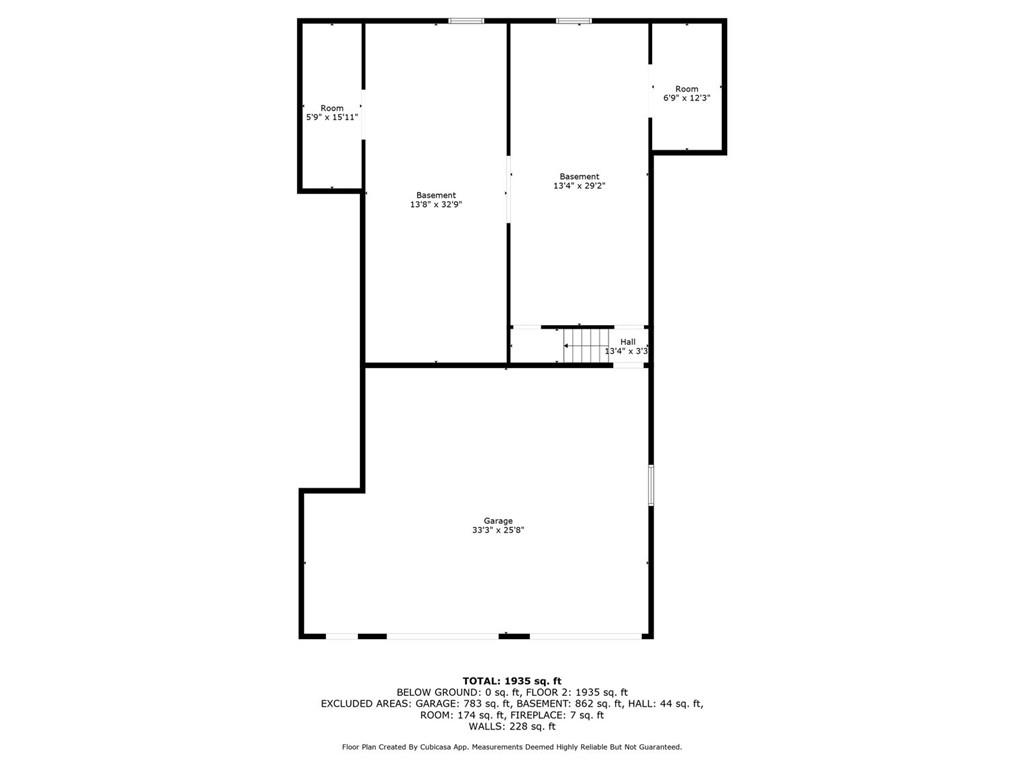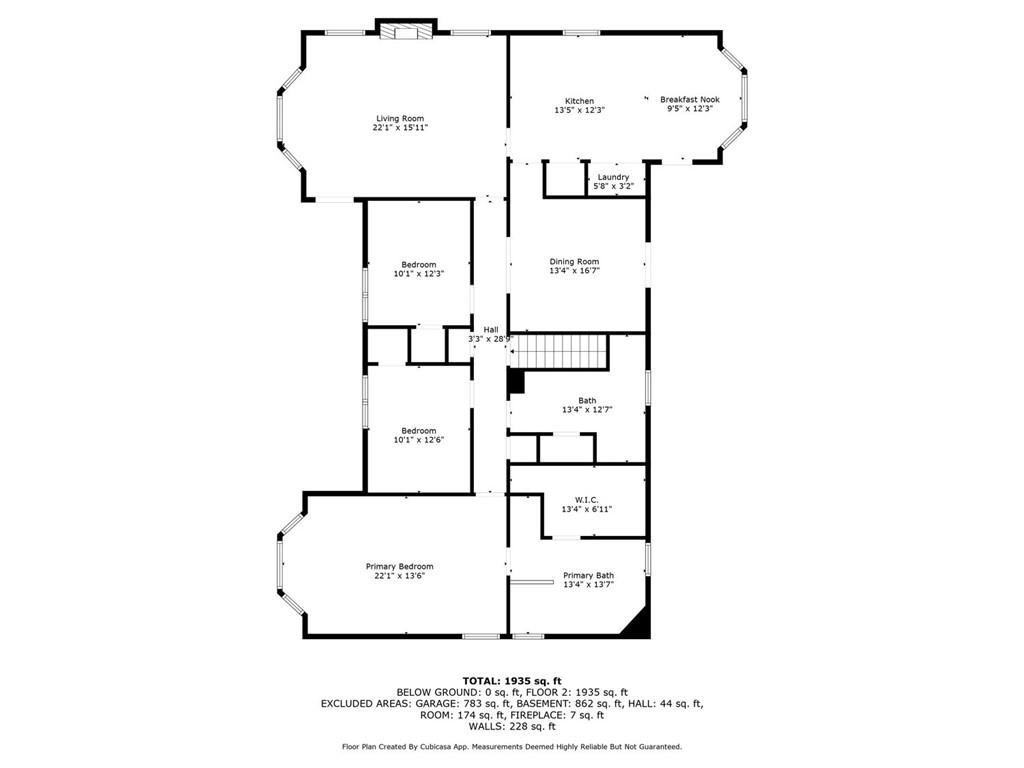649 Driftwood Drive
Woodstock, GA 30189
$400,000
Located at the end of a quiet cul de sac, this raised ranch provides space and flexibility. There’s no HOA, and the oversized detached garage or workshop is perfect for your next project. The fenced level yard provides a secure and private outdoor space ideal for pets, play, or gardening. Inside, you will find a spacious three-bedroom layout with the primary suite conveniently located on the main level. The big dining room has hardwood floors. It’s great for hosting gatherings, holidays, or everyday meals with family and friends. The living spaces offer great flow and potential to personalize and make it your own. Recent updates feature a new HVAC system for comfort and energy savings. We also added insulated vinyl siding and windows. These improvements boost curb appeal and lower maintenance needs. This estate-owned home is sold AS-IS. It’s a great chance for buyers wanting to add their personal touch or for investors seeking value. This home boasts a functional layout and a prime spot in a quiet neighborhood. It features a detached garage and a fenced yard, providing versatility that’s hard to find at this price. Whether you are looking to live in it, renovate it, or rent it, the possibilities are wide open. Come explore the potential and imagine the future you can build here.
- SubdivisionPort Victoria
- Zip Code30189
- CityWoodstock
- CountyCherokee - GA
Location
- ElementaryBoston
- JuniorE.T. Booth
- HighEtowah
Schools
- StatusPending
- MLS #7616094
- TypeResidential
- SpecialEstate Owned, Sold As/Is, Array
MLS Data
- Bedrooms3
- Bathrooms2
- Bedroom DescriptionMaster on Main
- BasementDaylight, Driveway Access, Exterior Entry, Partial, Unfinished, Walk-Out Access
- FeaturesCentral Vacuum, Double Vanity, Tray Ceiling(s), Walk-In Closet(s)
- KitchenBreakfast Room, Cabinets Stain, Kitchen Island, Pantry, Stone Counters, View to Family Room
- AppliancesDishwasher, Electric Range, Gas Water Heater, Microwave
- HVACCeiling Fan(s), Central Air
- Fireplaces1
- Fireplace DescriptionFactory Built, Family Room, Gas Log, Glass Doors, Raised Hearth
Interior Details
- StyleRanch
- ConstructionVinyl Siding
- Built In1987
- StoriesArray
- ParkingGarage, Drive Under Main Level, Driveway, Garage Faces Side
- FeaturesPrivate Yard
- UtilitiesWater Available, Phone Available, Natural Gas Available, Cable Available, Electricity Available
- SewerSeptic Tank
- Lot DescriptionBack Yard, Cul-de-sac Lot, Front Yard, Sloped
- Lot Dimensionsx
- Acres0.735
Exterior Details
Listing Provided Courtesy Of: Path & Post Real Estate 404-334-2402

This property information delivered from various sources that may include, but not be limited to, county records and the multiple listing service. Although the information is believed to be reliable, it is not warranted and you should not rely upon it without independent verification. Property information is subject to errors, omissions, changes, including price, or withdrawal without notice.
For issues regarding this website, please contact Eyesore at 678.692.8512.
Data Last updated on December 9, 2025 4:03pm
