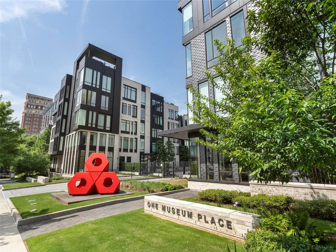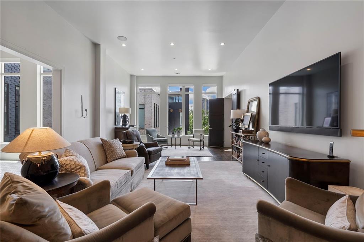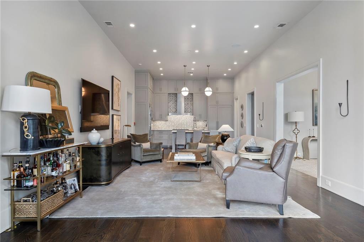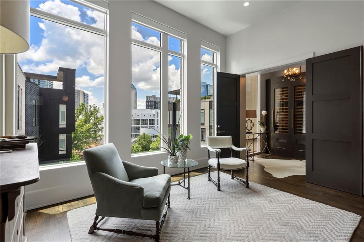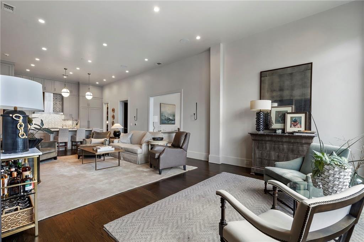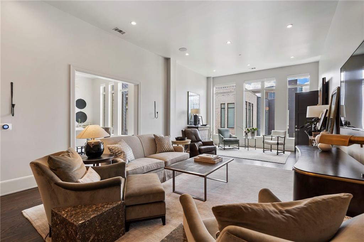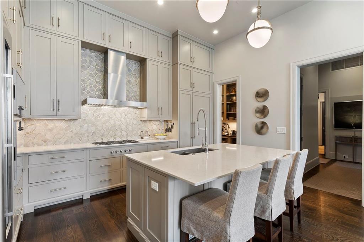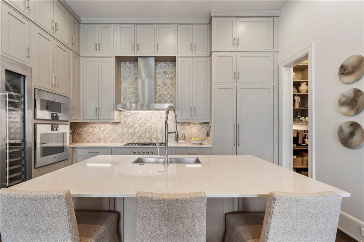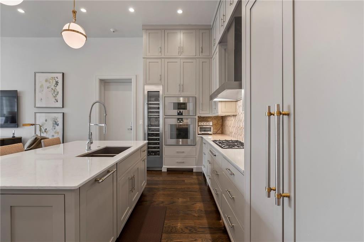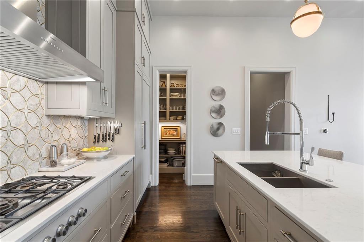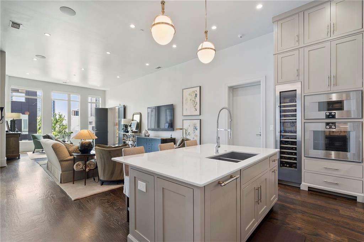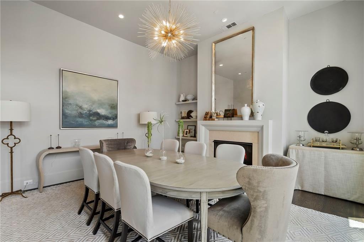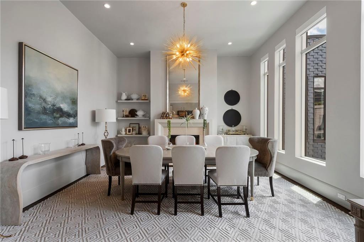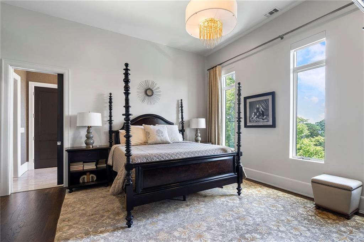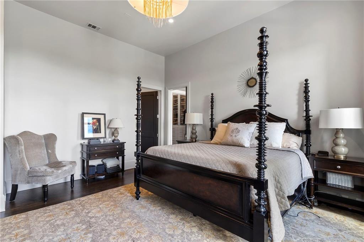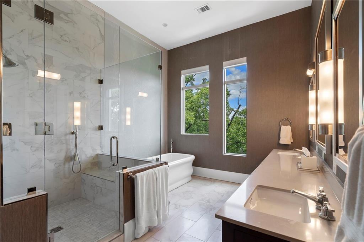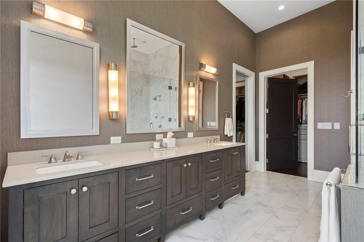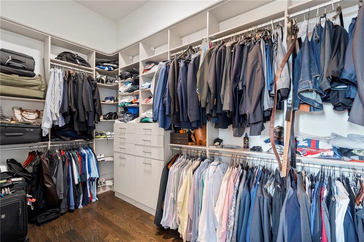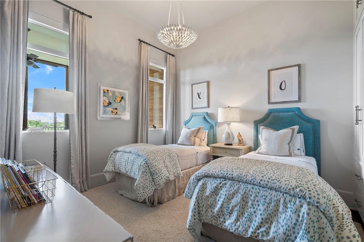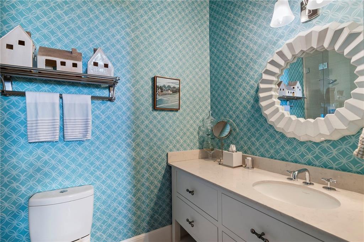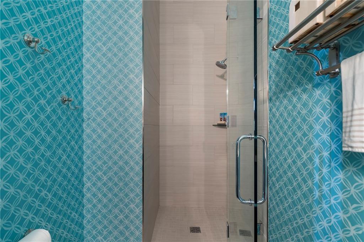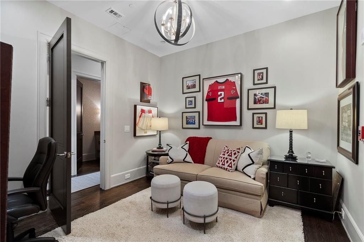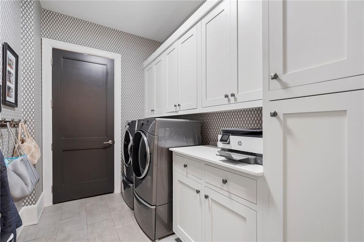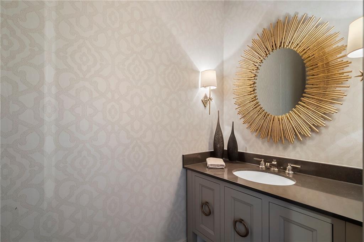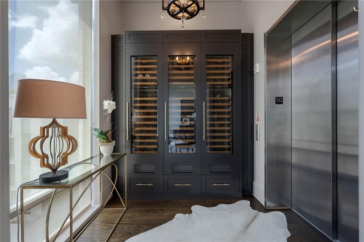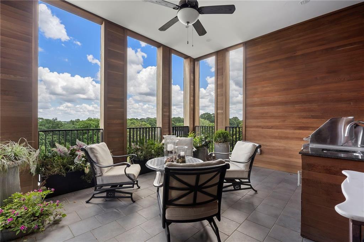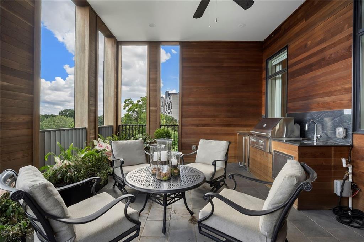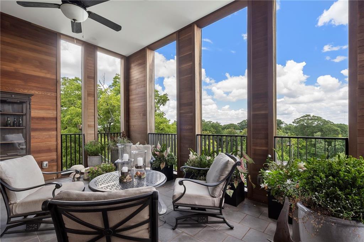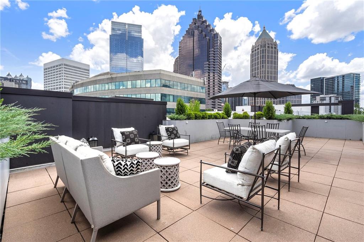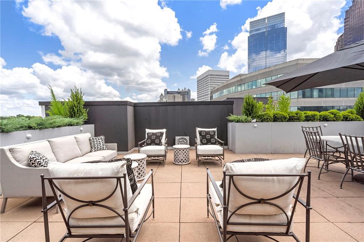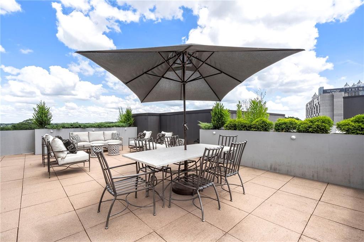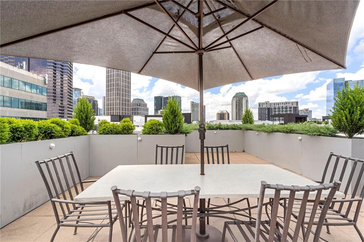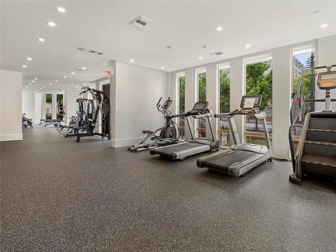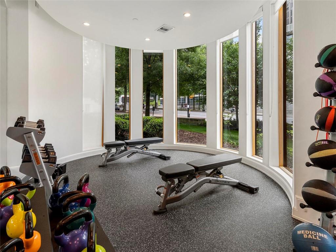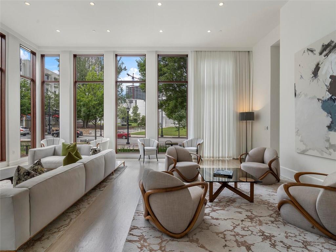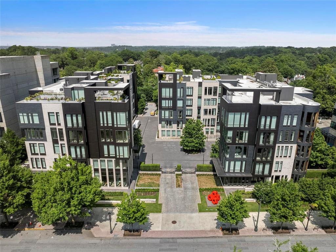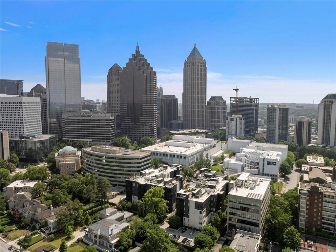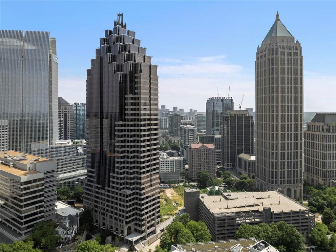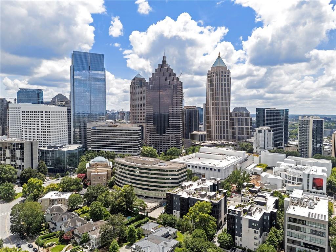1301 Peachtree Street NE #5G
Atlanta, GA 30309
$2,400,000
Perched atop one of Midtown’s most coveted addresses, this exquisite penthouse at One Museum Place offers the pinnacle of contemporary luxury and privacy. Designed for refined living and effortless entertaining, this 2-bedroom, 2.5-bath residence features soaring 12-foot ceilings, a private rooftop terrace, a spacious separate den, and curated architectural details throughout. The chef's kitchen features high-end Gaggenau appliances, custom tile backsplash, a pantry and plenty of storage for all of your entertaining needs. The elegant dining area boasts a spectacular view of High Museum and is anchored by a sleek modern fireplace. A private lanai on the main level and a stunning rooftop terrace provide seamless indoor-outdoor living with panoramic views of the Atlanta skyline and the lush treetops in Ansley Park. The luxurious primary suite is a true retreat, boasting dual walk-in closets and a spa-like en-suite bath with dual vanities, large shower and a soaking tub. Additional highlights include a private oversized 2-car garage within the building's secure, gated parking area. Residents enjoy access to 5-star amenities, including a 24-hour concierge, state-of-the-art fitness center, guest suite, and club room. With its prime Midtown location—just steps from the High Museum, Piedmont Park, and premier dining—this penthouse redefines Atlanta luxury!
- SubdivisionOne Museum Place
- Zip Code30309
- CityAtlanta
- CountyFulton - GA
Location
- ElementaryVirginia-Highland
- JuniorDavid T Howard
- HighMidtown
Schools
- StatusPending
- MLS #7616131
- TypeCondominium & Townhouse
MLS Data
- Bedrooms2
- Bathrooms2
- Half Baths1
- Bedroom DescriptionMaster on Main
- RoomsDen, Laundry, Living Room, Master Bedroom
- FeaturesEntrance Foyer, High Ceilings 10 ft Main, His and Hers Closets, Walk-In Closet(s)
- KitchenBreakfast Bar, Cabinets White, Kitchen Island, Pantry, Stone Counters
- AppliancesDishwasher, Double Oven, Dryer, Gas Cooktop, Microwave, Range Hood, Washer
- HVACCentral Air
- Fireplaces1
- Fireplace DescriptionGas Starter
Interior Details
- StyleContemporary
- Built In2017
- StoriesArray
- ParkingDeeded, Garage
- FeaturesGas Grill
- ServicesCatering Kitchen, Clubhouse, Concierge, Dog Park, Fitness Center, Gated, Guest Suite, Homeowners Association, Near Beltline, Near Shopping, Sidewalks
- UtilitiesCable Available, Electricity Available, Natural Gas Available, Sewer Available, Water Available
- SewerPublic Sewer
- Lot DescriptionLandscaped, Level
- Lot Dimensionsx
- Acres0.057
Exterior Details
Listing Provided Courtesy Of: Ansley Real Estate| Christie's International Real Estate 404-480-4663

This property information delivered from various sources that may include, but not be limited to, county records and the multiple listing service. Although the information is believed to be reliable, it is not warranted and you should not rely upon it without independent verification. Property information is subject to errors, omissions, changes, including price, or withdrawal without notice.
For issues regarding this website, please contact Eyesore at 678.692.8512.
Data Last updated on December 9, 2025 4:03pm
