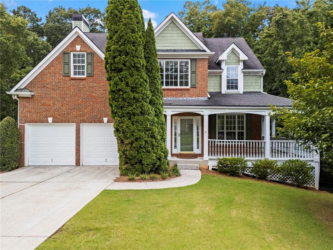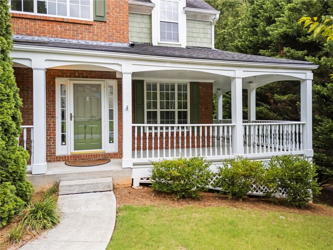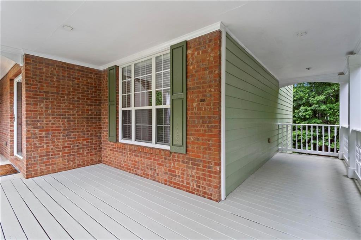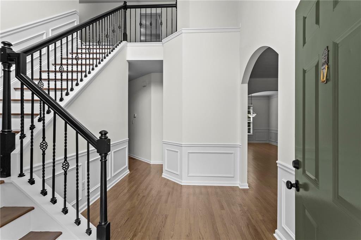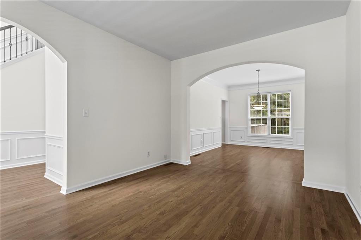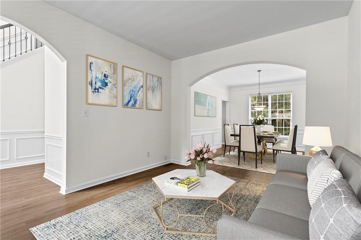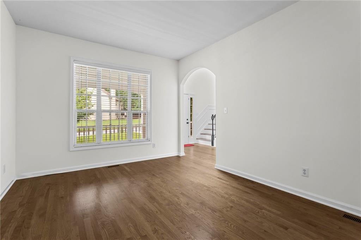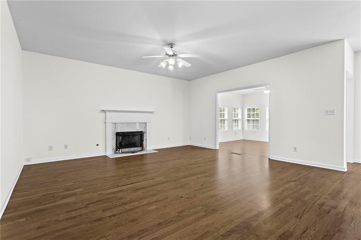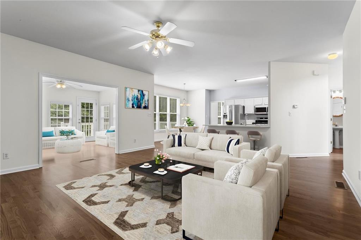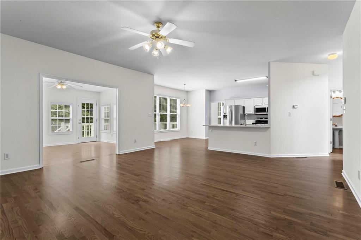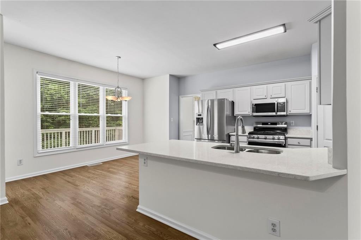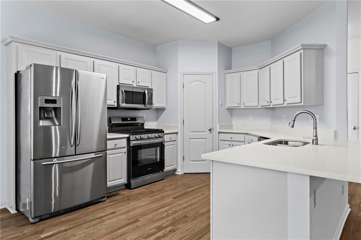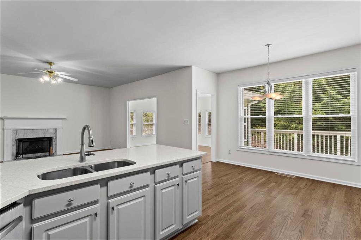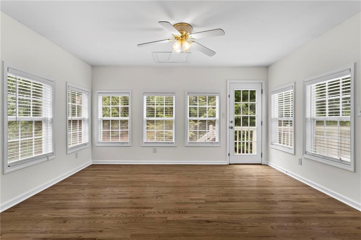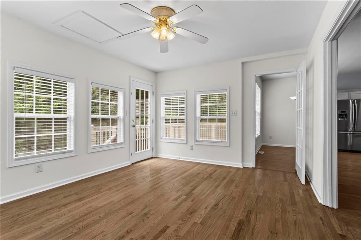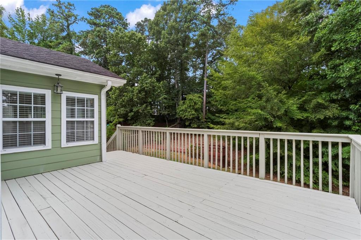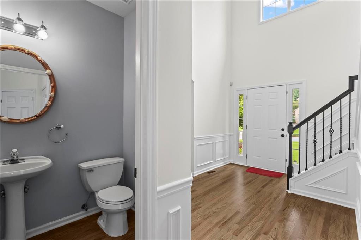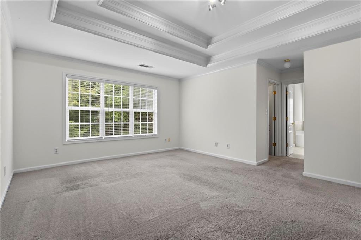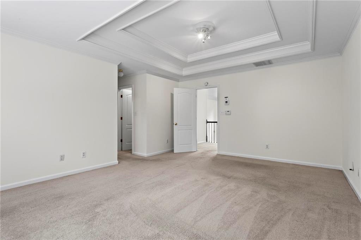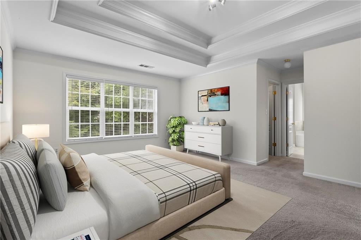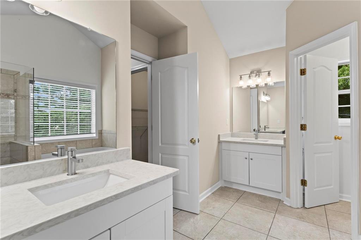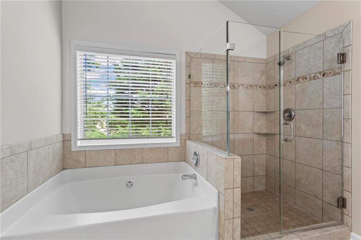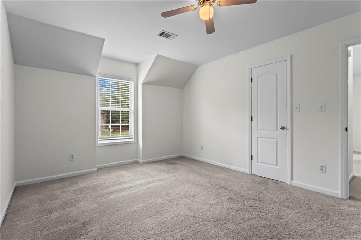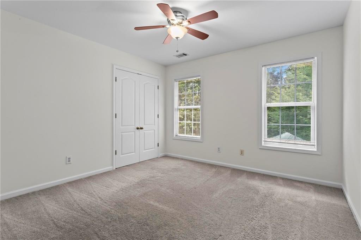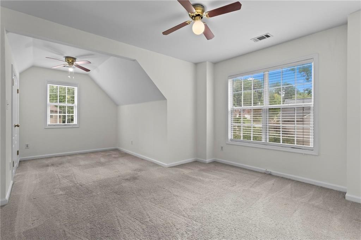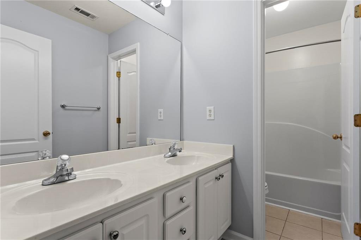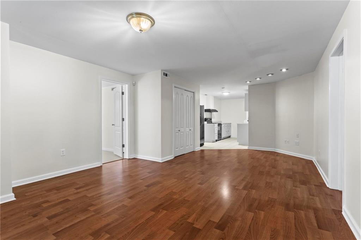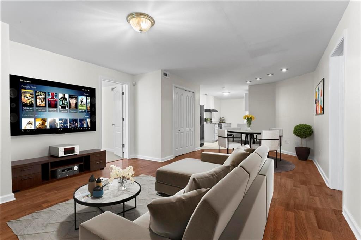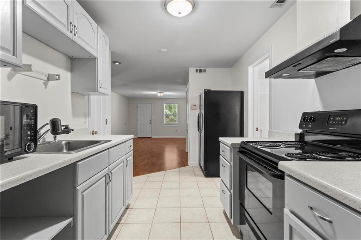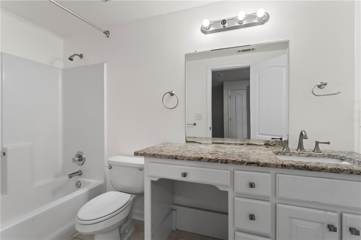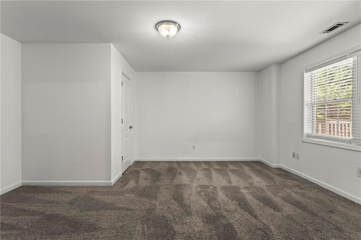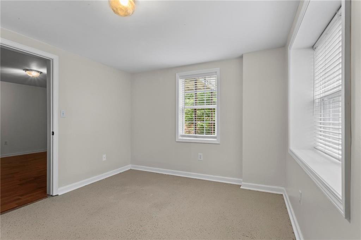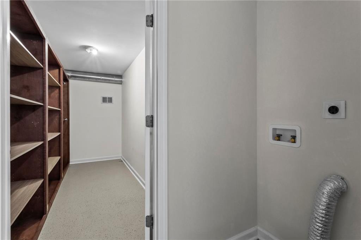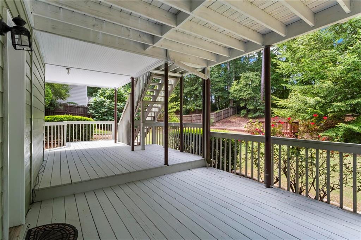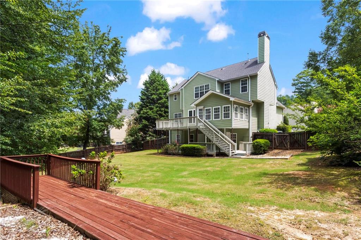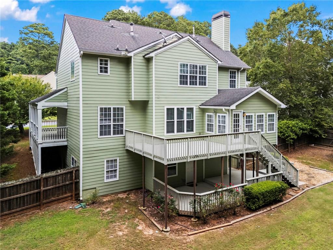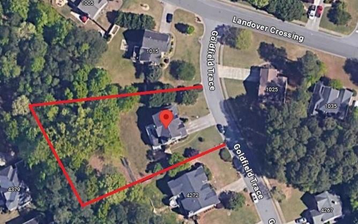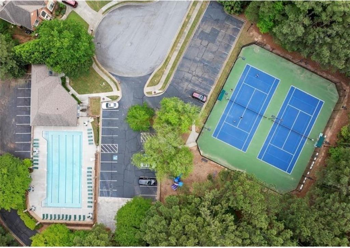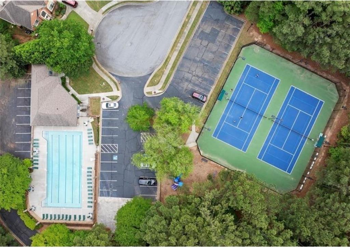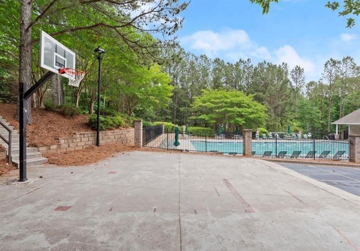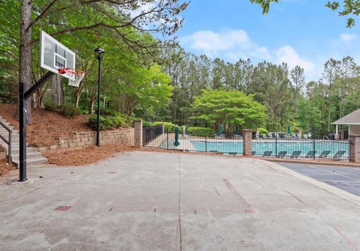4282 Goldfield Trace
Suwanee, GA 30024
$699,900
Price Improvement! Move-in Ready! Step inside to a two-story foyer and real hard wood floors throughout the main level. The separate dining room and living room offer elegant spaces perfect for entertaining. The kitchen features new stainless-steel appliances, a gas range, that opens to the inviting family room and sun room. Off the breakfast area, a deck overlooks the private, wooded, fenced backyard, 0.64 acres with your own fig tree. Upstairs, you'll find 4 spacious bedrooms, including an oversized master suite with a soaking tub, separate shower, double vanity, and his and hers closets. Downstairs, a fully finished basement includes a second kitchen, 2 bedrooms, second laundry room and full bath — perfect for an in-law suite, multi-generational setup or rental. Freshly painted throughout and hardwood floors refinished. The community also offers swimming and tennis amenities for residents to enjoy. It is conveniently located near Suwanee Town Center, Sims Lake Park, shopping, and dining!
- SubdivisionForest Plantation
- Zip Code30024
- CitySuwanee
- CountyGwinnett - GA
Location
- ElementaryLevel Creek
- JuniorNorth Gwinnett
- HighNorth Gwinnett
Schools
- StatusActive
- MLS #7616169
- TypeResidential
- SpecialOwner/Agent
MLS Data
- Bedrooms6
- Bathrooms3
- Half Baths1
- Bedroom DescriptionIn-Law Floorplan, Oversized Master
- RoomsBonus Room, Sun Room
- BasementExterior Entry, Finished, Finished Bath, Full, Interior Entry
- FeaturesDisappearing Attic Stairs, Double Vanity, Entrance Foyer 2 Story, His and Hers Closets, Tray Ceiling(s), Walk-In Closet(s)
- KitchenCabinets Other, Eat-in Kitchen, Pantry, Second Kitchen, Stone Counters, View to Family Room
- AppliancesDishwasher, Disposal, Energy Star Appliances, Gas Range, Gas Water Heater, Microwave, Range Hood, Refrigerator, Self Cleaning Oven
- HVACCeiling Fan(s), Central Air
- Fireplaces1
- Fireplace DescriptionGas Starter, Living Room, Wood Burning Stove
Interior Details
- StyleTraditional
- ConstructionBrick Front, HardiPlank Type
- Built In1998
- StoriesArray
- ParkingAttached, Driveway, Garage, Garage Door Opener, Garage Faces Front, Kitchen Level, Level Driveway
- FeaturesPrivate Entrance, Private Yard, Rain Gutters
- ServicesClubhouse, Homeowners Association, Near Schools, Near Shopping, Playground, Pool, Sidewalks, Street Lights, Tennis Court(s)
- UtilitiesCable Available, Electricity Available, Natural Gas Available, Phone Available, Sewer Available, Underground Utilities, Water Available
- SewerPublic Sewer
- Lot DescriptionBack Yard, Front Yard, Landscaped, Level, Private, Wooded
- Lot Dimensionsx
- Acres0.64
Exterior Details
Listing Provided Courtesy Of: Virtual Properties Realty. Biz 770-495-5050

This property information delivered from various sources that may include, but not be limited to, county records and the multiple listing service. Although the information is believed to be reliable, it is not warranted and you should not rely upon it without independent verification. Property information is subject to errors, omissions, changes, including price, or withdrawal without notice.
For issues regarding this website, please contact Eyesore at 678.692.8512.
Data Last updated on October 8, 2025 4:41pm
