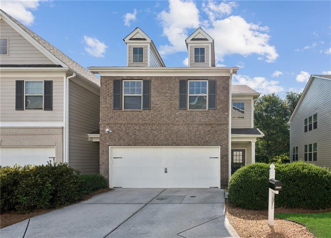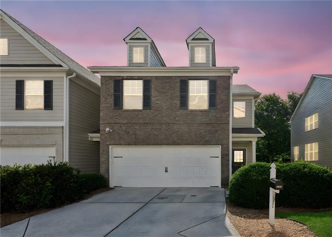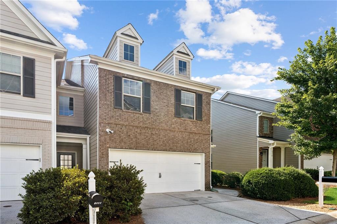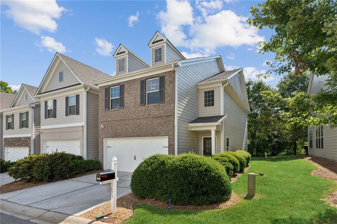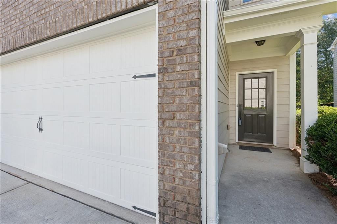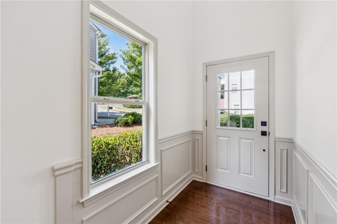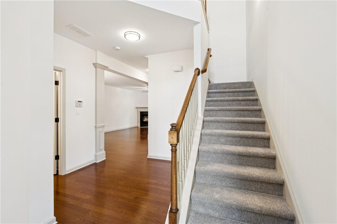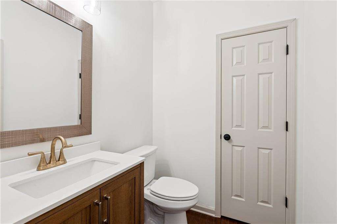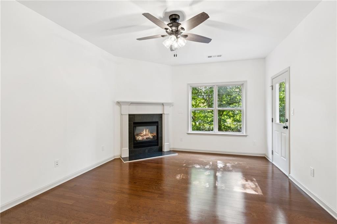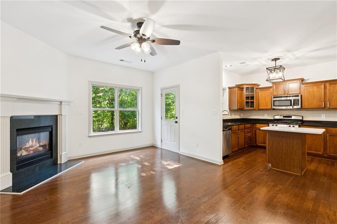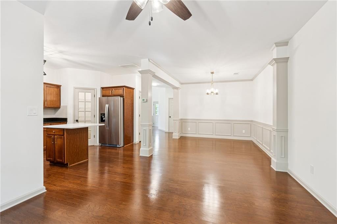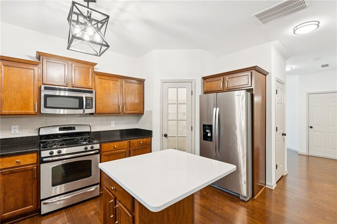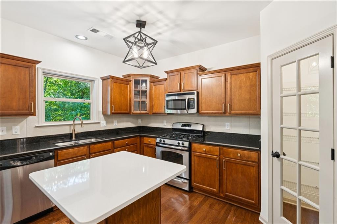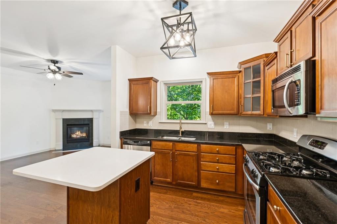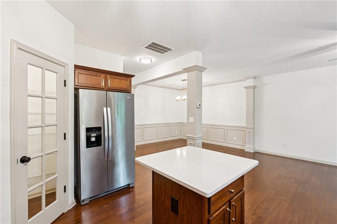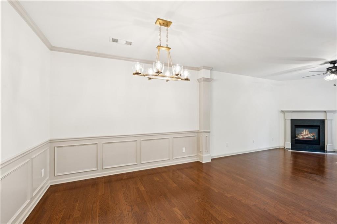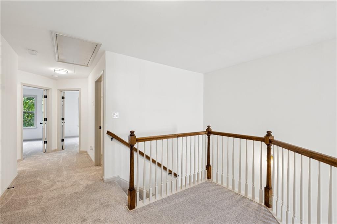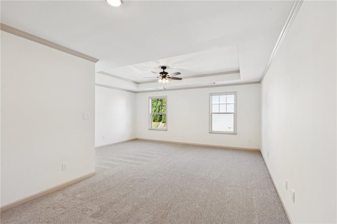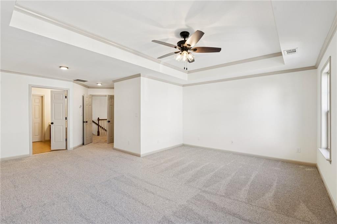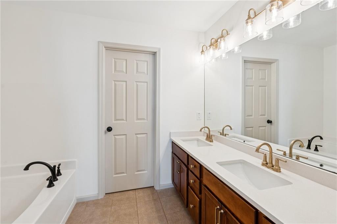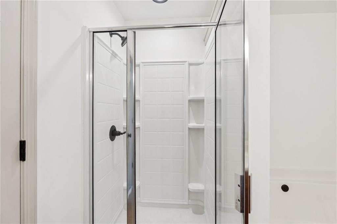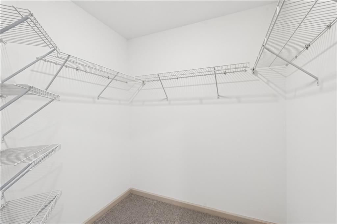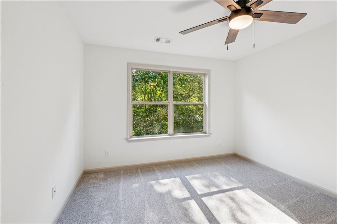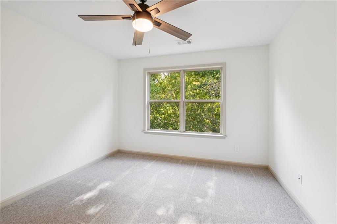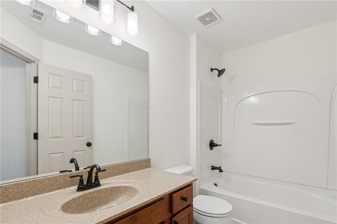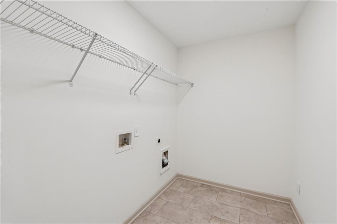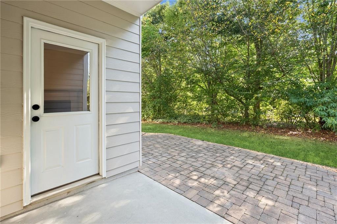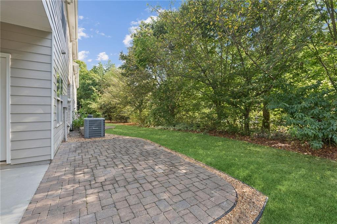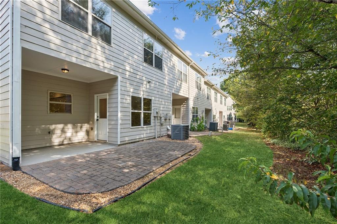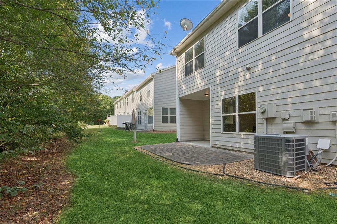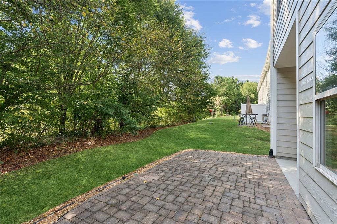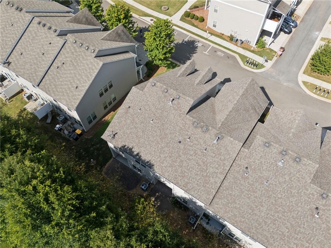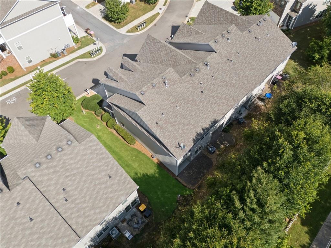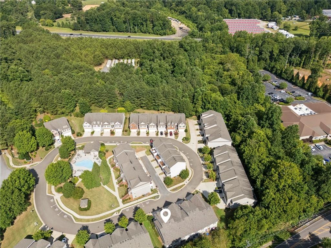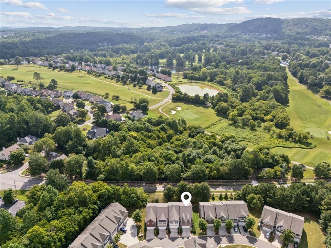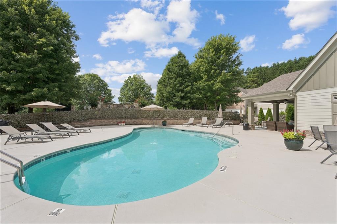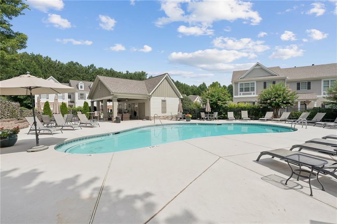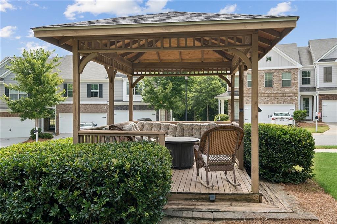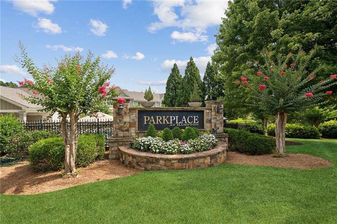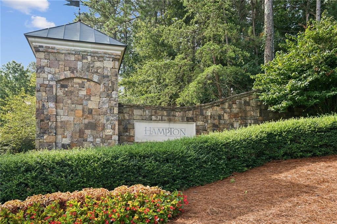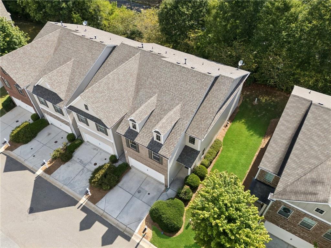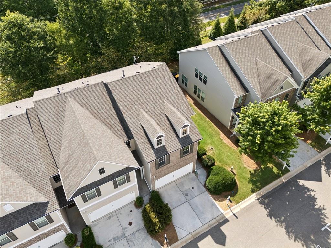5780 Vinyard Ln
Cumming, GA 30041
$394,900
Newly updated townhome in highly sought-after Park Place at Hampton Golf Village! If you're looking for a home with super low exterior maintenance, this is the one! Welcome home to this beautifully remodeled 3-bed, 2.5-bath end unit townhome nestled in one of Forsyth County’s most desirable neighborhoods—Park Place at Hampton Golf Village. With unbeatable access to GA-400, shopping, dining, and top-rated schools, this location blends convenience with community charm. Inside, you’ll find a bright and inviting open-concept layout, freshly painted in a modern neutral palette that lets natural light pour in. Refinished hardwood floors add warmth to the main level, complemented by brand-new carpet upstairs and newly installed light fixtures throughout. The spacious kitchen boasts stainless steel appliances, ample cabinetry, and a stunning new quartz-topped island—perfect for meal prep and entertaining. The Whirlpool stainless steel refrigerator is included in the sale! Upstairs, the oversized primary suite features a tray ceiling, walk-in closet, double vanity, soaking tub, and walk-in shower. Two generous secondary bedrooms, a full bath, and a large upstairs laundry room complete the second level. The garage has been freshly painted with an epoxy-coated floor for a clean, polished finish. Enjoy low-maintenance living with HOA-covered exterior upkeep, including roof, landscaping, and exterior paint. The community features fantastic amenities such as a pool, fire pit, and gazebo—plus direct access to Hampton Golf Village’s scenic golf course and walking trails. This turnkey home offers the perfect mix of style, space, and location—don’t miss your chance to make it yours!
- SubdivisionPark Place
- Zip Code30041
- CityCumming
- CountyForsyth - GA
Location
- ElementaryChestatee
- JuniorNorth Forsyth
- HighEast Forsyth
Schools
- StatusActive
- MLS #7616316
- TypeCondominium & Townhouse
- SpecialAgent Related to Seller, Owner/Agent
MLS Data
- Bedrooms3
- Bathrooms2
- Half Baths1
- Bedroom DescriptionOversized Master
- RoomsLoft
- FeaturesDouble Vanity, Entrance Foyer, Entrance Foyer 2 Story, High Ceilings 9 ft Main, Vaulted Ceiling(s), Walk-In Closet(s)
- KitchenCabinets Stain, Kitchen Island, Pantry, Pantry Walk-In, Stone Counters, View to Family Room
- AppliancesDishwasher, Gas Range, Microwave, Refrigerator
- HVACCentral Air, Heat Pump
- Fireplaces1
- Fireplace DescriptionGas Log, Gas Starter, Living Room
Interior Details
- StyleTownhouse, Traditional
- ConstructionBrick, Brick Front, HardiPlank Type
- Built In2006
- StoriesArray
- ParkingGarage, Garage Door Opener, Garage Faces Front, Level Driveway, On Street
- FeaturesRain Gutters
- ServicesClubhouse, Golf, Homeowners Association, Near Schools, Near Shopping, Pool, Sidewalks, Street Lights, Tennis Court(s)
- UtilitiesCable Available
- SewerPublic Sewer
- Lot DescriptionBack Yard, Landscaped, Level
- Lot Dimensions1306
- Acres0.03
Exterior Details
Listing Provided Courtesy Of: Keller Williams Realty Community Partners 678-341-7400

This property information delivered from various sources that may include, but not be limited to, county records and the multiple listing service. Although the information is believed to be reliable, it is not warranted and you should not rely upon it without independent verification. Property information is subject to errors, omissions, changes, including price, or withdrawal without notice.
For issues regarding this website, please contact Eyesore at 678.692.8512.
Data Last updated on August 24, 2025 12:53am
