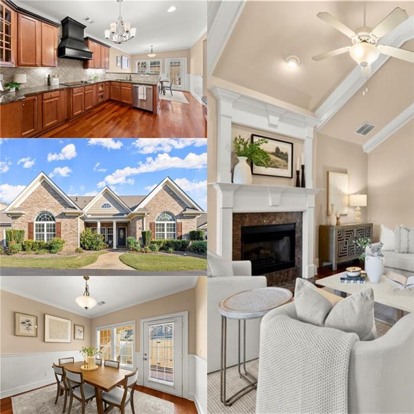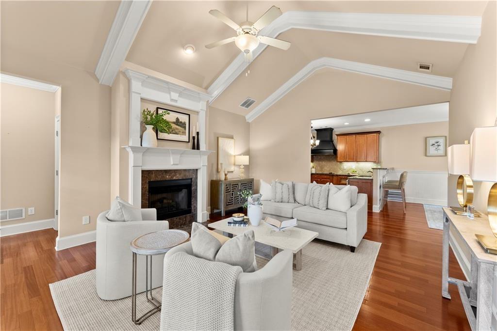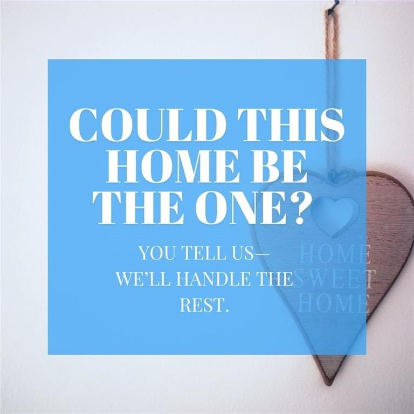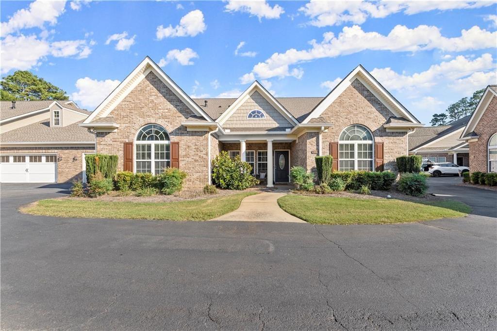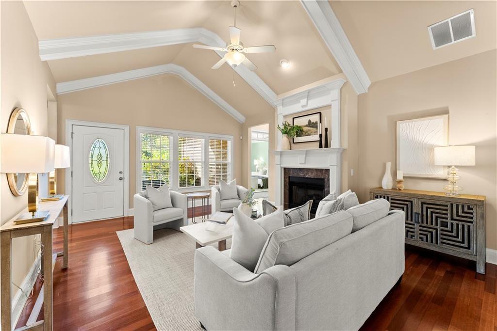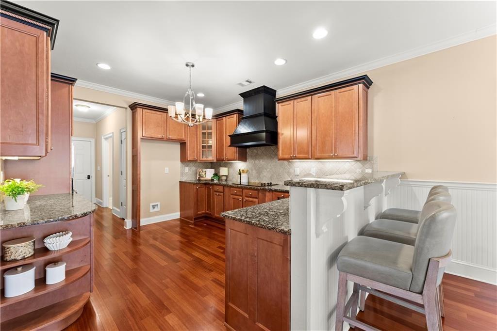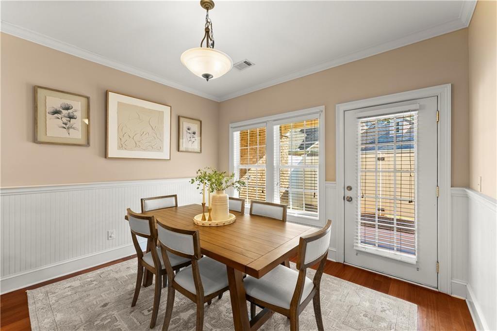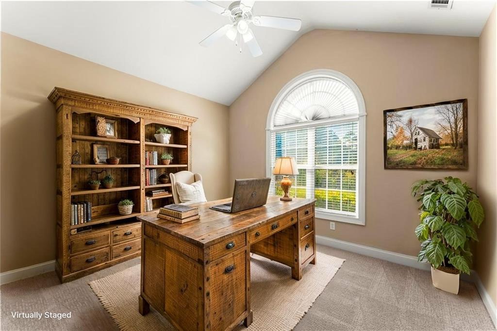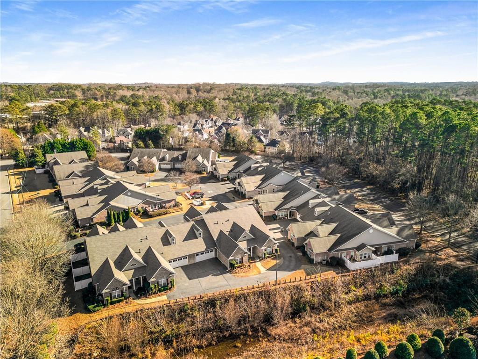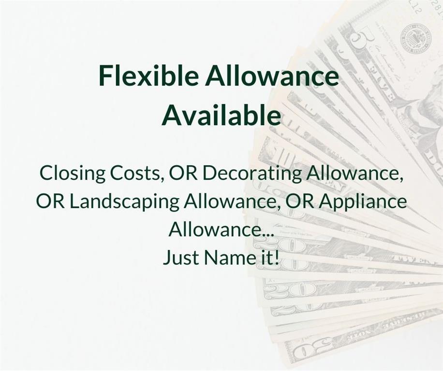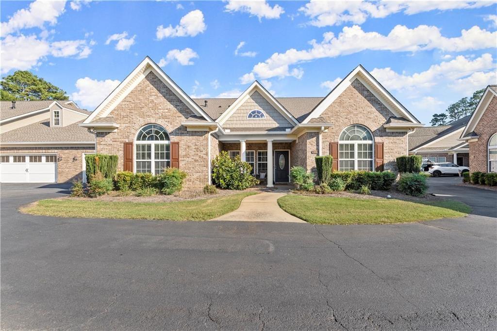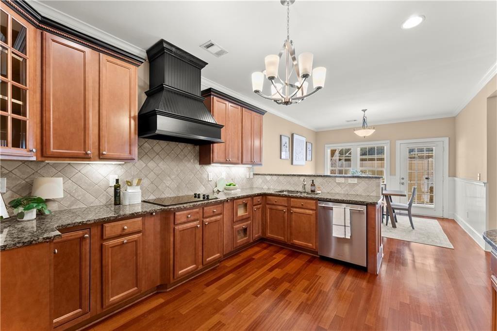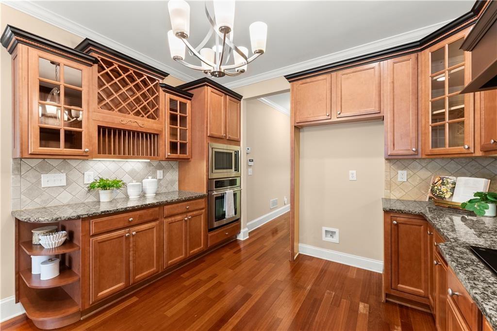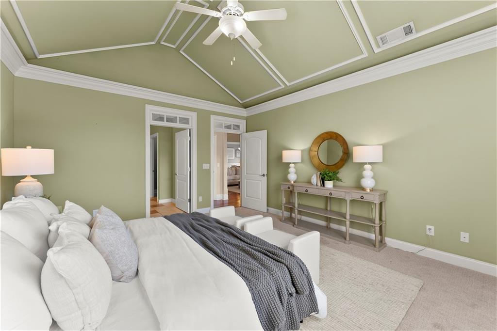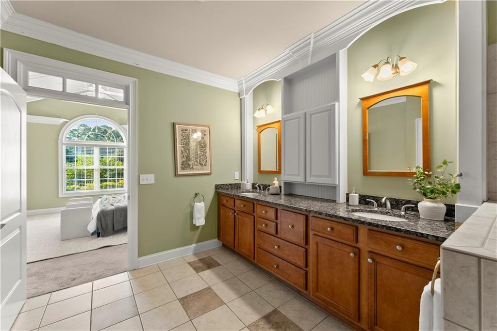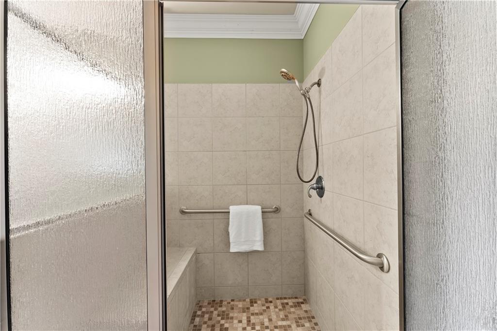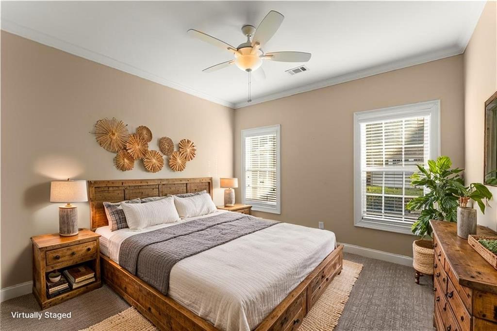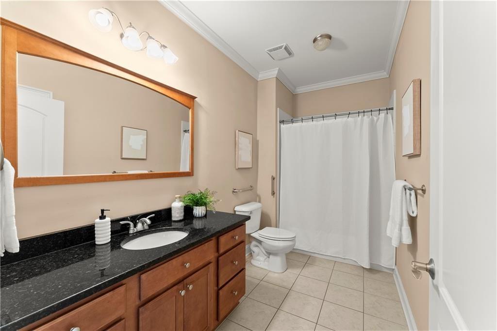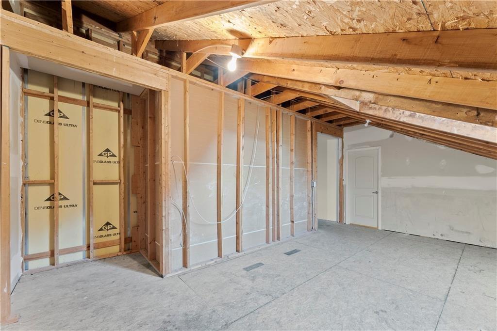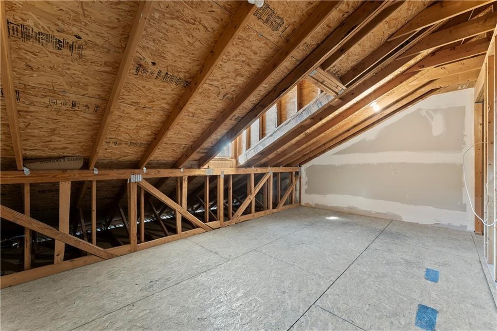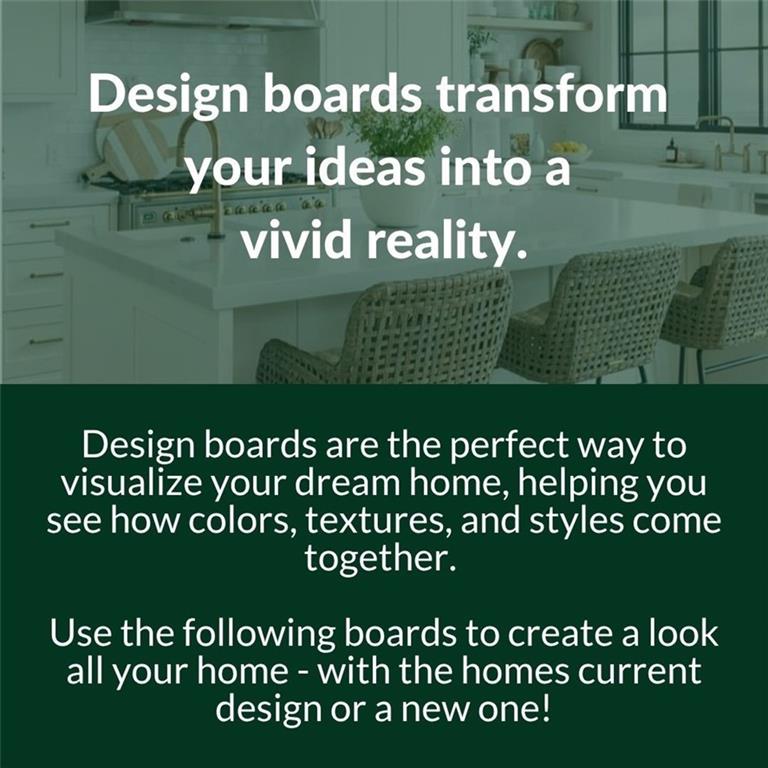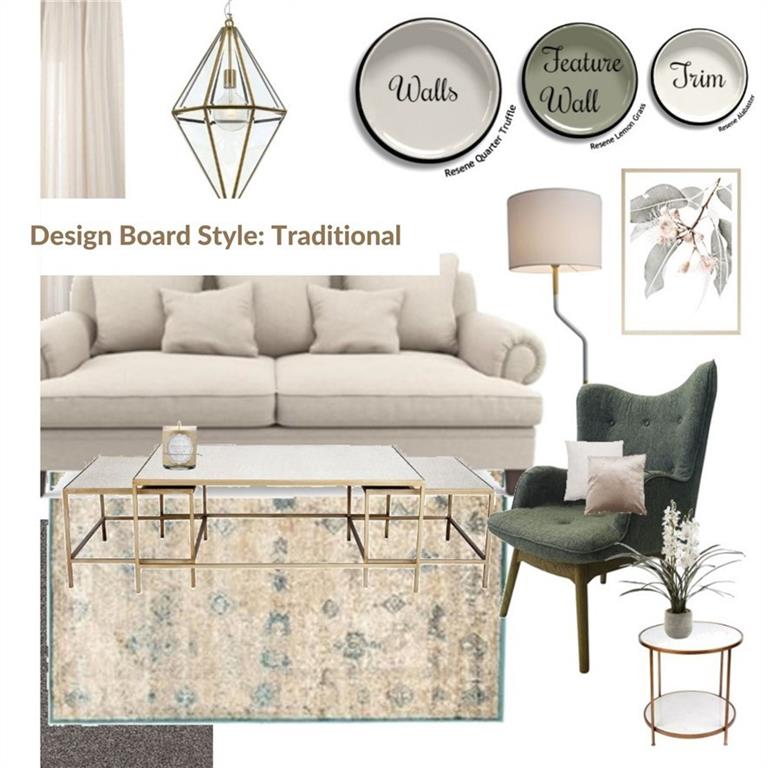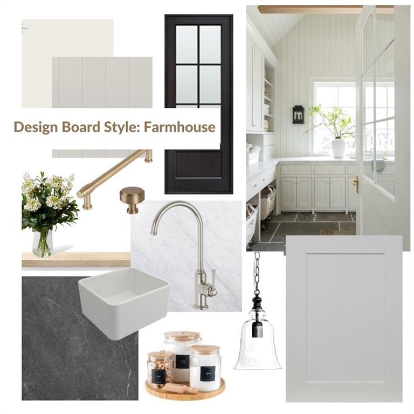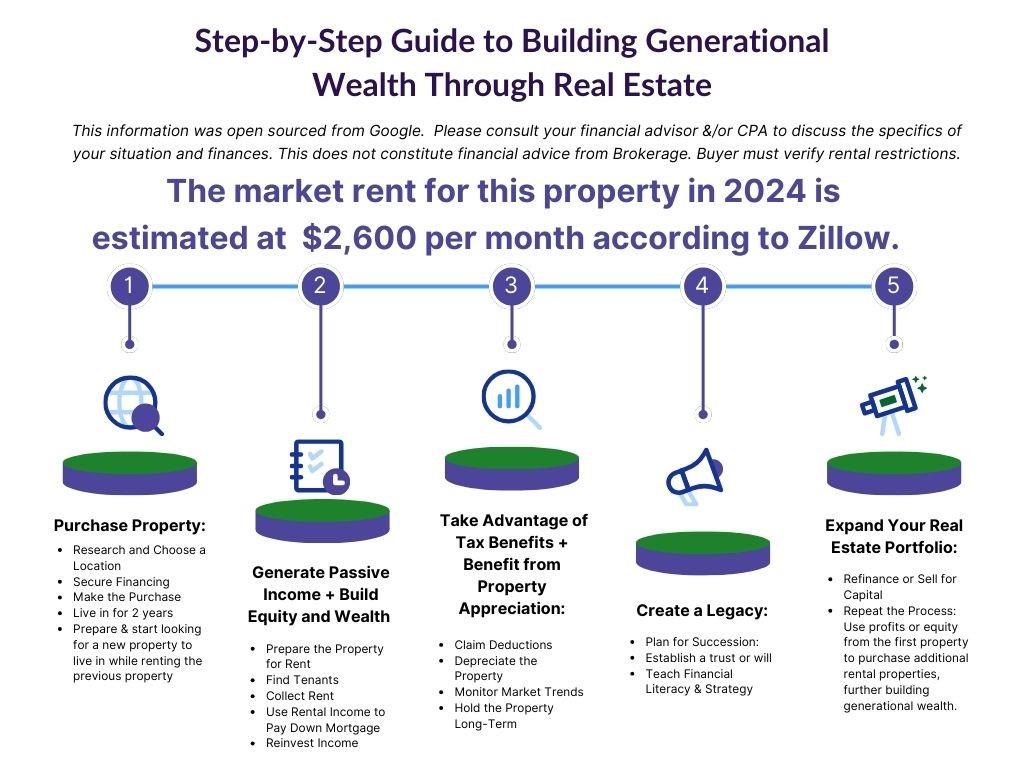945 Savannah Commons Drive NE #1
Kennesaw, GA 30144
$355,000
|| ALL BRICK CONDO || || NEW CARPET IN ALL BEDROOMS || || ONE-LEVEL, STEPLESS LIVING || || HARDWOOD FLOORS || || GRANITE COUNTERS || || HOA INCLUDES LAWN, EXTERIOR, WATER & MORE || ** What You'll See ** As you step inside, you'll see warm HARDWOOD FLOORS and timeless CROWN MOLDING throughout the main living areas. The VAULTED CEILING in the great room creates a bright, open space anchored by a welcoming FIREPLACE. The kitchen features GRANITE COUNTERTOPS, TILE BACKSPLASH, custom cabinetry, and even a WINE RACK ideal for everyday living or casual entertaining. The master bedroom includes a custom TRAY CEILING, a spacious WALK-IN CLOSET, and an updated bath with DUAL VANITIES and a WALK-IN SHOWER. All bedrooms have NEW CARPET, and the ENCLOSED PATIO offers a quiet spot to unwind or plant something green. ** What You'll Hear ** The home is peaceful, with soft background sounds like the gentle click of a vent hood or the quiet rustle of leaves outside the enclosed patio. Inside, you'll enjoy the sounds of home conversation in the open layout or the gentle pop of the fireplace on a cool day. Life here moves at a calm, steady rhythm. ** What You'll Feel ** Designed for ease and comfort, the home is fully stepless, so there are no thresholds to navigate. The open floor plan makes movement easy, and the NEW CARPET in the bedrooms adds a fresh, soft feel underfoot. The fireplace creates a cozy gathering place, and the layout encourages relaxation. ** What You'll Experience ** Living in Madison Glen Commons means less upkeep and more convenience. The HOA takes care of the lawn, exterior maintenance, water, sewer, trash, and even building insurance. With quick access to shopping and the interstate, your day-to-day errands are simple. And with a spacious GARAGE, ATTIC STORAGE, and a low-maintenance lifestyle, you'll have the freedom to enjoy your time however you like.HOA dues are paid monthly at $350.
- SubdivisionMadison Glen Commons
- Zip Code30144
- CityKennesaw
- CountyCobb - GA
Location
- StatusPending
- MLS #7616436
- TypeCondominium & Townhouse
- SpecialSold As/Is
MLS Data
- Bedrooms3
- Bathrooms2
- Bedroom DescriptionMaster on Main, Oversized Master
- RoomsFamily Room
- FeaturesCrown Molding, Entrance Foyer, High Ceilings 10 ft Main, High Speed Internet, Vaulted Ceiling(s), Walk-In Closet(s)
- KitchenBreakfast Bar, Breakfast Room, Cabinets Stain, Stone Counters, View to Family Room
- AppliancesDishwasher, Disposal, Electric Oven/Range/Countertop, Electric Range, Gas Water Heater, Microwave, Range Hood, Self Cleaning Oven
- HVACCeiling Fan(s), Central Air, Electric, Zoned
- Fireplaces1
- Fireplace DescriptionFactory Built, Family Room, Gas Log, Gas Starter
Interior Details
- StyleRanch, Traditional
- ConstructionBrick, Brick 4 Sides
- Built In2006
- StoriesArray
- ParkingAttached, Garage, Garage Door Opener, Garage Faces Front
- FeaturesPrivate Yard
- ServicesHomeowners Association, Near Schools, Near Shopping
- UtilitiesCable Available, Electricity Available, Natural Gas Available, Phone Available, Sewer Available, Underground Utilities, Water Available
- SewerPublic Sewer
- Lot DescriptionLandscaped, Level
- Acres0.04
Exterior Details
Listing Provided Courtesy Of: Duffy Realty of Atlanta 678-318-3613

This property information delivered from various sources that may include, but not be limited to, county records and the multiple listing service. Although the information is believed to be reliable, it is not warranted and you should not rely upon it without independent verification. Property information is subject to errors, omissions, changes, including price, or withdrawal without notice.
For issues regarding this website, please contact Eyesore at 678.692.8512.
Data Last updated on October 4, 2025 8:47am
