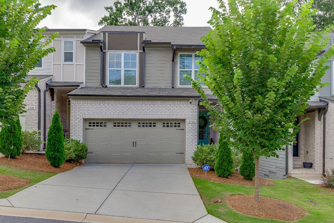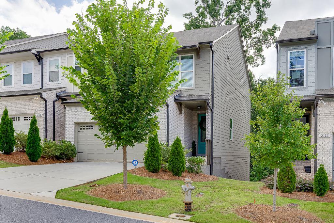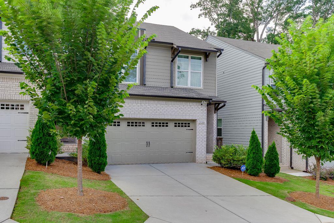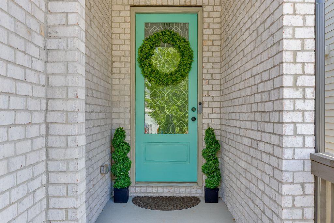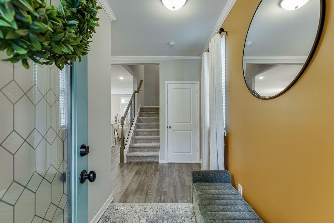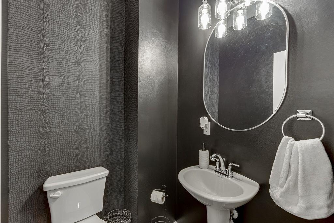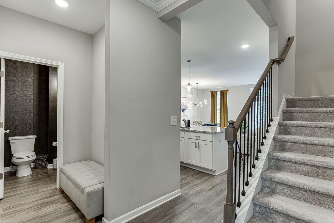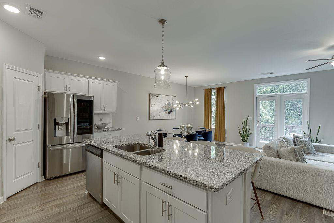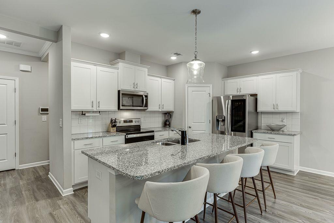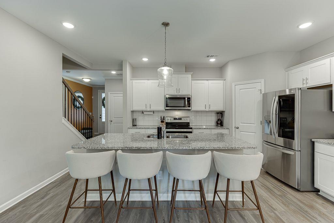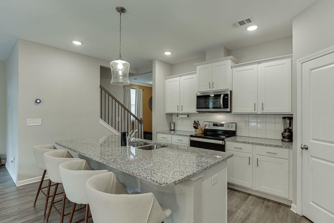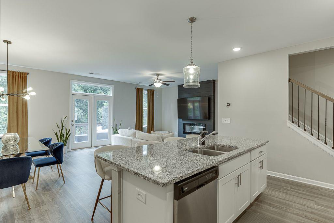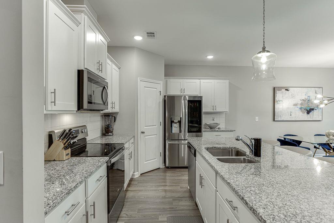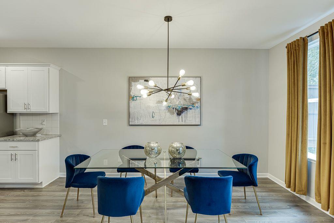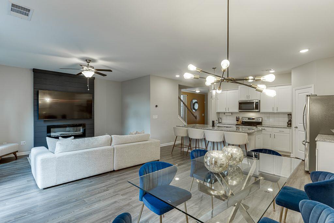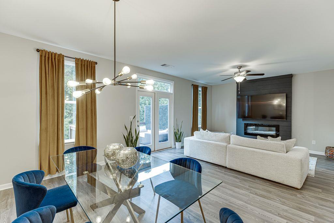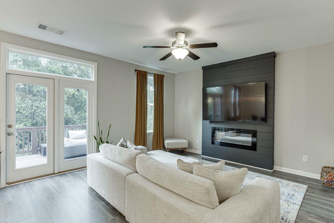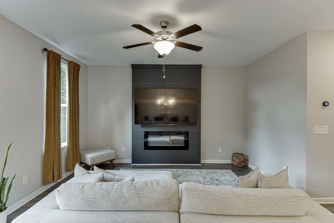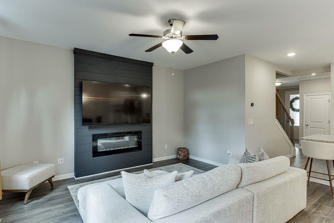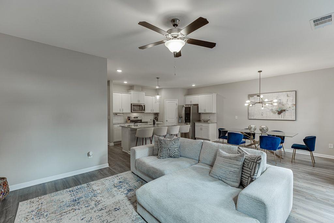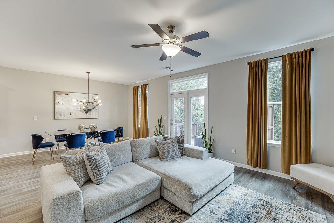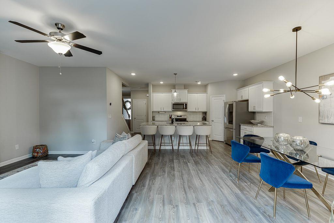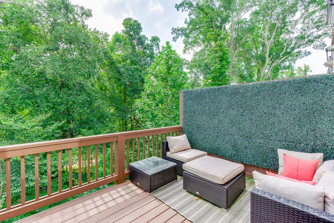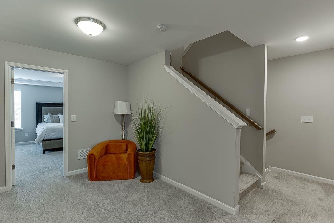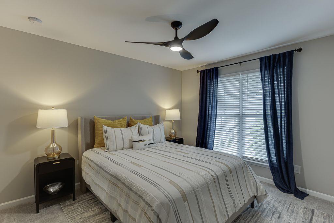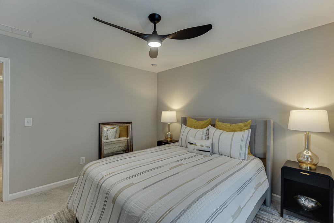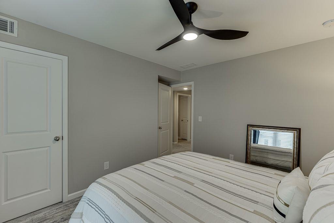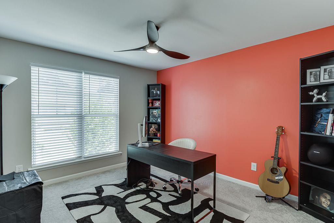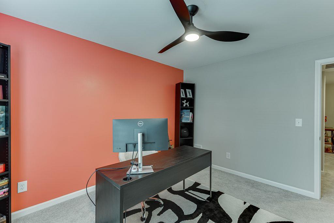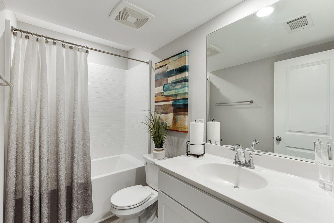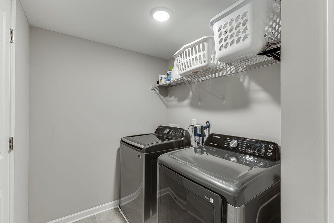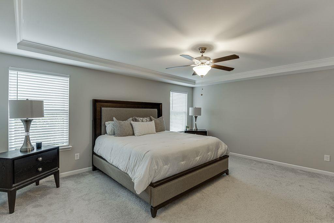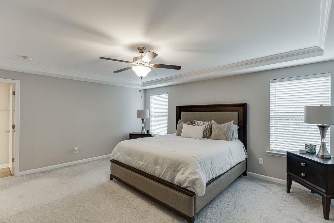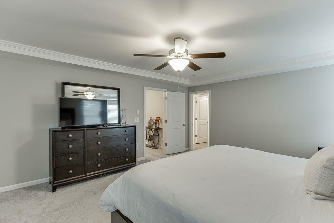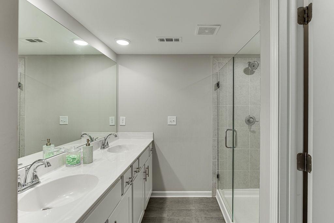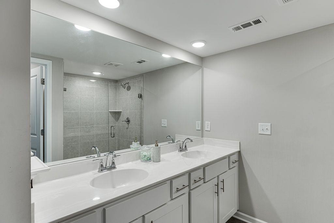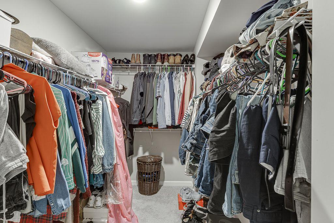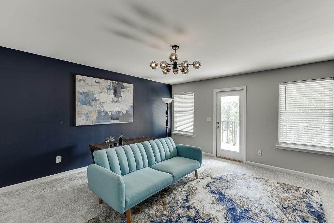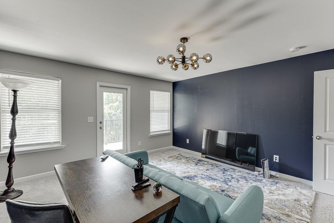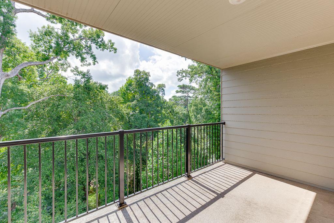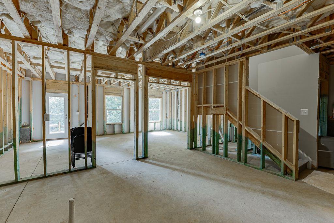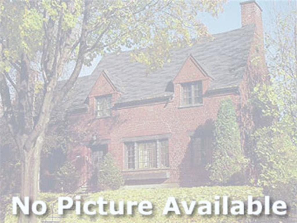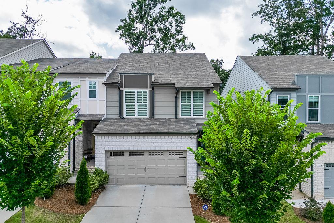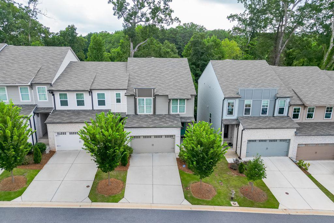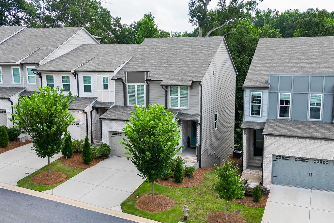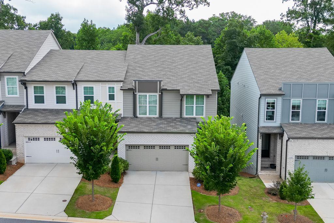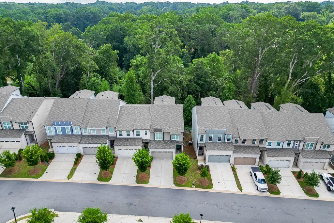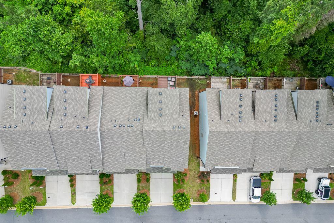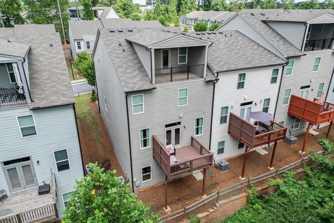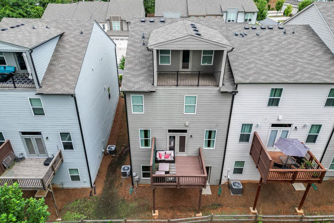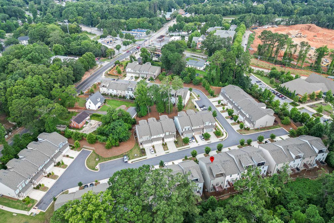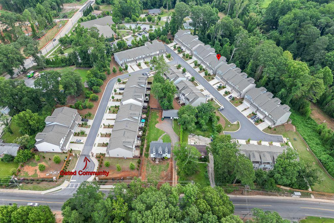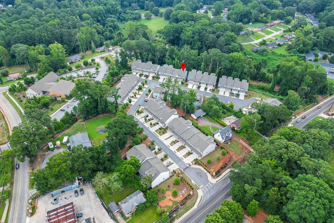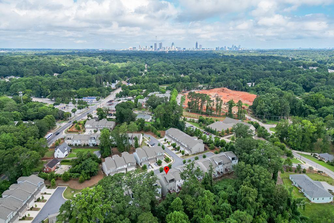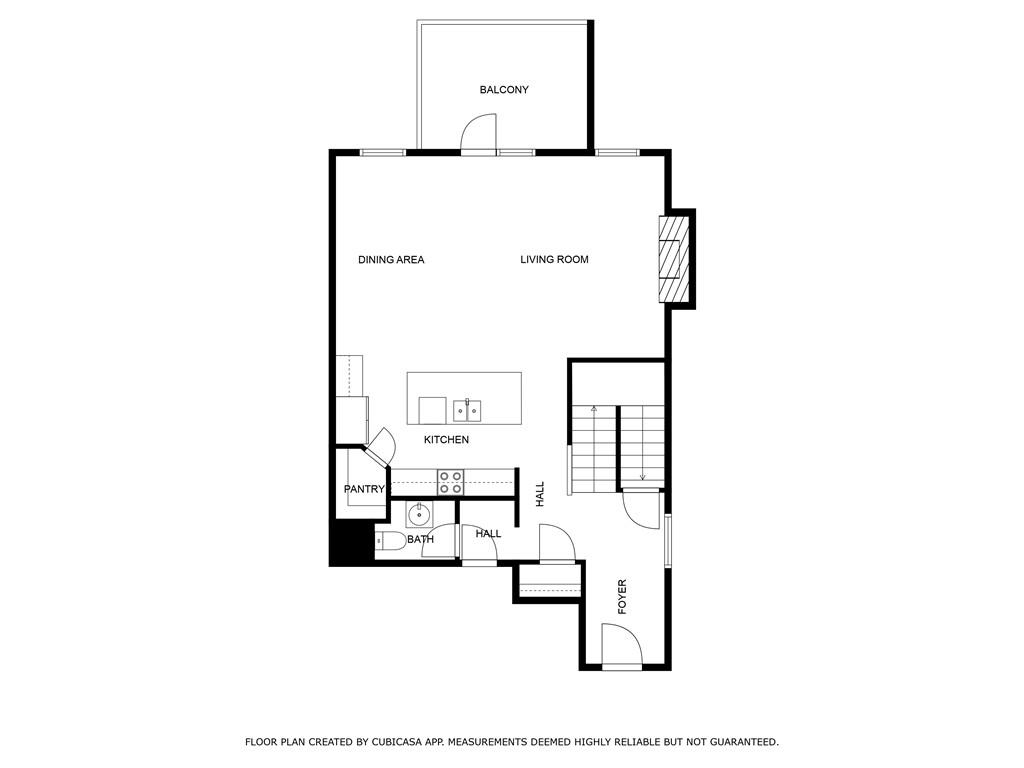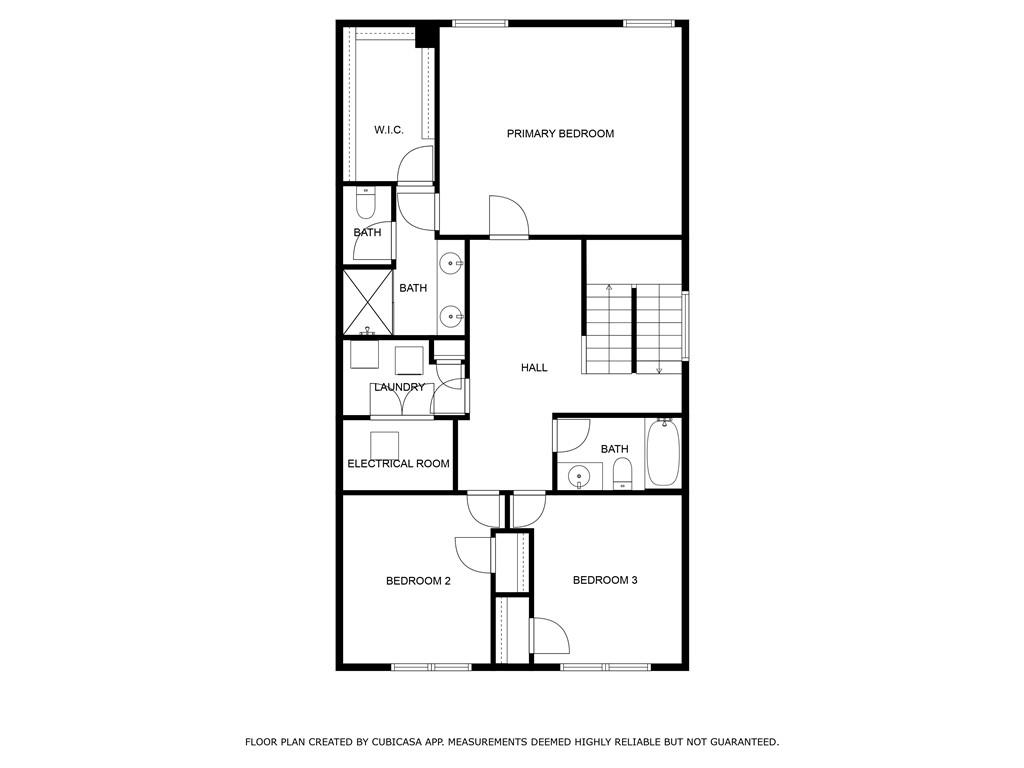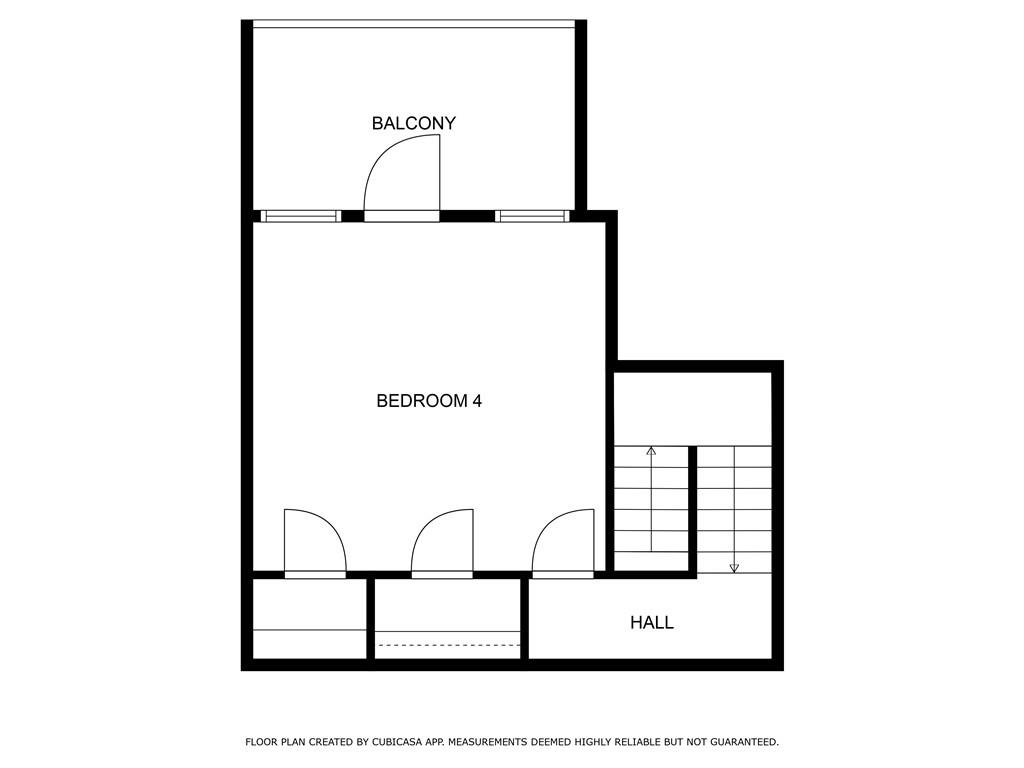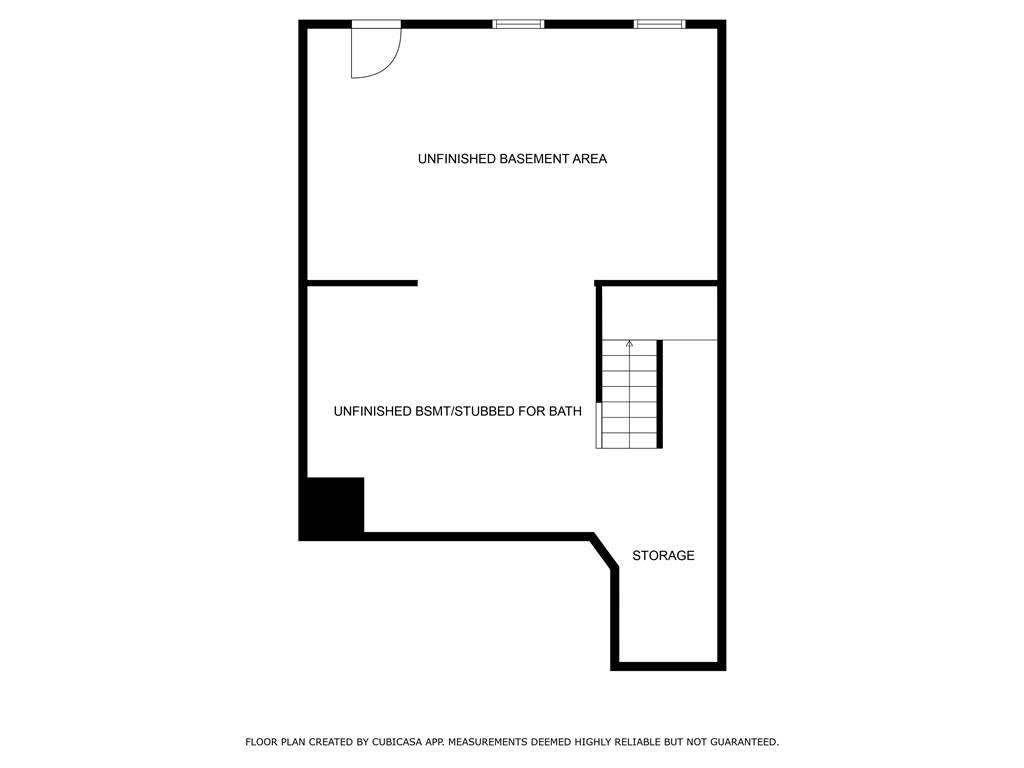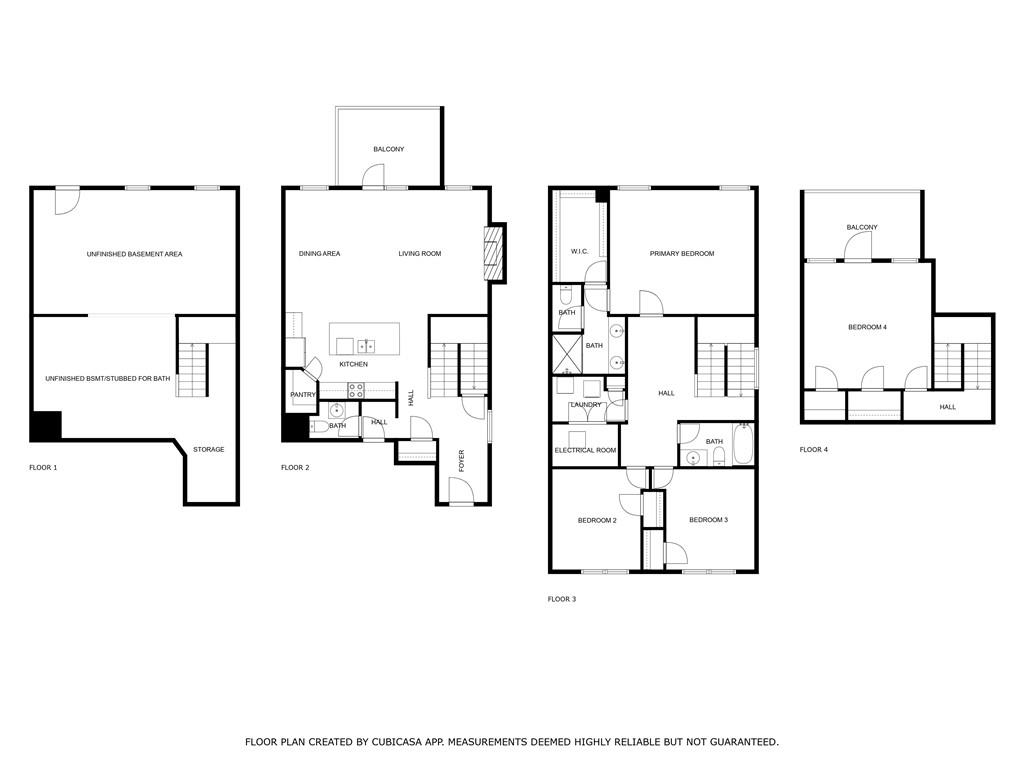2110 Garden Place
Atlanta, GA 30316
$500,000
Welcome to this stunning 3-year old luxury townhome end unit nestled in a beautiful, private gated community featuring sidewalks, streetlights, and a dedicated dog walk area — perfect for both comfort and convenience. Spanning four spacious levels, this impeccably maintained home offers 4 bedrooms, 2.5 baths, and a 2-car garage. With three finished levels plus a full unfinished terrace-level basement (stubbed for a bath and with walkout access to the backyard), this home offers endless possibilities for storage, expansion, or entertainment space. The main level boasts an open floor plan with a modern electric fireplace, formal dining room, and light-filled living area. The chef’s kitchen features a large center island, granite countertops, stainless steel appliances , and a walk-in pantry — all opening to a private deck overlooking serene wooded greenspace. Upstairs, the second level features a luxurious primary suite with a large walk-in closet and a spa- inspired bathroom with beautiful finishes. Two additional bedrooms, a full bath, a laundry room, and an extra -wide hallway that may be used as flex space, completes the level and enhances the home’s spacious feel. The third level offers a versatile bonus room or fourth bedroom with its own private covered balcony, perfect for guests, a home office, or an additional retreat. On the terrace level, enjoy the flexibility of a full unfinished basement, already stubbed for a bathroom, offering walk-out access to the backyard — ideal for future customization – a rare find in townhomes in this price range. With thoughtful upgrades, pristine condition, and luxurious touches throughout, this townhome is a rare find in a sought-after, well-maintained community. Don't miss the opportunity to call this exceptional property home.
- SubdivisionCollection at East Lake
- Zip Code30316
- CityAtlanta
- CountyDekalb - GA
Location
- ElementaryRonald E McNair Discover Learning Acad
- JuniorMcNair - Dekalb
- HighMcNair
Schools
- StatusActive
- MLS #7616473
- TypeCondominium & Townhouse
MLS Data
- Bedrooms4
- Bathrooms2
- Half Baths1
- Bedroom DescriptionRoommate Floor Plan
- RoomsFamily Room
- BasementBath/Stubbed, Daylight, Exterior Entry, Full, Interior Entry, Unfinished
- FeaturesDouble Vanity, Entrance Foyer, Walk-In Closet(s)
- KitchenBreakfast Bar, Cabinets White, Eat-in Kitchen, Kitchen Island, Pantry Walk-In, Stone Counters, View to Family Room
- AppliancesDishwasher, Disposal, Electric Range, Electric Water Heater, Energy Star Appliances, Microwave, Self Cleaning Oven
- HVACCeiling Fan(s), Central Air, Heat Pump, Zoned
- Fireplaces1
- Fireplace DescriptionElectric, Family Room
Interior Details
- StyleTownhouse
- ConstructionBrick Front, Cement Siding
- Built In2022
- StoriesArray
- ParkingAttached, Driveway, Garage Door Opener, Garage Faces Front, Kitchen Level, Level Driveway
- FeaturesPrivate Entrance
- ServicesGated, Homeowners Association, Near Public Transport, Near Shopping, Park, Sidewalks, Street Lights
- UtilitiesCable Available, Electricity Available, Phone Available, Sewer Available, Underground Utilities, Water Available
- SewerPublic Sewer
- Lot DescriptionLevel, Private
- Lot Dimensions0x0x0x0
- Acres0.06
Exterior Details
Listing Provided Courtesy Of: Keller Williams Realty Atlanta Partners 678-775-2600

This property information delivered from various sources that may include, but not be limited to, county records and the multiple listing service. Although the information is believed to be reliable, it is not warranted and you should not rely upon it without independent verification. Property information is subject to errors, omissions, changes, including price, or withdrawal without notice.
For issues regarding this website, please contact Eyesore at 678.692.8512.
Data Last updated on October 4, 2025 8:47am
