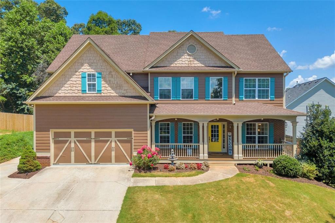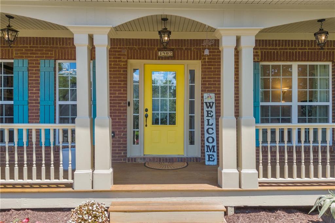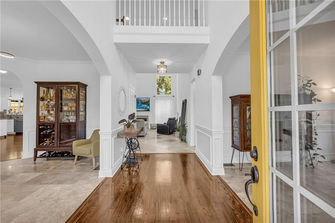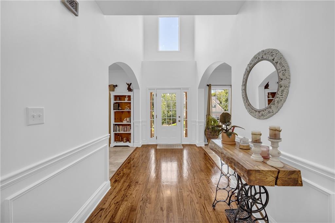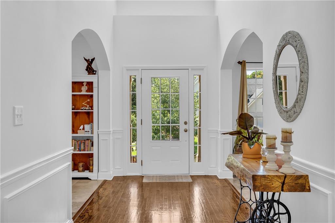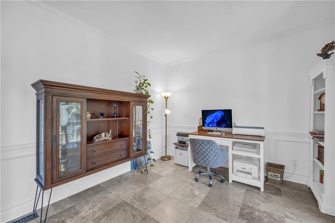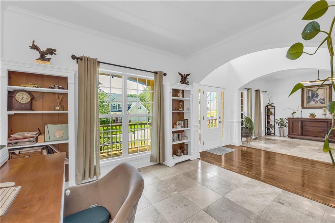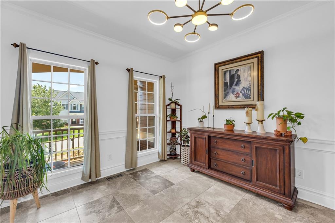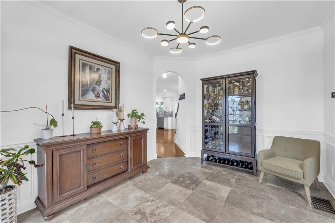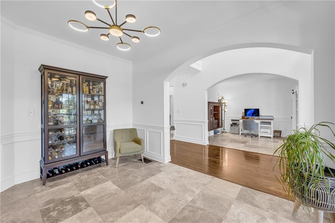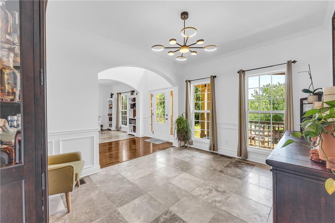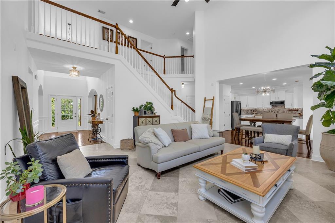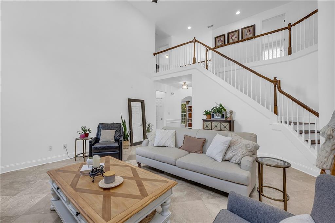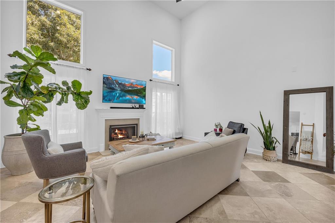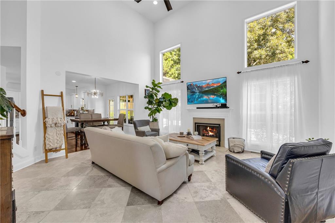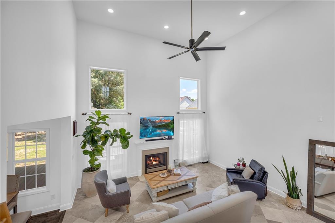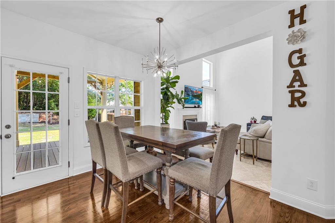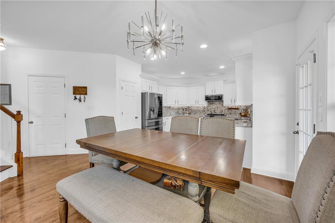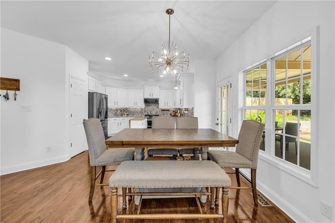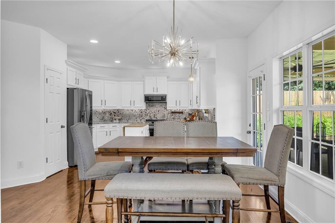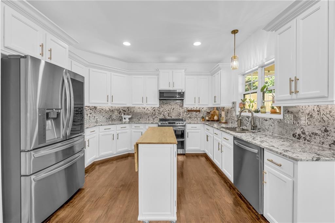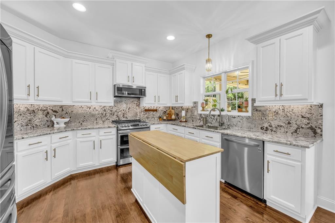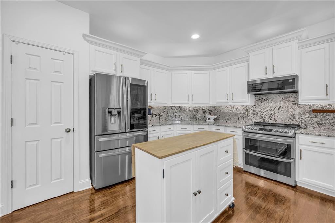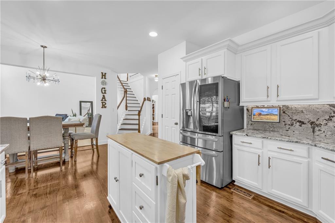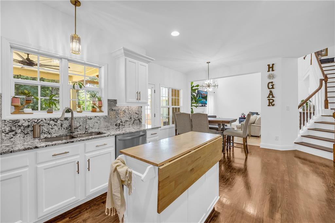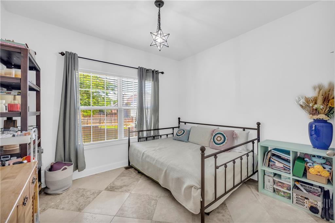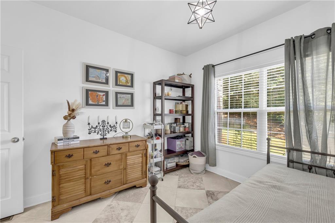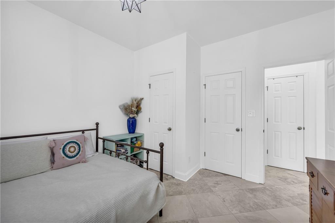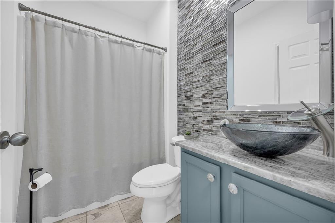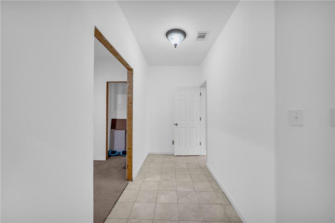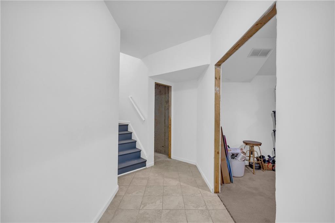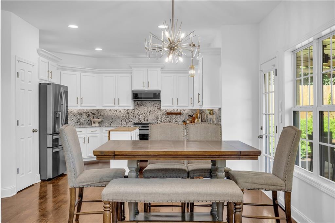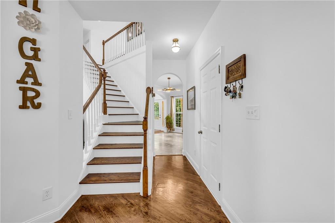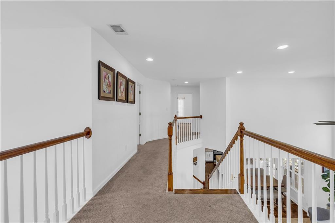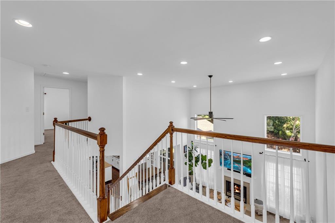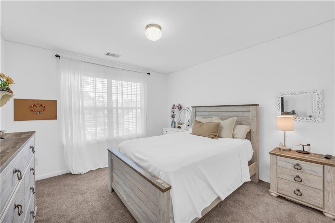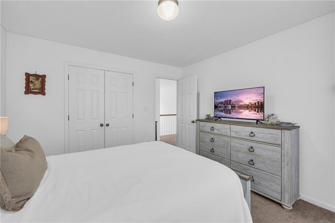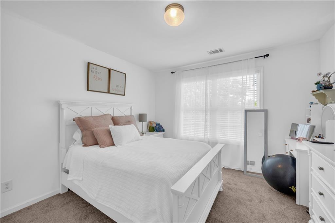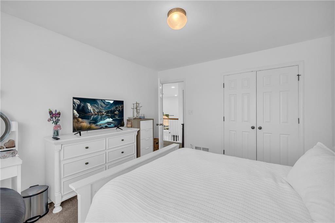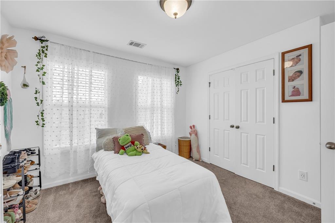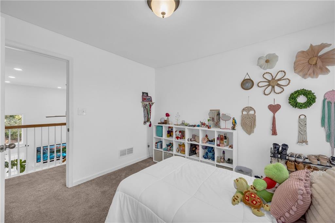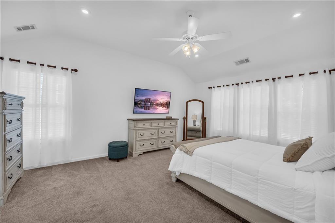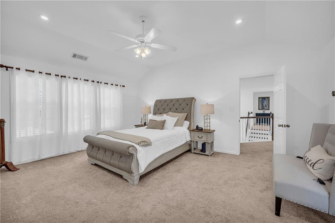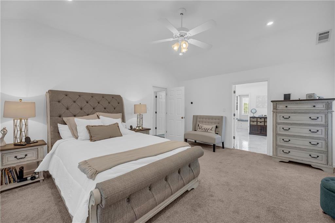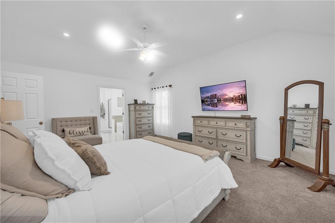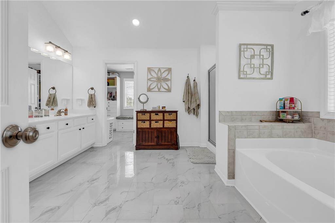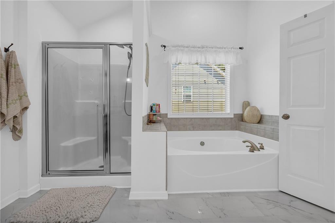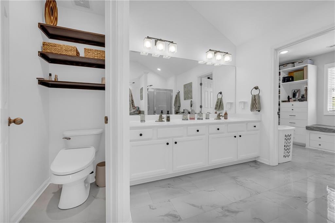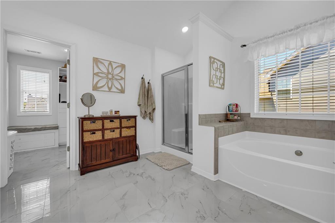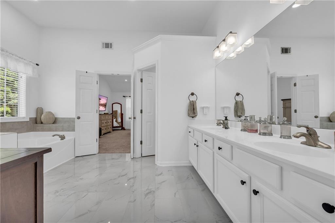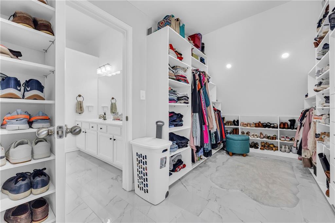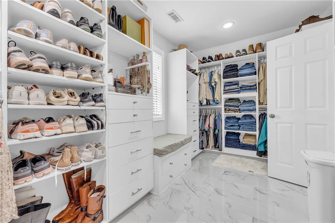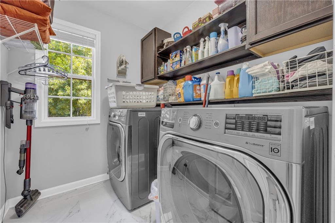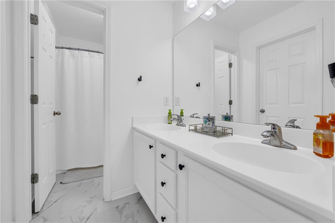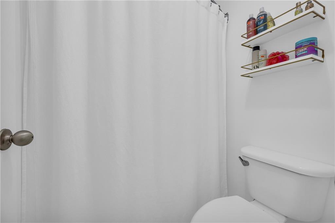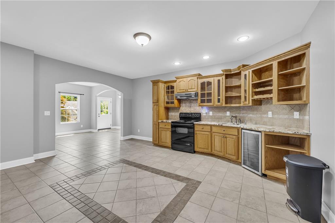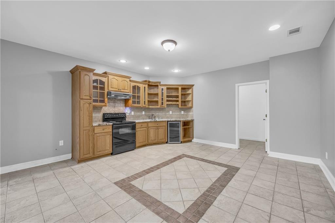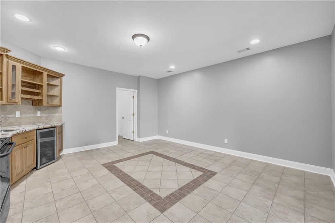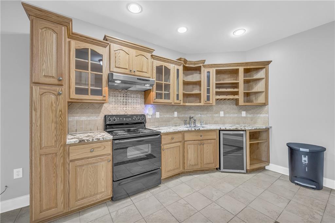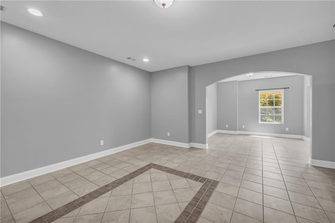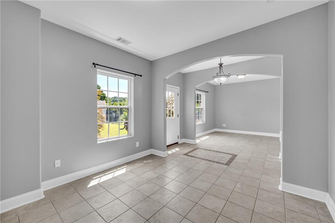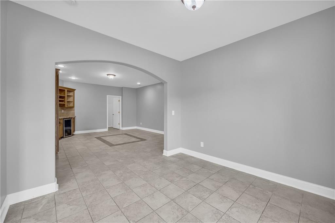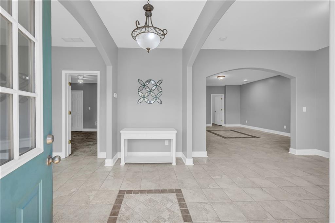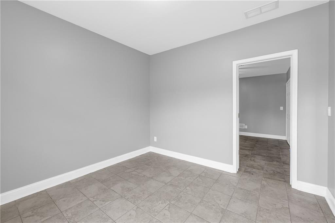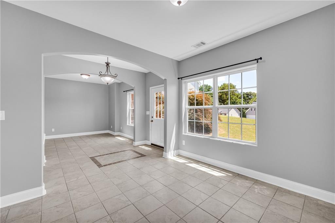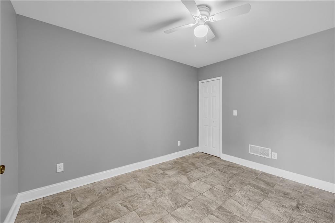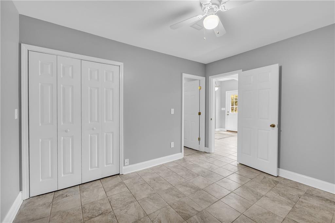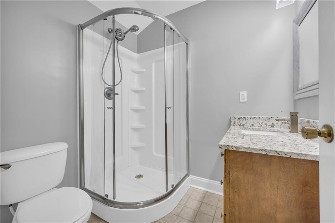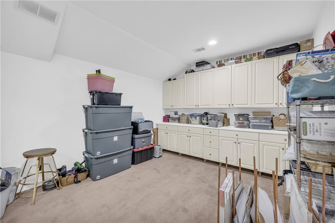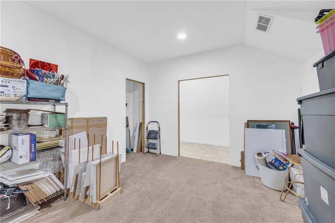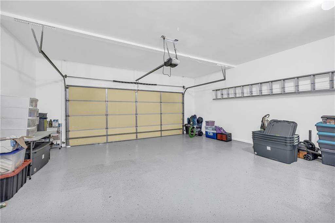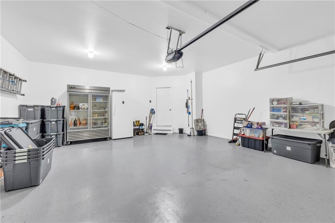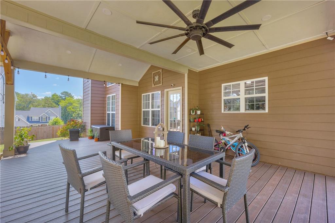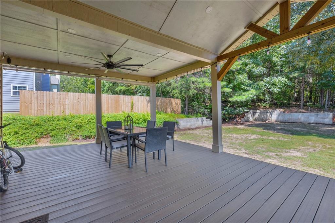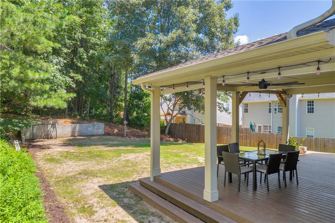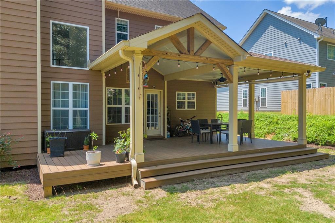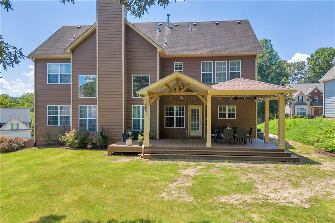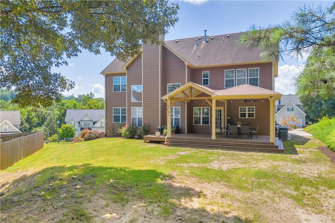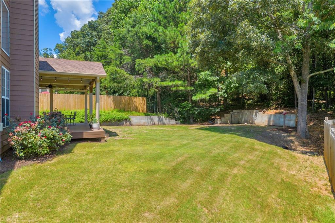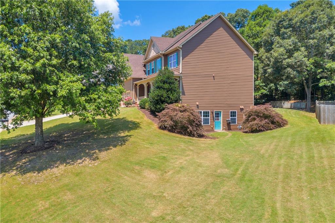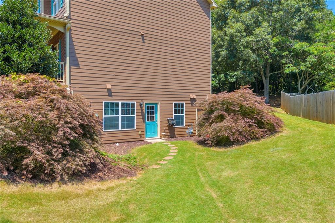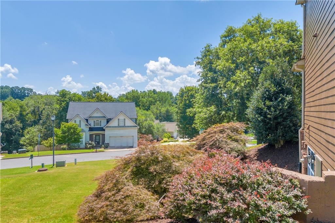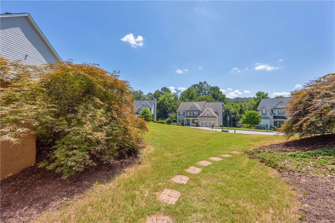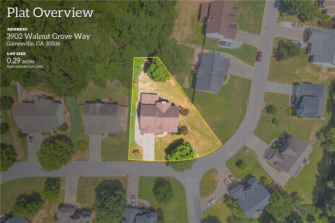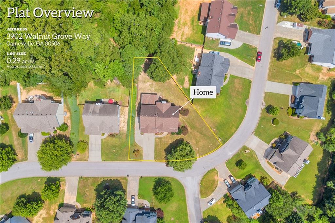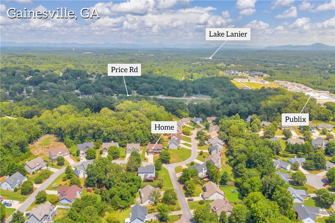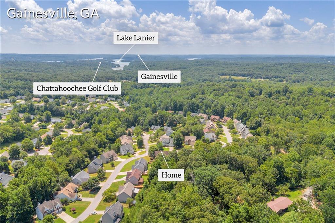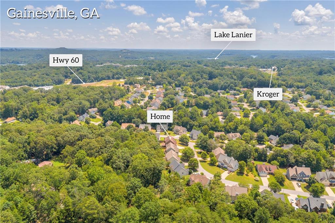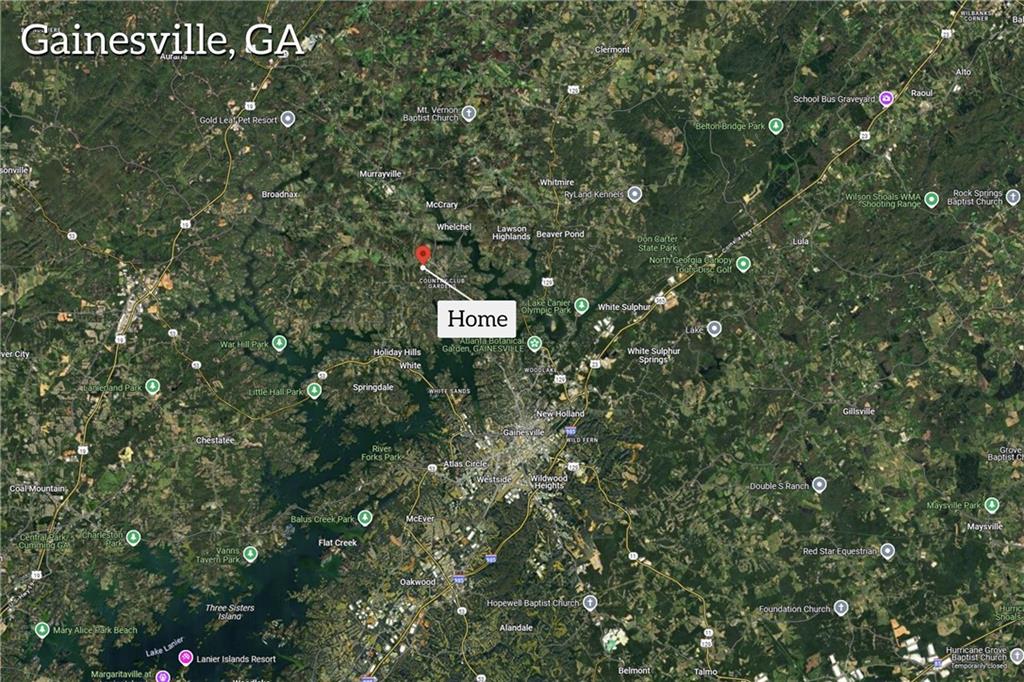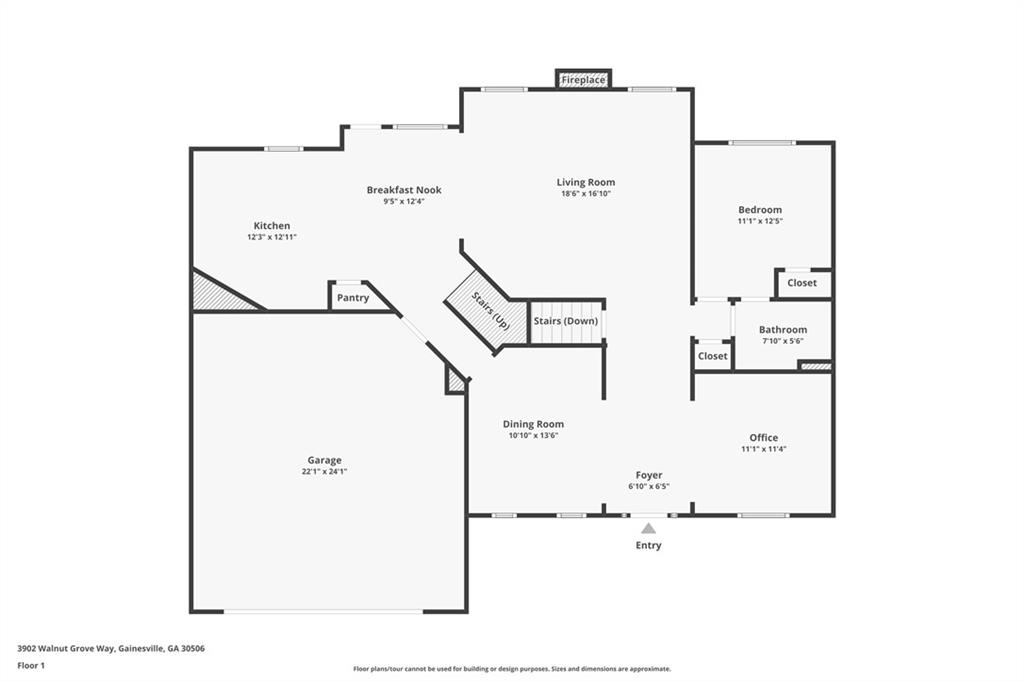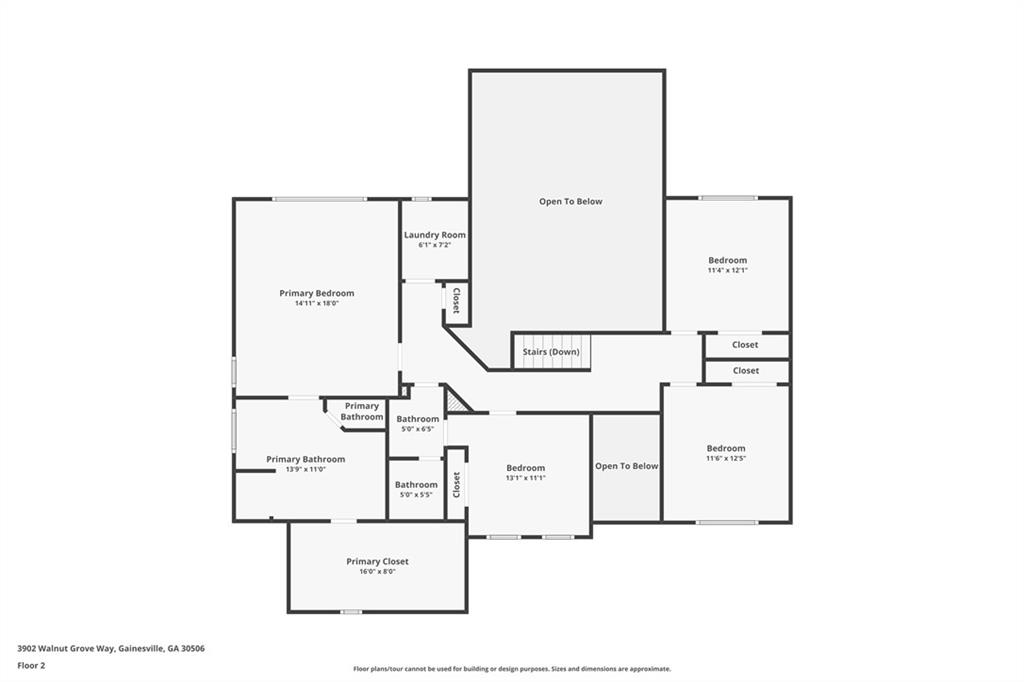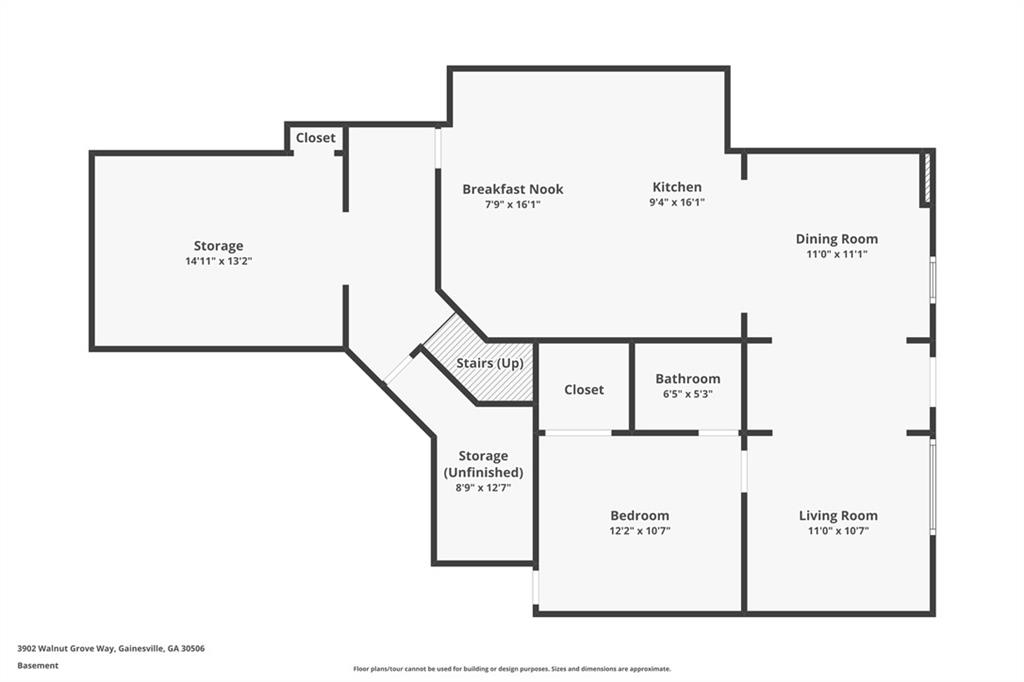3902 Walnut Grove Way
Gainesville, GA 30506
$485,000
Welcome to your dream home in the highly desirable Walnut Grove neighborhood! This beautifully maintained 5-bedroom, 3-bathroom two-story residence offers 2,593 sq. ft. across the main levels plus a fully finished 964 sq. ft. walk-out terrace level—perfect for multi-generational living or hosting long-term guests. The terrace includes its own kitchen, full bath, and private bedroom, making it ideal for in-laws, a grown child, or visitors seeking privacy and comfort. From the moment you arrive, the charming covered front porch and bright, welcoming foyer set the tone. To the right, a cozy den offers a perfect spot for a home office or reading nook, while a formal dining room on the left is ready to host holiday meals and special occasions. The main level also features a convenient guest bedroom, offering flexibility for family or friends. At the heart of the home, the expansive two-story family room is bathed in natural light and anchored by a beautiful fireplace, creating a warm and inviting atmosphere. The chef-inspired kitchen features generous cabinetry, ample countertop space, a rolling island, and a bright breakfast area that opens to a massive covered porch (12x28)—perfect for al fresco dining, grilling, or relaxing while overlooking the private backyard. Upstairs, retreat to a spacious primary suite with a large walk-in closet, a hidden storage area, and a luxurious en-suite bath. Additional bedrooms offer ample space for the whole family. With plenty of parking, this home is built to accommodate a growing household. Located just minutes from shopping, dining, Lake Lanier, and several storage facilities, this home delivers the perfect blend of comfort, convenience, and lifestyle.
- SubdivisionWalnut Grove
- Zip Code30506
- CityGainesville
- CountyHall - GA
Location
- StatusActive
- MLS #7616484
- TypeResidential
MLS Data
- Bedrooms6
- Bathrooms4
- Bedroom DescriptionIn-Law Floorplan, Oversized Master
- RoomsBasement, Bedroom, Dining Room, Family Room, Kitchen
- BasementBath/Stubbed, Daylight, Exterior Entry, Finished Bath, Finished, Interior Entry
- FeaturesHigh Ceilings 9 ft Lower, High Ceilings 9 ft Main, Crown Molding, Double Vanity, Entrance Foyer, Walk-In Closet(s)
- KitchenCabinets White, Stone Counters, Eat-in Kitchen, Kitchen Island, View to Family Room
- AppliancesDishwasher
- HVACElectric, Central Air
- Fireplaces1
- Fireplace DescriptionElectric
Interior Details
- StyleTraditional
- ConstructionCement Siding
- Built In2006
- StoriesArray
- ParkingAttached, Garage Door Opener, Driveway, Garage, Garage Faces Front, Kitchen Level
- FeaturesPrivate Yard
- ServicesHomeowners Association
- UtilitiesElectricity Available, Cable Available, Sewer Available, Water Available
- SewerPublic Sewer
- Lot DescriptionBack Yard, Private, Sloped, Wooded
- Acres0.291
Exterior Details
Listing Provided Courtesy Of: Keller Williams Rlty Consultants 678-287-4800

This property information delivered from various sources that may include, but not be limited to, county records and the multiple listing service. Although the information is believed to be reliable, it is not warranted and you should not rely upon it without independent verification. Property information is subject to errors, omissions, changes, including price, or withdrawal without notice.
For issues regarding this website, please contact Eyesore at 678.692.8512.
Data Last updated on August 24, 2025 12:53am
