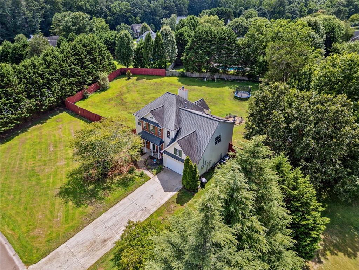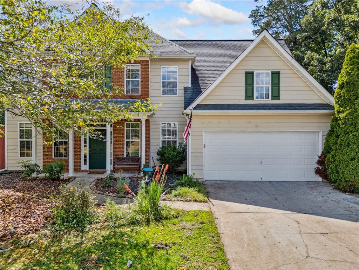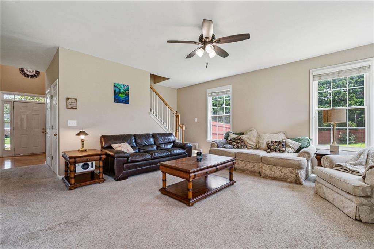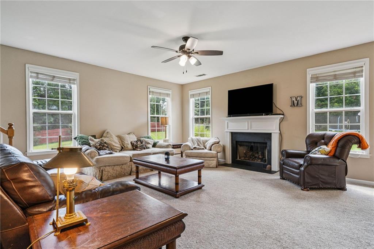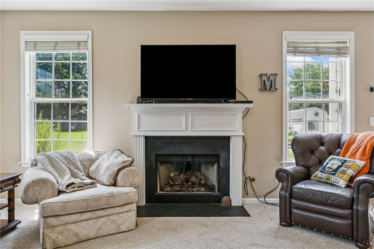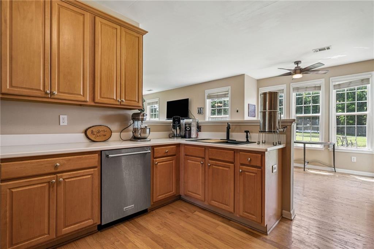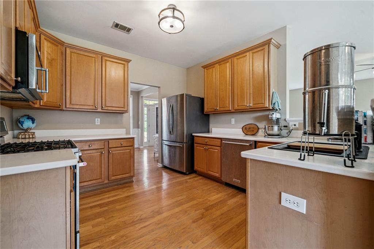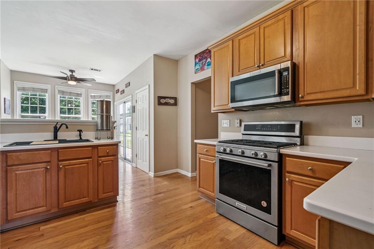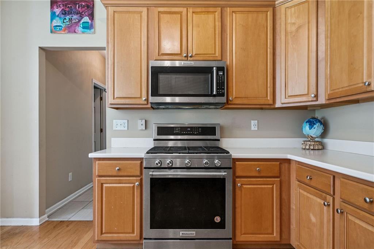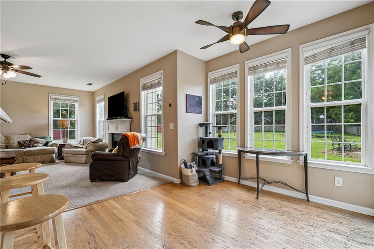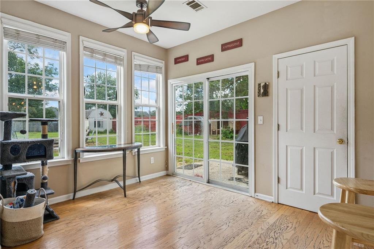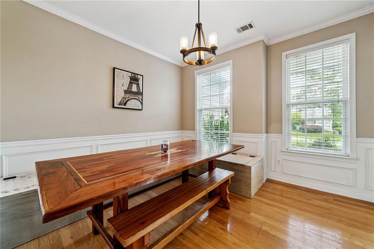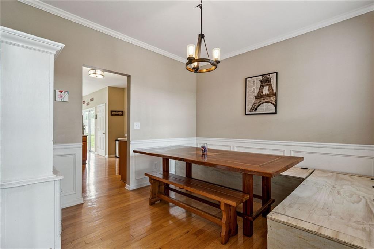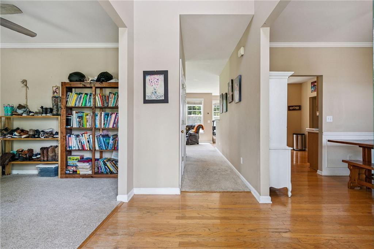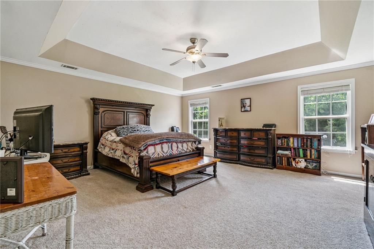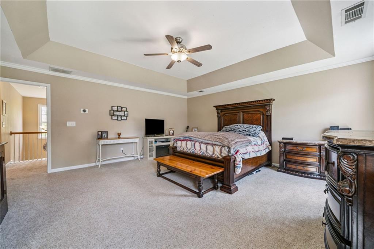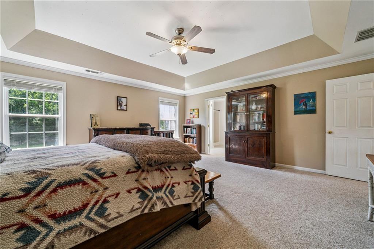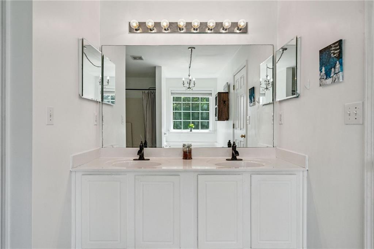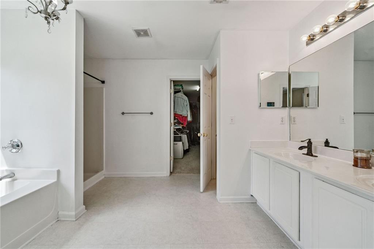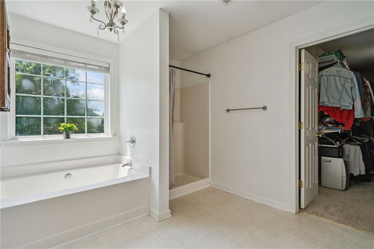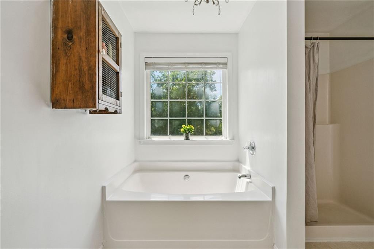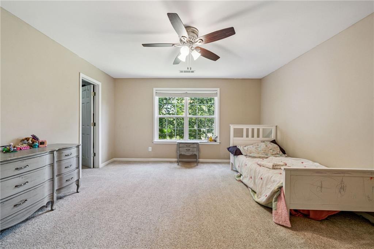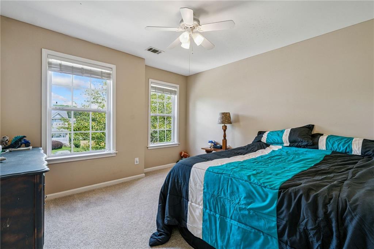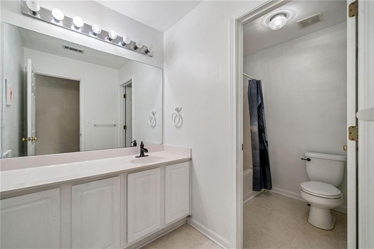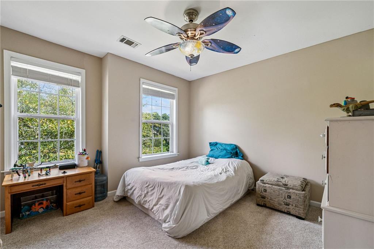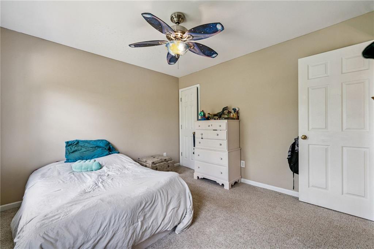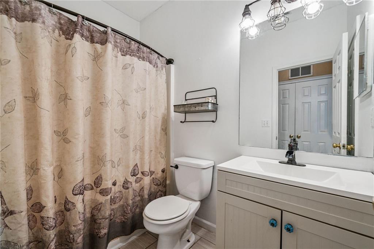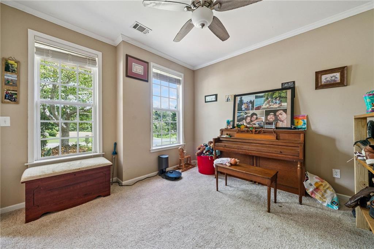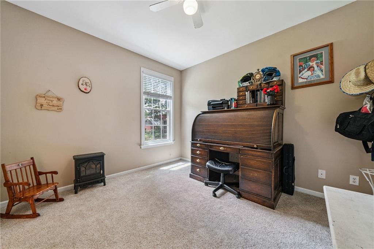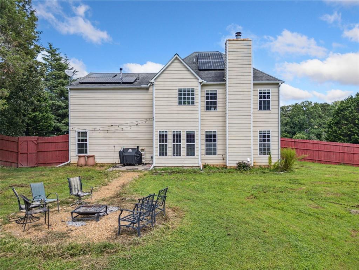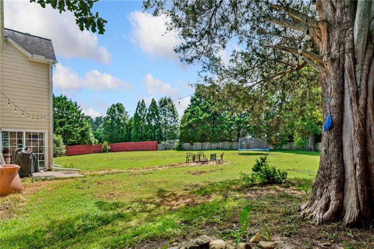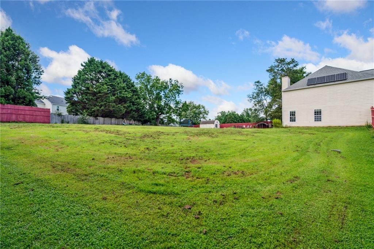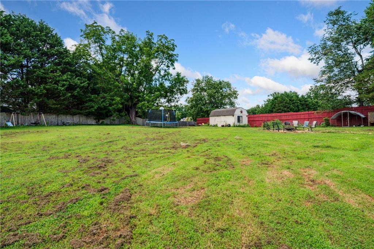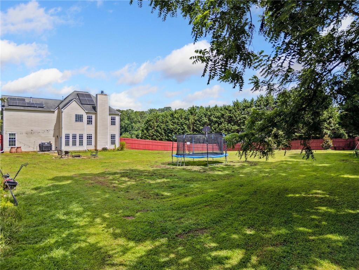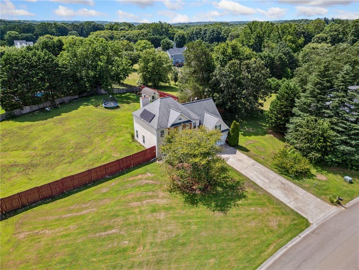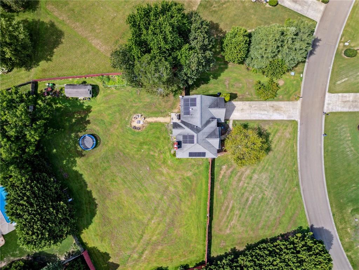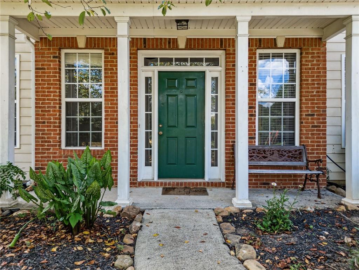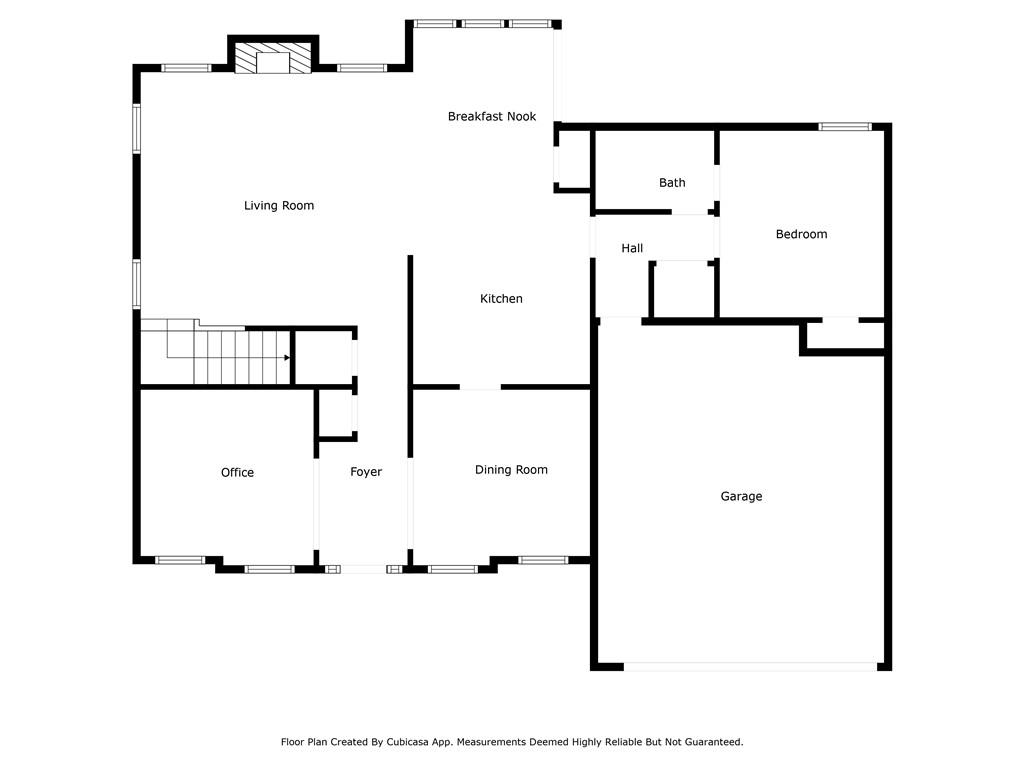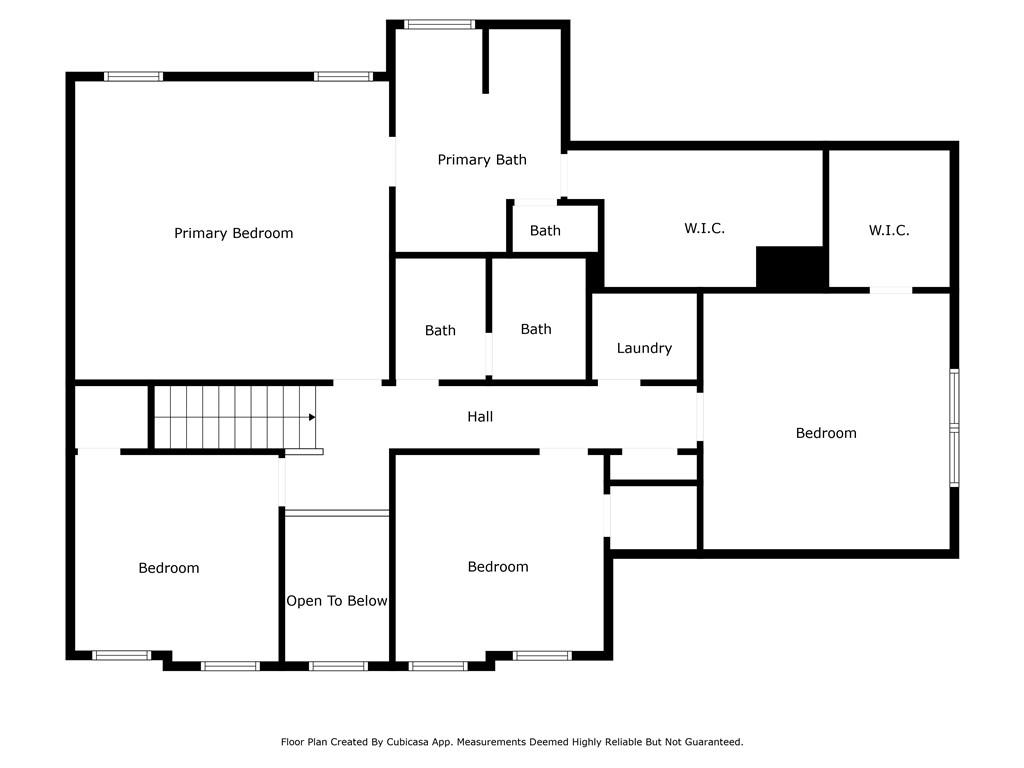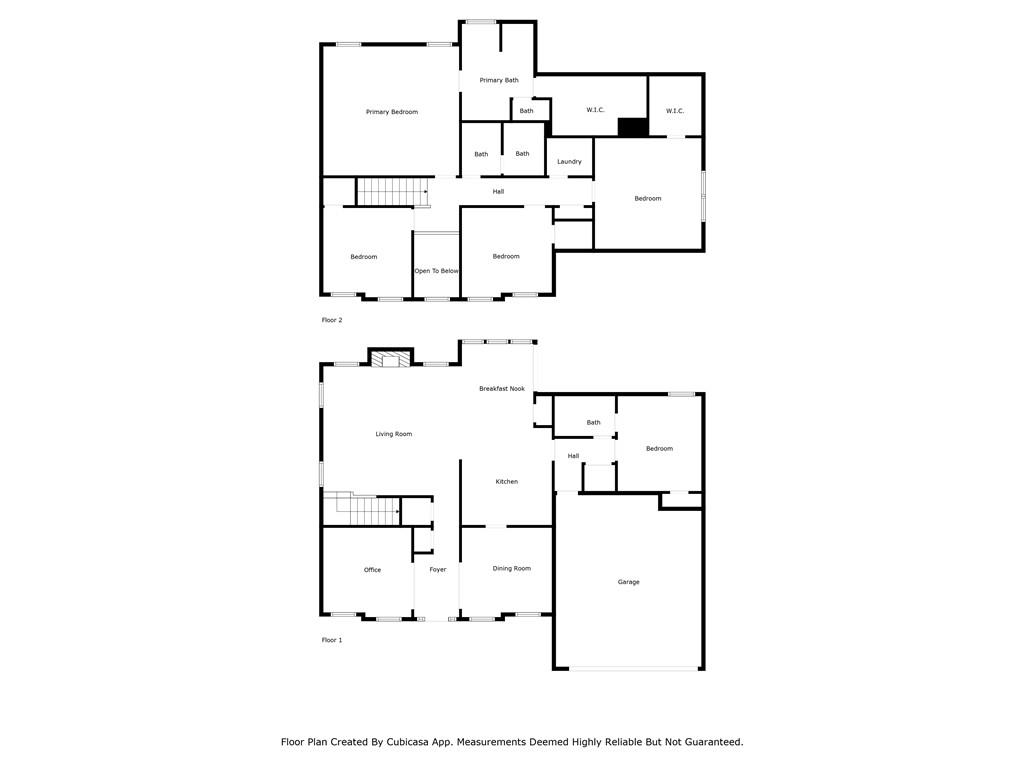119 Hollytrace Lane
Ball Ground, GA 30107
$475,000
This home is not only move-in ready but is also equipped with energy-saving solar panels! This 5-bedroom, 3-bath home is nestled on just under an acre in the sought-after Holly Trace neighborhood. This spacious home is designed with you in mind, offering flexible living spaces, a fenced yard, and the added value of solar panels for reduced utility costs and sustainable living. Inside, you'll find fresh interior paint in many of the rooms and a functional layout featuring a large family room with fireplace, a separate dining room, and a bonus room on the main—perfect for a guest suite, home office, or playroom. The kitchen offers plenty of cabinet space, a breakfast area, and a view of the family room, ideal for both busy mornings and evening gatherings. Upstairs, the oversized primary suite includes a walk-in closet and a private bath with double vanities. Three additional bedrooms and a full bath, also upstairs, are all good-sized. Outside, enjoy a level, fenced backyard that’s ready to be enjoyed by all, plus a powered outbuilding for extra storage or workshop use. With a 9-year-old roof, low HOA, and an ideal location just minutes from Canton, Cumming, and Milton, this home delivers both convenience and value. Move-in ready, family-friendly, and equipped with solar power —don’t miss your chance to make this Ball Ground gem your next home.
- SubdivisionHollytrace
- Zip Code30107
- CityBall Ground
- CountyCherokee - GA
Location
- ElementaryFree Home
- JuniorCreekland - Cherokee
- HighCreekview
Schools
- StatusActive
- MLS #7616509
- TypeResidential
MLS Data
- Bedrooms5
- Bathrooms3
- RoomsAttic, Bonus Room, Laundry
- FeaturesDisappearing Attic Stairs, Double Vanity, Entrance Foyer, High Ceilings 10 ft Main, His and Hers Closets, Tray Ceiling(s), Walk-In Closet(s)
- KitchenBreakfast Bar, Cabinets Stain, Pantry, Solid Surface Counters, View to Family Room
- AppliancesDishwasher
- HVACCeiling Fan(s), Central Air
- Fireplaces1
- Fireplace DescriptionFactory Built, Gas Log, Gas Starter, Living Room
Interior Details
- StyleTraditional
- ConstructionFrame, HardiPlank Type
- Built In2003
- StoriesArray
- ParkingAttached, Garage, Garage Door Opener, Kitchen Level
- FeaturesRain Barrel/Cistern(s)
- ServicesHomeowners Association, Near Schools, Near Shopping, Near Trails/Greenway
- UtilitiesCable Available, Electricity Available, Underground Utilities
- SewerSeptic Tank
- Lot DescriptionBack Yard, Front Yard, Landscaped, Level, Private
- Lot Dimensionsx
- Acres0.92
Exterior Details
Listing Provided Courtesy Of: Keller Williams Realty Partners 678-494-0644

This property information delivered from various sources that may include, but not be limited to, county records and the multiple listing service. Although the information is believed to be reliable, it is not warranted and you should not rely upon it without independent verification. Property information is subject to errors, omissions, changes, including price, or withdrawal without notice.
For issues regarding this website, please contact Eyesore at 678.692.8512.
Data Last updated on October 4, 2025 8:47am
