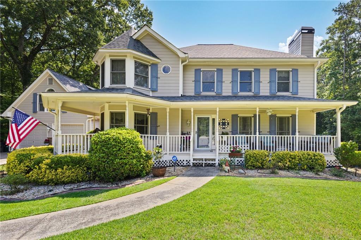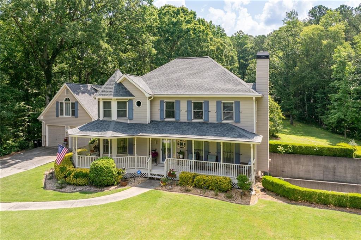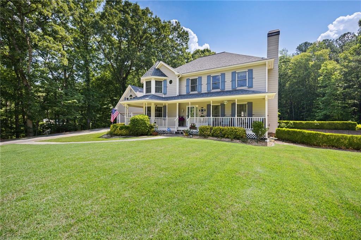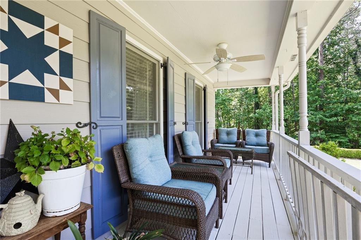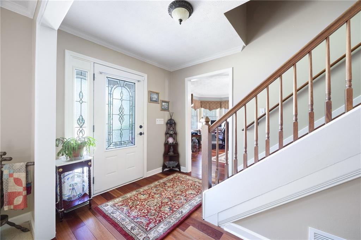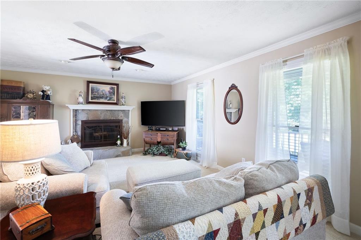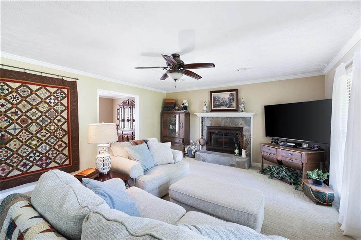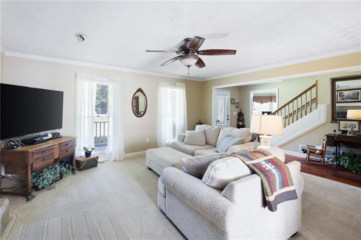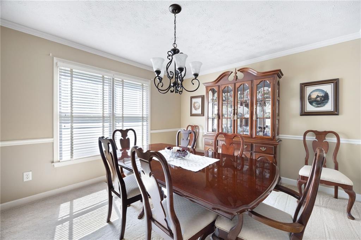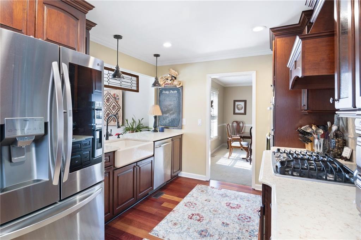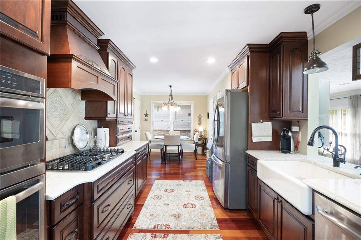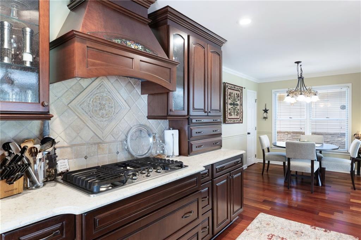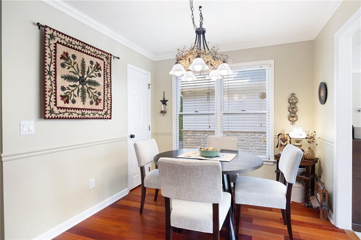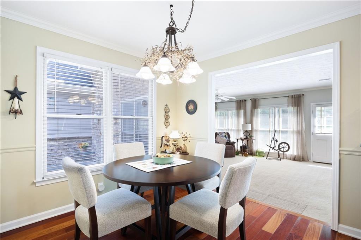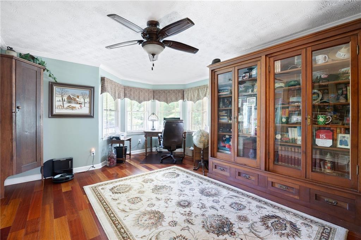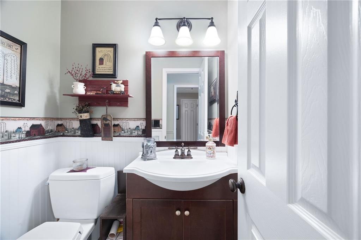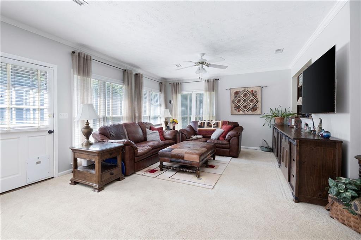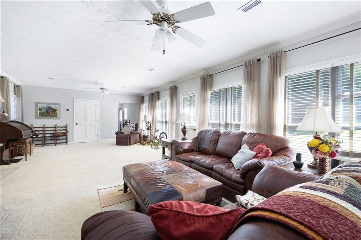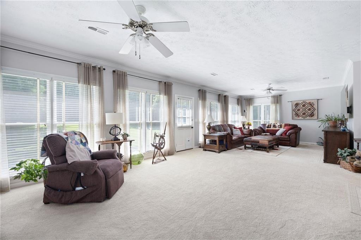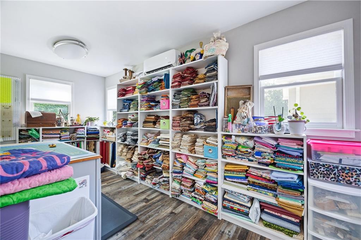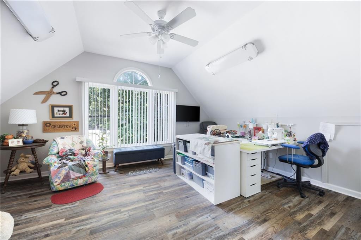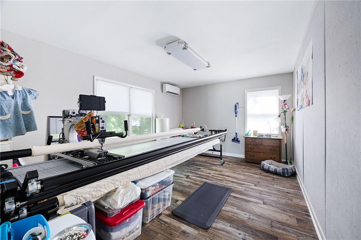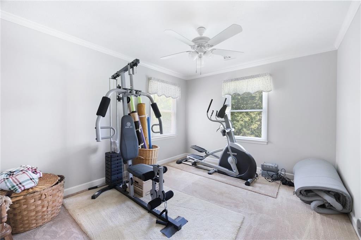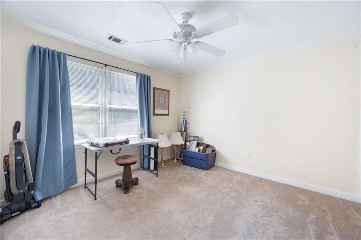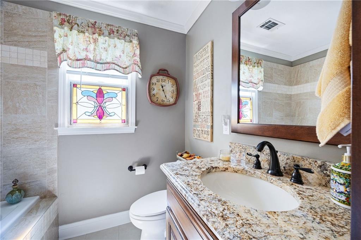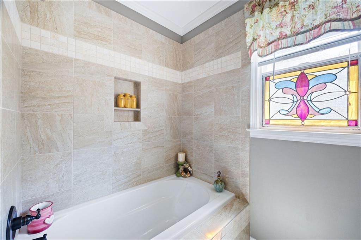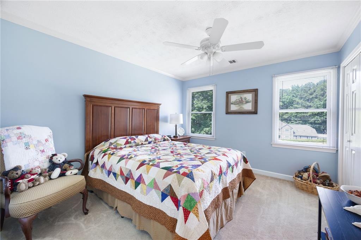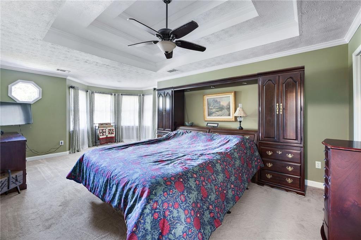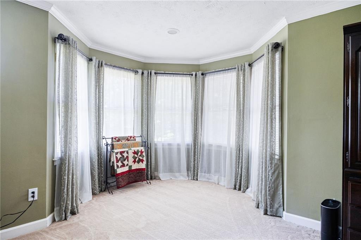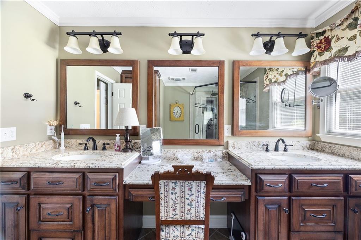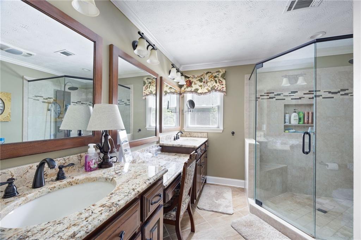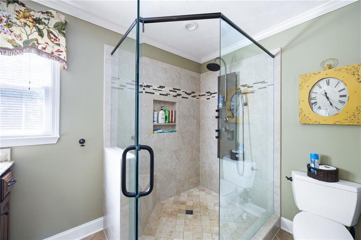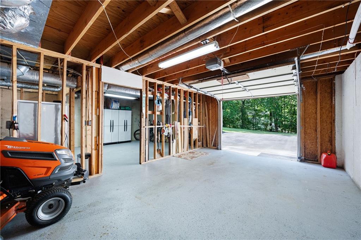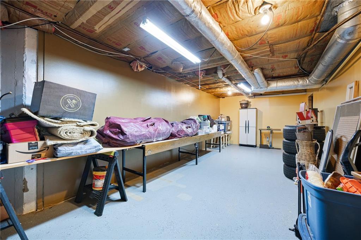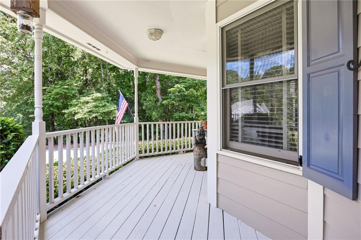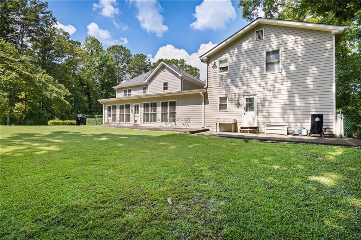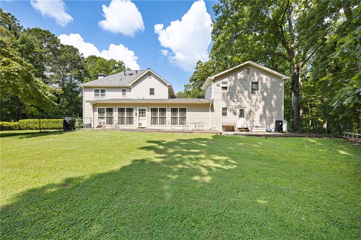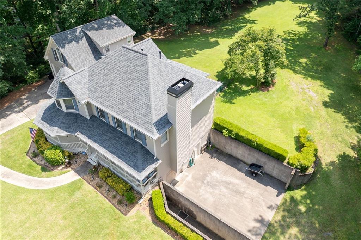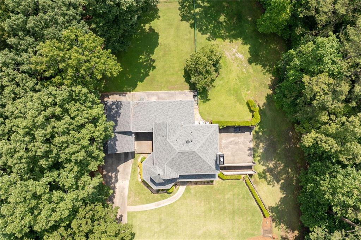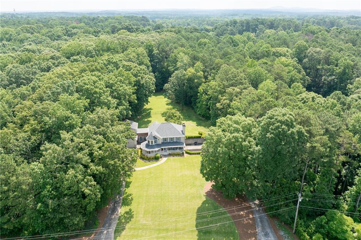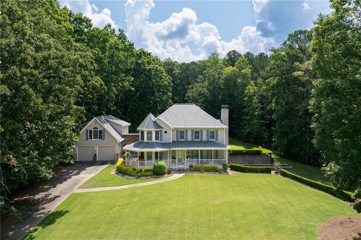211 Stone Mill Drive
Acworth, GA 30101
$650,000
Over 2 acres and NO HOA, bring your toys!! Tucked away on a serene, tree-lined street, this stunning four-bedroom, two-and-a-half- bath home invites you to experience the perfect blend of timeless charm and modern luxury. Nestled on over two acres of lush, sprawling land, this property is a tranquil haven, offering peaceful living with easy access to all the conveniences you love. As you approach, a charming wrap-around porch warmly welcomes you home. Step inside to discover gleaming Brazilian hardwoods that flow through the foyer, den, breakfast room, and the beautifully remodeled kitchen. The kitchen is a chef’s dream, boasting exquisite stained cabinetry, sleek stainless-steel appliances, and thoughtful upgrades that make every meal a delight. The main level also features a cozy living room, a formal dining room, and an expansive family room perfect for gatherings. Out back, a large deck beckons for barbecues and relaxation, overlooking the vast yard ideal for sports, games, gardening, or simply soaking in the beauty of your surroundings. Upstairs, the tastefully remodeled master bath, complete with dual vanities, creates a spa-like retreat, complemented by a cozy sitting room in the master bedroom. The generously sized secondary bedrooms offer ample closet space for comfort and convenience. Above the garage, a versatile finished space—currently a quilting room—awaits your vision, whether as a game room, a teen suite, man-cave, or a productive home office. Located in the highly sought-after North Paulding School District, this home is just moments away from fantastic amenities, including golf courses, scenic parks, vibrant shopping, and delectable dining options. Come discover this captivating home, where comfort, space, and serenity create the perfect backdrop for your next chapter!
- SubdivisionPicketts Mill
- Zip Code30101
- CityAcworth
- CountyPaulding - GA
Location
- ElementaryRoland W. Russom
- JuniorEast Paulding
- HighNorth Paulding
Schools
- StatusActive Under Contract
- MLS #7616531
- TypeResidential
MLS Data
- Bedrooms4
- Bathrooms2
- Half Baths1
- Bedroom DescriptionOversized Master
- BasementBoat Door, Daylight, Exterior Entry, Full, Interior Entry
- FeaturesCrown Molding, Disappearing Attic Stairs, Entrance Foyer, Walk-In Closet(s)
- KitchenBreakfast Room, Cabinets Stain, Stone Counters, View to Family Room
- AppliancesDishwasher, Electric Oven/Range/Countertop, Gas Cooktop, Microwave
- HVACCentral Air, Multi Units
- Fireplaces1
- Fireplace DescriptionLiving Room
Interior Details
- StyleTraditional
- Built In1987
- StoriesArray
- ParkingGarage
- FeaturesPrivate Yard, Rain Gutters
- ServicesStreet Lights
- UtilitiesCable Available, Electricity Available, Natural Gas Available, Phone Available
- SewerSeptic Tank
- Lot DescriptionFront Yard, Landscaped, Level, Private, Rectangular Lot
- Lot Dimensions178 x 544 x 180 x 564
- Acres2.23
Exterior Details
Listing Provided Courtesy Of: Atlanta Communities 770-240-2004

This property information delivered from various sources that may include, but not be limited to, county records and the multiple listing service. Although the information is believed to be reliable, it is not warranted and you should not rely upon it without independent verification. Property information is subject to errors, omissions, changes, including price, or withdrawal without notice.
For issues regarding this website, please contact Eyesore at 678.692.8512.
Data Last updated on October 4, 2025 8:47am
