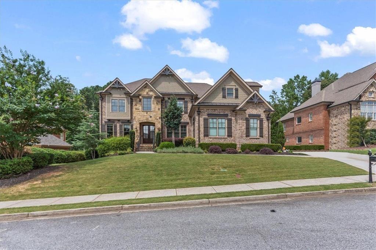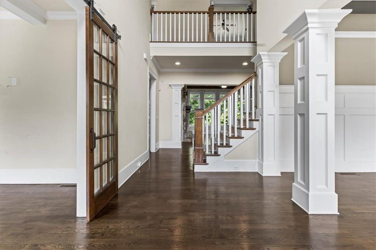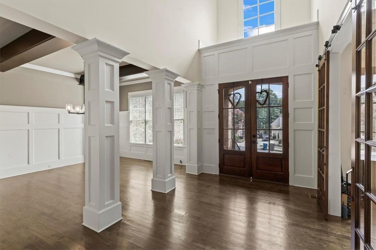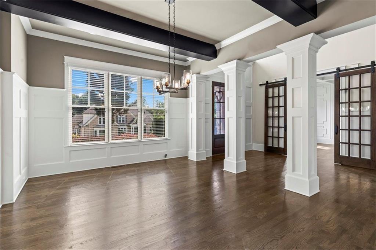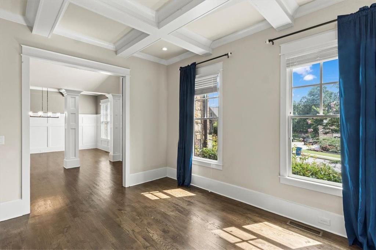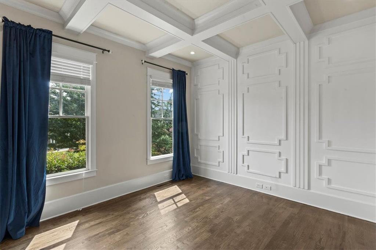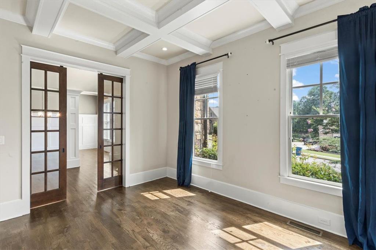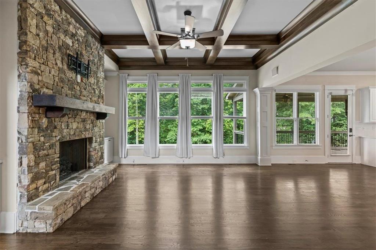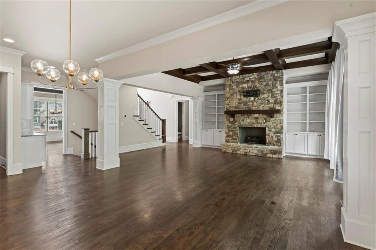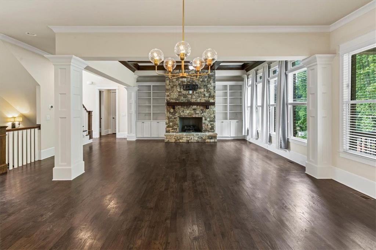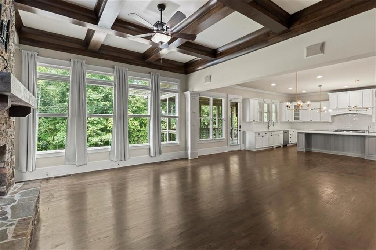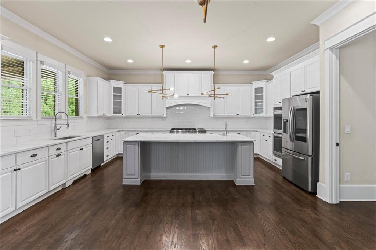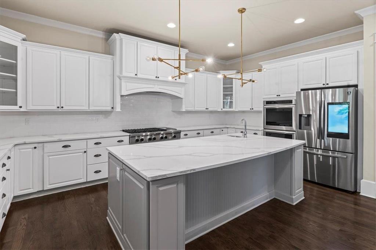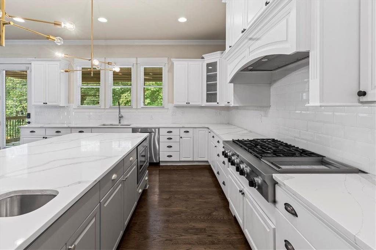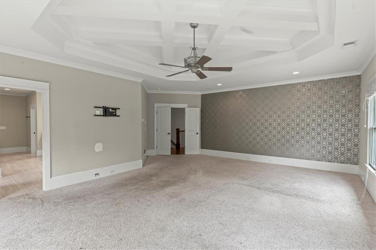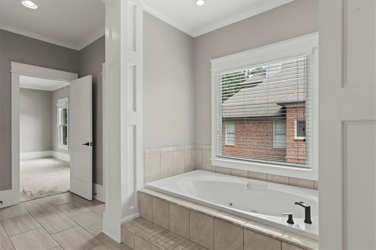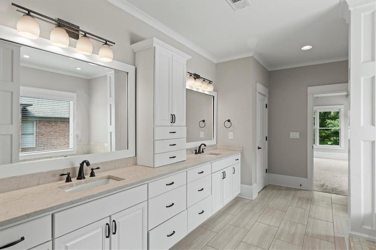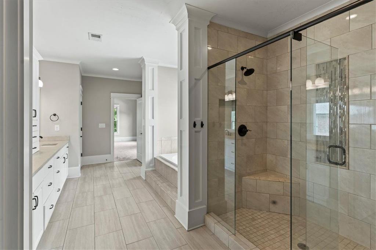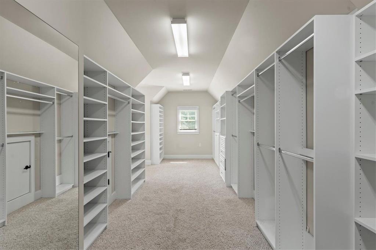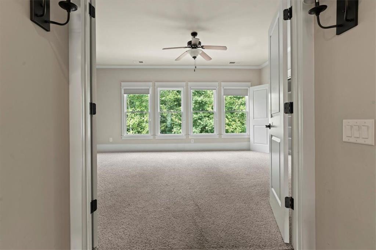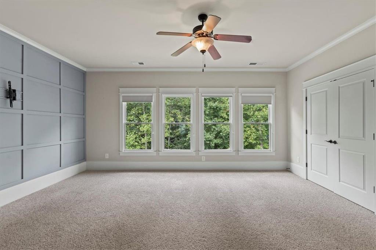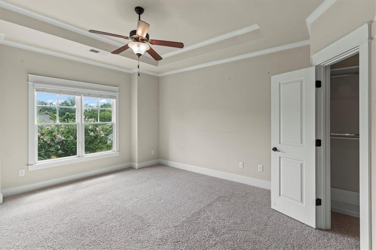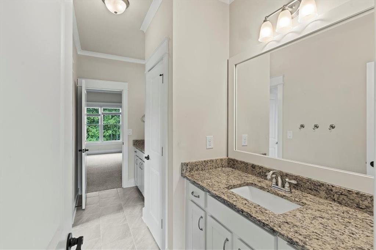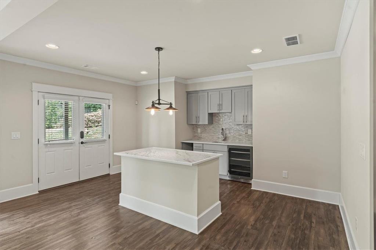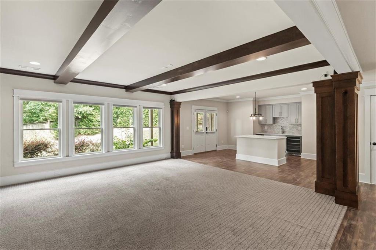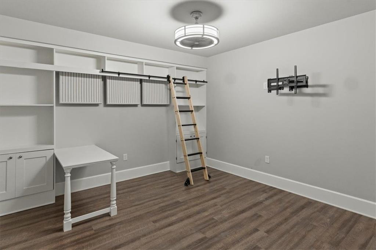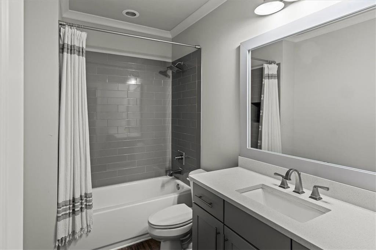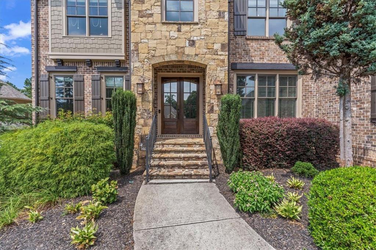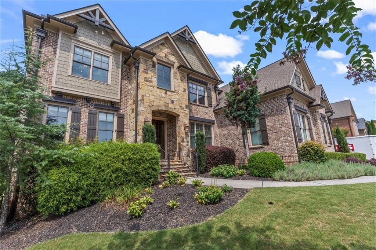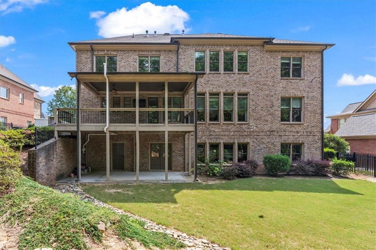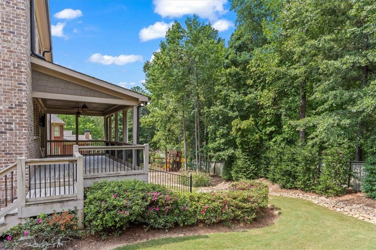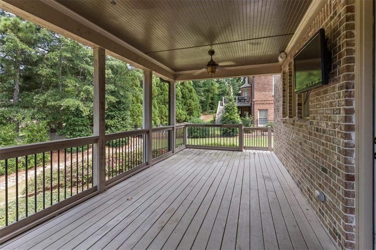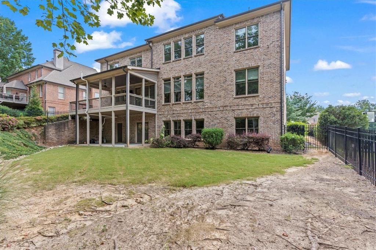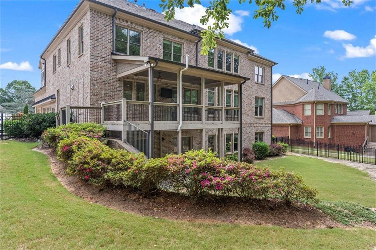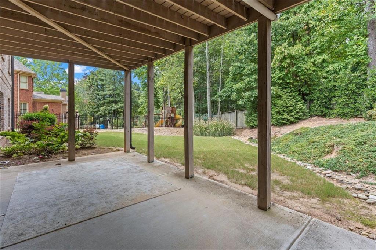2996 Cambridge Hill Drive
Dacula, GA 30019
$1,275,000
This magnificent home seamlessly blends modern design with classic sophistication. Featuring over 6,000 square feet of finished space, 6 bedrooms and 5.5 spacious bathrooms, spread across three levels. The upgrades in this home make it truly stand out against others in the neighborhood. As you step inside, an open-concept layout and grand foyer welcome you. This home features excellent natural light and spacious rooms. The heart of the home—the gourmet kitchen—is a chef's dream. State-of-the-art appliances, an expansive island, and ample space for hosting and entertaining make this kitchen truly exceptional. This home features a butler's enclave and a wonderfully spacious walk-in pantry. The Owner's suite awaits on the upper level. Imagine waking up to spa-inspired luxury, a bathroom adorned with elegant finishes and a generously sized walk-in closet fit for a fashion enthusiast. Whether you're unwinding in the soaking tub or selecting your outfit for the day, this suite is your personal sanctuary. But that's not all. The lavishly finished terrace level is an entertainer's paradise. Picture a media room where movie nights come alive, a game room pre-wired for multiple televisions, and a stylish wet bar for mixing cocktails. Hosting friends and family has never been this enjoyable. Situated in the prestigious Mill Creek Cluster, the schools are amazing! It's perfect for busy professionals, or those looking for a resort like retreat near highways and all amenities you could need. The swim-tennis-golf community of Hamilton Mill has endless amenities: trails, parks, tennis center, golf club, and multiple pools! Everything you need to be on vacation right at home! Don't miss out on the opportunity to call this exceptional estate your home! YOU MUST PRESENT PRE-APPROVAL OR PROOF OF FUNDS PRIOR TO CONFIRMATION OF TOUR.
- SubdivisionHamilton Mill
- Zip Code30019
- CityDacula
- CountyGwinnett - GA
Location
- ElementaryPuckett's Mill
- JuniorOsborne
- HighMill Creek
Schools
- StatusActive
- MLS #7616577
- TypeResidential
MLS Data
- Bedrooms6
- Bathrooms5
- Half Baths1
- Bedroom DescriptionDouble Master Bedroom, Oversized Master
- RoomsBonus Room, Computer Room, Den, Dining Room, Exercise Room, Basement, Laundry, Library, Media Room
- BasementPartial, Finished, Walk-Out Access
- FeaturesHigh Ceilings 10 ft Main, Wet Bar, Walk-In Closet(s)
- KitchenCabinets White, Solid Surface Counters, Kitchen Island, Pantry
- AppliancesDouble Oven, Dishwasher, Dryer, Disposal, Gas Range, Refrigerator, Microwave, Range Hood
- HVACCentral Air
- Fireplaces1
- Fireplace DescriptionGas Starter, Living Room
Interior Details
- StyleTraditional
- ConstructionBrick, Brick 4 Sides
- Built In2013
- StoriesArray
- ParkingGarage Door Opener, Attached, Garage, Garage Faces Side
- FeaturesPrivate Yard
- ServicesClubhouse, Country Club, Golf, Homeowners Association, Near Trails/Greenway, Fitness Center, Playground, Swim Team, Tennis Court(s), Near Schools
- UtilitiesCable Available, Electricity Available, Natural Gas Available, Phone Available, Sewer Available, Underground Utilities
- SewerPublic Sewer
- Lot DescriptionBack Yard, Private
- Lot Dimensions15482
- Acres0.355
Exterior Details
Listing Provided Courtesy Of: Atlanta Communities 770-240-2005

This property information delivered from various sources that may include, but not be limited to, county records and the multiple listing service. Although the information is believed to be reliable, it is not warranted and you should not rely upon it without independent verification. Property information is subject to errors, omissions, changes, including price, or withdrawal without notice.
For issues regarding this website, please contact Eyesore at 678.692.8512.
Data Last updated on October 4, 2025 8:47am
