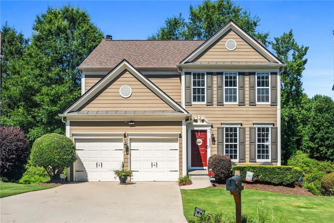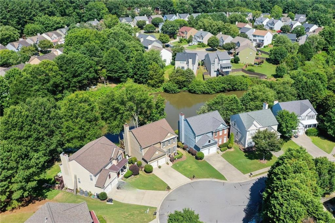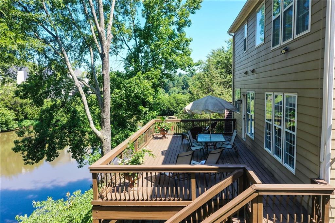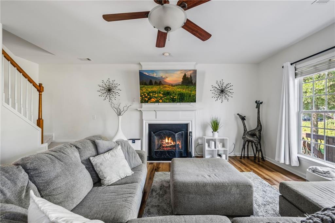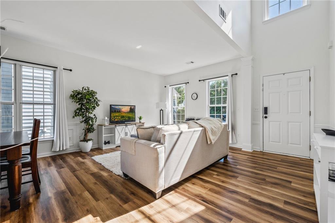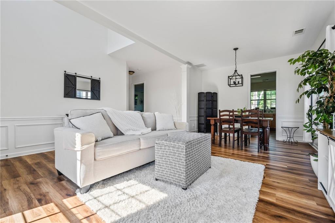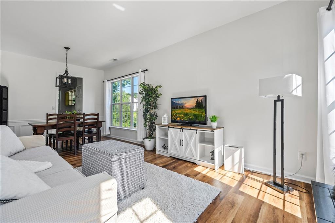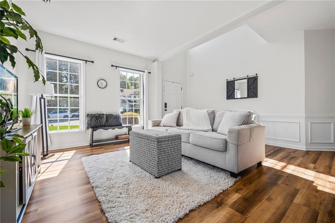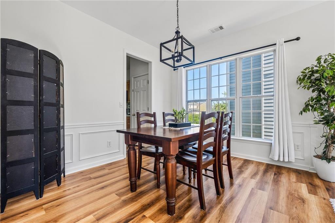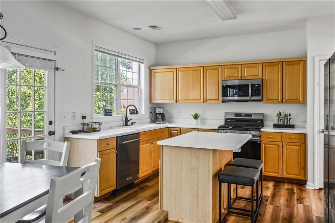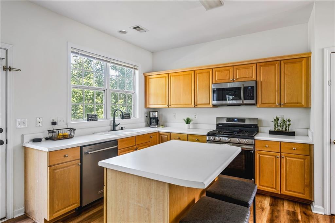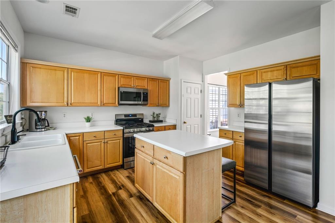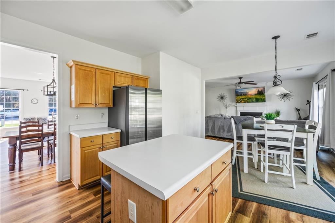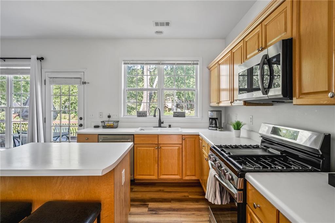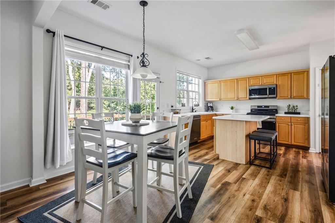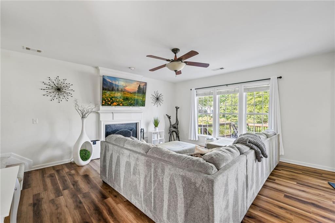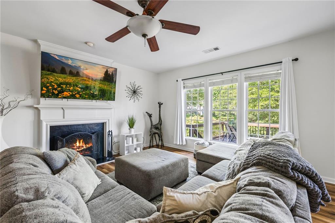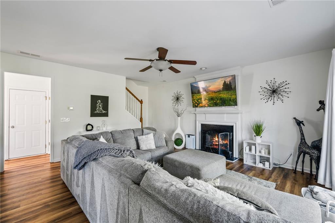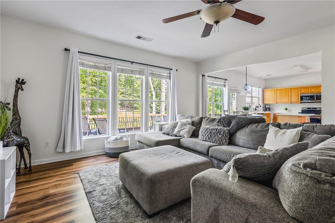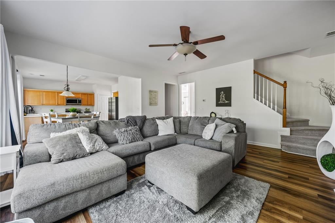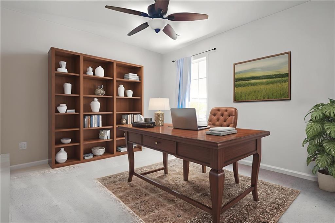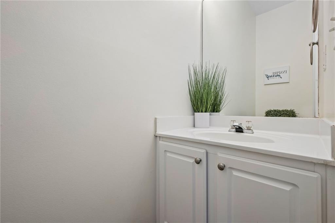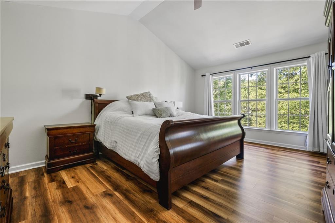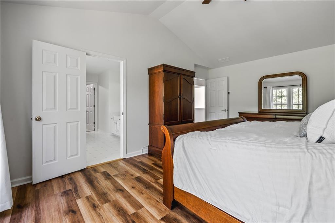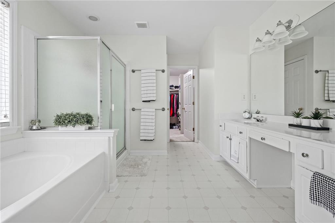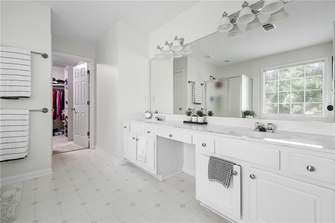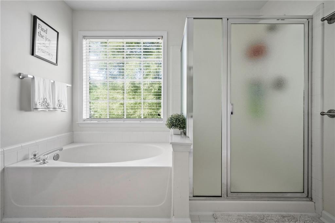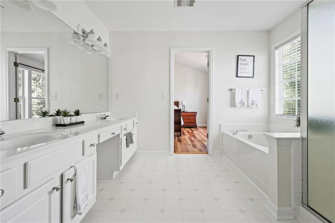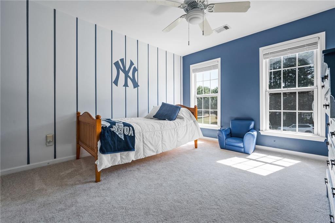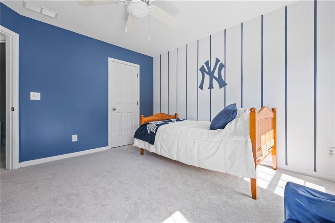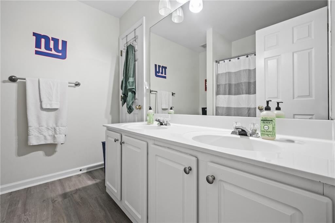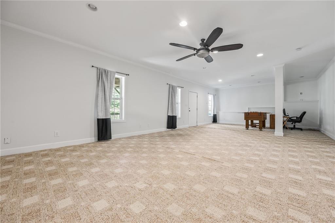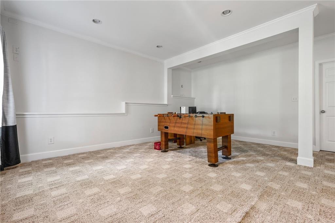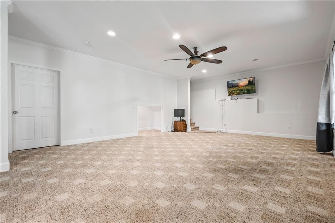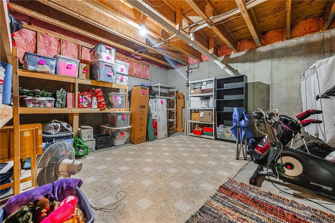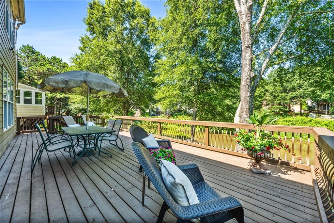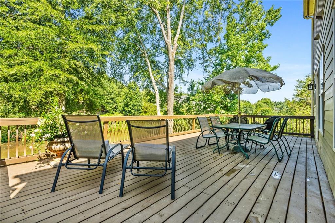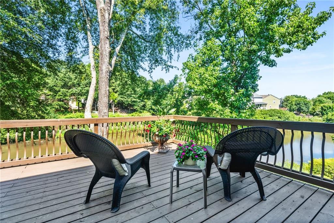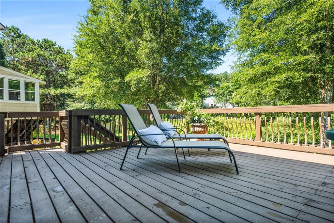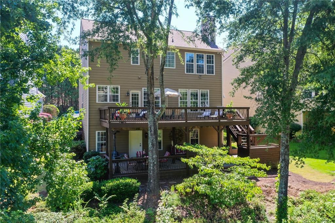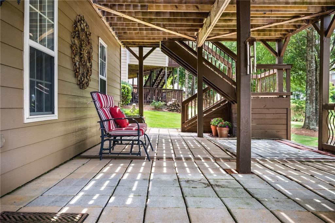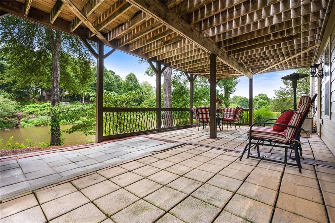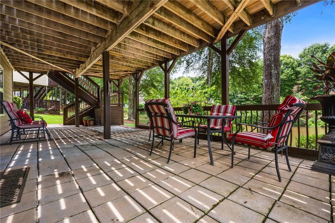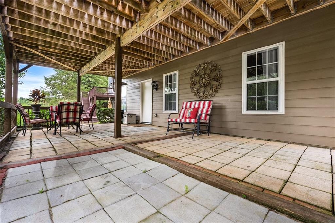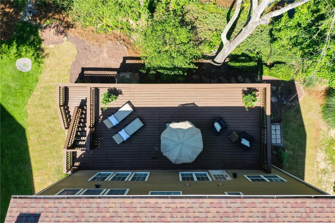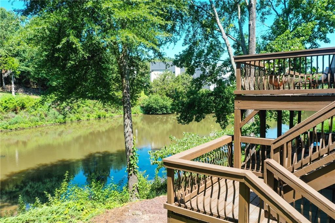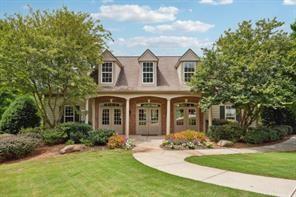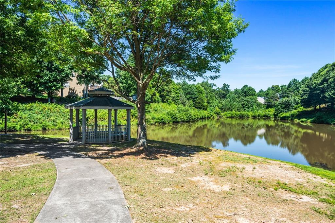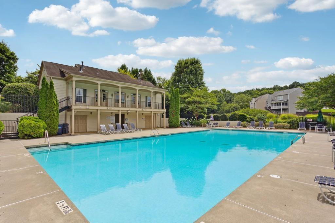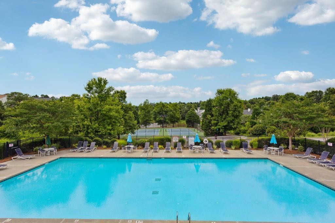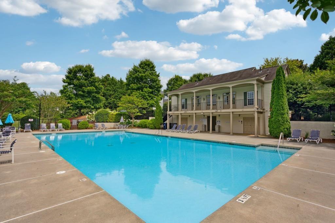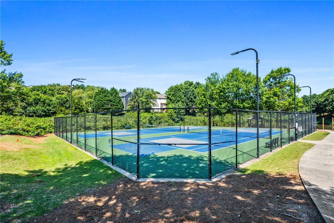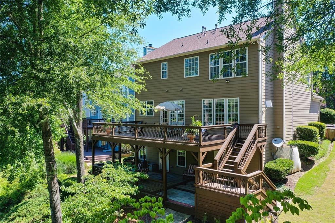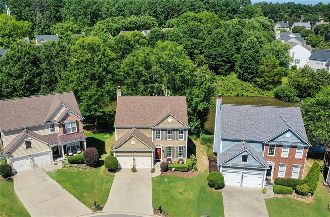6330 Turfway Drive
Cumming, GA 30040
$574,900
Waterfront Living at Its Finest and features a HUGE finished basement! Original owner who has loved living in this community over 2 decades!! Discover the perfect blend of tranquility and convenience in this stunning move-in ready home, nestled on a peaceful cul-de-sac with breathtaking views of a private natural habitat. Enjoy the beauty of nature from your own backyard while still being just minutes from GA 400, The Collection, Halcyon, top-rated schools, and the Big Creek Greenway. Step inside to an open and airy floor plan flooded with natural light. The main level boasts elegant floors, formal living and dining rooms, and space to entertain guests. The bright, beautiful kitchen features stained cabinetry, white countertops, and a sunny breakfast area that flows seamlessly into the cozy family room—complete with a fireplace and a wall of windows showcasing serene lake views. Upstairs, the expansive primary suite is your personal retreat with vaulted ceilings, a large walk-in closet, and a luxurious en-suite bath offering dual vanities, a soaking tub, and separate tile shower. There are three additional bedrooms and a bath and a walk-in laundry room completing the second level of the home. The finished daylight basement is an entertainer’s dream featuring a game or media areas, and room for a private bedroom—ideal for guests or future use as a gym, home theater, or in-law suite. The space offers flexible potential. Step outside to enjoy fantastic oversized deck off the main level and a patio with custom pavers situated steps away from the waterfront. These are perfect areas for relaxing or entertaining as you take in stunning lakefront sunsets and daily visits from ducks, turtles, herons, and more. This is your rare chance to own a waterfront oasis in a prime location. Don't miss this fantastic home!
- SubdivisionBethelview Downs
- Zip Code30040
- CityCumming
- CountyForsyth - GA
Location
- ElementaryNew Hope - Forsyth
- JuniorPiney Grove
- HighDenmark High School
Schools
- StatusActive
- MLS #7616642
- TypeResidential
MLS Data
- Bedrooms4
- Bathrooms2
- Half Baths1
- Bedroom DescriptionOversized Master
- RoomsBasement, Dining Room, Family Room, Kitchen, Laundry, Living Room, Master Bathroom, Master Bedroom, Office
- BasementExterior Entry, Finished, Full, Interior Entry
- FeaturesCrown Molding, Entrance Foyer 2 Story, High Ceilings 9 ft Main, Vaulted Ceiling(s), Walk-In Closet(s)
- KitchenCabinets Stain, Kitchen Island, Laminate Counters, Pantry, View to Family Room
- AppliancesDishwasher, Disposal, Gas Range, Gas Water Heater, Microwave, Refrigerator
- HVACCeiling Fan(s), Central Air
- Fireplaces1
- Fireplace DescriptionFamily Room, Gas Log, Gas Starter
Interior Details
- StyleTraditional
- ConstructionCement Siding
- Built In2002
- StoriesArray
- ParkingAttached, Garage, Garage Faces Front, Kitchen Level, Level Driveway
- ServicesClubhouse, Homeowners Association, Playground, Pool, Tennis Court(s)
- UtilitiesCable Available, Electricity Available, Natural Gas Available, Sewer Available, Underground Utilities, Water Available
- SewerPublic Sewer
- Lot DescriptionBack Yard
- Lot Dimensionsx
- Acres0.2
Exterior Details
Listing Provided Courtesy Of: RE/MAX Town and Country 770-928-4966

This property information delivered from various sources that may include, but not be limited to, county records and the multiple listing service. Although the information is believed to be reliable, it is not warranted and you should not rely upon it without independent verification. Property information is subject to errors, omissions, changes, including price, or withdrawal without notice.
For issues regarding this website, please contact Eyesore at 678.692.8512.
Data Last updated on October 14, 2025 2:43pm
