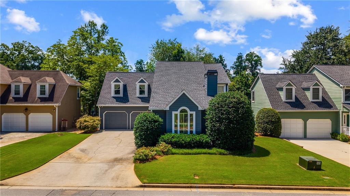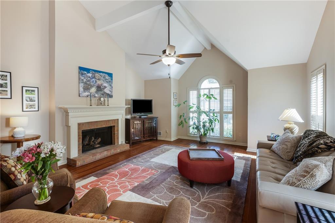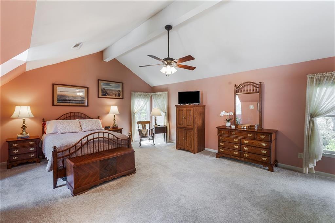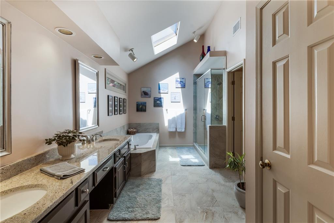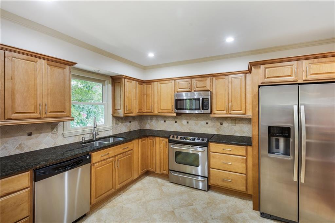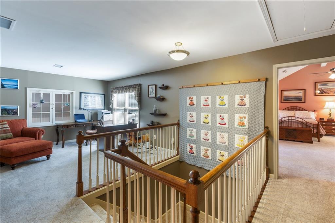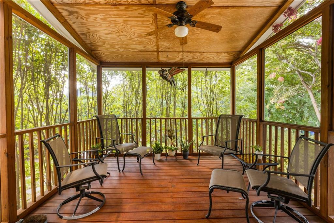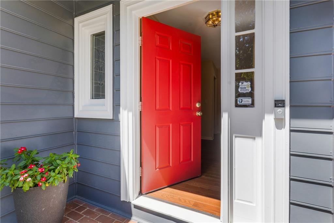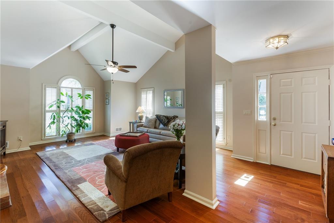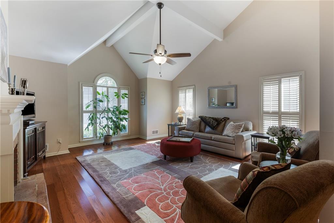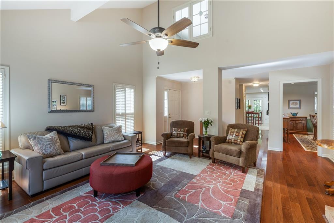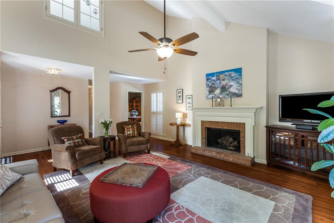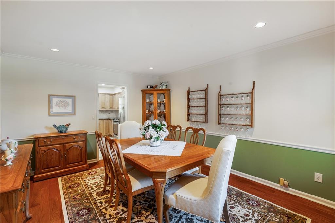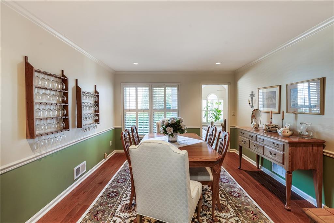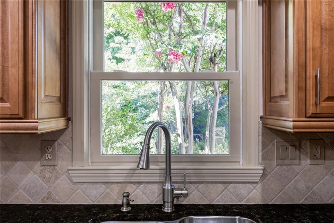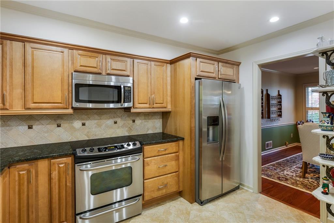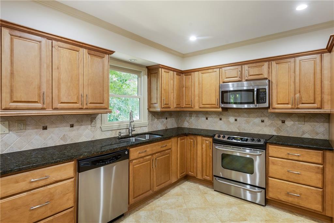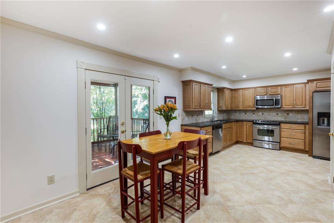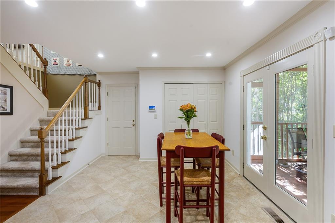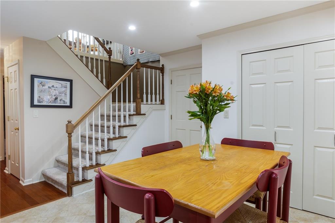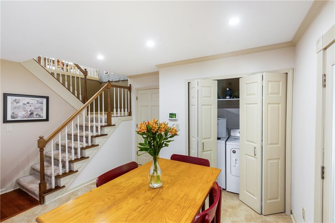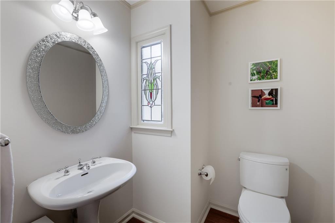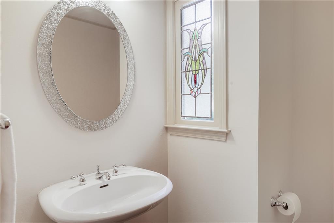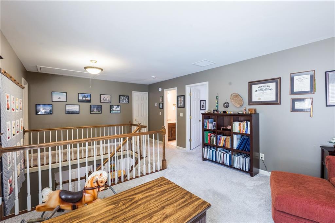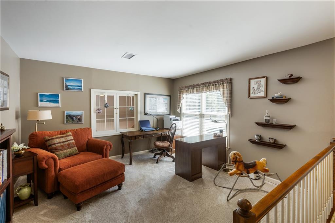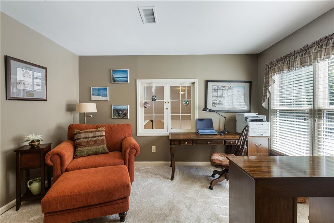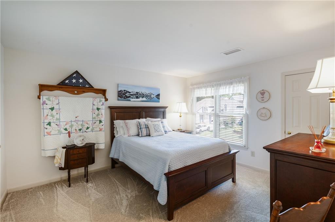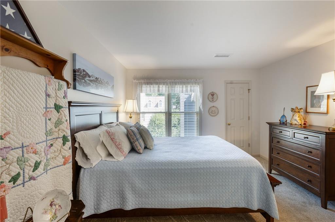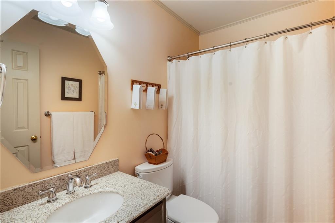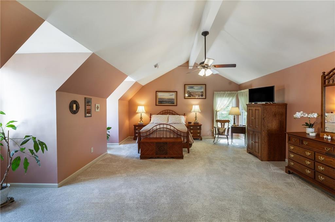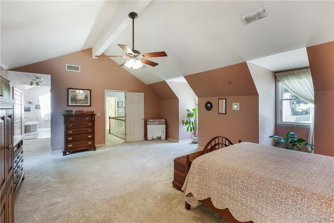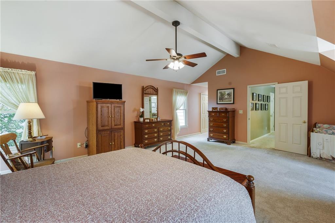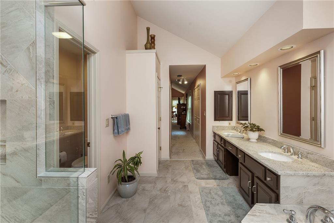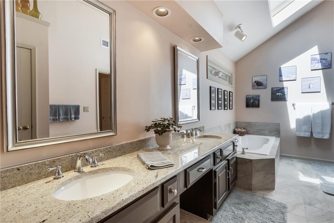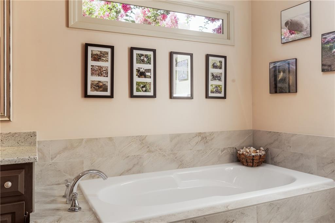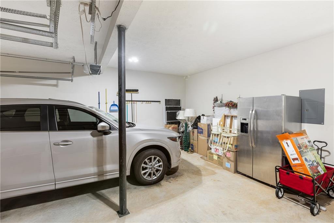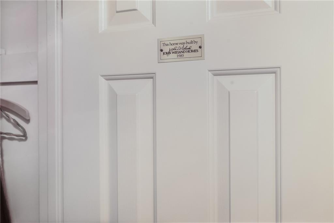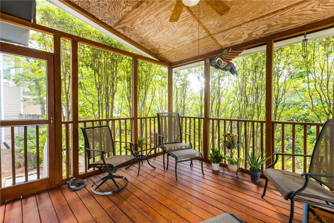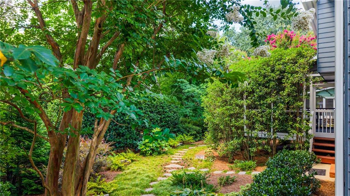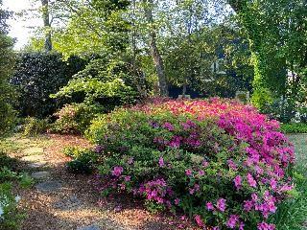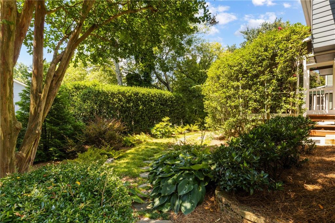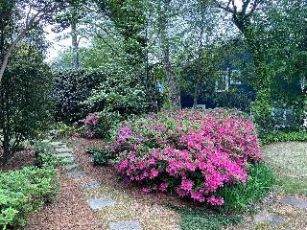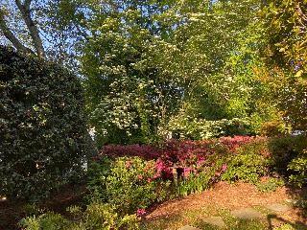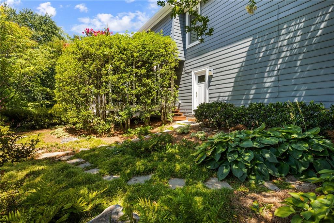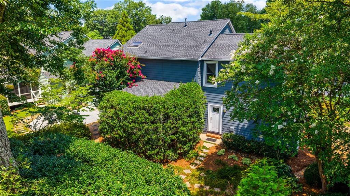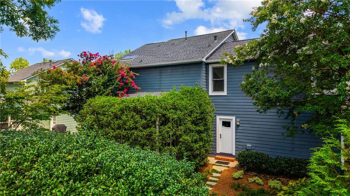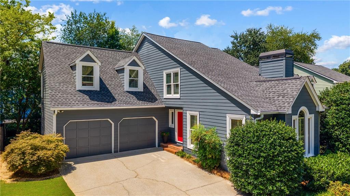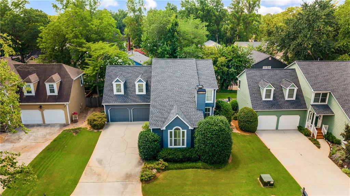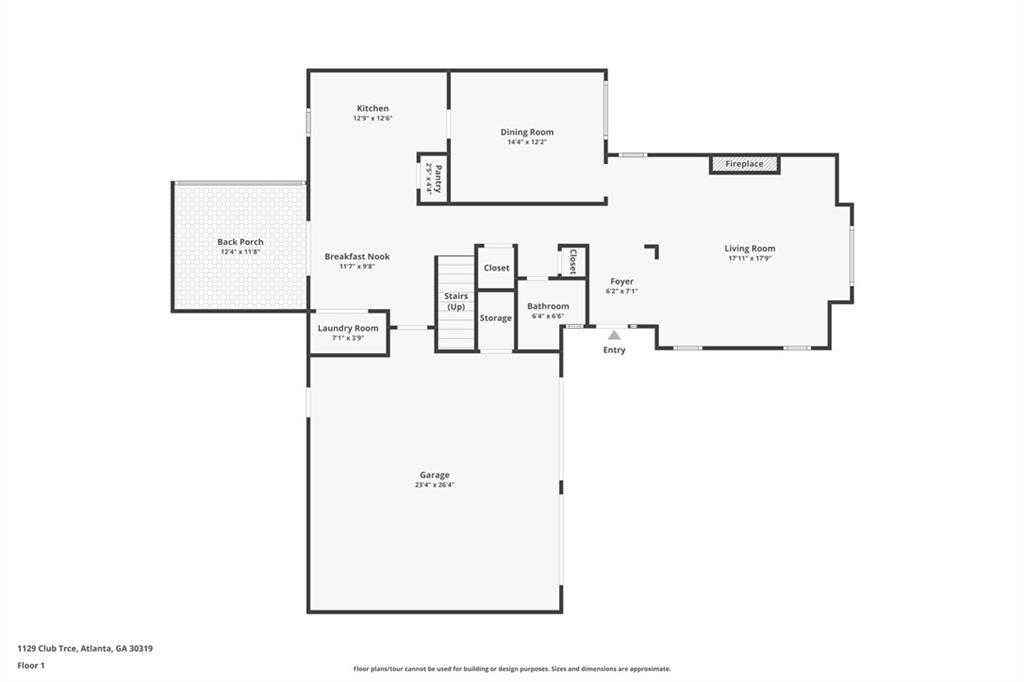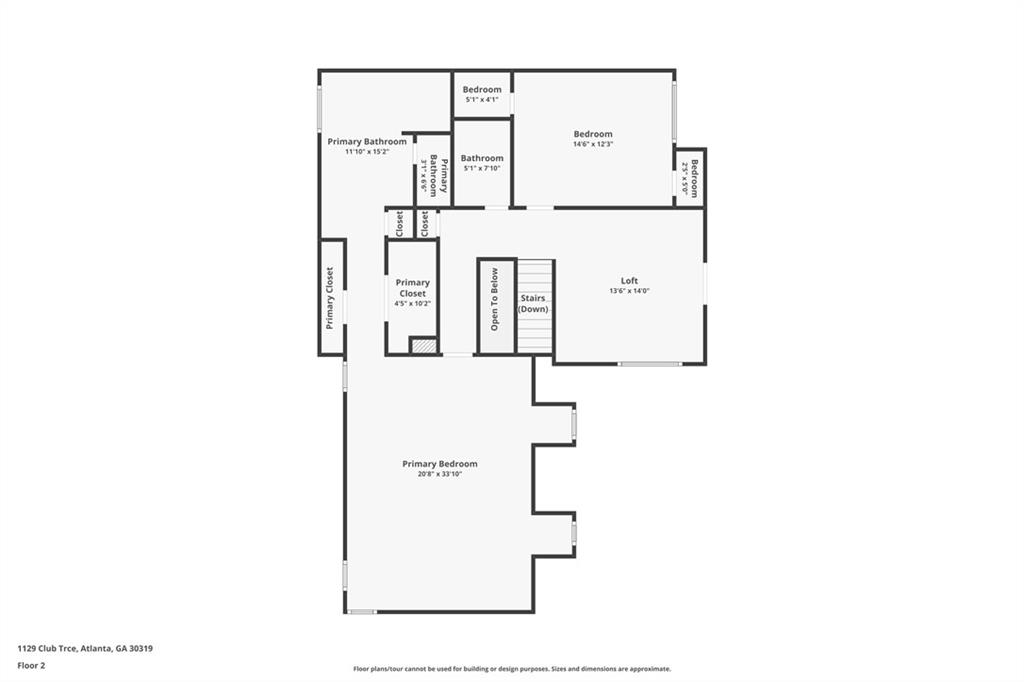1129 Club Trace NE
Brookhaven, GA 30319
$675,000
Renovated and immaculately maintained two spacious bedrooms + office/loft, and a two-car oversized garage on a cul-de-sac street in a prime Brookhaven location. Excellent schools in a walkable community. Spotless eat-in kitchen with gorgeous stone countertops and sleek stainless appliances. The eat-in kitchen area, perfect for entertaining, opens to an enclosed porch with tranquil views of lush landscaping. The light-filled living room has a vaulted ceiling, fireplace, plantation shutters, and hardwood floors. The luxurious, oversized owner’s suite with a renovated spa bath includes double sinks, a soaking tub, and a separate glass-enclosed shower. This highly desirable and rarely available floor plan with a formal dining room and oversized loft offers options for those working from home and needing a playroom. This elegant John Wieland-built home has been impeccably maintained to be better than new with a brand-new HVAC, 3-year-old exterior paint, a 5-year-old roof, new windows, replacement plumbing, and more. Conveniently located to parks, Town Brookhaven, Costco, Whole Foods, restaurants, Oglethorpe University, and MARTA! Everything you are looking for in Brookhaven living! Call the family and tell them you have found the one and will be hosting Thanksgiving this year!
- SubdivisionClub Trace
- Zip Code30319
- CityBrookhaven
- CountyDekalb - GA
Location
- ElementaryAshford Park
- JuniorChamblee
- HighChamblee Charter
Schools
- StatusPending
- MLS #7616704
- TypeResidential
MLS Data
- Bedrooms3
- Bathrooms2
- Half Baths1
- Bedroom DescriptionOversized Master
- RoomsLoft
- BasementCrawl Space
- FeaturesHigh Ceilings 10 ft Upper, High Speed Internet, Vaulted Ceiling(s), Walk-In Closet(s)
- KitchenCabinets Stain, Eat-in Kitchen, Pantry, Stone Counters, View to Family Room
- AppliancesDishwasher, Disposal, Dryer, Electric Oven/Range/Countertop, Electric Range, Gas Water Heater, Microwave, Refrigerator, Self Cleaning Oven, Washer
- HVACCeiling Fan(s), Central Air
- Fireplaces1
- Fireplace DescriptionGas Starter, Living Room
Interior Details
- StyleTraditional
- ConstructionFrame
- Built In1984
- StoriesArray
- ParkingAttached, Garage, Level Driveway
- FeaturesCourtyard, Private Yard
- ServicesNear Public Transport, Near Schools, Near Shopping, Street Lights
- UtilitiesCable Available, Electricity Available, Natural Gas Available, Phone Available, Sewer Available, Water Available
- SewerPublic Sewer
- Lot DescriptionBack Yard, Cul-de-sac Lot, Front Yard, Landscaped, Level
- Lot Dimensions99 x 65
- Acres0.15
Exterior Details
Listing Provided Courtesy Of: Keller Wms Re Atl Midtown 404-604-3100

This property information delivered from various sources that may include, but not be limited to, county records and the multiple listing service. Although the information is believed to be reliable, it is not warranted and you should not rely upon it without independent verification. Property information is subject to errors, omissions, changes, including price, or withdrawal without notice.
For issues regarding this website, please contact Eyesore at 678.692.8512.
Data Last updated on October 4, 2025 8:47am
