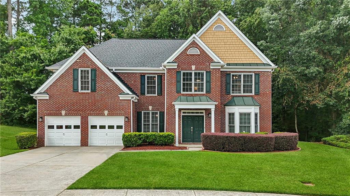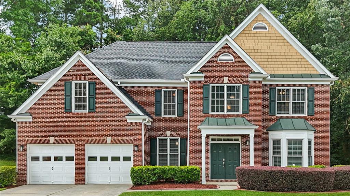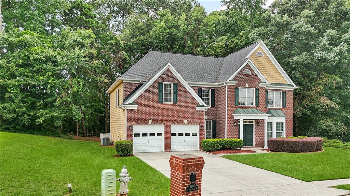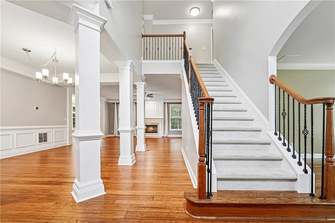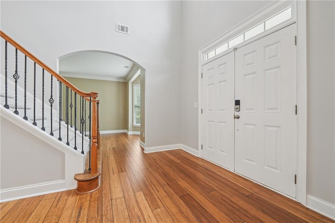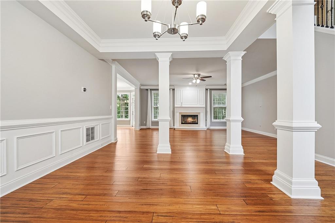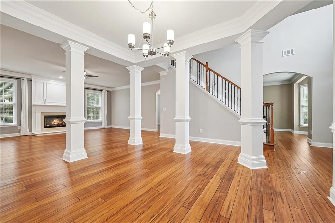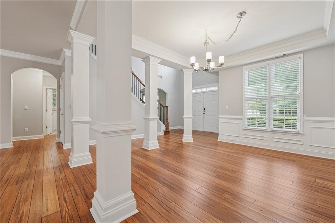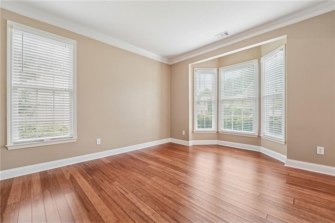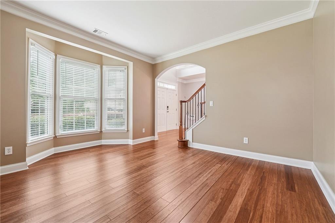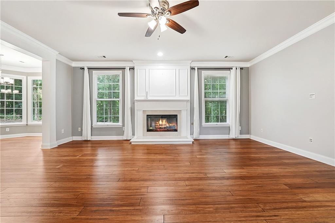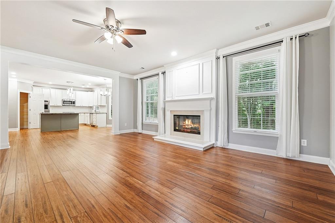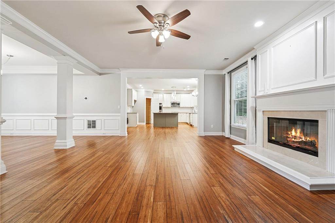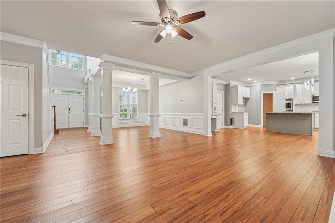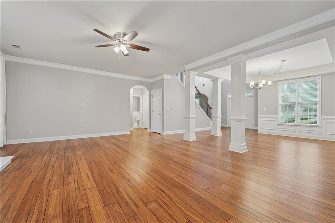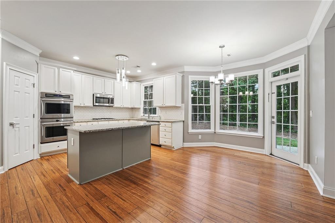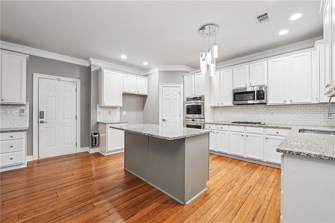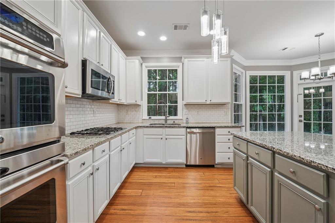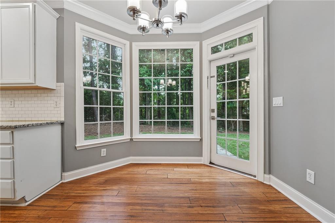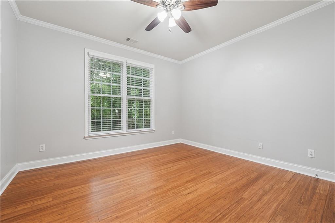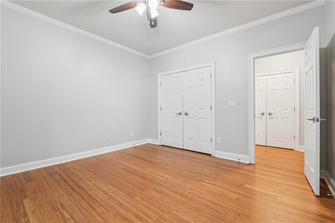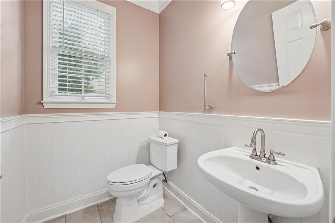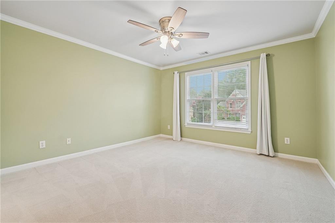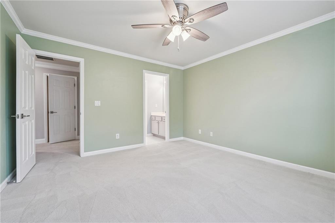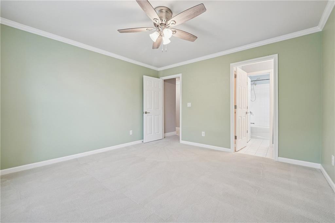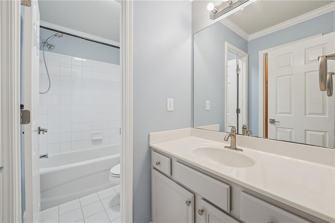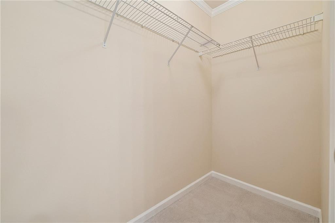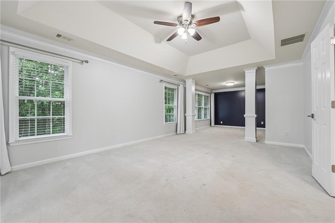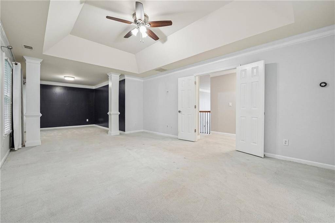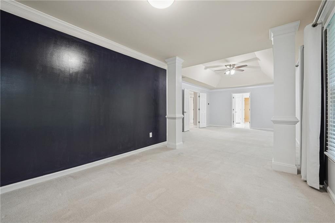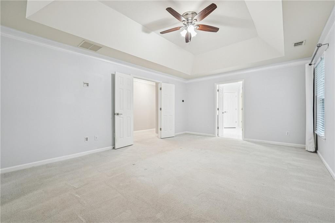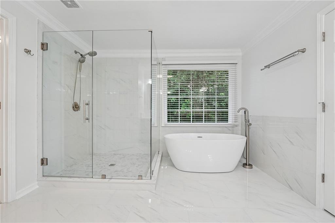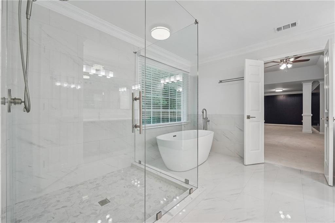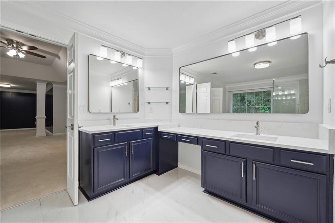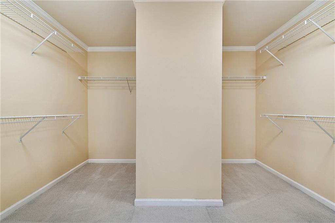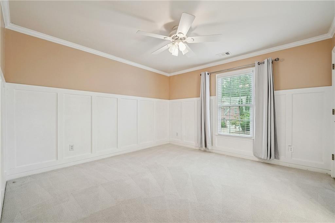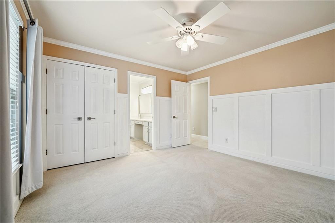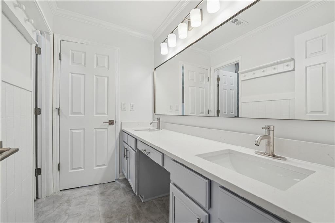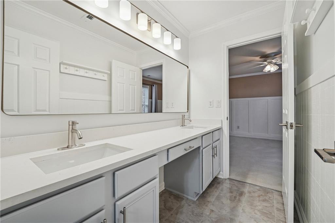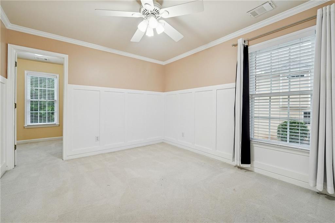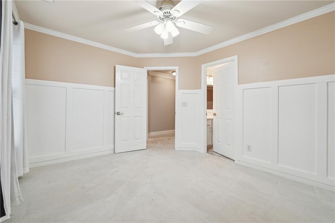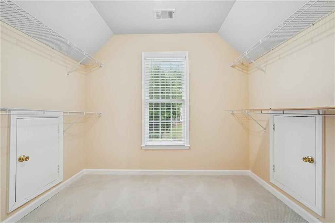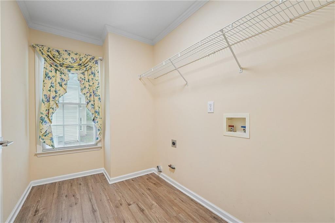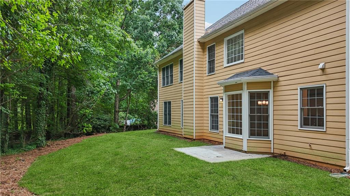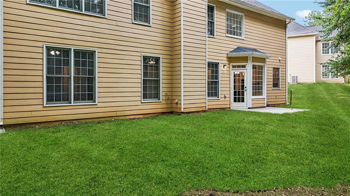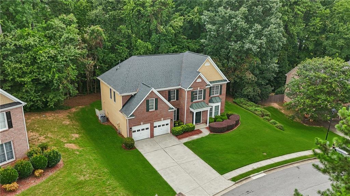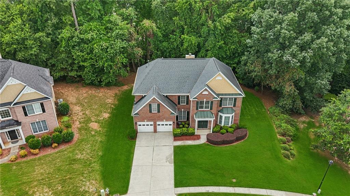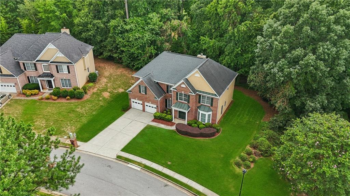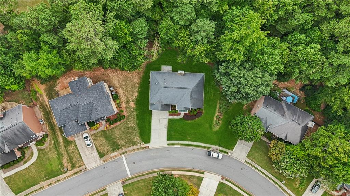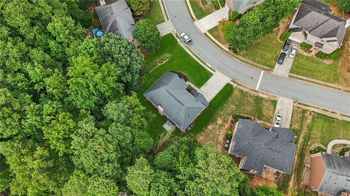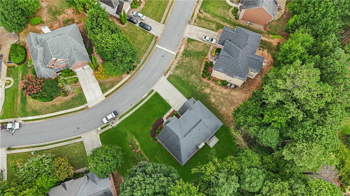1602 Telfair Chase Way
Lawrenceville, GA 30043
$649,900
Fully Renovated 5BR/3.5BA in Gated Peachtree Ridge Community, Rare Quality | Move-In Ready | Thoughtfully Curated, reimagined for modern living. Upgrades for future homeowners, step into a home that reflects not only impeccable taste but also the life you’ve worked hard to create. This home is tucked inside one of Gwinnett County’s highly desirable gated swim & tennis communities, with access to the top-rated Peachtree Ridge School cluster. Every inch of this home has been transformed with care, combining timeless design with everyday functionality. Designer kitchen – Granite countertops Custom soft-close cabinetry with refined finishes Expansive center island, ideal for gatherings and gourmet prep. spacious walk-in pantry. Beautiful Renovations with elevated & turnkey Warm bamboo hardwood flooring throughout the main level, plush wool-fiber carpet upstairs. Professionally repainted in curated tones—soothing neutrals and cheerful pops. Primary Suite Retreat –Spacious, Tranquil oversized owner’s suite with trey ceiling with retreat/office. Luxurious en-suite bath featuring: soaking tub Frameless glass shower, Double vanities with designer hardware. His/Hers closets to keep everything beautifully organized. Luxury baths. Bliss 3 bathrooms renovated with designer tile, upgraded vanities, and updated premium lighting. Spacious 0.5-acre lot with lush landscaping and mature trees. Elegant brick-front curb appeal and a backyard perfect for relaxing, playing, or entertaining unbeatable location & community Parks Just minutes to I-85, Sugarloaf Mills and Mall of Georgia. Gated neighborhood with sidewalks, pool, tennis courts. This isn’t just a house—it’s your next chapter!!
- SubdivisionEnclave At Telfair
- Zip Code30043
- CityLawrenceville
- CountyGwinnett - GA
Location
- ElementaryJackson - Gwinnett
- JuniorNorthbrook
- HighPeachtree Ridge
Schools
- StatusActive
- MLS #7616722
- TypeResidential
MLS Data
- Bedrooms5
- Bathrooms3
- Half Baths1
- Bedroom DescriptionSitting Room
- RoomsFamily Room
- FeaturesCoffered Ceiling(s), Disappearing Attic Stairs, Double Vanity, Entrance Foyer, High Ceilings 10 ft Main, High Speed Internet, Tray Ceiling(s), Walk-In Closet(s)
- KitchenBreakfast Bar, Breakfast Room, Cabinets Stain, Kitchen Island, Pantry Walk-In, Stone Counters, View to Family Room
- AppliancesDisposal, Double Oven, Gas Range, Gas Water Heater, Microwave, Self Cleaning Oven
- HVACCeiling Fan(s), Central Air, Zoned
- Fireplaces1
- Fireplace DescriptionFamily Room, Gas Log, Gas Starter, Glass Doors
Interior Details
- StyleTraditional
- ConstructionBrick Front, Cement Siding
- Built In2000
- StoriesArray
- ParkingAttached, Driveway, Garage, Garage Door Opener, Level Driveway
- ServicesClubhouse, Gated, Homeowners Association, Pool, Sidewalks, Street Lights, Tennis Court(s)
- UtilitiesCable Available, Electricity Available, Natural Gas Available, Phone Available
- SewerPublic Sewer
- Lot DescriptionBack Yard, Front Yard, Landscaped, Level, Wooded
- Acres0.5
Exterior Details
Listing Provided Courtesy Of: Master Realty 678-775-6715

This property information delivered from various sources that may include, but not be limited to, county records and the multiple listing service. Although the information is believed to be reliable, it is not warranted and you should not rely upon it without independent verification. Property information is subject to errors, omissions, changes, including price, or withdrawal without notice.
For issues regarding this website, please contact Eyesore at 678.692.8512.
Data Last updated on October 4, 2025 8:47am
