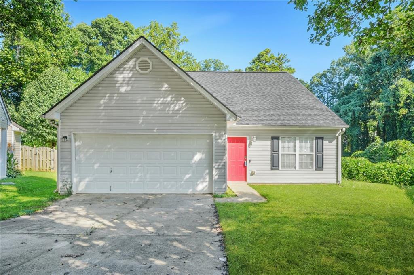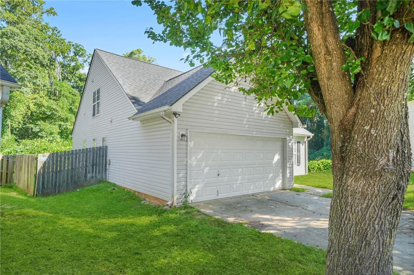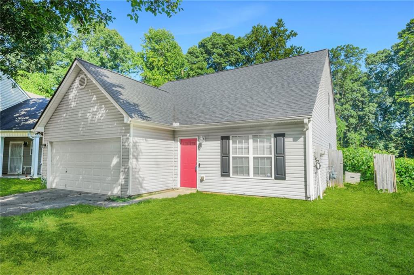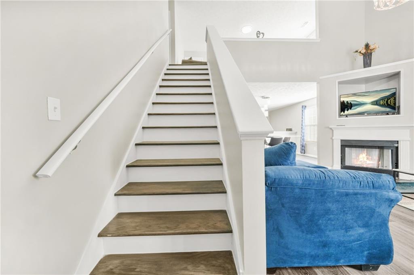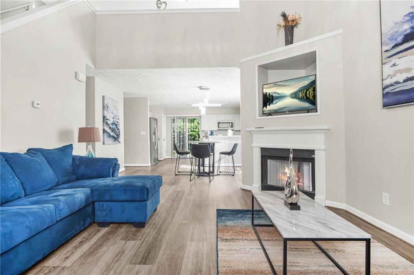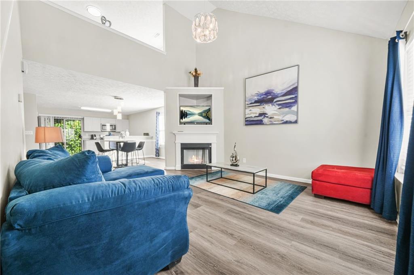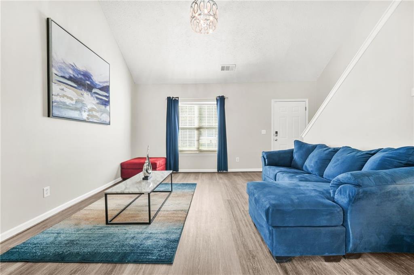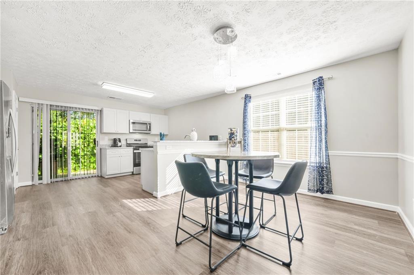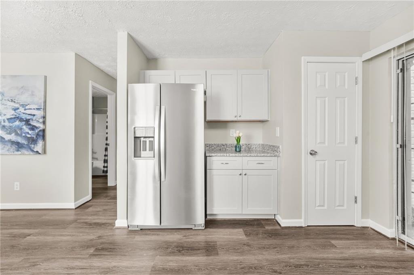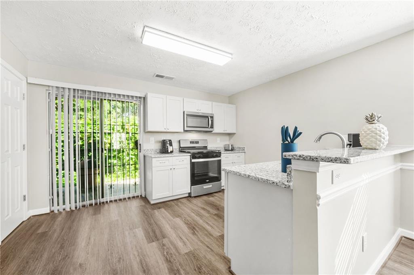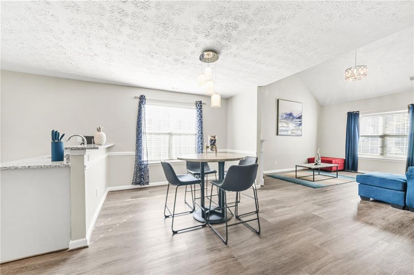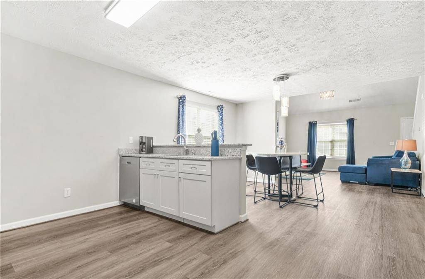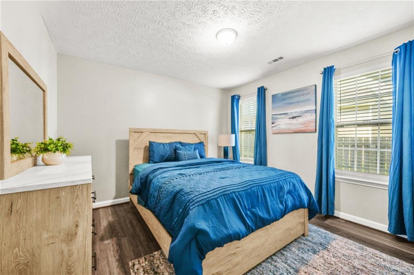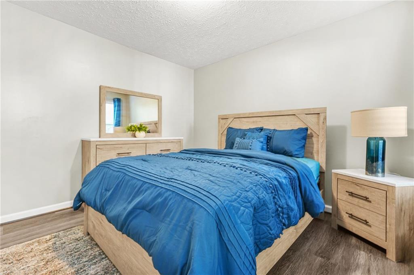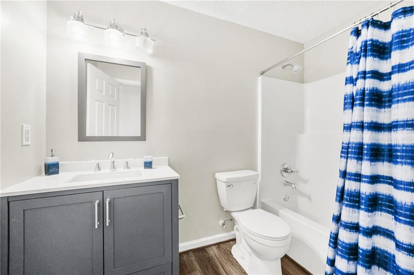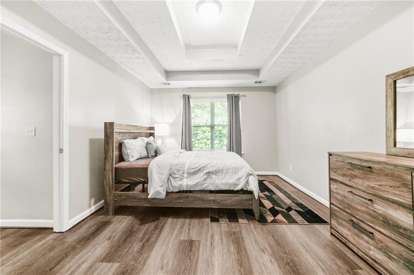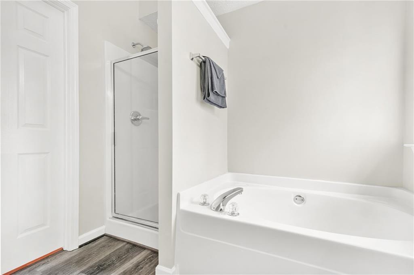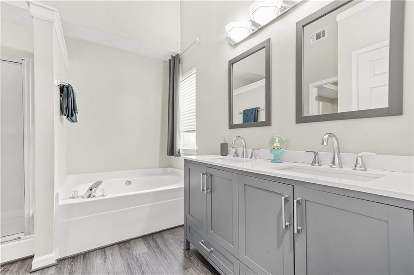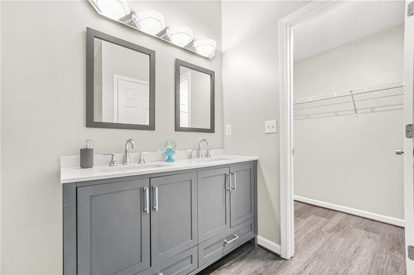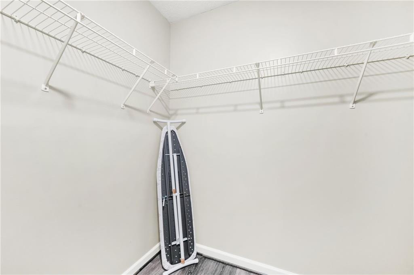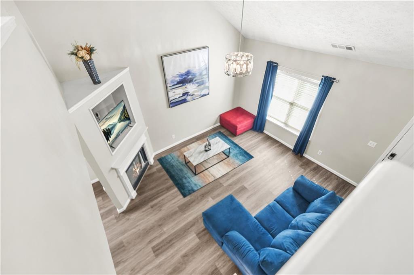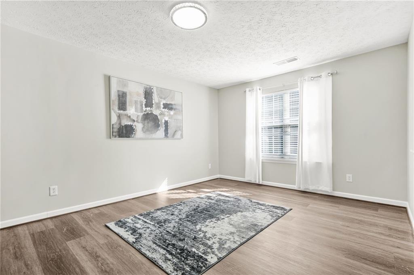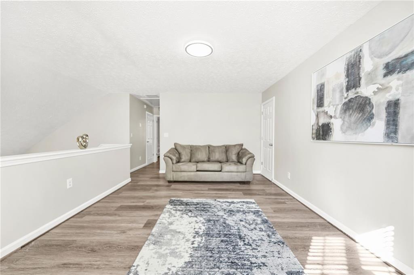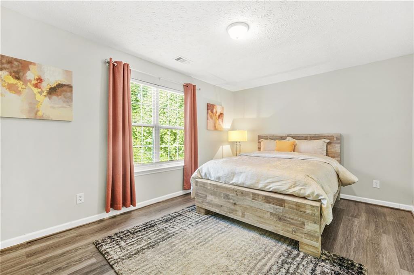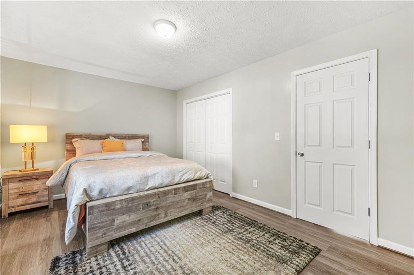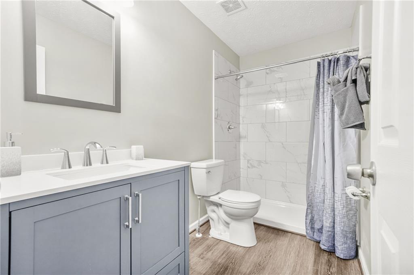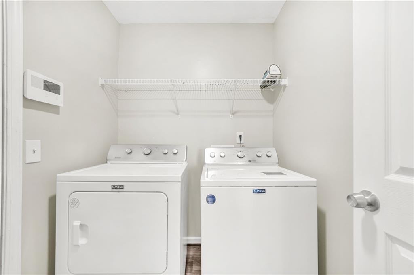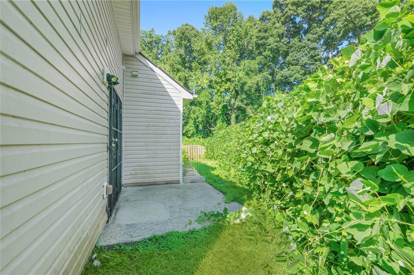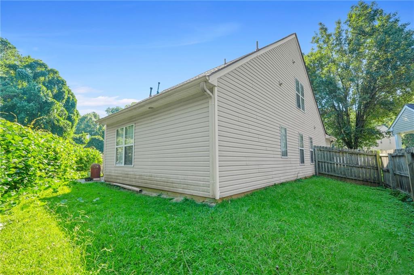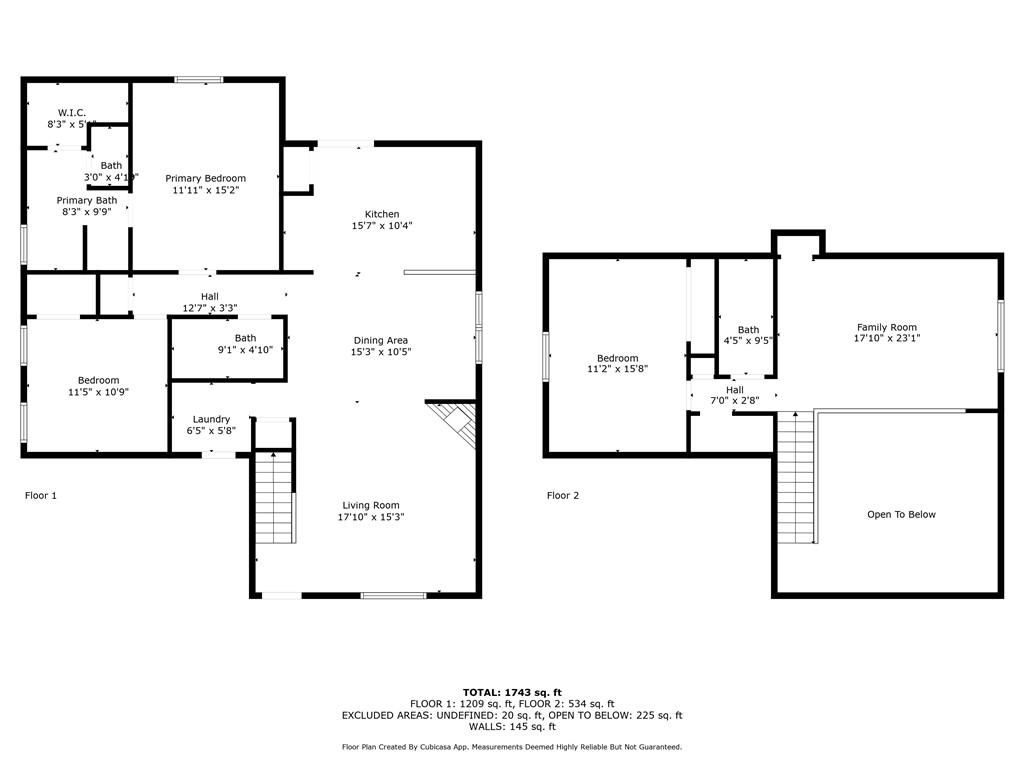4190 Wingfoot Court
Decatur, GA 30035
$299,900
Bonus: This home offers an assumable 3.5% interest rate ask for details and save thousands on your mortgage with Roam! Welcome home to this beautifully renovated 3-bedroom, 3-bathroom ranch with an added second-floor loft space, offering the perfect blend of style, function, and convenience! From the moment you enter, you'll be greeted by a bright two-story foyer, vaulted ceilings, and an abundance of natural light throughout. The open-concept layout features Luxury Vinyl Plank (LVP) flooring, granite countertops, stainless steel appliances including a gas stove and both a separate dining room and cozy breakfast area. The spacious primary suite offers a walk-in closet and a spa-like bathroom retreat. Each secondary bedroom is generously sized with direct access to its own full bathroom. Upstairs, you'll find a versatile loft ideal for lounging, a game room, or home office, plus an additional bedroom and full bathroom with a walk-in shower perfect for guests or multi-generational living. Step outside to enjoy your fenced, private backyard ideal for entertaining or relaxing. Prime location: less than 15 minutes to Downtown Atlanta, Downtown Decatur's shops and restaurants, close to I-20 & I-285, just minutes from Kroger, and directly on the MARTA line for easy commuting. Bonus: This home offers an assumable 3.5% interest rate ask for details and save thousands on your mortgage! Don't miss out schedule your private tour today!
- SubdivisionWesley Hall
- Zip Code30035
- CityDecatur
- CountyDekalb - GA
Location
- ElementaryCanby Lane
- JuniorMary McLeod Bethune
- HighTowers
Schools
- StatusActive
- MLS #7616727
- TypeResidential
MLS Data
- Bedrooms3
- Bathrooms3
- Bedroom DescriptionSplit Bedroom Plan
- RoomsLoft
- FeaturesEntrance Foyer 2 Story, High Ceilings 9 ft Main
- KitchenBreakfast Room, Cabinets White, Kitchen Island, Pantry, Stone Counters, View to Family Room
- AppliancesDishwasher, Dryer, Gas Range, Microwave, Refrigerator, Washer
- HVACCeiling Fan(s), Central Air, Zoned
- Fireplaces1
- Fireplace DescriptionLiving Room
Interior Details
- StyleRanch, Traditional
- ConstructionAluminum Siding
- Built In2000
- StoriesArray
- ParkingGarage, Garage Faces Front
- ServicesNear Public Transport, Near Schools
- UtilitiesElectricity Available, Natural Gas Available, Phone Available, Sewer Available, Water Available
- SewerPublic Sewer
- Lot DescriptionBack Yard, Level
- Acres0.33
Exterior Details
Listing Provided Courtesy Of: EXP Realty, LLC. 888-959-9461

This property information delivered from various sources that may include, but not be limited to, county records and the multiple listing service. Although the information is believed to be reliable, it is not warranted and you should not rely upon it without independent verification. Property information is subject to errors, omissions, changes, including price, or withdrawal without notice.
For issues regarding this website, please contact Eyesore at 678.692.8512.
Data Last updated on October 4, 2025 8:47am
