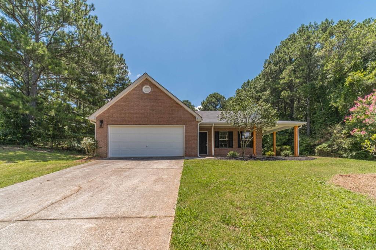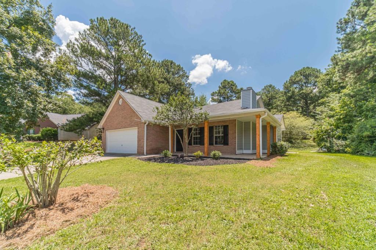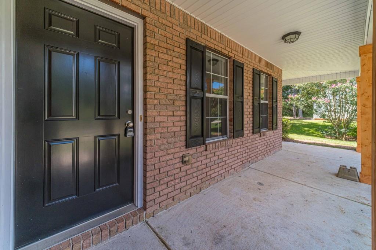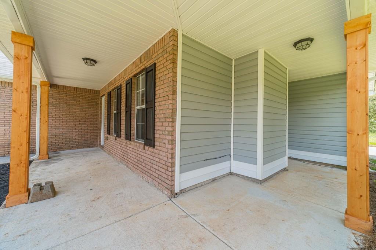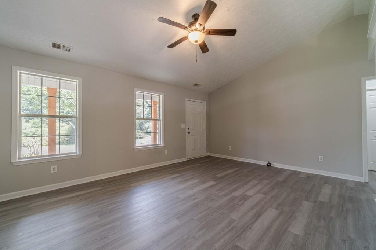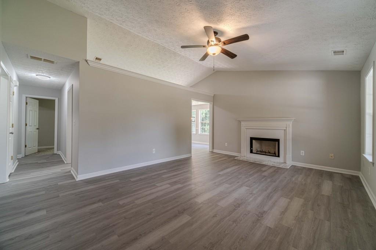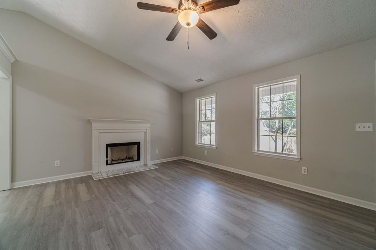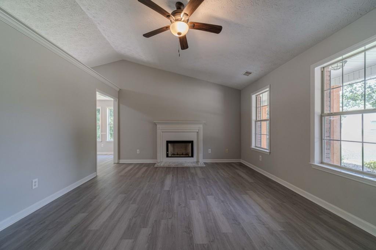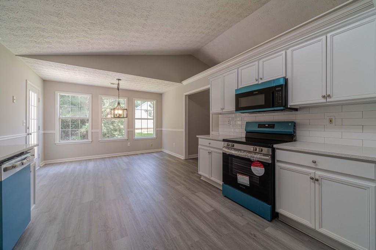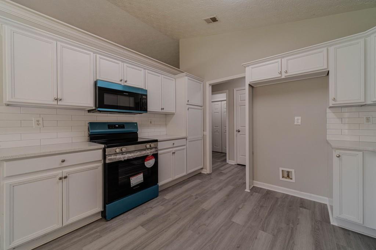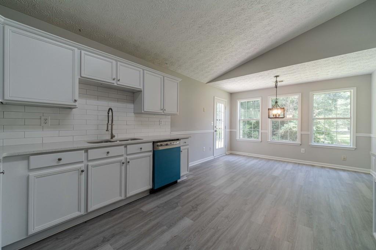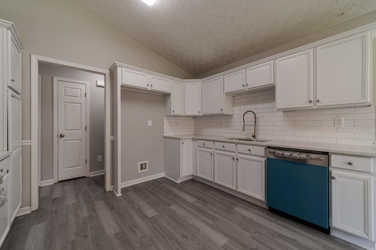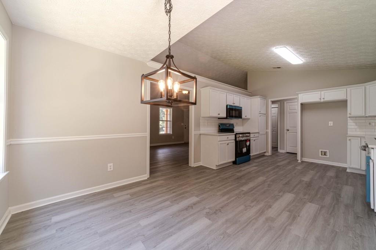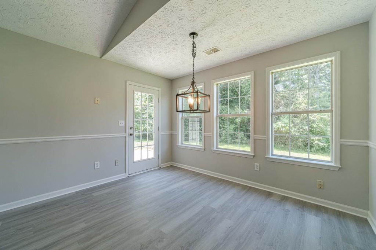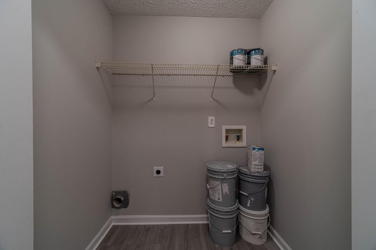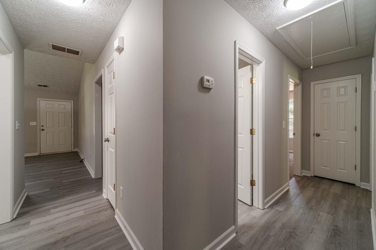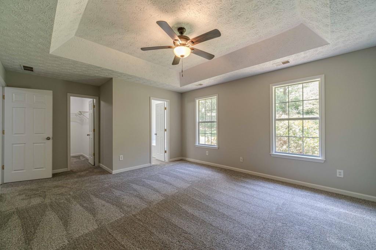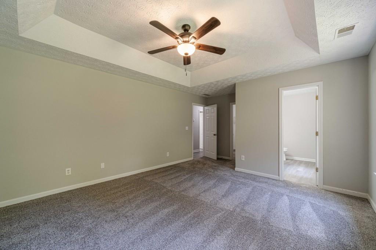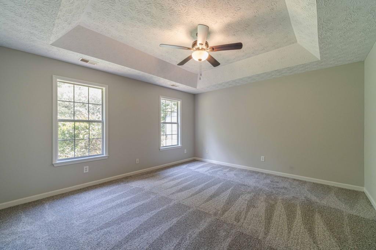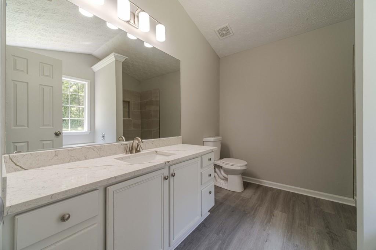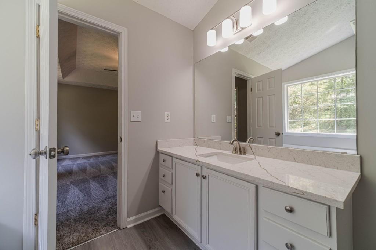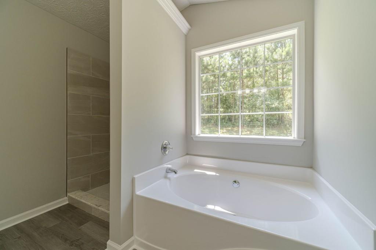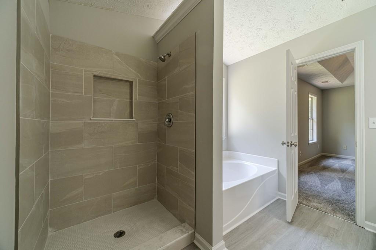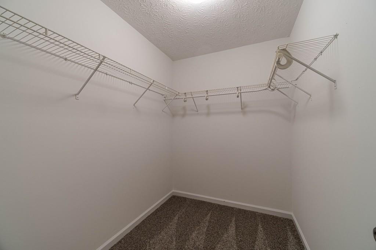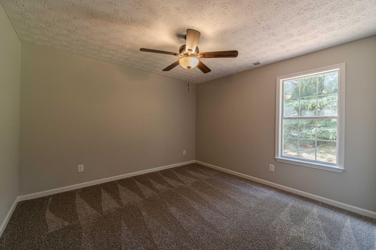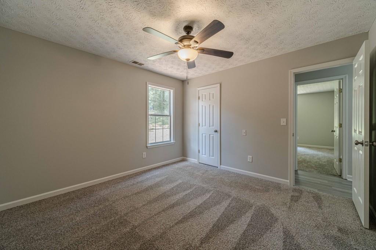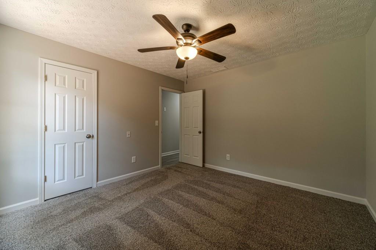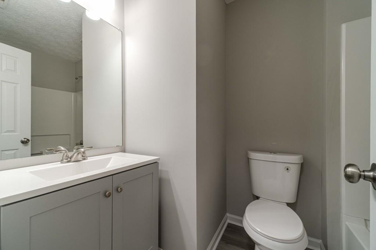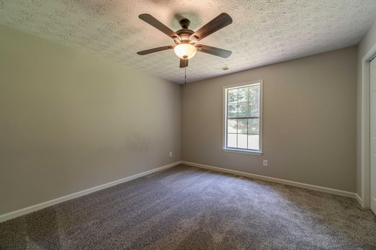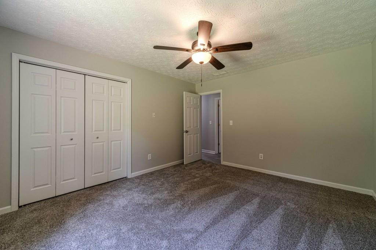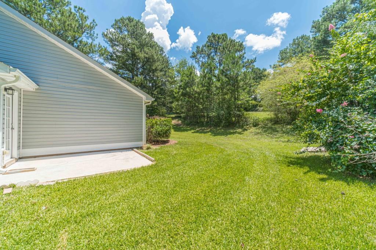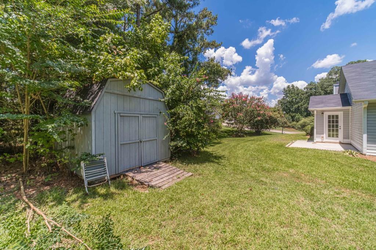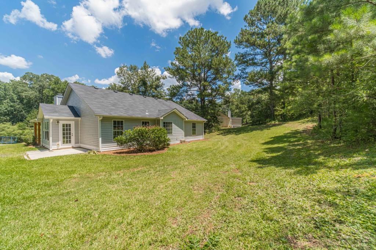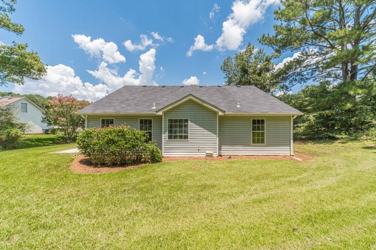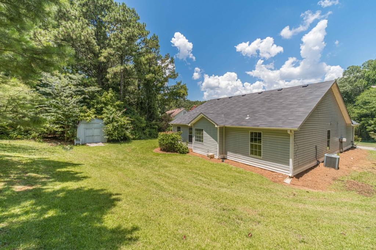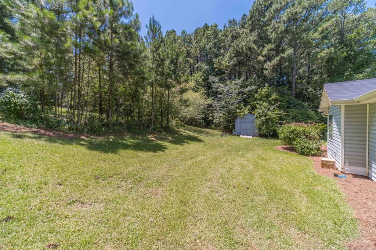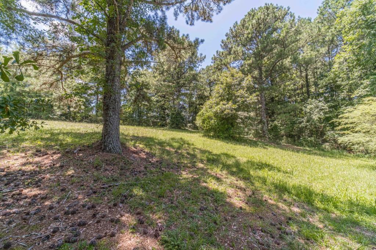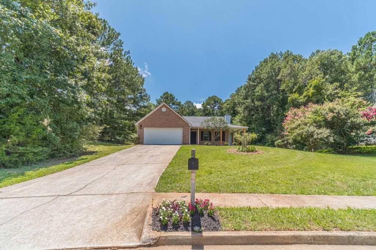25 Chase Court
Covington, GA 30016
$324,900
Welcome to your dream home at 25 Chase Ct, a beautifully renovated gem nestled in the peaceful surroundings of Covington, GA. This striking residence boasts 3 bedrooms, 2 bathrooms, and sits on a spacious 0.70-acre lot. Step inside to discover a home that has been meticulously updated with every detail in mind. The owner's suite, located on the main level, is a true retreat with a walk-in closet and a tile shower that promises a spa-like experience. New flooring throughout the house adds a touch of elegance and ensures a fresh, clean start for its new homeowners. The heart of the home, the kitchen, is a chef's delight featuring stone countertops, a stylish subway tile backsplash, and Stainless steel appliances. Adjacent to the kitchen, the breakfast area offers the perfect spot for morning coffee or casual family meals. Outside, the fresh landscaping enhances the property's curb appeal, creating an inviting atmosphere from the moment you arrive. The new roof, interior paint, light fixtures, and hardware throughout the home confirm that no stone has been left unturned in making this house the perfect home. Parking is a breeze with a spacious 2-car Garage, and the location couldn't be more convenient, with easy access to both Interstate 75 and Interstate 20. This turn-key house is more than a home; it's a lifestyle. Don't miss out on the opportunity to own this stunning property, where luxury meets comfort in Covington's serene setting.
- SubdivisionOak Hill
- Zip Code30016
- CityCovington
- CountyNewton - GA
Location
- ElementarySouth Salem
- JuniorLiberty - Newton
- HighAlcovy
Schools
- StatusActive
- MLS #7616747
- TypeResidential
- SpecialInvestor Owned
MLS Data
- Bedrooms3
- Bathrooms2
- Bedroom DescriptionMaster on Main
- RoomsFamily Room, Great Room
- FeaturesEntrance Foyer, Vaulted Ceiling(s), Walk-In Closet(s)
- KitchenCabinets White, Eat-in Kitchen, Stone Counters, View to Family Room
- AppliancesDishwasher, Electric Range, Electric Water Heater, Microwave
- HVACCeiling Fan(s), Central Air, Electric, Heat Pump
- Fireplaces1
- Fireplace DescriptionFactory Built, Family Room, Living Room
Interior Details
- StyleRanch, Traditional
- ConstructionBrick, Brick Front, Vinyl Siding
- Built In2002
- StoriesArray
- ParkingDriveway, Garage, Garage Faces Front, Kitchen Level
- FeaturesPrivate Entrance, Private Yard
- ServicesSidewalks, Street Lights
- UtilitiesUnderground Utilities
- SewerSeptic Tank
- Lot DescriptionBack Yard, Front Yard, Landscaped, Level, Private
- Lot Dimensions84X188X164X38X276
- Acres0.7
Exterior Details
Listing Provided Courtesy Of: Keller Williams Realty Atl Partners 678-808-1300

This property information delivered from various sources that may include, but not be limited to, county records and the multiple listing service. Although the information is believed to be reliable, it is not warranted and you should not rely upon it without independent verification. Property information is subject to errors, omissions, changes, including price, or withdrawal without notice.
For issues regarding this website, please contact Eyesore at 678.692.8512.
Data Last updated on August 24, 2025 12:53am
